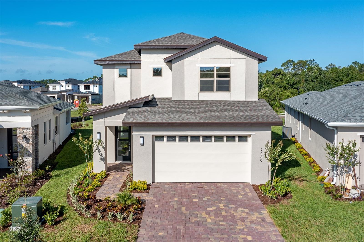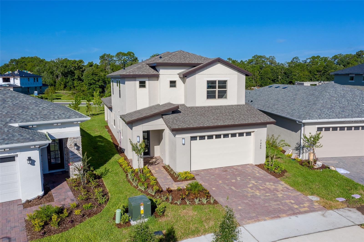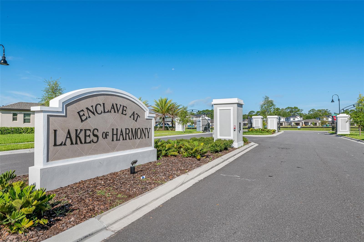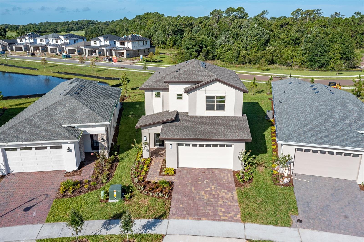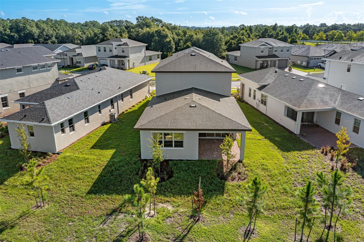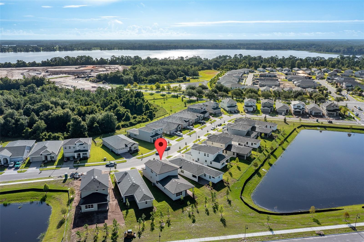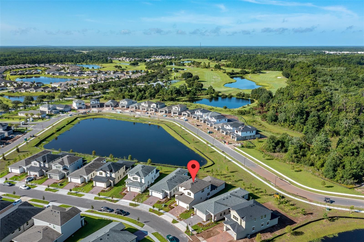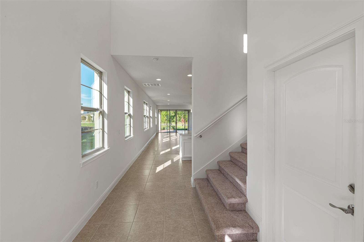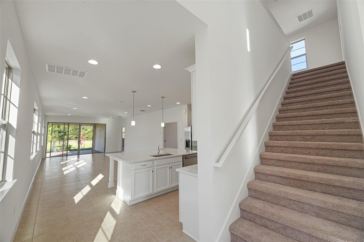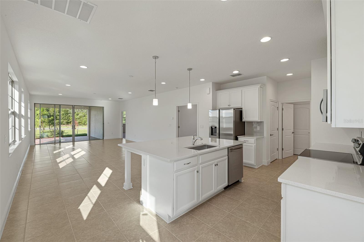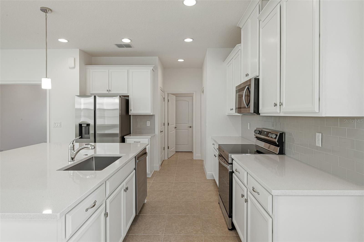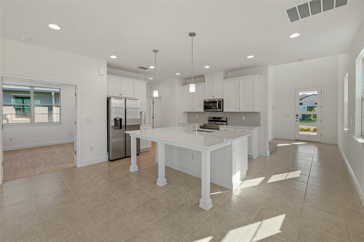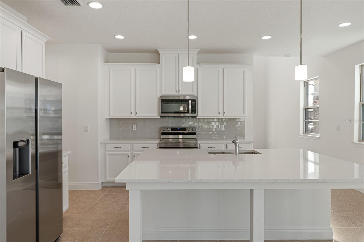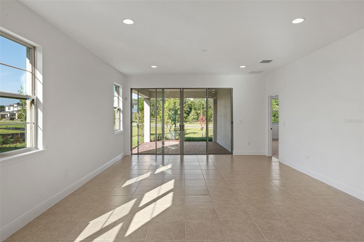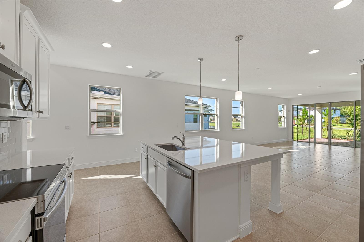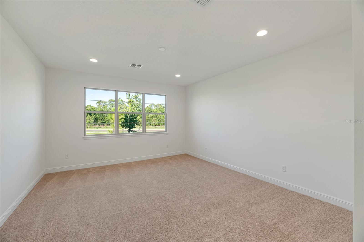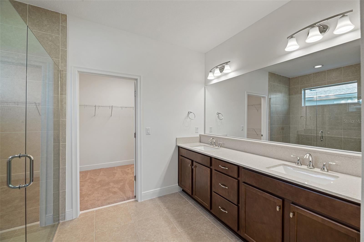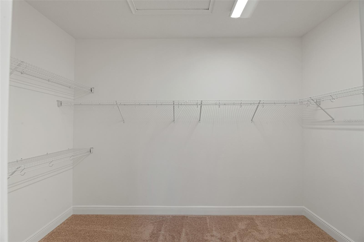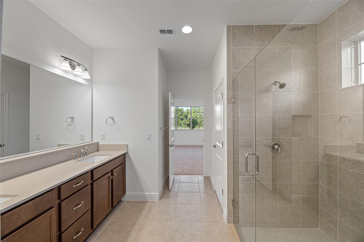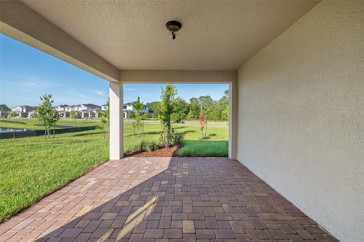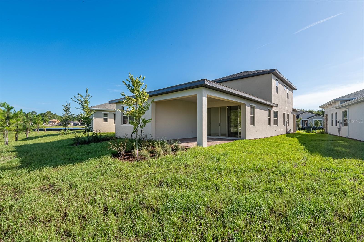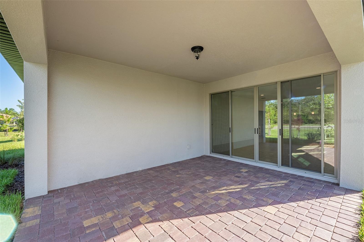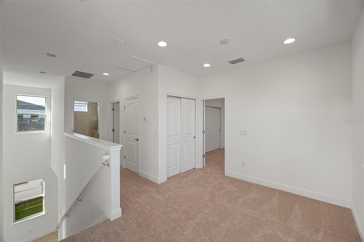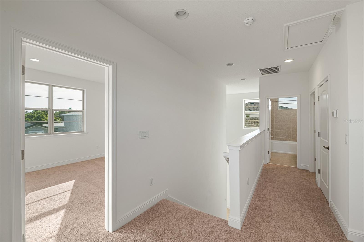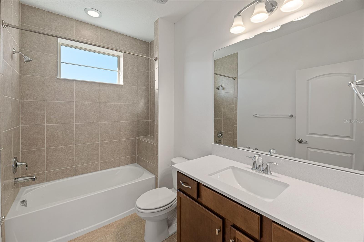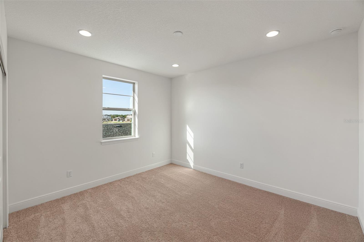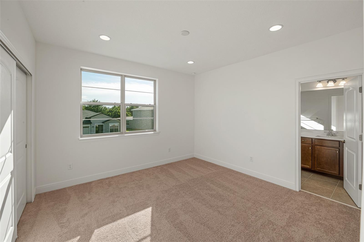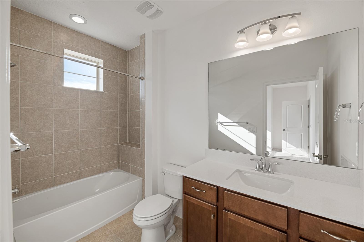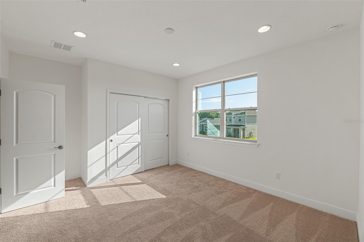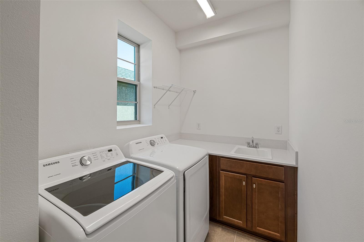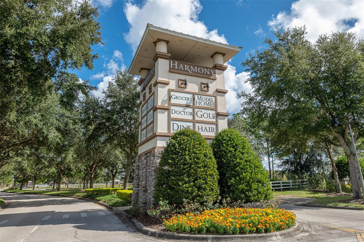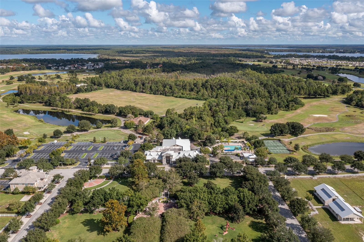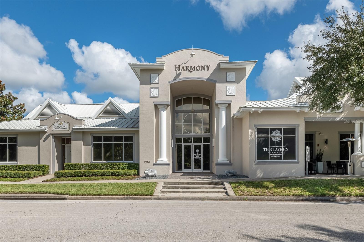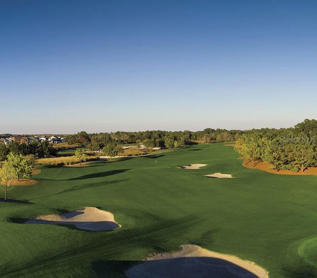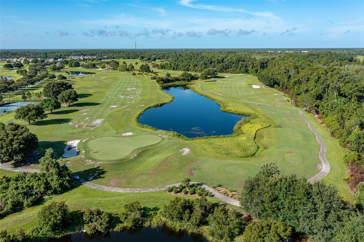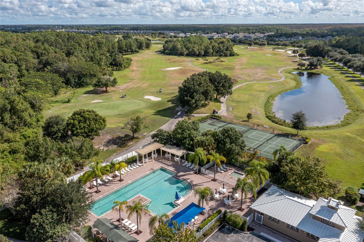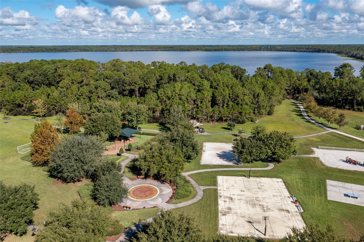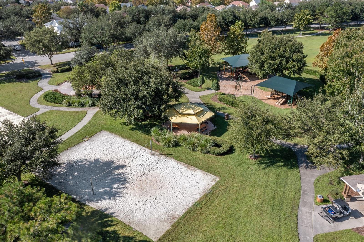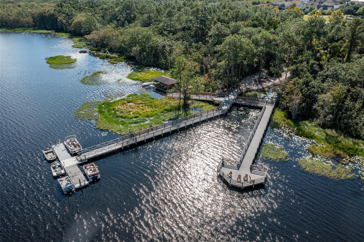7480 Wing Span Way, HARMONY, FL 34773
Contact Tropic Shores Realty
Schedule A Showing
Request more information
- MLS#: O6335751 ( Residential )
- Street Address: 7480 Wing Span Way
- Viewed: 209
- Price: $520,000
- Price sqft: $148
- Waterfront: No
- Year Built: 2022
- Bldg sqft: 3508
- Bedrooms: 5
- Total Baths: 4
- Full Baths: 3
- 1/2 Baths: 1
- Garage / Parking Spaces: 2
- Days On Market: 169
- Additional Information
- Geolocation: 28.2043 / -81.1368
- County: OSCEOLA
- City: HARMONY
- Zipcode: 34773
- Subdivision: Enclave At Lakes Of Harmony
- Elementary School: Harmony Community
- Middle School: Harmony
- High School: Harmony
- Provided by: RESORT REALTY GROUP LTD INC
- Contact: David Bowers
- 954-812-1711

- DMCA Notice
-
DescriptionWelcome to Harmony's Enclave. The Enclave is the only gated family community in Harmony. CDD bond/debt portion is paid in full. The Lucerne model features 5 bedrooms (2 are on the 1st floor), 3.5 bathrooms. The exquisite gourmet kitchen features white quartz countertops, 42" white cabinets, large center island and pantry. The bright open living space has plenty of natural light which opens into a paved lanai with both pond and nature views. The roomy master bedroom features an en suite including a luxurious shower, double sinks and a large walk in closet. This is a gated community with many amenities including golf, pool, charming town square, miles of walking and nature trails, lake access and more! This house won't last in this hot community! Come see it today before it's gone! The Enclave is located in Harmony, FL, a 11,000 acre development, surrounded by a conservation preserve, and is 40 miles SE of Orlando, 30 minutes to Orlando Airport, and 40 minutes to Disney and the beaches. CDD bond/debt portion is paid in full only O&M remains! Ownership comes with a social membership to the Harmony Golf Preserve which gives them some amazing golf benefits for $387/quarter. Buyer to verify all room dimensions, square footage and HOA regulations/restrictions.
Property Location and Similar Properties
Features
Appliances
- Built-In Oven
- Dishwasher
- Disposal
- Dryer
- Electric Water Heater
- Microwave
- Range
- Refrigerator
- Washer
Association Amenities
- Fitness Center
- Gated
- Golf Course
- Park
Home Owners Association Fee
- 260.00
Home Owners Association Fee Includes
- Pool
- Trash
Association Name
- Association Solutions of Central Florida
Association Phone
- 407-847-2280
Carport Spaces
- 0.00
Close Date
- 0000-00-00
Cooling
- Central Air
Country
- US
Covered Spaces
- 0.00
Exterior Features
- Sidewalk
- Sliding Doors
- Sprinkler Metered
Flooring
- Carpet
- Ceramic Tile
Furnished
- Unfurnished
Garage Spaces
- 2.00
Heating
- Electric
High School
- Harmony High
Insurance Expense
- 0.00
Interior Features
- Kitchen/Family Room Combo
- Living Room/Dining Room Combo
- Open Floorplan
- Primary Bedroom Main Floor
- Walk-In Closet(s)
Legal Description
- ENCLAVE AT LAKES OF HARMONY PB 31 PGS 23-27 LOT 74
Levels
- Two
Living Area
- 2717.00
Lot Features
- Landscaped
- Near Golf Course
- Sidewalk
- Paved
Middle School
- Harmony Middle
Area Major
- 34773 - St Cloud (Harmony)
Net Operating Income
- 0.00
Occupant Type
- Vacant
Open Parking Spaces
- 0.00
Other Expense
- 0.00
Parcel Number
- 20-26-32-3496-0001-0740
Parking Features
- Driveway
Pets Allowed
- Cats OK
- Dogs OK
- Yes
Property Condition
- Completed
Property Type
- Residential
Roof
- Shingle
School Elementary
- Harmony Community School (K-5)
Sewer
- Public Sewer
Tax Year
- 2024
Township
- 26S
Utilities
- Cable Available
- Electricity Connected
- Sewer Connected
- Underground Utilities
- Water Connected
View
- Trees/Woods
- Water
Views
- 209
Virtual Tour Url
- https://www.propertypanorama.com/instaview/stellar/O6335751
Water Source
- Public
Year Built
- 2022
Zoning Code
- RESI



