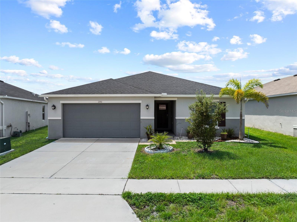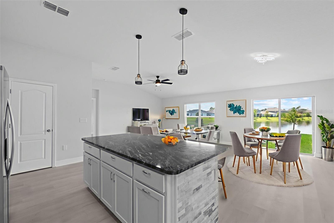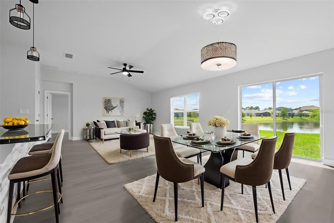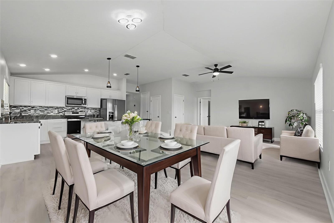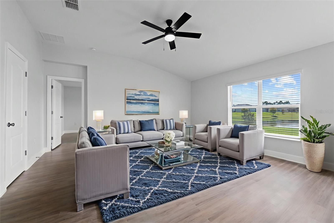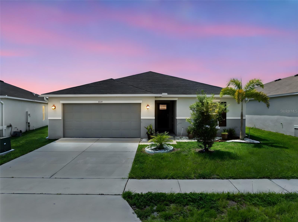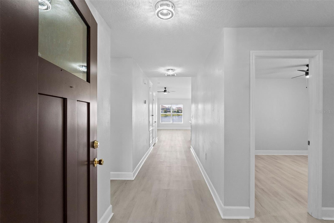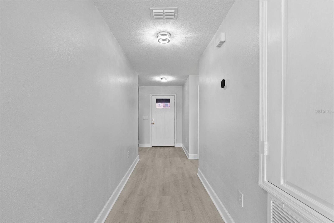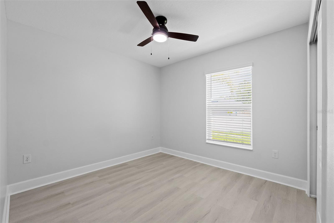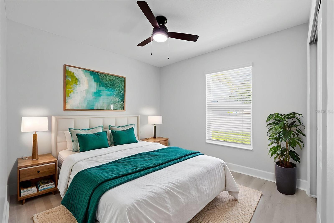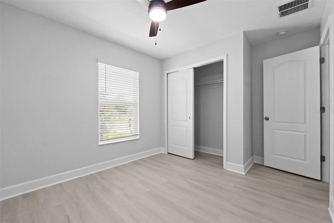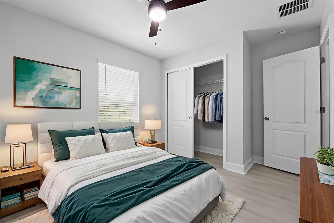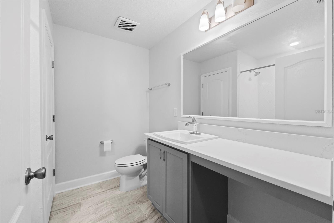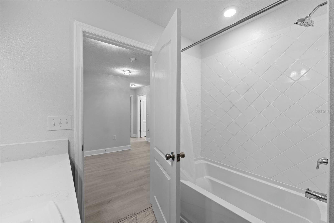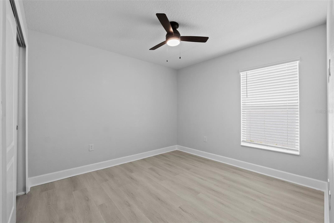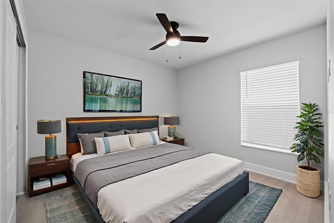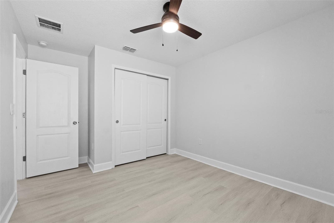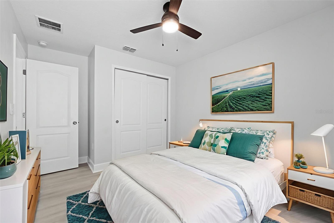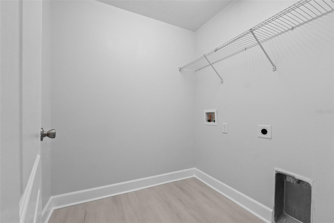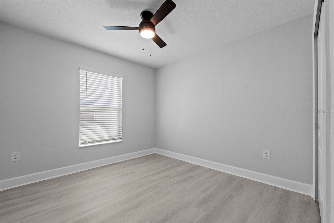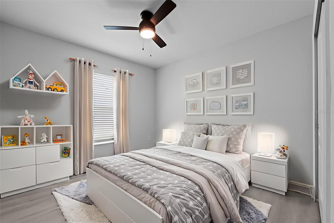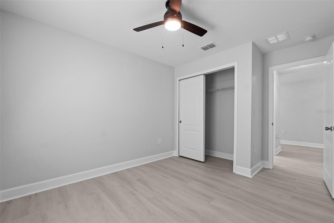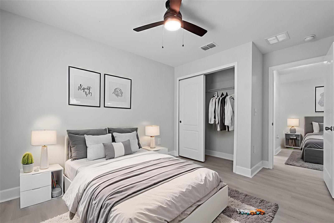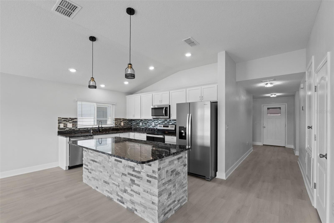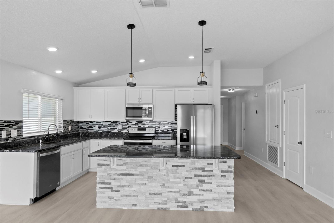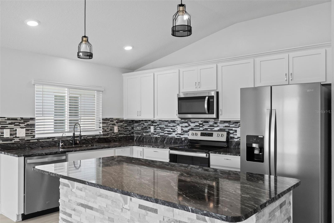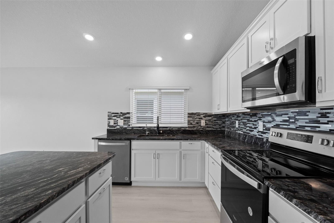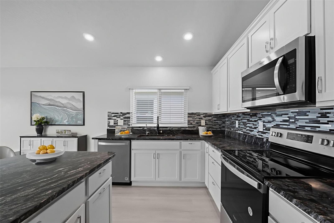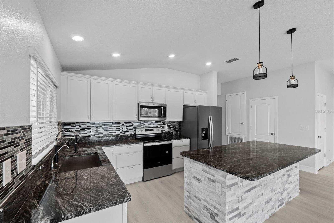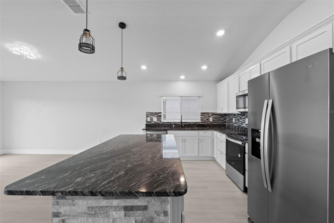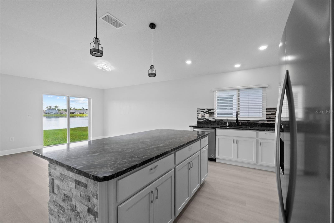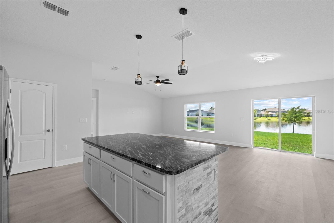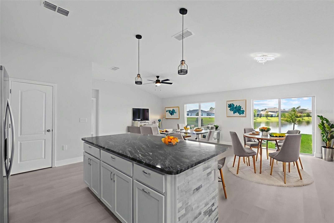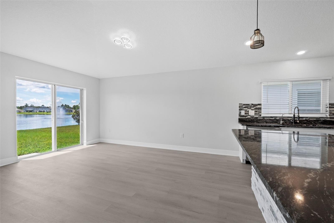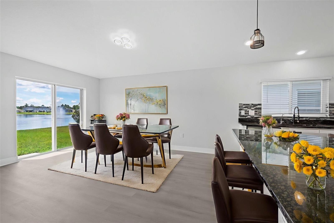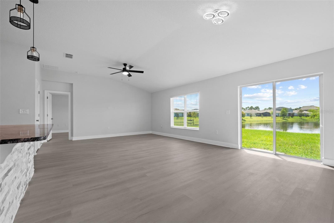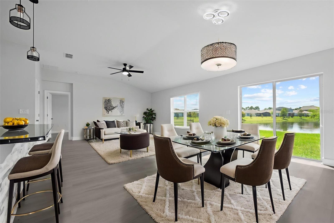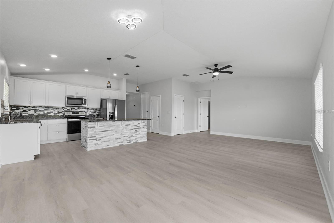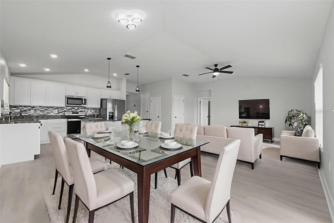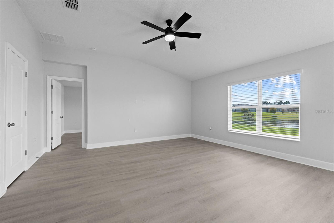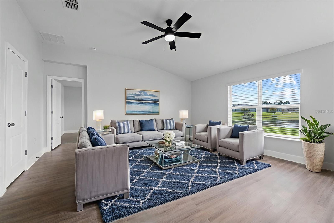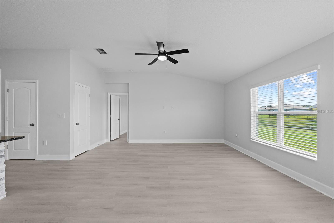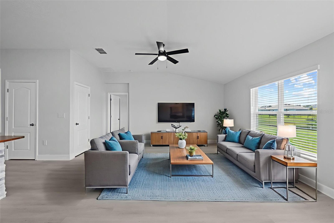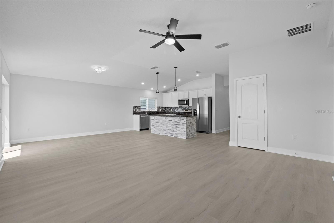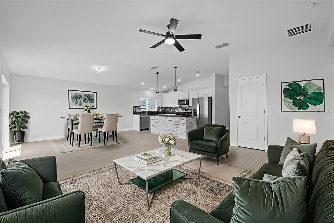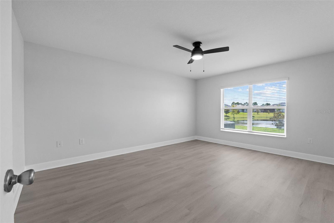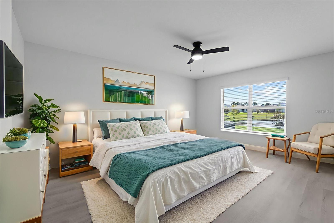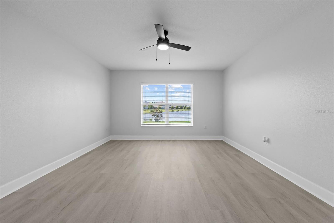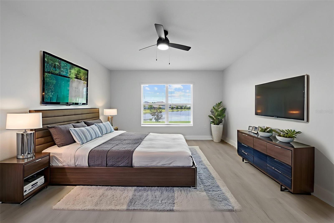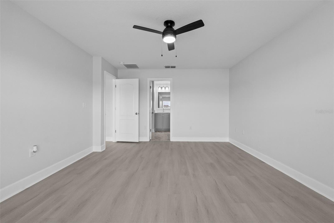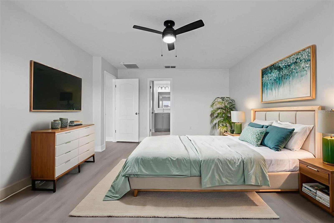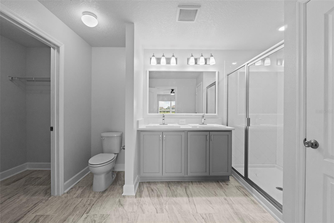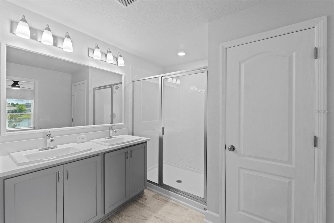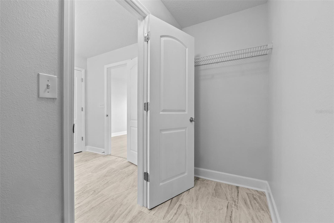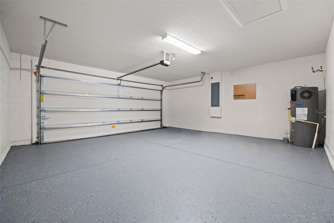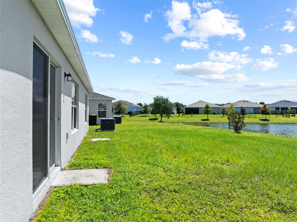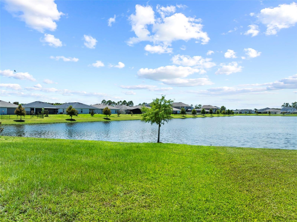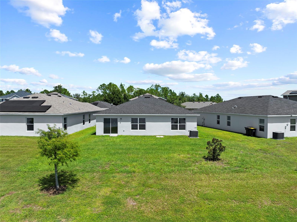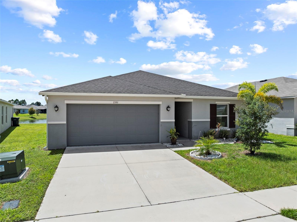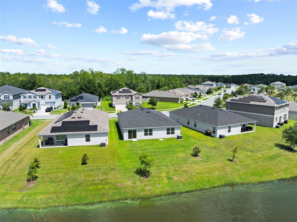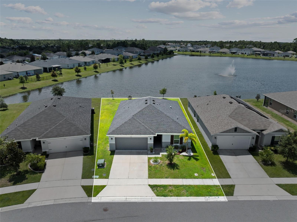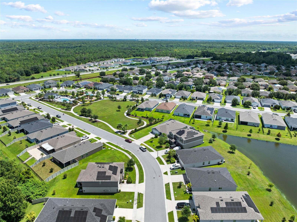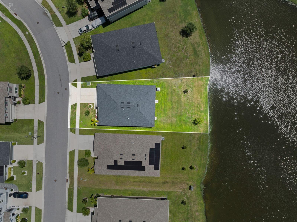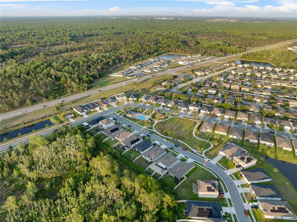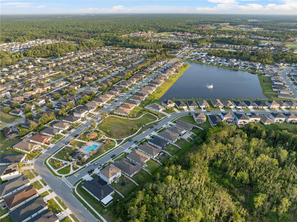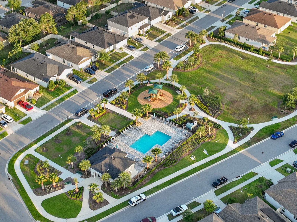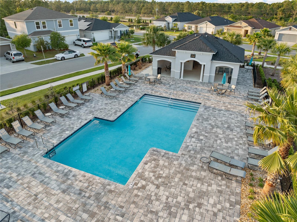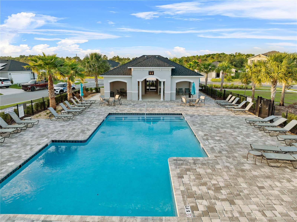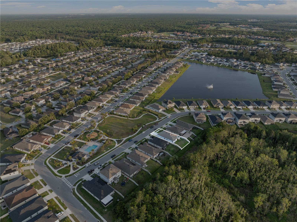1351 Pompay Drive, DAVENPORT, FL 33896
Contact Broker IDX Sites Inc.
Schedule A Showing
Request more information
- MLS#: O6335497 ( Residential )
- Street Address: 1351 Pompay Drive
- Viewed: 35
- Price: $379,900
- Price sqft: $173
- Waterfront: Yes
- Wateraccess: Yes
- Waterfront Type: Lake Front
- Year Built: 2021
- Bldg sqft: 2202
- Bedrooms: 4
- Total Baths: 2
- Full Baths: 2
- Garage / Parking Spaces: 2
- Days On Market: 100
- Additional Information
- Geolocation: 28.2278 / -81.5466
- County: POLK
- City: DAVENPORT
- Zipcode: 33896
- Subdivision: Tivoli Reserve Ph 2
- Elementary School: Loughman Oaks Elem
- Middle School: Davenport
- High School: Davenport
- Provided by: EXP REALTY LLC
- Contact: Daniel Betancourt
- 407-375-9142

- DMCA Notice
-
DescriptionOne or more photo(s) has been virtually staged. Escape to your dream home at 1351 Pompay Drive, a stunning waterfront property located in the highly desirable Tivoli Reserve community in Davenport, Florida. This 4 bedroom, 2 bathroom home, newly renovated in 2024, is an absolute masterpiece of modern design and comfort, offering an exceptional living experience. Step inside and be greeted by an open concept layout bathed in natural light, showcasing the exquisite attention to detail. The heart of the home is the beautifully upgraded kitchen, a chef's delight featuring white shaker cabinets, elegant granite countertops, and a designer tile backsplash. It is equipped with brand new, stainless steel appliances, making it as functional as it is beautiful. The entire home is adorned with highly resilient luxury vinyl plank flooring, providing both durability and a sleek, contemporary feel. Each room is thoughtfully appointed with ceiling fans and light fixtures, creating a comfortable and inviting atmosphere. Beyond the impeccable interior, the true highlight of this home is the breathtaking lakefrontage, offering incredible, serene views from your own backyard. Imagine sipping your morning coffee or unwinding in the evening while enjoying the peaceful waterfront scenery. Location is everything, and this property delivers. Situated just 15 minutes from Walt Disney World, and a short drive to other major attractions like Universal Studios and SeaWorld, it's a prime location for those seeking convenience and entertainment. The Tivoli Reserve community provides residents with access to a sparkling community swimming pool, perfect for Florida's sunny days. Additionally, you'll find yourself close to a variety of local amenities, including nearby golf courses, a Publix plaza with shops and restaurants, and a 7 Eleven. Call today to schedule a visit!
Property Location and Similar Properties
Features
Waterfront Description
- Lake Front
Appliances
- Dishwasher
- Disposal
- Microwave
- Range
- Refrigerator
Association Amenities
- Park
- Playground
- Pool
Home Owners Association Fee
- 124.00
Home Owners Association Fee Includes
- Pool
Association Name
- Empire Management Group; Oscar Trujillo
Carport Spaces
- 0.00
Close Date
- 0000-00-00
Cooling
- Central Air
Country
- US
Covered Spaces
- 0.00
Exterior Features
- Lighting
- Sidewalk
- Sliding Doors
Flooring
- Ceramic Tile
- Luxury Vinyl
Garage Spaces
- 2.00
Heating
- Central
- Electric
High School
- Davenport High School
Insurance Expense
- 0.00
Interior Features
- Ceiling Fans(s)
- Eat-in Kitchen
- High Ceilings
- Open Floorplan
- Primary Bedroom Main Floor
- Solid Surface Counters
- Stone Counters
- Thermostat
- Walk-In Closet(s)
Legal Description
- TIVOLI RESERVE PHASE 2 PB 180 PGS 44-47 LOT 121
Levels
- One
Living Area
- 1696.00
Lot Features
- Cleared
- Level
- Sidewalk
- Paved
Middle School
- Davenport School of the Arts
Area Major
- 33896 - Davenport / Champions Gate
Net Operating Income
- 0.00
Occupant Type
- Vacant
Open Parking Spaces
- 0.00
Other Expense
- 0.00
Parcel Number
- 28-26-18-932912-001210
Parking Features
- Driveway
- Garage Door Opener
Pets Allowed
- Cats OK
- Dogs OK
- Yes
Pool Features
- Gunite
Possession
- Close Of Escrow
Property Condition
- Completed
Property Type
- Residential
Roof
- Shingle
School Elementary
- Loughman Oaks Elem
Sewer
- Public Sewer
Style
- Contemporary
- Florida
- Ranch
Tax Year
- 2024
Township
- 26
Utilities
- BB/HS Internet Available
- Cable Connected
- Electricity Connected
- Phone Available
- Public
- Sewer Connected
- Sprinkler Meter
- Water Connected
View
- Water
Views
- 35
Virtual Tour Url
- https://www.zillow.com/view-imx/a5319c22-891b-448a-8bdf-f2bae248beb3?setAttribution=mls&wl=true&initialViewType=pano&utm_source=dashboard
Water Source
- Public
Year Built
- 2021



