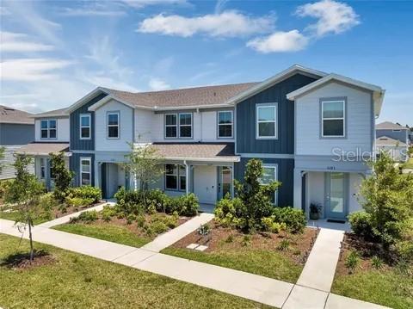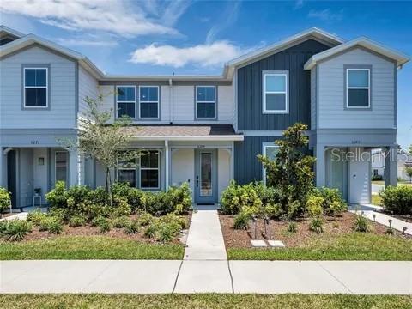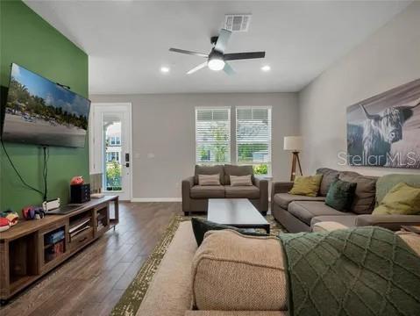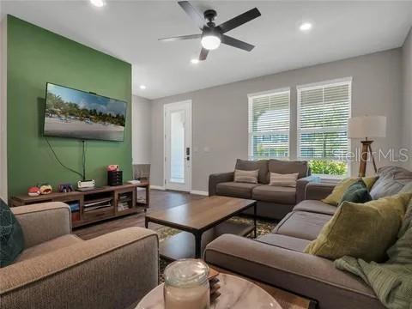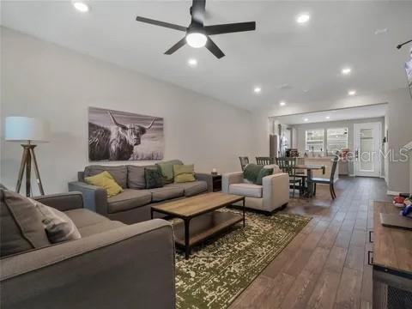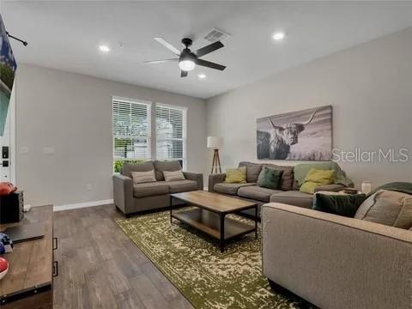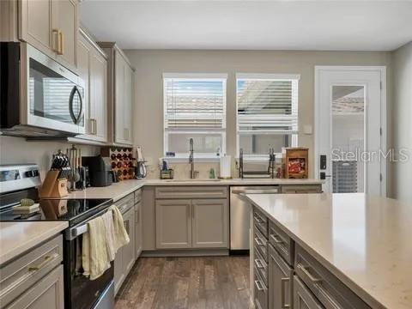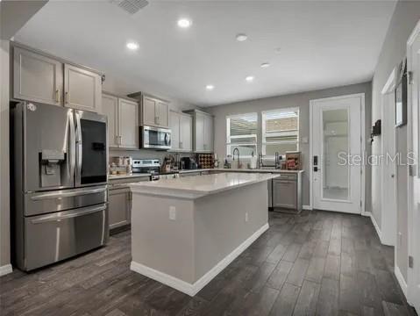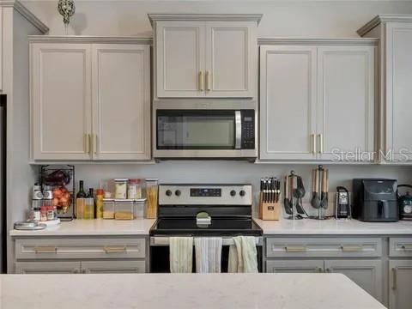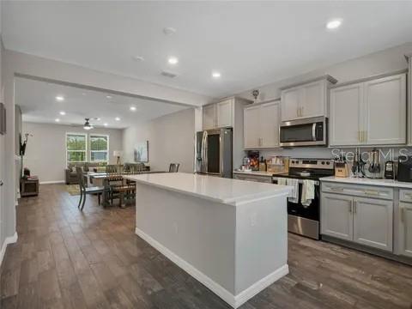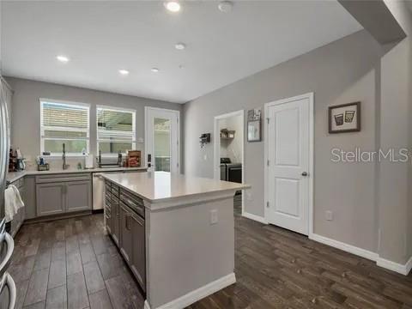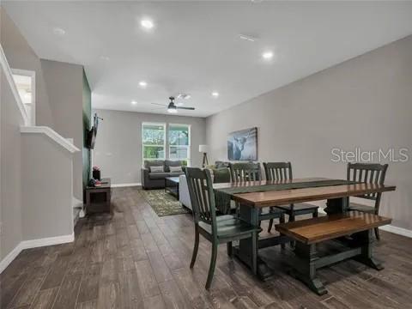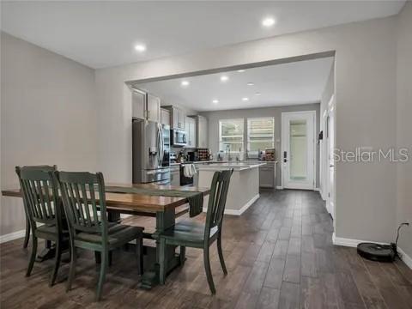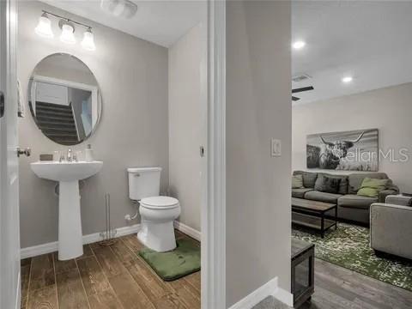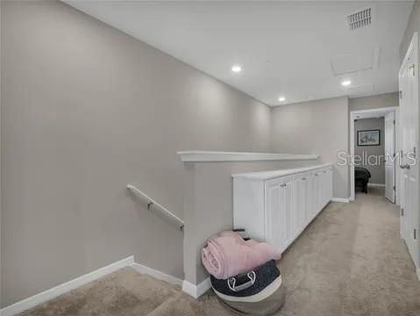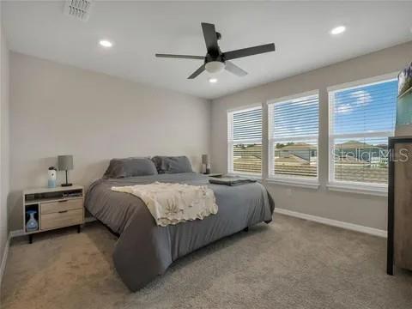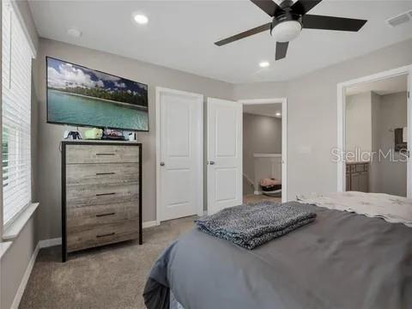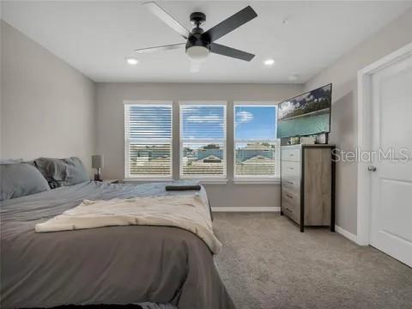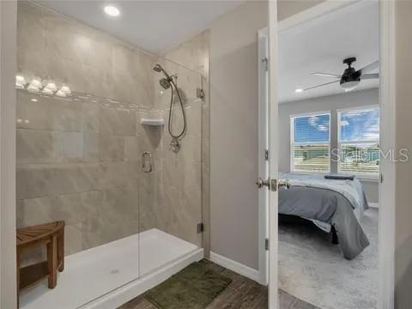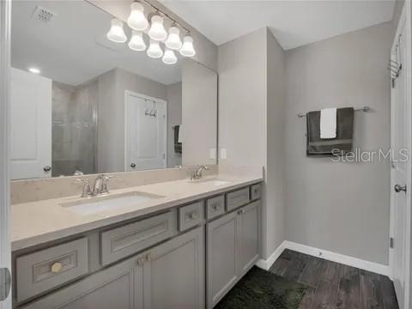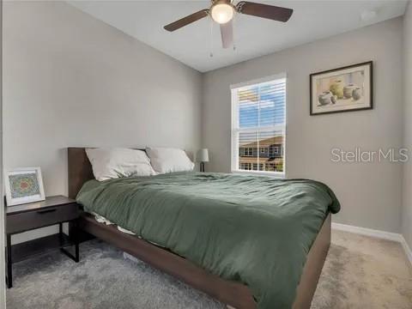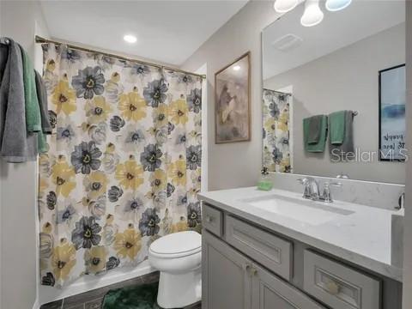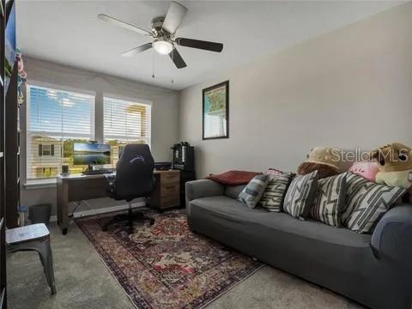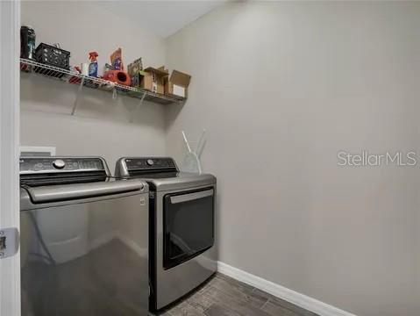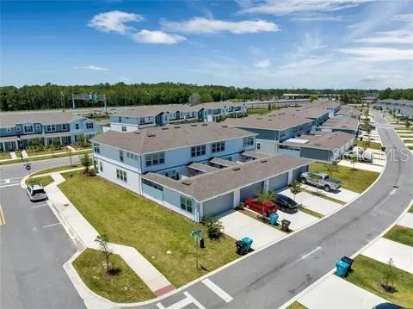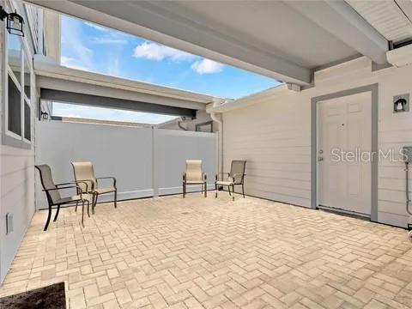5277 Sapling Sprout Drive, ORLANDO, FL 32829
Contact Broker IDX Sites Inc.
Schedule A Showing
Request more information
- MLS#: O6335299 ( Residential Lease )
- Street Address: 5277 Sapling Sprout Drive
- Viewed: 82
- Price: $2,490
- Price sqft: $2
- Waterfront: No
- Year Built: 2021
- Bldg sqft: 1620
- Bedrooms: 3
- Total Baths: 3
- Full Baths: 2
- 1/2 Baths: 1
- Garage / Parking Spaces: 2
- Days On Market: 31
- Additional Information
- Geolocation: 28.4852 / -81.2396
- County: ORANGE
- City: ORLANDO
- Zipcode: 32829
- Subdivision: Pinewood Reserve
- Elementary School: Hidden Oaks Elem
- Middle School: Odyssey
- High School: Colonial
- Provided by: KELLER WILLIAMS REALTY AT THE PARKS
- Contact: David Drawdy, Jr.
- 407-629-4420

- DMCA Notice
-
DescriptionDiscover the perfect blend of style, comfort, and convenience in this stunning 4 bedroom, 3 bath townhome located in the heart of Orlando. Offering a spacious open concept floor plan, this home features a modern kitchen with sleek finishes, stainless steel appliances, and a large island ideal for entertaining. The primary suite boasts a private retreat with a luxurious en suite bath, while additional bedrooms provide flexibility for a home office and much more. With access to community amenities and a prime location just minutes from world class dining, shopping, theme parks, top rated schools, 417, 408, and SR 50. As part of Keller Williams' dedication to resident satisfaction, you'll have access to our exclusive Resident Benefits Package (RBP). This includes perks such as HVAC air filter delivery, renters insurance, credit building opportunities, $1M Identity Protection, and utility concierge service, ensuring a stress free move in experience.
Property Location and Similar Properties
Features
Appliances
- Dishwasher
- Disposal
- Electric Water Heater
- Microwave
- Range
- Refrigerator
Home Owners Association Fee
- 0.00
Association Name
- Keller Williams Realty At The Parks
Association Phone
- 407-317-5252
Builder Model
- Foxtail
Builder Name
- Pulte Homes
Carport Spaces
- 0.00
Close Date
- 0000-00-00
Cooling
- Central Air
Country
- US
Covered Spaces
- 0.00
Exterior Features
- Rain Gutters
- Sidewalk
- Sliding Doors
Flooring
- Carpet
- Ceramic Tile
Furnished
- Furnished
Garage Spaces
- 2.00
Green Energy Efficient
- Appliances
- HVAC
- Insulation
- Roof
- Thermostat
- Windows
Heating
- Electric
- Heat Pump
High School
- Colonial High
Insurance Expense
- 0.00
Interior Features
- Ceiling Fans(s)
- In Wall Pest System
- Open Floorplan
- PrimaryBedroom Upstairs
- Stone Counters
- Walk-In Closet(s)
- Window Treatments
Levels
- Two
Living Area
- 1620.00
Lot Features
- Level
- Sidewalk
- Paved
Middle School
- Odyssey Middle
Area Major
- 32829 - Orlando/Chickasaw
Net Operating Income
- 0.00
Occupant Type
- Owner
Open Parking Spaces
- 0.00
Other Expense
- 0.00
Owner Pays
- None
Parcel Number
- 17-23-31-1947-01-270
Parking Features
- Driveway
- Garage Door Opener
Pets Allowed
- Yes
Pool Features
- Other
Property Condition
- Completed
Property Type
- Residential Lease
School Elementary
- Hidden Oaks Elem
Sewer
- Public Sewer
Utilities
- Cable Connected
- Electricity Available
- Electricity Connected
- Sewer Available
- Sewer Connected
- Underground Utilities
- Water Available
- Water Connected
Views
- 82
Water Source
- Public
Year Built
- 2021



