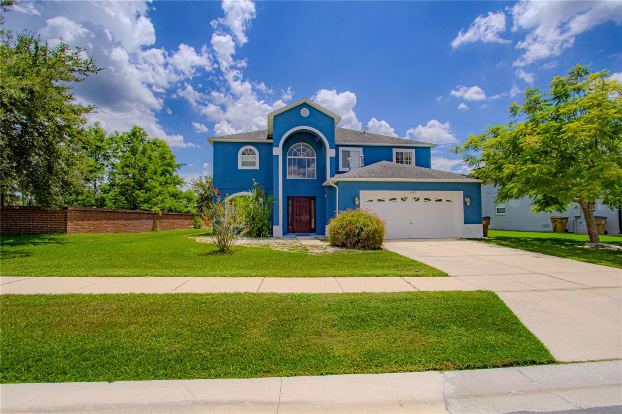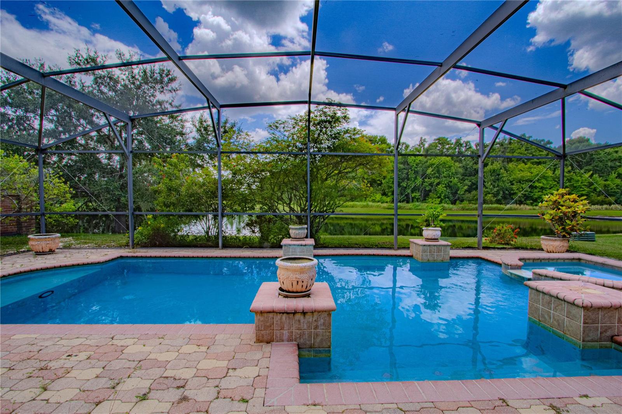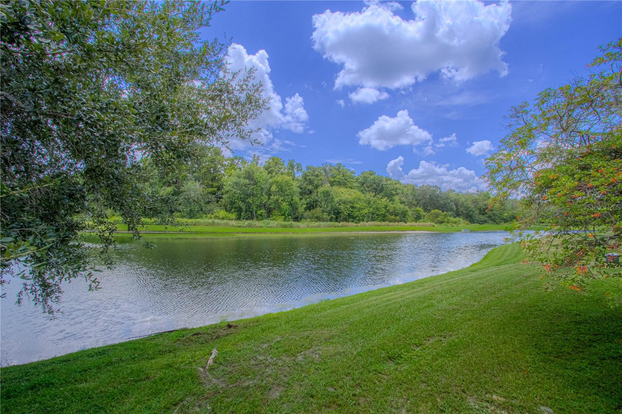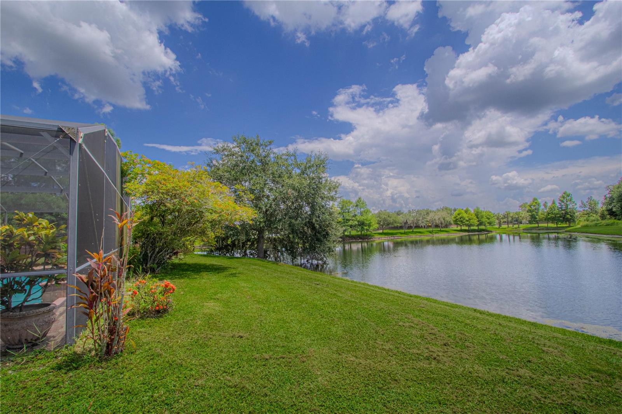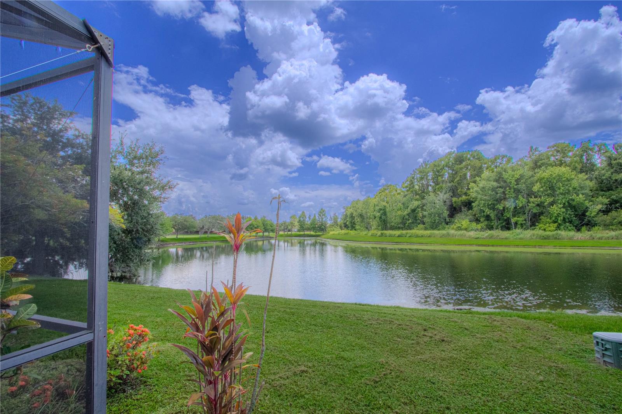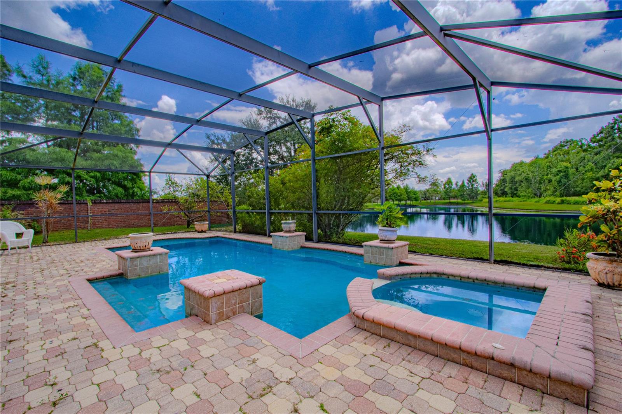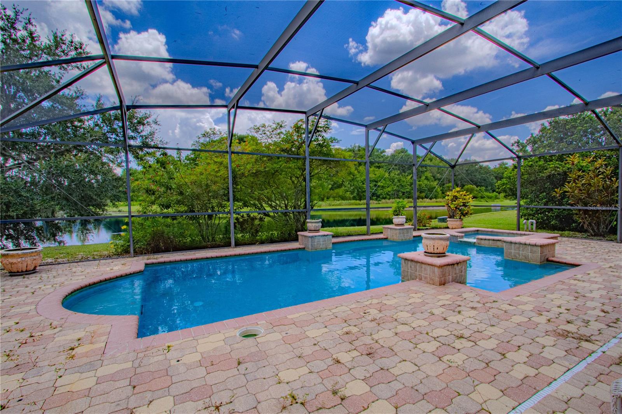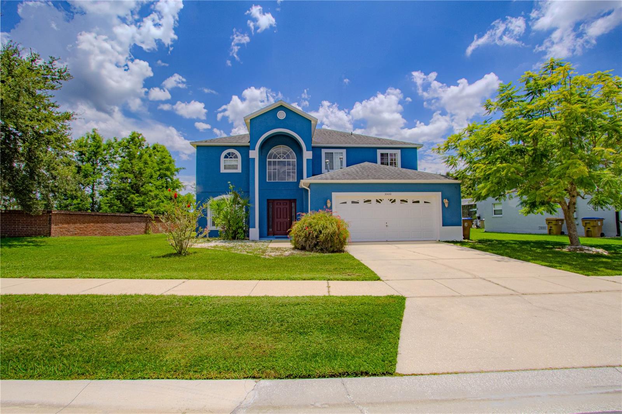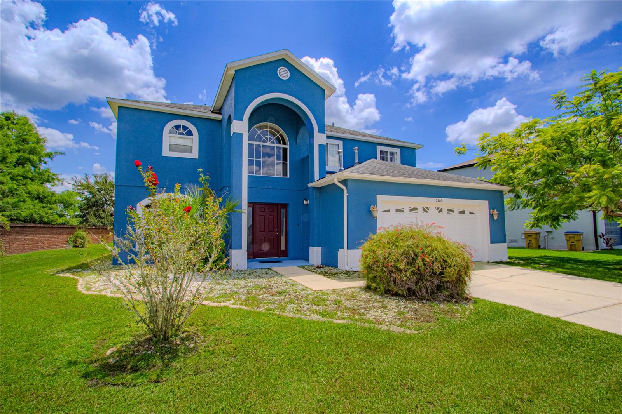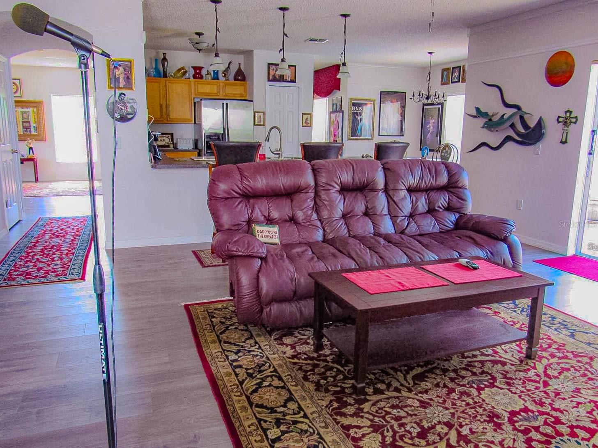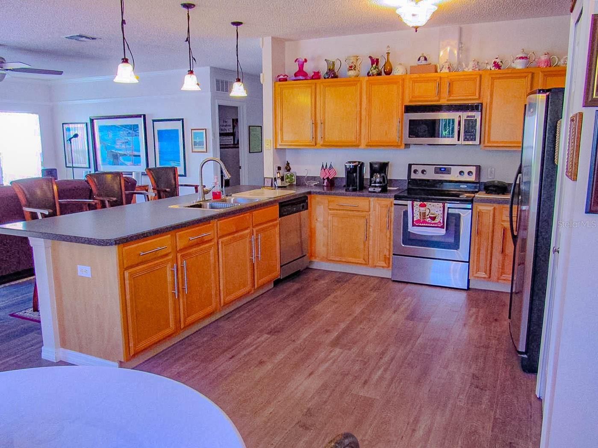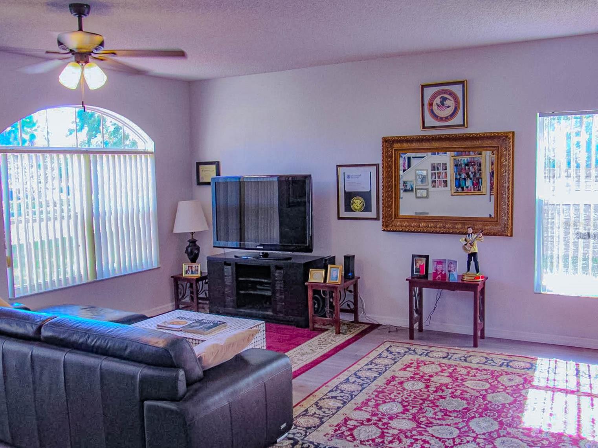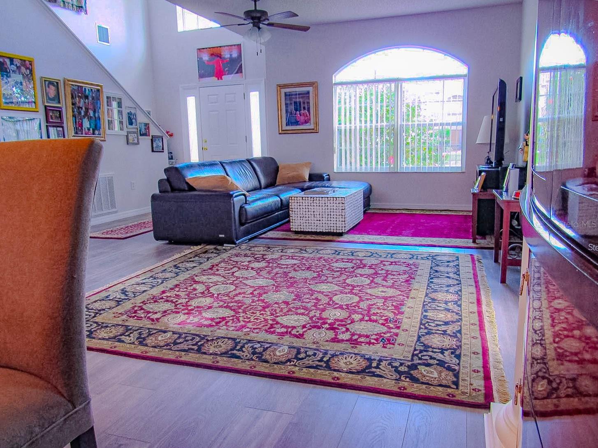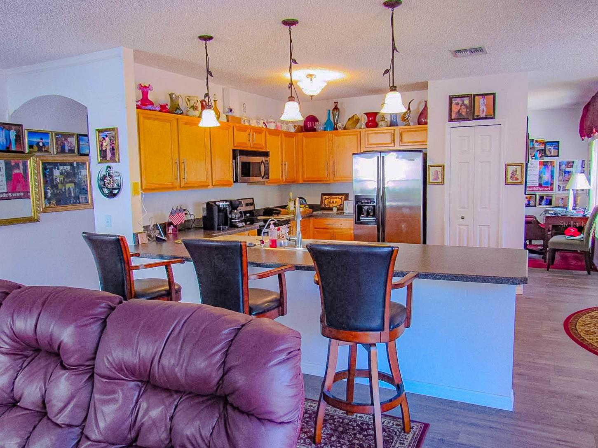5500 Willow Bend Trail, KISSIMMEE, FL 34758
Contact Tropic Shores Realty
Schedule A Showing
Request more information
- MLS#: O6334588 ( Residential )
- Street Address: 5500 Willow Bend Trail
- Viewed: 242
- Price: $524,900
- Price sqft: $184
- Waterfront: Yes
- Waterfront Type: Lake Front
- Year Built: 2003
- Bldg sqft: 2847
- Bedrooms: 4
- Total Baths: 3
- Full Baths: 2
- 1/2 Baths: 1
- Days On Market: 197
- Additional Information
- Geolocation: 28.2276 / -81.5022
- County: OSCEOLA
- City: KISSIMMEE
- Zipcode: 34758
- Subdivision: Willow Bend At Crescent Lakes

- DMCA Notice
-
DescriptionHuge price reduction!! Motivated to sell!! Schedule a viewing soon before it's gone!! Stunning crescent lakes retreat lakefront luxury awaits! Discover unparalleled elegance in this breathtaking crescent lakes home, a property that must be seen to be truly appreciated. Nestled on an oversized lot with serene lake views and a sprawling, protected preserve as its backdrop, this home offers unmatched privacy with no rear neighbors and only one adjacent neighbor, separated by a stately brick wall. Property highlights: spacious open floor plan: perfect for modern living and entertaining. Luxurious primary suite: secluded on one side of the home, featuring a jacuzzi tub, dual vanities, a large shower, private water closet, and expansive walk in closets. Three large bedrooms & bonus room: located on the opposite side, accompanied by a full bathroom and ample hallway closet space. Private oasis: backs to a tranquil lake with a massive, unbuildable plush preserve, ensuring everlasting privacy and stunning natural scenery. Outdoor paradise: enjoy a large heated gunite swimming pool and spa, surrounded by a sprawling brick paver patio adorned with large potted plants. Child safety fence included with the home. Oversized 2. 5 car garage: equipped with built in cabinets and shelving for optimal storage. Recent upgrades: new roof (2018) new hvac system (2023) new thermostat (2023) new pool pump and motor (2024) ceiling fans throughout, including all bedrooms and bonus room prime location: situated moments from world renowned attractions like disney, sea world, and other major theme parks, this home is surrounded by an array of dining, shopping, and entertainment options for the whole family to enjoy. Why this home? Competitively priced for a quick sale, this premier property combines luxury, privacy, and modern upgrades in an unbeatable location. Dont miss your chance to own this extraordinary lakefront retreatschedule a showing today and experience its beauty for yourself!
Property Location and Similar Properties
Features
Waterfront Description
- Lake Front
Appliances
- Built-In Oven
- Convection Oven
- Cooktop
- Dishwasher
- Disposal
- Gas Water Heater
- Ice Maker
- Microwave
- Refrigerator
Home Owners Association Fee
- 0.00
Carport Spaces
- 0.00
Close Date
- 0000-00-00
Cooling
- Central Air
- Attic Fan
Country
- US
Covered Spaces
- 0.00
Exterior Features
- Sidewalk
Flooring
- Carpet
- Laminate
- Tile
Garage Spaces
- 2.00
Heating
- Central
- Electric
Insurance Expense
- 0.00
Interior Features
- Ceiling Fans(s)
- High Ceilings
- PrimaryBedroom Upstairs
- Walk-In Closet(s)
- Window Treatments
Legal Description
- WILLOW BEND AT CRESCENT LAKES PB 13 PG 35-37 LOT 1
Levels
- Two
Living Area
- 2847.00
Lot Features
- In County
- Oversized Lot
- Sidewalk
- Paved
Area Major
- 34758 - Kissimmee / Poinciana
Net Operating Income
- 0.00
Occupant Type
- Owner
Open Parking Spaces
- 0.00
Other Expense
- 0.00
Parcel Number
- 15-26-28-5506-0001-0010
Parking Features
- Driveway
- Garage Door Opener
Pool Features
- Gunite
- Heated
- In Ground
- Outside Bath Access
- Screen Enclosure
- Self Cleaning
- Tile
Property Type
- Residential
Roof
- Shingle
Sewer
- Public Sewer
Tax Year
- 2025
Township
- 26
Utilities
- BB/HS Internet Available
- Cable Available
- Fire Hydrant
- Phone Available
- Sewer Connected
View
- Water
Views
- 242
Virtual Tour Url
- https://www.propertypanorama.com/instaview/stellar/O6334588
Water Source
- Public
Year Built
- 2003
Zoning Code
- OPUD



