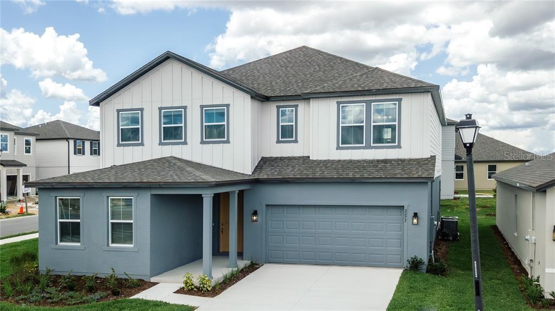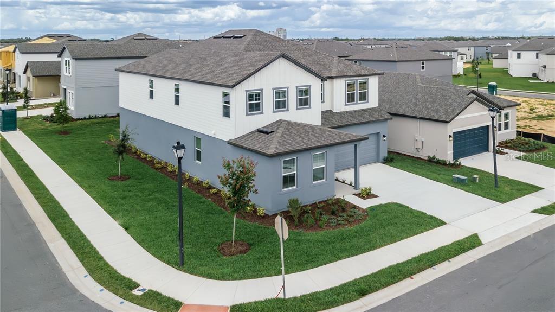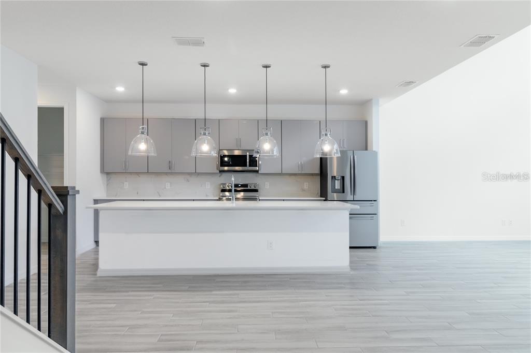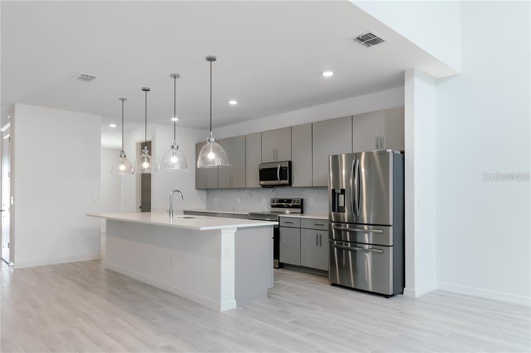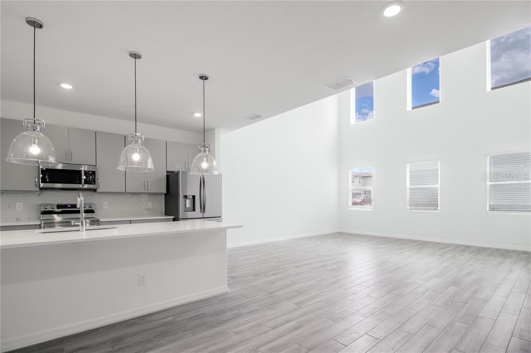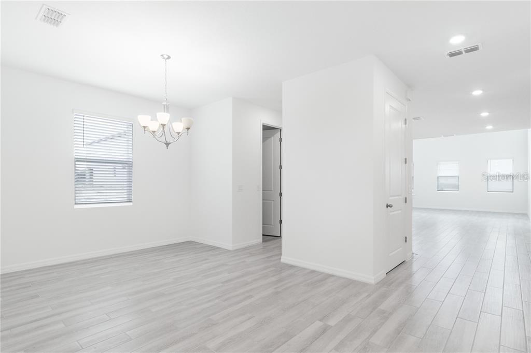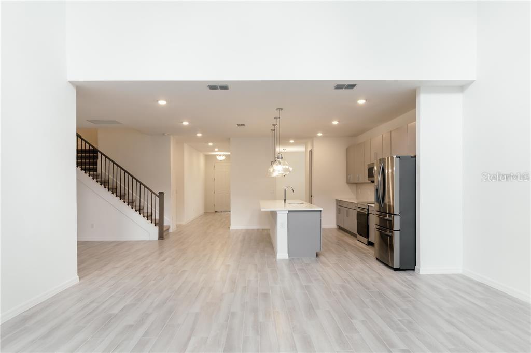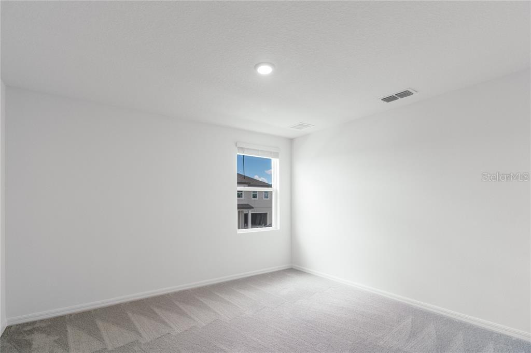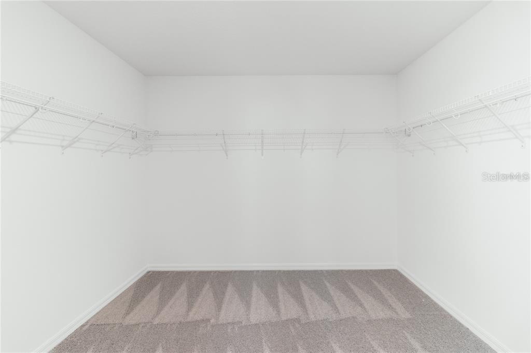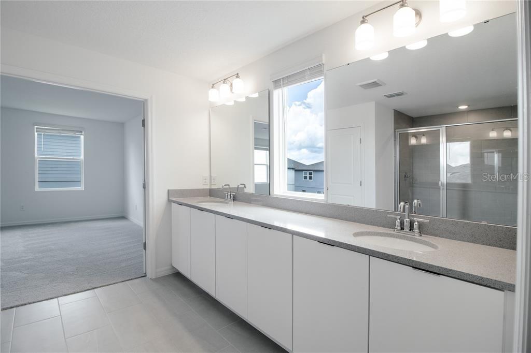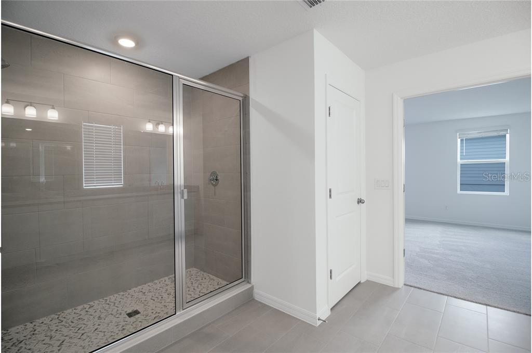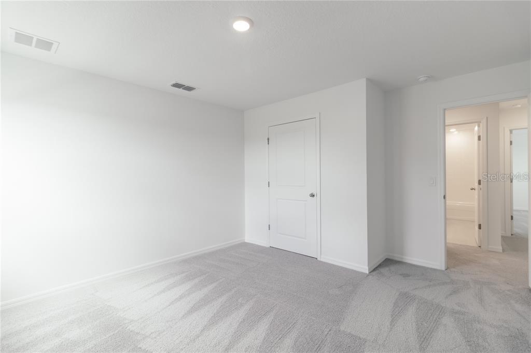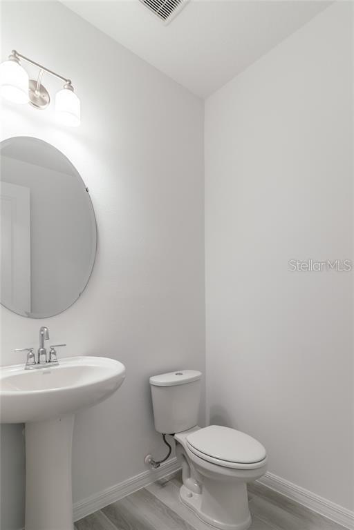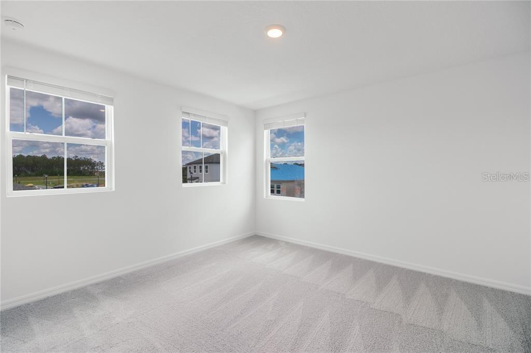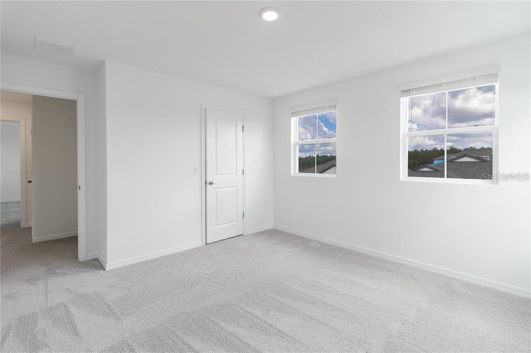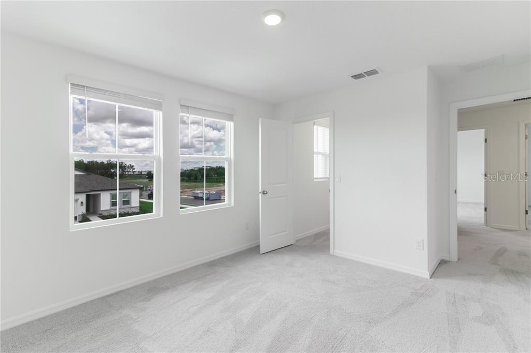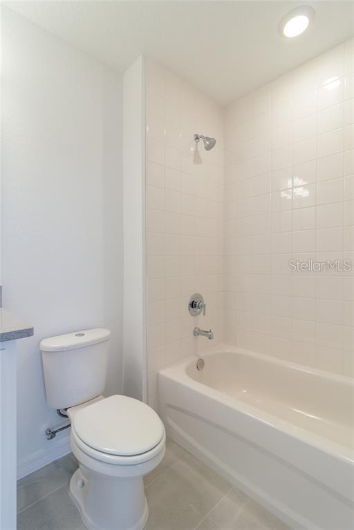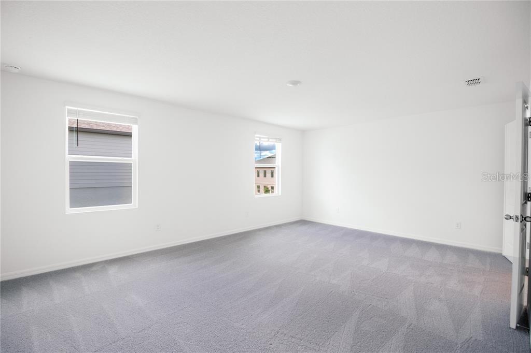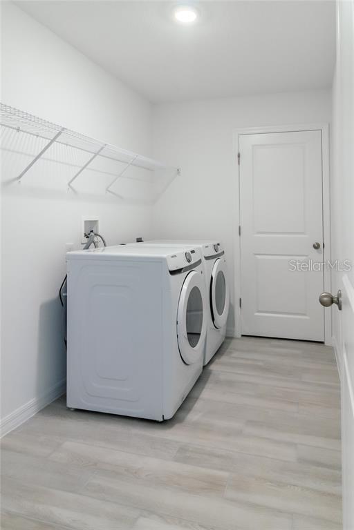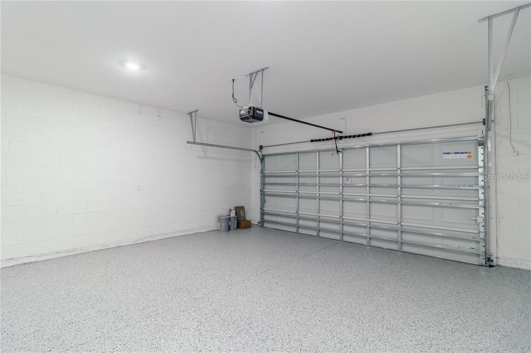2277 Derwent Drive, DAVENPORT, FL 33896
Contact Broker IDX Sites Inc.
Schedule A Showing
Request more information
- MLS#: O6331658 ( Residential Lease )
- Street Address: 2277 Derwent Drive
- Viewed: 83
- Price: $3,950
- Price sqft: $1
- Waterfront: No
- Year Built: 2023
- Bldg sqft: 4300
- Bedrooms: 5
- Total Baths: 5
- Full Baths: 4
- 1/2 Baths: 1
- Garage / Parking Spaces: 2
- Days On Market: 25
- Additional Information
- Geolocation: 28.2468 / -81.6392
- County: POLK
- City: DAVENPORT
- Zipcode: 33896
- Subdivision: Glenwest Haven
- Elementary School: Loughman Oaks Elem
- Middle School: Citrus Ridge
- High School: Ridge Community Senior High
- Provided by: DTB FLORIDA REALTY, INC.
- Contact: Marta Faustino
- 786-543-8296

- DMCA Notice
-
DescriptionWelcome to this stunning and spacious 5 bedroom, 4.5 bath home in the beautiful city of Davenport! This modern property features elegant finishes, an open concept floor plan, and plenty of natural light throughout. Enjoy a large gourmet kitchen with stainless steel appliances, a comfortable living area, and spacious bedrooms offering privacy and comfort for everyone. Located in a peaceful community just minutes from shopping, dining, and world famous attractions. Available for move in January 2026. Don't miss the opportunity to make this gorgeous home yours!
Property Location and Similar Properties
Features
Appliances
- Dishwasher
- Dryer
- Microwave
- Range
- Refrigerator
- Washer
Home Owners Association Fee
- 0.00
Carport Spaces
- 0.00
Close Date
- 0000-00-00
Cooling
- Central Air
Country
- US
Covered Spaces
- 0.00
Furnished
- Furnished
Garage Spaces
- 2.00
Heating
- Central
High School
- Ridge Community Senior High
Insurance Expense
- 0.00
Interior Features
- Eat-in Kitchen
- Kitchen/Family Room Combo
Levels
- Two
Living Area
- 3931.00
Middle School
- Citrus Ridge
Area Major
- 33896 - Davenport / Champions Gate
Net Operating Income
- 0.00
Occupant Type
- Vacant
Open Parking Spaces
- 0.00
Other Expense
- 0.00
Owner Pays
- Management
- Taxes
- Trash Collection
Parcel Number
- 27-26-05-701159-000890
Pets Allowed
- Cats OK
- Dogs OK
- Pet Deposit
Property Type
- Residential Lease
School Elementary
- Loughman Oaks Elem
Views
- 83
Virtual Tour Url
- https://my.matterport.com/show/?m=szD4c8bGygY
Year Built
- 2023



