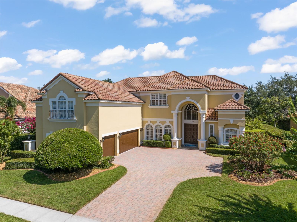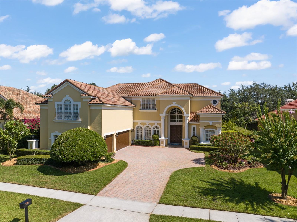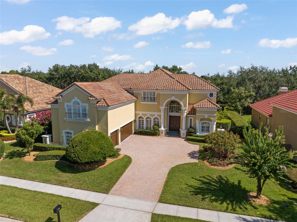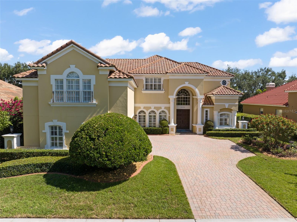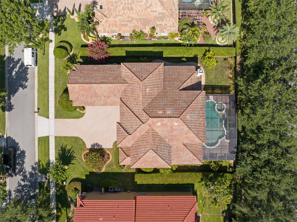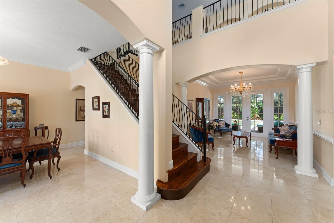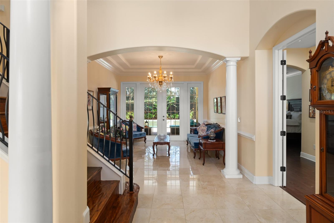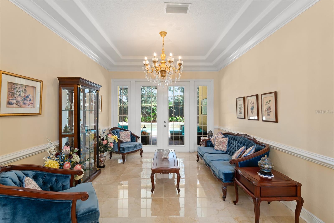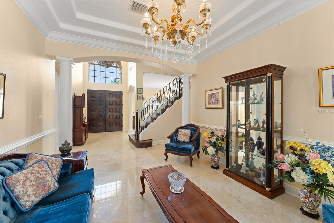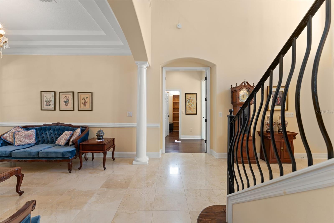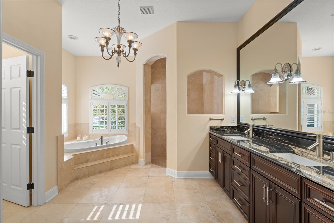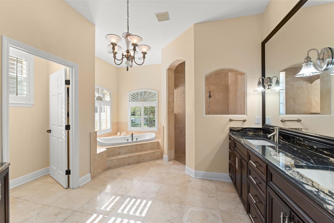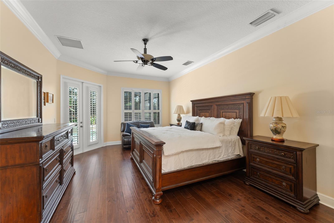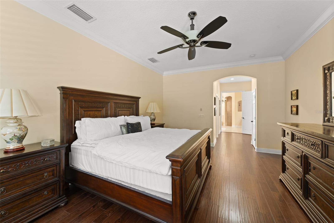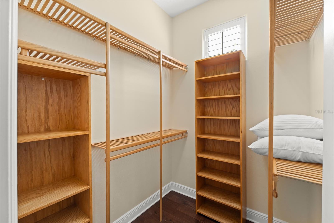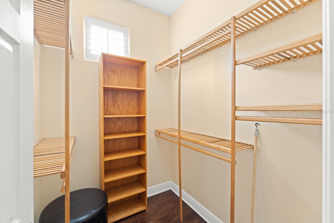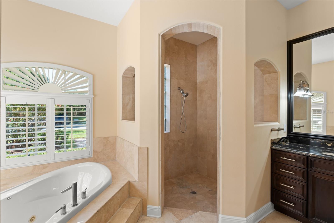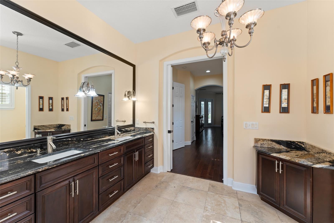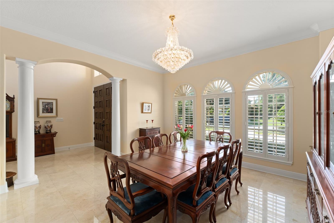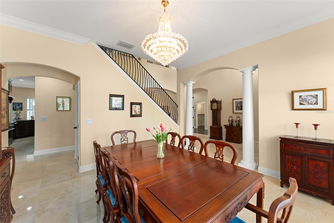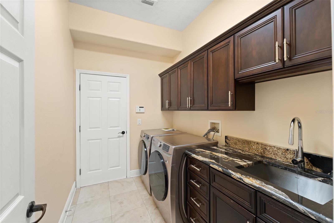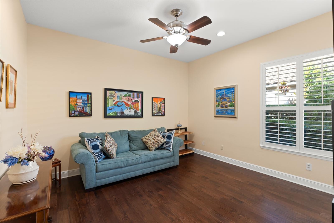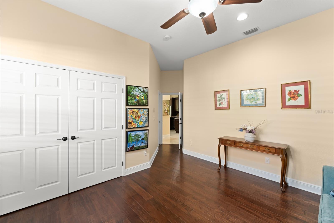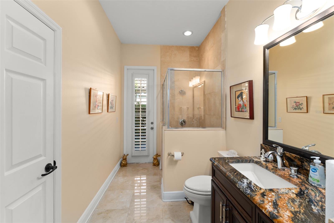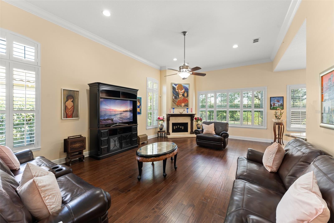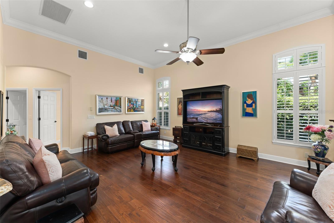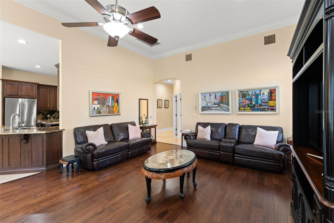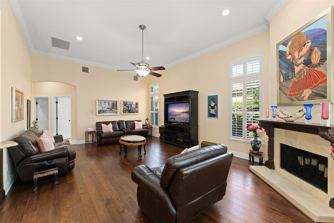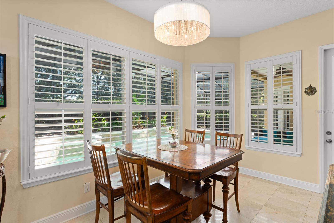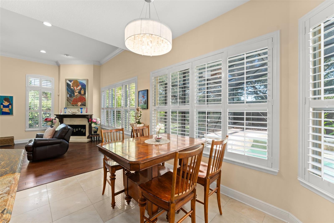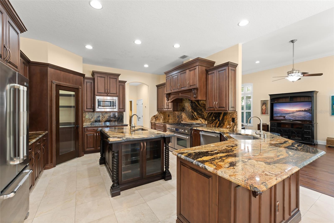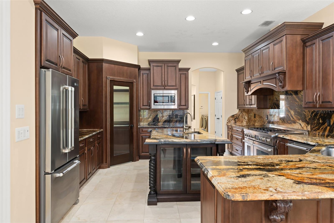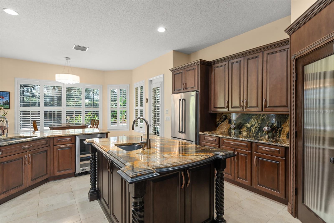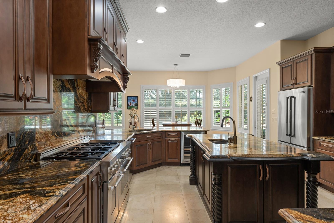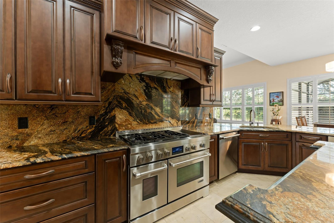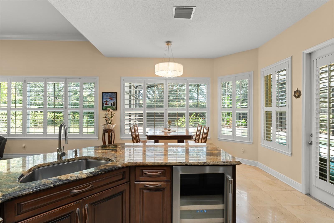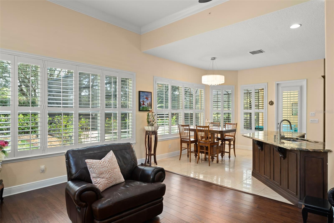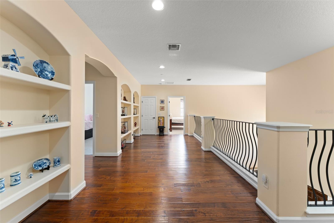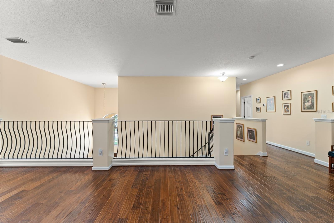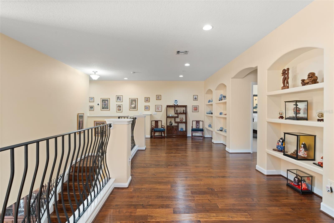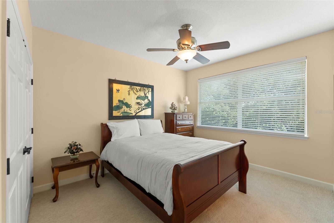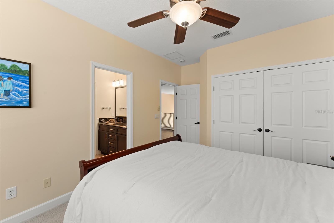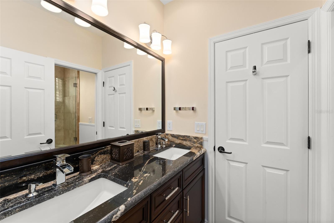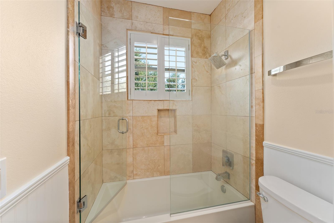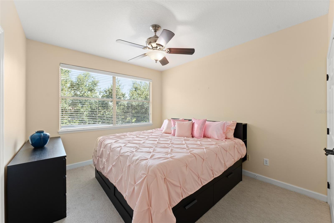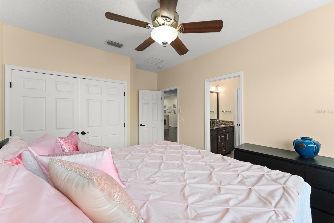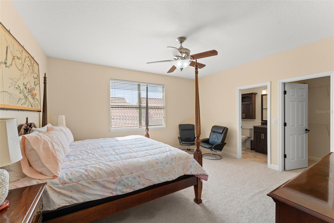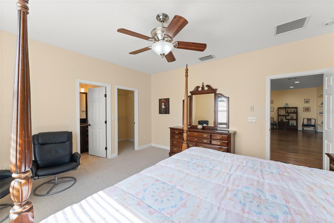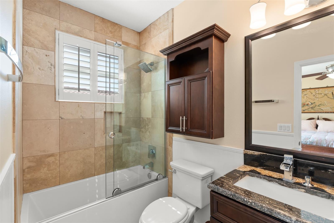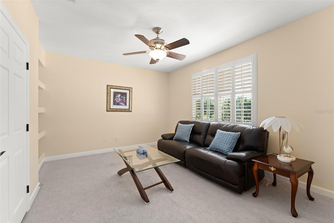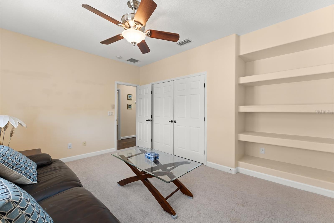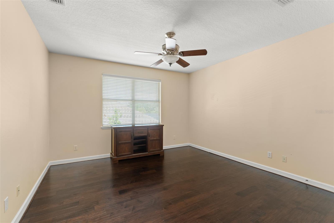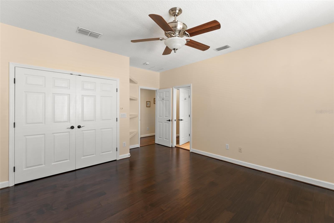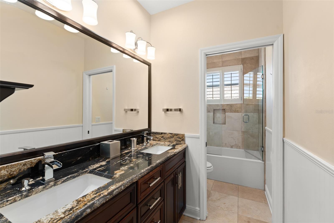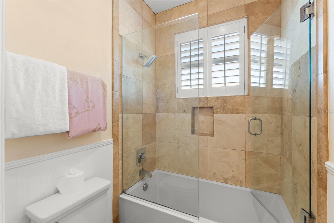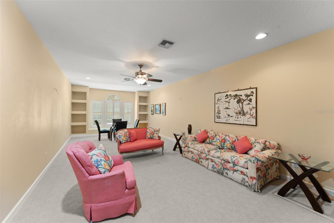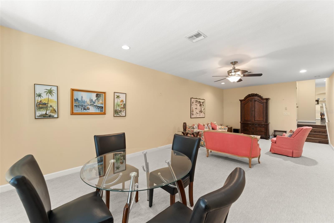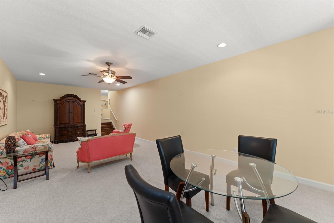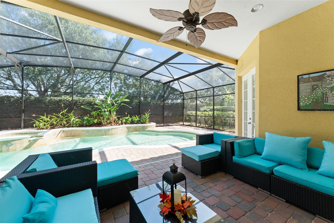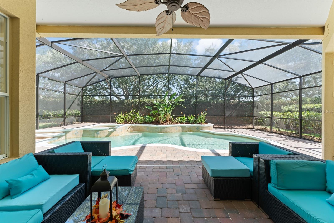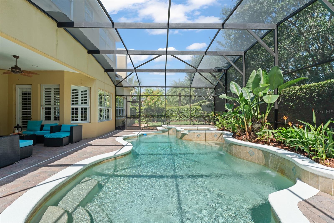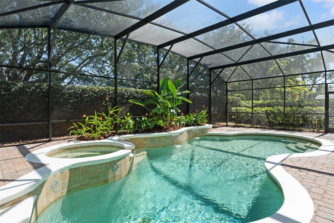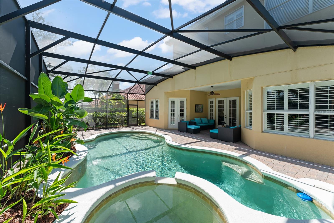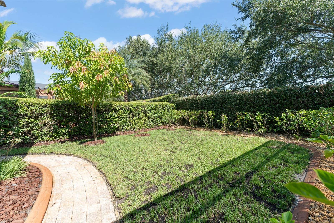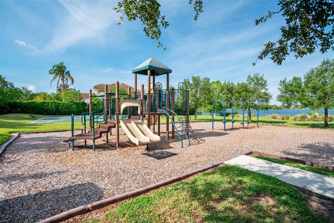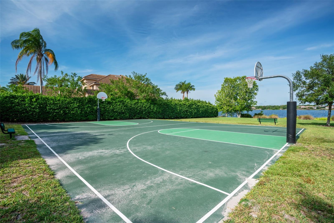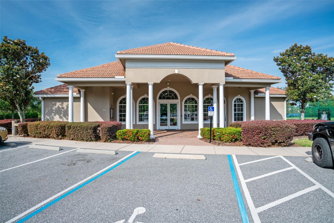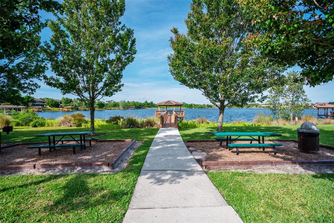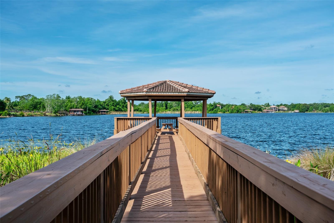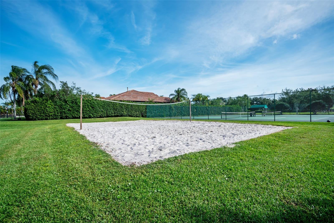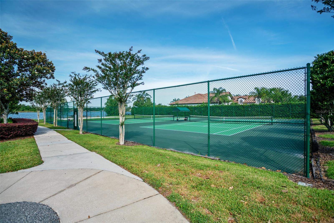1524 Lake Rhea Drive, WINDERMERE, FL 34786
Contact Broker IDX Sites Inc.
Schedule A Showing
Request more information
- MLS#: O6329319 ( Residential )
- Street Address: 1524 Lake Rhea Drive
- Viewed: 3
- Price: $1,696,027
- Price sqft: $286
- Waterfront: No
- Year Built: 2004
- Bldg sqft: 5920
- Bedrooms: 7
- Total Baths: 5
- Full Baths: 5
- Days On Market: 2
- Additional Information
- Geolocation: 28.5226 / -81.5473
- County: ORANGE
- City: WINDERMERE
- Zipcode: 34786
- Subdivision: Reserve At Belmere Ph 02 48 14
- Elementary School: Lake Whitney Elem
- Middle School: SunRidge
- High School: West Orange
- Provided by: STOCKWORTH REALTY GROUP

- DMCA Notice
-
DescriptionA remarkable property now available in the exclusive, guard gated Reserve at Belmere. This beautifully maintained home offers a traditional floor plan, featuring separate formal living and dining rooms, and boasts 7 bedrooms, 5 baths, and 4,940 square feet of living space, which includes a 3 car garage and a versatile bonus room. As you step inside, you'll be greeted by a grand staircase in the impressive two story entryway, with direct views of the private, fenced backyard featuring an enclosed pool and spa. The first floor provides convenience and luxury with the primary bed and bath, as well as a guest bedroom and bath. Upstairs, you'll find five additional bedrooms, three full bathrooms, and the bonus room, offering ample space for all your needs. This home was thoughtfully remodeled in 2012, encompassing all new kitchen, baths, and flooring. Recent updates further enhance its appeal, including new pool screening, two newer HVAC units installed in 2021, a new washer and dryer, and a new microwave. Residents of The Reserve at Belmere also enjoy convenient access to neighborhood amenities, which are just a short walk away. These include a lakefront park, playground, fitness center, basketball court, and two tennis courts. This home is currently the largest available in The Reserve at Belmere and is easy to show. Please call today to schedule a private appointment.
Property Location and Similar Properties
Features
Appliances
- Dishwasher
- Disposal
- Dryer
- Microwave
- Range
- Range Hood
- Refrigerator
- Washer
- Water Softener
Association Amenities
- Basketball Court
- Fitness Center
- Park
- Playground
- Tennis Court(s)
Home Owners Association Fee
- 214.00
Home Owners Association Fee Includes
- Guard - 24 Hour
Association Name
- Carlos Borrero
Association Phone
- 352-243-4595
Carport Spaces
- 0.00
Close Date
- 0000-00-00
Cooling
- Central Air
- Zoned
Country
- US
Covered Spaces
- 0.00
Exterior Features
- French Doors
- Private Mailbox
- Sidewalk
Fencing
- Fenced
Flooring
- Carpet
- Hardwood
- Marble
- Travertine
Garage Spaces
- 3.00
Heating
- Electric
- Zoned
High School
- West Orange High
Insurance Expense
- 0.00
Interior Features
- Ceiling Fans(s)
- Eat-in Kitchen
- High Ceilings
- Kitchen/Family Room Combo
- Primary Bedroom Main Floor
- Solid Surface Counters
- Solid Wood Cabinets
- Split Bedroom
- Walk-In Closet(s)
- Window Treatments
Legal Description
- RESERVE AT BELMERE PH 2 48/144 LOT 4 BLKB
Levels
- Two
Living Area
- 4940.00
Middle School
- SunRidge Middle
Area Major
- 34786 - Windermere
Net Operating Income
- 0.00
Occupant Type
- Vacant
Open Parking Spaces
- 0.00
Other Expense
- 0.00
Parcel Number
- 31-22-28-7353-02-040
Pets Allowed
- Yes
Pool Features
- Gunite
- In Ground
- Lighting
- Outside Bath Access
- Screen Enclosure
- Tile
Property Type
- Residential
Roof
- Tile
School Elementary
- Lake Whitney Elem
Sewer
- Public Sewer
Tax Year
- 2024
Township
- 22
Utilities
- Natural Gas Connected
- Public
- Sprinkler Well
Virtual Tour Url
- https://www.propertypanorama.com/instaview/stellar/O6329319
Water Source
- Public
Year Built
- 2004
Zoning Code
- P-D



