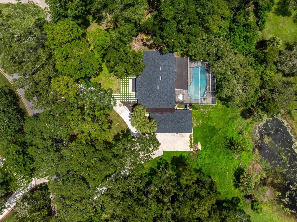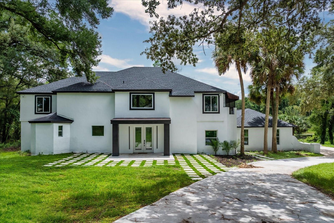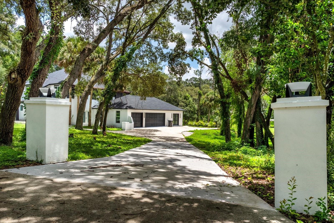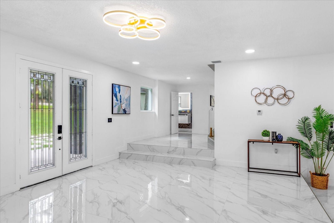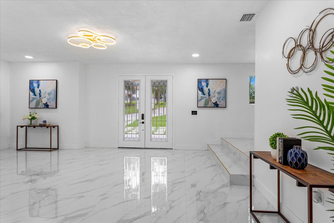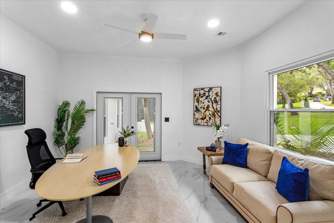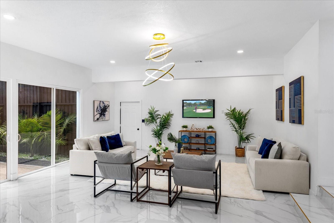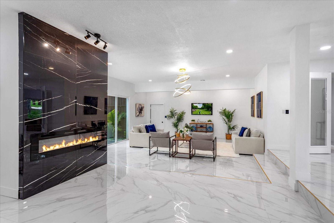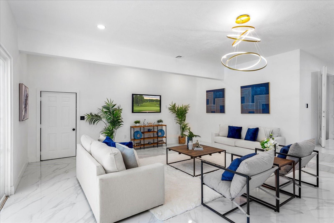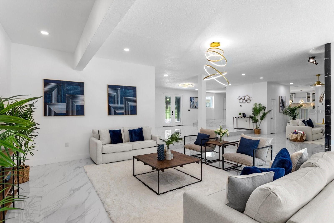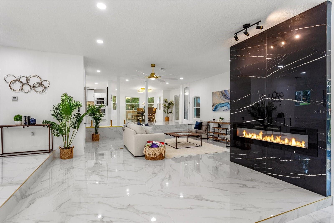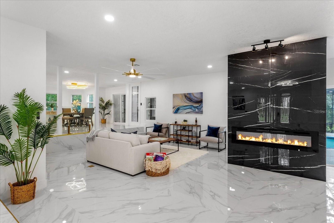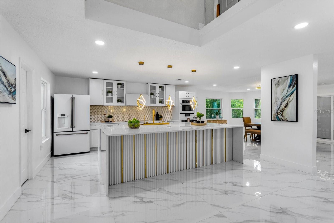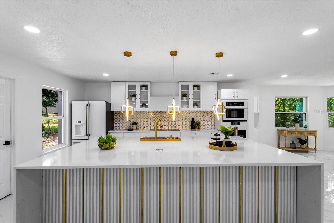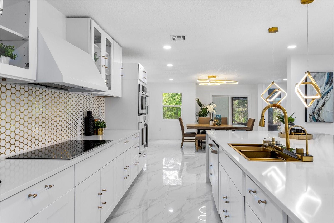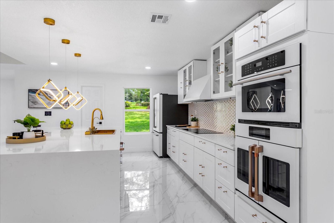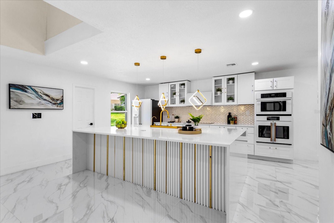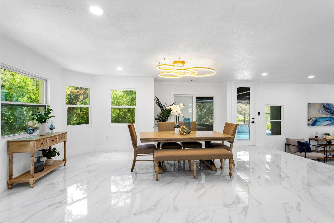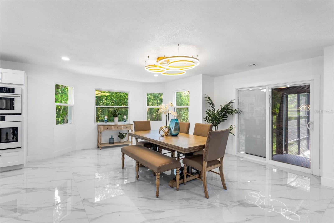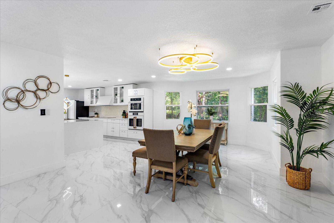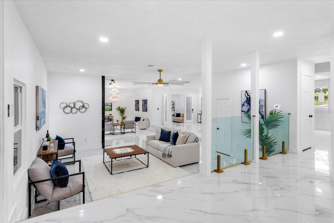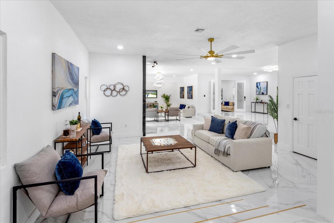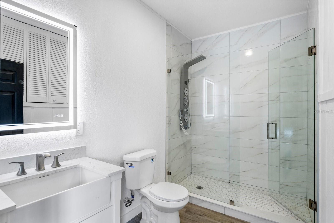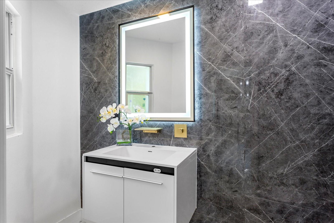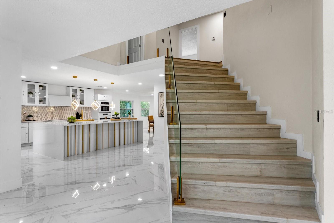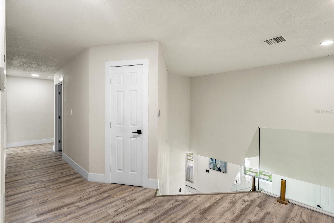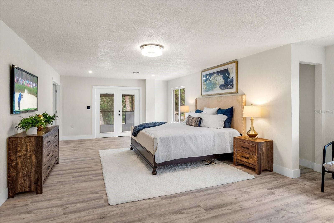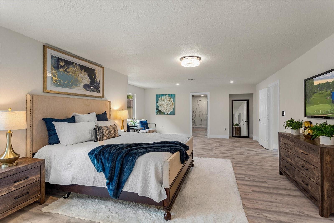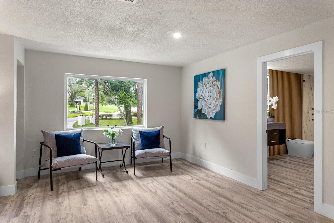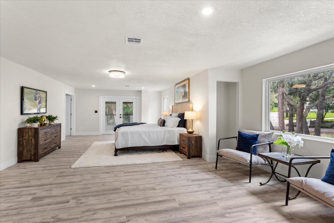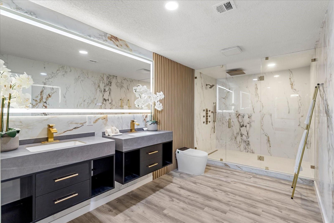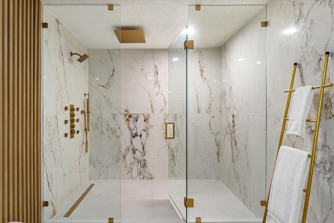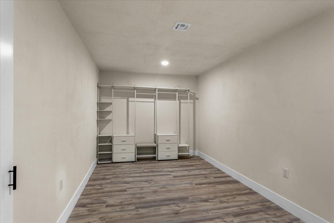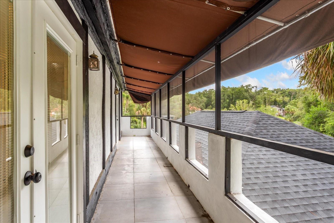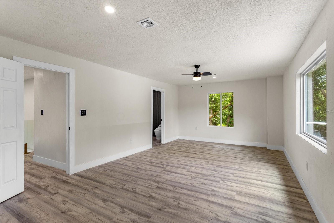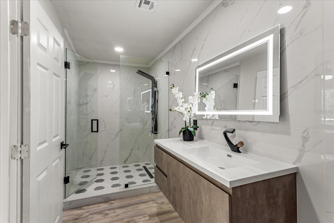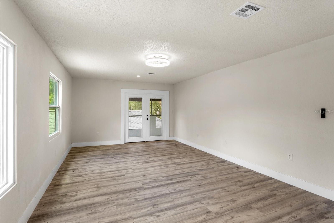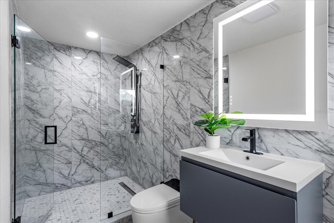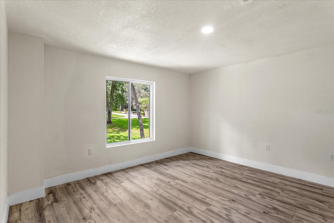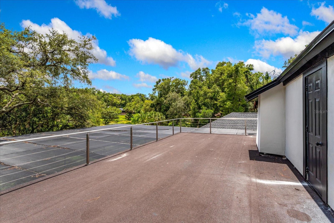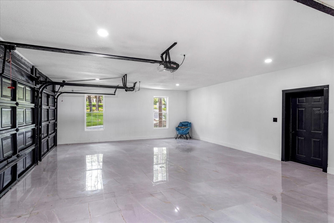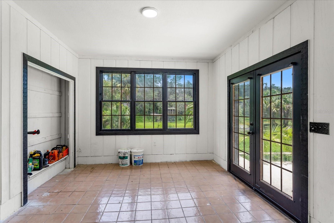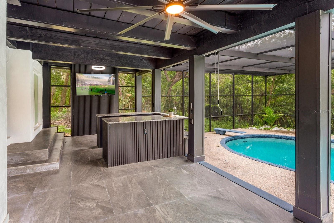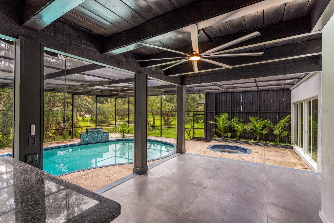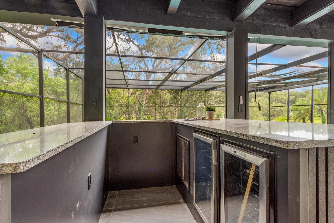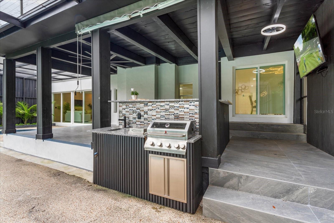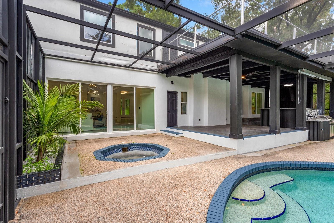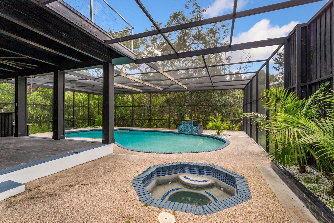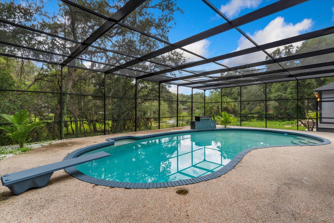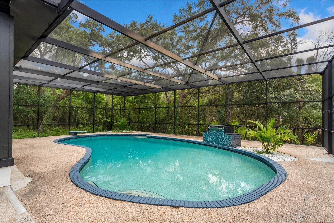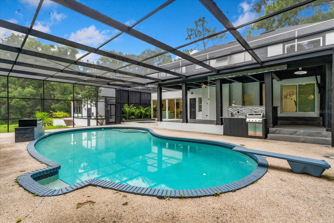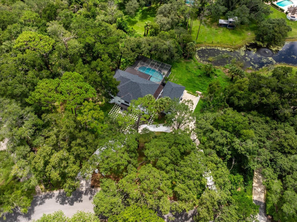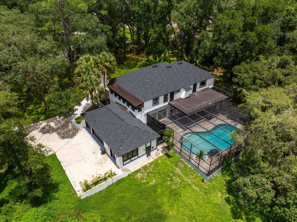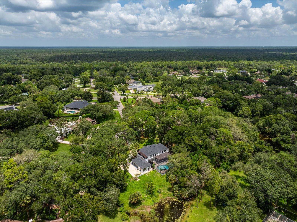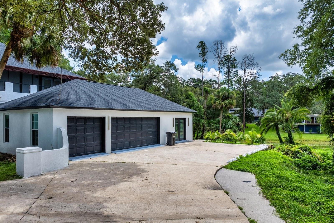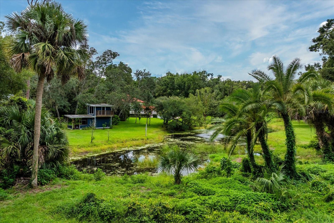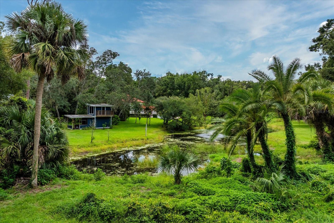305 Sweetwater Club Circle, LONGWOOD, FL 32779
Contact Broker IDX Sites Inc.
Schedule A Showing
Request more information
- MLS#: O6329090 ( Residential )
- Street Address: 305 Sweetwater Club Circle
- Viewed: 337
- Price: $1,450,000
- Price sqft: $225
- Waterfront: No
- Year Built: 1979
- Bldg sqft: 6442
- Bedrooms: 4
- Total Baths: 4
- Full Baths: 3
- 1/2 Baths: 1
- Garage / Parking Spaces: 3
- Days On Market: 144
- Additional Information
- Geolocation: 28.7051 / -81.4548
- County: SEMINOLE
- City: LONGWOOD
- Zipcode: 32779
- Subdivision: Sweetwater Club
- Elementary School: Sabal Point
- Middle School: Rock Lake
- High School: Lake Brantley
- Provided by: PREMIER SOTHEBYS INT'L REALTY
- Contact: Lynda Miller
- 407-333-1900

- DMCA Notice
-
DescriptionYour private resort awaits in the heart of Sweetwater Club! Tucked behind the gates of the prestigious Sweetwater Club in Longwood, discover this secluded and luxurious pool estate on 1.5 acres of pristine, tree lined land. A sanctuary of space, sophistication and style, this residence delivers the best of Florida livingindoors and outwith an array of modern upgrades and timeless design elements throughout. As you arrive, you're welcomed by a winding circular driveway framed by towering trees, professionally designed landscaping and elegant stone steps leading to the grand double glass entry doors. The home's curb appeal is a blend of understated luxury and contemporary charm, complete with accented columns, a spacious three car garage and thoughtfully manicured grounds offering privacy and presence. Enter to an impressive foyer with gleaming marble flooring, upgraded lighting and ambient recessed lighting that extends seamlessly throughout the nearly 5,000 square feet of refined living space. The layout is airy and expansive, anchored by four generously sized bedrooms, 3.5 beautifully updated baths and multiple living spaces ideal for everyday comfort or grand scale entertaining. The sunken living room exudes elegance, featuring a striking electric fireplace with stone surround and triple sliding glass doors that invite the outdoors in, opening up to your private lanai and pool retreat. At the heart of the home is the gourmet chefs kitchen, a showstopper complete with a massive waterfall edge island, pendant lighting, custom cabinetry with showcase style glass doors, stone countertops and high end appliances, including a built in stovetop and ovens. This kitchen is as functional as it is beautiful, designed for entertaining and everyday ease. Adjacent to the kitchen, the elevated dining room boasts a dramatic three panel picture window, creating a light filled backdrop for intimate dinners or formal gatherings. The sprawling primary suite offers a private haven, complete with a separate sitting area, luxury vinyl wood flooring and private access to the outdoors. The spa inspired en suite bath is a work of art, featuring floor to ceiling marble tile, an oversized seamless glass shower with a rainfall showerhead, floating dual vanities, a sleek LED mirror and custom walk in closet with built ins plus room to expand. Three additional guest bedrooms are thoughtfully positioned, each with access to stylishly renovated baths adorned with designer fixtures and marble wall tile. A dedicated laundry room and bonus roomperfect for a home office, gym or playroomcomplete the interior. Go outside to your resort style backyard oasis, where relaxation and entertaining converge. Enjoy the screen enclosed, modern pool featuring a built in waterfall, a separate bubbling spa and covered outdoor kitchenideal for alfresco dining or weekend gatherings. Upstairs, a private balcony overlooks the lanai, offering a peaceful perch to enjoy golden sunsets or quiet morning coffee. Sweetwater Club is one of Central Florida's desired communities, offering tranquility, exclusivity and proximity to everythingcountry clubs, Wekiwa Springs State Park & Wekiva Island, as well as top rated schools, premier shopping and dining. With its rare lot size, impeccable updates and unmatched indoor outdoor lifestyle, this home is a one of a kind opportunity to own a slice of luxury in an unbeatable location. Dont miss your chance to call this private paradise your own.
Property Location and Similar Properties
Features
Appliances
- Built-In Oven
- Cooktop
- Dishwasher
- Range Hood
- Refrigerator
Home Owners Association Fee
- 1100.00
Home Owners Association Fee Includes
- Guard - 24 Hour
- Pool
Association Name
- Sentry Management - April Self
Association Phone
- 407-788-6700
Carport Spaces
- 0.00
Close Date
- 0000-00-00
Cooling
- Central Air
Country
- US
Covered Spaces
- 0.00
Exterior Features
- Balcony
- French Doors
- Outdoor Kitchen
- Sidewalk
- Sliding Doors
Flooring
- Luxury Vinyl
- Marble
Furnished
- Unfurnished
Garage Spaces
- 3.00
Heating
- Central
High School
- Lake Brantley High
Insurance Expense
- 0.00
Interior Features
- Ninguno
Legal Description
- LOT 3 BLK F SWEETWATER CLUB UNIT 1 PB 18 PGS 26 27 + 28
Levels
- Two
Living Area
- 4975.00
Lot Features
- Oversized Lot
Middle School
- Rock Lake Middle
Area Major
- 32779 - Longwood/Wekiva Springs
Net Operating Income
- 0.00
Occupant Type
- Owner
Open Parking Spaces
- 0.00
Other Expense
- 0.00
Parcel Number
- 31-20-29-505-0F00-0030
Parking Features
- Circular Driveway
- Driveway
- Garage Faces Side
Pets Allowed
- Yes
Pool Features
- Diving Board
- In Ground
- Lighting
- Other
- Screen Enclosure
Possession
- Close Of Escrow
Property Type
- Residential
Roof
- Shingle
School Elementary
- Sabal Point Elementary
Sewer
- Septic Tank
Tax Year
- 2024
Township
- 20
Utilities
- Cable Available
- Electricity Available
- Sewer Connected
- Water Connected
View
- Pool
- Trees/Woods
- Water
Views
- 337
Virtual Tour Url
- https://imaginethatpics.com/305-Sweetwater-Club-Cir/idx
Water Source
- Public
Year Built
- 1979
Zoning Code
- AE



