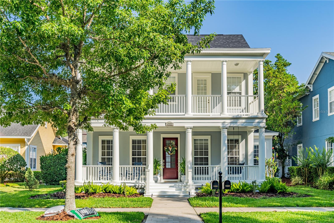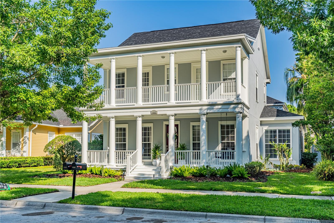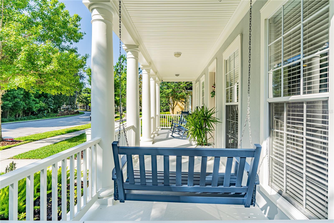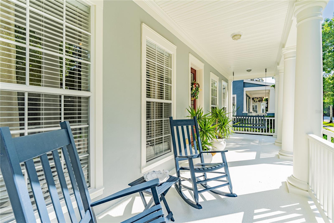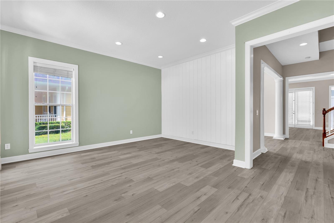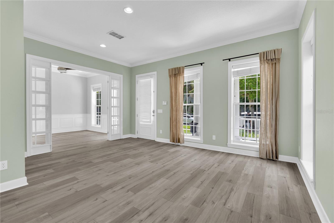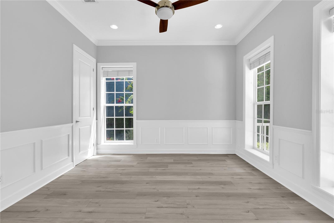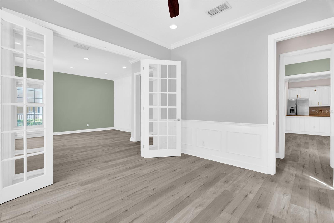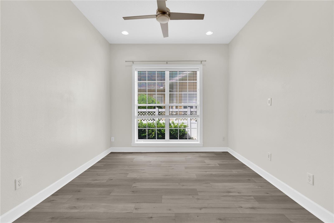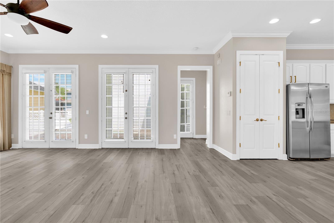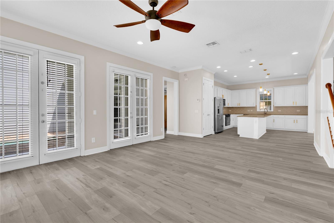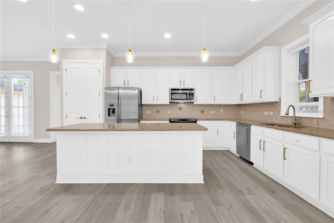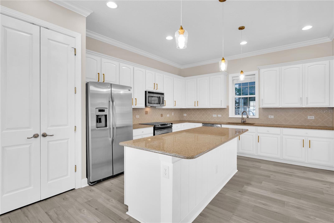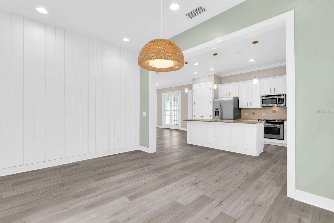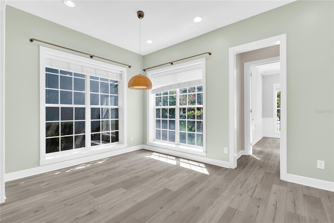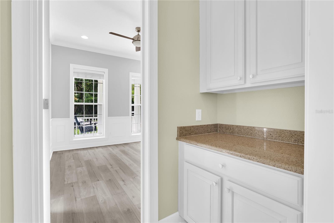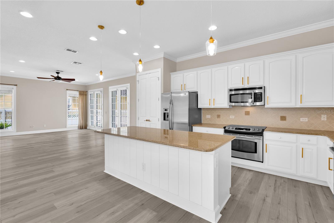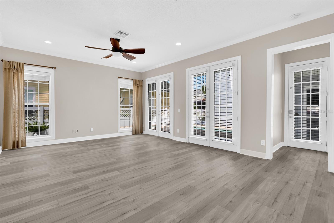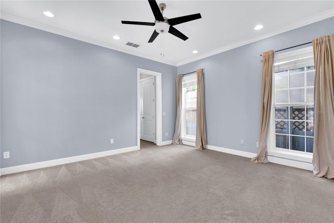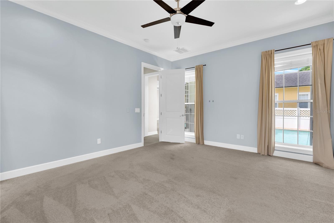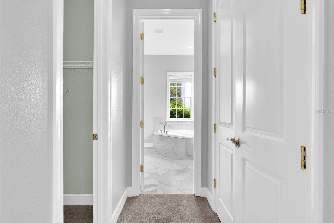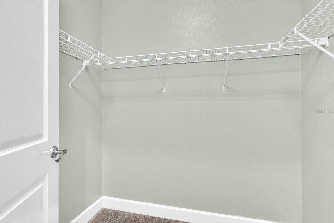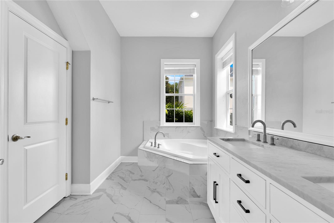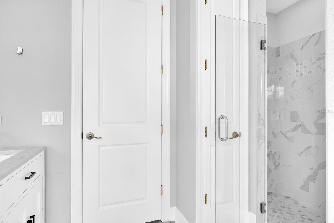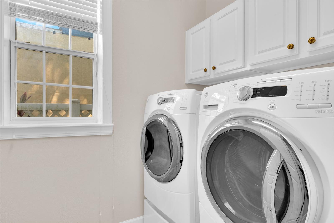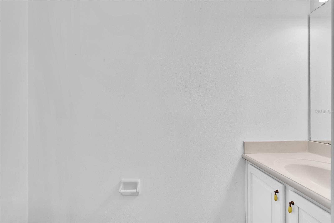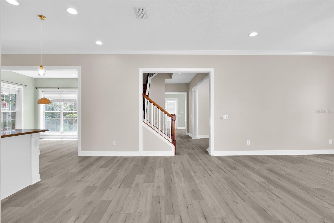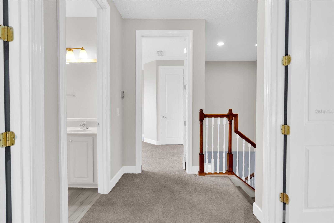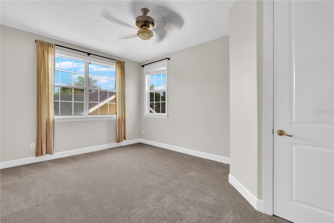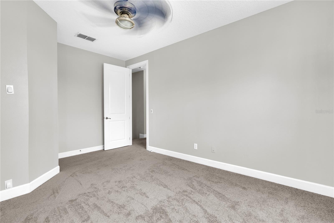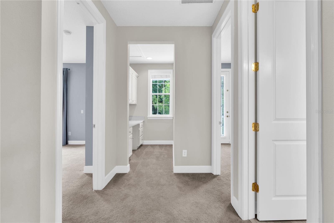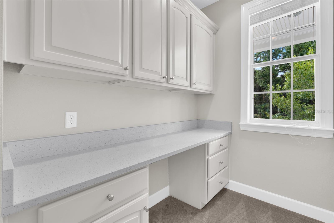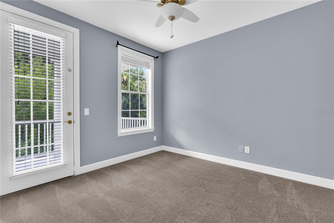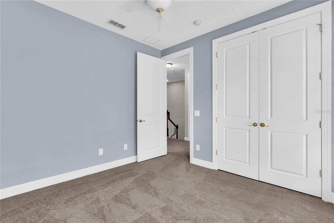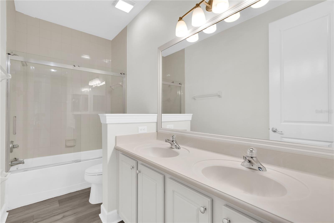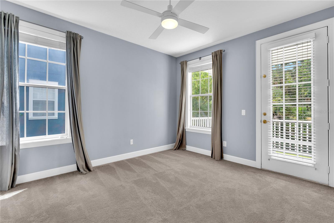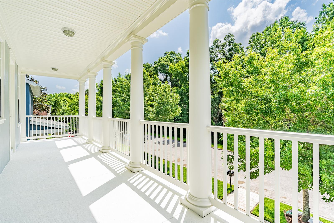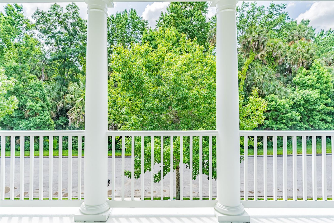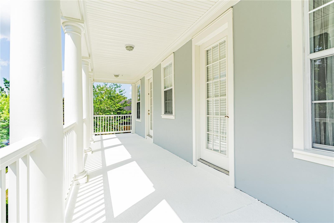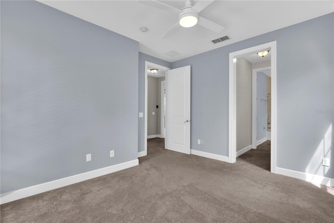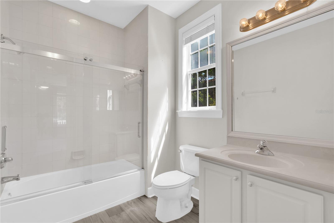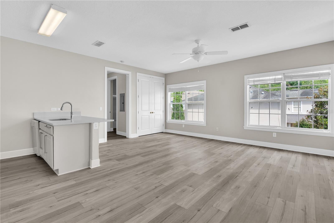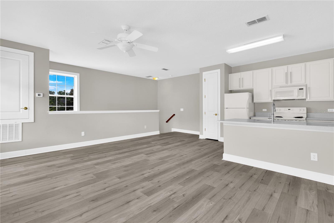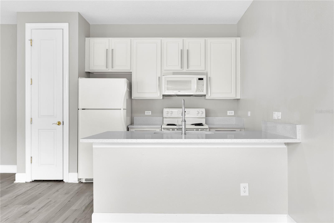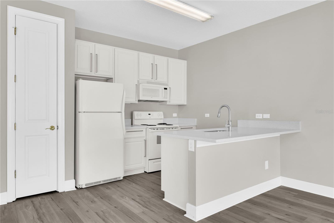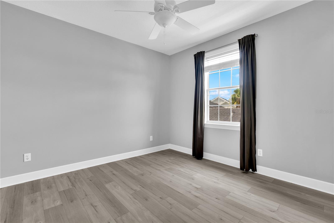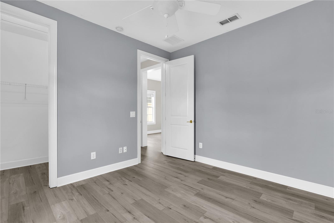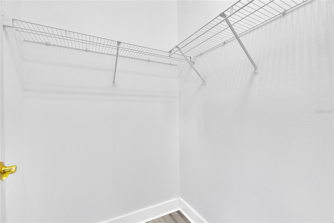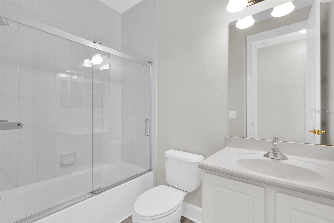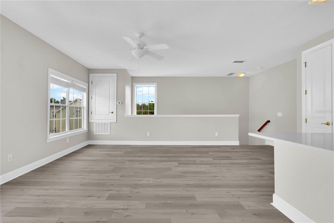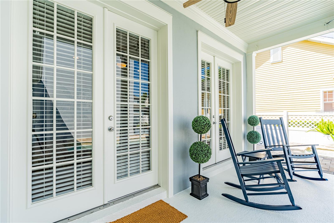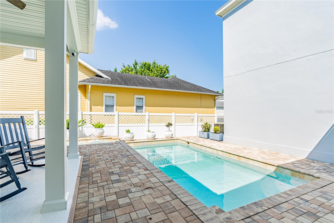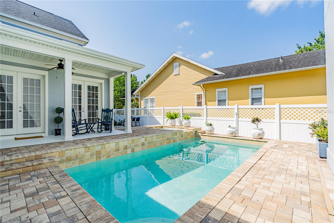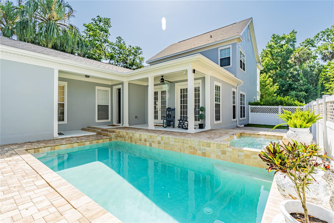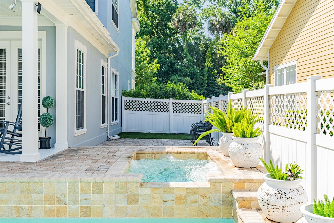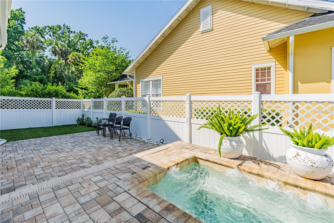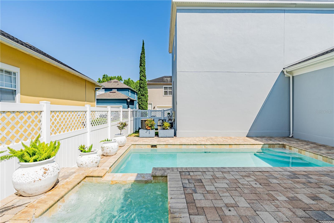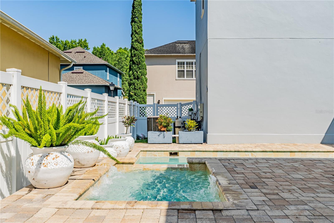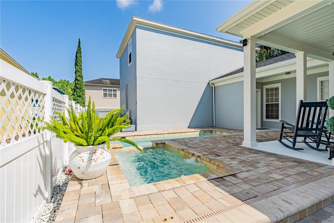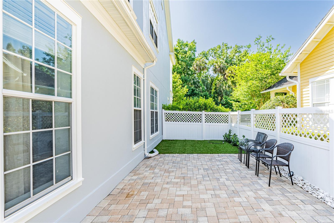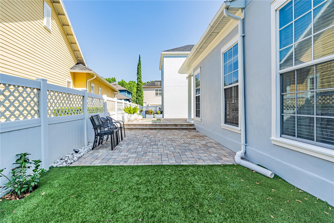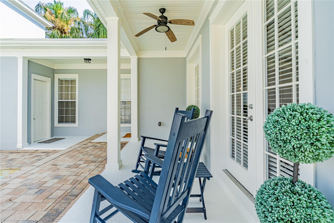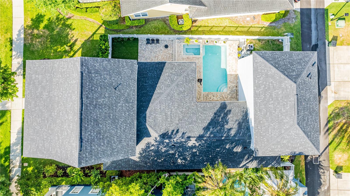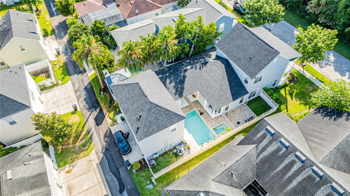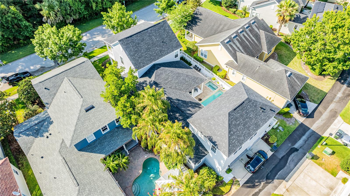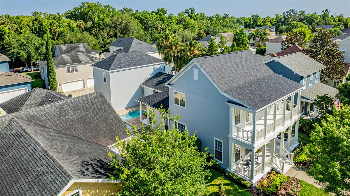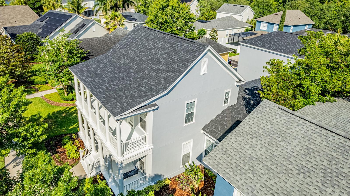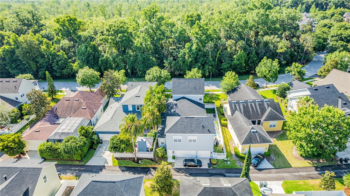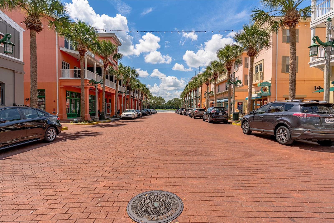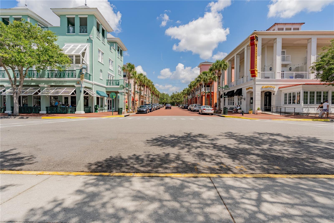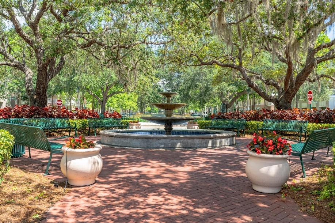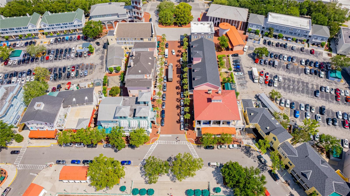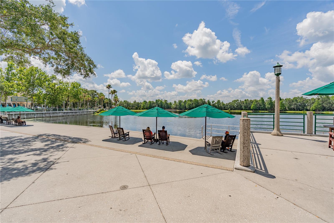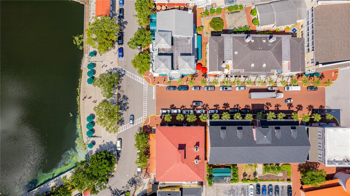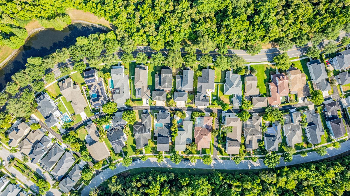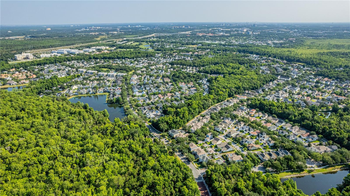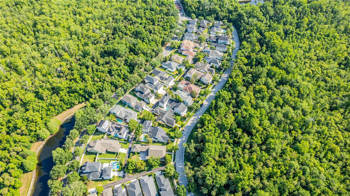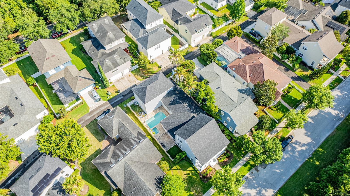1222 Roycroft Avenue, CELEBRATION, FL 34747
Contact Broker IDX Sites Inc.
Schedule A Showing
Request more information
- MLS#: O6329057 ( Residential )
- Street Address: 1222 Roycroft Avenue
- Viewed: 146
- Price: $1,530,000
- Price sqft: $274
- Waterfront: No
- Year Built: 2005
- Bldg sqft: 5586
- Bedrooms: 5
- Total Baths: 5
- Full Baths: 4
- 1/2 Baths: 1
- Garage / Parking Spaces: 3
- Days On Market: 118
- Additional Information
- Geolocation: 28.3015 / -81.5527
- County: OSCEOLA
- City: CELEBRATION
- Zipcode: 34747
- Subdivision: Celebration Area 5
- Elementary School: Celebration K
- Middle School: Celebration K
- High School: Celebration
- Provided by: TALENT REALTY SOLUTIONS
- Contact: Maryelle Gama
- 407-910-2020

- DMCA Notice
-
DescriptionStunning celebration home with conservation views & guest apartment artisan park. Experience breathtaking conservation views from both levels of this coastal inspired residence, nestled in the highly sought after artisan park community in celebration. Boasting timeless charm and modern upgrades, this meticulously maintained home offers elegant indoor outdoor living and a detached garage apartment perfect for guests or additional rental income. Step inside to find new floor and a 5 baseboards, and a flowing layout that includes a formal living room, private study, and formal dining room. Through elegant 8 french doors, enter your own resort style backyard featuring a custom 12 x 20 pool and spa by blue dream pools, enhanced with: 140,000 btu electric heat pump, multicolor 400w led lighting, deluxe quartz interior finish, easytouch4 pool/spa automation system. Gourmet kitchen, open to the family room and breakfast nook, the kitchen features: merillat cherry wood cabinetry, brushed nickel hardware, granite countertops. The first floor primary bedroom leads to a spa like bathroom adorned with 12x24 calacatta carrara matte porcelain tile, la salle metal wrapped double vanity with italian carrara marble, matching bath cabinetry for a luxurious finish. Upstairs includes a guest suite, two additional bedrooms, a study nook, and access to the upper level balcony, perfect for enjoying the peaceful conservation views. The 3 car garage include, separate 1 car bay with wall mounted ac, private 792 sq ft garage apartment featuring a full kitchen, bedroom, bathroom, and washer/dryer. New roof (2024), exterior painted (april 2024),new water heater (june 2024), ac units (2015/2016), new flooring and new carpet installed in june 2025. This home is lightly lived in, used only a few times a year, and offers an unbeatable opportunity to own a move in ready property in one of celebrations most exclusive neighborhoods. Schedule your private showing today and discover the perfect blend of luxury, comfort, and florida charm!!! Motivated seller bring all offers
Property Location and Similar Properties
Features
Appliances
- Disposal
- Dryer
- Electric Water Heater
- Microwave
- Range
- Refrigerator
- Washer
Home Owners Association Fee
- 0.00
Carport Spaces
- 0.00
Close Date
- 0000-00-00
Cooling
- Central Air
Country
- US
Covered Spaces
- 0.00
Exterior Features
- French Doors
Flooring
- Carpet
- Ceramic Tile
- Luxury Vinyl
Garage Spaces
- 3.00
Heating
- Electric
High School
- Celebration High
Insurance Expense
- 0.00
Interior Features
- Ceiling Fans(s)
- Crown Molding
- Walk-In Closet(s)
- Window Treatments
Legal Description
- CELEBRATION AREA 5 PB 15 PGS 44-98 LOT 20 19-25-28
Levels
- Two
Living Area
- 4102.00
Middle School
- Celebration K-8
Area Major
- 34747 - Kissimmee/Celebration
Net Operating Income
- 0.00
Occupant Type
- Vacant
Open Parking Spaces
- 0.00
Other Expense
- 0.00
Parcel Number
- 07-25-28-2847-0001-0200
Pets Allowed
- Yes
Pool Features
- In Ground
- Lighting
Property Type
- Residential
Roof
- Shingle
School Elementary
- Celebration K-8
Sewer
- Public Sewer
Tax Year
- 2024
Township
- 25
Utilities
- Public
Views
- 146
Virtual Tour Url
- https://www.propertypanorama.com/instaview/stellar/O6329057
Water Source
- None
- Public
Year Built
- 2005
Zoning Code
- OPUD



