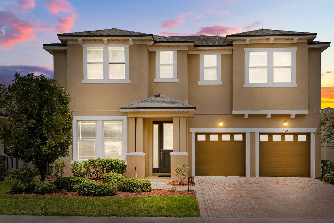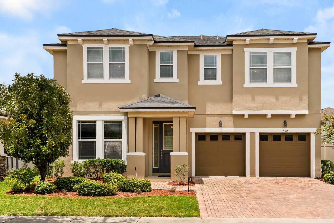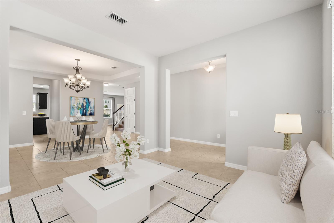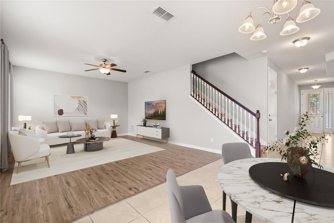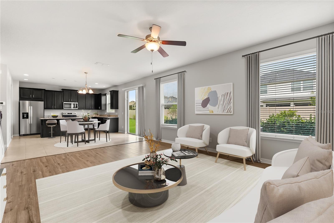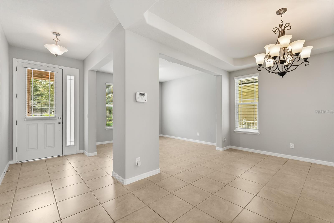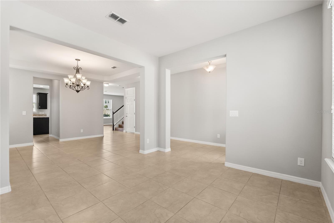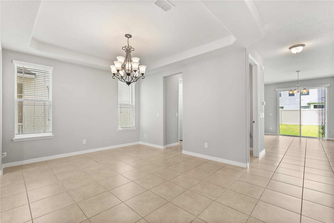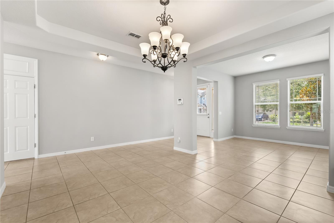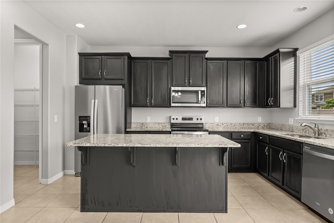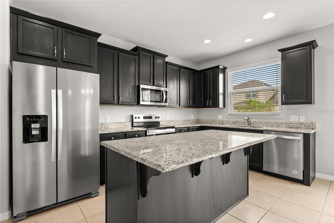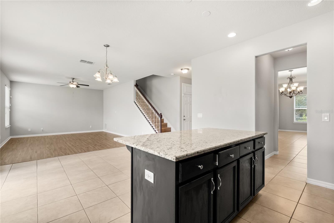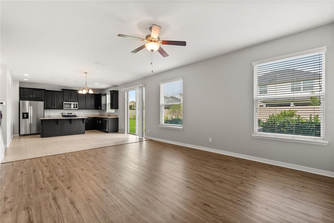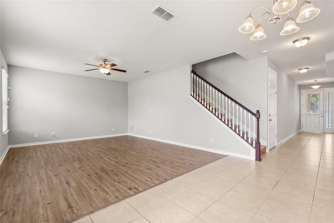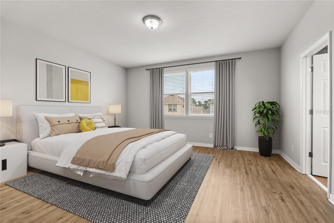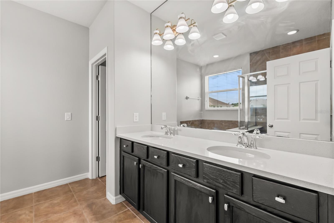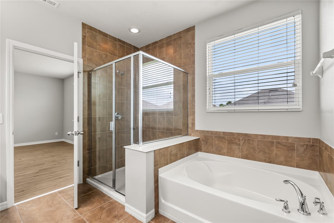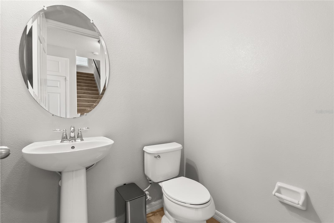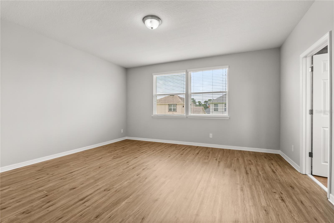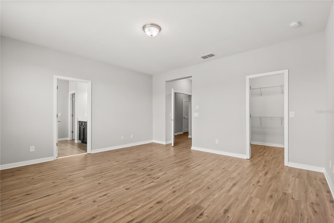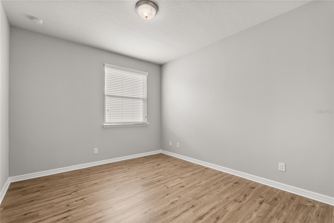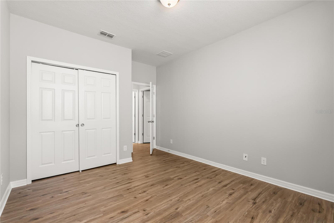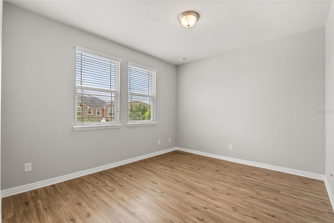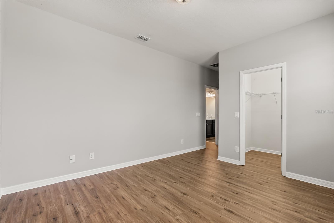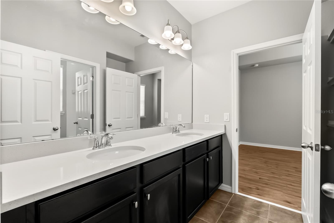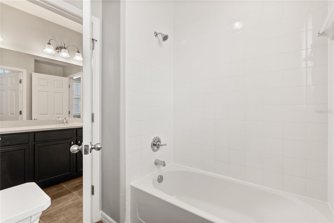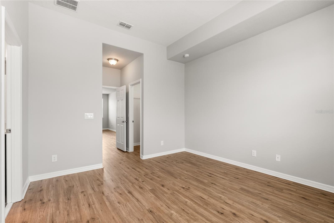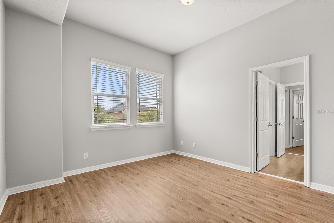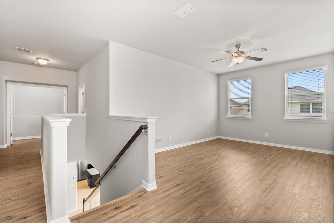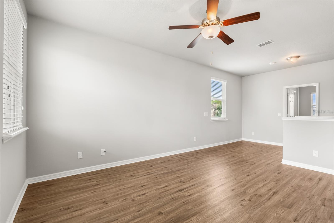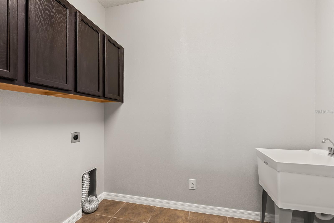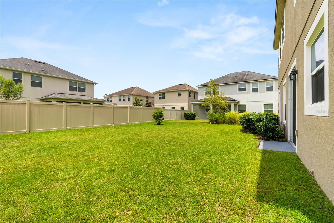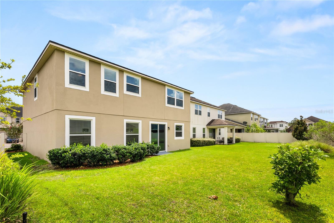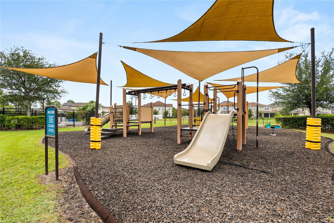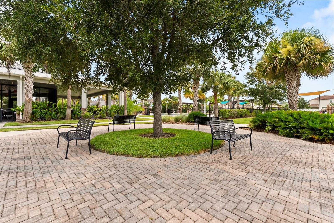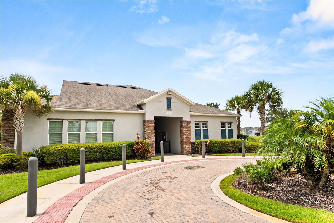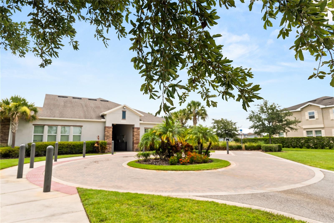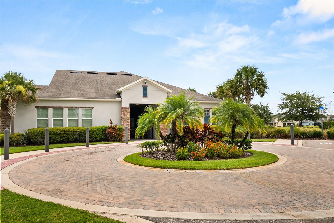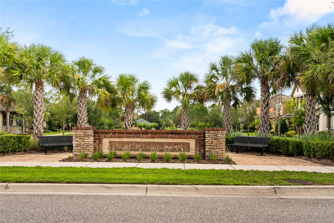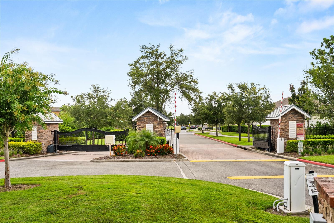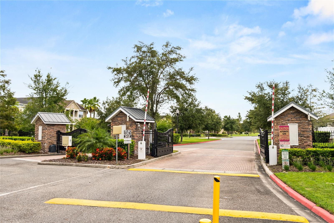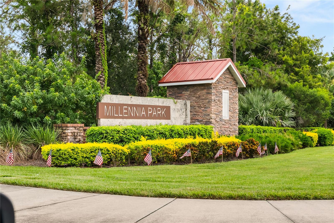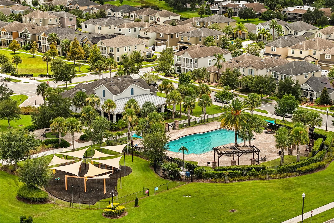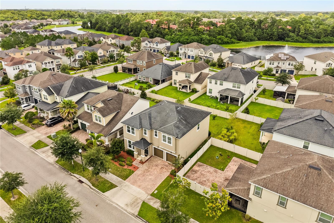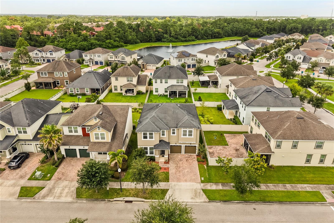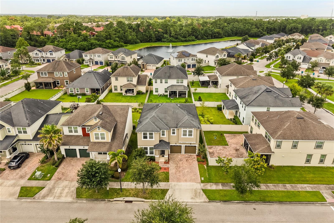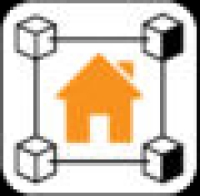5107 Longmeadow Park Street, ORLANDO, FL 32811
Contact Broker IDX Sites Inc.
Schedule A Showing
Request more information
- MLS#: O6328900 ( Residential )
- Street Address: 5107 Longmeadow Park Street
- Viewed: 190
- Price: $588,000
- Price sqft: $166
- Waterfront: No
- Year Built: 2014
- Bldg sqft: 3538
- Bedrooms: 4
- Total Baths: 3
- Full Baths: 2
- 1/2 Baths: 1
- Garage / Parking Spaces: 2
- Days On Market: 91
- Additional Information
- Geolocation: 28.491 / -81.4479
- County: ORANGE
- City: ORLANDO
- Zipcode: 32811
- Subdivision: Millenia Park Ph 4
- Elementary School: Millennia
- Middle School: Southwest
- High School: Dr. Phillips
- Provided by: COMPASS FLORIDA LLC
- Contact: Christopher Christensen
- 407-203-9441

- DMCA Notice
-
DescriptionOne or more photo(s) has been virtually staged. Located in the highly sought after gated community of Millenia Park, 5107 Longmeadow Park Street presents a refined blend of modern design, thoughtful functionality, and strong investment value. Millenia Park is a well designed residential community featuring 24/7 secured entry and a host of amenities, including a resort style pool, clubhouse, park, playground, dog park, and paved walking trails. Situated just minutes from downtown Orlando, the Mall at Millenia, and International Drive, residents enjoy convenient access to major highways, dining, entertainment, and world class attractionsincluding the upcoming Epic Universe by Universal Orlando. Inside, the home welcomes you with a flexible layout designed for everyday living and entertaining. A spacious front living area is well suited for hosting, while the open concept kitchen, breakfast nook, and family room form the heart of the home. Highlights include a large central island with granite countertops, 42 inch cabinets with crown molding, a walk in pantry, and a brand new stainless steel refrigerator and stove. Upstairs, the primary suite includes a walk in closet and an en suite bathroom with dual sinks, a soaking tub, and quartz countertops. Three additional bedrooms offer generous space and closet storage, and the shared main bath features dual vanities. A second floor laundry room adds everyday convenience. A versatile loft provides additional space for a home office, fitness area, or media room. Recent improvements enhance the homes appeal: never used/newly installed fridge and range, fresh interior and exterior paint (2024), newly installed vinyl flooring throughout the second level and staircase, upgraded light fixtures, new window coverings, and bathroom enhancements including a new toilet in the primary suite. With its established prime location near major employment hubs, theme parks, and shopping destinations, this property offers exceptional flexibility as either a primary residence or an investment opportunity.
Property Location and Similar Properties
Features
Appliances
- Dishwasher
- Disposal
- Electric Water Heater
- Microwave
- Range
- Refrigerator
Home Owners Association Fee
- 1023.50
Association Name
- Beacon Community Management/Jazmine Rojas
Association Phone
- 407-494-1099
Carport Spaces
- 0.00
Close Date
- 0000-00-00
Cooling
- Central Air
Country
- US
Covered Spaces
- 0.00
Exterior Features
- Sidewalk
- Sliding Doors
Flooring
- Tile
- Vinyl
Garage Spaces
- 2.00
Heating
- Central
High School
- Dr. Phillips High
Insurance Expense
- 0.00
Interior Features
- Kitchen/Family Room Combo
- PrimaryBedroom Upstairs
- Walk-In Closet(s)
Legal Description
- MILLENNIA PARK PHASE 4 81/59 LOT 300
Levels
- Two
Living Area
- 2976.00
Middle School
- Southwest Middle
Area Major
- 32811 - Orlando/Orlo Vista/Richmond Heights
Net Operating Income
- 0.00
Occupant Type
- Owner
Open Parking Spaces
- 0.00
Other Expense
- 0.00
Parcel Number
- 18-23-29-5676-03-000
Pets Allowed
- Cats OK
- Dogs OK
Property Type
- Residential
Roof
- Shingle
School Elementary
- Millennia Elementary
Sewer
- Public Sewer
Tax Year
- 2024
Township
- 23
Utilities
- Electricity Available
- Public
Views
- 190
Virtual Tour Url
- https://www.tourfactory.com/idxr3218153
Water Source
- Public
Year Built
- 2014
Zoning Code
- PD



