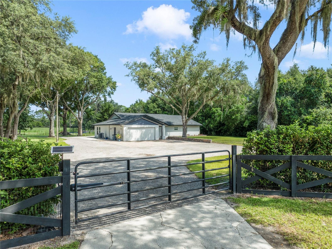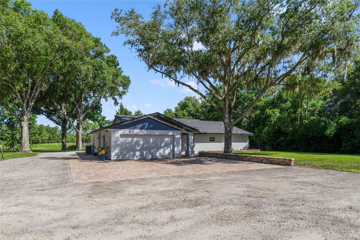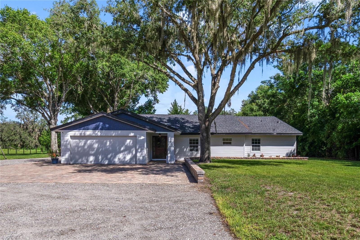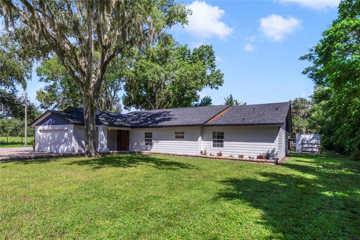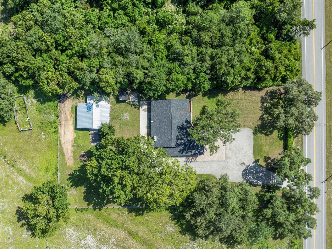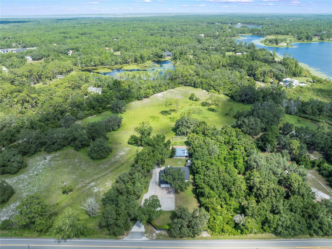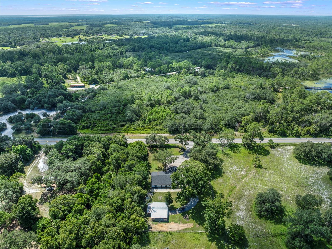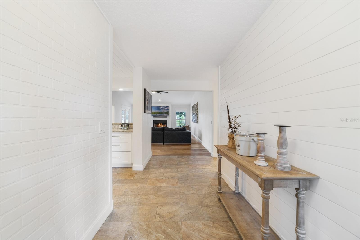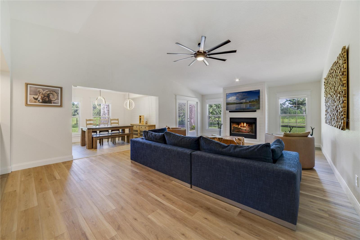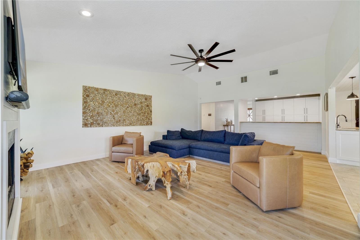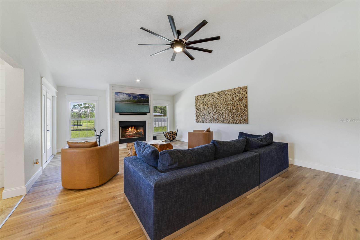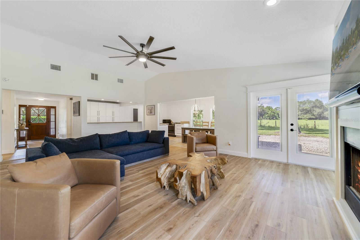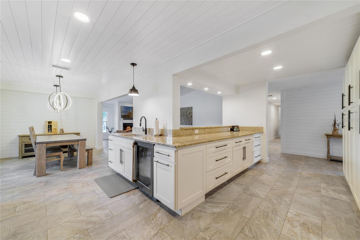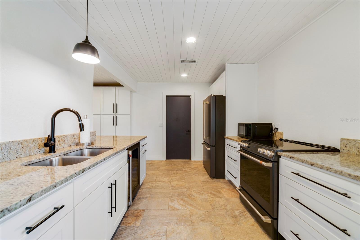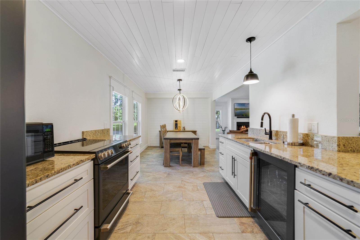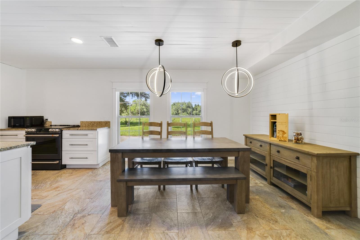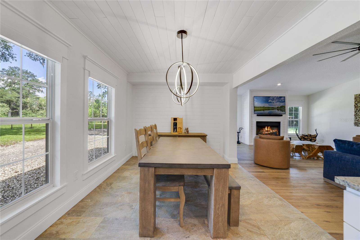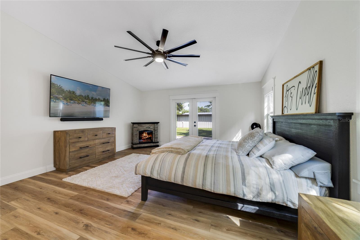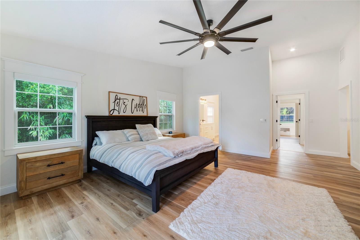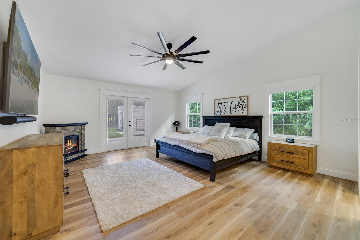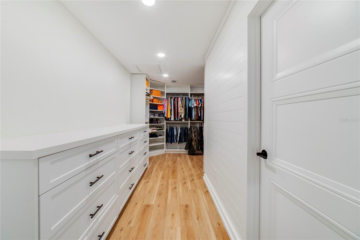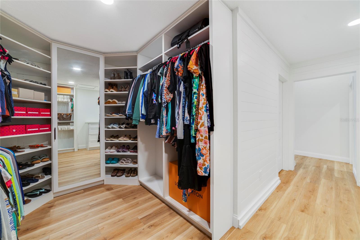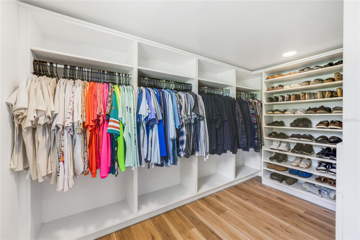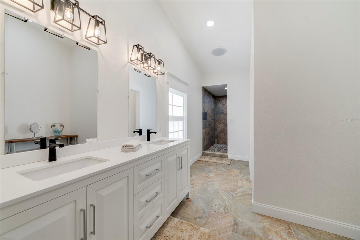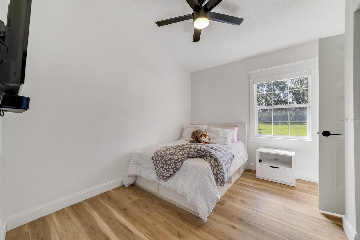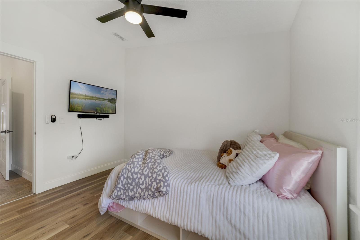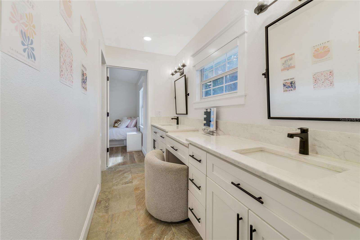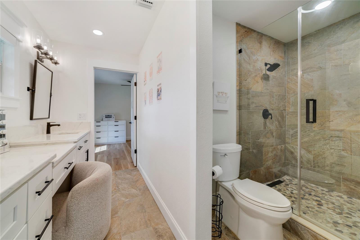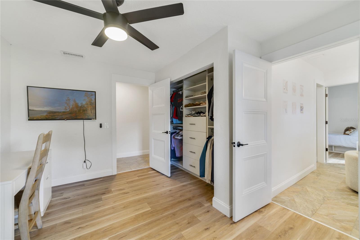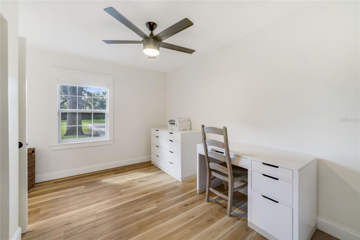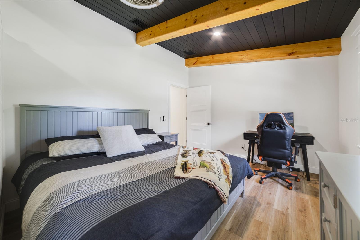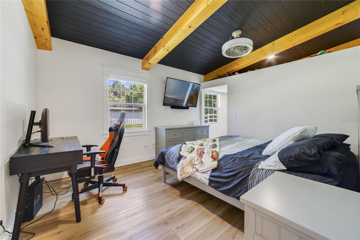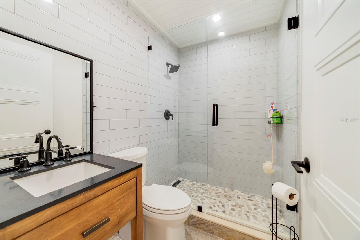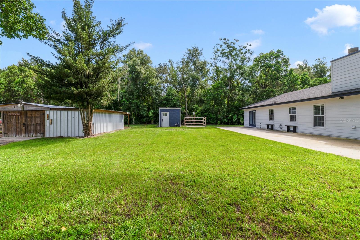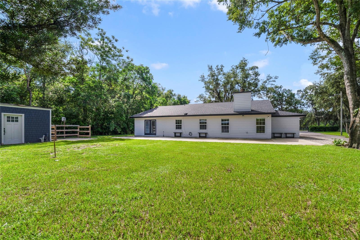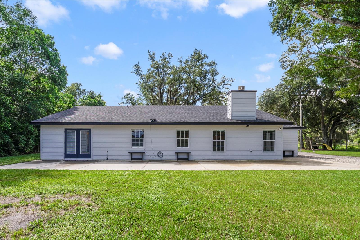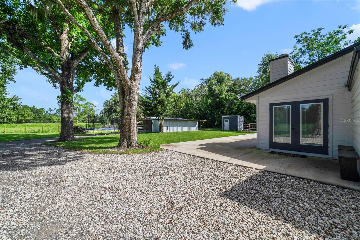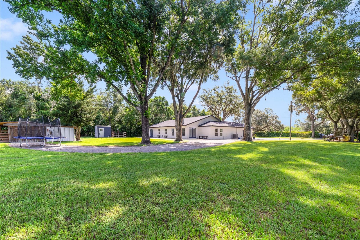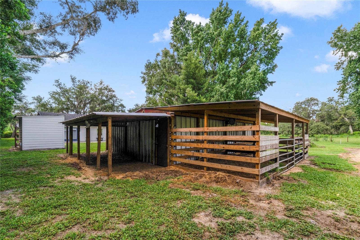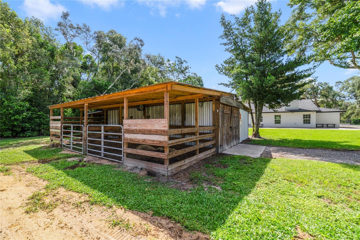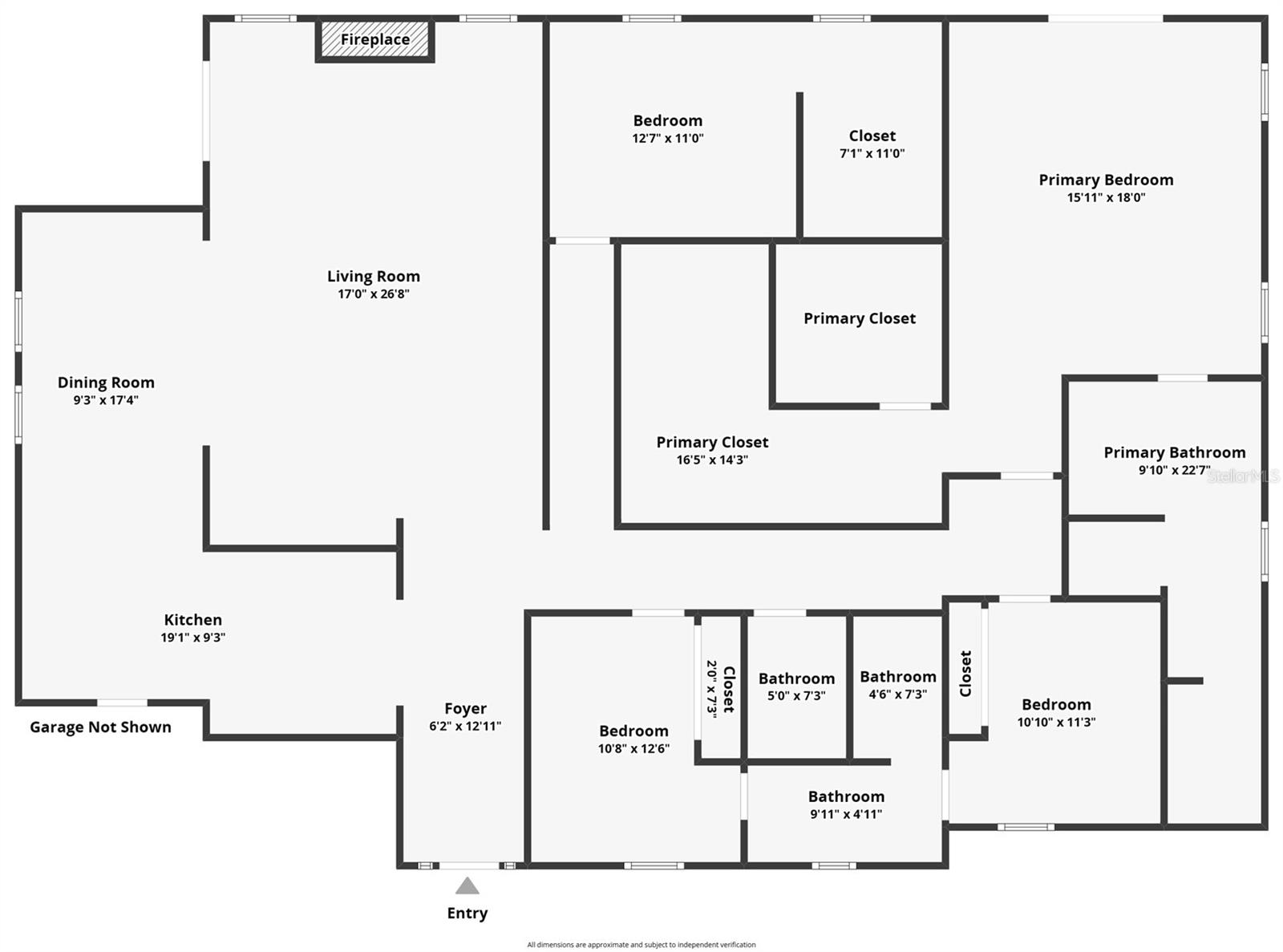3428 County Road 426, GENEVA, FL 32732
Contact Broker IDX Sites Inc.
Schedule A Showing
Request more information
- MLS#: O6328777 ( Residential )
- Street Address: 3428 County Road 426
- Viewed: 5
- Price: $799,900
- Price sqft: $267
- Waterfront: No
- Year Built: 1980
- Bldg sqft: 2999
- Bedrooms: 4
- Total Baths: 3
- Full Baths: 3
- Days On Market: 7
- Additional Information
- Geolocation: 28.7089 / -81.1256
- County: SEMINOLE
- City: GENEVA
- Zipcode: 32732
- Elementary School: Geneva
- Middle School: Chiles
- High School: Oviedo
- Provided by: MAINFRAME REAL ESTATE

- DMCA Notice
-
DescriptionA modern country dream reimagined where peace, privacy & possibility meet welcome to your own slice of country elegance in the heart of geneva a fully renovated modern farmhouse that tells a story of transformation, craftsmanship, and care. Tucked away on private, gated 1 acre lot with no hoa restrictions, this 4 bedroom, 3 bath designer residence is more than a home it's a lifestyle. From the moment you arrive, youre greeted by a custom mahogany front door, an exquisite introduction to the warmth and sophistication that lie within. Step inside and experience a flowing open concept floor plan, where natural light pours through brand new double pane windows and doors, illuminating stunning new flooring that stretches across every room. The gourmet kitchen, a true centerpiece, has been thoughtfully redesigned with floor to ceiling shaker style wood cabinetry, gleaming granite countertops, and high end fixtures. Whether youre hosting family gatherings or enjoying quiet mornings with a cup of coffee, this space was made to bring people together. Every bathroom has been elevated with new custom tile showers, modern vanities, and designer finishes. The owners suite is a private retreat, boasting a massive walk in closet and serene views of the expansive backyard. But this property isnt just about beauty its about function. Nearly every system has been upgraded: new exterior siding, a 65 foot rear concrete patio for entertaining under the stars, a decorative paver driveway and breezeway, a brand new main drain field, secondary septic system for the kitchen and laundry, and a well treatment system for peace of mind. Have toys? Bring them! There's ample space for your rv or boat with dedicated electric and sewer hookups, a rustic workshop/garage, and enough land for animals, gardening, or simply enjoying nature. The entire property is fully fenced and gated, offering unmatched privacy. And when you're ready to explore, step across the street to the geneva wilderness preserve and flagler trail for hiking, biking, and peaceful reflection. Just 10 minutes from oviedo or sanford, and within the top rated seminole county school district, this home provides the perfect blend of country charm and city convenience. This is more than just a remodel its a rebirth. A place where your next chapter begins with space to breathe, room to grow, and a home that feels like it was made just for you. Schedule your private showing today and step into the lifestyle youve always dreamed of. New roof 2023. Custom closet built ins 2023. High end kitchen appliances 2023. Battery powered window shades 2023. New roof on barn 2023.
Property Location and Similar Properties
Features
Appliances
- Dishwasher
- Disposal
- Microwave
- Range
- Refrigerator
Home Owners Association Fee
- 0.00
Carport Spaces
- 0.00
Close Date
- 0000-00-00
Cooling
- Central Air
Country
- US
Covered Spaces
- 0.00
Exterior Features
- French Doors
- Lighting
- Storage
Fencing
- Wood
Flooring
- Tile
- Wood
Garage Spaces
- 2.00
Heating
- Central
High School
- Oviedo High
Insurance Expense
- 0.00
Interior Features
- Cathedral Ceiling(s)
- Ceiling Fans(s)
- Coffered Ceiling(s)
- Eat-in Kitchen
- High Ceilings
- Kitchen/Family Room Combo
- Open Floorplan
- Primary Bedroom Main Floor
- Walk-In Closet(s)
Legal Description
- SEC 33 TWP 20S RGE 32E BEG S 46 DEG 9 MIN W 932 FT OF INT C/L ST RD 426 & N & S 1/4 SEC LI RUN N 43 DEG 51 MIN W 320.4 FT S 46 DEG 9 MIN W 150 FT S 43 DEG 51 MIN E 320.4 FT N 46 DEG 9 MIN E 150 FT TO BEG
Levels
- One
Living Area
- 2448.00
Lot Features
- Oversized Lot
- Pasture
- Zoned for Horses
Middle School
- Chiles Middle
Area Major
- 32732 - Geneva
Net Operating Income
- 0.00
Occupant Type
- Owner
Open Parking Spaces
- 0.00
Other Expense
- 0.00
Other Structures
- Barn(s)
- Shed(s)
- Storage
- Workshop
Parcel Number
- 33-20-32-300-044A-0000
Property Type
- Residential
Roof
- Shingle
School Elementary
- Geneva Elementary
Sewer
- Septic Tank
Style
- Ranch
Tax Year
- 2024
Township
- 20
Utilities
- Cable Available
View
- Garden
- Trees/Woods
Water Source
- Well
Year Built
- 1980
Zoning Code
- A-5



