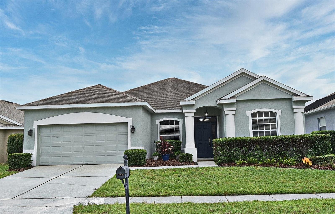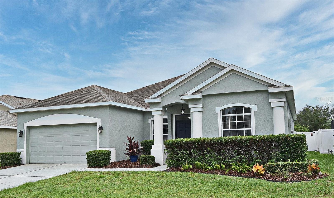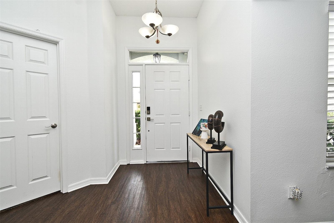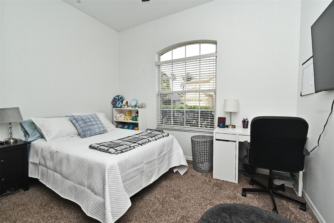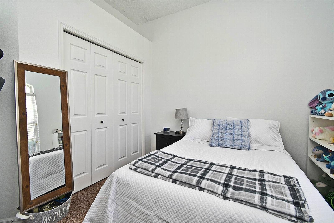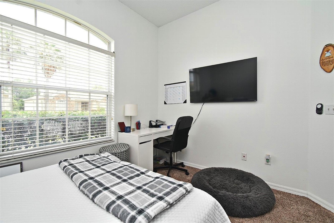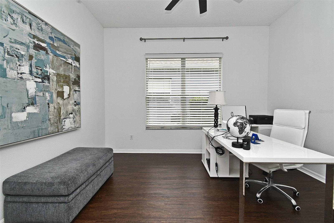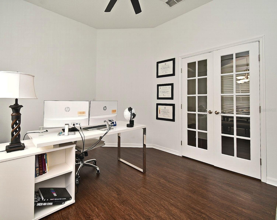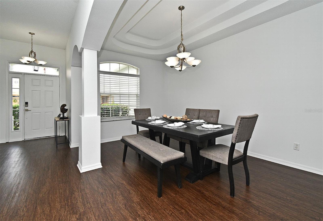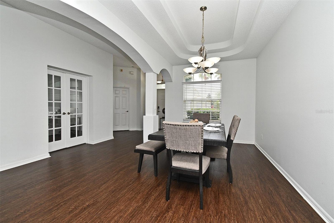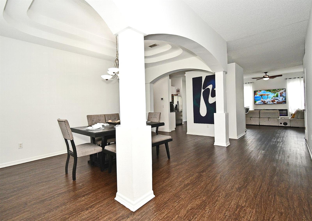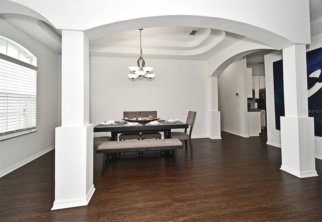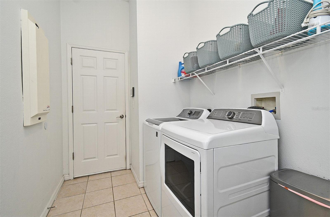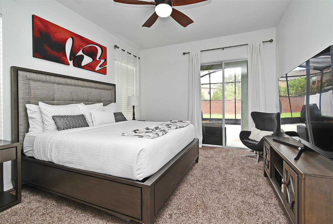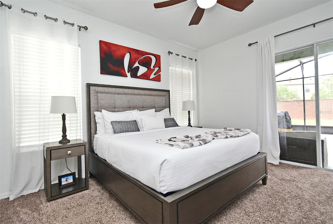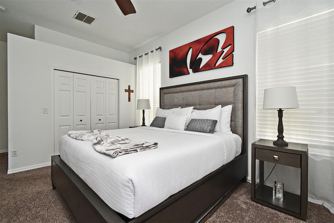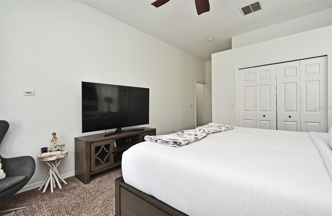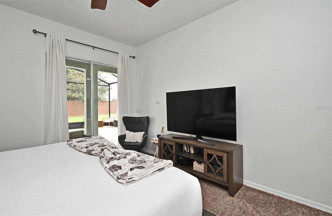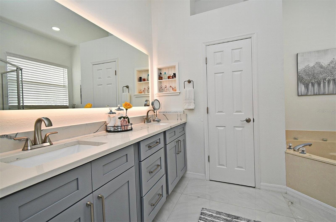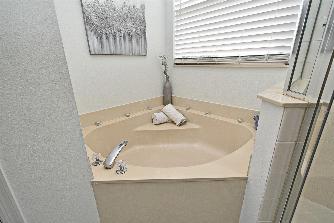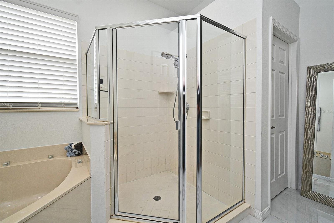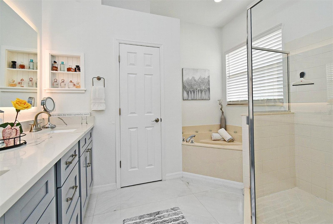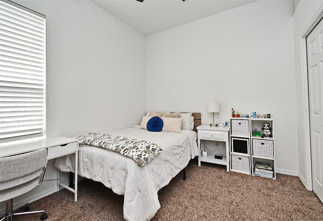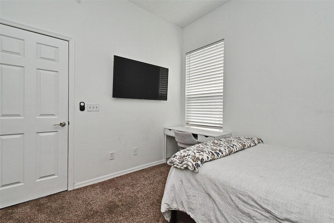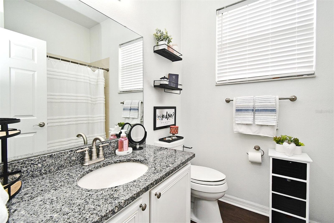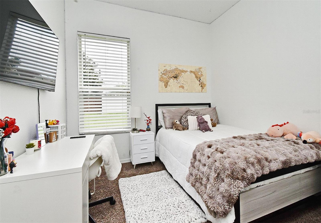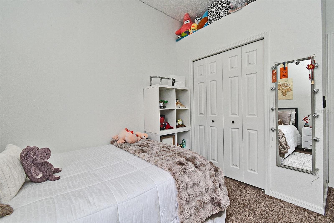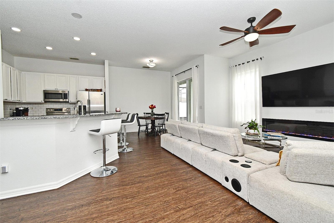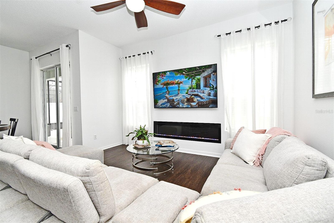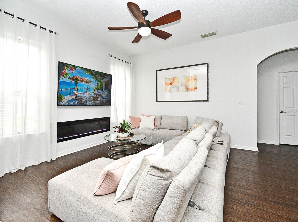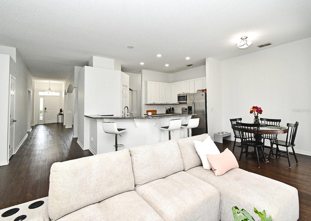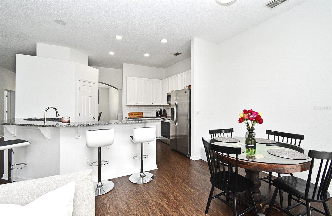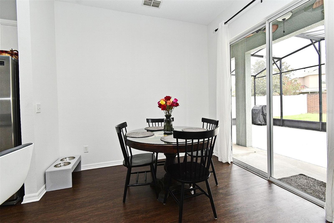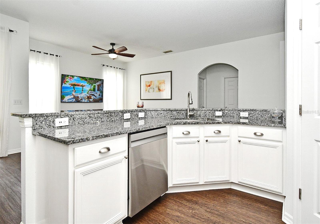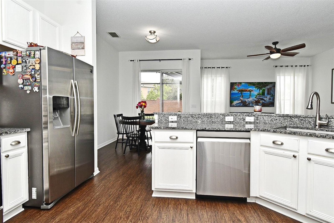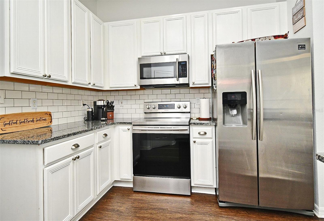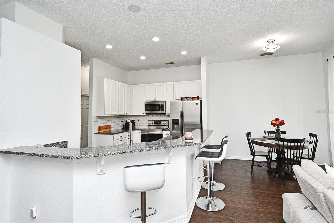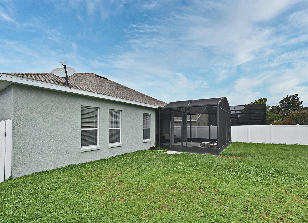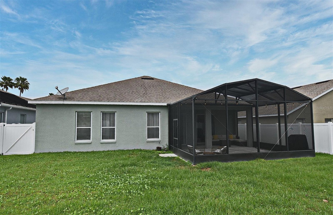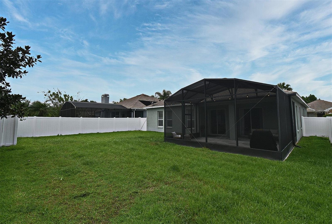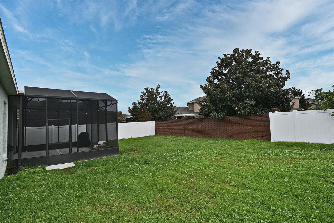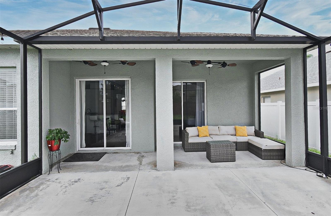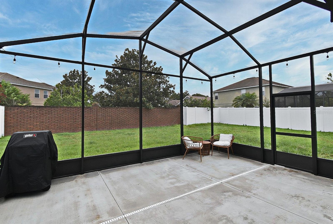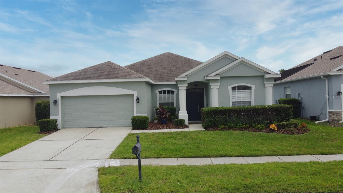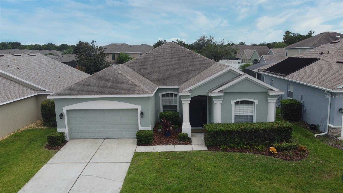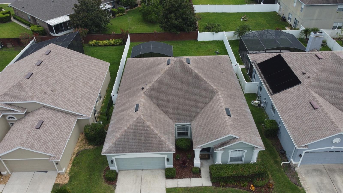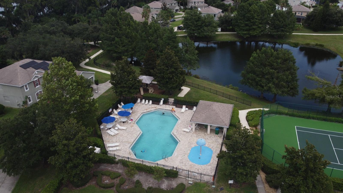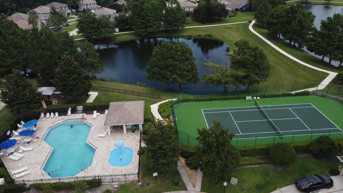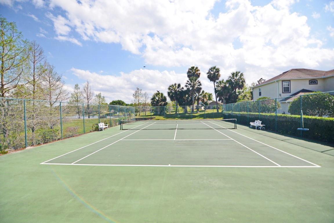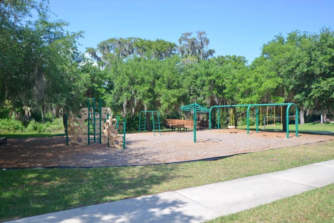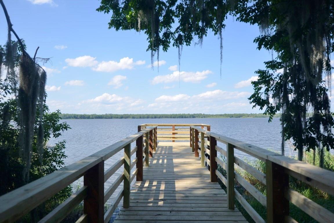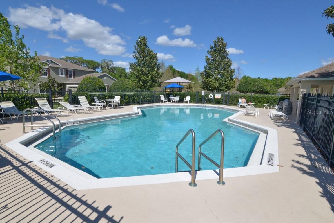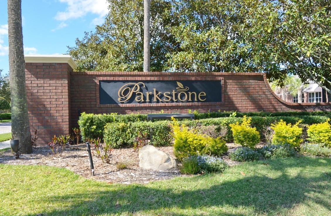213 Tavestock Loop, WINTER SPRINGS, FL 32708
Contact Broker IDX Sites Inc.
Schedule A Showing
Request more information
- MLS#: O6328439 ( Residential )
- Street Address: 213 Tavestock Loop
- Viewed: 19
- Price: $515,000
- Price sqft: $186
- Waterfront: No
- Year Built: 2001
- Bldg sqft: 2769
- Bedrooms: 4
- Total Baths: 2
- Full Baths: 2
- Days On Market: 10
- Additional Information
- Geolocation: 28.707 / -81.284
- County: SEMINOLE
- City: WINTER SPRINGS
- Zipcode: 32708
- Subdivision: Parkstone
- Elementary School: Layer
- Middle School: Indian Trails
- High School: Winter Springs

- DMCA Notice
-
DescriptionWelcome to your dream home in the heart of Winter Springs! Located in a sought after gated community in Seminole County, this elegant 4 bedroom, 2 bath residence also includes a private office with French doorsperfect for working from home in style. Step inside to discover a bright, open concept layout highlighted by tray ceilings, artful niches, and abundant architectural detail. The oversized formal dining room flows effortlessly into the spacious family room, making entertaining a breeze. The primary suite is a peaceful retreat filled with natural light and direct access to the outdoor living area through sliding glass doors. It features porcelain tile floors, a generous walk in closet, and a beautifully appointed en suite bath. The kitchen is the heart of the home, offering a stylish and functional space that overlooks both the family room and a striking electric fireplace. From here, step out to an expansive screened in porch with porcelain tile flooring, ideal for year round outdoor living. The fully fenced backyard provides ample space for pets, play, or a future pool. Additional guest bedrooms are generously sized, offering comfort and privacy for family and visitors. Nestled in a community known for its tranquil walking trails, scenic lake views, resort style pool, and maintenance free landscaping courtesy of the HOA, this home offers the perfect blend of beauty and convenience. Close to top rated schools, major roadways, and shopping, this is Florida living at its finest. Dont miss the opportunity to make this exceptional property your forever home.
Property Location and Similar Properties
Features
Appliances
- Dishwasher
- Disposal
- Dryer
- Electric Water Heater
- Microwave
- Range
- Refrigerator
- Washer
Association Amenities
- Gated
- Maintenance
- Park
- Playground
- Pool
- Tennis Court(s)
Home Owners Association Fee
- 450.00
Home Owners Association Fee Includes
- Pool
- Maintenance Structure
- Maintenance Grounds
- Pest Control
- Trash
Association Name
- Premier Assoc. Mgmt LLC/ Stacey Loureiro
Association Phone
- 407-333-7787
Carport Spaces
- 0.00
Close Date
- 0000-00-00
Cooling
- Central Air
Country
- US
Covered Spaces
- 0.00
Fencing
- Fenced
- Vinyl
Flooring
- Carpet
- Tile
- Vinyl
Garage Spaces
- 2.00
Heating
- Central
- Electric
High School
- Winter Springs High
Insurance Expense
- 0.00
Interior Features
- Ceiling Fans(s)
- High Ceilings
- Kitchen/Family Room Combo
- Open Floorplan
- Solid Surface Counters
- Solid Wood Cabinets
- Thermostat
- Walk-In Closet(s)
Legal Description
- LOT 77 PARKSTONE UNIT 1 PB 56 PGS 17 THRU 21
Levels
- One
Living Area
- 2150.00
Middle School
- Indian Trails Middle
Area Major
- 32708 - Casselberrry/Winter Springs / Tuscawilla
Net Operating Income
- 0.00
Occupant Type
- Owner
Open Parking Spaces
- 0.00
Other Expense
- 0.00
Parcel Number
- 35-20-30-5PH-0000-0770
Pets Allowed
- Breed Restrictions
- Number Limit
- Yes
Possession
- Close Of Escrow
Property Type
- Residential
Roof
- Shingle
School Elementary
- Layer Elementary
Sewer
- Public Sewer
Tax Year
- 2024
Township
- 20
Utilities
- BB/HS Internet Available
- Electricity Available
- Electricity Connected
- Underground Utilities
- Water Available
Views
- 19
Virtual Tour Url
- https://www.propertypanorama.com/instaview/stellar/O6328439
Water Source
- Public
Year Built
- 2001
Zoning Code
- PUD



