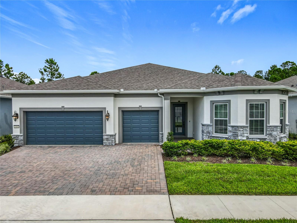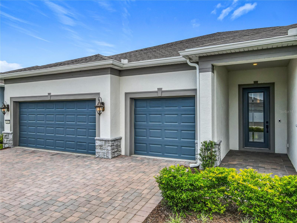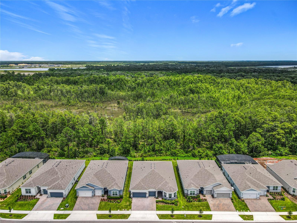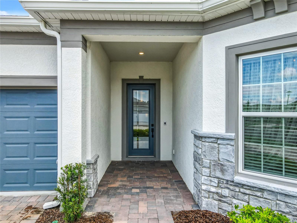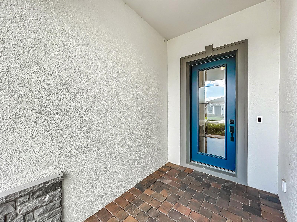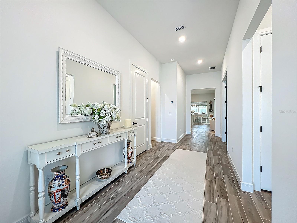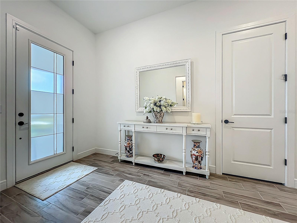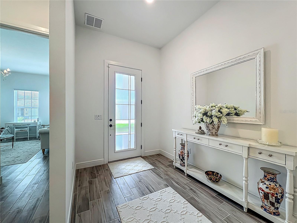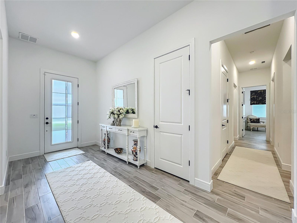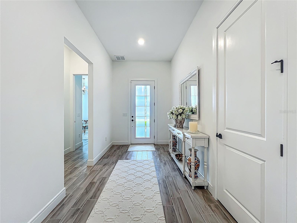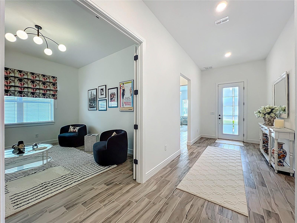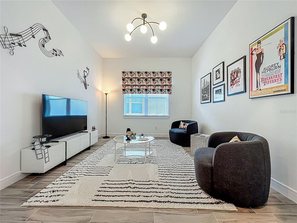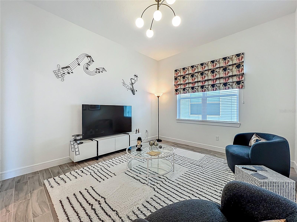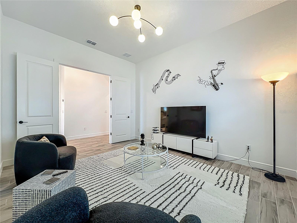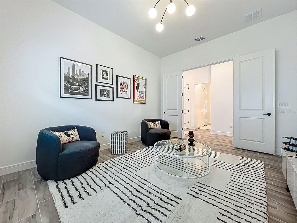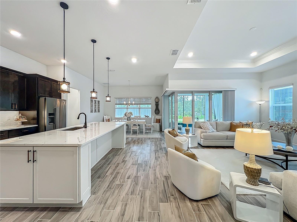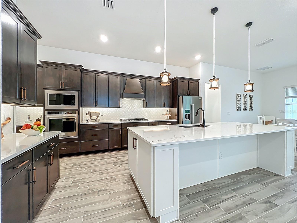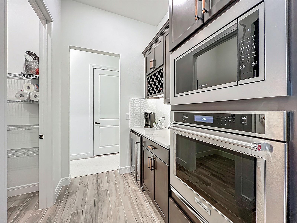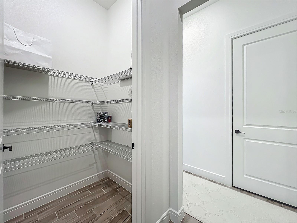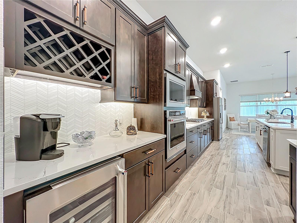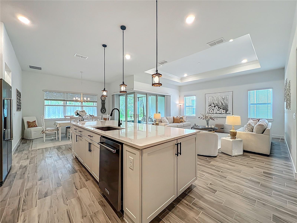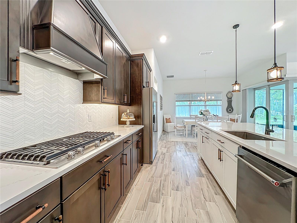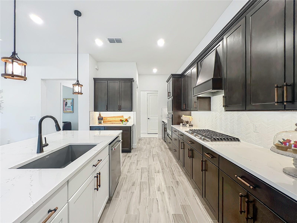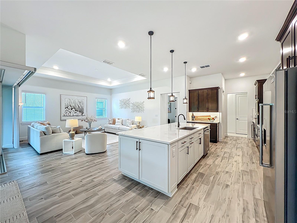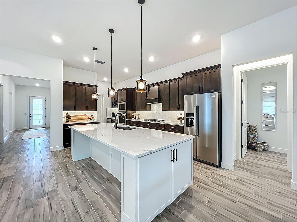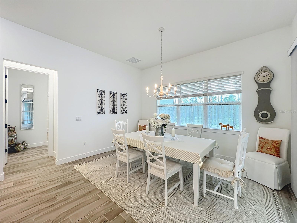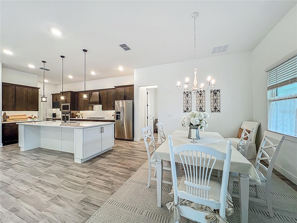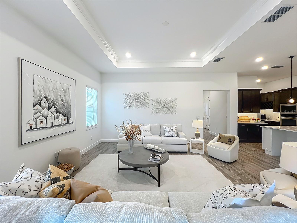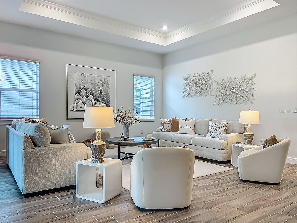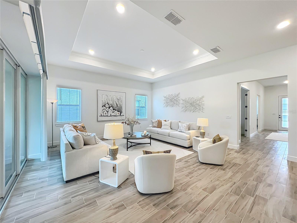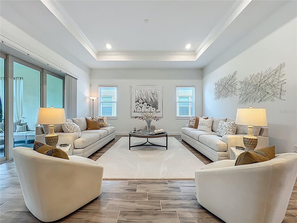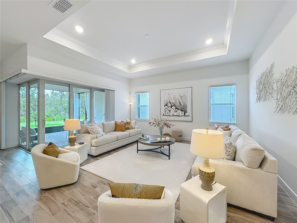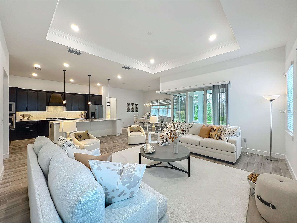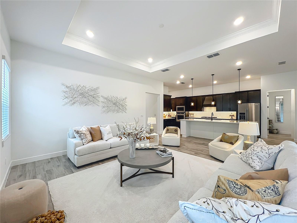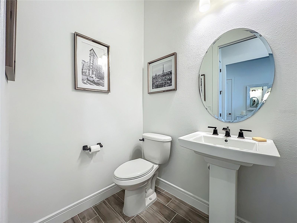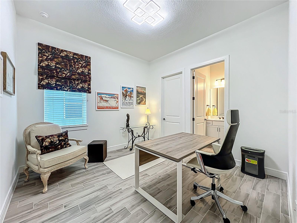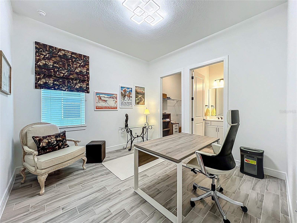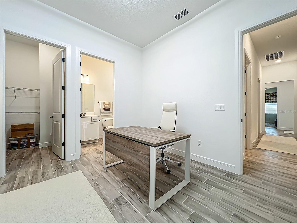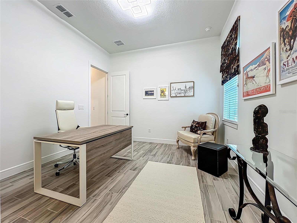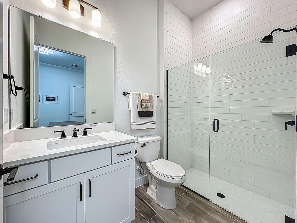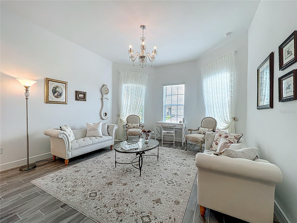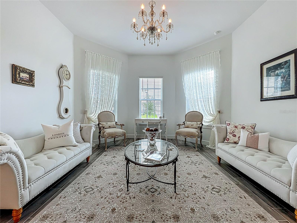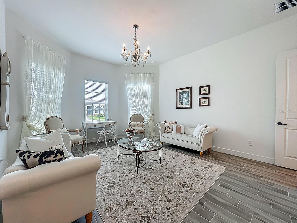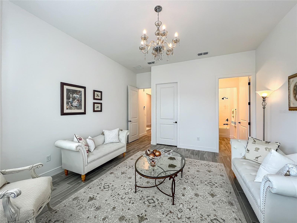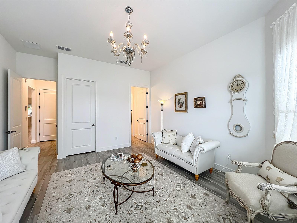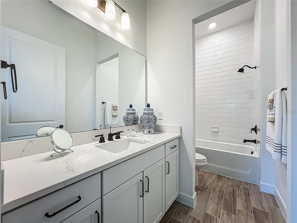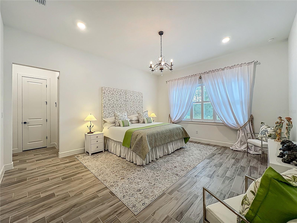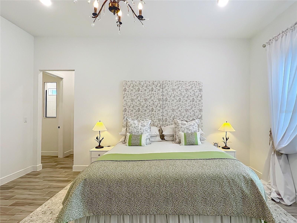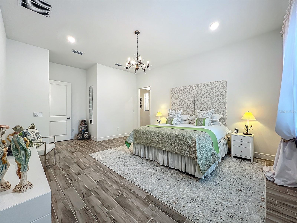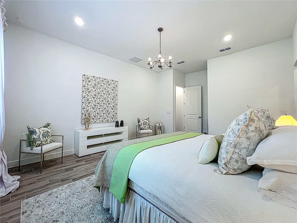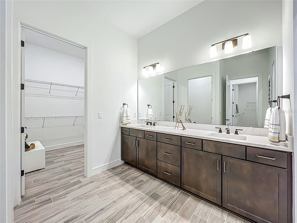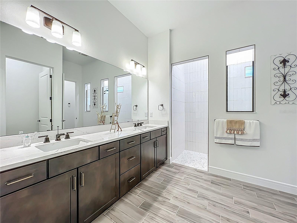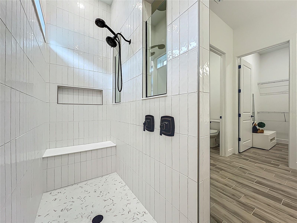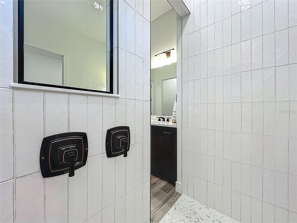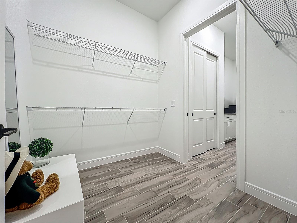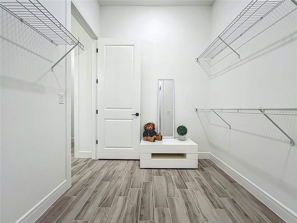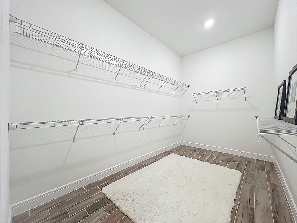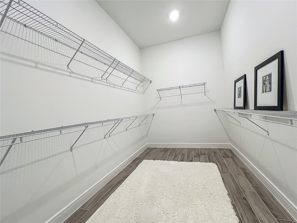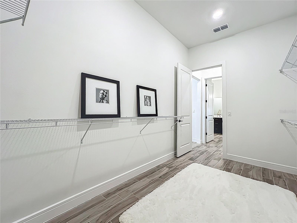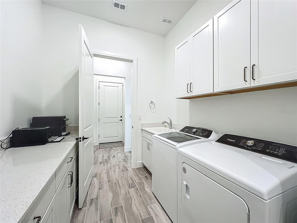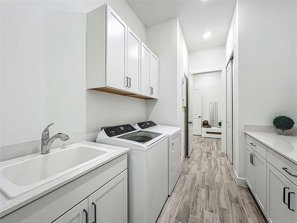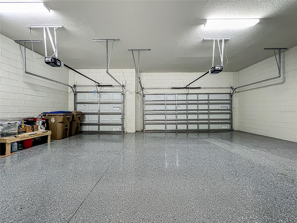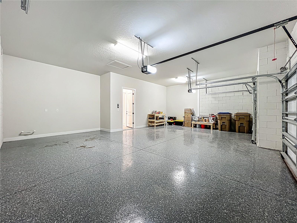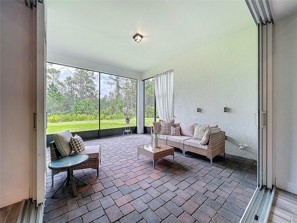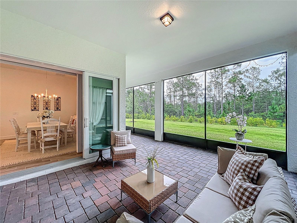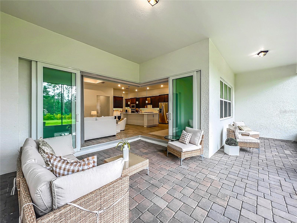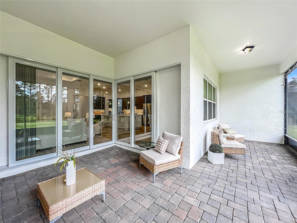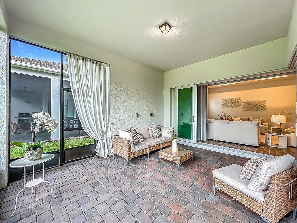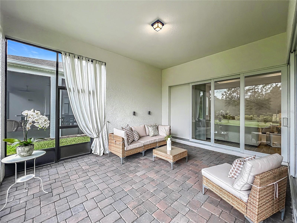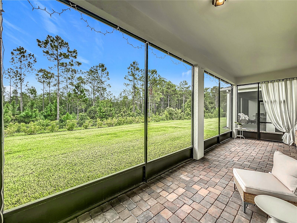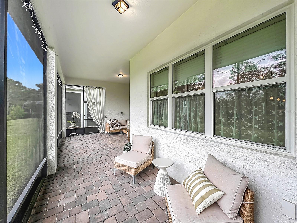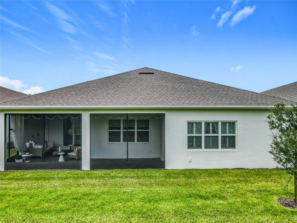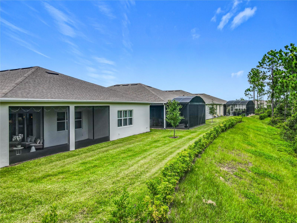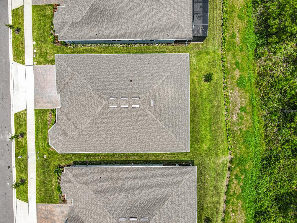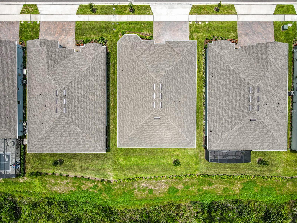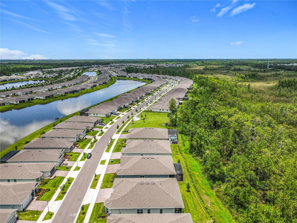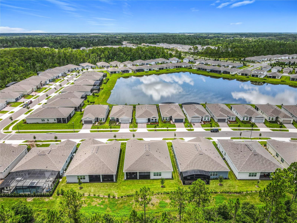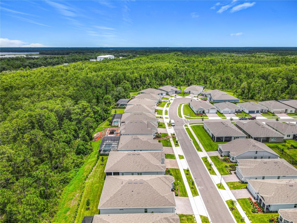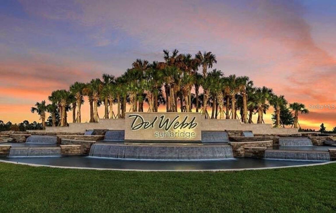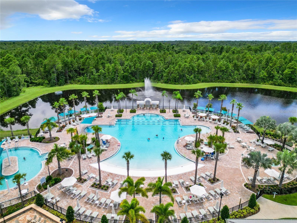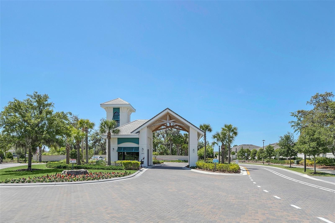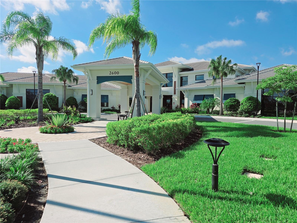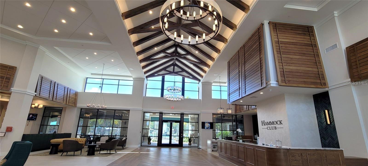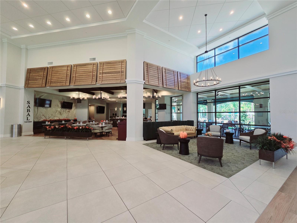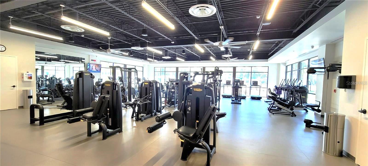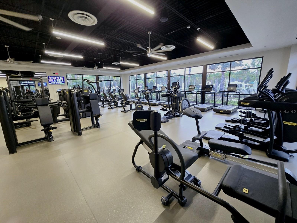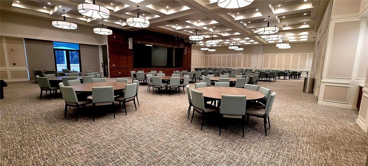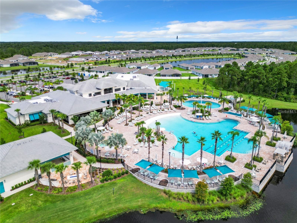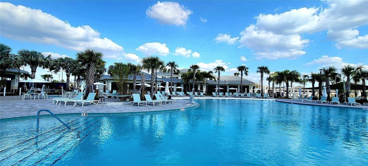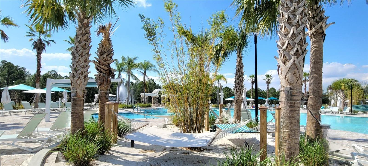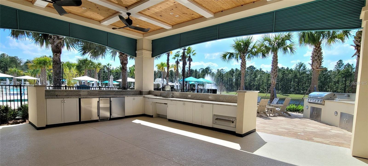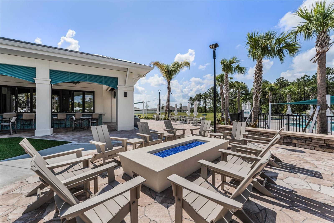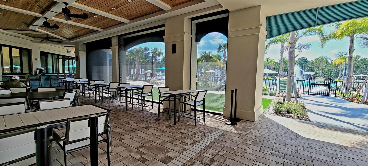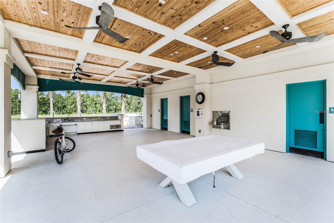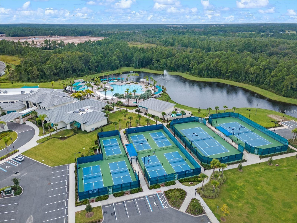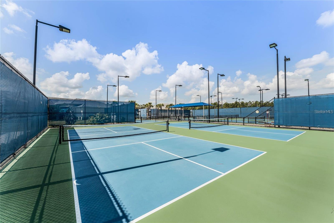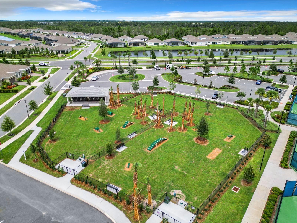2441 Pine Preserve Court, ST CLOUD, FL 34771
Contact Broker IDX Sites Inc.
Schedule A Showing
Request more information
- MLS#: O6328275 ( Residential )
- Street Address: 2441 Pine Preserve Court
- Viewed: 79
- Price: $825,000
- Price sqft: $294
- Waterfront: No
- Year Built: 2024
- Bldg sqft: 2808
- Bedrooms: 3
- Total Baths: 4
- Full Baths: 3
- 1/2 Baths: 1
- Days On Market: 48
- Additional Information
- Geolocation: 28.3206 / -81.1813
- County: OSCEOLA
- City: ST CLOUD
- Zipcode: 34771
- Subdivision: Del Webb Sunbridge Ph 2a
- Elementary School: VOYAGER K
- Middle School: VOYAGER K
- High School: Tohopekaliga

- DMCA Notice
-
DescriptionWelcome to this stunning and highly upgraded Renown floorplan home, perfectly situated in the desirable 55+ gated community of Del Webb Sunbridge. Enjoy the peace and privacy of a premium conservation homesite with no rear neighbors where you can savor beautiful sunrise views each morning from your covered, screened lanai. This elegant Florida Mediterranean style home with stone masonry accents features three spacious bedrooms, three and a half bathrooms, the decor embraces you with hints of French country charm, soaring 8 foot doors throughout, a private enclosed flex room, and an expansive three car garage equipped with an EV charging station. Every detail has been thoughtfully designed for both luxury and convenience. The heart of the home is the gourmet kitchen, a dream space for entertaining with built in stainless steel KitchenAid appliances, a wine cooler, a large white quartz topped island with extra cabinetry, soft close 42 inch Flagstone cabinets with undermounted lighting, an elegant chevron dolomite mosaic backsplash, a walk in corner pantry, and an upgraded sink and faucet. The adjacent caf and gathering room is equally impressive, showcasing beautiful tray ceilings and zero corner sliding glass doors that open wide to the lanai creating a seamless indoor outdoor living experience. The lanai is also pre plumbed for an outdoor kitchen, making it ideal for alfresco dining and entertaining. Del Webb Sunbridge offers an exceptional lifestyle, with resort style amenities including lawn maintenance, internet service, and access to the Hammock Clubfeaturing a zero entry pool, resistance pool, heated spa, fitness rooms, ballroom, tech seminar space, craft studios, an on site restaurant, firepit lounge, outdoor cabana kitchen, pool table, tennis and pickleball courts, and more. The community is also natural gas powered, golf cart friendly, and located across from the scenic 2,000 acre Split Oak Forest. This home is move in ready, sellers are open to also negotiating furnishings and it is still under builders warranty! Schedule your private showing today and take the first step toward the lifestyle youve been waiting for.
Property Location and Similar Properties
Features
Appliances
- Built-In Oven
- Dishwasher
- Disposal
- Microwave
- Range
- Range Hood
- Refrigerator
- Washer
- Wine Refrigerator
Association Amenities
- Clubhouse
- Fence Restrictions
- Fitness Center
- Gated
- Handicap Modified
- Optional Additional Fees
- Pickleball Court(s)
- Pool
- Recreation Facilities
- Spa/Hot Tub
- Tennis Court(s)
- Vehicle Restrictions
- Wheelchair Access
Home Owners Association Fee
- 431.00
Home Owners Association Fee Includes
- Guard - 24 Hour
- Pool
- Escrow Reserves Fund
- Internet
- Maintenance Grounds
- Management
- Private Road
- Recreational Facilities
Association Name
- Stacey Peach
Association Phone
- 407-915-3410
Builder Name
- Pulte
Carport Spaces
- 0.00
Close Date
- 0000-00-00
Cooling
- Central Air
Country
- US
Covered Spaces
- 0.00
Exterior Features
- Lighting
- Sidewalk
- Sliding Doors
Flooring
- Tile
Furnished
- Negotiable
Garage Spaces
- 3.00
Heating
- Heat Pump
High School
- Tohopekaliga High School
Insurance Expense
- 0.00
Interior Features
- High Ceilings
- In Wall Pest System
- Kitchen/Family Room Combo
- Living Room/Dining Room Combo
- Open Floorplan
- Primary Bedroom Main Floor
- Smart Home
- Split Bedroom
- Stone Counters
- Thermostat
- Tray Ceiling(s)
- Walk-In Closet(s)
- Window Treatments
Legal Description
- DEL WEBB SUNBRIDGE PH 2A PB 32 PGS 15-24 LOT 480
Levels
- One
Living Area
- 2808.00
Lot Features
- Greenbelt
- In County
- Landscaped
- Level
- Sidewalk
- Paved
Middle School
- VOYAGER K-8
Area Major
- 34771 - St Cloud (Magnolia Square)
Net Operating Income
- 0.00
Occupant Type
- Owner
Open Parking Spaces
- 0.00
Other Expense
- 0.00
Parcel Number
- 11-25-31-5722-0001-4800
Parking Features
- Driveway
- Electric Vehicle Charging Station(s)
- Garage Door Opener
- Golf Cart Garage
- Golf Cart Parking
Pets Allowed
- Cats OK
- Dogs OK
- Number Limit
- Yes
Possession
- Close Of Escrow
Property Condition
- Completed
Property Type
- Residential
Roof
- Shingle
School Elementary
- VOYAGER K-8
Sewer
- Public Sewer
Style
- Mediterranean
Tax Year
- 2024
Township
- 25S
Utilities
- BB/HS Internet Available
- Cable Available
- Electricity Connected
- Fiber Optics
- Natural Gas Connected
- Phone Available
- Public
- Sewer Connected
- Sprinkler Meter
- Water Connected
View
- Park/Greenbelt
- Trees/Woods
Views
- 79
Virtual Tour Url
- https://nodalview.com/s/0IzqDTKPjDk8PA_y209lFQ
Water Source
- Public
Year Built
- 2024
Zoning Code
- RES



