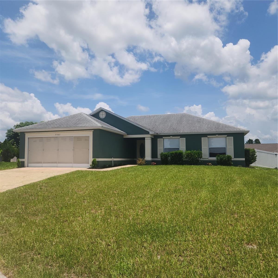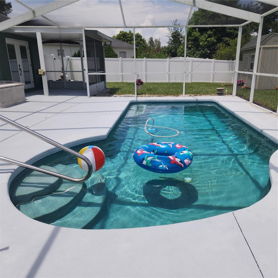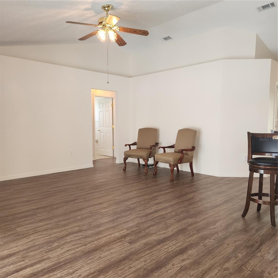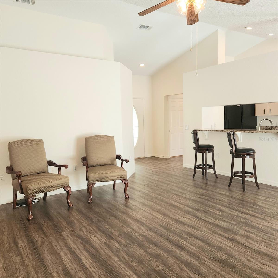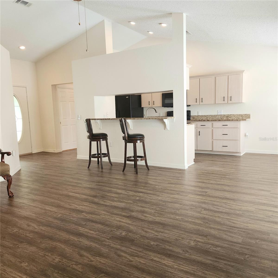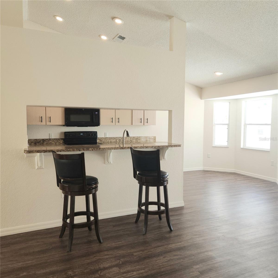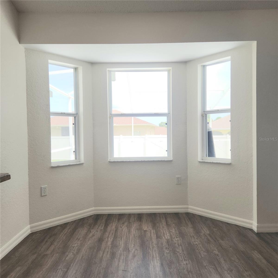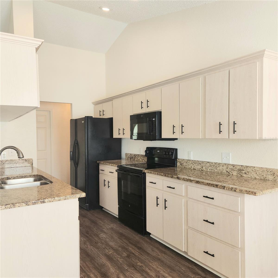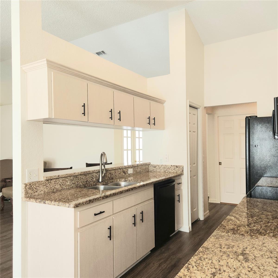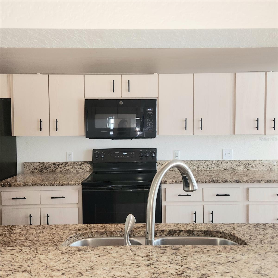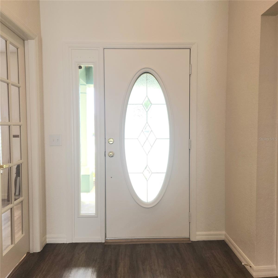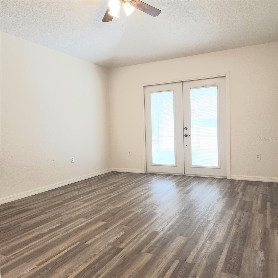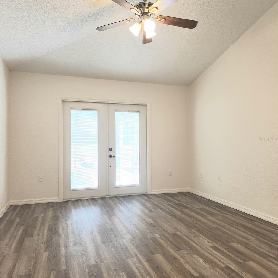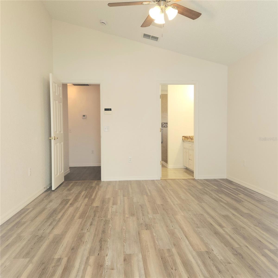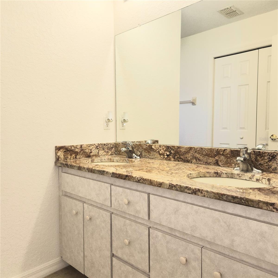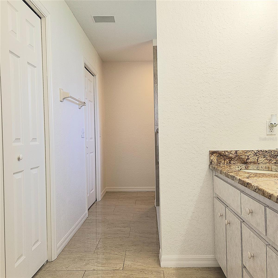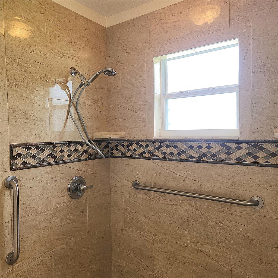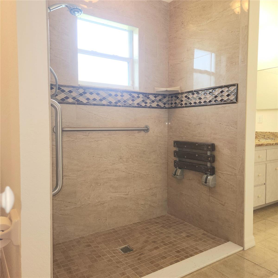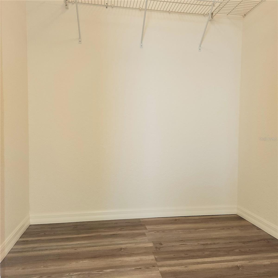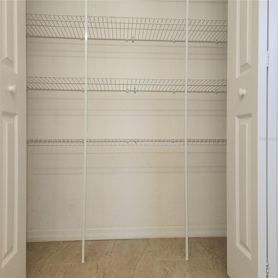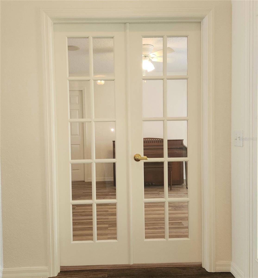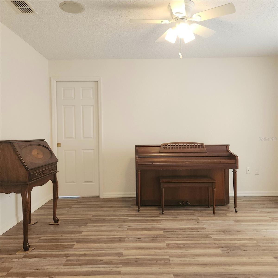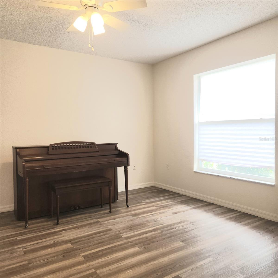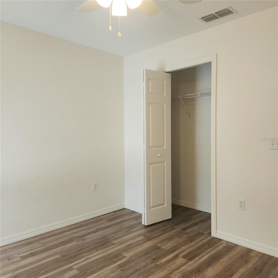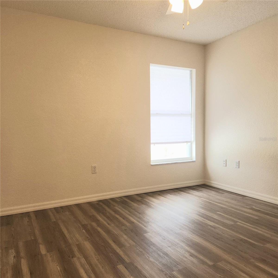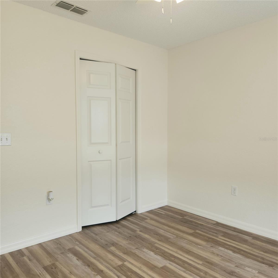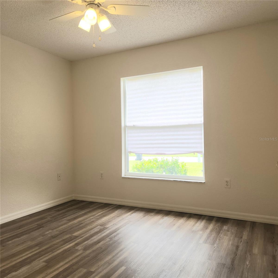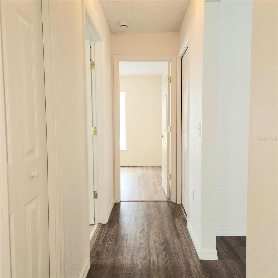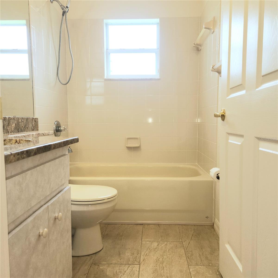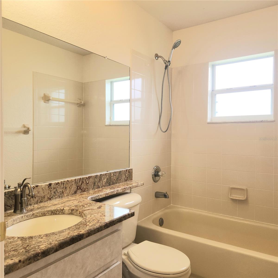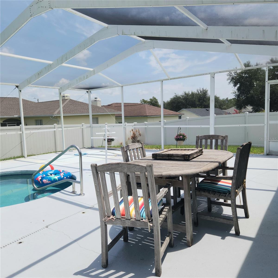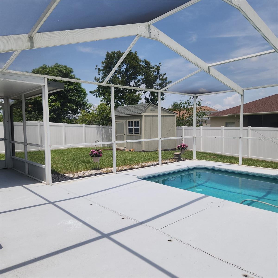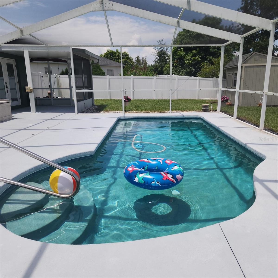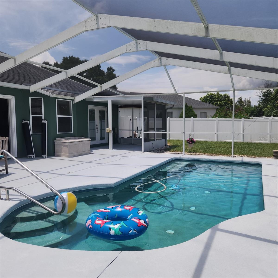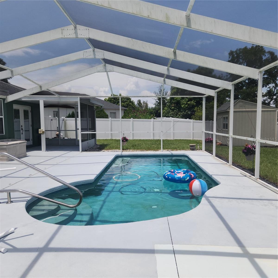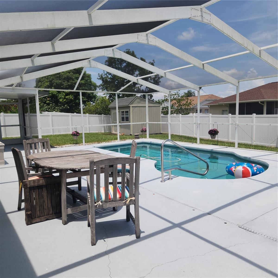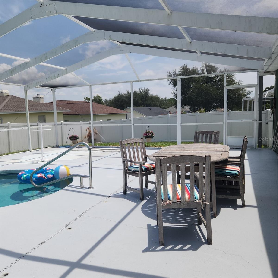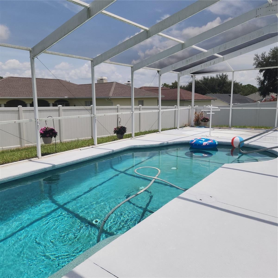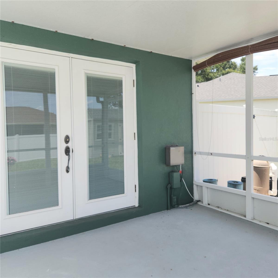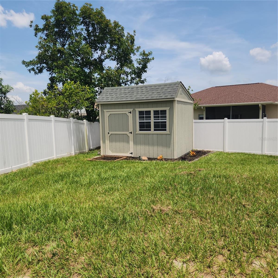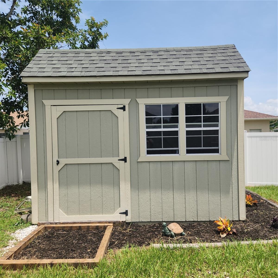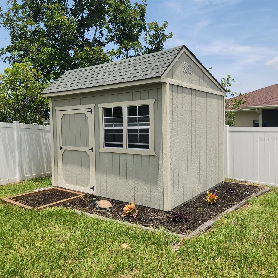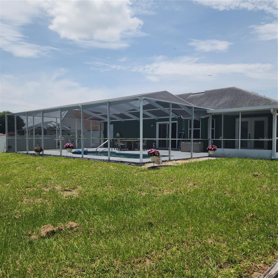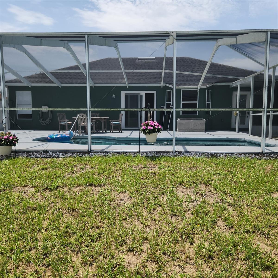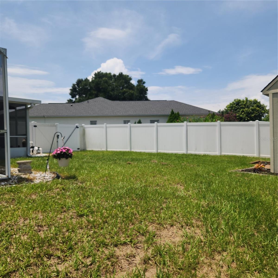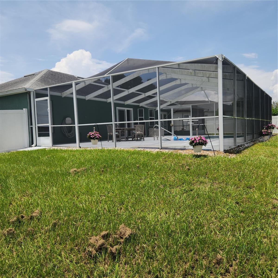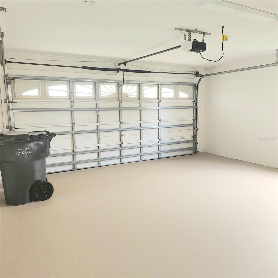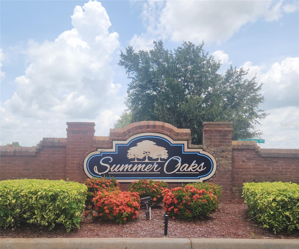7501 Jessamine Drive, LAKELAND, FL 33810
Contact Broker IDX Sites Inc.
Schedule A Showing
Request more information
- MLS#: O6327506 ( Residential )
- Street Address: 7501 Jessamine Drive
- Viewed: 19
- Price: $369,000
- Price sqft: $183
- Waterfront: No
- Year Built: 2003
- Bldg sqft: 2020
- Bedrooms: 3
- Total Baths: 2
- Full Baths: 2
- Garage / Parking Spaces: 2
- Days On Market: 25
- Additional Information
- Geolocation: 28.139 / -82.0104
- County: POLK
- City: LAKELAND
- Zipcode: 33810
- Subdivision: Summer Oaks Ph 02
- Elementary School: R. Clem Churchwell Elem
- Middle School: Kathleen
- High School: Kathleen
- Provided by: ERA GRIZZARD REAL ESTATE
- Contact: Laura Block
- 352-267-0672

- DMCA Notice
-
DescriptionLook no further! This MOVE IN ready POOL home is perfect for you! This home is situated on a quiet cul de sac on nearly 1/4 acre. The spacious kitchen features beautiful granite counters, convenient breakfast bar, and dining area overlooking the pool and lanai. The kitchen is open to the family room with vaulted ceilings. Natural light fills the living area. Among the stand out features of this home, are the split foorplan, private office, NEW flooring, freshly painted interior and ceilings, epoxy sealant in the roomy garage, updated GFCI outlets, NEW ceiling fans, NEW hardwired smoke detectors, and NEW garage door opener. The recently updated primary suite offers a spacious walk in closet, granite counters, beautifully tiled floors and shower. French doors from the primary suite lead to patio and pool deck. The two secondary bedrooms are spacious and feature new flooring and new ceiling fans. The office can be a flex space and features beautiful french doors. From the family room upgraded sliding glass doors invite you to your tropical oasis. The impressive pool and yard are meant for recreation and relaxation. The pool enclosure has been re screened. And a child safety fence is included too! The yard is completely fenced with a new gate, and updated sprinkler system. While outside, don't miss the large storage building. This picture perfect home is conveniently located near shopping, dining, and highways. Seller is offering a ONE YEAR WORRY FREE HOME WARRANTY!! This home qualifies for a 100% USDA loan, so NO MONEY DOWN!! Don't miss this opportunity! Schedule your tour today.
Property Location and Similar Properties
Features
Appliances
- Dishwasher
- Disposal
- Electric Water Heater
- Microwave
- Range
- Refrigerator
Home Owners Association Fee
- 220.00
Association Name
- Southern Oaks
- Jonnie Tyler
Association Phone
- 863-608-1685
Carport Spaces
- 0.00
Close Date
- 0000-00-00
Cooling
- Central Air
Country
- US
Covered Spaces
- 0.00
Exterior Features
- French Doors
- Sidewalk
- Sliding Doors
Flooring
- Ceramic Tile
- Luxury Vinyl
Garage Spaces
- 2.00
Heating
- Central
- Electric
High School
- Kathleen High
Insurance Expense
- 0.00
Interior Features
- Ceiling Fans(s)
- Eat-in Kitchen
- High Ceilings
- Kitchen/Family Room Combo
- Open Floorplan
- Solid Surface Counters
- Split Bedroom
- Thermostat
- Vaulted Ceiling(s)
- Walk-In Closet(s)
- Window Treatments
Legal Description
- SUMMER OAKS PHASE TWO PB 119 PGS 14 & 15 BLK A LOT 27
Levels
- One
Living Area
- 1562.00
Middle School
- Kathleen Middle
Area Major
- 33810 - Lakeland
Net Operating Income
- 0.00
Occupant Type
- Vacant
Open Parking Spaces
- 0.00
Other Expense
- 0.00
Parcel Number
- 23-27-16-001012-010270
Pets Allowed
- Yes
Pool Features
- Child Safety Fence
- Deck
- Gunite
- In Ground
- Pool Sweep
- Screen Enclosure
Possession
- Close Of Escrow
Property Condition
- Completed
Property Type
- Residential
Roof
- Shingle
School Elementary
- R. Clem Churchwell Elem
Sewer
- Public Sewer
Tax Year
- 2024
Township
- 27
Utilities
- BB/HS Internet Available
- Cable Available
- Cable Connected
- Electricity Available
- Electricity Connected
- Phone Available
- Private
- Public
- Sewer Available
- Sewer Connected
- Sprinkler Recycled
- Water Available
- Water Connected
Views
- 19
Virtual Tour Url
- https://www.propertypanorama.com/instaview/stellar/O6327506
Water Source
- Public
Year Built
- 2003



