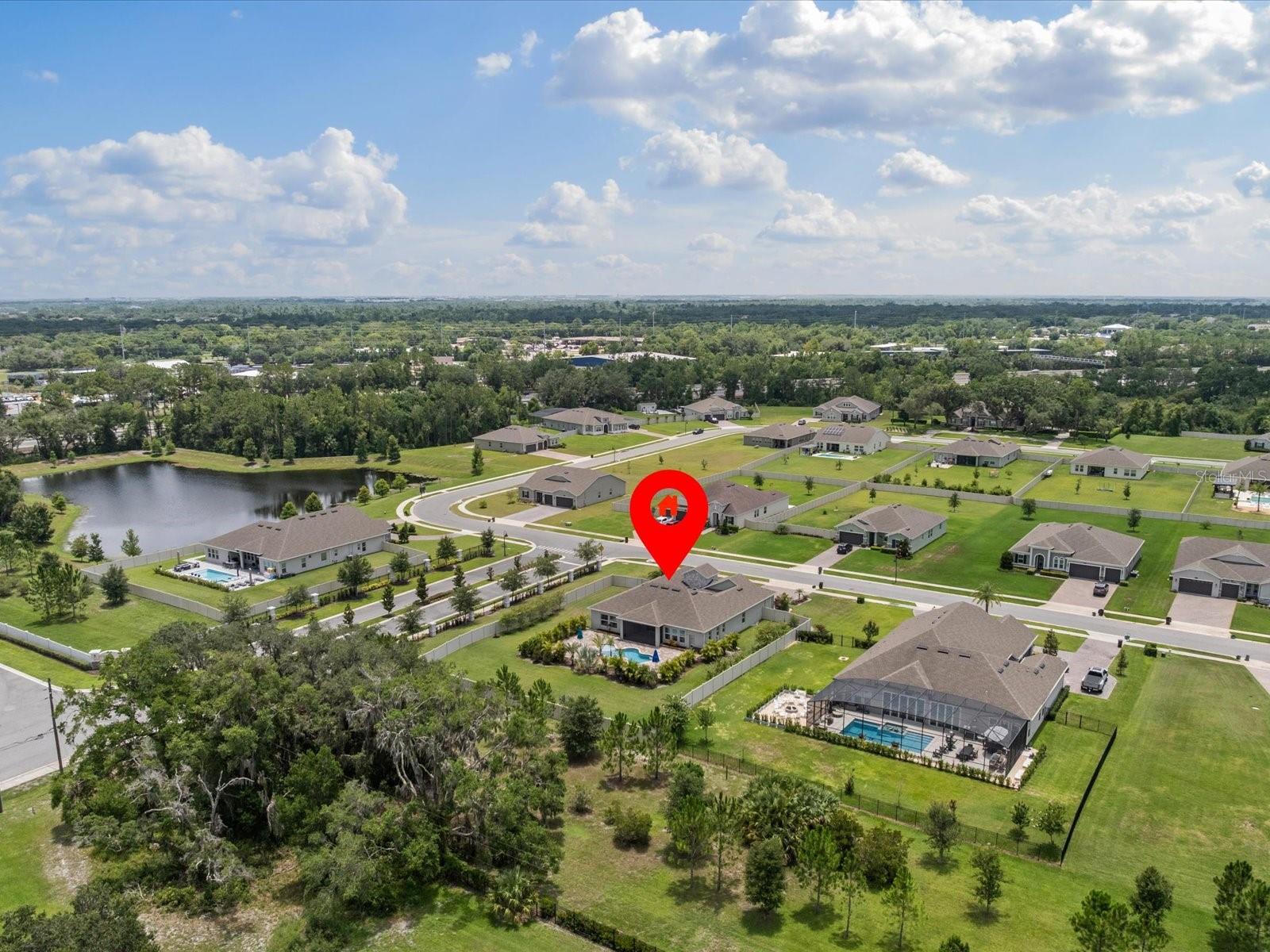5103 Kingwell Circle, OVIEDO, FL 32765
Contact Broker IDX Sites Inc.
Schedule A Showing
Request more information
- MLS#: O6326502 ( Residential )
- Street Address: 5103 Kingwell Circle
- Viewed: 28
- Price: $999,000
- Price sqft: $340
- Waterfront: No
- Year Built: 2020
- Bldg sqft: 2934
- Bedrooms: 4
- Total Baths: 6
- Full Baths: 5
- 1/2 Baths: 1
- Days On Market: 23
- Additional Information
- Geolocation: 28.6329 / -81.2475
- County: SEMINOLE
- City: OVIEDO
- Zipcode: 32765
- Subdivision: Estates At Wellington
- Elementary School: Rainbow
- Middle School: Tuskawilla
- High School: Lake Howell

- DMCA Notice
-
DescriptionWelcome to your dream home, where luxury meets laid back living! Tucked away in an exclusive gated community of just 26 homes (with no CDD fees!), this stunning property sits on a spacious 0.68 acre corner lot with no rear neighbors, giving you all the privacy you crave. Get ready to fall in love with the backyard, a tropical oasis designed for serious fun and relaxation. Picture yourself lounging in the oversized screened lanai, splashing in the heated pool with a tanning ledge and fountain, or hosting unforgettable pool parties on the massive deck surrounded by lush landscaping. The wow factor starts the moment you arrive, with a striking stacked stone entrance, portico, and private front courtyard that welcomes you home. Inside, the vibe is just as impressive. The oversized master suite is your personal retreat, complete with a spa style bath. The smart 3 way split floor plan means guests get their own private wings. Add in gorgeous engineered hardwood floors, fresh paint, brand new plush carpet in the bedrooms, custom finished closets, crown molding in the kitchen, 4 bedrooms, 4.5 baths, an office, and a dedicated pool bath... this home checks every box. When youre ready to head out, youre just minutes from Publix, Starbucks, Oviedo Mall, the charm of Winter Park, and world famous fun at Disney and Universal Studios. This is the perfect mix of luxury, privacy, and convenience. Don't wait, book your private showing today!
Property Location and Similar Properties
Features
Appliances
- Convection Oven
- Cooktop
- Disposal
- Dryer
- Microwave
- Range Hood
- Refrigerator
- Washer
Association Amenities
- Gated
Home Owners Association Fee
- 236.00
Association Name
- /Audrey Fontaine-Nulph - Artemis Lifestyles
Association Phone
- 407-705-2190
Carport Spaces
- 0.00
Close Date
- 0000-00-00
Cooling
- Central Air
Country
- US
Covered Spaces
- 0.00
Exterior Features
- Courtyard
- Lighting
- Rain Gutters
- Sidewalk
Flooring
- Carpet
- Hardwood
Garage Spaces
- 3.00
Heating
- Central
- Electric
High School
- Lake Howell High
Insurance Expense
- 0.00
Interior Features
- Ceiling Fans(s)
- Crown Molding
- High Ceilings
- Kitchen/Family Room Combo
- Primary Bedroom Main Floor
- Walk-In Closet(s)
- Window Treatments
Legal Description
- LOT 1 ESTATES AT WELLINGTON PLAT BOOK 84 PAGES 43-46
Levels
- One
Living Area
- 2934.00
Lot Features
- Corner Lot
- Oversized Lot
- Paved
Middle School
- Tuskawilla Middle
Area Major
- 32765 - Oviedo
Net Operating Income
- 0.00
Occupant Type
- Owner
Open Parking Spaces
- 0.00
Other Expense
- 0.00
Parcel Number
- 30-21-31-507-0000-0010
Pets Allowed
- Cats OK
- Dogs OK
Pool Features
- In Ground
Property Condition
- Completed
Property Type
- Residential
Roof
- Shingle
School Elementary
- Rainbow Elementary
Sewer
- Public Sewer
Tax Year
- 2024
Township
- 21
Utilities
- Cable Connected
- Electricity Connected
- Sewer Connected
- Water Connected
Views
- 28
Virtual Tour Url
- https://www.propertypanorama.com/instaview/stellar/O6326502
Water Source
- Public
Year Built
- 2020
Zoning Code
- RES






















































