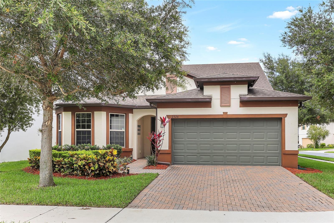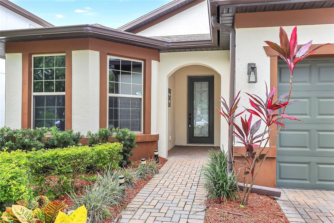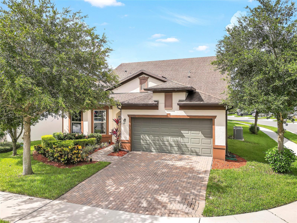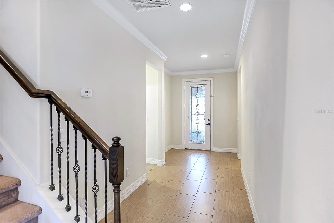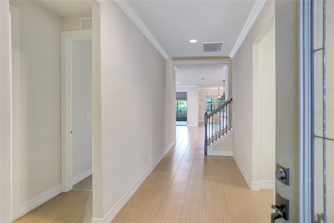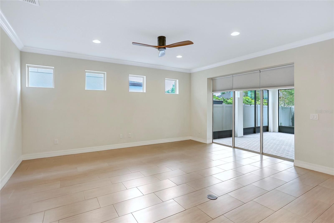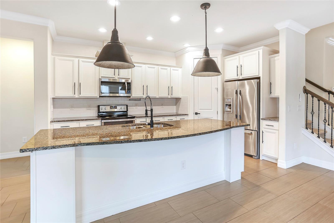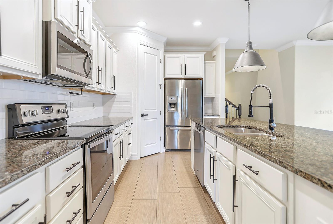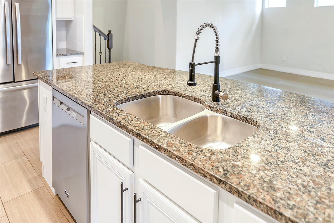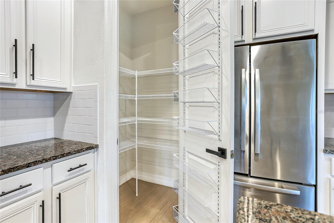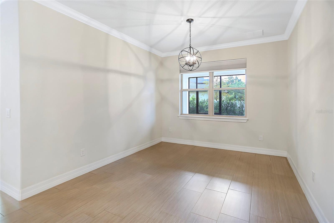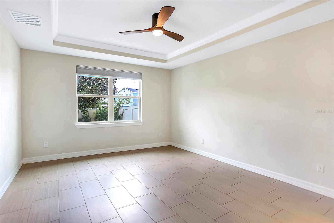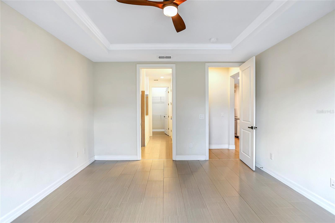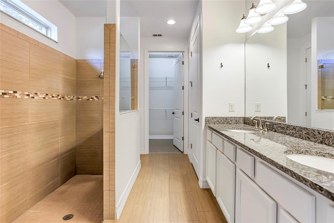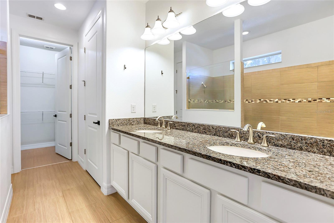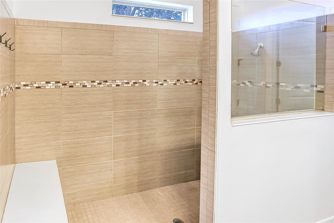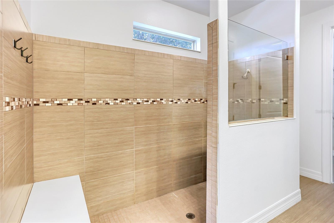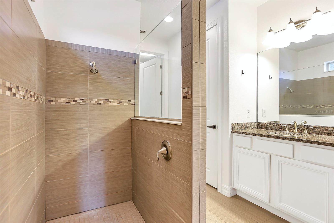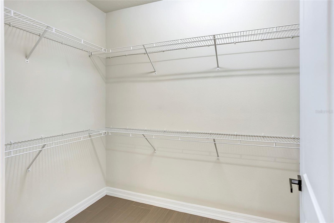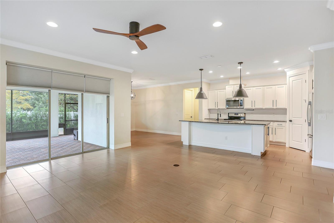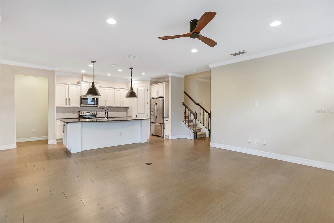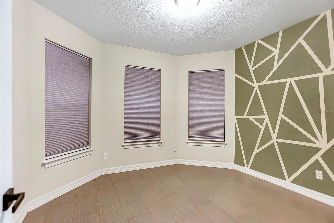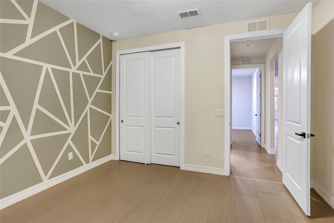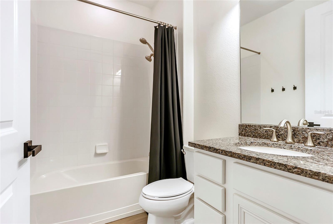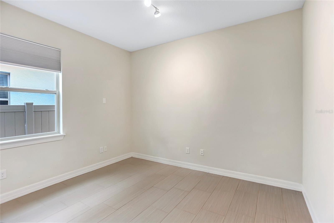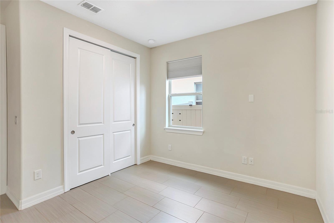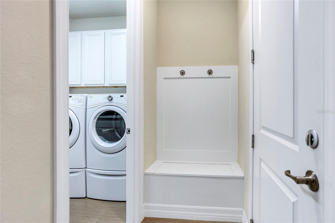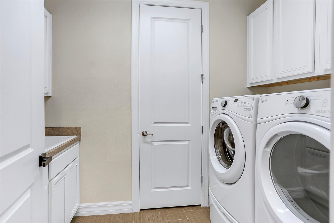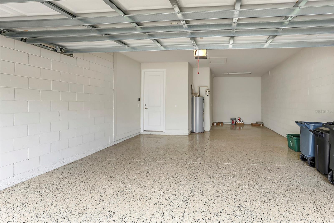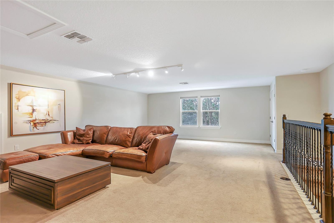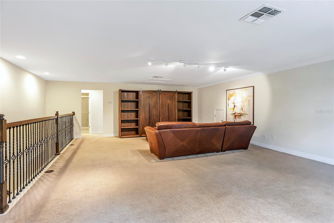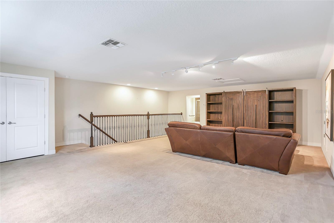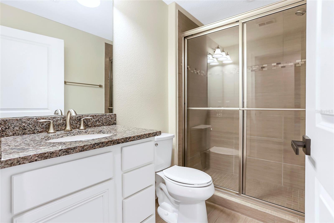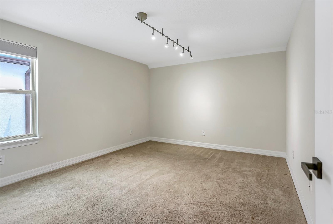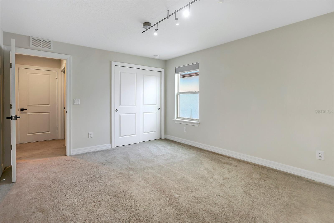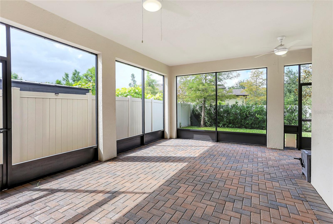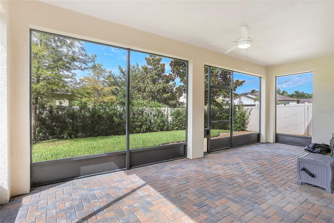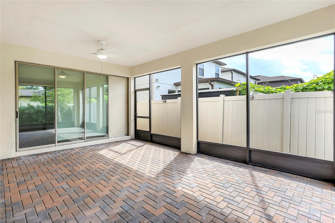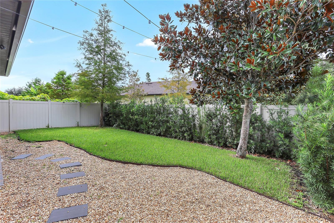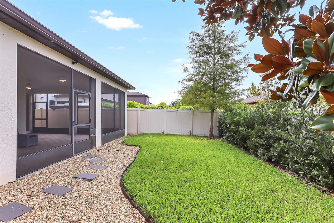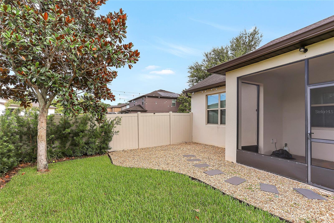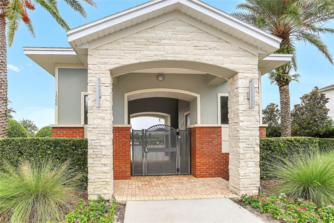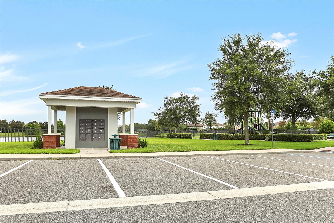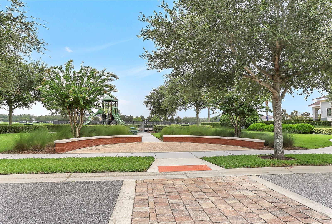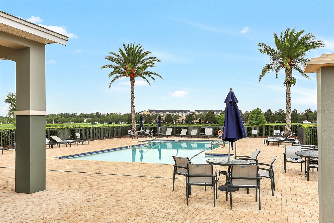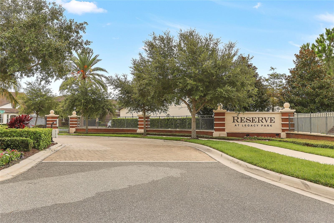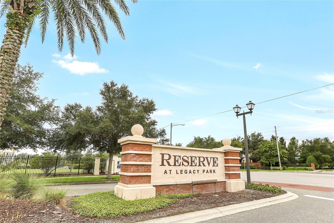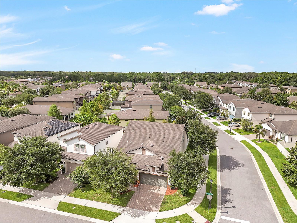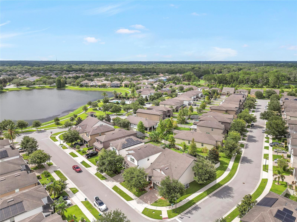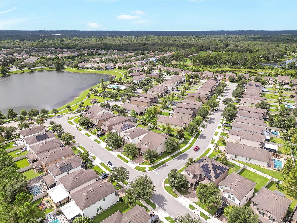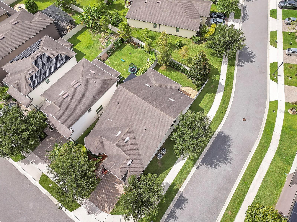2326 Gratia Place, CASSELBERRY, FL 32707
Contact Broker IDX Sites Inc.
Schedule A Showing
Request more information
- MLS#: O6325433 ( Residential )
- Street Address: 2326 Gratia Place
- Viewed: 123
- Price: $580,000
- Price sqft: $156
- Waterfront: No
- Year Built: 2016
- Bldg sqft: 3717
- Bedrooms: 4
- Total Baths: 3
- Full Baths: 3
- Garage / Parking Spaces: 2
- Days On Market: 80
- Additional Information
- Geolocation: 28.6763 / -81.2972
- County: SEMINOLE
- City: CASSELBERRY
- Zipcode: 32707
- Subdivision: Reserve At Legacy Park
- Elementary School: Sterling Park
- Middle School: South Seminole
- High School: Winter Springs
- Provided by: ERA GRIZZARD REAL ESTATE
- Contact: Shawn McCormick
- 352-267-0672

- DMCA Notice
-
DescriptionYour dream family home awaits in the gated community of The Reserve at Legacy Park. Situated on a spacious corner lot, this nearly 2,700 sq. ft. former model home offers 4 bedrooms, 3 full bathrooms, and a large upstairs bonus roomperfect for growing families, multigenerational living, or those needing flexible space to adapt as needs change. Inside, the open concept layout features wood look tile floors, high ceilings, and an abundance of natural light. The kitchen sits at the heart of the home, complete with a large island, granite countertops, solid wood cabinetry, stainless steel appliances, and a walk in pantryideal for family dinners, entertaining, or simply staying connected throughout the day. The kitchen flows seamlessly into the living and dining areas, creating a central space for movie nights, birthdays, or hosting guests. The primary suite is privately located on the first floor and includes tray ceilings, a dual sink bathroom, a spacious walk in shower with bench, and an oversized walk in closet. Two additional bedrooms and a full bath are also on the main level. Upstairs, a huge 21x26 bonus room, fourth bedroom, and full bath offer the perfect setup for a teen retreat, in law suite, or playroom. A well appointed laundry room with deep sink and storage, plus a drop zone off the tandem style garage (with an extra bay for a golf cart or additional storage), adds to the home's everyday functionality. Step through triple pocket sliders onto the extended screened lanai and into your private, fully fenced backyard featuring a fire pit and peaceful views of mature Magnolia treesperfect for evenings outside or weekend gatherings. The Reserve at Legacy Park offers resort style amenities just down the street, including a pool with pond views, a playground, and a private dog park. Located in one of Seminole Countys most desirable school zoneswith top rated public schools and close proximity to respected private academies like The Geneva School, Trinity Prep, and Masters Academythis home offers families access to excellent education in a community known for its safety and convenience. Quick access to 417, 434, I 4, and employers like UCF, Siemens, and AdventHealth makes commuting easy. This is more than a homeits a lifestyle built for connection, comfort, and long term value
Property Location and Similar Properties
Features
Appliances
- Dishwasher
- Dryer
- Microwave
- Range
- Refrigerator
- Washer
Home Owners Association Fee
- 138.00
Association Name
- Nicholas Musache
Association Phone
- 407-628-2500 x6
Builder Model
- Summerwood
Builder Name
- Pulte
Carport Spaces
- 0.00
Close Date
- 0000-00-00
Cooling
- Central Air
Country
- US
Covered Spaces
- 0.00
Exterior Features
- Sliding Doors
Fencing
- Vinyl
Flooring
- Carpet
- Tile
Garage Spaces
- 2.00
Heating
- Central
High School
- Winter Springs High
Insurance Expense
- 0.00
Interior Features
- Ceiling Fans(s)
- Crown Molding
- High Ceilings
- Open Floorplan
- Primary Bedroom Main Floor
- Split Bedroom
- Stone Counters
- Thermostat
- Walk-In Closet(s)
Legal Description
- LOT 78 RESERVE AT LEGACY PARK PB 80 PGS 24 TO 33
Levels
- Two
Living Area
- 2663.00
Lot Features
- Corner Lot
- Landscaped
- Level
- Sidewalk
- Paved
- Private
Middle School
- South Seminole Middle
Area Major
- 32707 - Casselberry
Net Operating Income
- 0.00
Occupant Type
- Vacant
Open Parking Spaces
- 0.00
Other Expense
- 0.00
Parcel Number
- 10-21-30-5TX-0000-0780
Parking Features
- Garage Door Opener
- Golf Cart Garage
Pets Allowed
- Yes
Possession
- Close Of Escrow
Property Type
- Residential
Roof
- Shingle
School Elementary
- Sterling Park Elementary
Sewer
- Public Sewer
Style
- Colonial
Tax Year
- 2024
Township
- 21
Utilities
- Public
Views
- 123
Virtual Tour Url
- https://www.propertypanorama.com/instaview/stellar/O6325433
Water Source
- Public
Year Built
- 2016
Zoning Code
- SFR!



