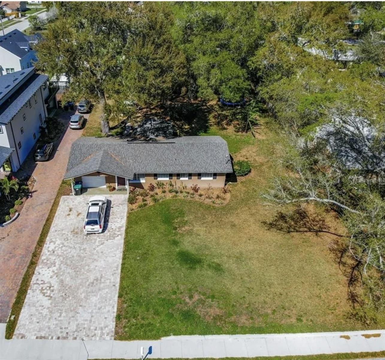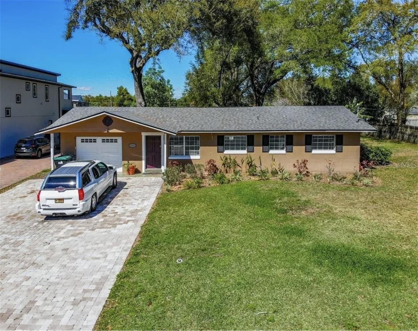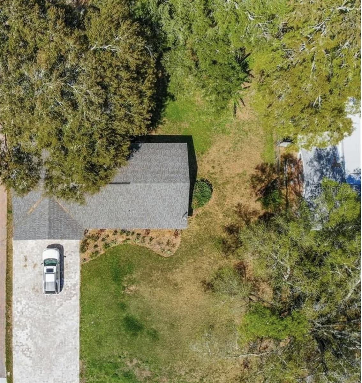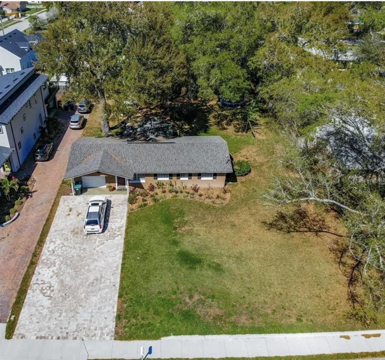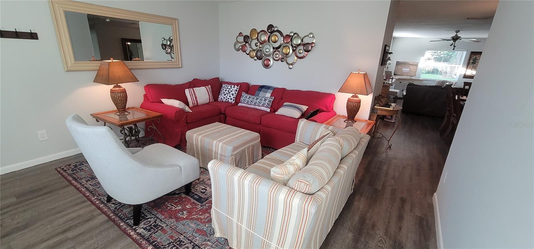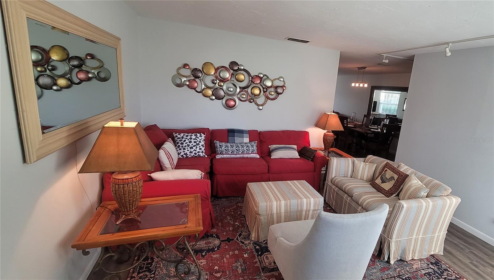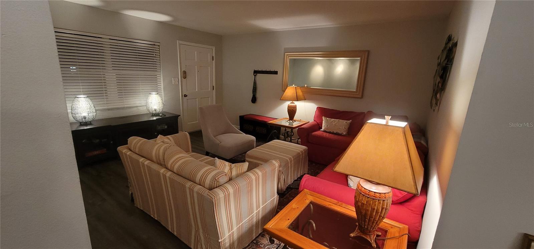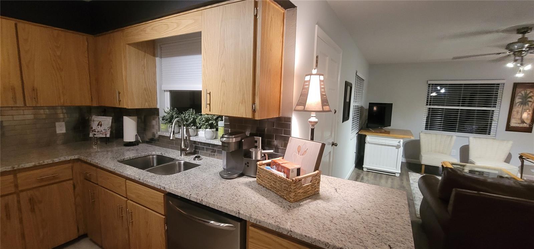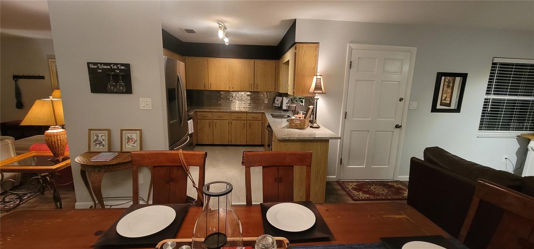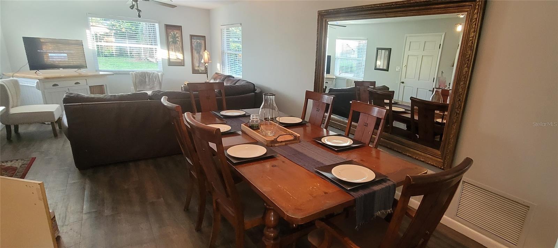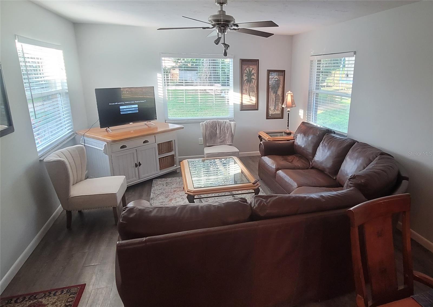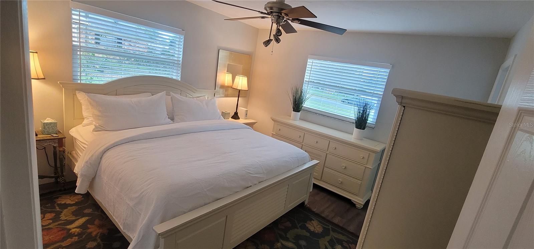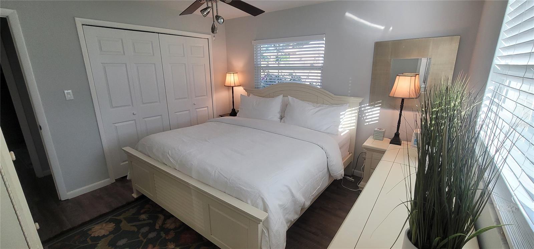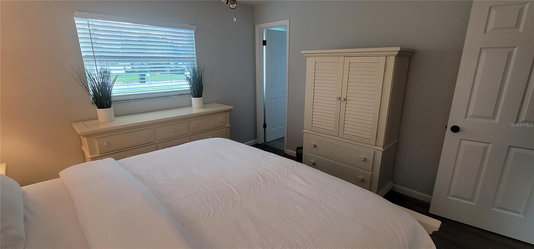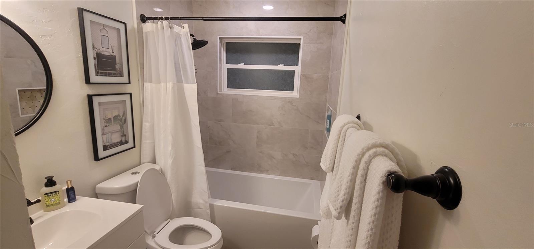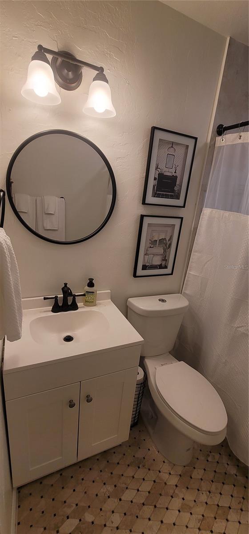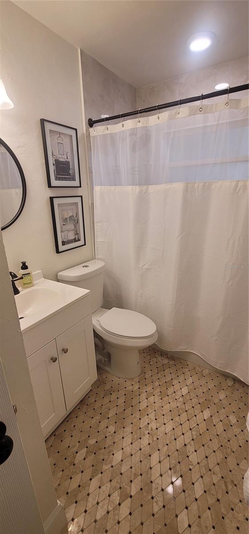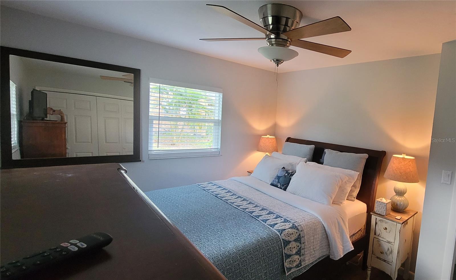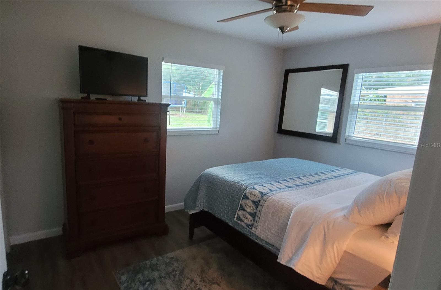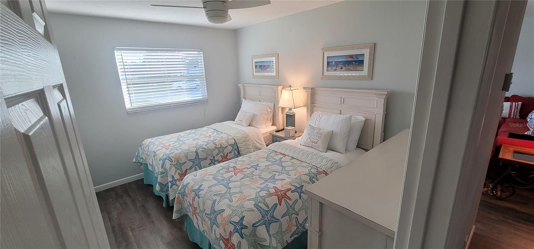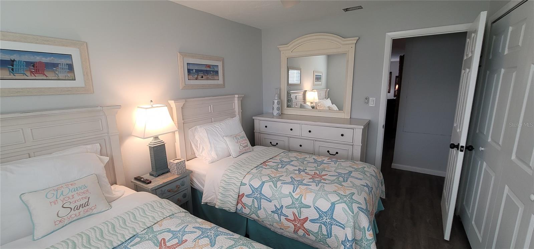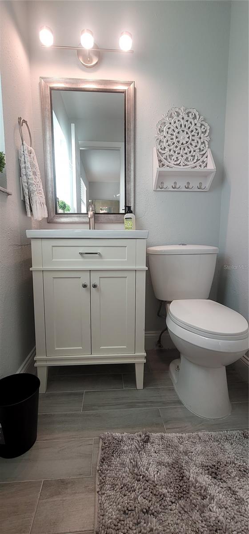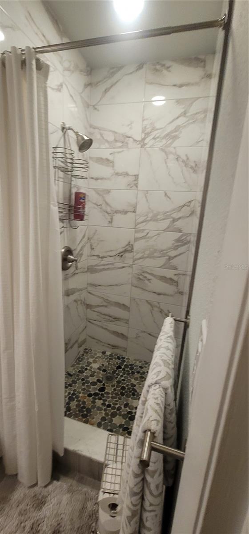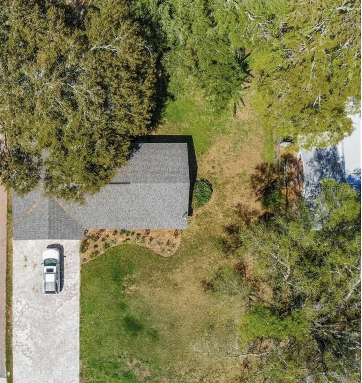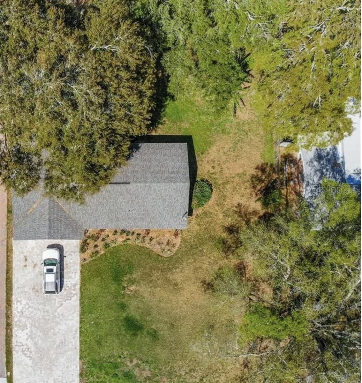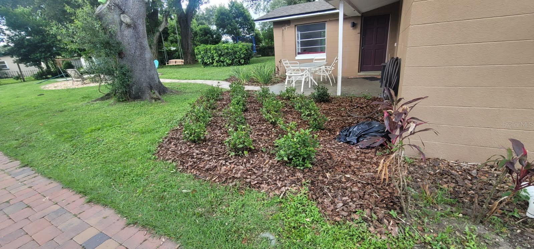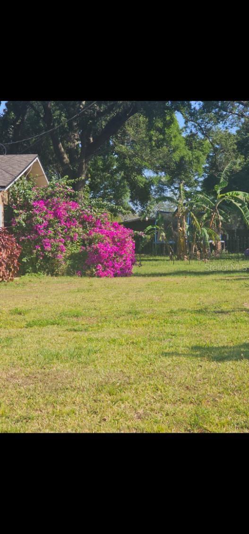1903 Simonton Avenue, ORLANDO, FL 32806
Contact Tropic Shores Realty
Schedule A Showing
Request more information
- MLS#: O6325161 ( Residential )
- Street Address: 1903 Simonton Avenue
- Viewed: 262
- Price: $699,000
- Price sqft: $344
- Waterfront: No
- Year Built: 1978
- Bldg sqft: 2030
- Bedrooms: 3
- Total Baths: 2
- Full Baths: 2
- Days On Market: 229
- Additional Information
- Geolocation: 28.5006 / -81.355
- County: ORANGE
- City: ORLANDO
- Zipcode: 32806
- Subdivision: Fernway
- Elementary School: Pershing Elem
- Middle School: PERSHING K
- High School: Boone

- DMCA Notice
-
DescriptionLovely three bedroom, two bathroom home situated on a 100x162 double lot. Quiet, cul de sac home offers a spacious, tree shaded side and backyard with outdoor fire pit. Located in Boone High district and one block from Pershing School. Schedule a showing today and take advantage of this incredible opportunity!
Property Location and Similar Properties
Features
Appliances
- Refrigerator
Home Owners Association Fee
- 0.00
Carport Spaces
- 0.00
Close Date
- 0000-00-00
Cooling
- Central Air
Country
- US
Covered Spaces
- 0.00
Exterior Features
- Other
Fencing
- Fenced
Flooring
- Carpet
- Ceramic Tile
Garage Spaces
- 1.00
Heating
- Central
High School
- Boone High
Insurance Expense
- 0.00
Interior Features
- Ceiling Fans(s)
Legal Description
- NEW LEGAL: PER SURVEY: LOTS 47
- 48
- AND THE E. 14.50FT OF LOT 49
- BLOCK B11
- FERNWAY
- ACCORDING TO THE PLAT. PLAT THEREOF RECORDED IN PLAT BOOK"O"
- PAGE 55
- OF THE PUBLIC RECORDS OF ORANGE COUNTY
- FLA. AND THE N. 1/2 OF SIMONTON AVE.ADJACENT TO SAID LOTS
Levels
- One
Living Area
- 1493.00
Lot Features
- Cul-De-Sac
Middle School
- PERSHING K-8
Area Major
- 32806 - Orlando/Delaney Park/Crystal Lake
Net Operating Income
- 0.00
Occupant Type
- Tenant
Open Parking Spaces
- 0.00
Other Expense
- 0.00
Other Structures
- Workshop
Parcel Number
- 07-23-30-2696-11-470
Pets Allowed
- Yes
Possession
- Close Of Escrow
Property Type
- Residential
Roof
- Shingle
School Elementary
- Pershing Elem
Sewer
- Septic Tank
Style
- Ranch
Tax Year
- 2024
Township
- 23
Utilities
- Cable Available
- Electricity Connected
Views
- 262
Virtual Tour Url
- https://www.propertypanorama.com/instaview/stellar/O6325161
Water Source
- Public
Year Built
- 1978
Zoning Code
- R-1



