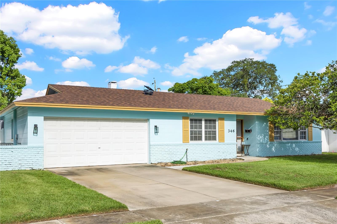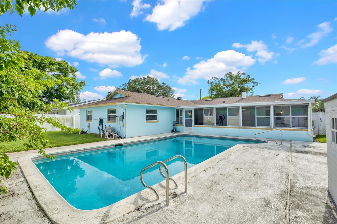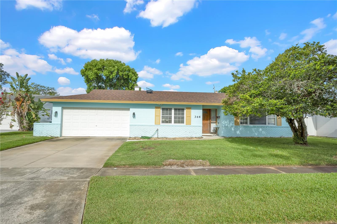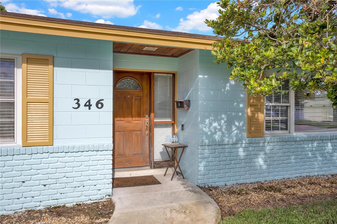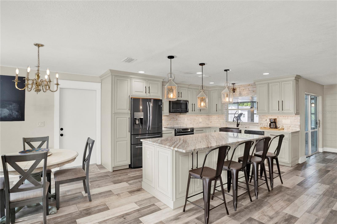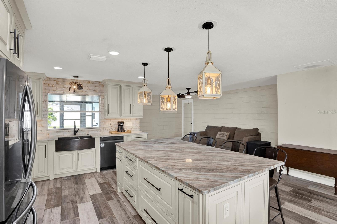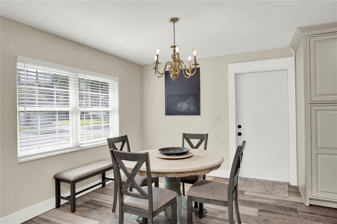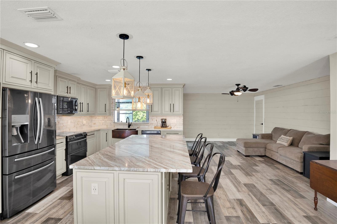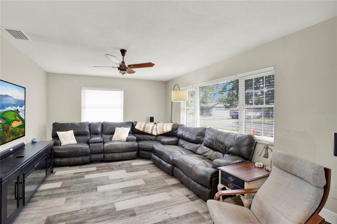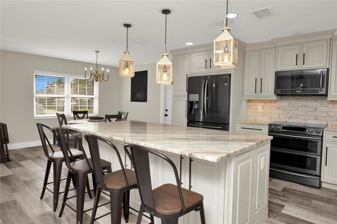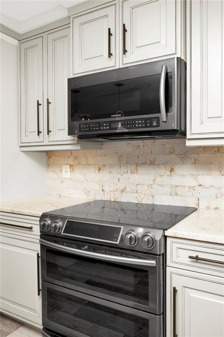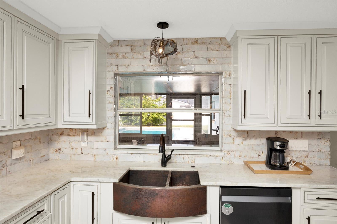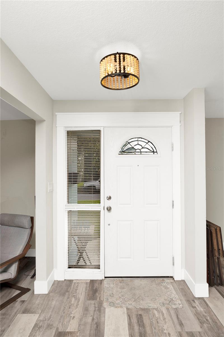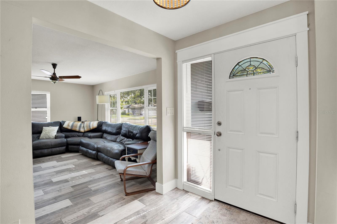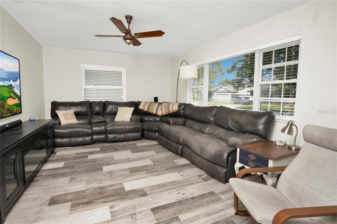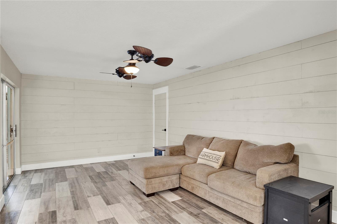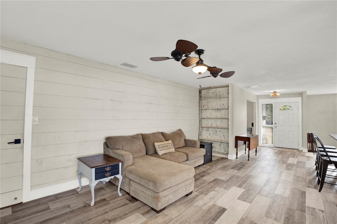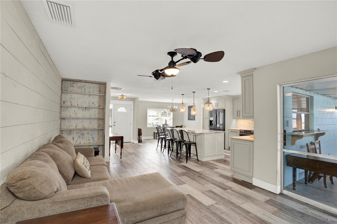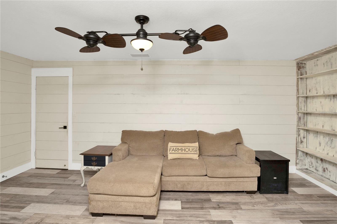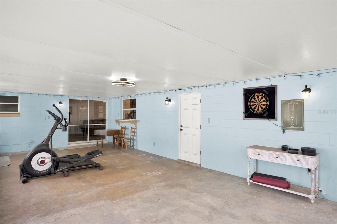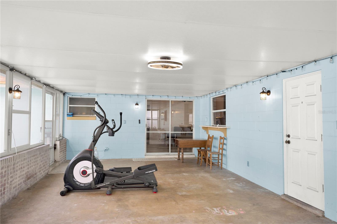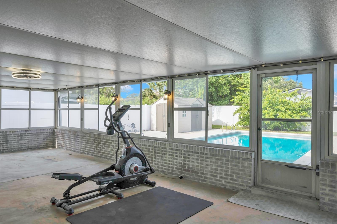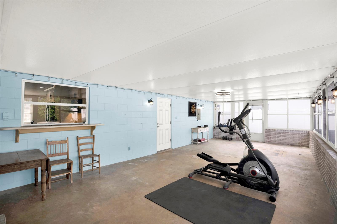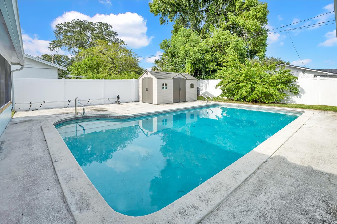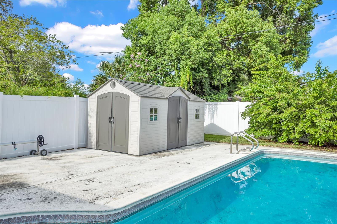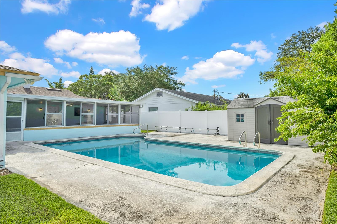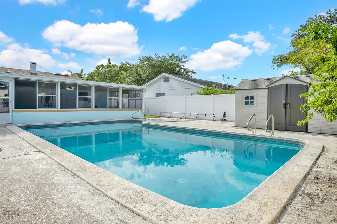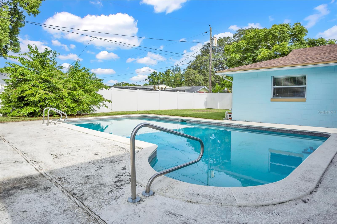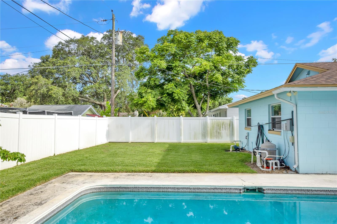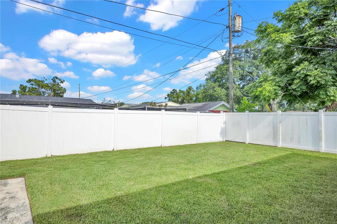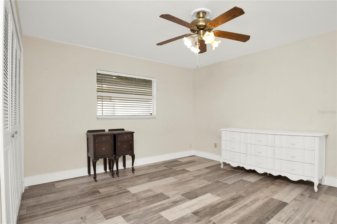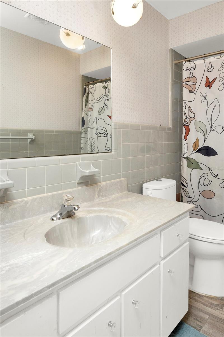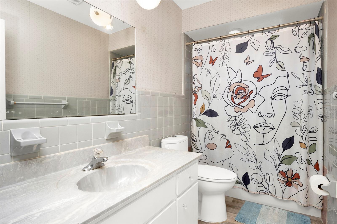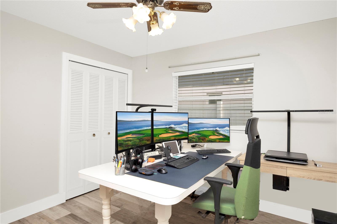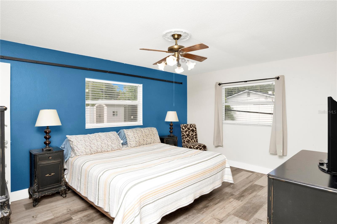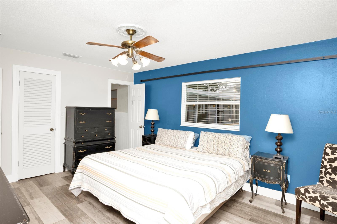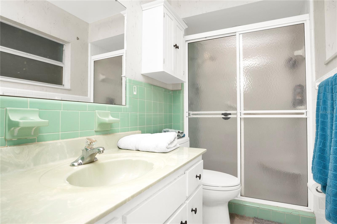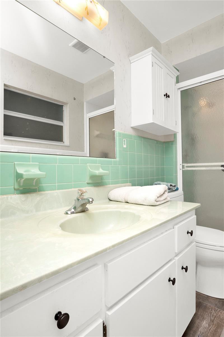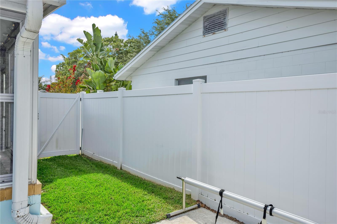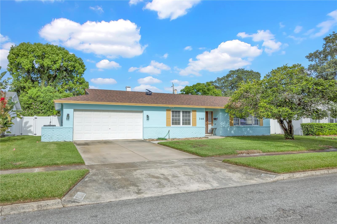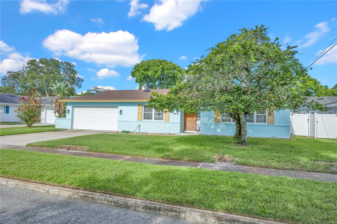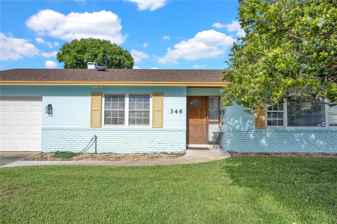346 Elkhorn Court, WINTER PARK, FL 32792
Contact Broker IDX Sites Inc.
Schedule A Showing
Request more information
- MLS#: O6325028 ( Residential )
- Street Address: 346 Elkhorn Court
- Viewed: 88
- Price: $599,999
- Price sqft: $242
- Waterfront: No
- Year Built: 1966
- Bldg sqft: 2478
- Bedrooms: 4
- Total Baths: 2
- Full Baths: 2
- Days On Market: 76
- Additional Information
- Geolocation: 28.5997 / -81.3128
- County: ORANGE
- City: WINTER PARK
- Zipcode: 32792
- Subdivision: Winter Park Pines Merrie Oaks
- Elementary School: Aloma Elem
- Middle School: Glenridge
- High School: Winter Park

- DMCA Notice
-
DescriptionWelcome to your next chapter in Winter Park Pines, tucked within the most sought after school district in all of Orlando, Florida, just minutes from everything. This 4 bedroom, 2 bath, 1,891 sq ft home with an expansive 500 sq ft lanai, oversized pool, has only had two owners and now its ready to welcome the third. Transformed over time, this is not a flip. From the moment you step inside, youll feel the thoughtful craftsmanship. The kitchen was fully remodeled with all new electric (2017) custom cabinetry, unique designer countertops, a hand pinged copper farmhouse sink from India, and a perfectly matched backsplash and hardware. Pendant lanterns hang above the island. A pass through window connects the kitchen to the lanai, making it easy to serve hors doeuvres or cocktails by the pool. All appliances (2017) are WiFi enabled, smudge proof stainless steel functional, beautiful, and built to last. A hidden shiplap wall was custom designed to conceal the hallway that leads to the bedrooms. Behind that wall, youll find: A primary suite with en suite bath, two additional bedrooms sharing a central full bathroom. a fourth bedroom/flex space for guests, hobbies, or office use. The layout also includes: a formal dining room with cozy coffee nook, a spacious living room for movie nights and family time. A family room for conversation and cocktails before taking a dip in the pool. The oversized pool was custom built by the original owners for their four children who swam competitively, a 450 sq ft shed complements the space, offering storage for pool toys, tools, or creative projects. Major upgrades include, new Roof (2021) , new HVAC + all new ductwork (2023), new insulation in entire Attic space (2019). including upgraded electrical panel, new fence (2023) surrounds your lush backyard, WiFi enabled washer/dryer (2023) in a 2 car garage with built in cabinetry. Location, Location, Location Just 5 minutes to Downtown Winter Park, youll find: world class dining, Michelin star restaurants, and a vibrant foodie scene, upscale boutiques, galleries, and a renowned farmers market, Cady Way Trail just a block away for biking, jogging, or peaceful strolls, tennis courts, playgrounds, community pool, golf, and clubhouse all within reach and no HOA, 5 minutes to Rollins College, Full Sail University, and UCF, Close to Winter Park Hospital and top tier healthcare providers, surrounded by nature, peace, and the charm of a walkable, bike able community, 2 minutes to Publix, 1 minute to Starbucks, and yet incredibly quiet and serene. As life evolved, and children spread their wings, the time has come for a new family to continue the story.
Property Location and Similar Properties
Features
Appliances
- Convection Oven
- Dishwasher
- Disposal
- Dryer
- Ice Maker
- Microwave
- Range
- Refrigerator
- Washer
Association Amenities
- Golf Course
- Park
- Pickleball Court(s)
- Playground
- Trail(s)
Home Owners Association Fee
- 0.00
Carport Spaces
- 0.00
Close Date
- 0000-00-00
Cooling
- Central Air
Country
- US
Covered Spaces
- 0.00
Exterior Features
- Private Mailbox
- Sidewalk
- Sliding Doors
- Storage
Flooring
- Ceramic Tile
Garage Spaces
- 2.00
Heating
- Central
High School
- Winter Park High
Insurance Expense
- 0.00
Interior Features
- Ceiling Fans(s)
- Eat-in Kitchen
- Open Floorplan
- Stone Counters
Legal Description
- WINTER PARK PINES MERRIE OAKS SECTION UNIT ONE 1/14 LOT 5 BLK B
Levels
- One
Living Area
- 1891.00
Lot Features
- Landscaped
- Near Golf Course
- Near Public Transit
- Sidewalk
Middle School
- Glenridge Middle
Area Major
- 32792 - Winter Park/Aloma
Net Operating Income
- 0.00
Occupant Type
- Owner
Open Parking Spaces
- 0.00
Other Expense
- 0.00
Parcel Number
- 04-22-30-9427-02-050
Pets Allowed
- Yes
Pool Features
- In Ground
Property Type
- Residential
Roof
- Shingle
School Elementary
- Aloma Elem
Sewer
- Public Sewer
Tax Year
- 2024
Township
- 22
Utilities
- Public
Views
- 88
Virtual Tour Url
- https://www.propertypanorama.com/instaview/stellar/O6325028
Water Source
- Public
Year Built
- 1966
Zoning Code
- R-1A



