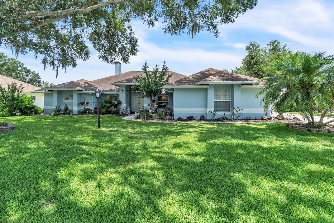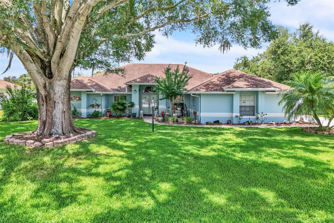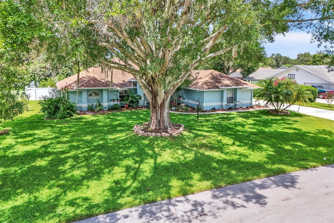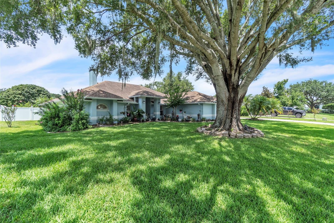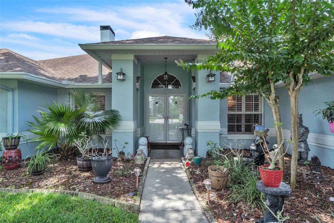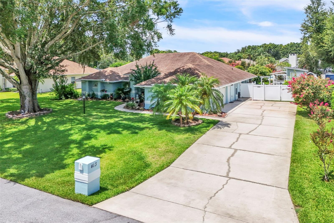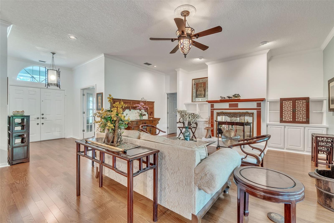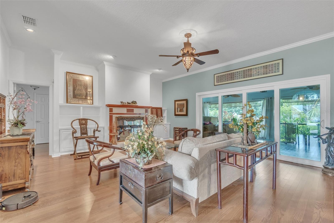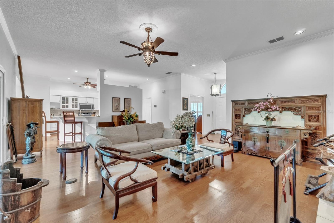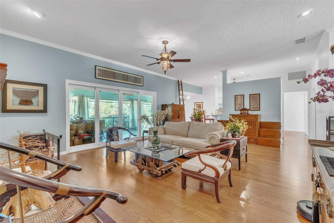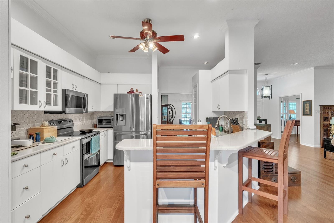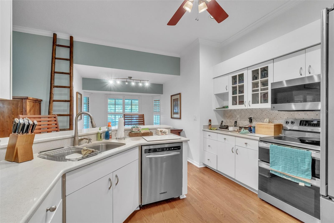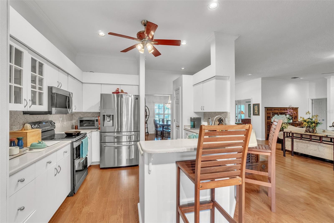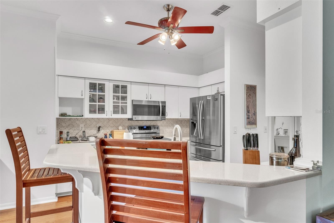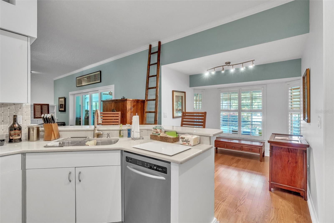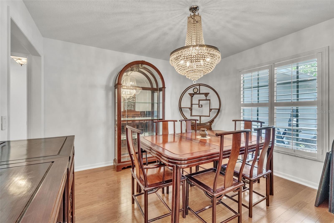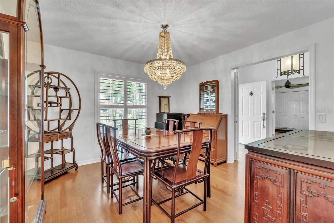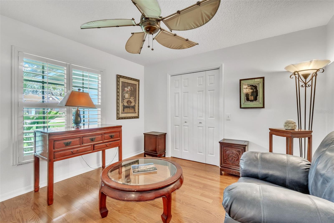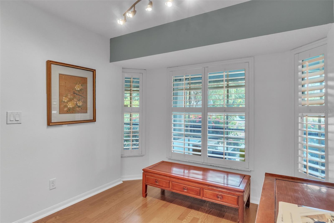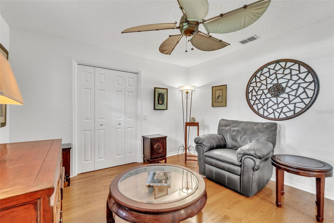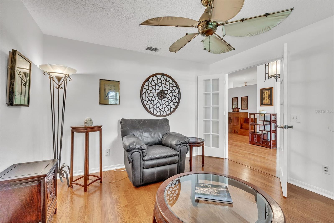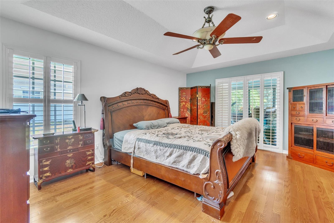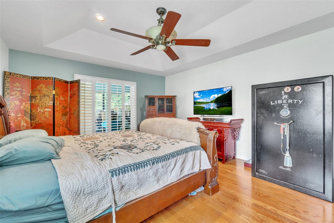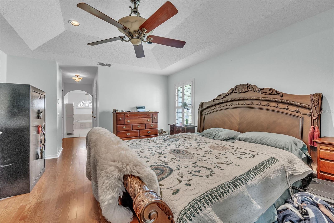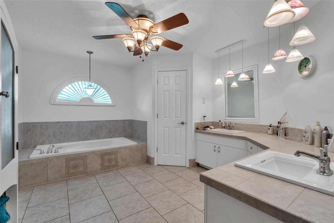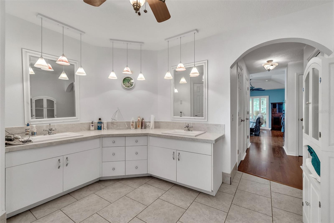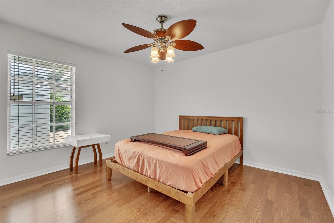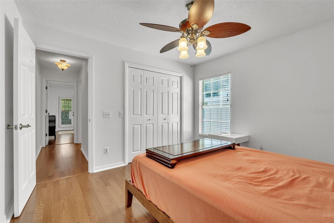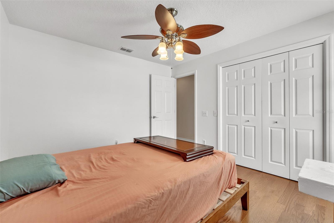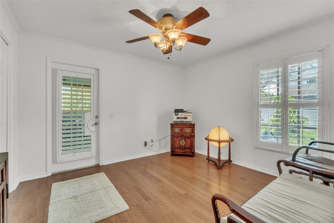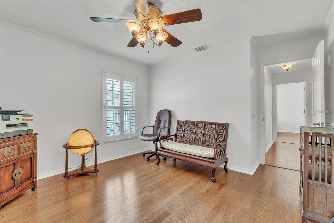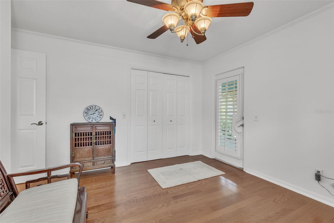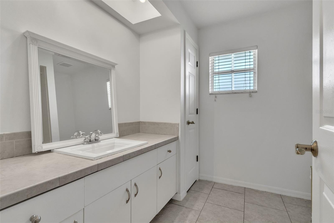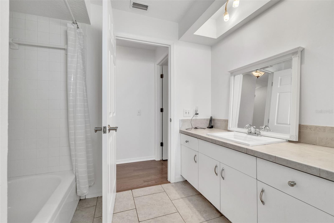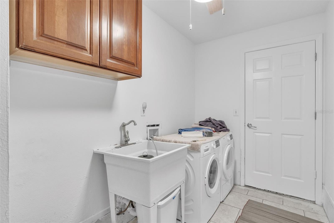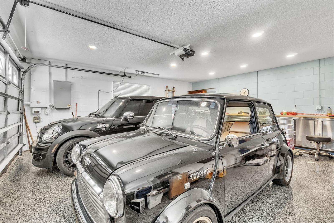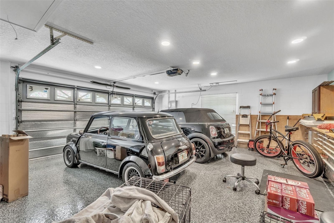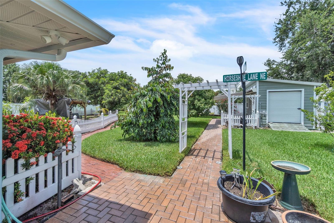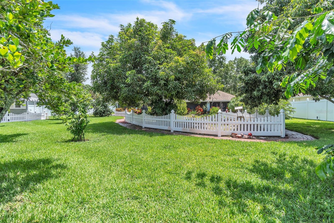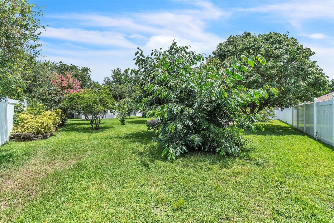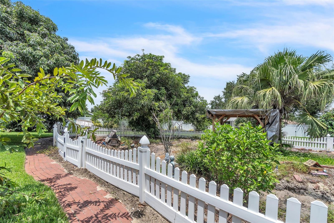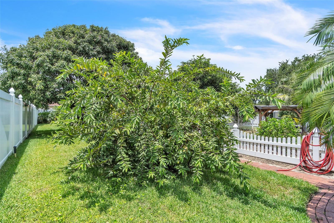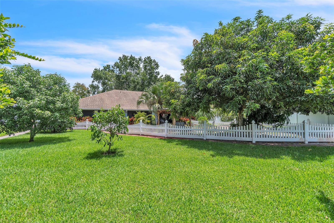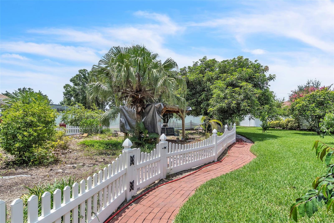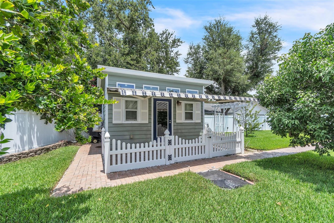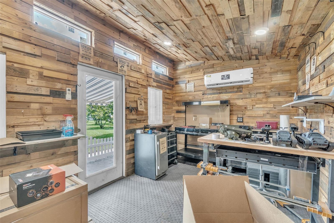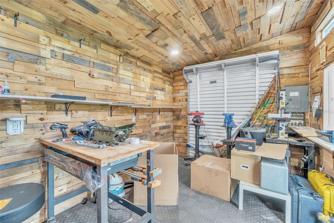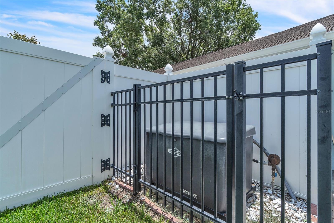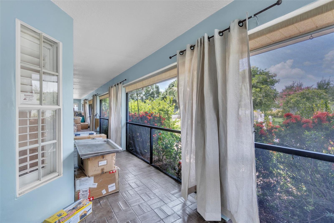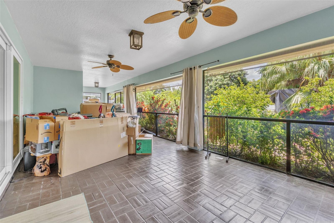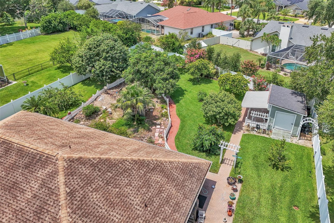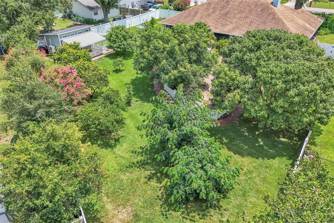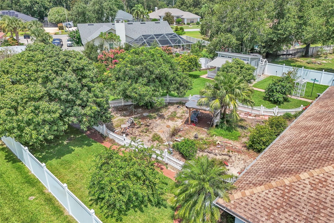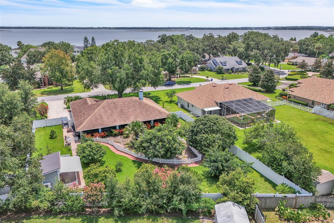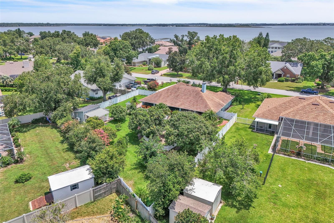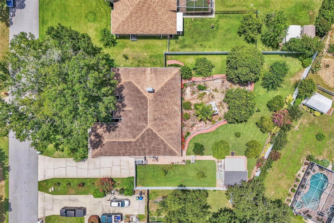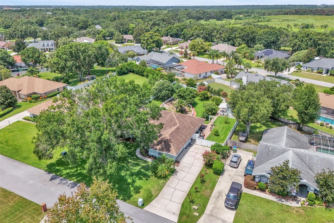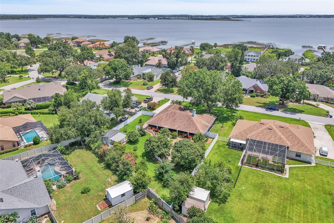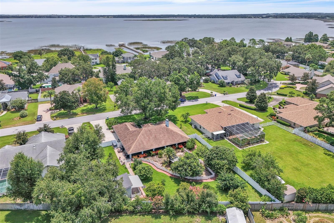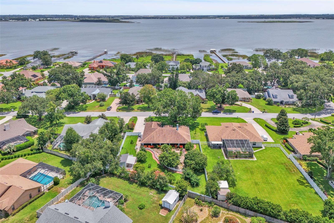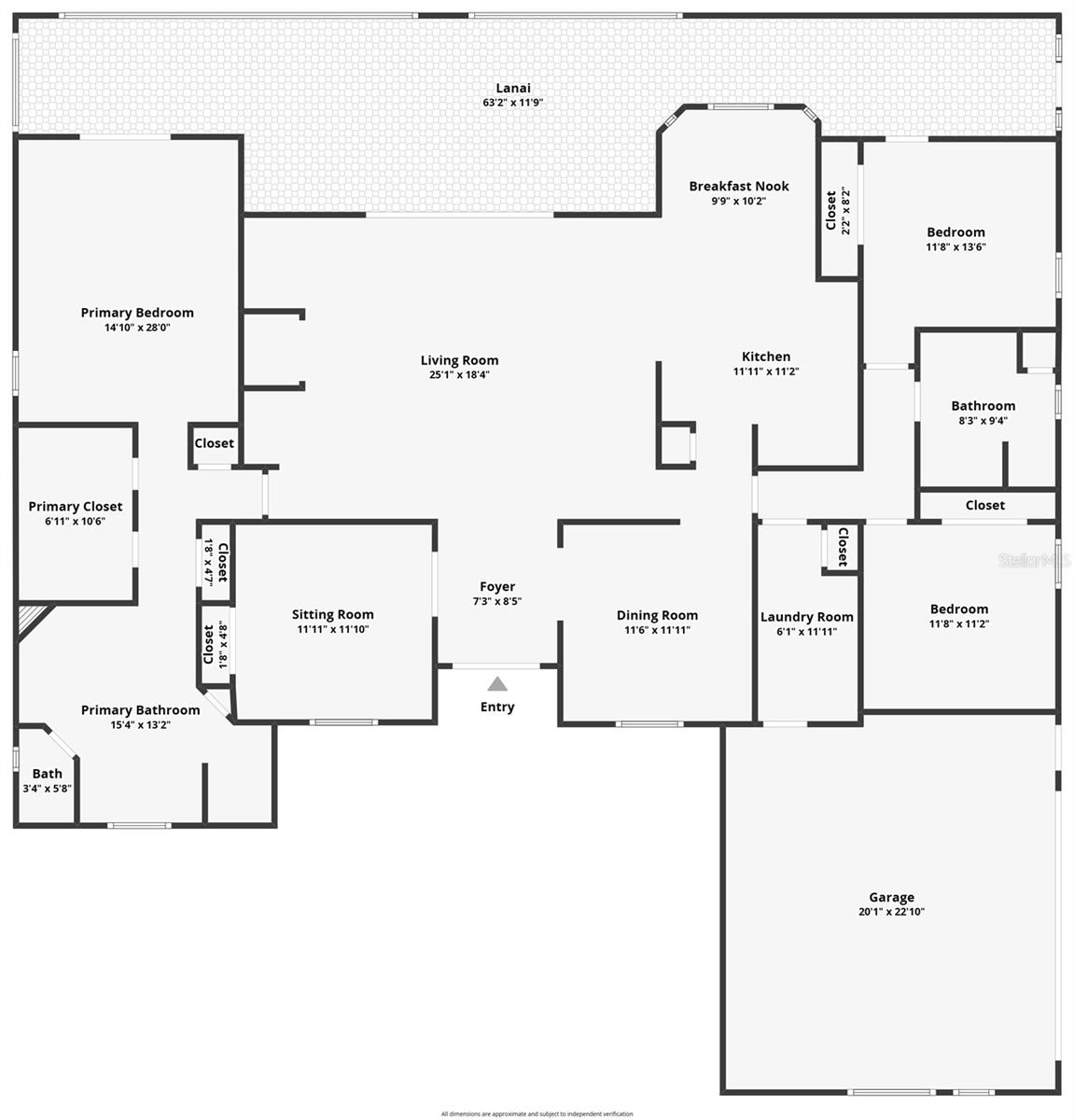413 Horseshoe Lane Ne, WINTER HAVEN, FL 33881
Contact Broker IDX Sites Inc.
Schedule A Showing
Request more information
- MLS#: O6324720 ( Residential )
- Street Address: 413 Horseshoe Lane Ne
- Viewed: 183
- Price: $535,000
- Price sqft: $155
- Waterfront: No
- Year Built: 1991
- Bldg sqft: 3448
- Bedrooms: 4
- Total Baths: 2
- Full Baths: 2
- Days On Market: 124
- Additional Information
- Geolocation: 28.0448 / -81.6677
- County: POLK
- City: WINTER HAVEN
- Zipcode: 33881
- Subdivision: Hamilton Pointe
- Elementary School: Elbert Elem
- Middle School: Denison
- High School: Winter Haven Senior

- DMCA Notice
-
DescriptionWelcome to this beautifully crafted 4 bedroom, 2 bathroom custom home, ideally situated on an oversized lot in the sought after Hamilton Pointe community of Winter Haven. From the moment you arrive, the long, wide driveway and side entry garage set the tone for the space and elegance that await inside. Step through the front door into a bright and open floor plan, perfect for modern living. The spacious living room features a cozy fireplace and large sliding glass doors that seamlessly extend your living space into the backyardideal for both relaxing and entertaining. The kitchen is a chefs delight with ample light cabinetry, stainless steel appliances, a breakfast bar, and a charming kitchen nook. The open concept design creates a natural flow between kitchen, dining, and living areasperfect for gatherings. Retreat to the expansive owners suite, complete with private glass doors to the backyard, a spa like bathroom featuring a garden tub, separate shower, dual vanities, and generous storage space. The additional bedrooms and guest bathroom are thoughtfully located on the opposite side of the home, offering privacy for family or guests. There is also a flex room that can be used as a home office, cozy den, or even a 4th bedroom to suit your needs. Outside, the oversized backyard is a true oasis, perfect for gardening and already home to a variety of imported tropical fruit trees that include mango, guanabana (soursop), guava and Rose Apple trees. A beautifully designed, functional shed enhances the propertys versatility, complemented by a finished 2 car garage with durable epoxy flooring and ample storage. This property with over 2.300 square feet of living space has almost $300,000 in renovations and enhancements with energy efficacy in mind and completed in the past couple of years such as whole home generator, Hurricane rated doors, New electrical panels, Wood flooring throughout, Custom PVC shutters, deep well, attic insulation, freshly painted inside and outside and so much more! Enjoy a prime location at Hamilton Pointejust minutes from downtown Winter Haven and Highway 27, and only a short 15 minute drive to Legoland. Don't miss the opportunity to own this well maintained, one owner home near Lake Hamilton. Schedule your private showing today and make this exceptional property yours!
Property Location and Similar Properties
Features
Appliances
- Dishwasher
- Disposal
- Dryer
- Washer
Home Owners Association Fee
- 275.00
Association Name
- Linda Bayko
Association Phone
- 407-921-2898
Carport Spaces
- 0.00
Close Date
- 0000-00-00
Cooling
- Central Air
Country
- US
Covered Spaces
- 0.00
Exterior Features
- Garden
- Hurricane Shutters
- Private Mailbox
- Rain Gutters
Fencing
- Vinyl
Flooring
- Wood
Garage Spaces
- 2.00
Heating
- Central
High School
- Winter Haven Senior
Insurance Expense
- 0.00
Interior Features
- Ceiling Fans(s)
- High Ceilings
- Primary Bedroom Main Floor
Legal Description
- HAMILTON POINTE PB 90 PG 20 & 21 LOT 79
Levels
- One
Living Area
- 2336.00
Lot Features
- Oversized Lot
- Paved
Middle School
- Denison Middle
Area Major
- 33881 - Winter Haven / Florence Villa
Net Operating Income
- 0.00
Occupant Type
- Owner
Open Parking Spaces
- 0.00
Other Expense
- 0.00
Other Structures
- Shed(s)
Parcel Number
- 26-28-13-532311-000790
Parking Features
- Driveway
- Oversized
Pets Allowed
- Yes
Property Condition
- Completed
Property Type
- Residential
Roof
- Shingle
School Elementary
- Elbert Elem
Sewer
- Public Sewer
Tax Year
- 2024
Township
- 28
Utilities
- Electricity Available
View
- Garden
- Trees/Woods
Views
- 183
Virtual Tour Url
- https://listings.highlandsmediafl.com/sites/wekjpkz/unbranded
Water Source
- Public
- Well
Year Built
- 1991
Zoning Code
- R-1A



