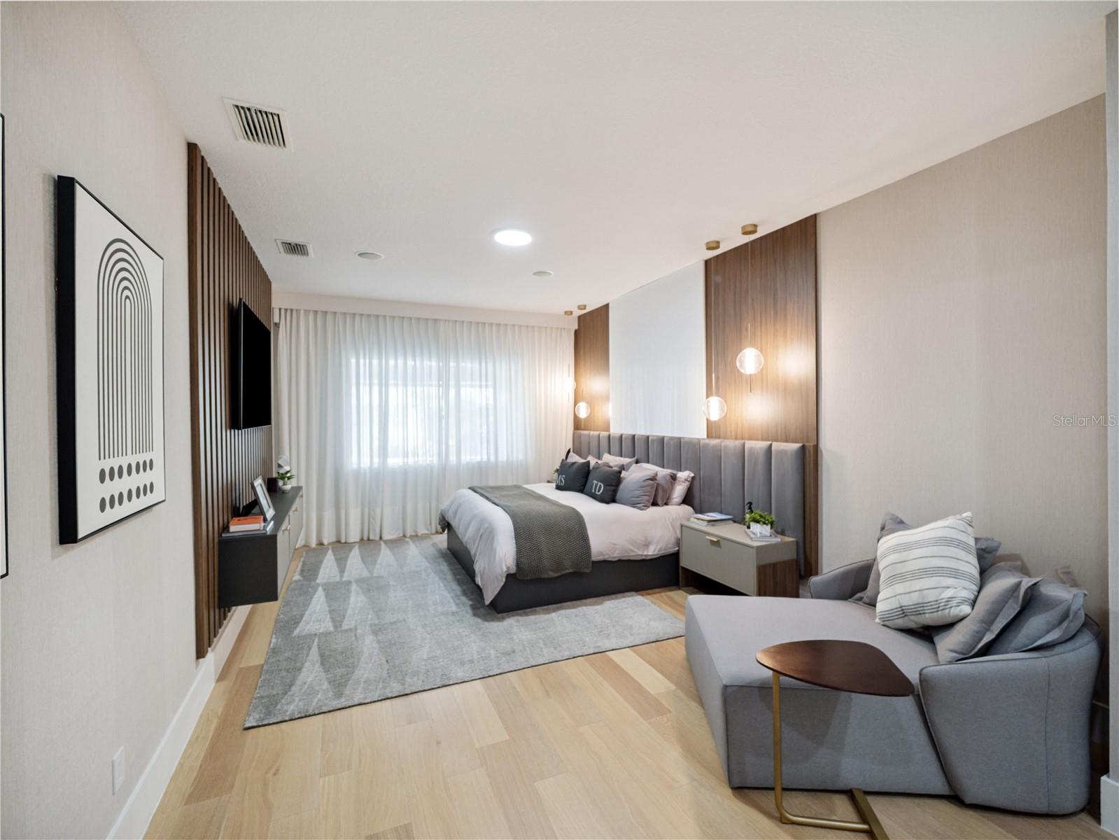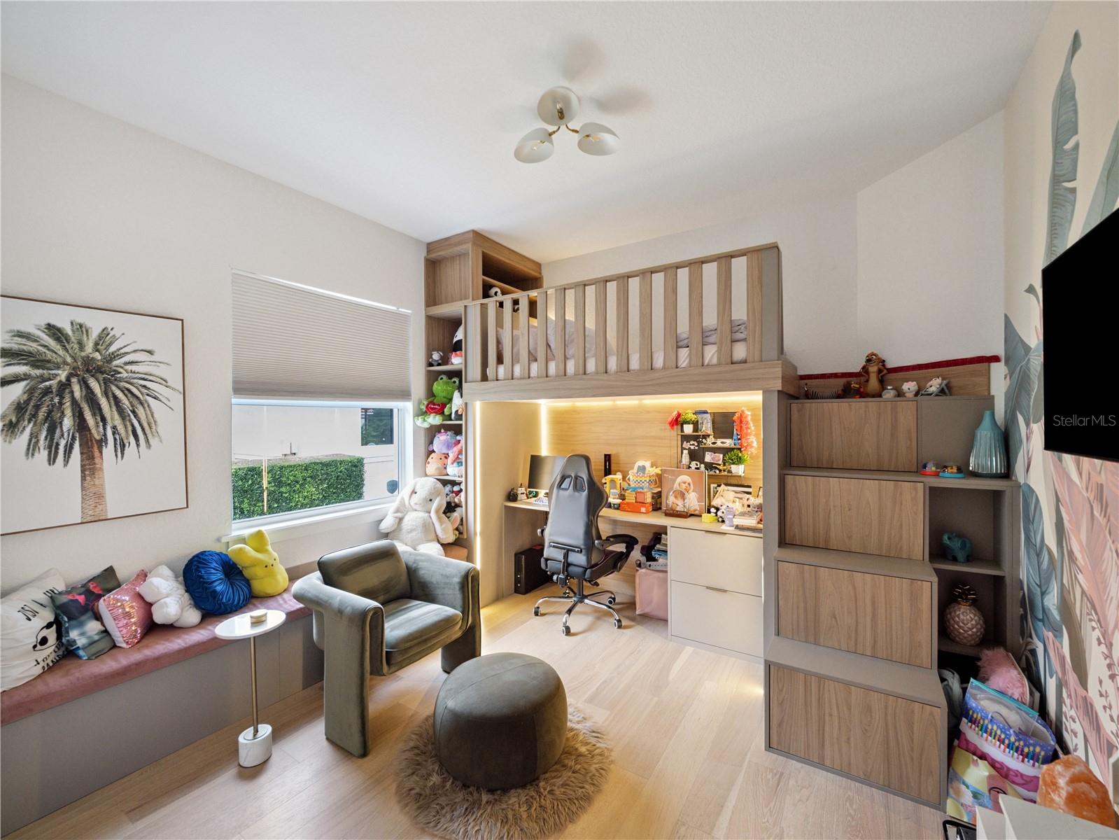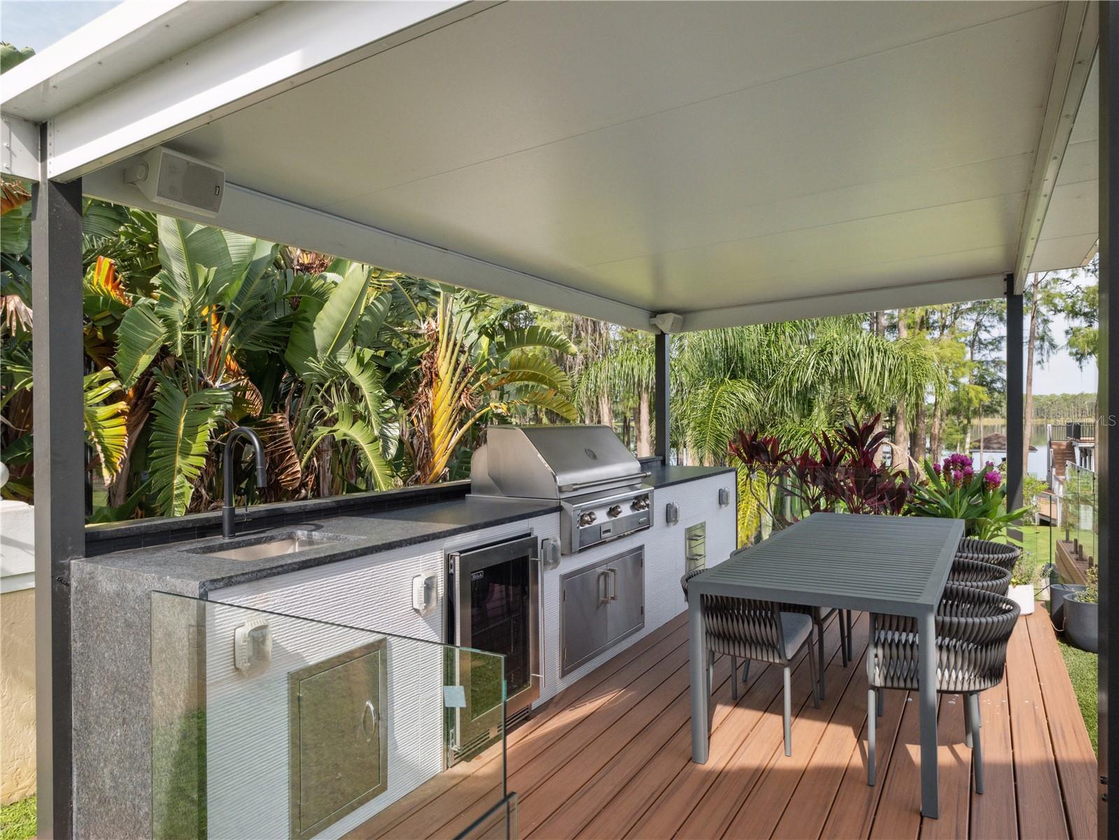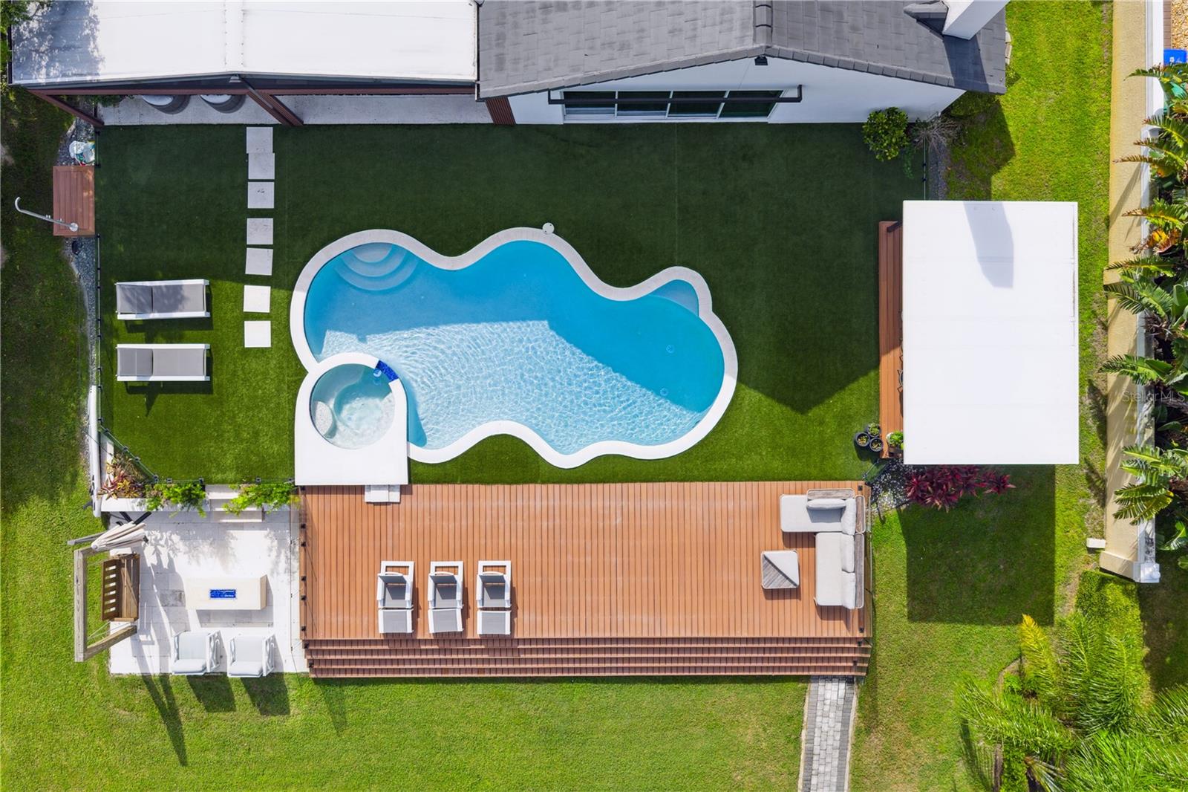5410 Bay Side Drive, ORLANDO, FL 32819
Contact Tropic Shores Realty
Schedule A Showing
Request more information
- MLS#: O6324381 ( Residential )
- Street Address: 5410 Bay Side Drive
- Viewed: 359
- Price: $2,950,000
- Price sqft: $678
- Waterfront: Yes
- Wateraccess: Yes
- Waterfront Type: Lake Front,Lake Privileges
- Year Built: 2000
- Bldg sqft: 4353
- Bedrooms: 4
- Total Baths: 4
- Full Baths: 4
- Garage / Parking Spaces: 2
- Days On Market: 192
- Additional Information
- Geolocation: 28.4784 / -81.5133
- County: ORANGE
- City: ORLANDO
- Zipcode: 32819
- Subdivision: North Bay Sec 02
- Elementary School: Palm Lake Elem
- Middle School: Chain of Lakes
- High School: Dr. Phillips
- Provided by: NOVA REAL ESTATE SERVICES INC
- Contact: Fernanda Negromonte
- 407-592-1744

- DMCA Notice
-
DescriptionWelcome to 5410 Bay Side Dr a fully renovated showpiece by Davila Homes that offers the perfect blend of modern design, comfort, and resort style outdoor living. One of the most beautiful sunsets you will ever see. With over $1M in renovations, this stunning Lake Front home feels like brand new, with sophisticated finishes and clean, contemporary lines throughout. Step inside to an inviting open concept floor plan featuring a stylish living area with custom built ins, sleek wood accents, and large windows that flood the space with natural light. The gourmet kitchen impresses with high end cabinetry, integrated appliances, and a striking waterfall edge island ideal for both entertaining and everyday living. The spacious primary suite is a true retreat, complete with a spa like bath and a huge custom walk in closet. A private office provides the perfect work from home setup, while the upstairs in law suite offers flexibility for guests or multigenerational living. Your outdoor oasis awaits on the shores of Lake Butler Chain enjoy a sparkling pool overlooking the water a summer kitchen, fire pit, and private dock, all set against the backdrop of breathtaking lake views and amazing sunsets. Ideally located just minutes from Orlandos famed Restaurant Row, top rated schools, and world class shopping this is lakefront living at its finest. Dont miss this rare opportunity schedule your private tour today!
Property Location and Similar Properties
Features
Waterfront Description
- Lake Front
- Lake Privileges
Appliances
- Built-In Oven
- Cooktop
- Dishwasher
- Disposal
- Dryer
- Microwave
- Range Hood
- Refrigerator
- Washer
Home Owners Association Fee
- 616.00
Association Name
- NORTH BAY COMMUNITY ASSOCIATION
Carport Spaces
- 0.00
Close Date
- 0000-00-00
Cooling
- Central Air
Country
- US
Covered Spaces
- 0.00
Exterior Features
- Lighting
- Outdoor Kitchen
- Sidewalk
- Sliding Doors
Flooring
- Tile
Furnished
- Negotiable
Garage Spaces
- 2.00
Heating
- Electric
High School
- Dr. Phillips High
Insurance Expense
- 0.00
Interior Features
- Eat-in Kitchen
- Primary Bedroom Main Floor
- Thermostat
- Walk-In Closet(s)
- Window Treatments
Legal Description
- NORTH BAY SECTION 2 14/52 LOT 125
Levels
- Two
Living Area
- 3479.00
Lot Features
- Sidewalk
- Paved
Middle School
- Chain of Lakes Middle
Area Major
- 32819 - Orlando/Bay Hill/Sand Lake
Net Operating Income
- 0.00
Occupant Type
- Owner
Open Parking Spaces
- 0.00
Other Expense
- 0.00
Other Structures
- Outdoor Kitchen
Parcel Number
- 21-23-28-5944-01-250
Pets Allowed
- Yes
Pool Features
- Heated
- In Ground
Possession
- Close Of Escrow
Property Type
- Residential
Roof
- Tile
School Elementary
- Palm Lake Elem
Sewer
- Septic Tank
Tax Year
- 2024
Township
- 23
Utilities
- Cable Available
- Electricity Available
- Sewer Connected
- Water Available
View
- Water
Views
- 359
Virtual Tour Url
- https://www.propertypanorama.com/instaview/stellar/O6324381
Water Source
- Public
Year Built
- 2000
Zoning Code
- P-D























































