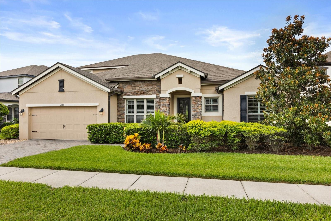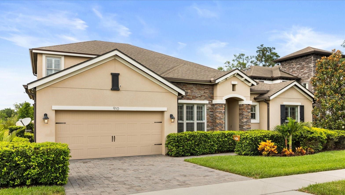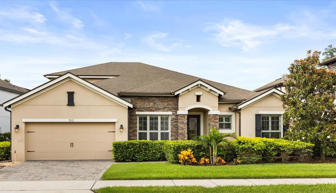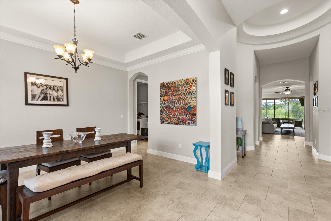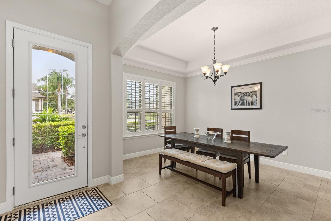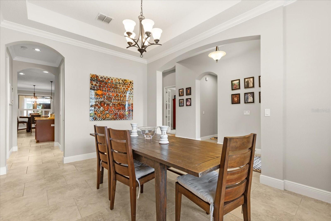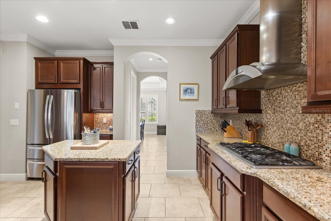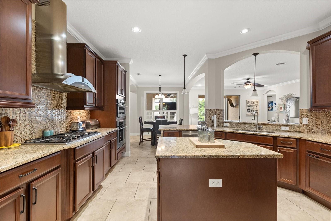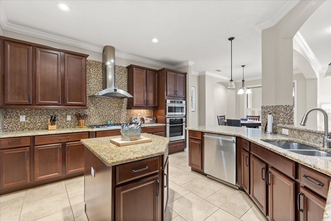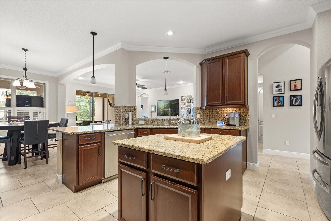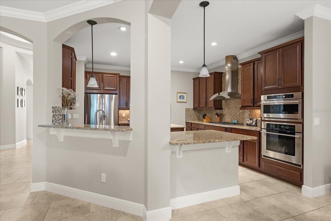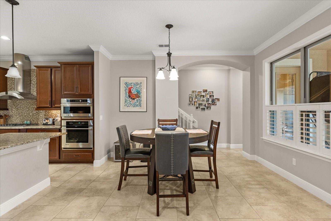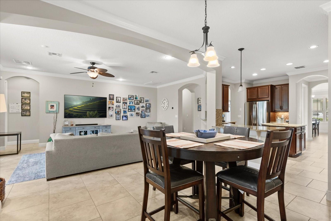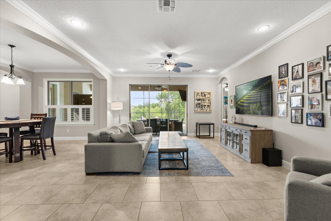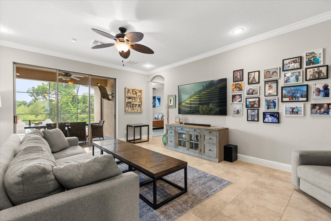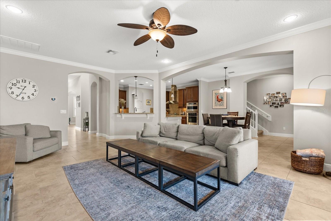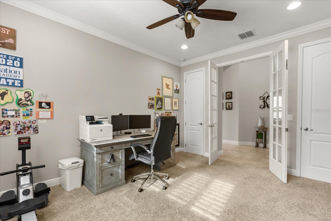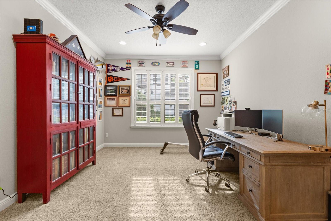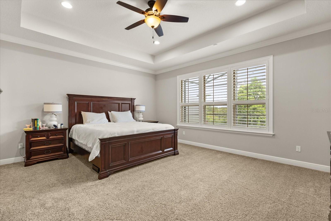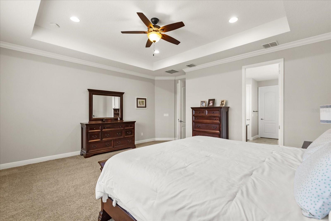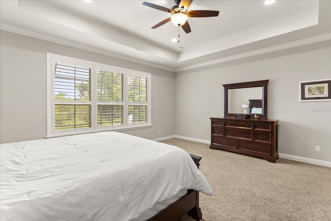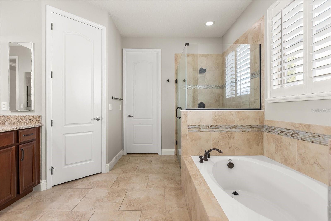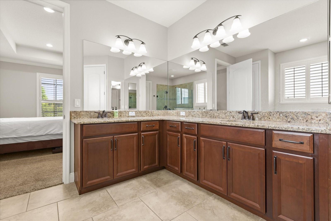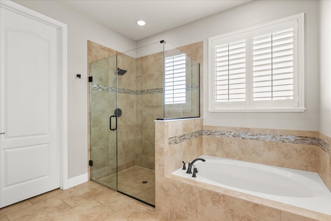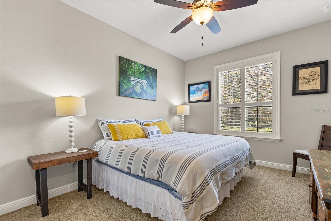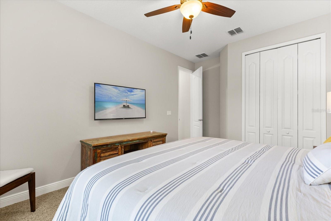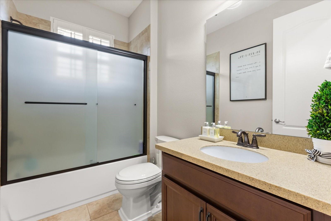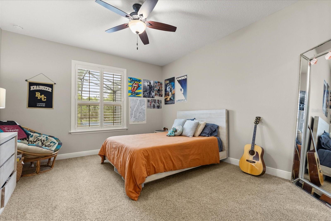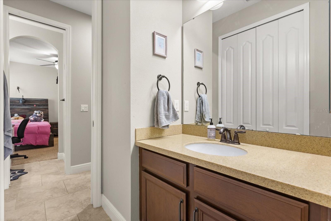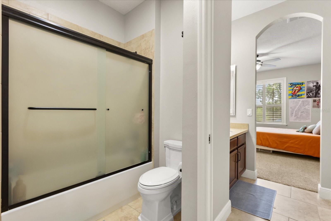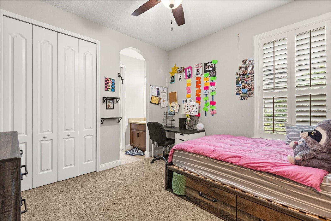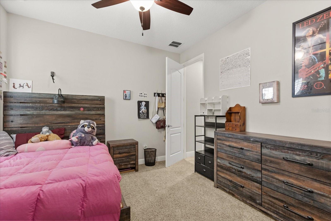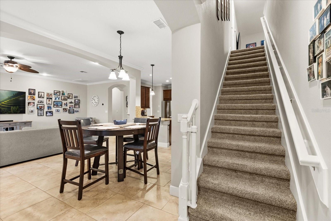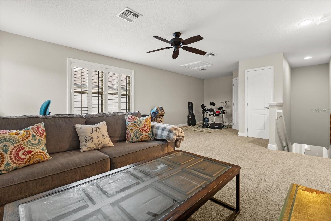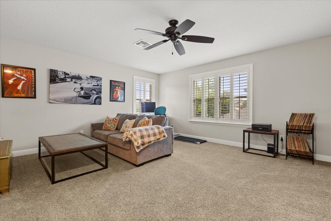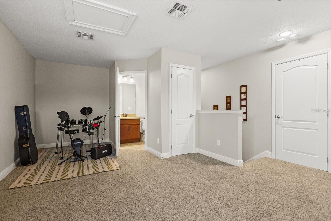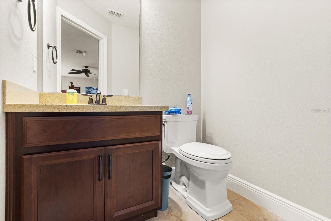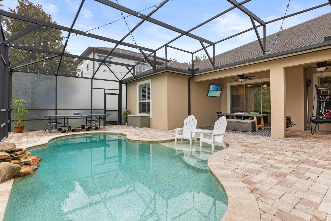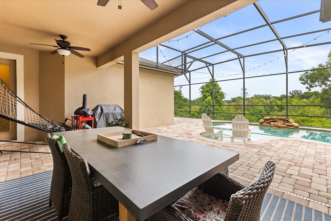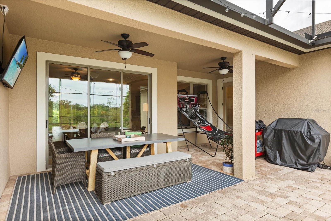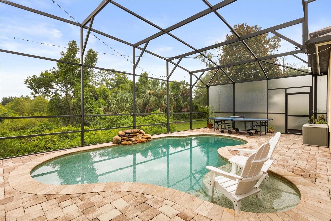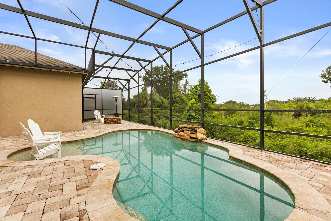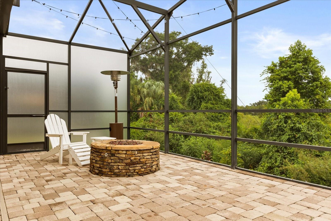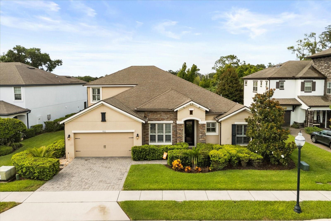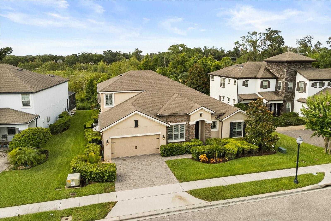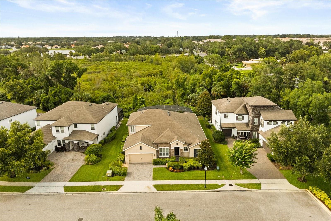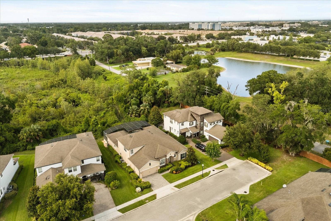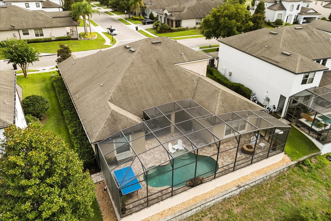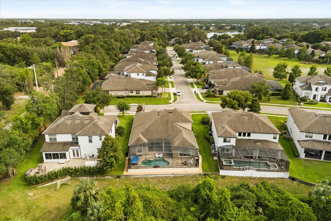910 Sherbourne Circle, LAKE MARY, FL 32746
Contact Broker IDX Sites Inc.
Schedule A Showing
Request more information
- MLS#: O6323741 ( Residential )
- Street Address: 910 Sherbourne Circle
- Viewed: 7
- Price: $950,000
- Price sqft: $224
- Waterfront: No
- Year Built: 2014
- Bldg sqft: 4249
- Bedrooms: 4
- Total Baths: 4
- Full Baths: 3
- 1/2 Baths: 1
- Garage / Parking Spaces: 2
- Days On Market: 2
- Additional Information
- Geolocation: 28.7839 / -81.3634
- County: SEMINOLE
- City: LAKE MARY
- Zipcode: 32746
- Subdivision: Heathrow Coventry
- Elementary School: Heathrow Elementary
- Middle School: Markham Woods Middle
- High School: Seminole High
- Provided by: THE AGENCY ORLANDO
- Contact: Brian Hyser
- 407-951-2472

- DMCA Notice
-
DescriptionWelcome to Heathrow, a beautifully upgraded residence tucked away on a quiet cul de sac in the heart of Lake Mary. Backing to conservation with no rear neighbors, this home sits on a private lot with serene tree and pond views, offering the perfect blend of comfort, privacy, and modern convenience. Inside, you'll find a thoughtfully designed split bedroom layout, with all bedrooms located on the main floorideal for multi generational living or flexible use. The primary suite includes a sitting area, large walk in closet, and a spacious en suite bath with a soaking tub and separate shower. The additional bedrooms feature ceiling fans, plush carpeting, and ample closet space. The heart of the home is the central kitchen, outfitted with stainless steel appliances, a large island, walk in pantry, and eat in space that opens into a spacious living roomgreat for hosting or everyday family life. You'll also find formal and informal dining areas, a dedicated office, and an indoor laundry room. Upstairs, a large loft and bathroom offer a versatile bonus space for a media room, home gym, additional bedroom or guest retreat. Step outside to your private backyard oasis featuring a screened in lanai, heated saltwater pool, and a built in gas fire pitall surrounded by mature trees and peaceful views. Whether relaxing after a long day of entertaining guests, this outdoor space delivers true Florida living. Additional upgrades include a whole house water purifier and softener, smart home features, ADT security system with cameras, and a fully updated irrigation system. The attached 2 car garage includes an electric vehicle charging station (50 Amp), and the extended driveway provides parking for 4+ vehicles. Located just minutes from top rated Seminole County schools, shopping, dining, golf, and major highways, this home combines style, functionality, and location in one of Lake Marys most desirable communities.
Property Location and Similar Properties
Features
Appliances
- Built-In Oven
- Dishwasher
- Dryer
- Microwave
- Range
- Range Hood
- Refrigerator
- Tankless Water Heater
- Washer
- Water Purifier
- Water Softener
Home Owners Association Fee
- 378.00
Association Name
- Sentry Management/Teresa Alemeida
Association Phone
- 407-333-0884
Carport Spaces
- 0.00
Close Date
- 0000-00-00
Cooling
- Central Air
- Zoned
Country
- US
Covered Spaces
- 0.00
Exterior Features
- Lighting
- Other
- Rain Gutters
- Sidewalk
- Sliding Doors
Flooring
- Carpet
- Tile
Garage Spaces
- 2.00
Heating
- Central
- Electric
- Heat Pump
- Zoned
High School
- Seminole High
Insurance Expense
- 0.00
Interior Features
- Ceiling Fans(s)
- Crown Molding
- Eat-in Kitchen
- Primary Bedroom Main Floor
- Smart Home
- Split Bedroom
- Walk-In Closet(s)
Legal Description
- LOT 2 COVENTRY PB 77 PGS 70 THRU 75
Levels
- Two
Living Area
- 3338.00
Lot Features
- Conservation Area
- Cul-De-Sac
- In County
- Landscaped
- Near Golf Course
- Sidewalk
- Paved
Middle School
- Markham Woods Middle
Area Major
- 32746 - Lake Mary / Heathrow
Net Operating Income
- 0.00
Occupant Type
- Owner
Open Parking Spaces
- 0.00
Other Expense
- 0.00
Parcel Number
- 36-19-29-5TJ-0000-0020
Parking Features
- Driveway
- Electric Vehicle Charging Station(s)
- Garage Door Opener
Pets Allowed
- Yes
Pool Features
- Child Safety Fence
- Gunite
- Heated
- In Ground
- Lighting
- Salt Water
- Screen Enclosure
Property Type
- Residential
Roof
- Shingle
School Elementary
- Heathrow Elementary
Sewer
- Public Sewer
Tax Year
- 2024
Township
- 19
Utilities
- BB/HS Internet Available
- Cable Available
- Electricity Connected
- Natural Gas Connected
- Sewer Connected
- Underground Utilities
- Water Connected
View
- Trees/Woods
- Water
Virtual Tour Url
- https://www.zillow.com/view-imx/391b91c0-206a-41e5-8db3-208623842351?setAttribution=mls&wl=true&initialViewType=pano&utm_source=dashboard
Water Source
- Public
Year Built
- 2014
Zoning Code
- R-1



