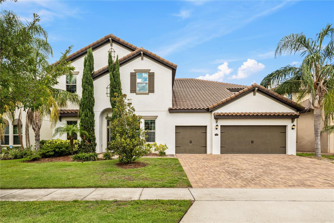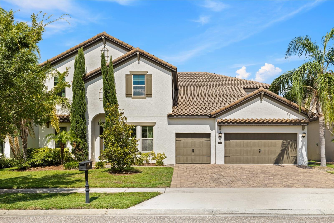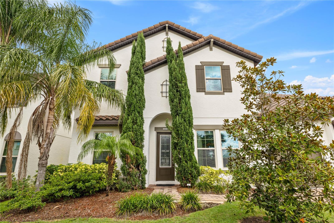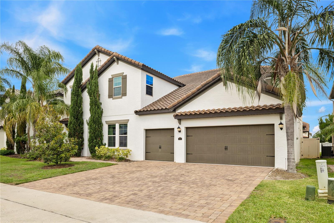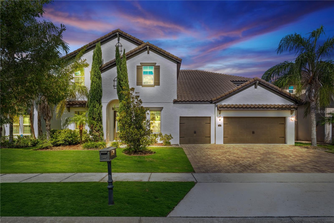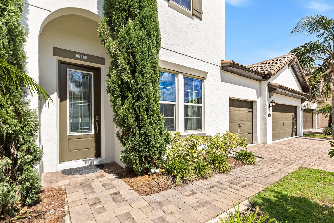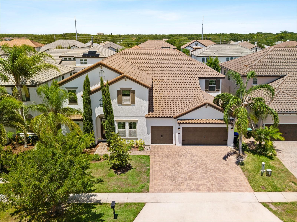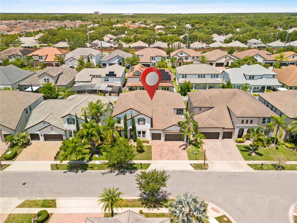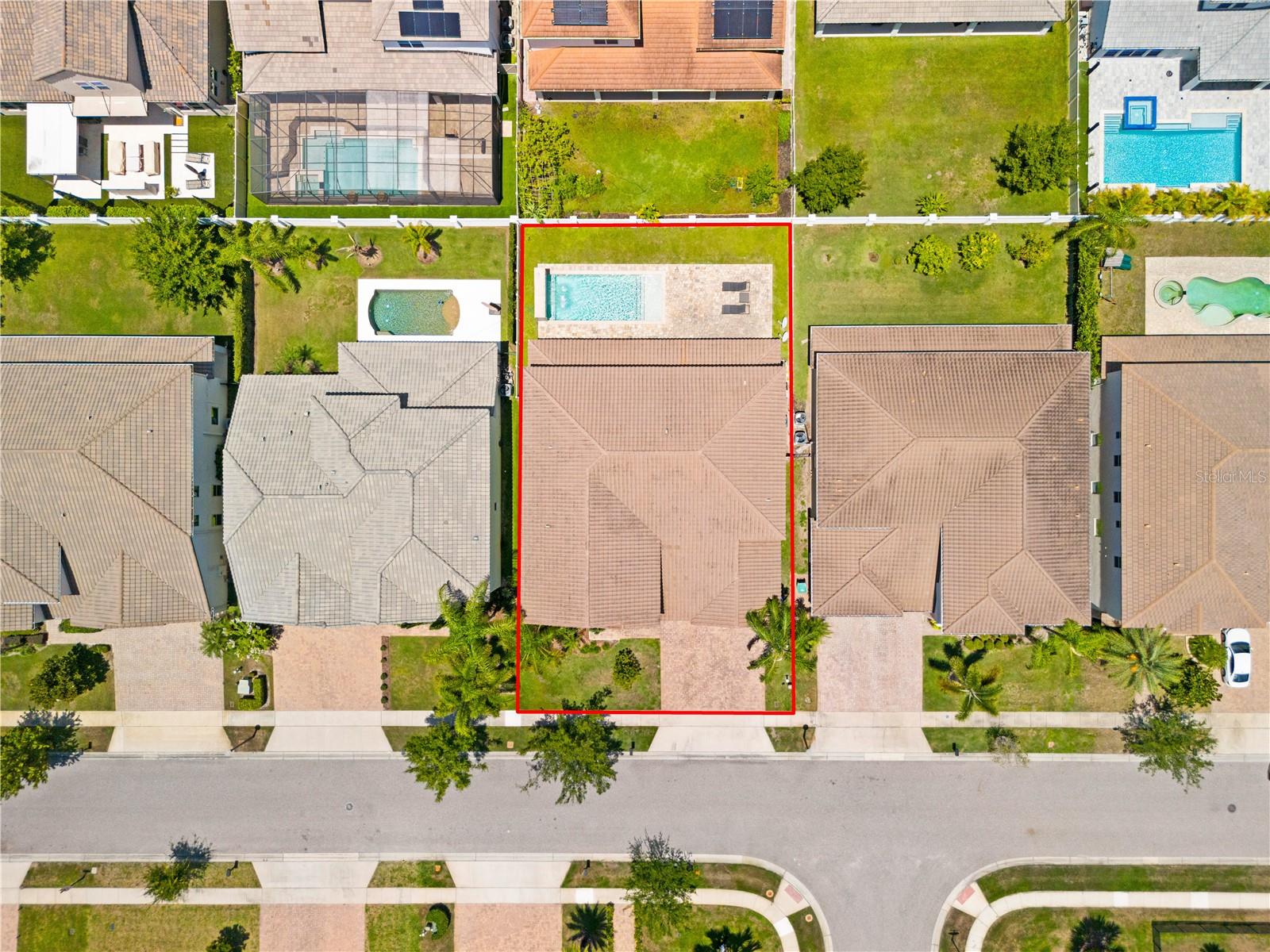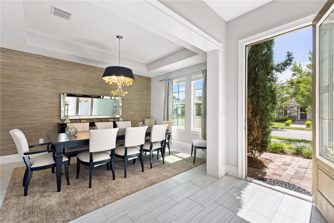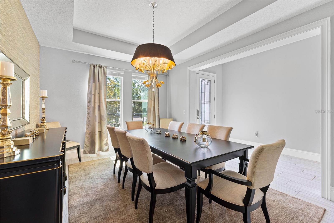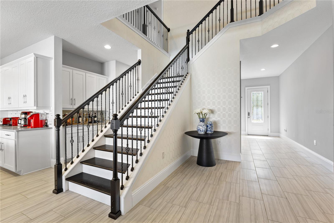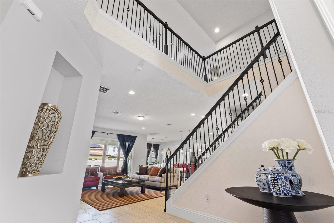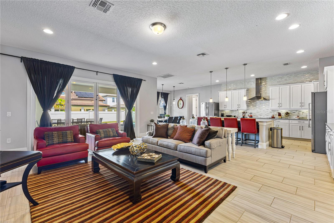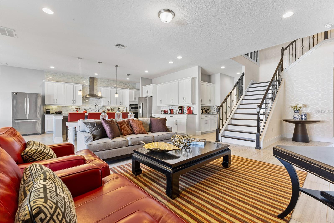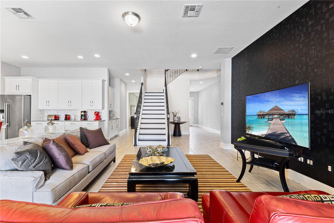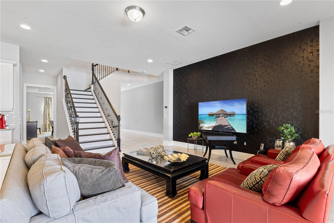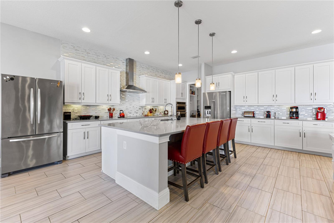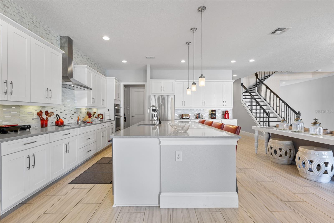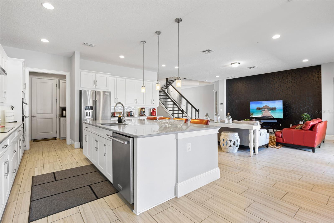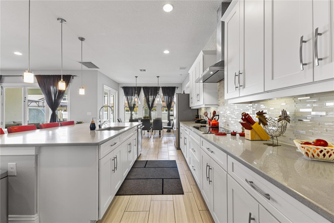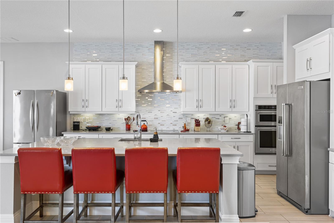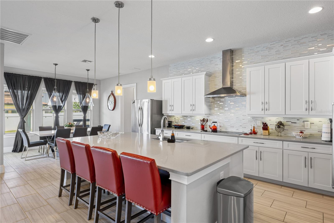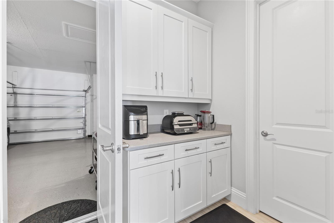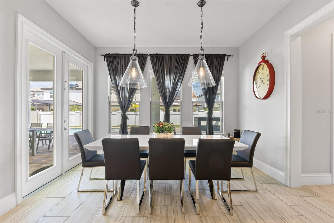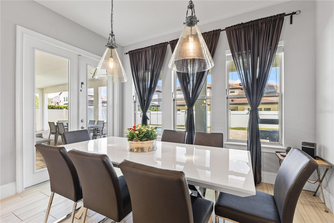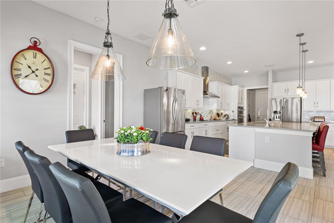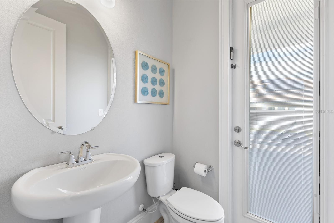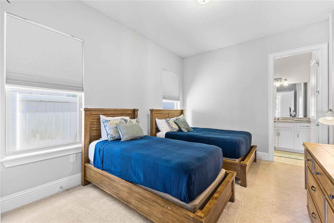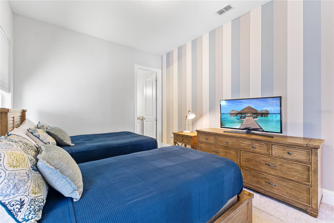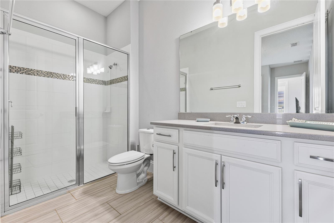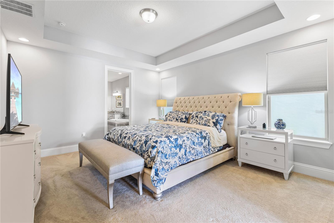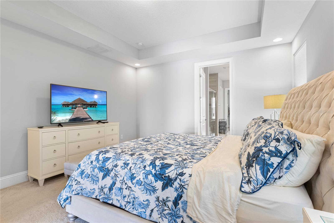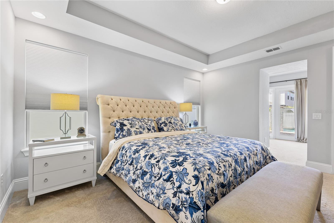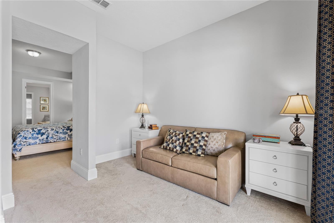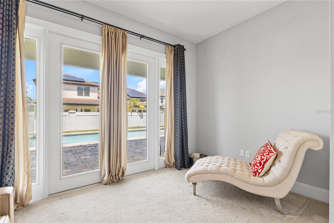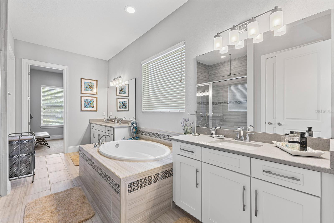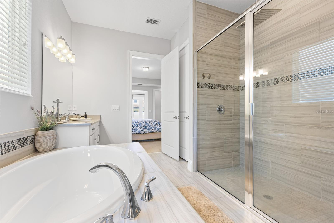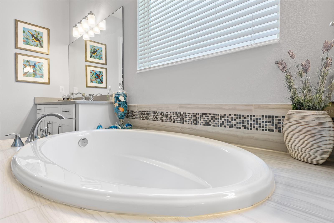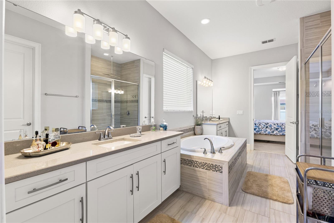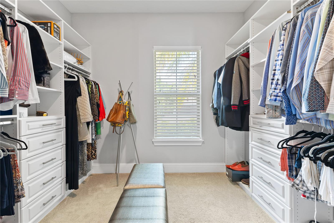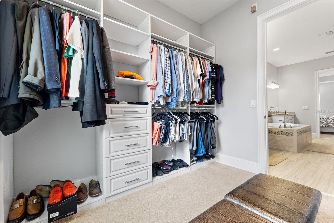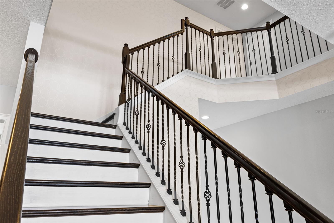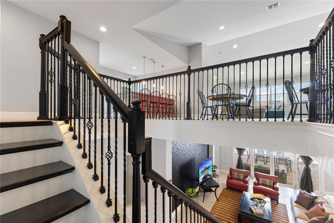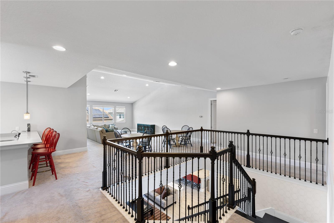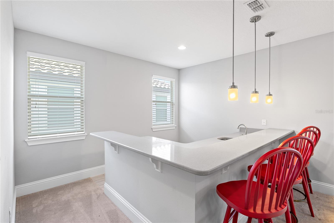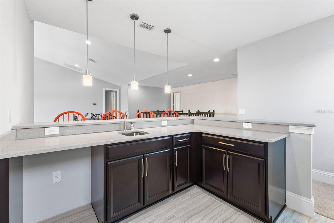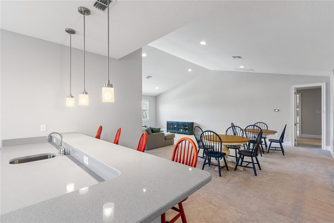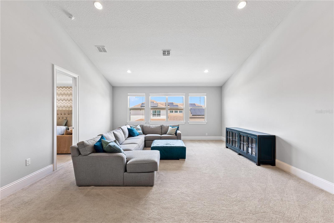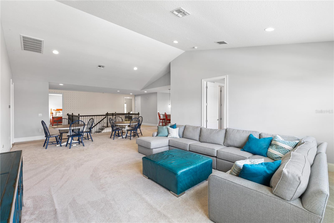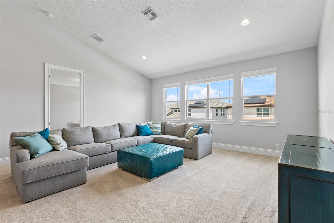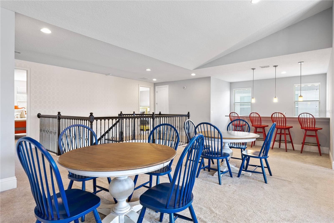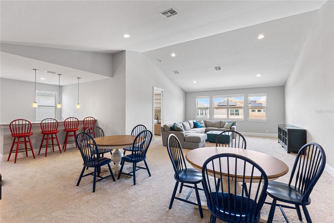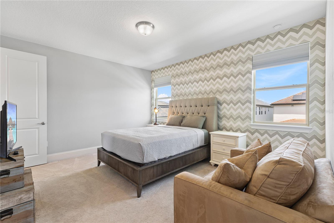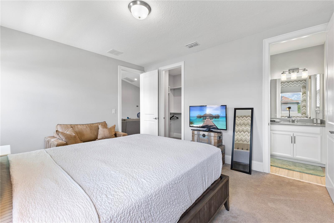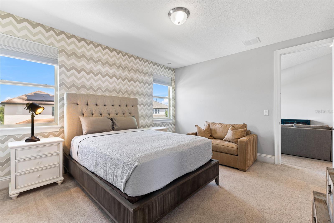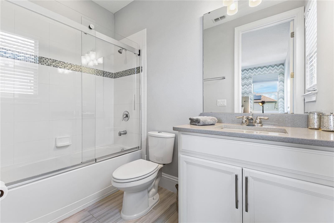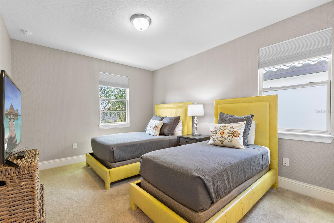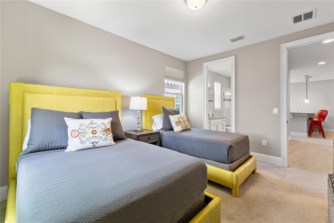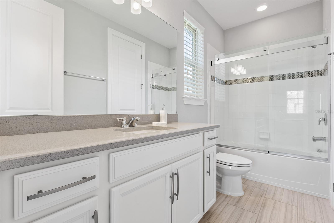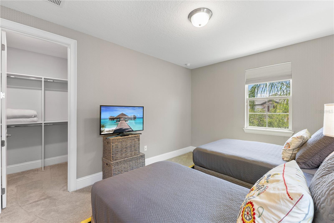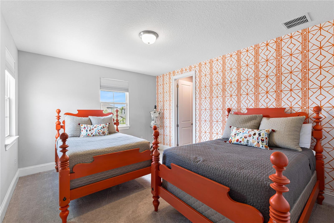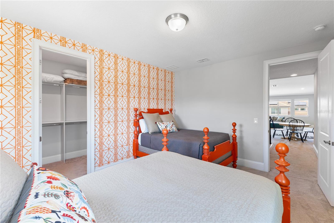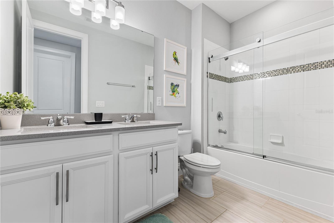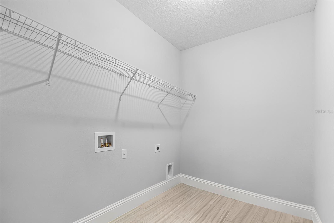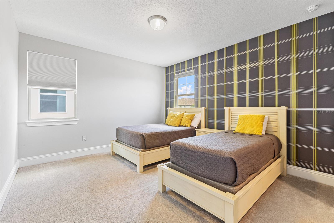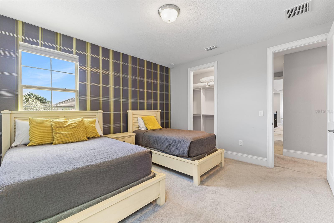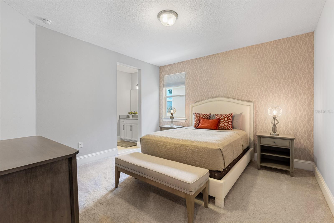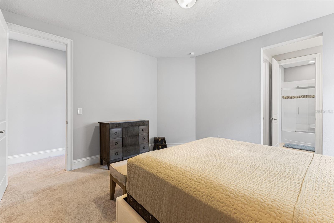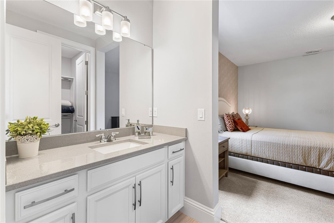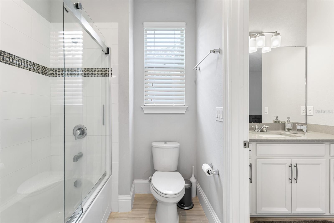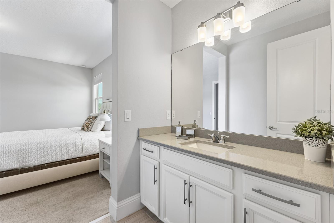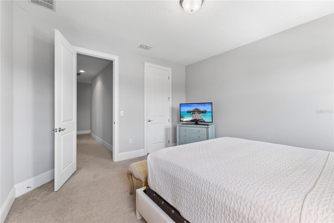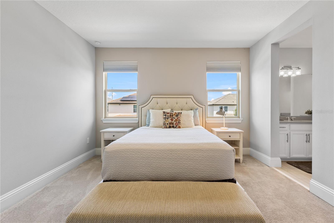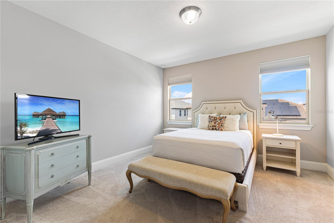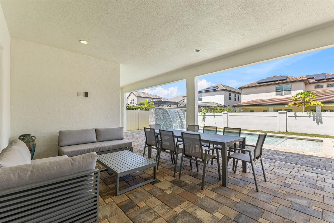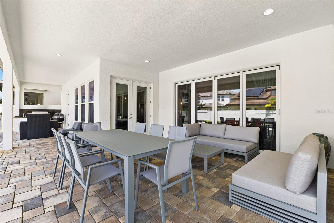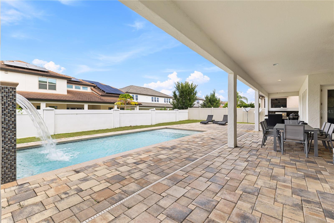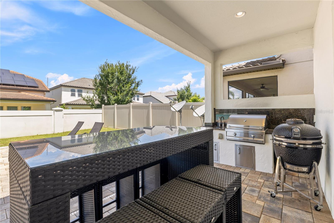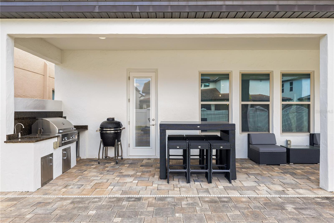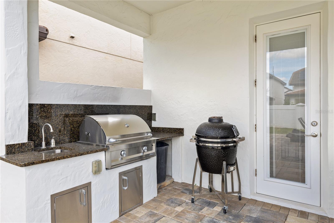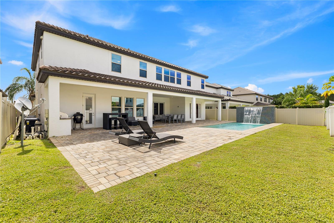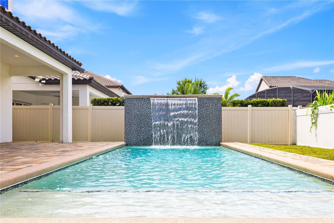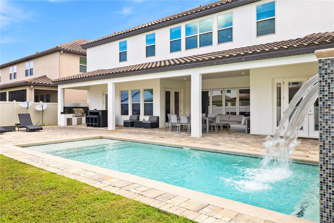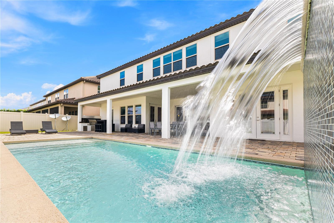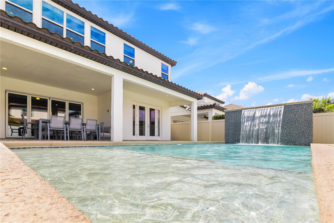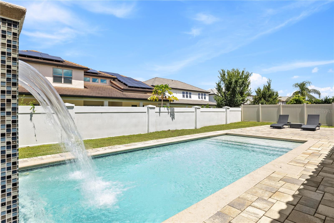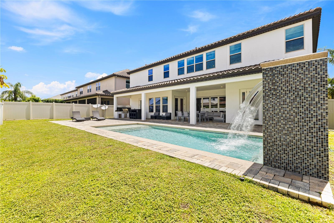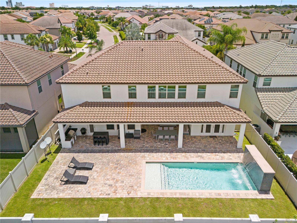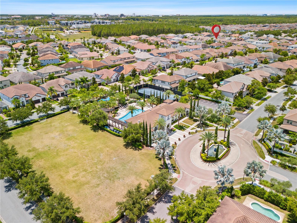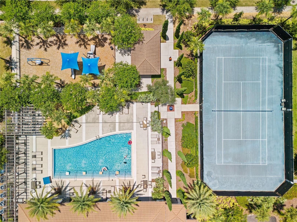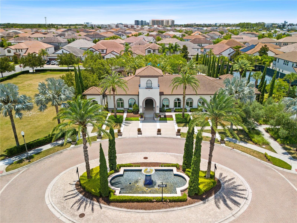10412 Doth Street, ORLANDO, FL 32836
Contact Tropic Shores Realty
Schedule A Showing
Request more information
- MLS#: O6323665 ( Residential )
- Street Address: 10412 Doth Street
- Viewed: 373
- Price: $1,690,000
- Price sqft: $273
- Waterfront: No
- Year Built: 2015
- Bldg sqft: 6185
- Bedrooms: 8
- Total Baths: 7
- Full Baths: 6
- 1/2 Baths: 1
- Garage / Parking Spaces: 3
- Days On Market: 235
- Additional Information
- Geolocation: 28.4111 / -81.5018
- County: ORANGE
- City: ORLANDO
- Zipcode: 32836
- Subdivision: Parkside Ph 2
- Elementary School: Sand Lake Elem
- Middle School: Southwest
- High School: Lake Buena Vista
- Provided by: CENTRAL FLORIDA REALTY
- Contact: Jean Chamon
- 321-234-1744

- DMCA Notice
-
DescriptionDr. Phillips' most desirable community, Parkside, features an 8 bedroom, 6/1 bath home with a 3 car garage. This beautiful house features stunning and elegant Swarovski chandeliers located in the main areas, including the formal dining room, kitchen, living room, dinette, master bedroom, and at the wooden staircase. This house has been designed with a unique sense of style; every detail has been carefully chosen to create a beautiful experience throughout the home. Natural light shines through the main living spaces, which flow effortlessly to the glamorous patio and outdoor living area. The finest of finishes delights the senses, whether entertaining friends or relaxing with family. The Granada features a spacious gourmet kitchen with 42" cabinets, granite countertops, and custom tile backsplash to ceiling, stainless steel appliances, a large center island, an oversized walk in pantry, and a casual dining area all open to a welcoming Family room. The flex room can be used as an office or den. The private Master suite, located on the main level, boasts a cozy sitting area, an enormous walk in closet, and a spa like bath with his and hers vanities, soothing soaking tub, and separate bath. Each additional bedroom features a walk in closet, providing the much needed extra storage space. Enjoy popcorn and a movie night in the massive Game room. The back lanai is perfect for taking in the beautiful Florida weather. Love life living at Parkside with the pool, tennis courts, and the convenient location with Dr. Phillips Marketplace and "Restaurant Row", both just minutes away.
Property Location and Similar Properties
Features
Appliances
- Built-In Oven
- Cooktop
- Dishwasher
- Dryer
- Electric Water Heater
- Microwave
- Refrigerator
- Washer
Association Amenities
- Clubhouse
- Playground
- Pool
Home Owners Association Fee
- 435.00
Association Name
- Real Manage
Association Phone
- 866-473-2573
Carport Spaces
- 0.00
Close Date
- 0000-00-00
Cooling
- Central Air
Country
- US
Covered Spaces
- 0.00
Exterior Features
- Balcony
- French Doors
- Outdoor Grill
Flooring
- Carpet
- Ceramic Tile
Garage Spaces
- 3.00
Heating
- Central
- Heat Pump
High School
- Lake Buena Vista High School
Insurance Expense
- 0.00
Interior Features
- High Ceilings
- In Wall Pest System
- Thermostat
- Walk-In Closet(s)
Legal Description
- PARKSIDE PHASE 2 82/53 LOT 279
Levels
- Two
Living Area
- 5468.00
Middle School
- Southwest Middle
Area Major
- 32836 - Orlando/Dr. Phillips/Bay Vista
Net Operating Income
- 0.00
Occupant Type
- Owner
Open Parking Spaces
- 0.00
Other Expense
- 0.00
Parcel Number
- 10-24-28-6654-02-790
Pets Allowed
- No
Pool Features
- Above Ground
- Heated
Property Type
- Residential
Roof
- Concrete
- Tile
School Elementary
- Sand Lake Elem
Sewer
- Public Sewer
Tax Year
- 2024
Township
- 24
Utilities
- Fiber Optics
- Phone Available
- Public
Views
- 373
Virtual Tour Url
- https://www.propertypanorama.com/instaview/stellar/O6323665
Water Source
- Public
Year Built
- 2015
Zoning Code
- P-D



