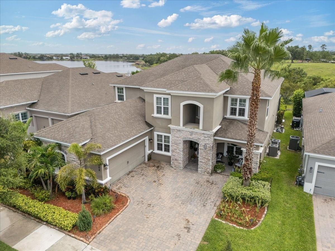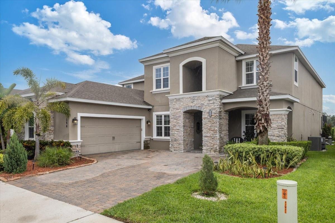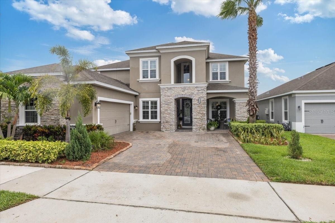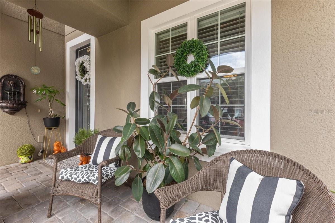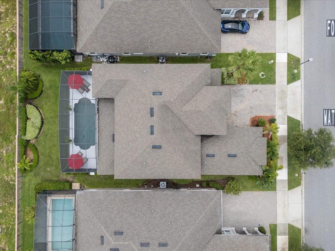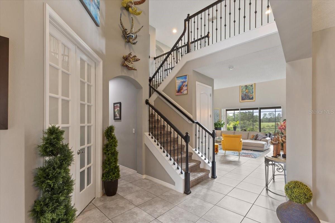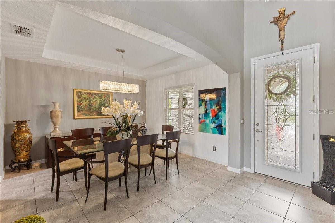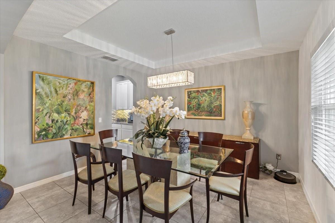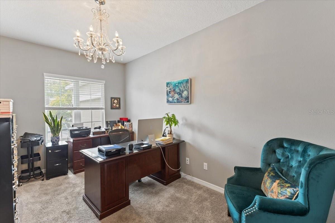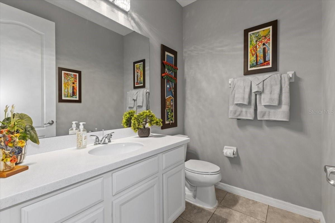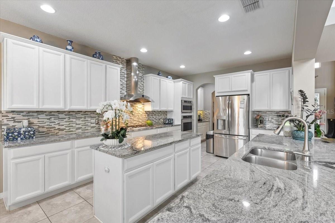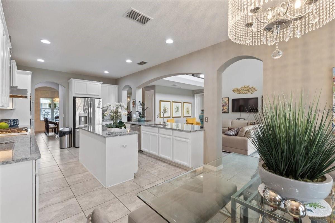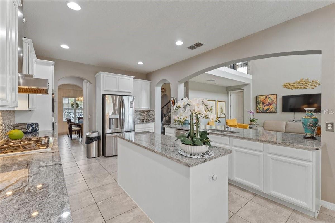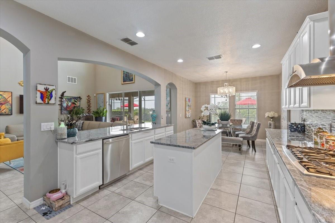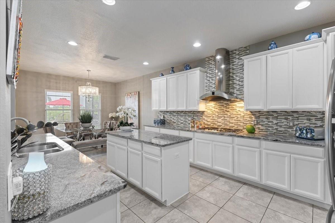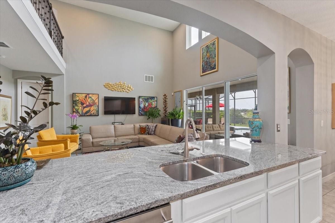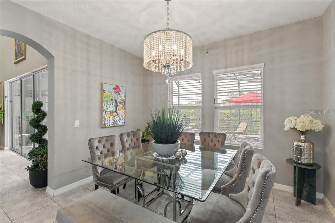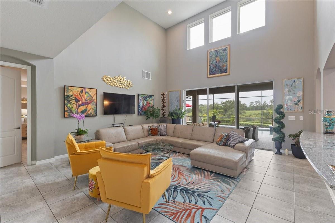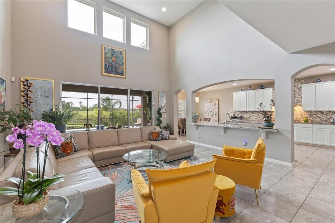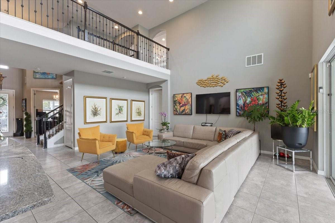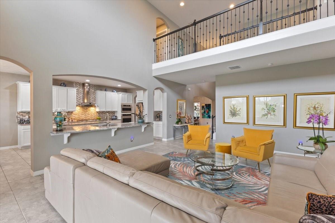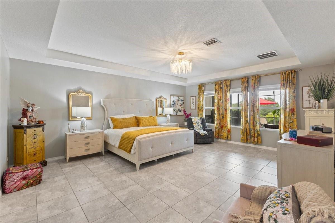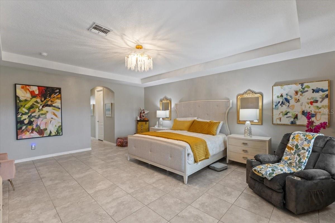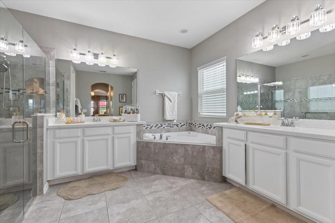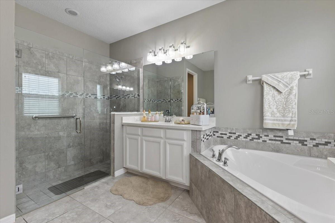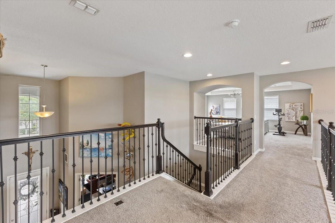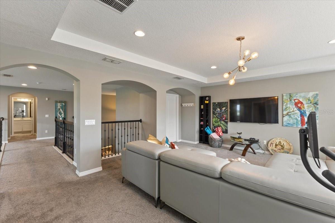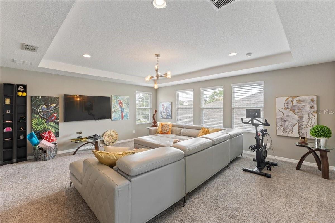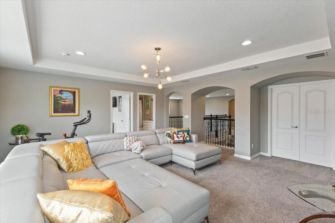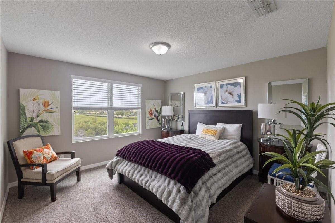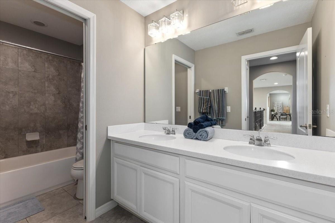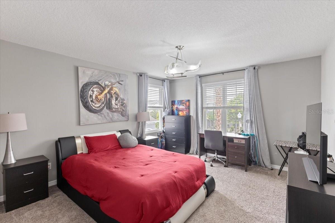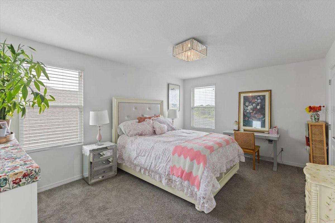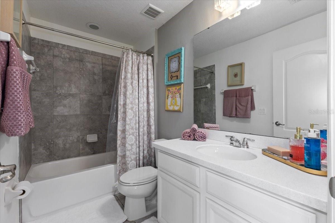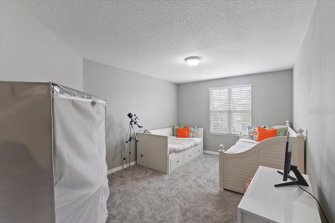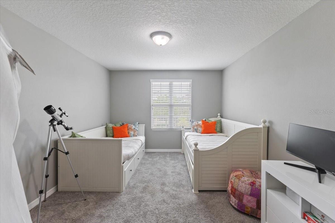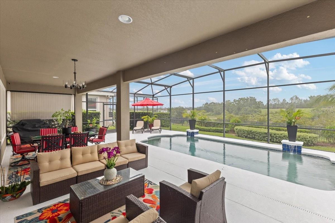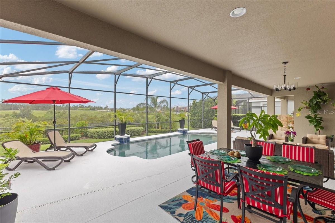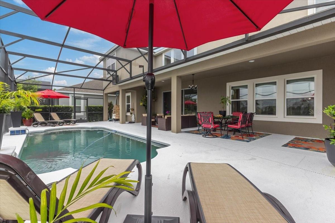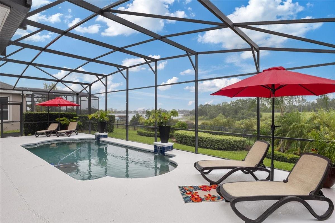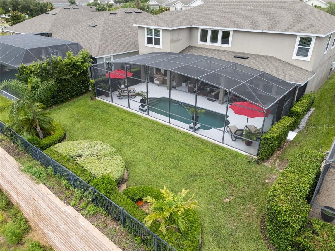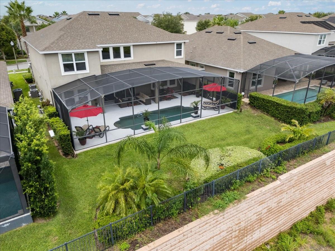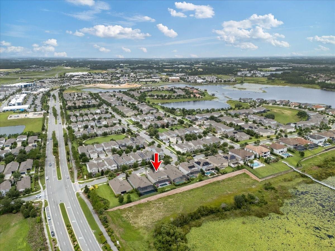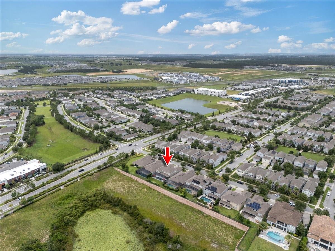15264 Shonan Gold Drive, WINTER GARDEN, FL 34787
Contact Tropic Shores Realty
Schedule A Showing
Request more information
- MLS#: O6323439 ( Residential )
- Street Address: 15264 Shonan Gold Drive
- Viewed: 248
- Price: $1,500,000
- Price sqft: $271
- Waterfront: No
- Year Built: 2017
- Bldg sqft: 5542
- Bedrooms: 4
- Total Baths: 4
- Full Baths: 3
- 1/2 Baths: 1
- Garage / Parking Spaces: 2
- Days On Market: 210
- Additional Information
- Geolocation: 28.4638 / -81.6255
- County: ORANGE
- City: WINTER GARDEN
- Zipcode: 34787
- Subdivision: Overlook At Hamlin
- Elementary School: Independence
- Middle School: Bridgewater
- High School: Horizon
- Provided by: JULIAN PROPERTIES, INC.
- Contact: Bo Julian
- 407-291-4900

- DMCA Notice
-
DescriptionLive where the lake views stretch for miles, the Disney fireworks sparkle nightly, and Hamlins best dining and entertainment are just minutes from your doorstep. Welcome to this exceptional two story "Courbet" model located in the highly sought after Overlook at Hamlin community in Winter Garden. Built in 2017, this expansive residence offers over 4,000 square feet of beautifully designed living space with nightly views of Disney fireworks. Featuring four spacious bedrooms, three and a half baths, and two versatile densone on each floorthis home is ideal for flexible living, whether you need a home office, media room, or guest accommodations. Additionally, the second floor includes a flex room that can easily function as a fifth bedroom, oversized walk in closet, playroom, or craft space. Soaring 10 to 12 foot ceilings, tray ceiling details, and abundant natural light contribute to the homes open and inviting ambiance. The gourmet kitchen is a chefs dream, featuring a large eat in area, luxurious butler's pantry with coffee bar, solid surface countertops, ENERGY STAR rated appliances, natural gas cooktop, ample cabinet space, modern decorative range hood, and sleek mosaic tile backsplash throughout. The upstairs game room provides the perfect space for entertaining or relaxing, and the open concept main living areas are thoughtfully designed to showcase the homes stunning lake views. Enjoy outdoor living year round with a covered patio, a private saltwater pool, and a tranquil backyard with panoramic lake views, ideal for gatherings or quiet evenings. Overlook at Hamlin is a master planned, amenity rich community offering a lifestyle like no other. Residents enjoy access to a clubhouse, resort style pool, fitness center, BBQ pavilion, fire pit, playgrounds, dog park, fishing pier, and a community boat ramp with a dock on the lake. The community is walkable and features bike paths, walking trails, neighborhood sidewalks, a tot lot, and beautifully maintained green spaces. Just minutes away, residents have convenient access to Hamlin Town Center, home to PopStroke mini golf, Cinpolis Luxury Cinemas, Home State Brewing Co., Urban Air trampoline park, waterfront dining, and a wide variety of shops and restaurants. This vibrant area offers endless entertainment and everyday conveniences, all within a short drive of the community. Zoned for top rated Independence Elementary, Bridgewater Middle, and Horizon High School, this move in ready home offers the perfect combination of luxury, flexibility, proximity to premier shopping and dining, and lifestyle in one of Winter Gardens most desirable communities. Schedule your private showing today!
Property Location and Similar Properties
Features
Appliances
- Dishwasher
- Electric Water Heater
- Microwave
- Range
- Range Hood
- Refrigerator
Association Amenities
- Clubhouse
- Playground
- Pool
- Recreation Facilities
- Tennis Court(s)
Home Owners Association Fee
- 210.00
Association Name
- Castle Group / Melissa Glenn
Association Phone
- 407-654-2899
Carport Spaces
- 0.00
Close Date
- 0000-00-00
Cooling
- Central Air
Country
- US
Covered Spaces
- 0.00
Exterior Features
- Sidewalk
- Sliding Doors
Flooring
- Carpet
- Ceramic Tile
Garage Spaces
- 2.00
Heating
- Central
High School
- Horizon High School
Insurance Expense
- 0.00
Interior Features
- Cathedral Ceiling(s)
- Ceiling Fans(s)
- Eat-in Kitchen
- High Ceilings
- Primary Bedroom Main Floor
- Solid Surface Counters
- Tray Ceiling(s)
- Walk-In Closet(s)
- Window Treatments
Legal Description
- OVERLOOK 2 AT HAMLIN PHASE 2 AND 5 89/107 LOT 204
Levels
- Two
Living Area
- 4000.00
Middle School
- Bridgewater Middle
Area Major
- 34787 - Winter Garden/Oakland
Net Operating Income
- 0.00
Occupant Type
- Owner
Open Parking Spaces
- 0.00
Other Expense
- 0.00
Parcel Number
- 20-23-27-5853-02-040
Pets Allowed
- Yes
Pool Features
- Chlorine Free
- Gunite
- Heated
- In Ground
- Lighting
- Screen Enclosure
Possession
- Close Of Escrow
Property Type
- Residential
Roof
- Shingle
School Elementary
- Independence Elementary
Sewer
- Public Sewer
Tax Year
- 2024
Township
- 23
Utilities
- Cable Available
- Electricity Connected
- Water Connected
Views
- 248
Virtual Tour Url
- https://tourfactorycfl.com/15264-Shonan-Gold-Dr/idx
Water Source
- Public
Year Built
- 2017
Zoning Code
- P-D



