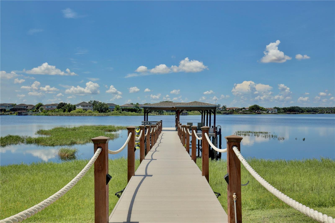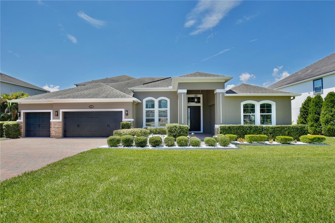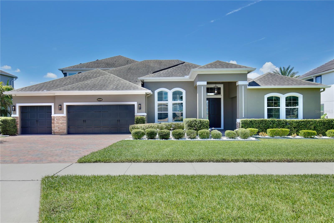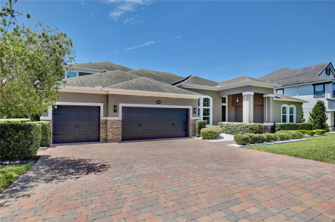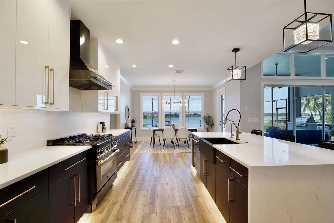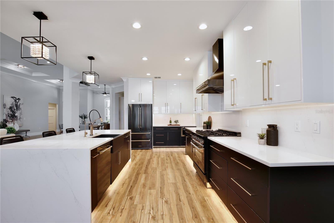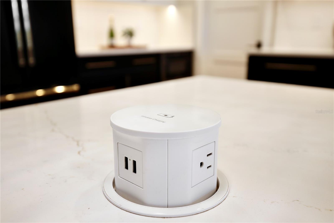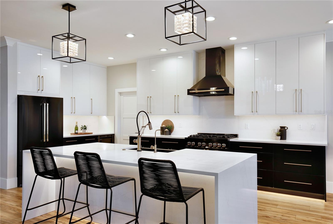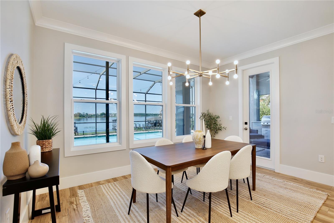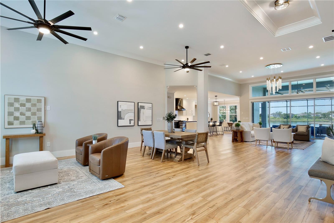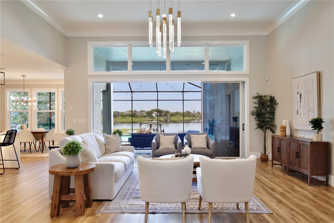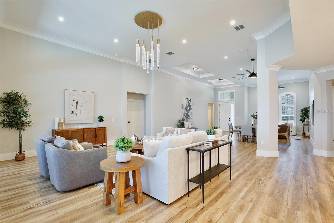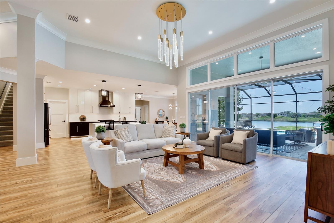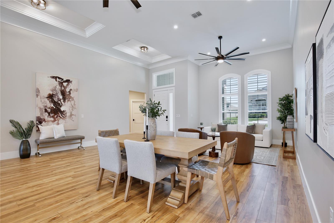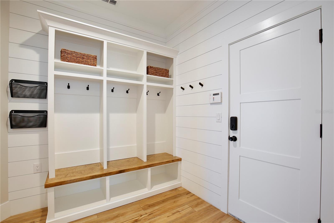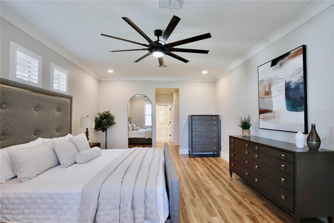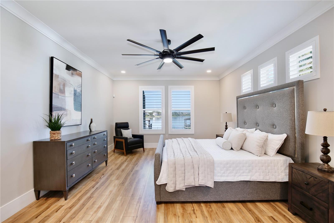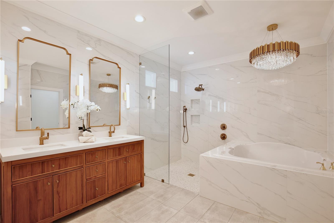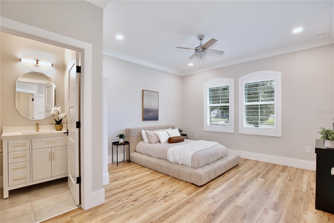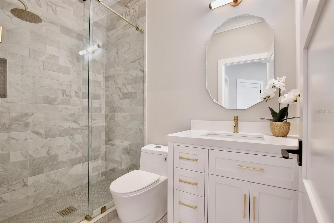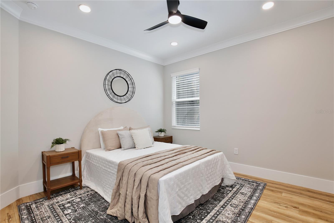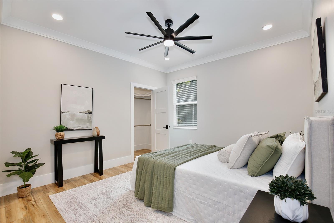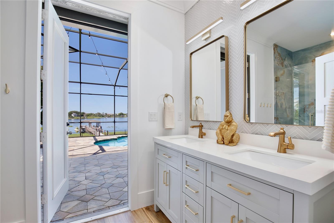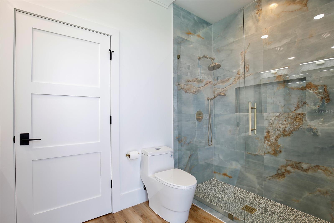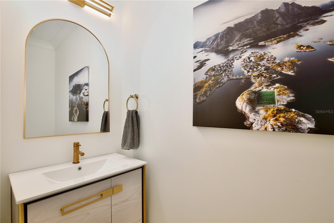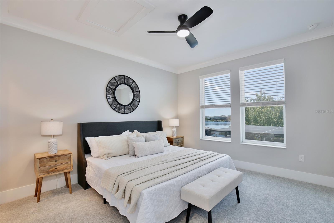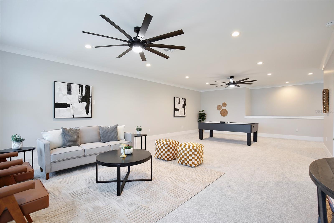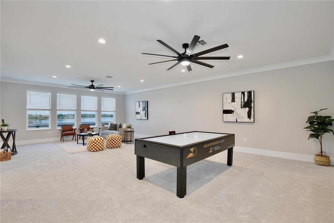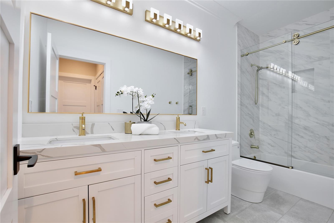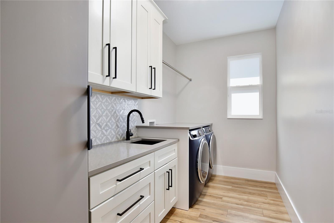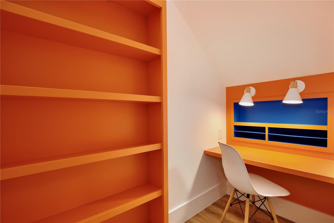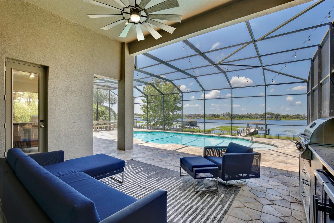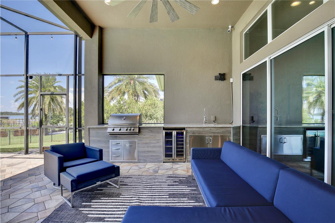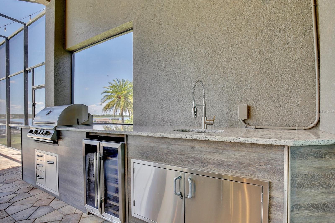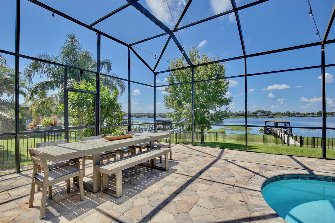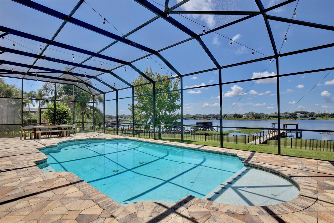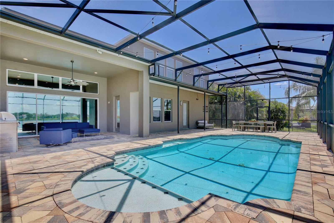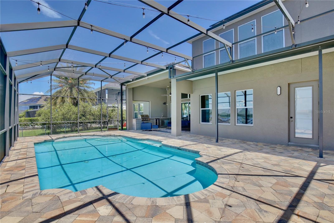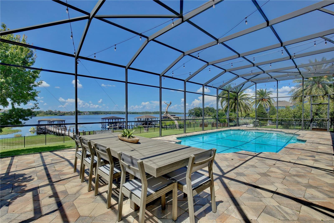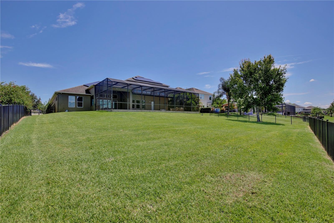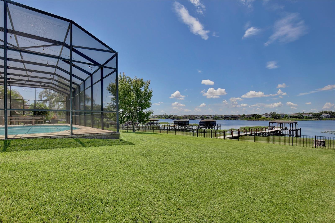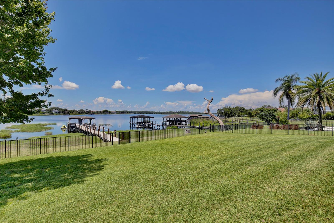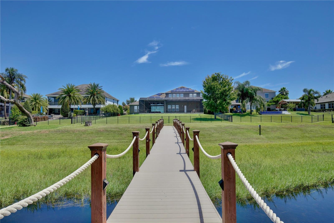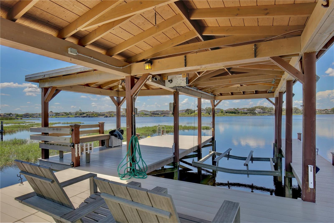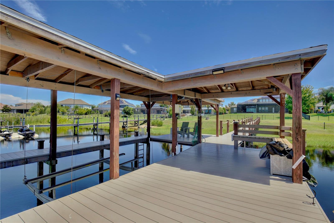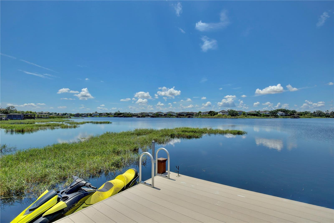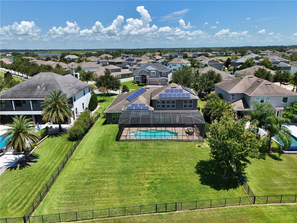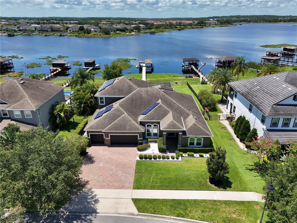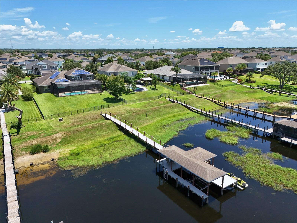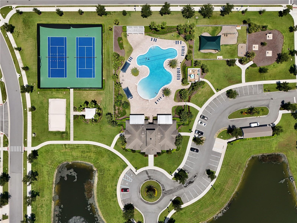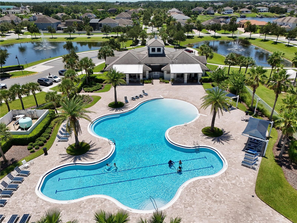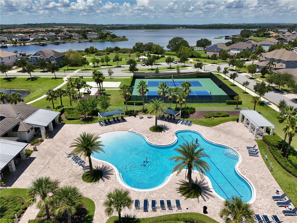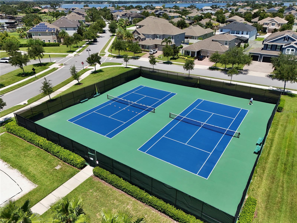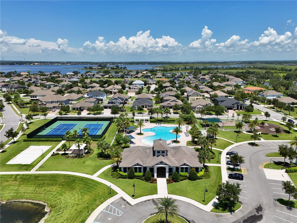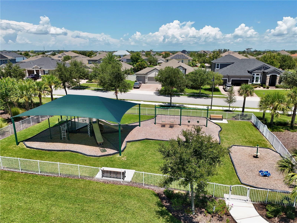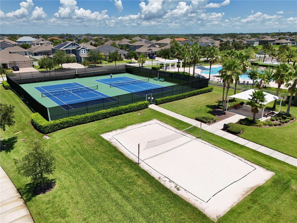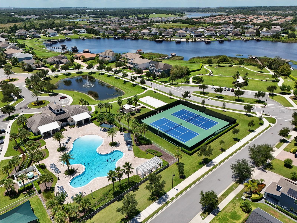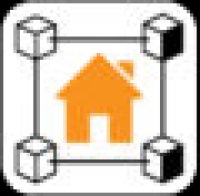16098 Johns Lake Overlook Drive, WINTER GARDEN, FL 34787
Contact Broker IDX Sites Inc.
Schedule A Showing
Request more information
- MLS#: O6323437 ( Residential )
- Street Address: 16098 Johns Lake Overlook Drive
- Viewed: 134
- Price: $2,225,000
- Price sqft: $398
- Waterfront: Yes
- Wateraccess: Yes
- Waterfront Type: Lake Front
- Year Built: 2015
- Bldg sqft: 5584
- Bedrooms: 5
- Total Baths: 5
- Full Baths: 4
- 1/2 Baths: 1
- Garage / Parking Spaces: 3
- Days On Market: 79
- Additional Information
- Geolocation: 28.5242 / -81.6296
- County: ORANGE
- City: WINTER GARDEN
- Zipcode: 34787
- Subdivision: Hickory Hammock Ph 1d
- Elementary School: Whispering Oak Elem
- Middle School: Hamlin
- High School: West Orange
- Provided by: COLDWELL BANKER REALTY
- Contact: Debbie Sansing
- 407-352-1040

- DMCA Notice
-
DescriptionThis lakefront home with primary and 3 secondary bedrooms on the main floor was renovated from top to bottom and is located in the very desirable gated community of hickory hammock. The moment you walk through the front door, you will have gorgeous views of the beautiful 2400 acre johns lake. The interior continues with the countless updated custom finishes including very high end luxury vinyl plank flooring throughout the entire first floor, quartz countertops, 53 european style kitchen cabinets, two piece crown molding, and 7 base molding. All 5 bedrooms have walk in closests with custom built ins. You will find one additional bedroom and full bathroom upstairs alongside a huge bonus room with plush carpet and extra thick padding. Entering the home from the garage, you will find a beautifully designed mud space and then enter the laundry room to find a built in smoothie/coffee bar with upper and lower cabinets, drawers, and a built in sink. Theres also an ingenious secret space thats currently being used as an art room. The home features a whole home filtration/softener and r. O. Water system. Alarm system and cameras are paid in full and included. Additionally, this home provides a screened in saltwater pool. Inside the screened patio, youll enjoy entertaining with a summer kitchen, complete with a built in grill, refrigerator, sink, and granite countertop. This home provides extraordinary entertaining space, both inside and out. This home also features an oversized 3 car garage with lots of overhead storage racks and a split air conditioner. The private dock is equipped with water and electricity and boat lift. There is a fully fenced backyard leading to your dock where you can watch disney fireworks or go enjoy boating, paddle boarding, kayaking, or jet skiing on the incredible 2400 acre johns lake. *bonus solar panels are owned no additional payments save money on your electric bill* this exceptionally designed and updated lakefront home truly offers it all. Schedule your private showing today.
Property Location and Similar Properties
Features
Waterfront Description
- Lake Front
Appliances
- Dishwasher
- Disposal
- Dryer
- Freezer
- Gas Water Heater
- Microwave
- Range
- Range Hood
- Refrigerator
- Tankless Water Heater
- Washer
- Water Filtration System
- Water Softener
- Whole House R.O. System
Association Amenities
- Clubhouse
- Gated
- Playground
- Pool
- Tennis Court(s)
Home Owners Association Fee
- 212.29
Home Owners Association Fee Includes
- Pool
- Maintenance Grounds
- Private Road
Association Name
- Sherry Khan
Association Phone
- 407-705-2190
Carport Spaces
- 0.00
Close Date
- 0000-00-00
Cooling
- Central Air
Country
- US
Covered Spaces
- 0.00
Exterior Features
- Lighting
- Outdoor Grill
- Outdoor Kitchen
- Rain Gutters
- Sidewalk
- Sliding Doors
- Sprinkler Metered
Fencing
- Other
Flooring
- Carpet
- Ceramic Tile
- Luxury Vinyl
Garage Spaces
- 3.00
Green Energy Efficient
- Roof
Heating
- Central
High School
- West Orange High
Insurance Expense
- 0.00
Interior Features
- Built-in Features
- Ceiling Fans(s)
- Crown Molding
- Eat-in Kitchen
- High Ceilings
- Kitchen/Family Room Combo
- Open Floorplan
- Primary Bedroom Main Floor
- Sauna
- Solid Wood Cabinets
- Split Bedroom
- Stone Counters
- Thermostat
- Walk-In Closet(s)
- Window Treatments
Legal Description
- HICKORY HAMMOCK PHASE 1D 83/116 LOT 63
Levels
- Two
Living Area
- 4434.00
Lot Features
- City Limits
- Landscaped
- Sidewalk
Middle School
- Hamlin Middle
Area Major
- 34787 - Winter Garden/Oakland
Net Operating Income
- 0.00
Occupant Type
- Owner
Open Parking Spaces
- 0.00
Other Expense
- 0.00
Parcel Number
- 32-22-27-3602-00-630
Parking Features
- Driveway
- Garage Door Opener
- On Street
Pets Allowed
- Breed Restrictions
Pool Features
- Child Safety Fence
- Deck
- Gunite
- In Ground
- Lighting
- Pool Sweep
- Salt Water
- Screen Enclosure
- Tile
Possession
- Close Of Escrow
Property Type
- Residential
Roof
- Shingle
School Elementary
- Whispering Oak Elem
Sewer
- Public Sewer
Style
- Traditional
Tax Year
- 2024
Township
- 22
Utilities
- Cable Connected
- Electricity Connected
- Propane
- Public
- Sewer Connected
- Sprinkler Meter
- Underground Utilities
- Water Connected
View
- Pool
- Water
Views
- 134
Virtual Tour Url
- https://www.propertypanorama.com/instaview/stellar/O6323437
Water Source
- Public
Year Built
- 2015
Zoning Code
- PUD



