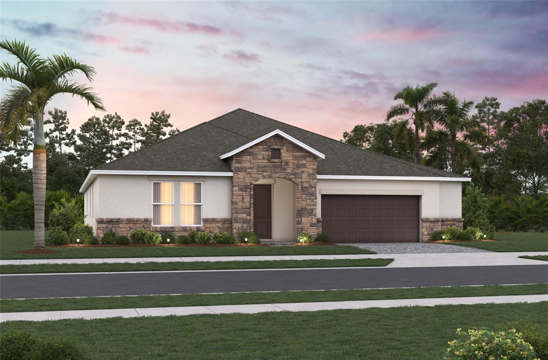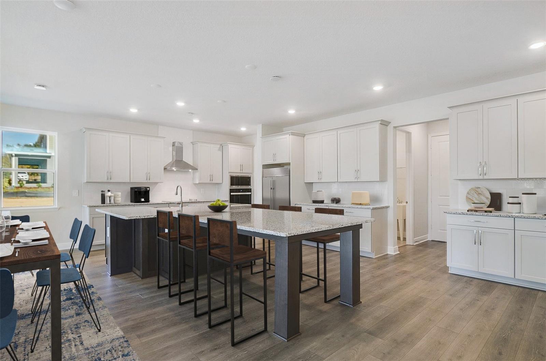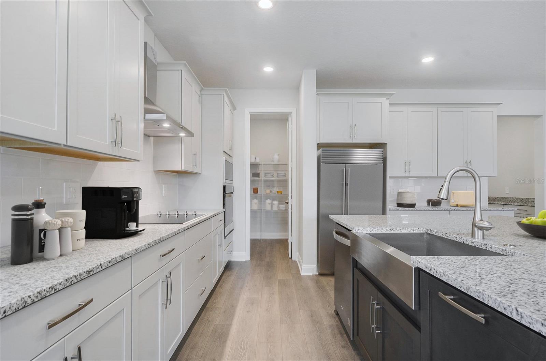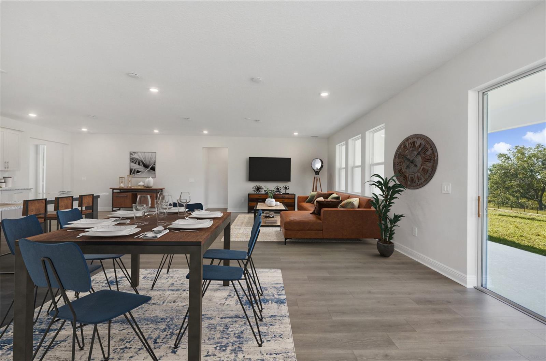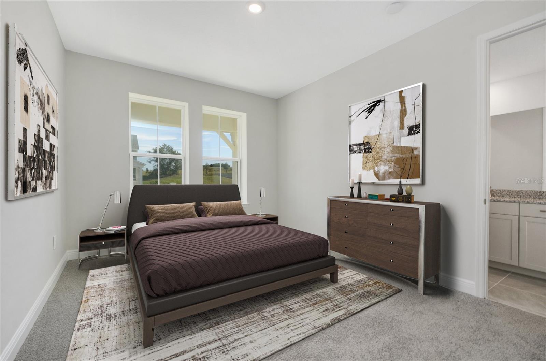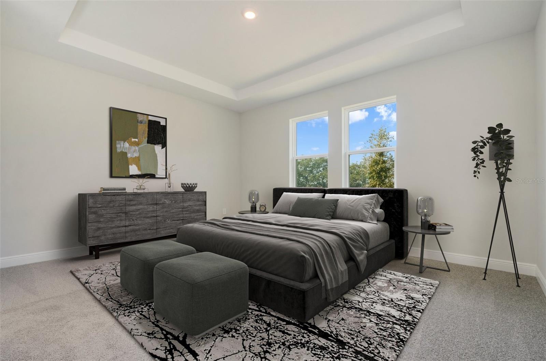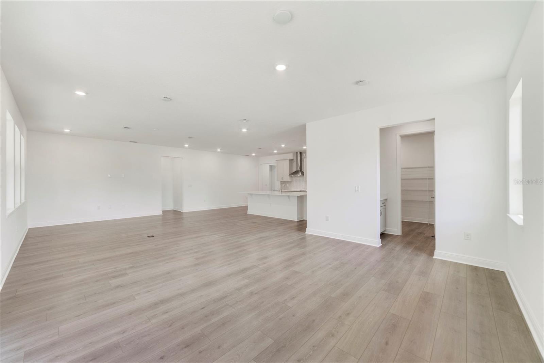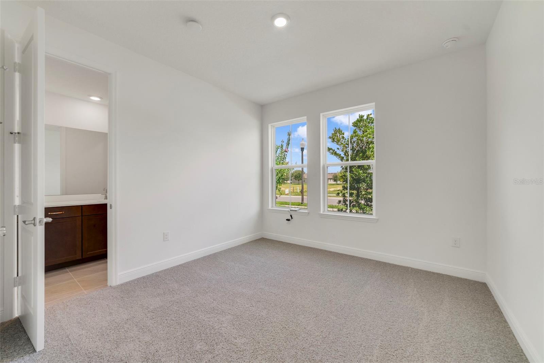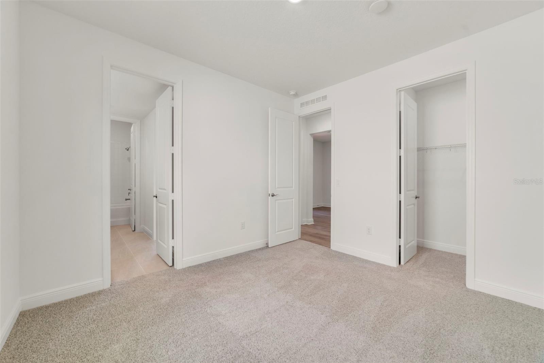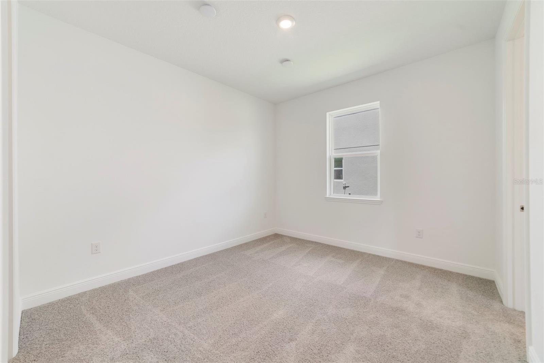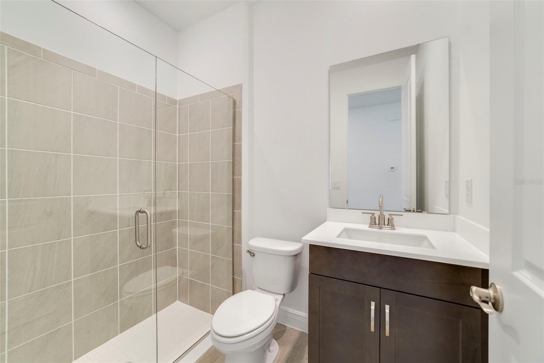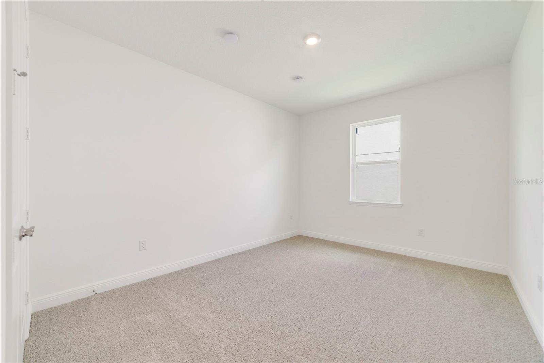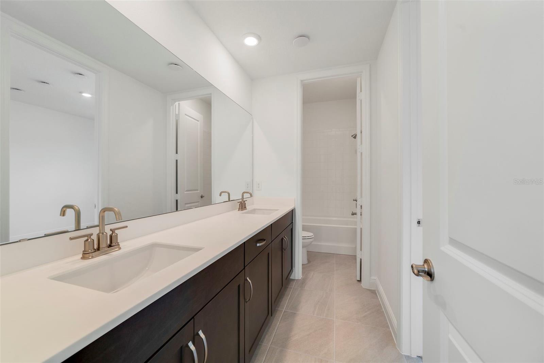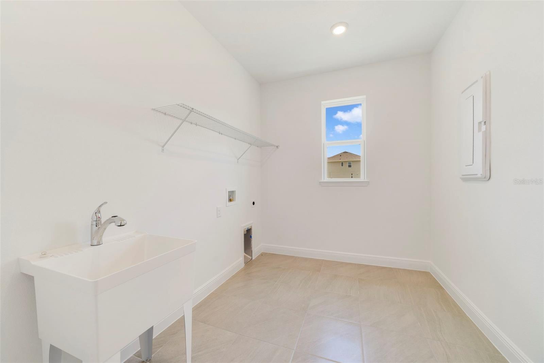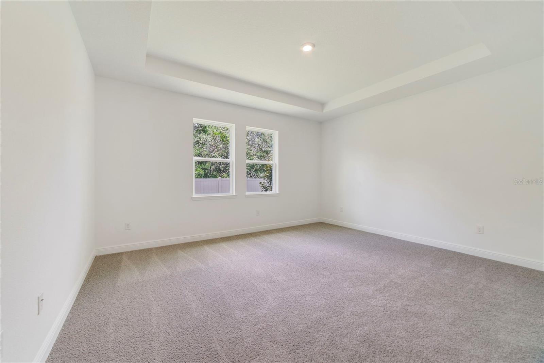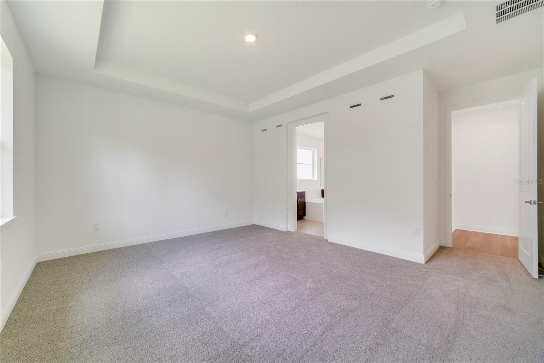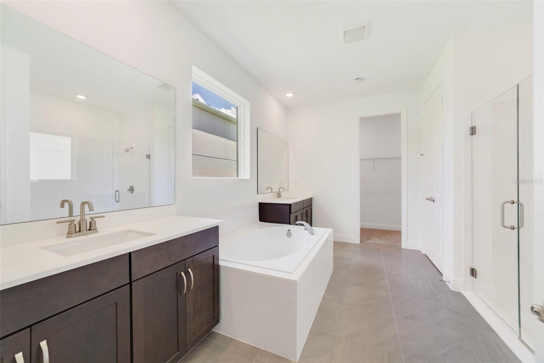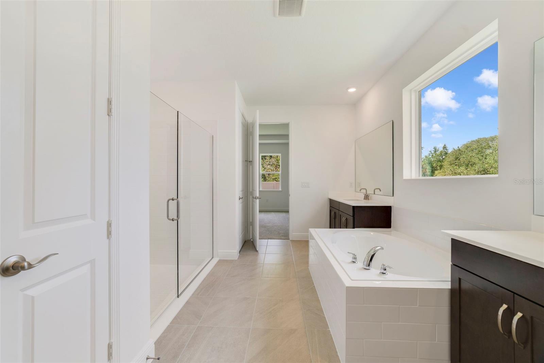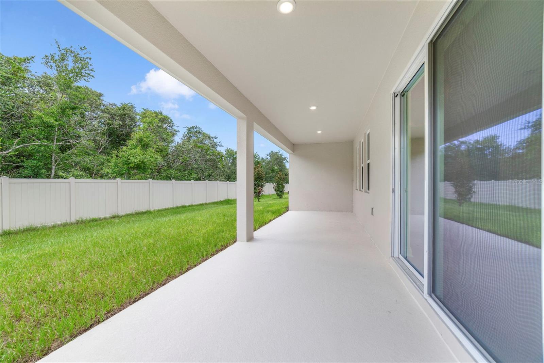3052 Water Clover Court, APOPKA, FL 32712
Contact Broker IDX Sites Inc.
Schedule A Showing
Request more information
- MLS#: O6323200 ( Residential )
- Street Address: 3052 Water Clover Court
- Viewed: 180
- Price: $617,815
- Price sqft: $204
- Waterfront: No
- Year Built: 2025
- Bldg sqft: 3022
- Bedrooms: 4
- Total Baths: 3
- Full Baths: 3
- Garage / Parking Spaces: 2
- Days On Market: 171
- Additional Information
- Geolocation: 28.7439 / -81.5447
- County: ORANGE
- City: APOPKA
- Zipcode: 32712
- Subdivision: Acuera Estates
- Elementary School: Kelly Park
- Middle School: Kelly Park
- High School: Apopka
- Provided by: KELLER WILLIAMS ADVANTAGE REALTY
- Contact: Larissa Suggs
- 407-977-7600

- DMCA Notice
-
DescriptionREADY NOW! Welcome to the Radcliff! This elegant Zero Energy Ready single family home by Beazer Homes is nestled in the heart of Apopka. Featuring 4 bedrooms and 3 bathrooms, this 2,764 sq. ft. residence offers generous space for modern living. Inside, youll find a bright, open concept layout with a spacious living room, a sleek kitchen adorned with white quartz countertops, and a cozy dining area perfect for gatherings. The primary suite impresses with tray ceilings, while the additional bedrooms provide ample comfort for family or guests. Step outside to a covered lanai overlooking your spacious homesite, ideal for relaxing or entertaining. Additional highlights include a 2 car garage and a prime location in the sought after Acuera Estates communityjust minutes from the Apopka Amphitheater. This home blends style, convenience, and comfort, making it an exceptional choice for your next move. Beazer Homes is proud to be Americas #1 Energy Efficient homebuilder. In 2024, our homes achieved an average net HERS score of 37 (including solar) and a gross HERS score of 42the lowest publicly reported scores among the top 30 U.S. homebuilders identified by Builder Magazines Top 100 list (ranked by 2024 closings). Take advantage of our special buyer incentives which may include closing costs, design studio upgrades, FLEX dollars, and more.
Property Location and Similar Properties
Features
Appliances
- Built-In Oven
- Dishwasher
- Electric Water Heater
- Exhaust Fan
- Microwave
- Range
Association Amenities
- Playground
Home Owners Association Fee
- 151.49
Association Name
- First Service Residential
Association Phone
- 407.644.0010
Builder Model
- Radcliff
Builder Name
- Beazer Homes
Carport Spaces
- 0.00
Close Date
- 0000-00-00
Cooling
- Central Air
Country
- US
Covered Spaces
- 0.00
Exterior Features
- Rain Gutters
- Sliding Doors
Flooring
- Ceramic Tile
- Laminate
Garage Spaces
- 2.00
Heating
- Central
- Electric
High School
- Apopka High
Insurance Expense
- 0.00
Interior Features
- High Ceilings
- Kitchen/Family Room Combo
- Living Room/Dining Room Combo
- Open Floorplan
- Primary Bedroom Main Floor
- Solid Surface Counters
- Stone Counters
- Thermostat
- Tray Ceiling(s)
- Walk-In Closet(s)
Legal Description
- ACUERA ESTATES 114/03 LOT 64
Levels
- One
Living Area
- 2764.00
Lot Features
- Oversized Lot
- Sidewalk
- Paved
Middle School
- Kelly Park
Area Major
- 32712 - Apopka
Net Operating Income
- 0.00
New Construction Yes / No
- Yes
Occupant Type
- Vacant
Open Parking Spaces
- 0.00
Other Expense
- 0.00
Parcel Number
- 18-20-28-0015-00-640
Pets Allowed
- Yes
Possession
- Close Of Escrow
Property Condition
- Completed
Property Type
- Residential
Roof
- Shingle
School Elementary
- Kelly Park
Sewer
- Public Sewer
Style
- Ranch
Tax Year
- 2025
Township
- 20
Utilities
- BB/HS Internet Available
- Cable Available
- Electricity Connected
- Other
- Phone Available
- Sewer Connected
- Water Connected
Views
- 180
Virtual Tour Url
- https://www.propertypanorama.com/instaview/stellar/O6323200
Water Source
- Public
Year Built
- 2025
Zoning Code
- RSF-1B



