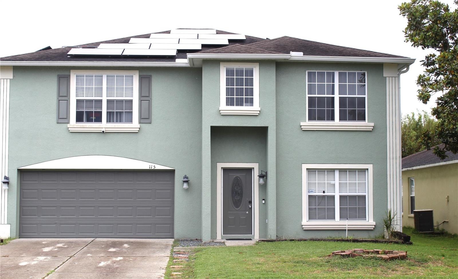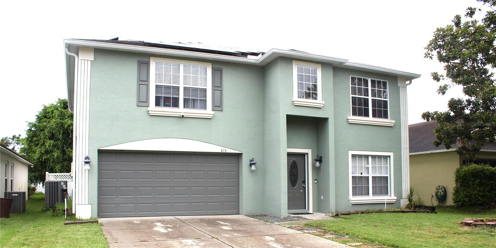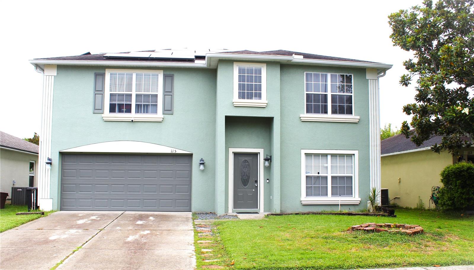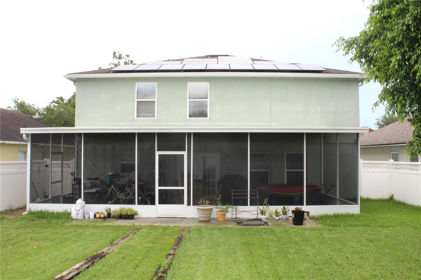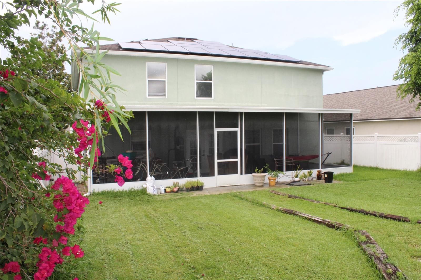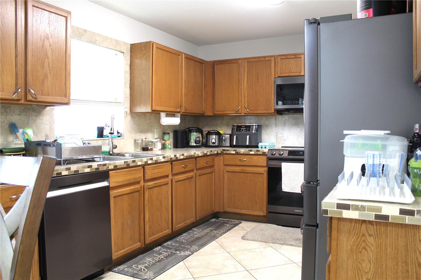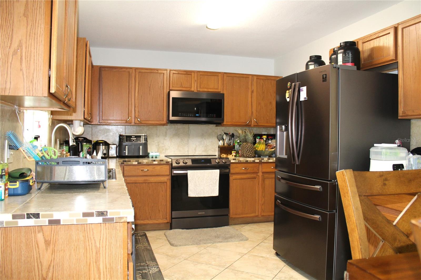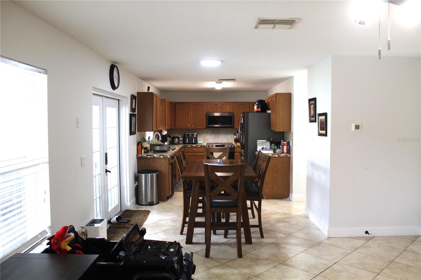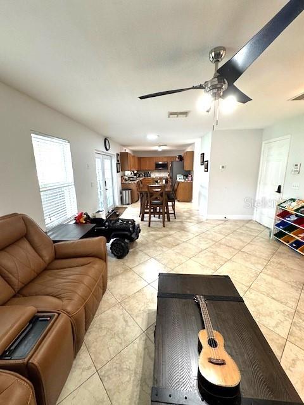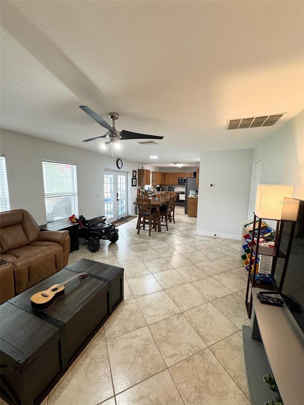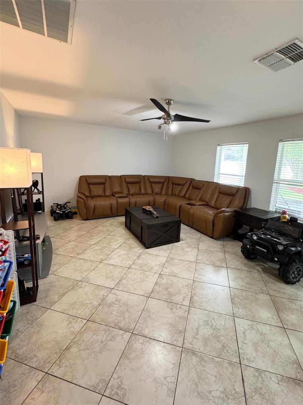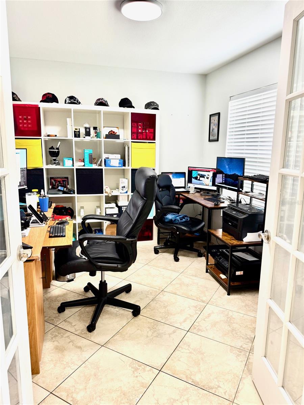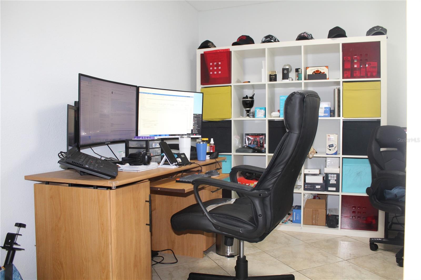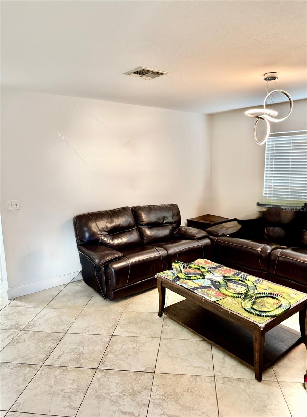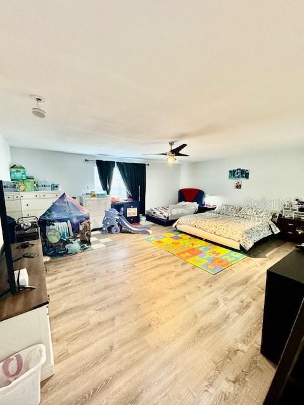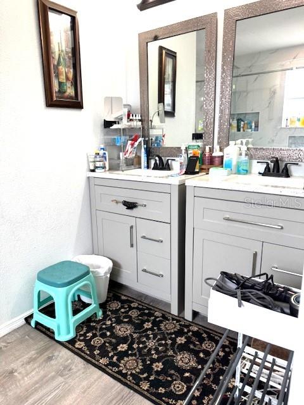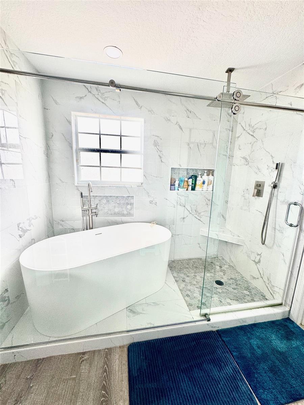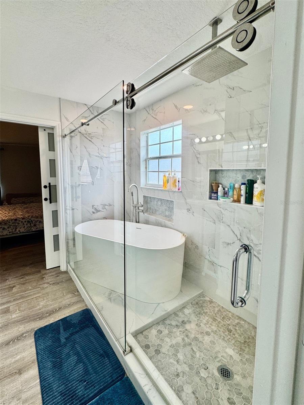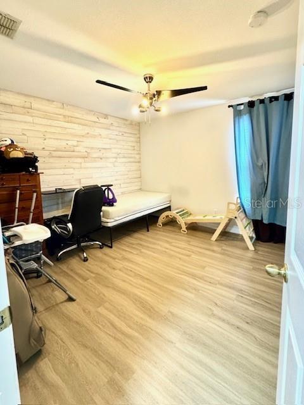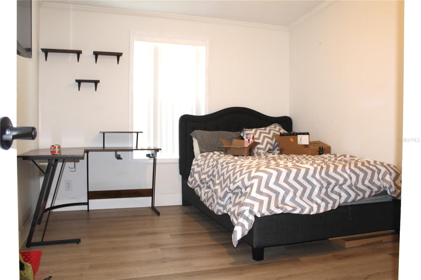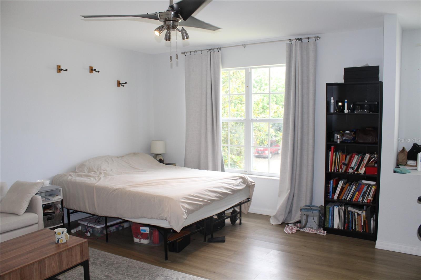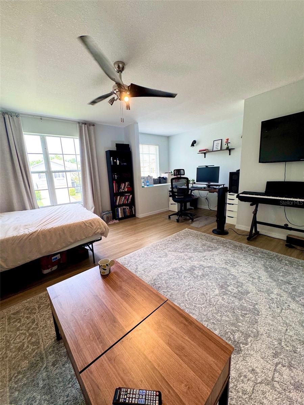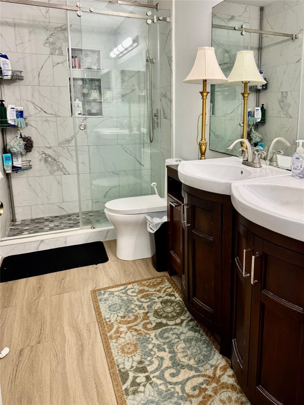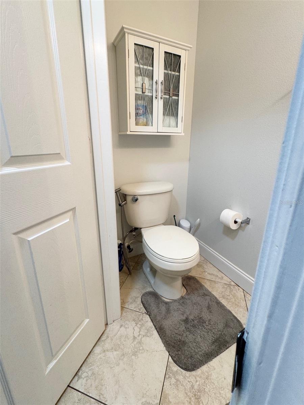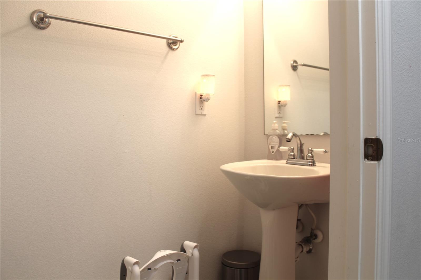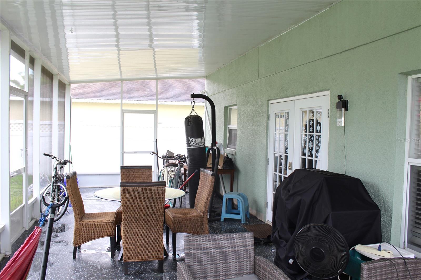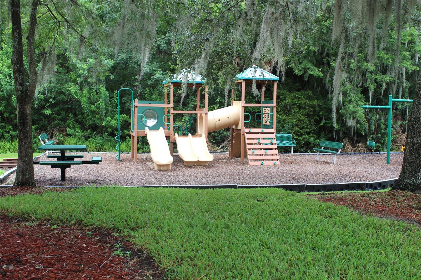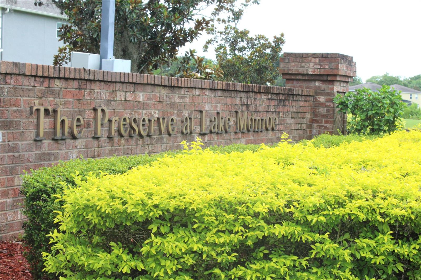115 Willowbay Ridge Street, SANFORD, FL 32771
Contact Tropic Shores Realty
Schedule A Showing
Request more information
- MLS#: O6322846 ( Residential )
- Street Address: 115 Willowbay Ridge Street
- Viewed: 219
- Price: $435,000
- Price sqft: $176
- Waterfront: No
- Year Built: 2004
- Bldg sqft: 2476
- Bedrooms: 4
- Total Baths: 3
- Full Baths: 2
- 1/2 Baths: 1
- Garage / Parking Spaces: 2
- Days On Market: 238
- Additional Information
- Geolocation: 28.8184 / -81.3039
- County: SEMINOLE
- City: SANFORD
- Zipcode: 32771
- Subdivision: Preserve At Lake Monroe
- Elementary School: Bentley
- Middle School: Markham Woods
- High School: Seminole
- Provided by: ROBERT SLACK LLC
- Contact: Gena Gilleland
- 352-229-1187

- DMCA Notice
-
DescriptionThis spacious family residence offers generous living areas ideal for both growing and multigenerational households. Each of the four bedrooms provides ample space, while the oversized Owners Suite serves as a serene sanctuary, featuring a newly redesigned spa inspired bathroom with a frameless glass walk in shower, deep soaking tub, and an impressively large walk in closet. On the main level, a private home office with French doors ensures quiet productivity, and two distinct living rooms offer versatile spaces for work, relaxation, or entertainingso everyone can find their perfect spot. Outside, the expansive covered and screened porch invites you to unwind in comfort as you overlook the fully fenced backyard, centered around a welcoming firepit ideal for evening gatherings. Thoughtfully maintained, this home boasts an energy efficient HVAC system installed in 2020 and a transferable solar system added in 2021 for ongoing cost savings and sustainability. A brand new water heater (March 2024) and a dependable Pelican water softener (2014), roof replacement (2014) and fresh interior/exterior paint (2020) ensure you can move in with complete peace of mind. Schedule your showing today!
Property Location and Similar Properties
Features
Appliances
- Dishwasher
- Microwave
- Range
- Refrigerator
Home Owners Association Fee
- 150.00
Association Name
- Premier Association Management LLC/Stacey
Association Phone
- 407-333-7787
Carport Spaces
- 0.00
Close Date
- 0000-00-00
Cooling
- Central Air
Country
- US
Covered Spaces
- 0.00
Exterior Features
- Sidewalk
Flooring
- Carpet
- Ceramic Tile
Furnished
- Unfurnished
Garage Spaces
- 2.00
Heating
- Central
High School
- Seminole High
Insurance Expense
- 0.00
Interior Features
- Solid Wood Cabinets
Legal Description
- LOT 195 PRESERVE AT LAKE MONROE PB 62 PGS 12 - 15
Levels
- Two
Living Area
- 2476.00
Lot Features
- Landscaped
- Sidewalk
- Paved
Middle School
- Markham Woods Middle
Area Major
- 32771 - Sanford/Lake Forest
Net Operating Income
- 0.00
Occupant Type
- Owner
Open Parking Spaces
- 0.00
Other Expense
- 0.00
Parcel Number
- 22-19-30-502-0000-1950
Pets Allowed
- Cats OK
- Dogs OK
Property Condition
- Completed
Property Type
- Residential
Roof
- Shingle
School Elementary
- Bentley Elementary
Sewer
- Public Sewer
Style
- Traditional
Tax Year
- 2024
Township
- 19
Utilities
- Public
Views
- 219
Virtual Tour Url
- https://www.propertypanorama.com/instaview/stellar/O6322846
Water Source
- Public
Year Built
- 2004
Zoning Code
- PD



