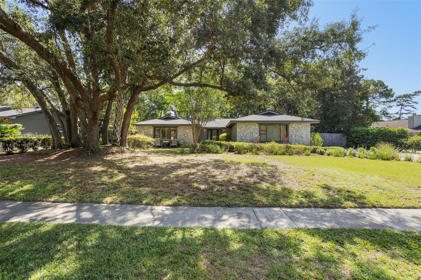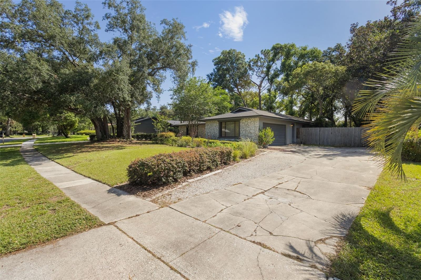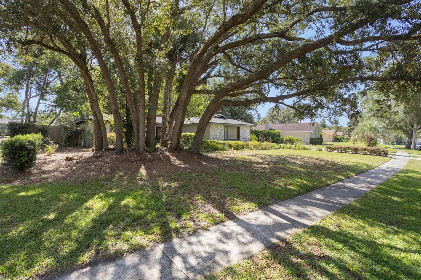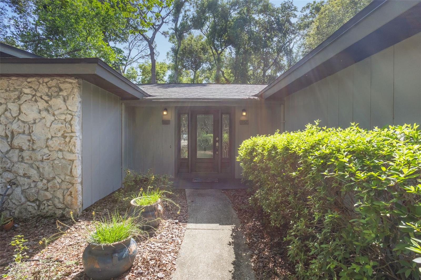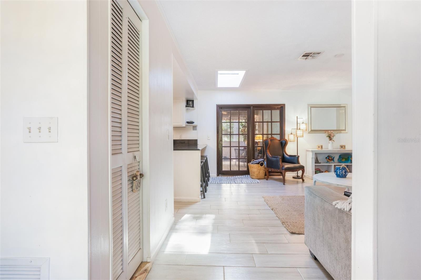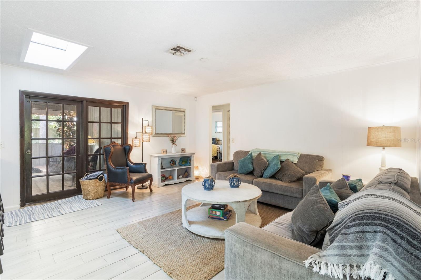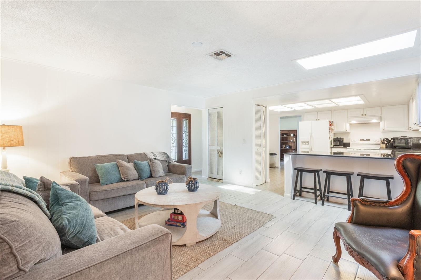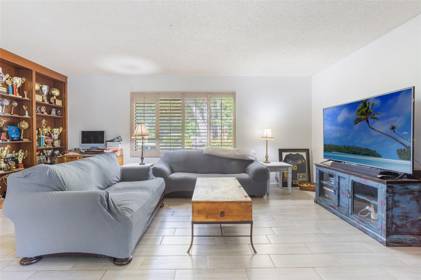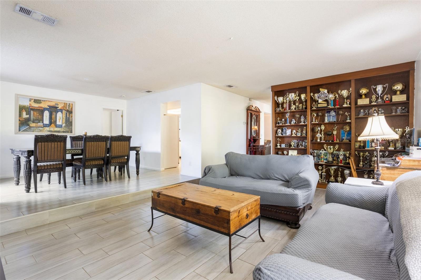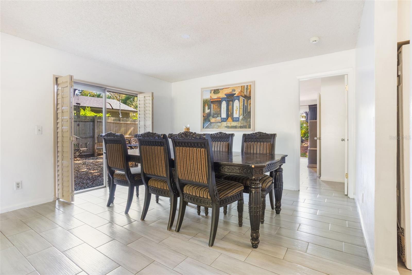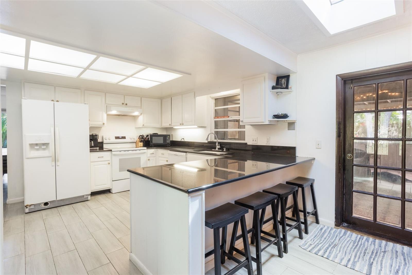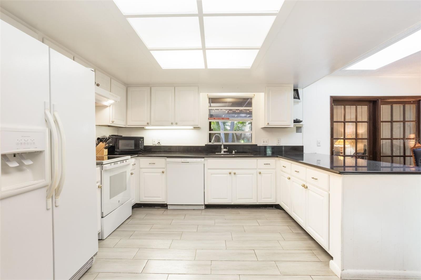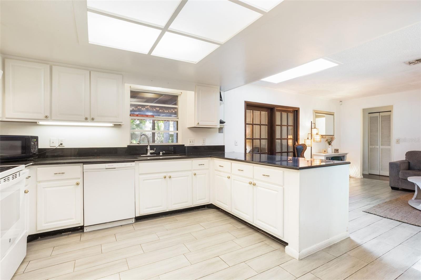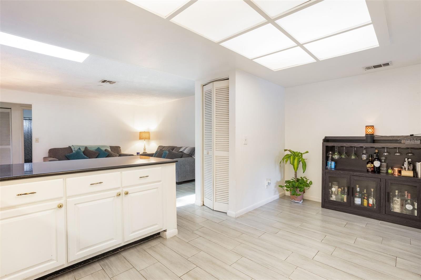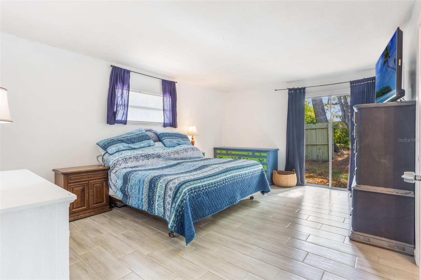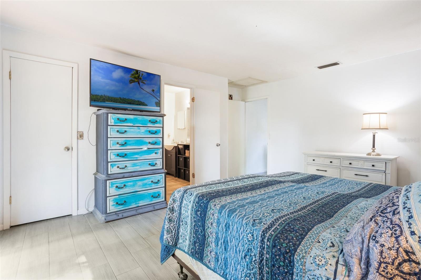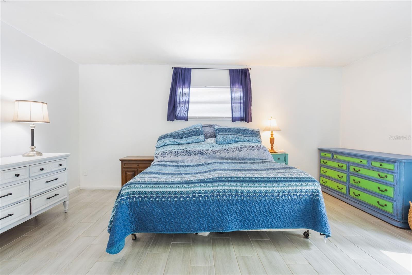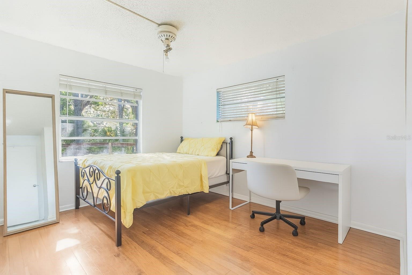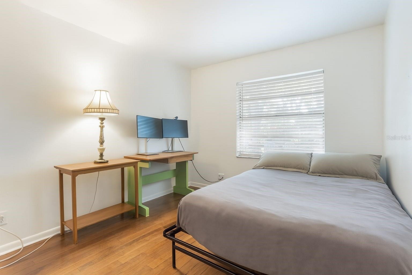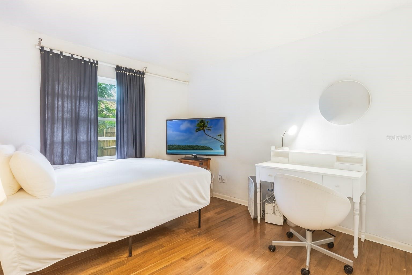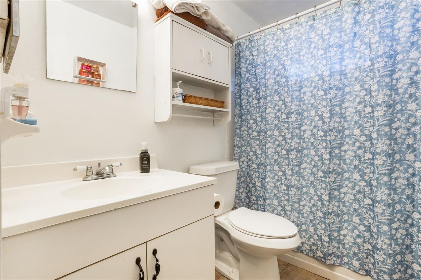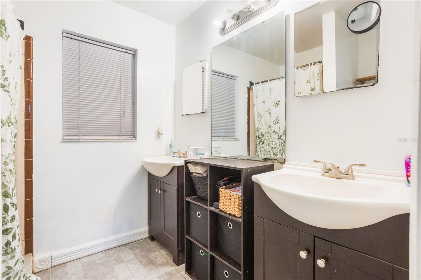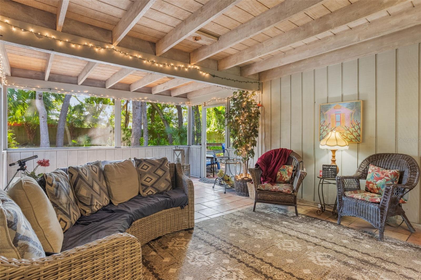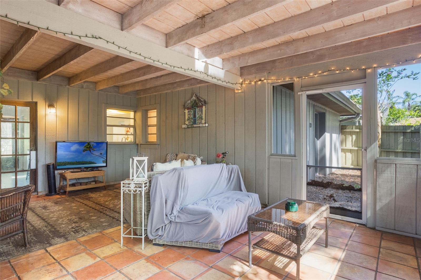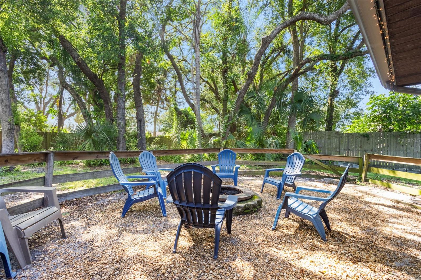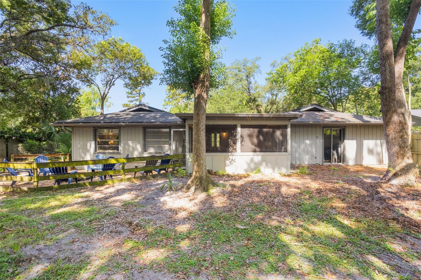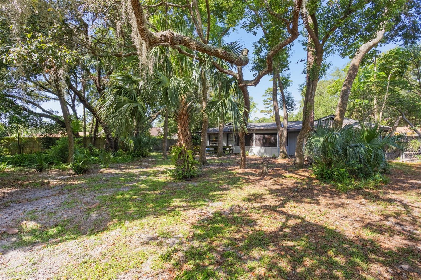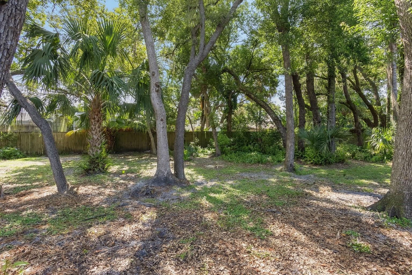1029 Antelope Trail, WINTER SPRINGS, FL 32708
Contact Broker IDX Sites Inc.
Schedule A Showing
Request more information
- MLS#: O6321908 ( Residential )
- Street Address: 1029 Antelope Trail
- Viewed: 17
- Price: $509,000
- Price sqft: $181
- Waterfront: No
- Year Built: 1977
- Bldg sqft: 2819
- Bedrooms: 4
- Total Baths: 2
- Full Baths: 2
- Garage / Parking Spaces: 2
- Days On Market: 27
- Additional Information
- Geolocation: 28.668 / -81.2642
- County: SEMINOLE
- City: WINTER SPRINGS
- Zipcode: 32708
- Subdivision: Winter Spgs
- Elementary School: Keeth
- Middle School: Indian Trails
- High School: Winter Springs
- Provided by: KELLER WILLIAMS WINTER PARK
- Contact: Derek Cole
- 407-545-6430

- DMCA Notice
-
Description***Price reduction to $24,000 below the neighborhood average home price!*** Located in the highly desirable Tuscawilla community, this home offers an open floor plan with a blend of tile and wood flooring throughout. The spacious kitchen features striking black galaxy granite countertops and ample cabinet space. Enjoy the outdoors in your fully fenced backyard retreat, complete with mature landscaping, a cozy fire pit area, and plenty of room to relax or entertain. The oversized driveway provides additional parking for guests or recreational vehicles. Rest assured, knowing that the roof was replaced in 2017. This home combines comfort, style, and function in a prime Winter Springs location close to parks, trails, golf, and top rated schools.
Property Location and Similar Properties
Features
Appliances
- Dishwasher
- Range
- Refrigerator
Home Owners Association Fee
- 0.00
Carport Spaces
- 0.00
Close Date
- 0000-00-00
Cooling
- Central Air
Country
- US
Covered Spaces
- 0.00
Exterior Features
- Lighting
- Sidewalk
Flooring
- Tile
- Wood
Garage Spaces
- 2.00
Heating
- Central
High School
- Winter Springs High
Insurance Expense
- 0.00
Interior Features
- Ceiling Fans(s)
- Crown Molding
- Eat-in Kitchen
- Kitchen/Family Room Combo
- Living Room/Dining Room Combo
- Open Floorplan
- Primary Bedroom Main Floor
- Solid Surface Counters
- Thermostat
- Walk-In Closet(s)
Legal Description
- LOT 526 WINTER SPRINGS UNIT 4 PB 18 PGS 6-8
Levels
- One
Living Area
- 1939.00
Middle School
- Indian Trails Middle
Area Major
- 32708 - Casselberrry/Winter Springs / Tuscawilla
Net Operating Income
- 0.00
Occupant Type
- Owner
Open Parking Spaces
- 0.00
Other Expense
- 0.00
Parcel Number
- 12-21-30-5DA-0000-5260
Property Type
- Residential
Roof
- Shingle
School Elementary
- Keeth Elementary
Sewer
- Public Sewer
Tax Year
- 2024
Township
- 21
Utilities
- Cable Connected
- Electricity Connected
- Sewer Connected
- Water Connected
Views
- 17
Virtual Tour Url
- https://www.propertypanorama.com/instaview/stellar/O6321908
Water Source
- Public
Year Built
- 1977
Zoning Code
- PUD



