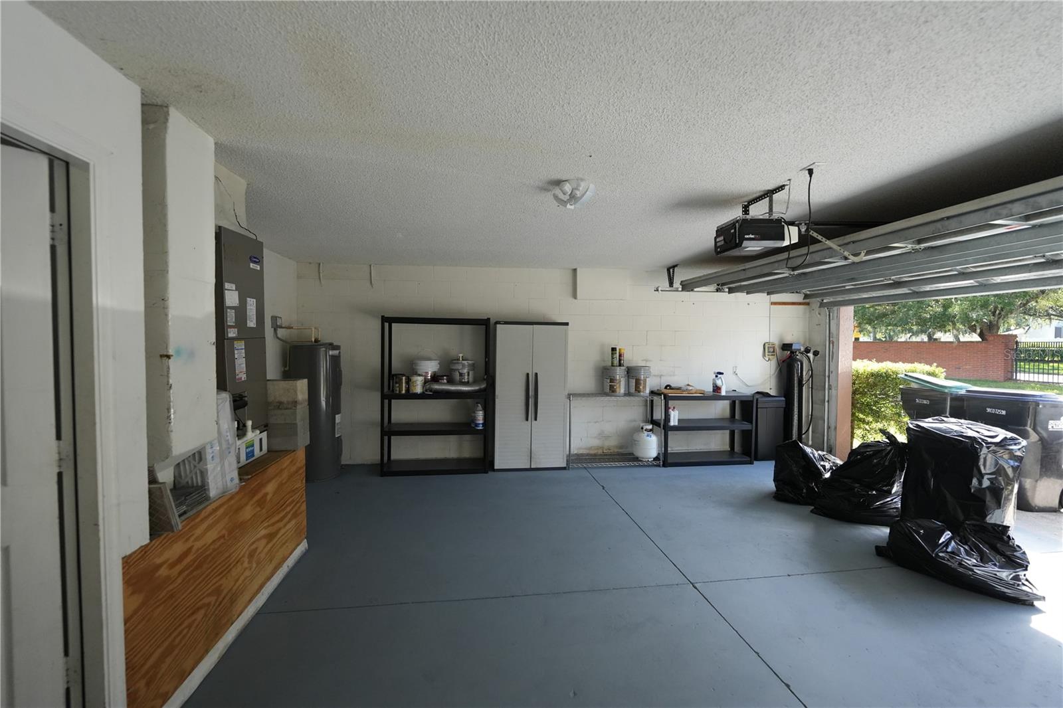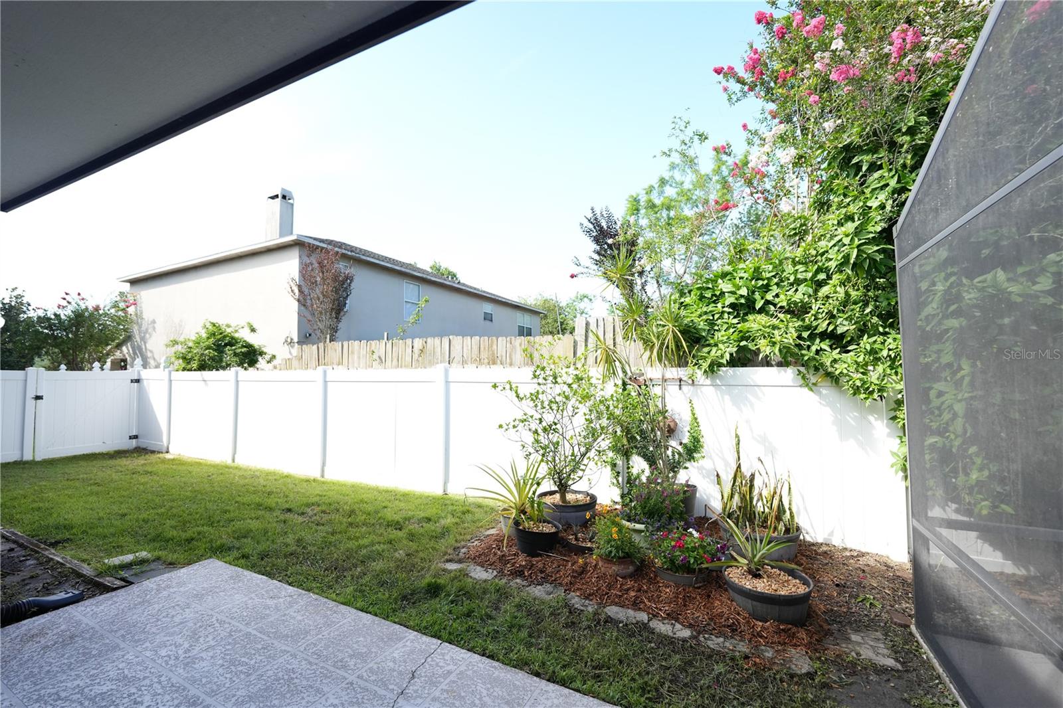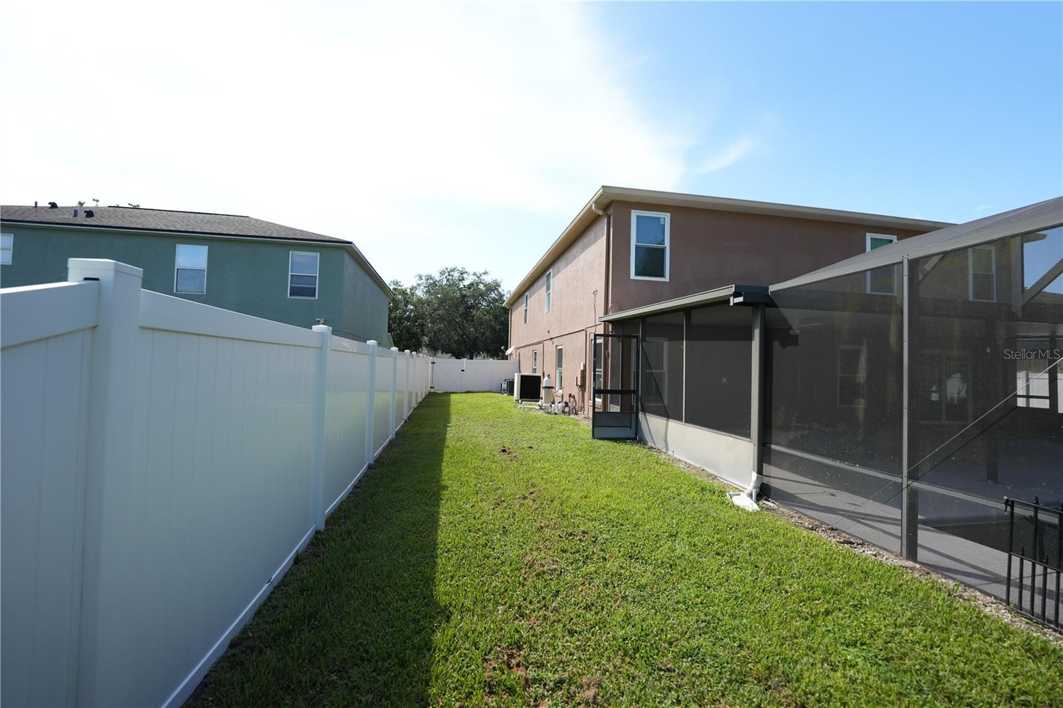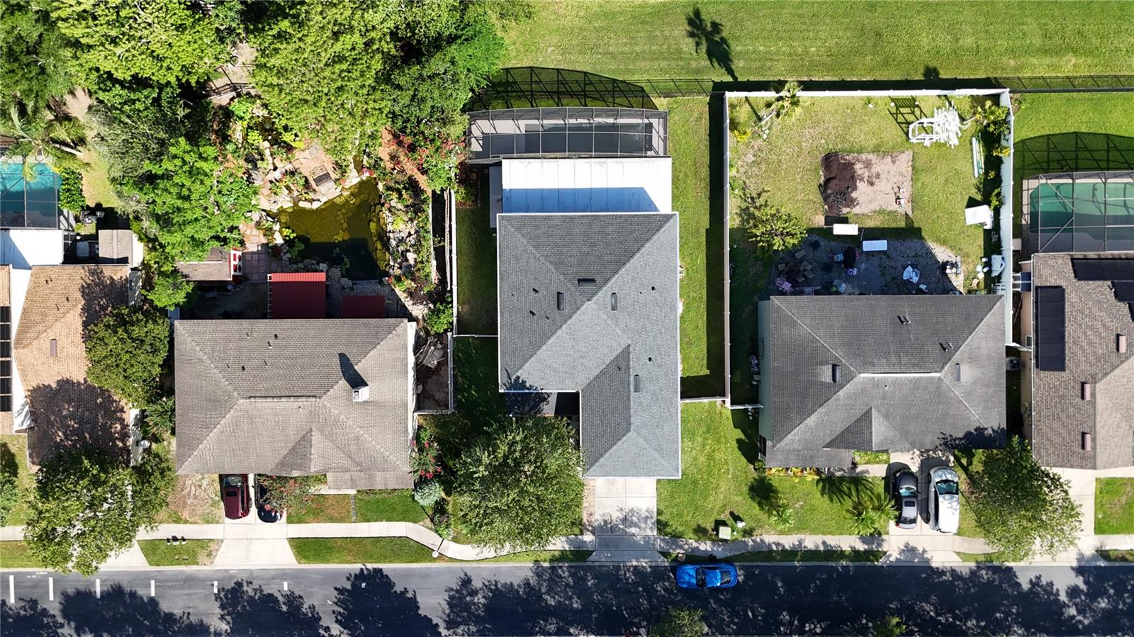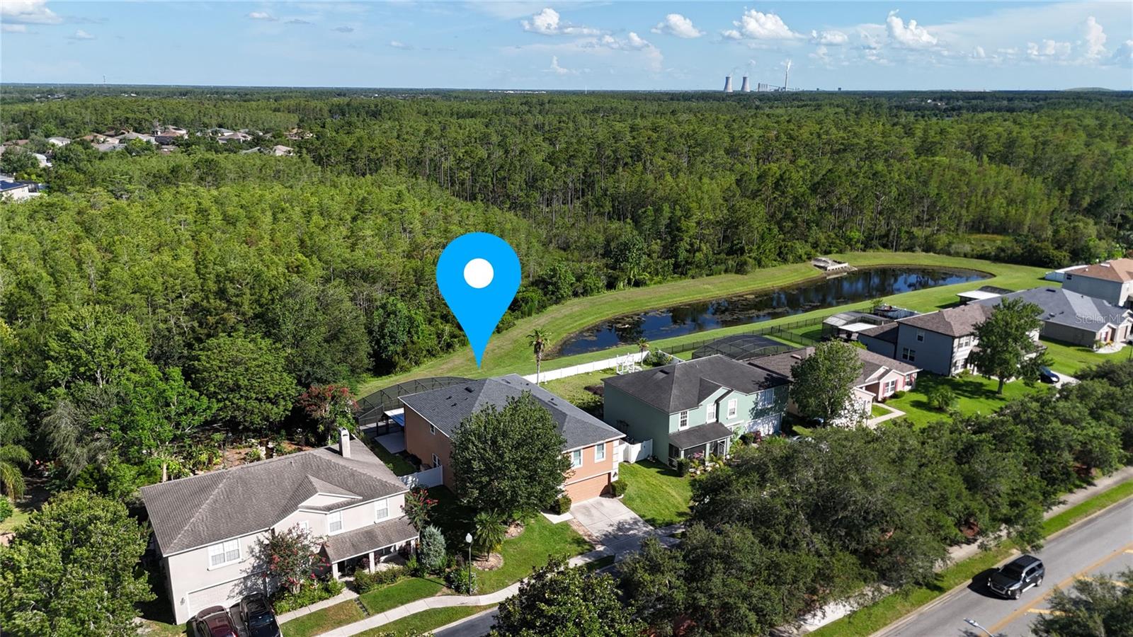14308 Abington Heights Drive, ORLANDO, FL 32828
Contact Broker IDX Sites Inc.
Schedule A Showing
Request more information
- MLS#: O6321892 ( Residential )
- Street Address: 14308 Abington Heights Drive
- Viewed: 73
- Price: $689,900
- Price sqft: $199
- Waterfront: No
- Year Built: 2002
- Bldg sqft: 3463
- Bedrooms: 6
- Total Baths: 4
- Full Baths: 4
- Garage / Parking Spaces: 2
- Days On Market: 28
- Additional Information
- Geolocation: 28.5473 / -81.1682
- County: ORANGE
- City: ORLANDO
- Zipcode: 32828
- Subdivision: Waterford Chase East Ph 01a Vi
- Elementary School: Camelot Elem
- Middle School: Timber Springs
- High School: Timber Creek
- Provided by: COLDWELL BANKER RESIDENTIAL RE
- Contact: Justice Bigot
- 407-647-1211

- DMCA Notice
-
DescriptionOne or more photo(s) has been virtually staged. Seller to contribute $5,000 towards buyer's closing costs. Welcome to 14308 abington heights dr, orlando, fl 32828 a fully upgraded, move in ready home located in the highly sought after gated community of waterford chase. This impressive 6 bedroom, 4 bathroom property offers the perfect blend of luxury, space, and location. Step inside and be amazed by the open floor plan, flooded with natural light and designed for modern living. The chef's kitchen features a custom quartz oversized island, upgraded cabinets, and premium appliances a true showstopper that's not in the original floor plan. Every bathroom in this home has been fully renovated, including the primary spa like bathroom with elegant tilework and quartz countertops. The glass shower enclosure in the primary bath is currently being installed to complete the luxury feel. Flooring includes luxury vinyl plank upstairs and ceramic tile downstairs for durability and style. The entire home features new energy star double hung hurricane windows with a transferable warranty, offering peace of mind and energy efficiency. Additional major upgrades include: ac units: upstairs (2022), downstairs (2020) roof: installed august 2018 water softener: brand new (2024) heated custom pool (15,000 gallons / 35 ft x 9. 5 ft), added post construction with reservation pond views perfect for families, this home is located just 2 miles or less from top rated timber creek high school, timber springs middle, and camelot elementary all a rated schools in one of orlandos most desirable school zones. Enjoy weekend outings just 3 miles from waterford lakes town center, home to nike, lululemon, target, cooper's hawk, and more. Plus, easy access to the 408 expressway and 417, making downtown, ucf, and the airport all within a short drive. The patio is currently being freshly painted, making the backyard a perfect oasis for gatherings. Everything has been upgraded. This home is top of the line. Motivated seller. Dont miss your opportunity to own one of the most upgraded homes in the community schedule your private tour today! One or more photos are virtually staged
Property Location and Similar Properties
Features
Appliances
- Dishwasher
- Freezer
- Microwave
- Range
- Refrigerator
- Water Softener
Home Owners Association Fee
- 83.00
Association Name
- Drew Pommet
Association Phone
- 407-455-5950
Carport Spaces
- 0.00
Close Date
- 0000-00-00
Cooling
- Central Air
Country
- US
Covered Spaces
- 0.00
Exterior Features
- Rain Gutters
- Sidewalk
- Sliding Doors
Fencing
- Other
- Vinyl
Flooring
- Ceramic Tile
- Luxury Vinyl
- Tile
Garage Spaces
- 2.00
Heating
- Electric
High School
- Timber Creek High
Insurance Expense
- 0.00
Interior Features
- Crown Molding
- Kitchen/Family Room Combo
- Living Room/Dining Room Combo
- Open Floorplan
- PrimaryBedroom Upstairs
- Stone Counters
- Thermostat
- Walk-In Closet(s)
Legal Description
- WATERFORD CHASE EAST PH 1A VILLAGE A 46/117 LOT 142
Levels
- Two
Living Area
- 3463.00
Lot Features
- Conservation Area
- Sidewalk
- Paved
Middle School
- Timber Springs Middle
Area Major
- 32828 - Orlando/Alafaya/Waterford Lakes
Net Operating Income
- 0.00
Occupant Type
- Vacant
Open Parking Spaces
- 0.00
Other Expense
- 0.00
Parcel Number
- 25-22-31-9004-01-420
Parking Features
- Garage Door Opener
Pets Allowed
- Yes
Pool Features
- Heated
- In Ground
- Salt Water
Property Type
- Residential
Roof
- Shingle
School Elementary
- Camelot Elem
Sewer
- Public Sewer
Tax Year
- 2024
Township
- 22
Utilities
- Electricity Connected
- Sewer Connected
Views
- 73
Water Source
- Public
Year Built
- 2002
Zoning Code
- P-D
















































