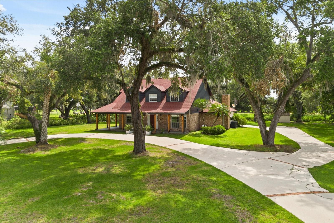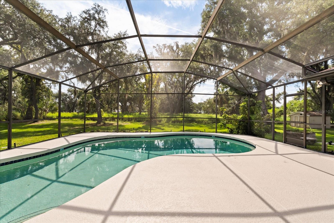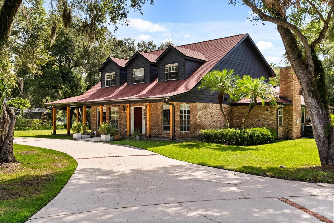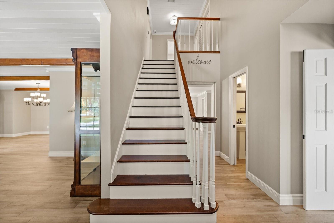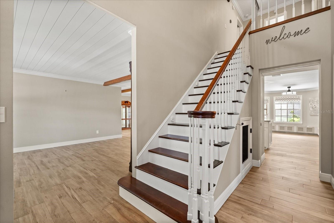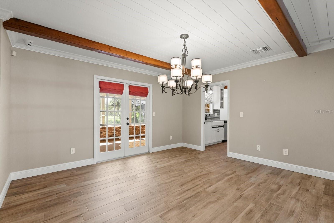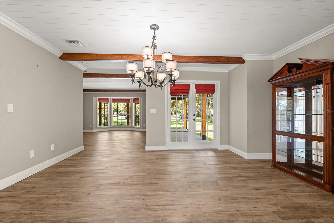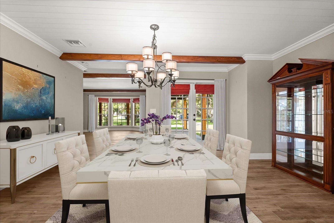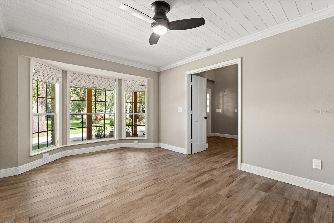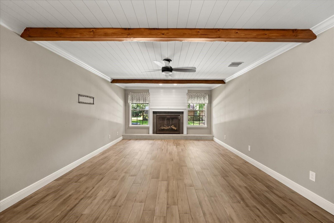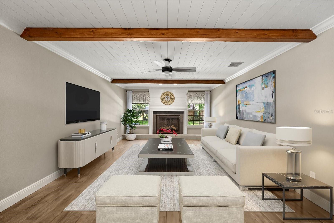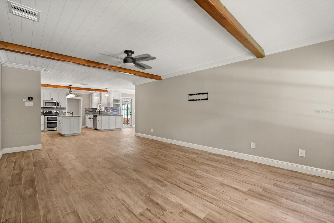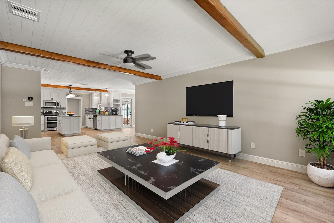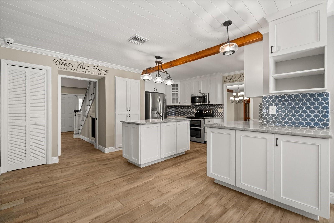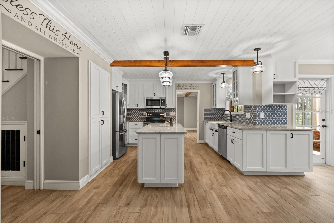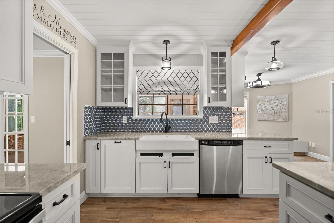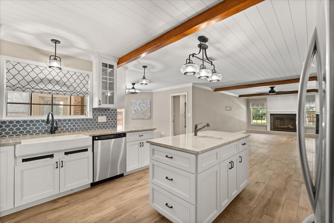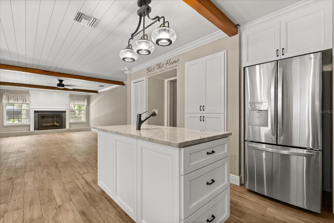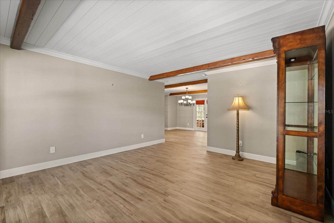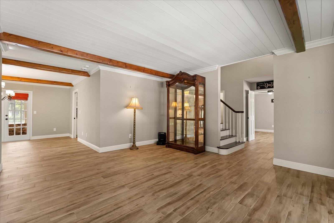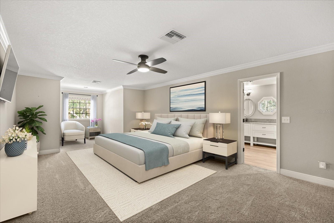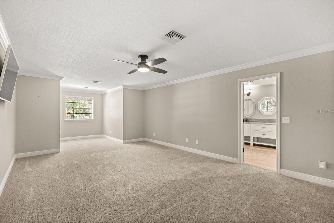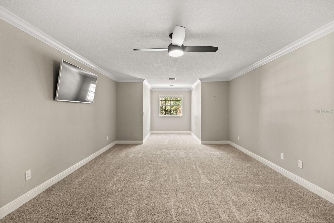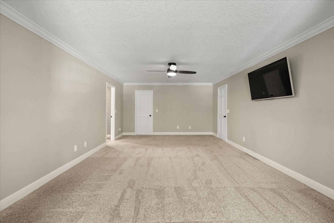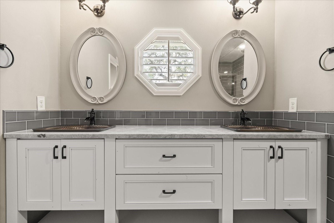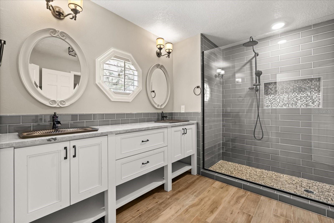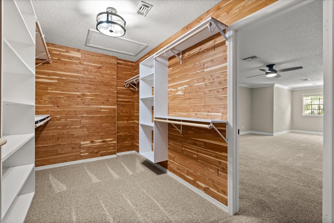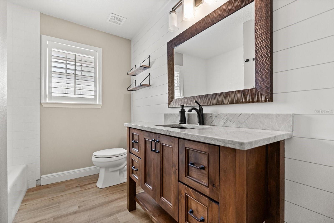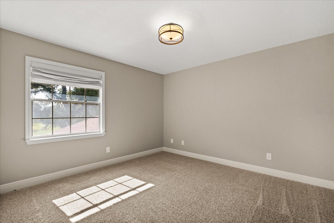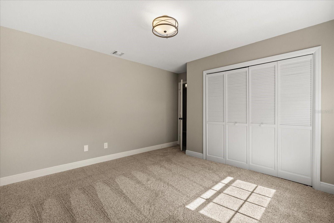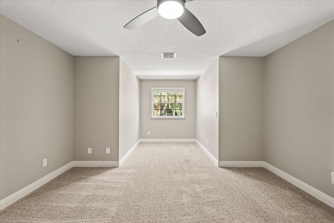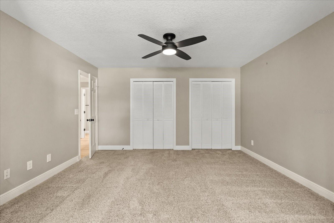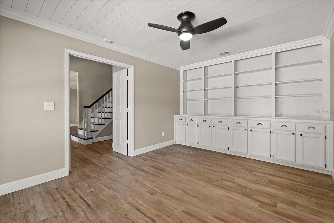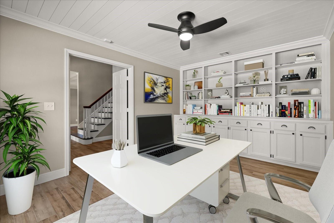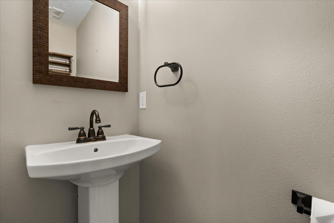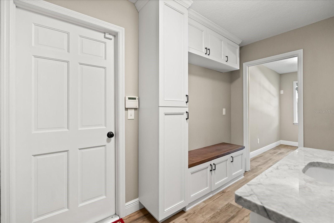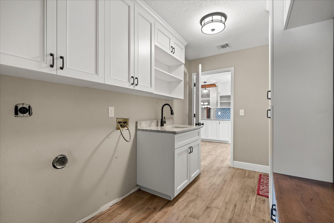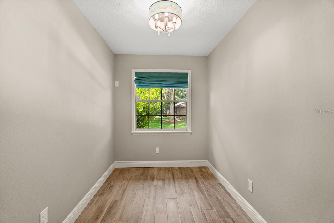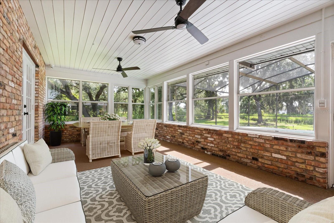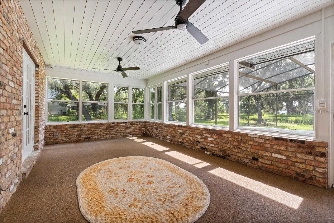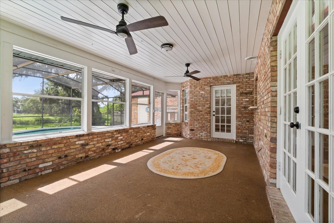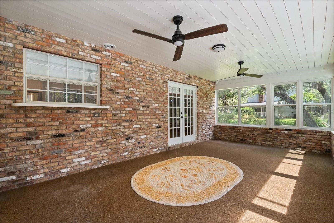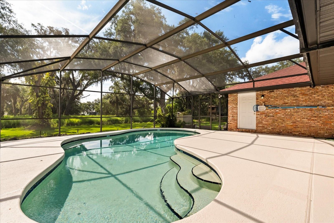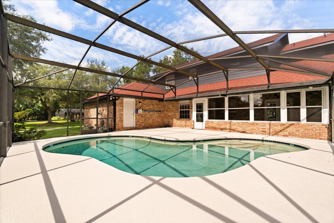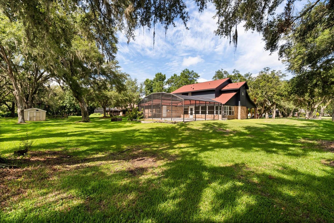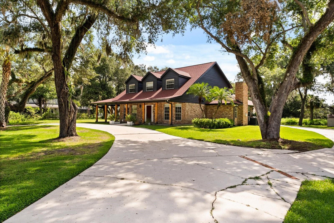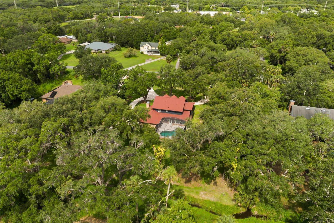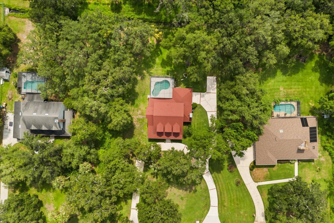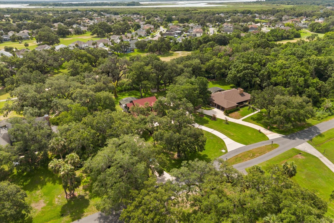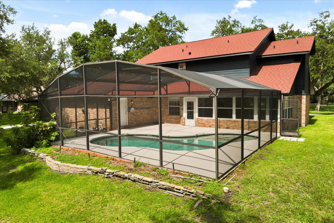1815 Big Oak Lane, KISSIMMEE, FL 34746
Contact Broker IDX Sites Inc.
Schedule A Showing
Request more information
- MLS#: O6321886 ( Residential )
- Street Address: 1815 Big Oak Lane
- Viewed: 2
- Price: $680,000
- Price sqft: $167
- Waterfront: No
- Year Built: 1986
- Bldg sqft: 4066
- Bedrooms: 3
- Total Baths: 3
- Full Baths: 2
- 1/2 Baths: 1
- Garage / Parking Spaces: 2
- Days On Market: 5
- Additional Information
- Geolocation: 28.2529 / -81.4327
- County: OSCEOLA
- City: KISSIMMEE
- Zipcode: 34746
- Subdivision: Forest
- Elementary School: Pleasant Hill Elem
- Middle School: Horizon Middle
- High School: Liberty High
- Provided by: KELLER WILLIAMS LEGACY REALTY
- Contact: Daniel Araque
- 407-855-2222

- DMCA Notice
-
DescriptionWelcome to this one of a kind 3 bedroom, 2.5 bath custom built Chicago brick pool home, nestled on a serene, oak tree lined street with a circular drive and no HOA restrictions. From the moment you enter this peaceful, picturesque community, youll feel the charm and elegance this estate has to offer. Entrance features a two story foyer that opens to a formal living room and dining room. To the right of the foyer is a spacious office/study with large front windows and natural light. The expansive kitchen is a chefs delight, featuring custom cabinetry, quartz countertops, and a connected breakfast nook. French doors lead to an enclosed Florida Room that overlooks the relaxing screened in pool and stunning backyard oasis. The cozy family room includes a new gas fireplace, perfect for gatherings. Upstairs, the master suite offers its own private sitting area, a cedar lined walk in closet, and a fully renovated master bathroom for a true retreat experience. One or more photos are virtually staged.
Property Location and Similar Properties
Features
Appliances
- Cooktop
- Dishwasher
- Disposal
- Electric Water Heater
- Range
- Range Hood
- Refrigerator
- Water Filtration System
- Water Purifier
- Water Softener
Home Owners Association Fee
- 0.00
Carport Spaces
- 0.00
Close Date
- 0000-00-00
Cooling
- Central Air
Country
- US
Covered Spaces
- 0.00
Exterior Features
- French Doors
Flooring
- Carpet
- Ceramic Tile
Furnished
- Unfurnished
Garage Spaces
- 2.00
Heating
- Central
High School
- Liberty High
Insurance Expense
- 0.00
Interior Features
- Ceiling Fans(s)
- Crown Molding
- Eat-in Kitchen
- Solid Surface Counters
- Wet Bar
Legal Description
- THE FOREST UNIT II PB 4 PG 17 LOT 33
Levels
- Two
Living Area
- 2870.00
Lot Features
- Cul-De-Sac
- City Limits
- Oversized Lot
- Paved
Middle School
- Horizon Middle
Area Major
- 34746 - Kissimmee (West of Town)
Net Operating Income
- 0.00
Occupant Type
- Vacant
Open Parking Spaces
- 0.00
Other Expense
- 0.00
Other Structures
- Shed(s)
Parcel Number
- 05-26-29-3196-0001-0330
Parking Features
- Circular Driveway
- Parking Pad
- RV Access/Parking
Pool Features
- In Ground
Property Condition
- Completed
Property Type
- Residential
Roof
- Shingle
School Elementary
- Pleasant Hill Elem
Sewer
- Septic Tank
Style
- Cape Cod
- Ranch
Tax Year
- 2024
Township
- 26
Utilities
- BB/HS Internet Available
- Electricity Connected
Virtual Tour Url
- https://www.zillow.com/view-imx/559ff6b0-2620-4ab5-a6ad-395dce14892b?setAttribution=mls&wl=true&initialViewType=pano&utm_source=dashboard
Water Source
- Well
Year Built
- 1986
Zoning Code
- OAR1




