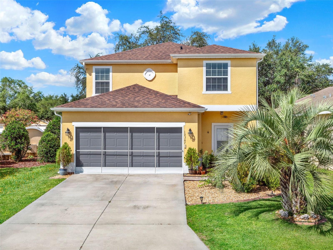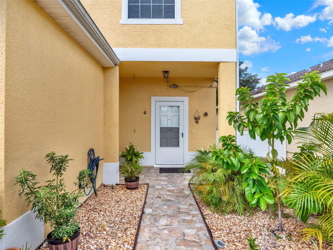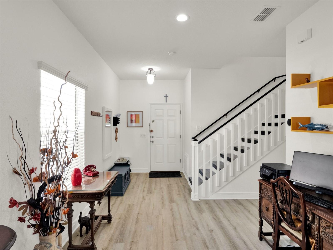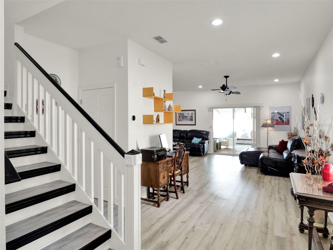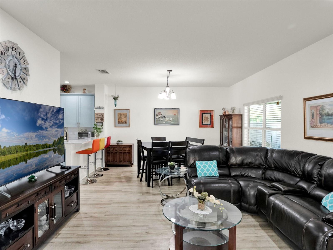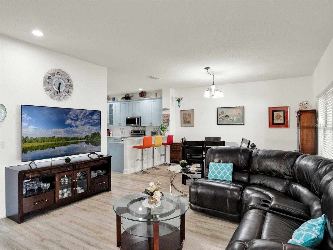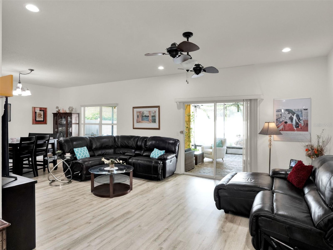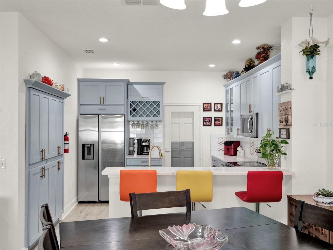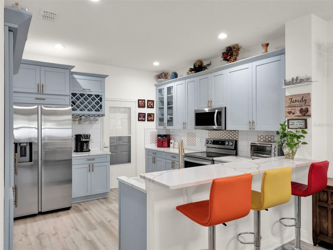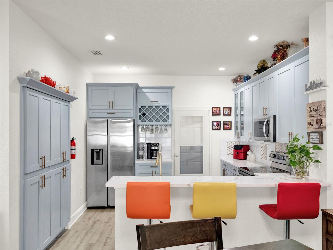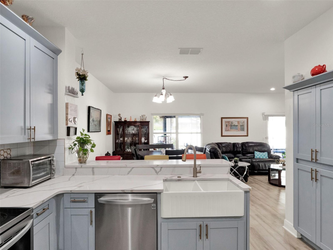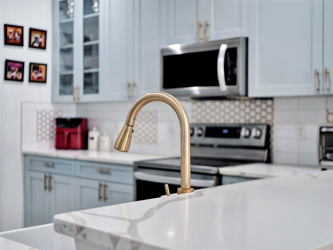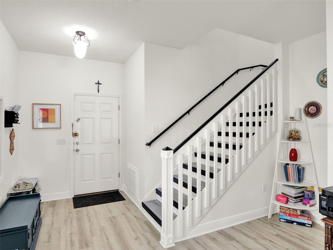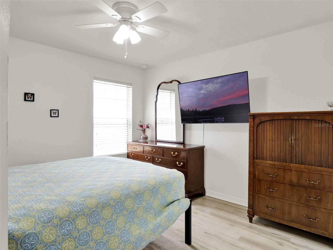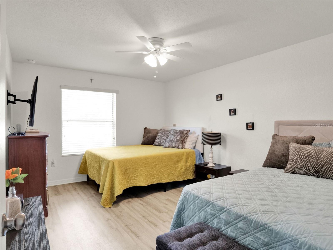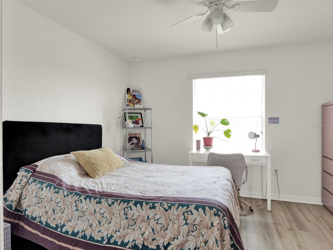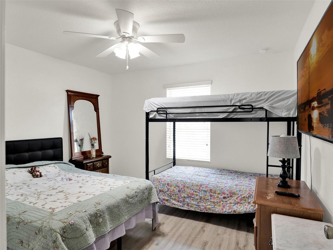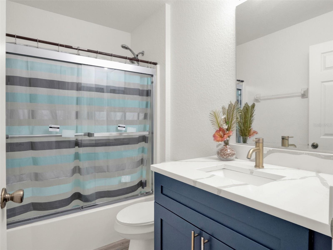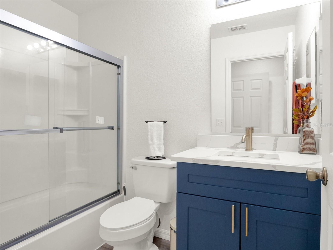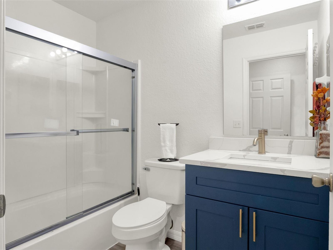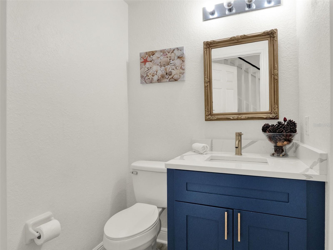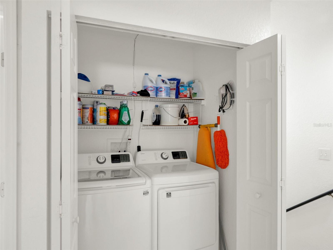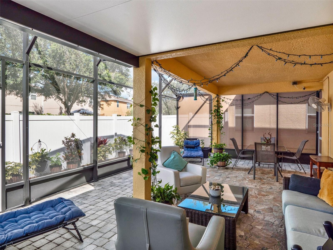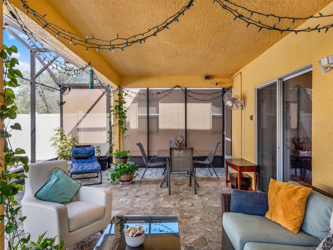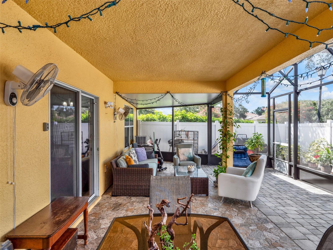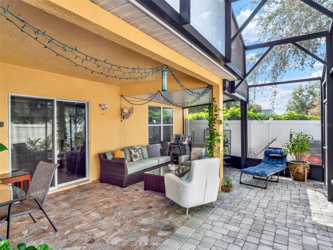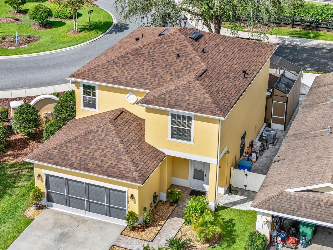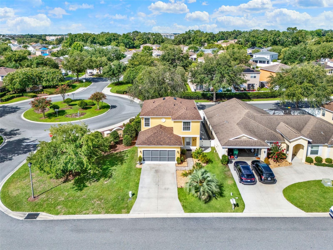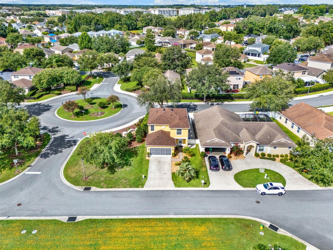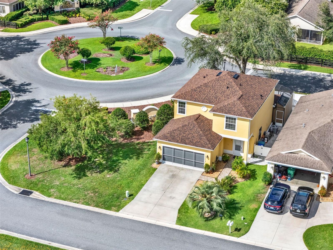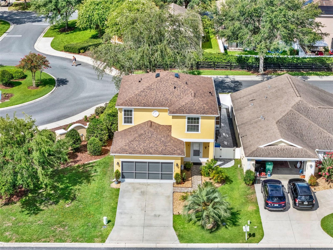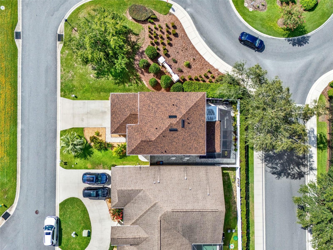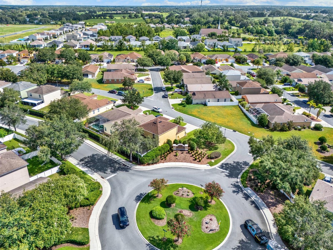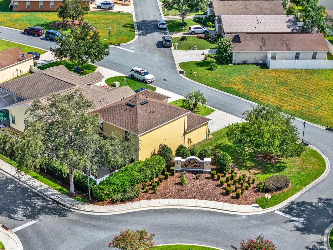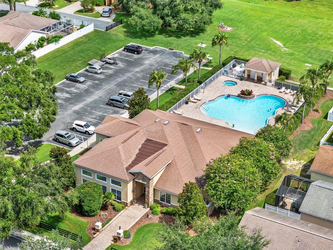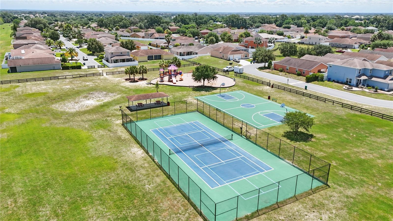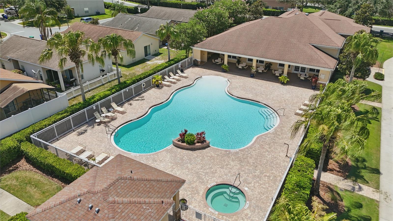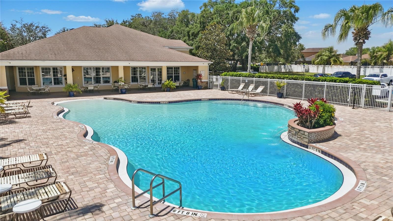12347 52nd Loop, OXFORD, FL 34484
Contact Tropic Shores Realty
Schedule A Showing
Request more information
- MLS#: O6321690 ( Residential )
- Street Address: 12347 52nd Loop
- Viewed: 234
- Price: $349,000
- Price sqft: $154
- Waterfront: No
- Year Built: 2012
- Bldg sqft: 2272
- Bedrooms: 4
- Total Baths: 4
- Full Baths: 3
- 1/2 Baths: 1
- Garage / Parking Spaces: 2
- Days On Market: 200
- Additional Information
- Geolocation: 28.9367 / -82.0186
- County: SUMTER
- City: OXFORD
- Zipcode: 34484
- Subdivision: Villages Of Parkwood
- Elementary School: Wildwood
- Middle School: Wildwood
- High School: Wildwood
- Provided by: REAL BROKER, LLC
- Contact: Eddie Gonzalez
- 855-450-0442

- DMCA Notice
-
DescriptionStunning 4 Bed, 3.5 Bath Home on Corner Lot in the Villages of Parkwood This immaculate two story home is perfectly situated on a desirable corner lot and offers 4 spacious bedrooms and 3.5 beautifully updated bathrooms. Featuring numerous upgrades, including luxury flooring throughoutwith no carpeta modernized kitchen and bathrooms with new quartz countertops, appliances included, and new baseboards on the main floor. Additional highlights include fresh interior paint, a roof less than a year old, a new A/C unit, a new water heater, a newly installed rear fence, and a covered patioideal for relaxing or entertaining. The homes soaring ceilings and open, inviting floor plan create a warm, welcoming atmosphere. Enjoy added privacy with no neighbors to the left or behind the home. Located in the vibrant Villages of Parkwood community, residents enjoy access to premium amenities such as a community pool, clubhouse, tennis and basketball courts, and playgrounds. Whether youre entertaining guests or enjoying quiet evenings at home, this residence offers the perfect blend of comfort, style, and convenience. Dont miss this opportunity to own a truly turnkey property in a highly sought after neighborhood!
Property Location and Similar Properties
Features
Appliances
- Dishwasher
- Disposal
- Dryer
- Electric Water Heater
- Microwave
- Range
- Refrigerator
- Washer
Association Amenities
- Basketball Court
- Clubhouse
- Fitness Center
- Gated
- Park
- Playground
- Pool
- Spa/Hot Tub
- Tennis Court(s)
Home Owners Association Fee
- 80.00
Home Owners Association Fee Includes
- Pool
- Maintenance Grounds
Association Name
- VILLAGES OF PARKWOOD
Association Phone
- 352-350-2621
Carport Spaces
- 0.00
Close Date
- 0000-00-00
Cooling
- Central Air
Country
- US
Covered Spaces
- 0.00
Exterior Features
- Private Mailbox
- Rain Gutters
- Sliding Doors
Fencing
- Fenced
- Vinyl
- Wood
Flooring
- Luxury Vinyl
Garage Spaces
- 2.00
Heating
- Central
- Electric
High School
- Wildwood High
Insurance Expense
- 0.00
Interior Features
- Ceiling Fans(s)
- Eat-in Kitchen
- Living Room/Dining Room Combo
- PrimaryBedroom Upstairs
- Walk-In Closet(s)
Legal Description
- LOT 271 THE VILLAGES OF PARKWOOD PB 10 PG 17
Levels
- Two
Living Area
- 2092.00
Lot Features
- Cleared
- Landscaped
- Paved
Middle School
- Wildwood Middle
Area Major
- 34484 - Oxford
Net Operating Income
- 0.00
Occupant Type
- Owner
Open Parking Spaces
- 0.00
Other Expense
- 0.00
Parcel Number
- D09M271
Parking Features
- Driveway
- Garage Door Opener
Pets Allowed
- Yes
Property Type
- Residential
Roof
- Shingle
School Elementary
- Wildwood Elementary
Sewer
- Public Sewer
Tax Year
- 2024
Township
- 18S
Utilities
- Cable Available
- Electricity Connected
- Sewer Connected
Views
- 234
Virtual Tour Url
- https://www.zillow.com/view-imx/362d568f-601e-45f0-af00-537b680118ec?setAttribution=mls&wl=true&initialViewType=pano&utm_source=dashboard
Water Source
- Public
Year Built
- 2012
Zoning Code
- PUD



