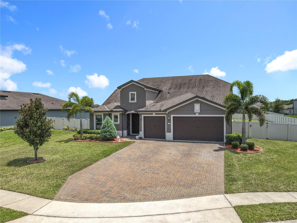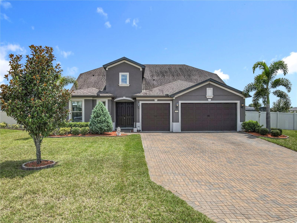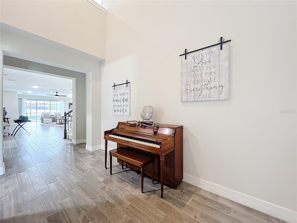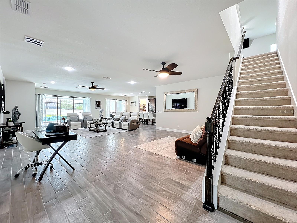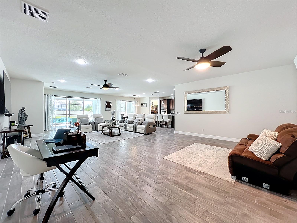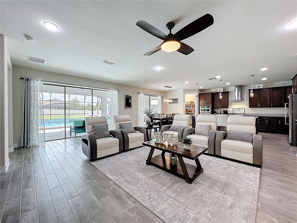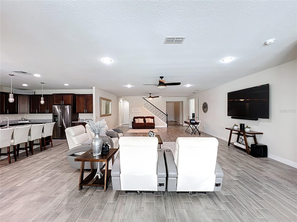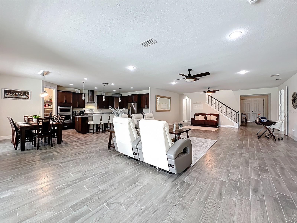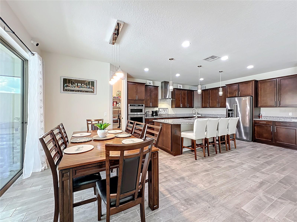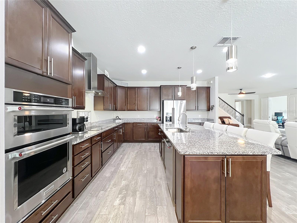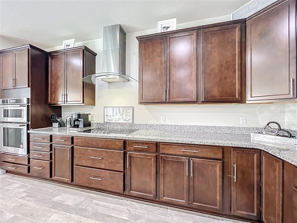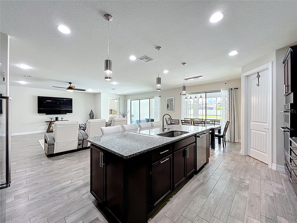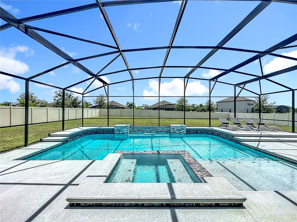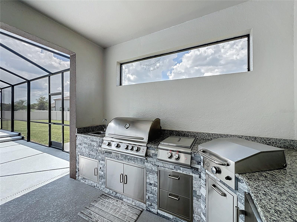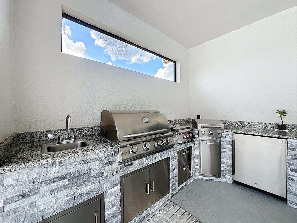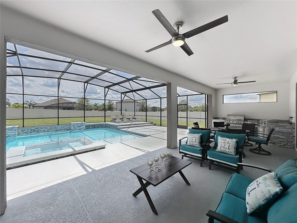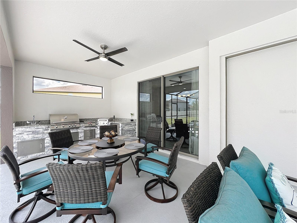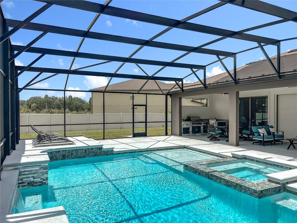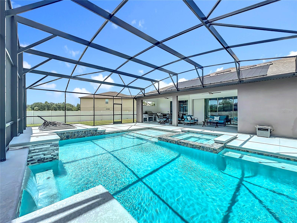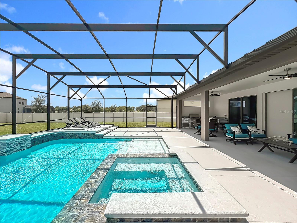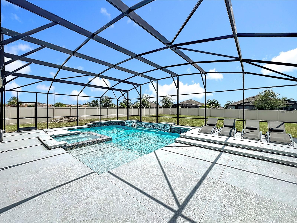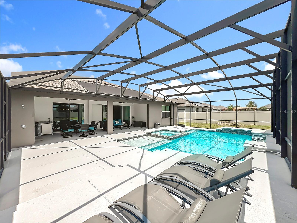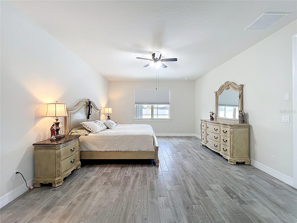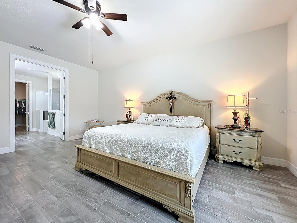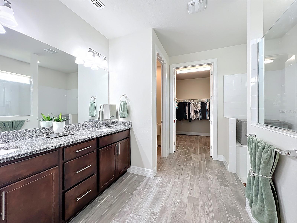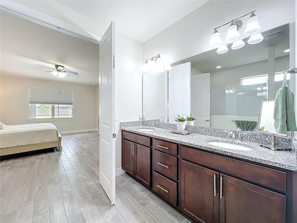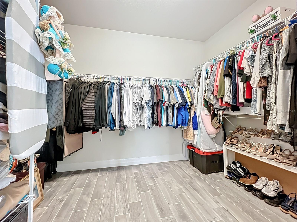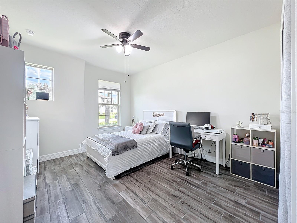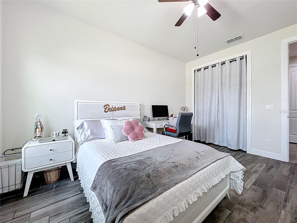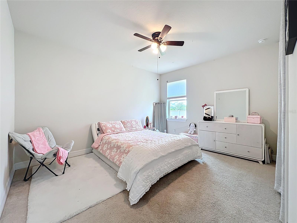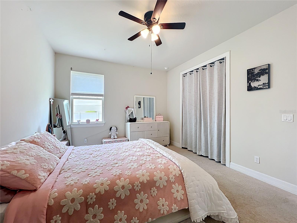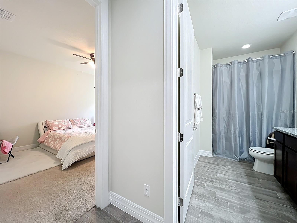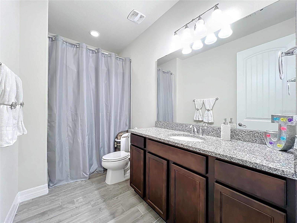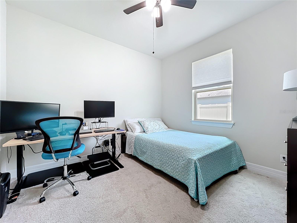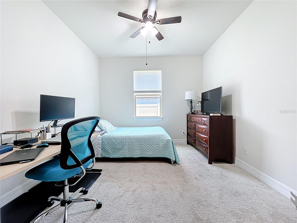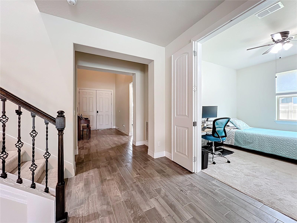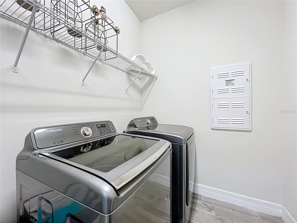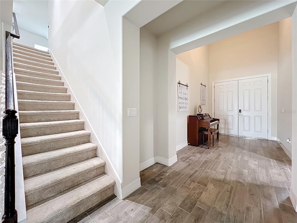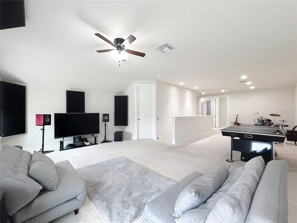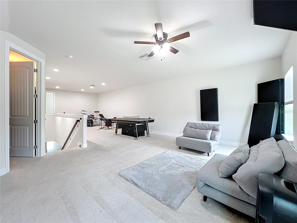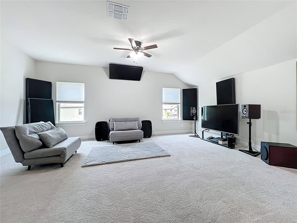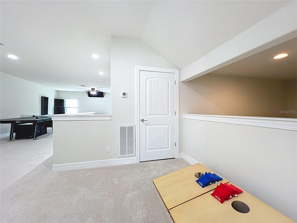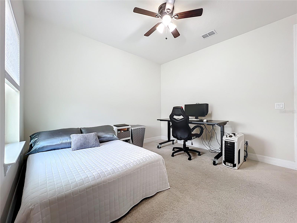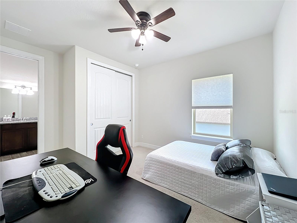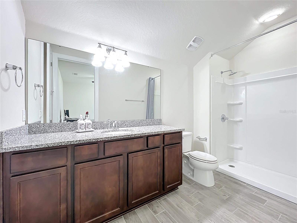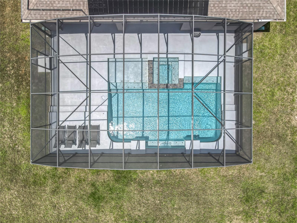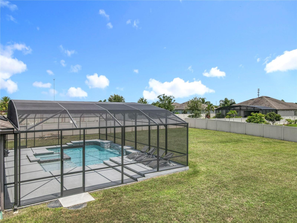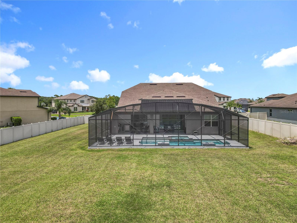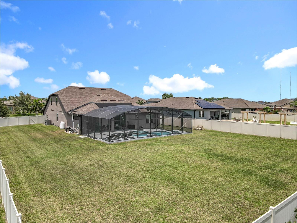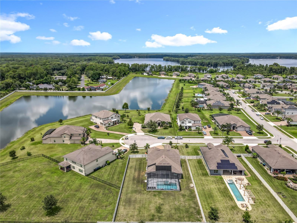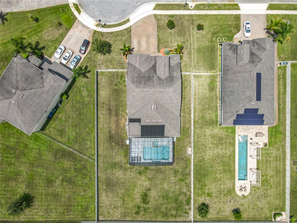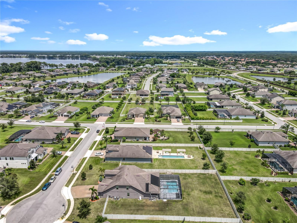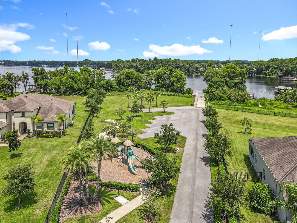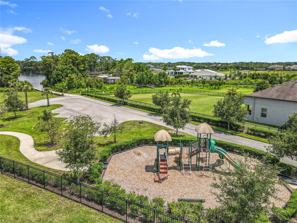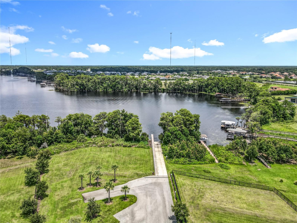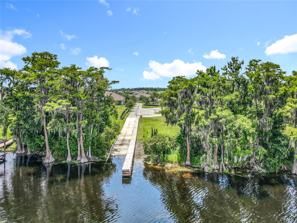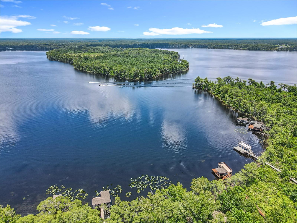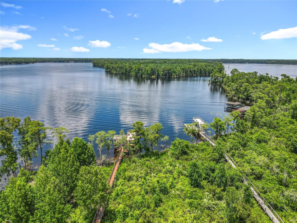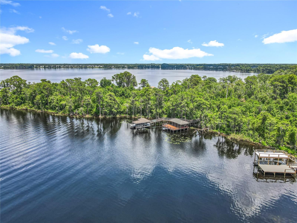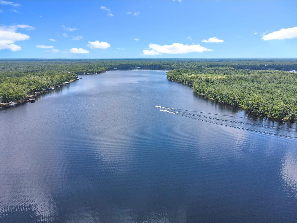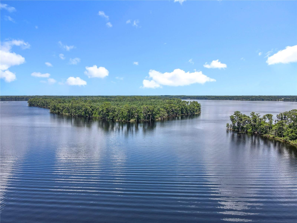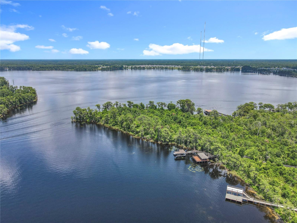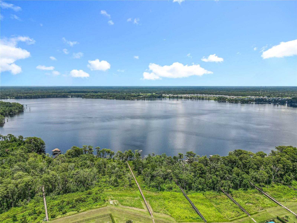15084 Cuddy Court, ORLANDO, FL 32820
Contact Broker IDX Sites Inc.
Schedule A Showing
Request more information
- MLS#: O6321191 ( Residential )
- Street Address: 15084 Cuddy Court
- Viewed: 51
- Price: $1,180,000
- Price sqft: $227
- Waterfront: No
- Year Built: 2019
- Bldg sqft: 5206
- Bedrooms: 4
- Total Baths: 4
- Full Baths: 4
- Garage / Parking Spaces: 3
- Days On Market: 29
- Additional Information
- Geolocation: 28.5929 / -81.1197
- County: ORANGE
- City: ORLANDO
- Zipcode: 32820
- Subdivision: Estateslk Pickettph 2
- Elementary School: East Lake Elem
- Middle School: Corner Lake
- High School: East River
- Provided by: LA ROSA REALTY PREMIER LLC
- Contact: Maria Silva
- 407-401-9076

- DMCA Notice
-
DescriptionWelcome to this stunning and spacious pool home, located in the sought after gated community of Estates at Lake Pickett. This highly desirable community features private access to Lake Pickettperfect for boating, fishing, and water recreationbringing the lake lifestyle right to your doorstep. Situated on an expansive, fully fenced lot, this beautifully appointed residence blends luxury, comfort, and privacy in one exceptional package. Featuring 4 bedrooms and 4 full bathrooms, the open concept layout showcases elegant wood tile flooring throughout and a gourmet kitchen centered around an oversized islandideal for entertaining. The main level includes a bright and airy primary suite with a large walk in closet, dual granite vanities, an oversized walk in shower, and a private enclosed toilet room. Two additional bedrooms with their own full bathrooms, plus a versatile flex room perfect for a home office or guest suite, complete the first floor. Upstairs, you'll find a spacious loft, a fourth bedroom, and a full bathperfect for guests or multi generational living. Pocket sliding glass doors open to your private outdoor retreat, where a solar heated saltwater pool and spa provides year round enjoyment. An outdoor shower and a custom designed summer kitchenequipped with professional grade appliances and a direct propane gas connectionmake entertaining effortless. The expansive screened in patio and generous backyard create the ultimate indoor/outdoor lifestyle, with plenty of space for pets, play, or future enhancements like a garden or play area. The large deck area easily accommodates outdoor dining, lounge seating, and sunbathing in total comfort. Additional features include a 3 car garage and a convenient location near UCF, Waterford Lakes, Downtown Orlando, Oviedo, Lake Nona Medical City, Orlando International Airport, and major highways. Floridas East Coast beaches, including Cocoa Beach and Cape Canaveral, are less than an hour away. This exceptional home offers the very best of Florida livingindoors and out. Welcome home!
Property Location and Similar Properties
Features
Appliances
- Built-In Oven
- Cooktop
- Dishwasher
- Disposal
- Range Hood
- Refrigerator
Home Owners Association Fee
- 150.00
Association Name
- Kevin Davis
Association Phone
- 407-359-7202
Carport Spaces
- 0.00
Close Date
- 0000-00-00
Cooling
- Central Air
Country
- US
Covered Spaces
- 0.00
Exterior Features
- Outdoor Grill
- Outdoor Kitchen
- Outdoor Shower
- Rain Gutters
- Sliding Doors
Fencing
- Vinyl
Flooring
- Carpet
- Ceramic Tile
Garage Spaces
- 3.00
Heating
- Central
- Electric
High School
- East River High
Insurance Expense
- 0.00
Interior Features
- Ceiling Fans(s)
- Eat-in Kitchen
- High Ceilings
- Open Floorplan
- Primary Bedroom Main Floor
- Solid Wood Cabinets
- Walk-In Closet(s)
Legal Description
- ESTATES AT LAKE PICKETT - PHASE 2 96/27LOT 84
Levels
- Two
Living Area
- 3931.00
Lot Features
- Cul-De-Sac
Middle School
- Corner Lake Middle
Area Major
- 32820 - Orlando/Bithlo
Net Operating Income
- 0.00
Occupant Type
- Owner
Open Parking Spaces
- 0.00
Other Expense
- 0.00
Other Structures
- Outdoor Kitchen
Parcel Number
- 09-22-32-2502-00-840
Pets Allowed
- Cats OK
- Dogs OK
- Yes
Pool Features
- In Ground
- Salt Water
- Screen Enclosure
- Solar Heat
- Tile
Property Type
- Residential
Roof
- Shingle
School Elementary
- East Lake Elem
Sewer
- Septic Tank
Tax Year
- 2024
Township
- 22
Utilities
- BB/HS Internet Available
- Cable Available
- Cable Connected
- Electricity Available
- Electricity Connected
- Propane
- Sprinkler Well
- Water Available
Views
- 51
Virtual Tour Url
- https://www.propertypanorama.com/instaview/stellar/O6321191
Water Source
- Public
Year Built
- 2019
Zoning Code
- R-CE-C



