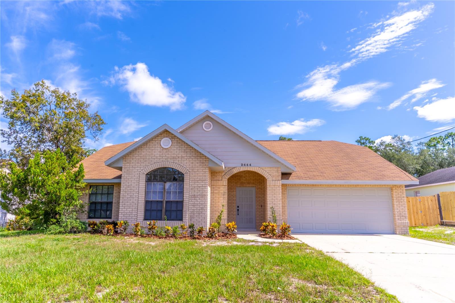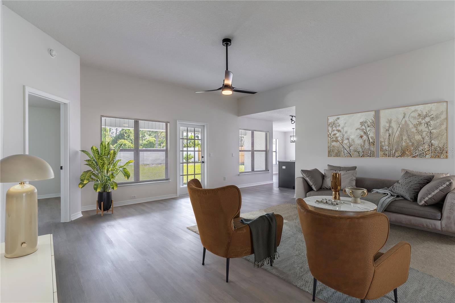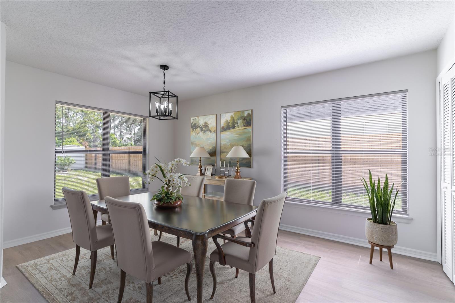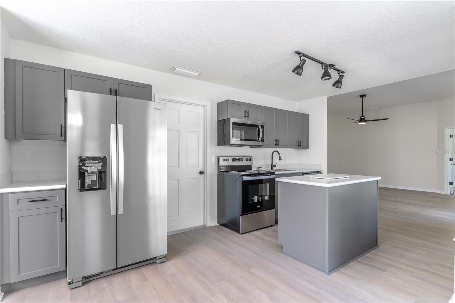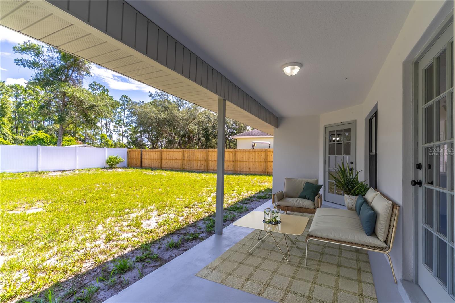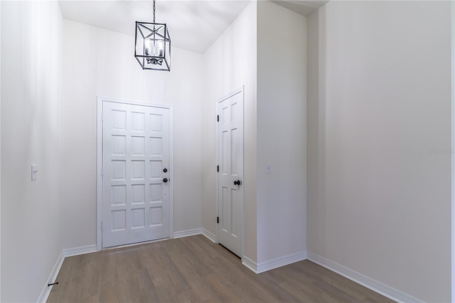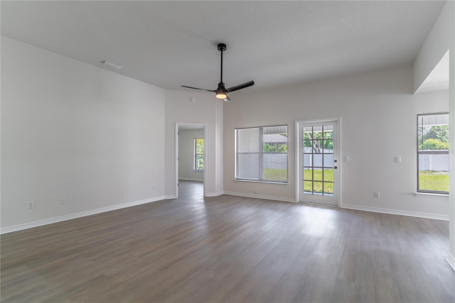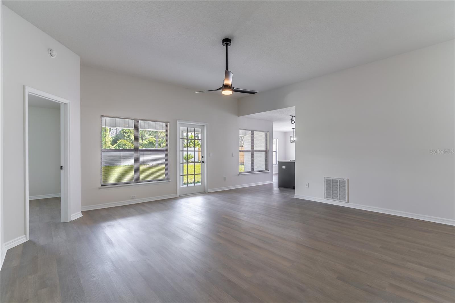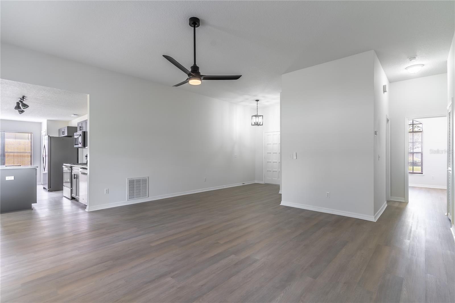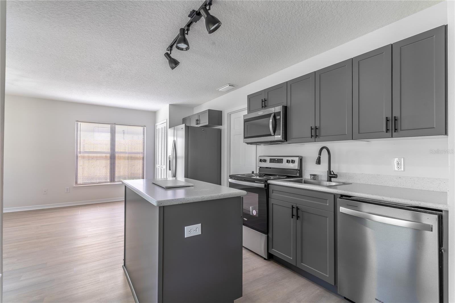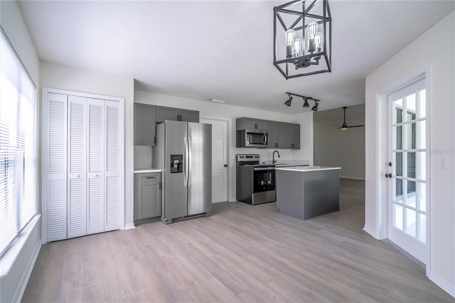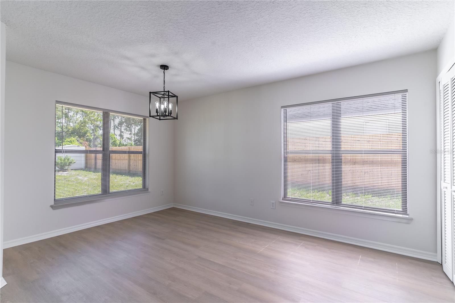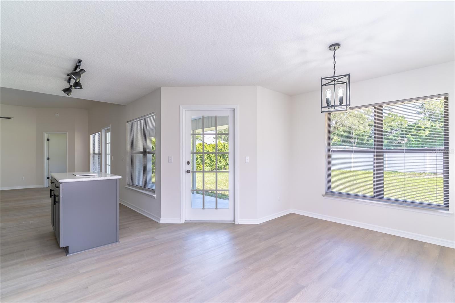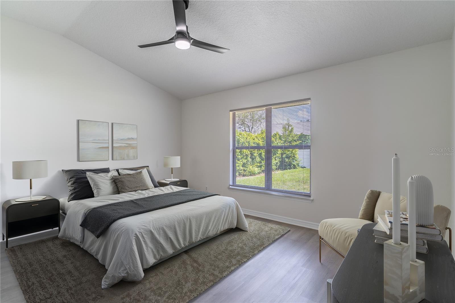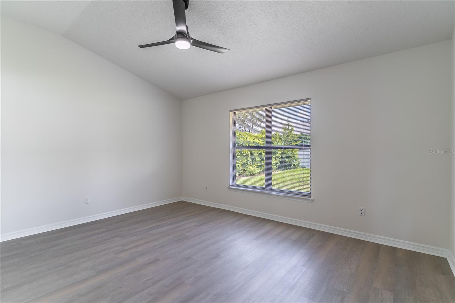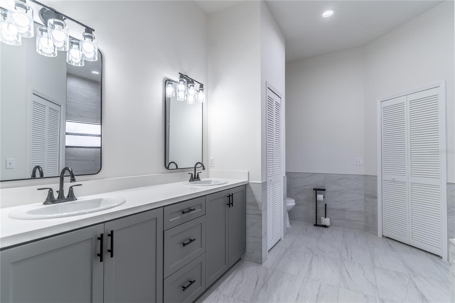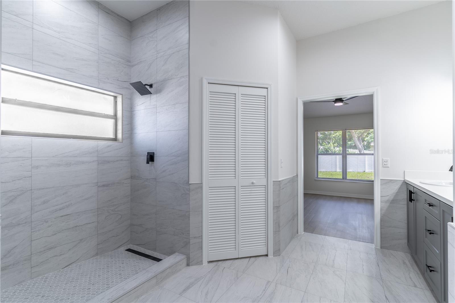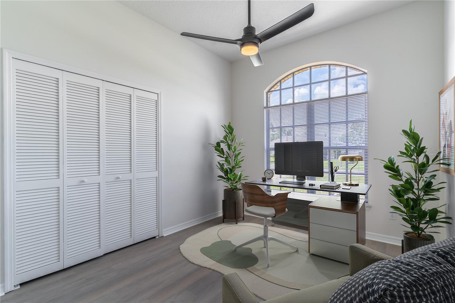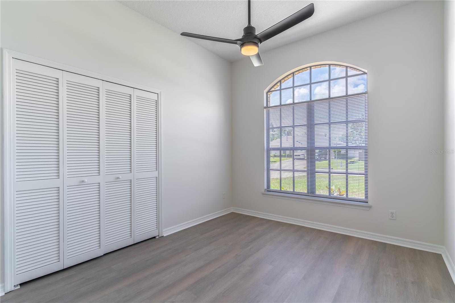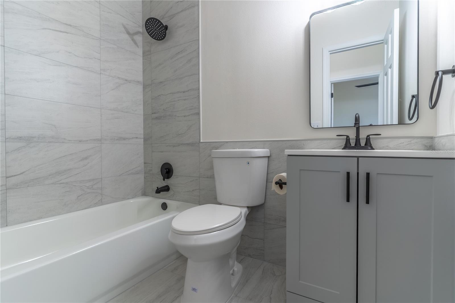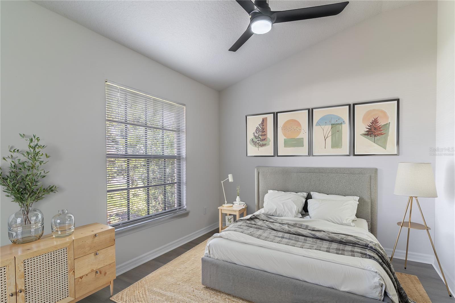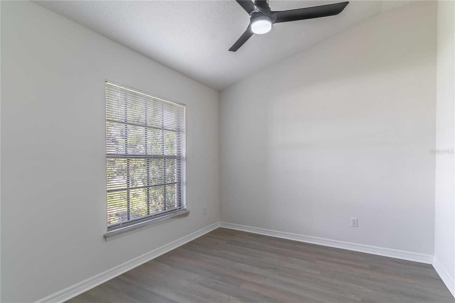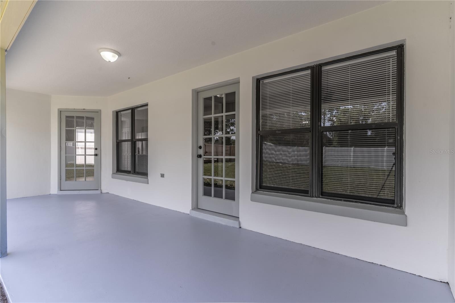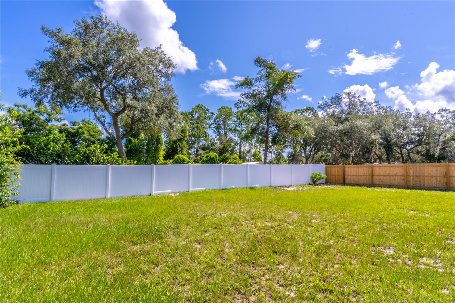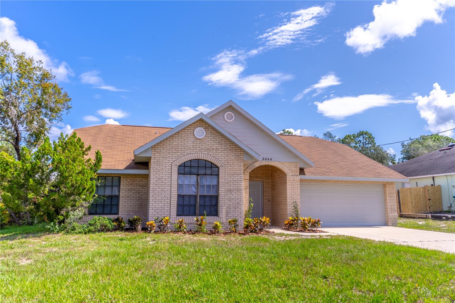2444 Omaha Drive, DELTONA, FL 32738
Contact Broker IDX Sites Inc.
Schedule A Showing
Request more information
- MLS#: O6319931 ( Residential )
- Street Address: 2444 Omaha Drive
- Viewed: 1
- Price: $290,000
- Price sqft: $149
- Waterfront: No
- Year Built: 1989
- Bldg sqft: 1940
- Bedrooms: 3
- Total Baths: 2
- Full Baths: 2
- Garage / Parking Spaces: 2
- Days On Market: 3
- Additional Information
- Geolocation: 28.9425 / -81.2017
- County: VOLUSIA
- City: DELTONA
- Zipcode: 32738
- Elementary School: Friendship Elem
- Middle School: Galaxy Middle
- High School: Pine Ridge High School
- Provided by: KELLER WILLIAMS WINTER PARK
- Contact: Beth Logullo
- 407-545-6430

- DMCA Notice
-
DescriptionOne or more photo(s) has been virtually staged. MULTIPLE OFFERS. Seller requests highest and best by 12:00pm, Monday, June 30. This completely renovated split plan home is sure to Wow you as you walk in the front door. A nice size entry way complete with ample size coat closet flows beautifully into the great room and kitchen. The large great room offers wonderful space to entertain friends and family and has a French door that leads out to the covered patio. The kitchen boasts brand new Whirlpool appliances, soft close drawers and cabinets, a kitchen island, closet pantry and a nice size dining area. The dining area also offers direct access to the rear patio. The primary bedroom includes dual walk in closets and great natural light. The ensuite bathroom is complete with a dual sink vanity and wonderful shower. The secondary bedrooms are on the other side of the home and share a hallway bathroom. The rear covered patio provides plenty of space to relax and unwind. Other amenities include luxury vinyl flooring throughout the main living areas and ceramic tile in the bathrooms, brand new landscaping, all brand new lighting fixtures and fenced backyard. Welcome Home!
Property Location and Similar Properties
Features
Appliances
- Dishwasher
- Electric Water Heater
- Microwave
- Range
- Refrigerator
Home Owners Association Fee
- 0.00
Carport Spaces
- 0.00
Close Date
- 0000-00-00
Cooling
- Central Air
Country
- US
Covered Spaces
- 0.00
Exterior Features
- French Doors
Flooring
- Luxury Vinyl
Garage Spaces
- 2.00
Heating
- Electric
High School
- Pine Ridge High School
Insurance Expense
- 0.00
Interior Features
- Ceiling Fans(s)
- Open Floorplan
- Walk-In Closet(s)
Legal Description
- LOT 23 BLK 1380 DELTONA LAKES UNIT 33 REPLAT TRACT C MB 28 PGS 19-20 PER OR 4448 PG 3025 PER OR 8476 PG 1763
Levels
- One
Living Area
- 1478.00
Middle School
- Galaxy Middle
Area Major
- 32738 - Deltona / Deltona Pines
Net Operating Income
- 0.00
Occupant Type
- Vacant
Open Parking Spaces
- 0.00
Other Expense
- 0.00
Parcel Number
- 81-10-01-01-0230
Pets Allowed
- Yes
Possession
- Close Of Escrow
Property Type
- Residential
Roof
- Shingle
School Elementary
- Friendship Elem
Sewer
- Septic Tank
Tax Year
- 2024
Township
- 18
Utilities
- Electricity Connected
- Water Connected
Virtual Tour Url
- https://iplayerhd.com/player/video/24350305-c72b-468c-a5e8-d9b32f068d96/share
Water Source
- Public
Year Built
- 1989
Zoning Code
- 01R



