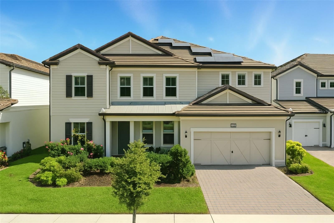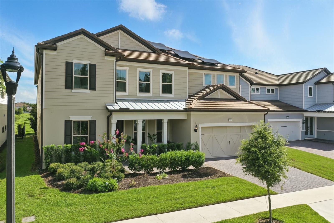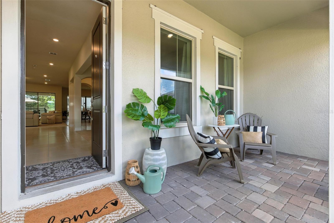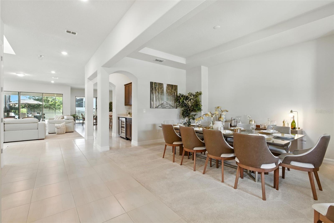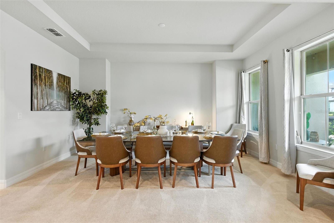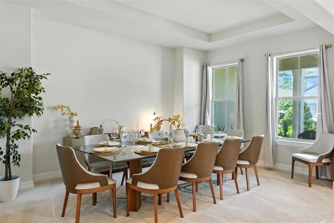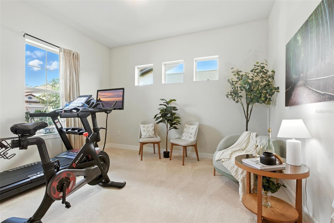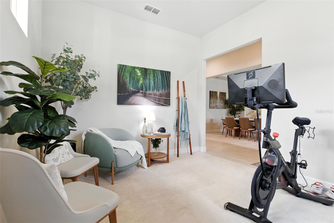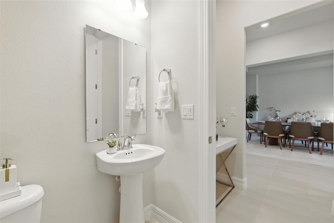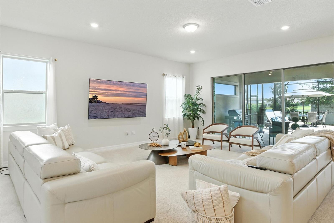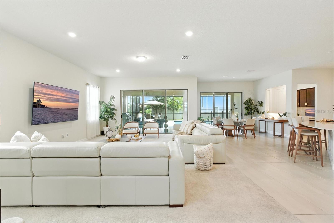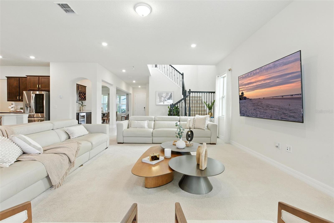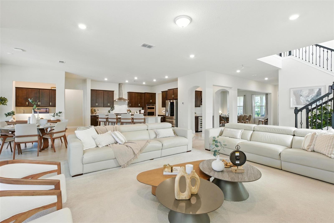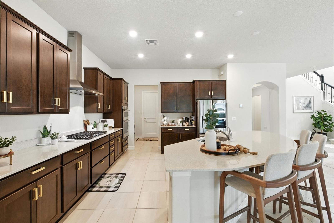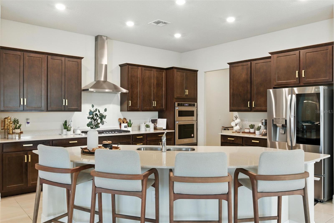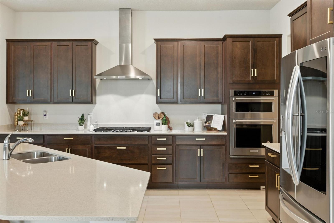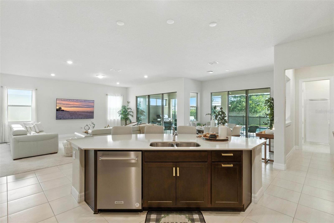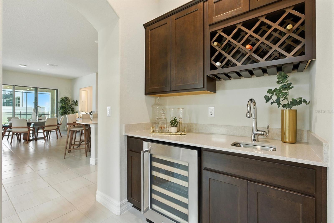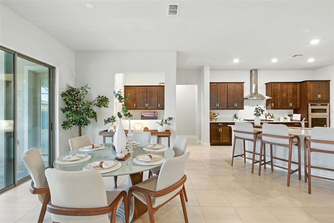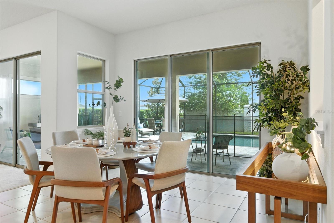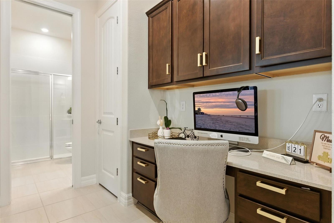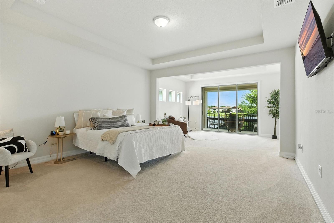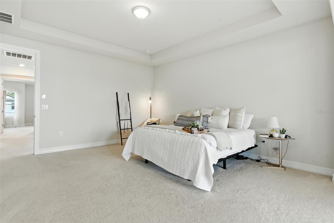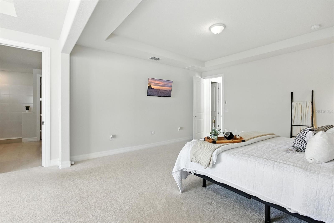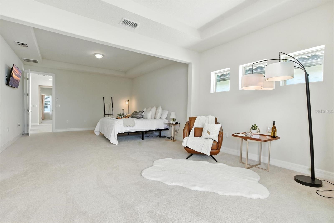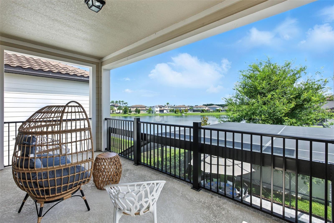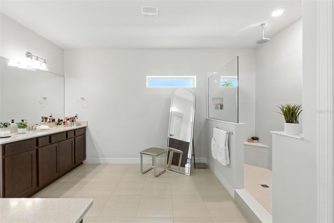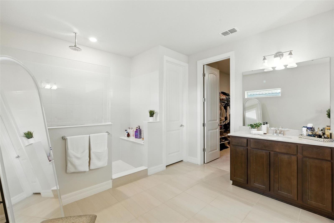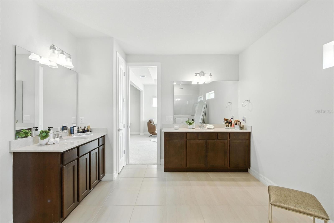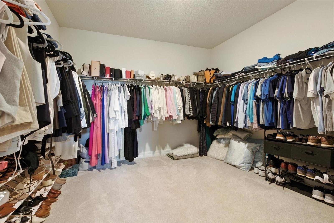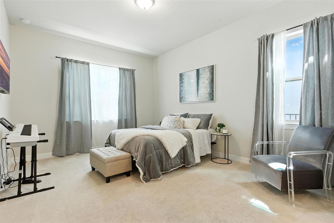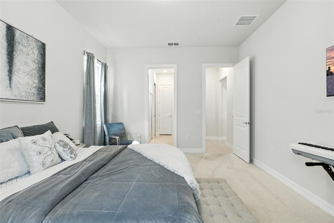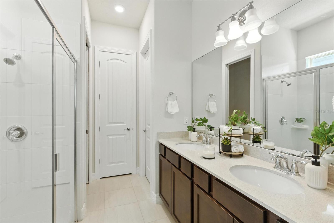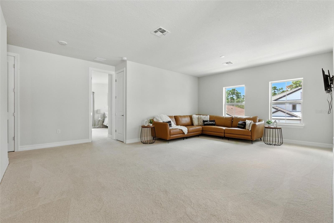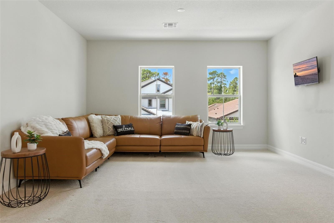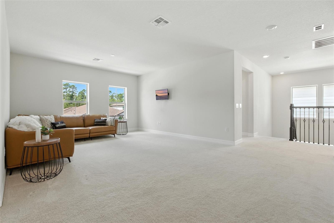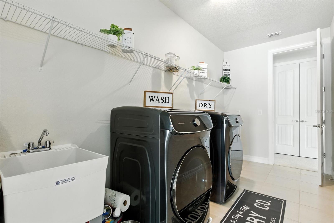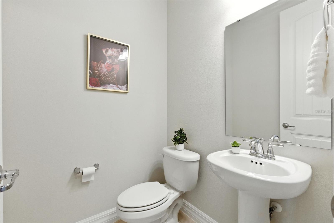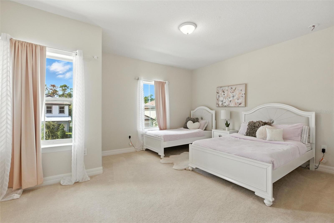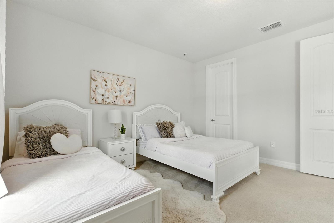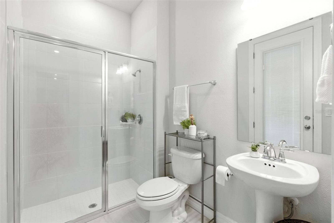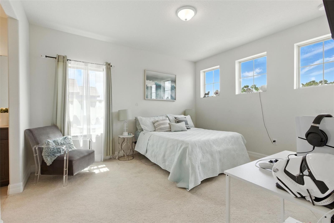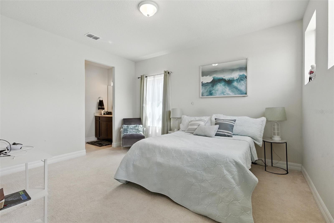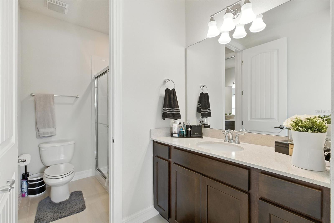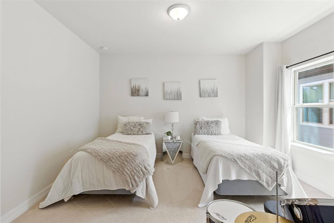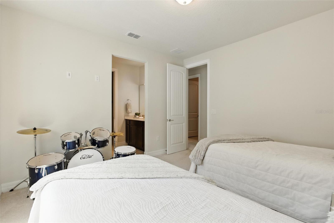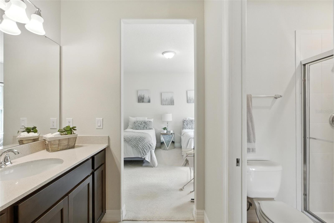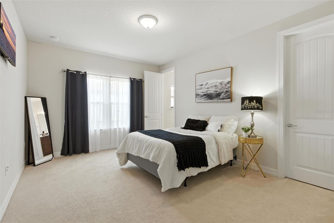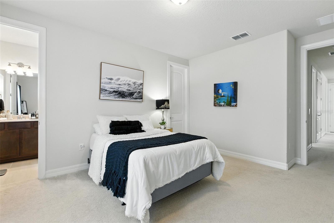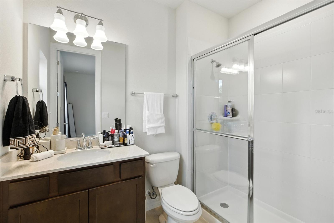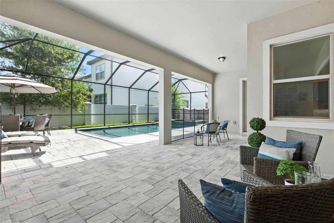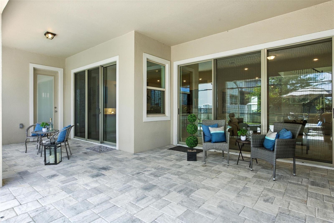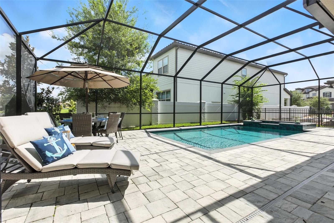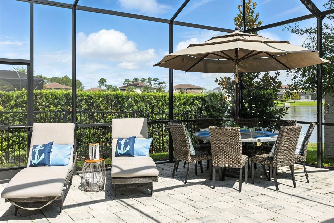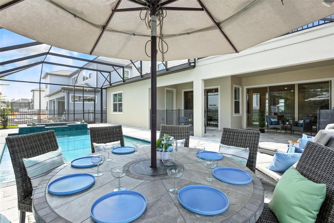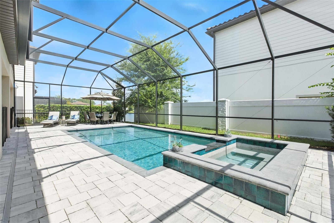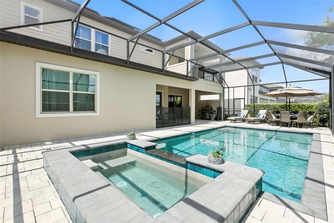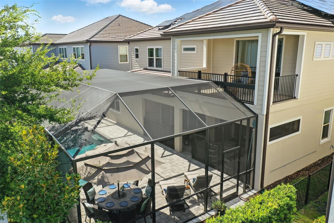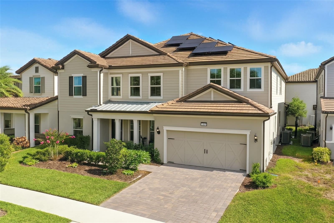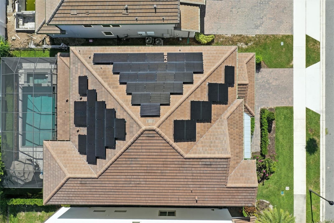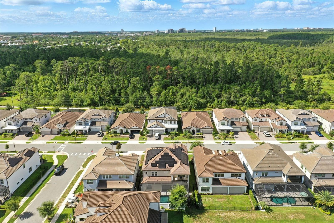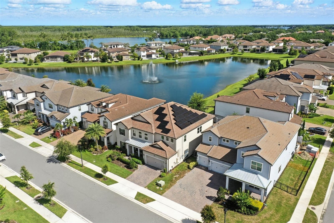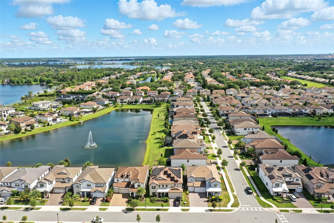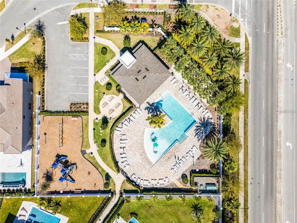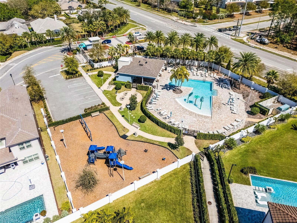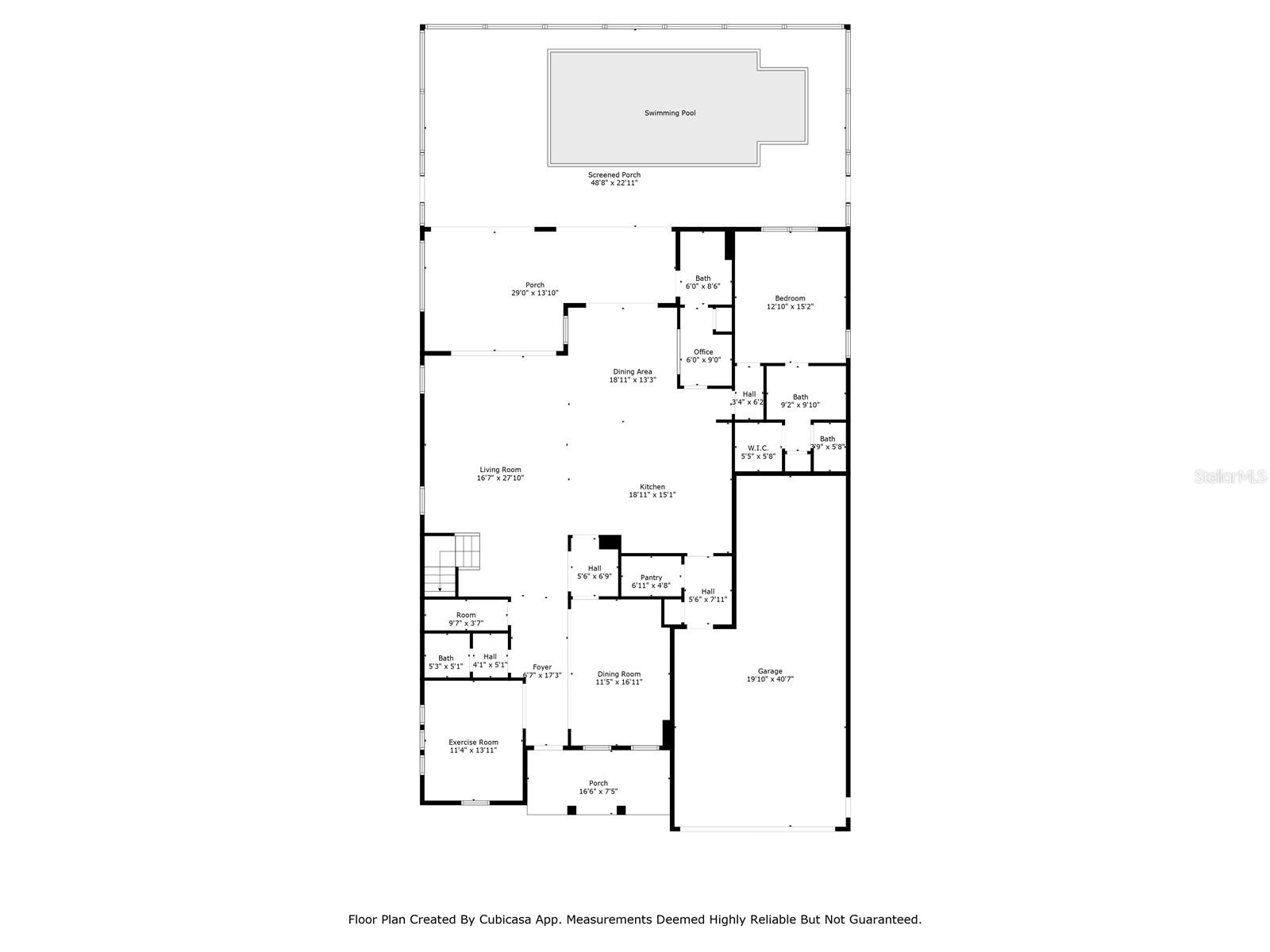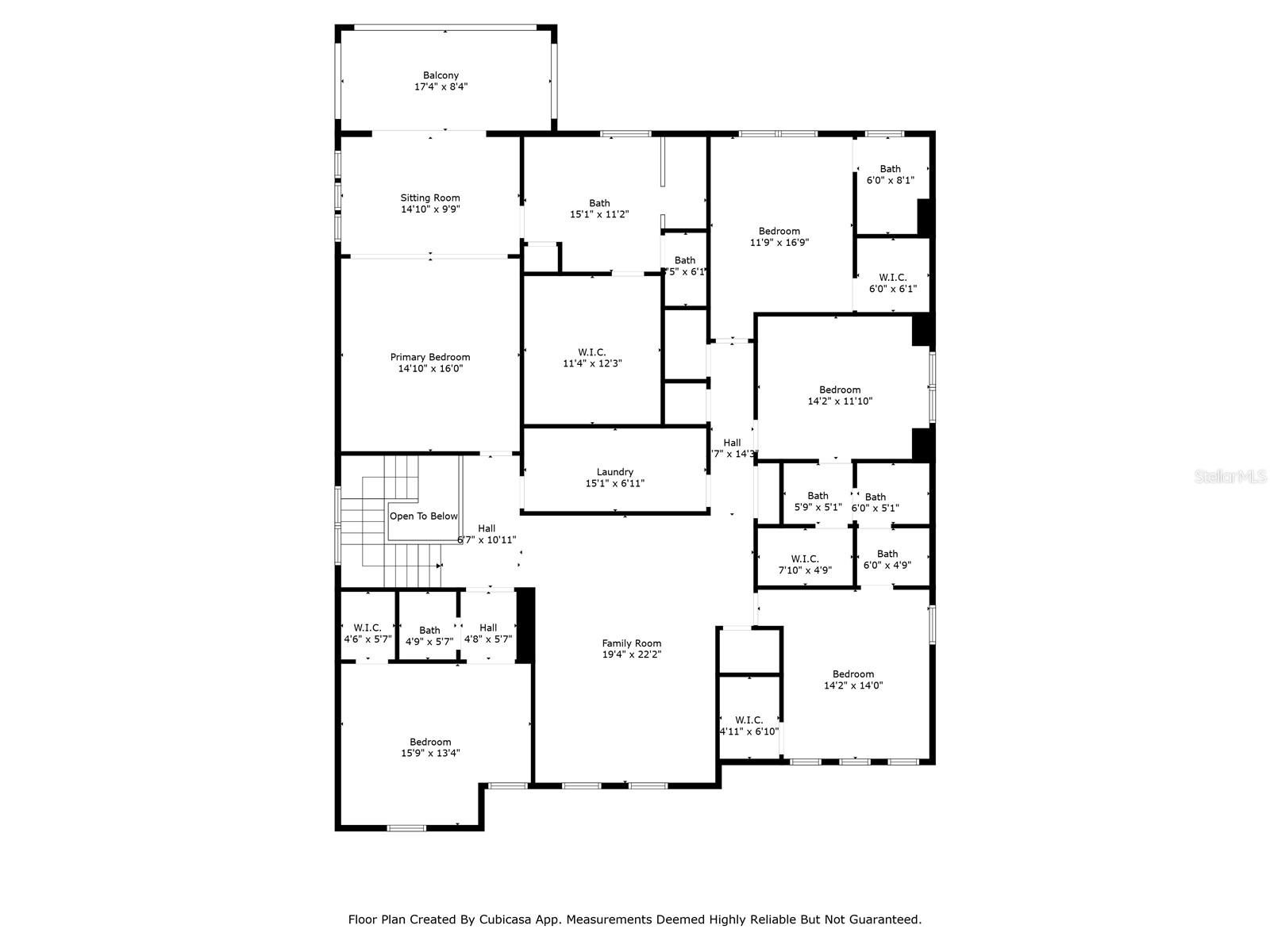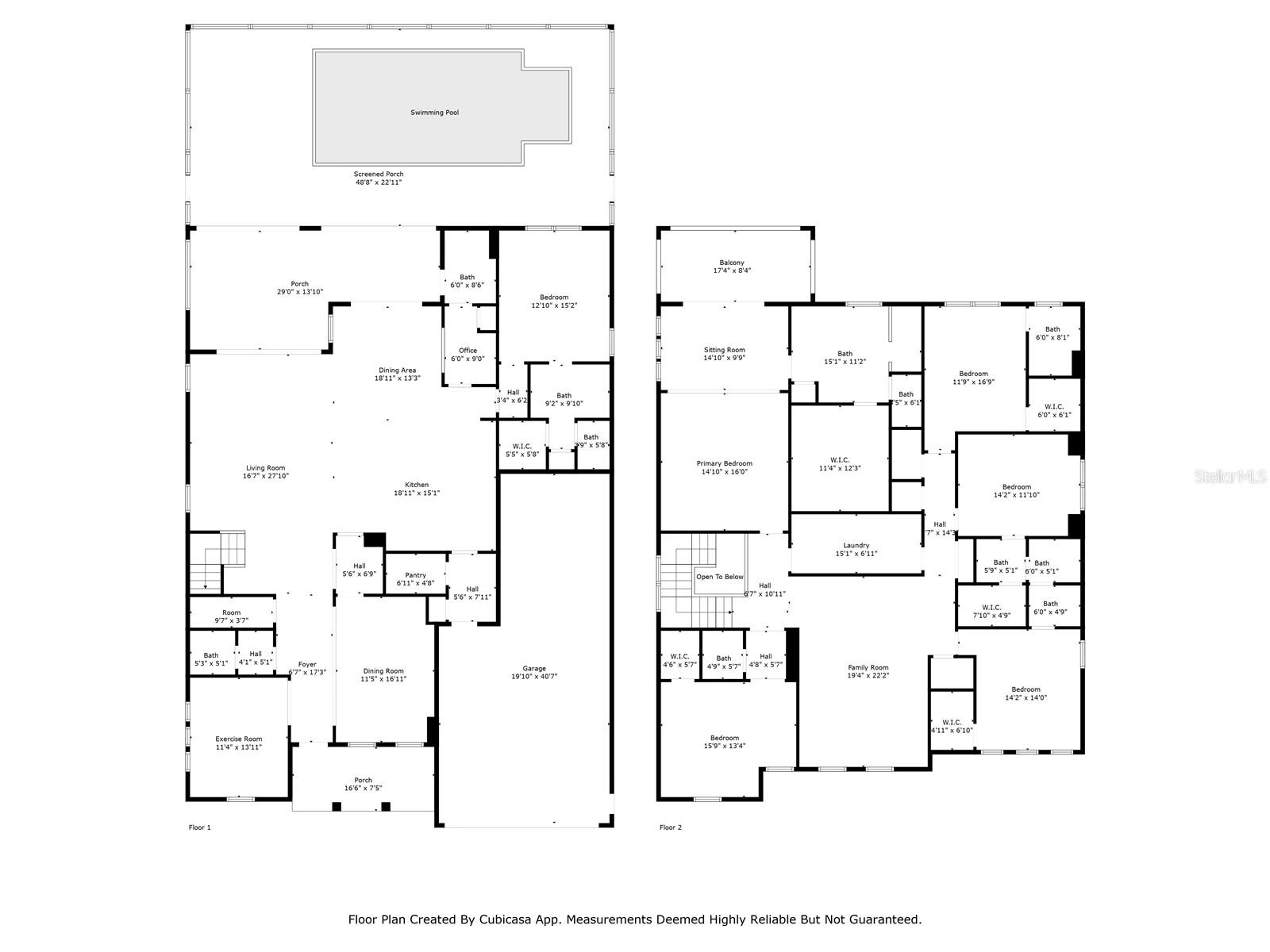7613 Wandering Way, ORLANDO, FL 32836
Contact Broker IDX Sites Inc.
Schedule A Showing
Request more information
- MLS#: O6319615 ( Residential )
- Street Address: 7613 Wandering Way
- Viewed: 6
- Price: $1,550,000
- Price sqft: $242
- Waterfront: No
- Year Built: 2022
- Bldg sqft: 6418
- Bedrooms: 6
- Total Baths: 6
- Full Baths: 4
- 1/2 Baths: 2
- Garage / Parking Spaces: 2
- Days On Market: 4
- Additional Information
- Geolocation: 28.4068 / -81.509
- County: ORANGE
- City: ORLANDO
- Zipcode: 32836
- Subdivision: Phillips Grove Tr I
- Provided by: SERHANT
- Contact: Mark Raumaker
- 646-480-7665

- DMCA Notice
-
DescriptionNestled within the prestigious gated community of Phillips Grove in Dr. Phillips, this exquisite residence offers the perfect combination of modern luxury, spacious design, and resort style living. With 6 bedrooms and 6 bathrooms, this home is ideal for multi generational households or anyone seeking space without compromise. From the moment you arrive, the stunning curb appeal and paved driveway hint at the elegance and thoughtful upgrades that await inside. Step into a bright and open interior where high ceilings and expansive living spaces create a welcoming ambiance. The gourmet chefs kitchen is a true standout, featuring rich wood cabinetry, sleek brass hardware, quartz countertops, stainless steel appliances, a built in oven, gas cooktop, and an oversized island with seating for four. Adjacent to the kitchen are two dining areas and a spacious great room, all flowing seamlessly together for entertaining or relaxed everyday living. The main suite offers a private retreat complete with its own balcony overlooking a tranquil lake. From here, youll enjoy nightly views of the Magic Kingdom fireworks, an enchanting feature that elevates everyday life into something magical. The en suite bathroom offers spa like amenities and generous closet space. Enjoy Florida living at its finest in the screened in outdoor oasis. The saltwater pool and spa are heated and surrounded by a large paver patio with room to lounge, dine, and unwind, all with a serene water view as the backdrop. Whether youre hosting a gathering or enjoying a quiet morning coffee, this outdoor space delivers luxury and privacy. Additional features include a 3 car garage with ample storage or gym potential, paid off solar panels for energy efficiency, and storm ready construction. Residents of Phillips Grove enjoy access to top tier community amenities including a resort style pool, clubhouse, tennis and pickleball courts, and scenic walking trails. Located in the heart of Dr. Phillips, this home is just minutes from world class dining, shopping, golf, and Orlandos premier attractions. With its rare combination of luxury finishes, energy efficient upgrades, and unbeatable location, this property offers an elevated lifestyle thats hard to match.
Property Location and Similar Properties
Features
Appliances
- Dishwasher
- Disposal
- Range
- Refrigerator
Association Amenities
- Basketball Court
- Maintenance
- Tennis Court(s)
Home Owners Association Fee
- 329.00
Home Owners Association Fee Includes
- Trash
Association Name
- Pierre Rene
Association Phone
- (866) 473-2573
Carport Spaces
- 0.00
Close Date
- 0000-00-00
Cooling
- Central Air
Country
- US
Covered Spaces
- 0.00
Exterior Features
- Balcony
- Other
- Sidewalk
- Sliding Doors
Flooring
- Ceramic Tile
Garage Spaces
- 2.00
Heating
- Central
- Electric
Insurance Expense
- 0.00
Interior Features
- High Ceilings
- Kitchen/Family Room Combo
- PrimaryBedroom Upstairs
- Solid Surface Counters
- Wet Bar
Legal Description
- PHILLIPS GROVE TRACT I REPLAT 99/100 LOT154
Levels
- Two
Living Area
- 4935.00
Area Major
- 32836 - Orlando/Dr. Phillips/Bay Vista
Net Operating Income
- 0.00
Occupant Type
- Owner
Open Parking Spaces
- 0.00
Other Expense
- 0.00
Parcel Number
- 09-24-28-6671-01-540
Pets Allowed
- Yes
Pool Features
- Gunite
- Heated
- In Ground
- Salt Water
- Screen Enclosure
- Solar Heat
Property Type
- Residential
Roof
- Concrete
- Tile
Sewer
- Public Sewer
Tax Year
- 2024
Township
- 24
Utilities
- Cable Available
Virtual Tour Url
- https://www.propertypanorama.com/instaview/stellar/O6319615
Water Source
- Public
Year Built
- 2022
Zoning Code
- P-D



