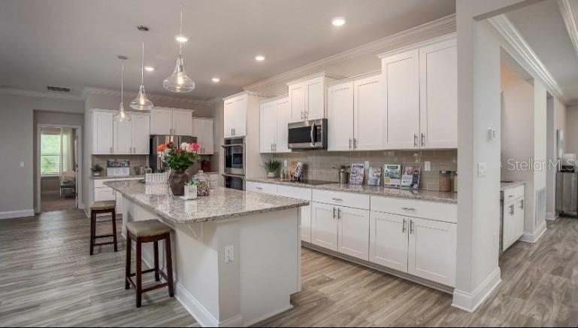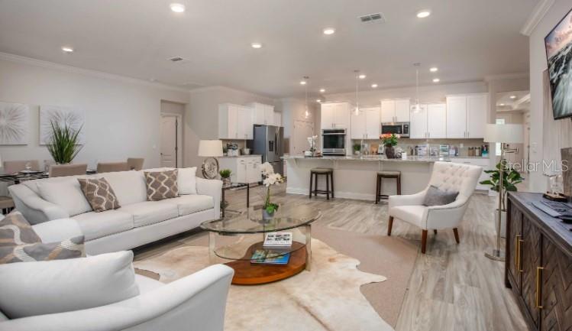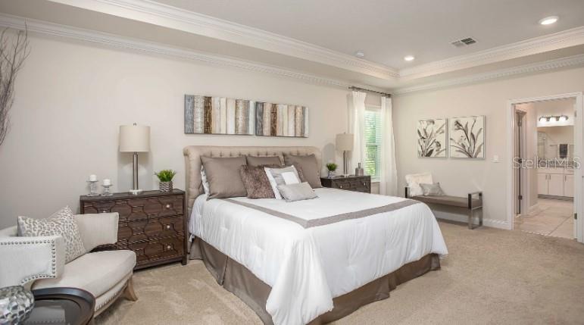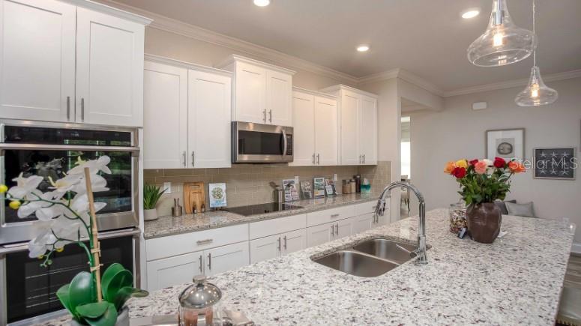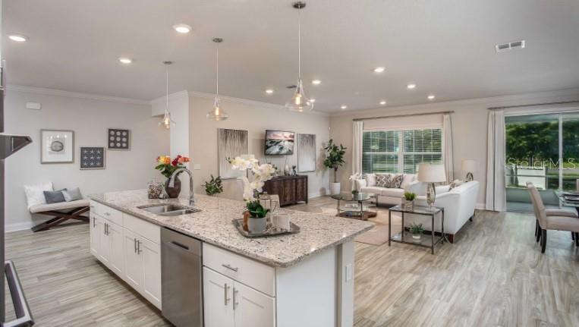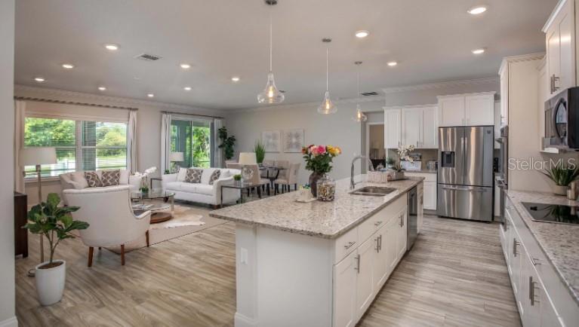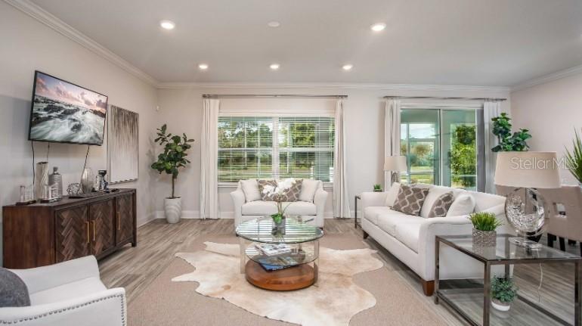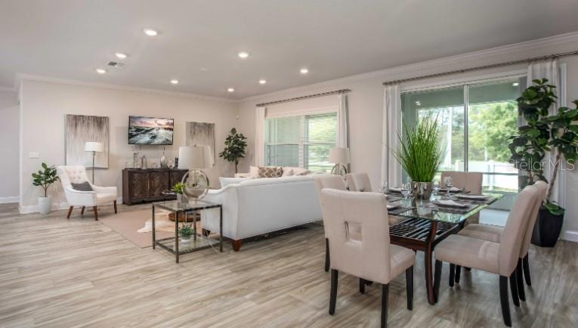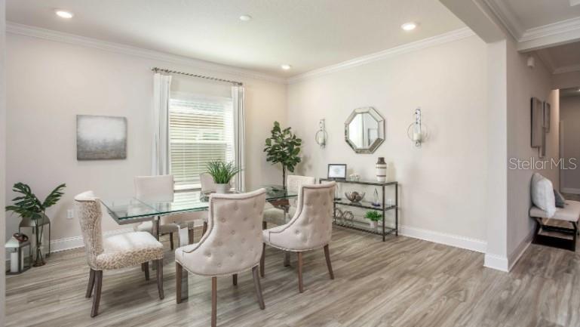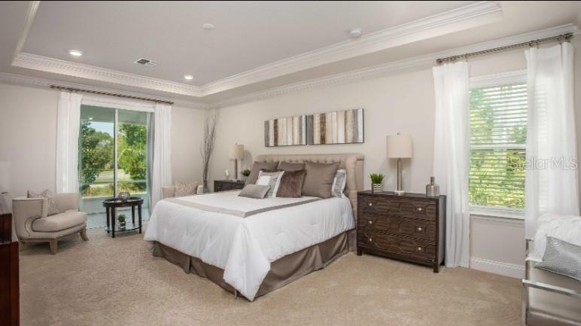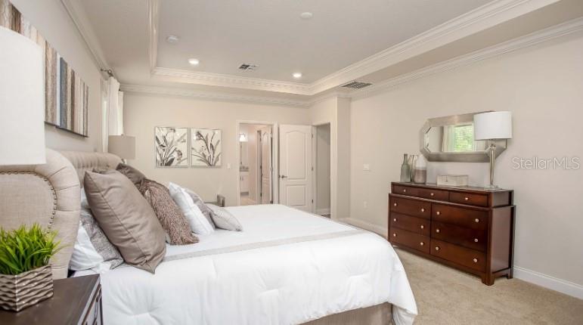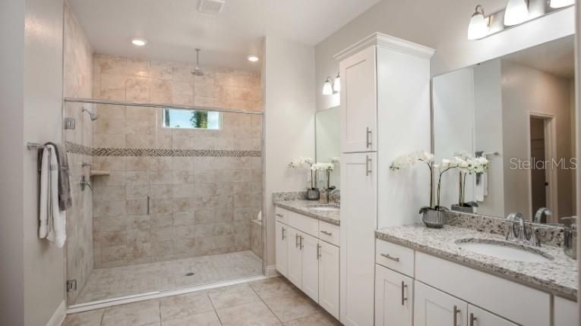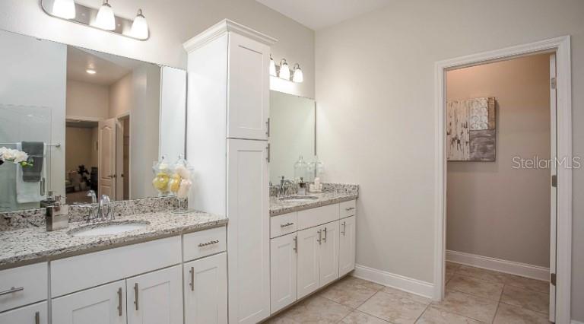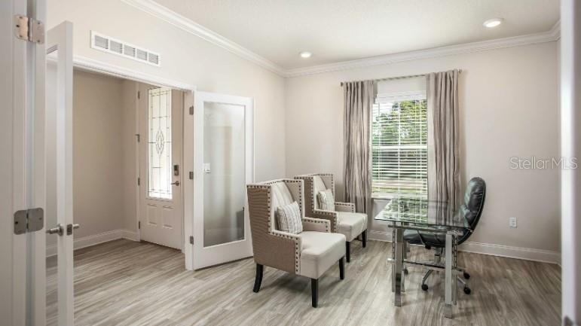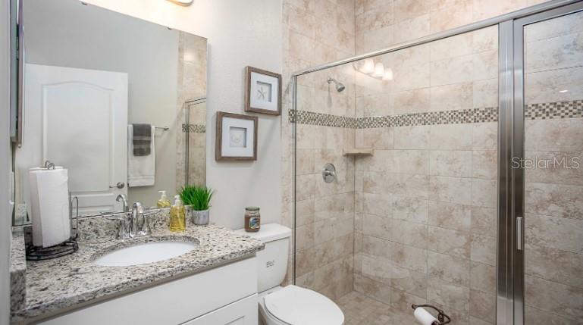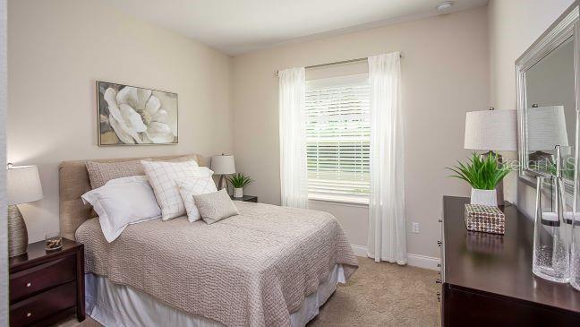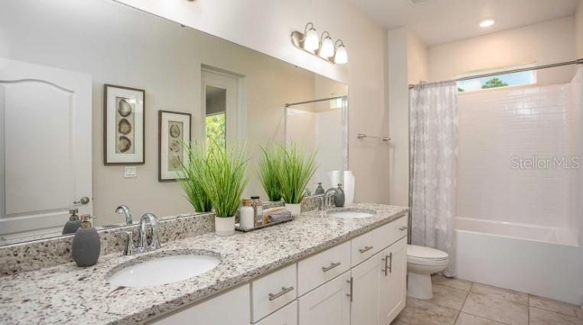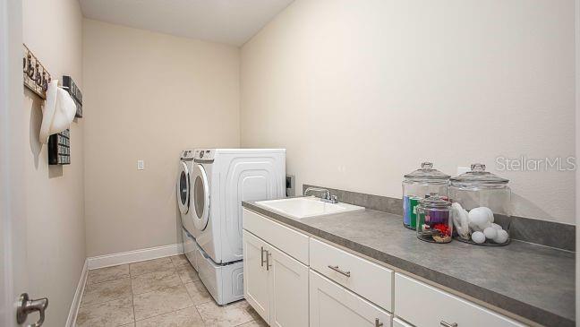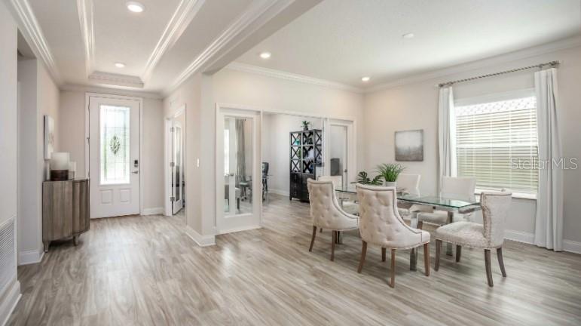279 Cadence Glen, LAKE CITY, FL 32024
Contact Broker IDX Sites Inc.
Schedule A Showing
Request more information
- MLS#: O6319539 ( Residential )
- Street Address: 279 Cadence Glen
- Viewed: 1
- Price: $559,900
- Price sqft: $133
- Waterfront: No
- Year Built: 2025
- Bldg sqft: 4221
- Bedrooms: 4
- Total Baths: 3
- Full Baths: 3
- Garage / Parking Spaces: 3
- Days On Market: 13
- Additional Information
- Geolocation: 30.1371 / -82.7057
- County: COLUMBIA
- City: LAKE CITY
- Zipcode: 32024
- Subdivision: Forest Cove
- Elementary School: Westside Elementary School CO
- Middle School: Lake City Middle School CO
- High School: Columbia High School CO
- Provided by: NEW HOME STAR FLORIDA LLC
- Contact: Melissa Jenkins
- 407-803-4083

- DMCA Notice
-
DescriptionREADY NOW! Back on the Market. Introducing The Livornoa home that redefines functional elegance in Forest Cove. Thoughtfully designed with a split bedroom layout, this beautifully crafted residence is perfectly situated on a spacious cul de sac homesite, offering up to 1 acre lots for peaceful, open living with plenty of room to breathe. The exterior showcases stone accents, side entry garage and an impressive 8' full lite glass front door, creating a grand first impression. Step through the covered entryway into a striking grand foyer, where elevated design and upscale finishes immediately stand out. Just off the foyer, you'll find a den with double French doors and a formal dining room, offering flexibility for work or entertaining. Interior highlights include tray ceilings, crown molding, and a smartly designed open layout that balances both style and functionality. The spacious great room is filled with natural light and opens to the covered lanai, ideal for enjoying Floridas outdoor lifestyle. The gourmet kitchen is a showstopperfeaturing a large island, granite countertops, tile backsplash, soft close cabinets, a breakfast nook, and premium appliances including a double wall oven and cooktopperfect for both everyday cooking and entertaining. The primary suite is a private retreat, complete with an extended sitting area, dual walk in closets, and a spa like bath with dual sinks, granite countertops, soft close cabinetry, and an oversized tiled shower. Bedrooms 24 are generously sized, with two secondary bedrooms featuring walk in closets, and two additional full bathrooms provide comfort and convenience for guests or family. This home is outfitted with smart home technology, including a Ring Video Doorbell, Smart Thermostat, Keyless Entry Smart Door Lock, Deako Switches, and a network connection panel, bringing modern convenience right to your fingertips. Additional features include a spacious laundry/mud room just off the 3 car garage, and peace of mind with a full builder warranty. The Livorno in Forest Cove blends luxury, space, and cutting edge comfortschedule your private tour today!
Property Location and Similar Properties
Features
Appliances
- Built-In Oven
- Cooktop
- Dishwasher
- Disposal
- Electric Water Heater
- Microwave
Home Owners Association Fee
- 3000.00
Association Name
- Care of Maronda Homes
Association Phone
- 904-785-8630
Builder Model
- Livorno
Builder Name
- Maronda Homes
Carport Spaces
- 0.00
Close Date
- 0000-00-00
Cooling
- Central Air
Country
- US
Covered Spaces
- 0.00
Exterior Features
- Sliding Doors
Flooring
- Carpet
- Luxury Vinyl
Furnished
- Unfurnished
Garage Spaces
- 3.00
Heating
- Central
- Electric
High School
- Columbia High School-CO
Insurance Expense
- 0.00
Interior Features
- Crown Molding
- High Ceilings
- Open Floorplan
- Primary Bedroom Main Floor
- Smart Home
- Split Bedroom
- Stone Counters
- Thermostat
- Tray Ceiling(s)
- Walk-In Closet(s)
Legal Description
- LOT 9 FOREST COVE S/D. WD 1532-63
Levels
- One
Living Area
- 3130.00
Lot Features
- Landscaped
- Oversized Lot
Middle School
- Lake City Middle School-CO
Area Major
- 32024 - Lake City
Net Operating Income
- 0.00
New Construction Yes / No
- Yes
Occupant Type
- Vacant
Open Parking Spaces
- 0.00
Other Expense
- 0.00
Parcel Number
- 15-4S-16-03001-109
Parking Features
- Driveway
- Garage Door Opener
- Garage Faces Side
Pets Allowed
- Yes
Possession
- Close Of Escrow
Property Condition
- Completed
Property Type
- Residential
Roof
- Other
- Shingle
School Elementary
- Westside Elementary School-CO
Sewer
- Septic Tank
Style
- Florida
Tax Year
- 2024
Township
- 4S
Utilities
- Cable Available
Virtual Tour Url
- https://www.propertypanorama.com/instaview/stellar/O6319539
Water Source
- Well
Year Built
- 2025
Zoning Code
- RES




