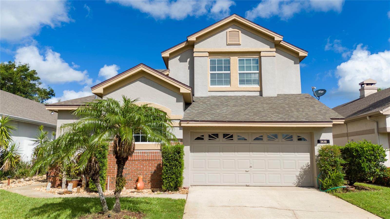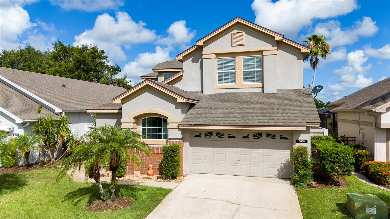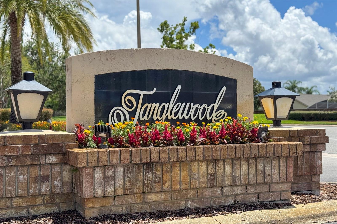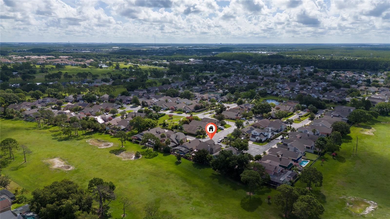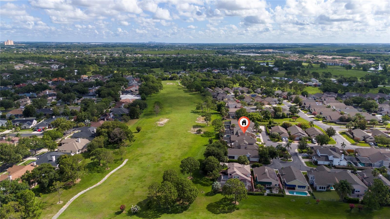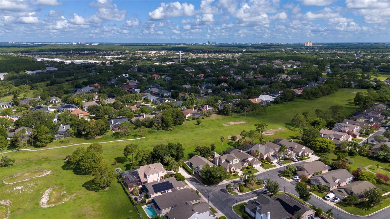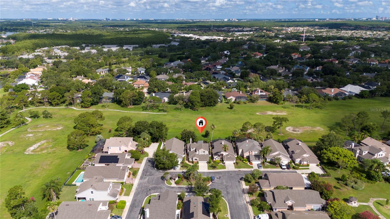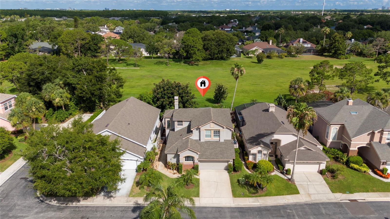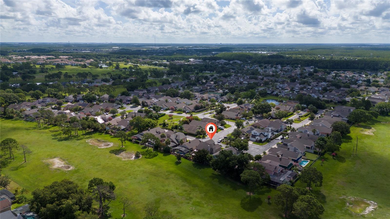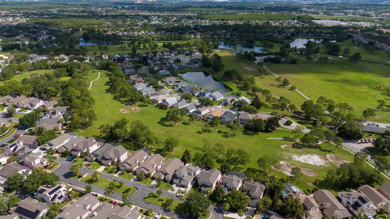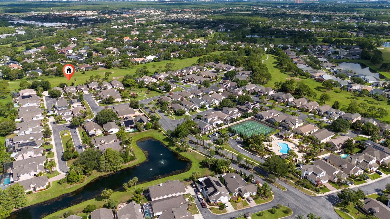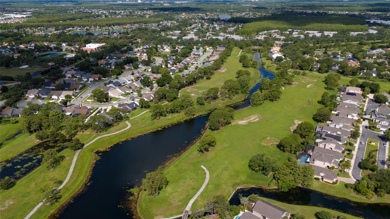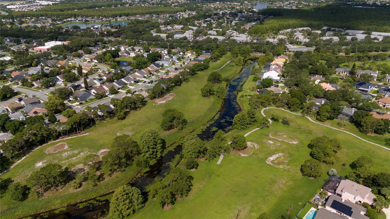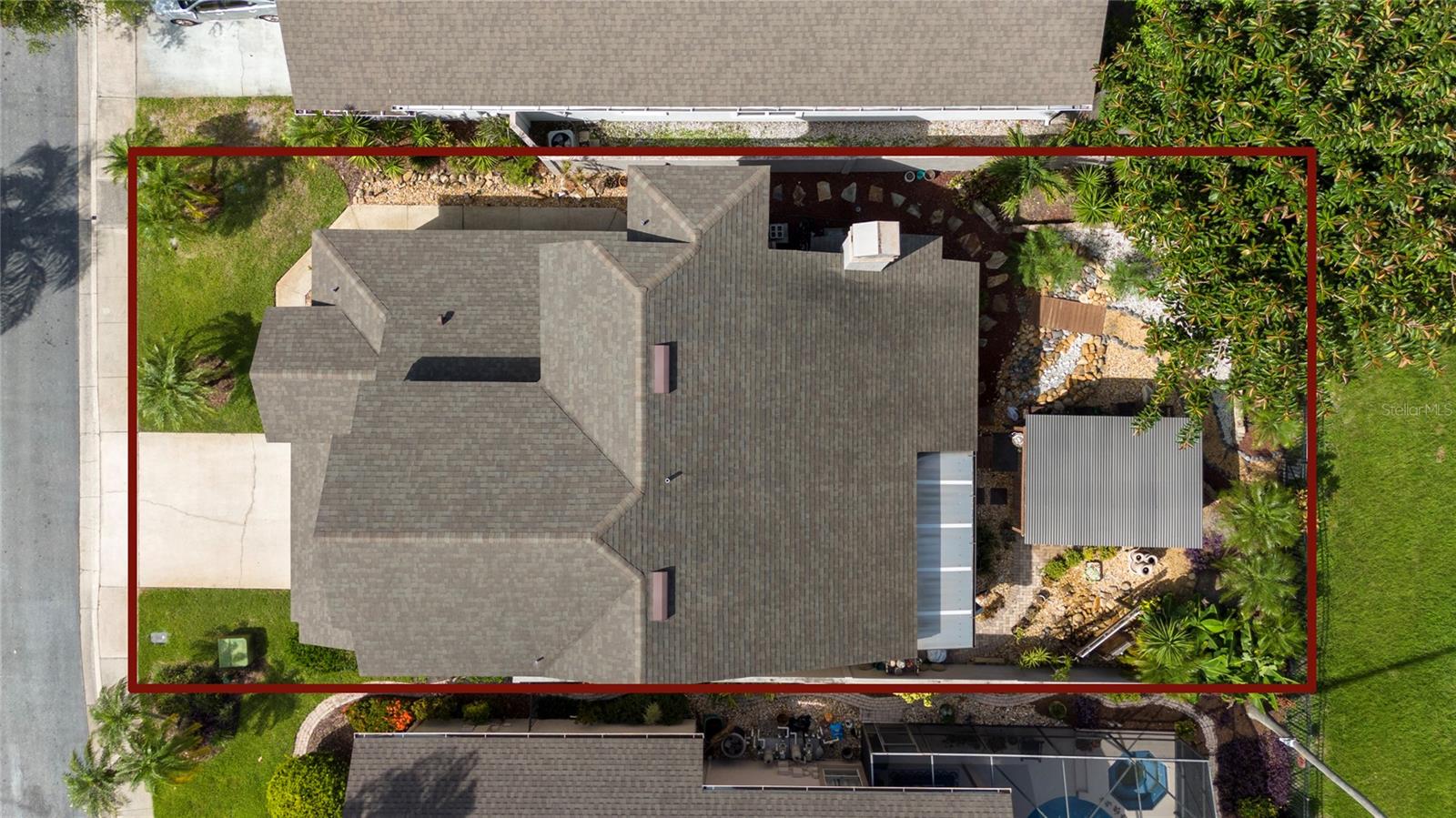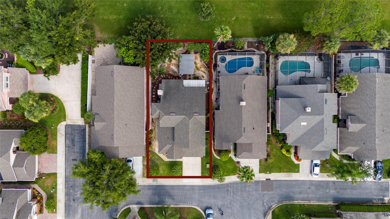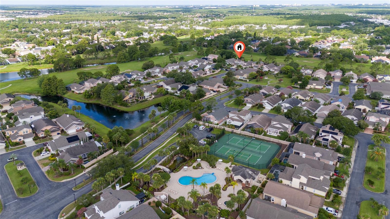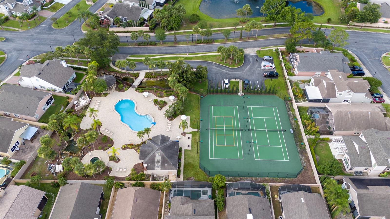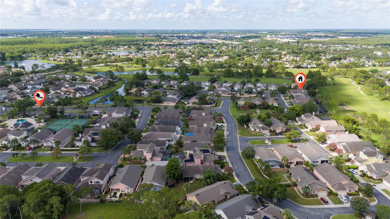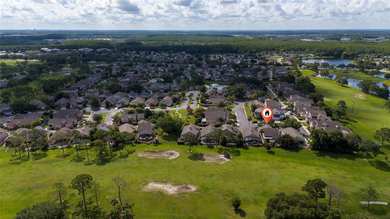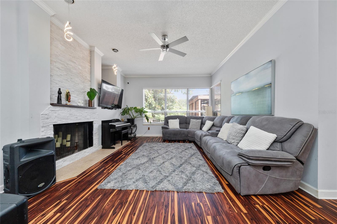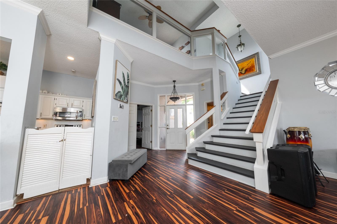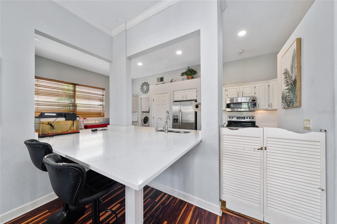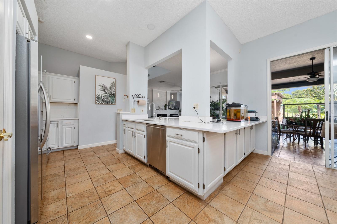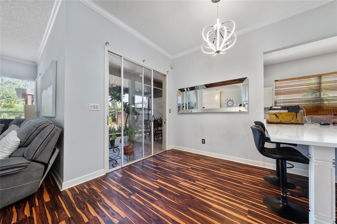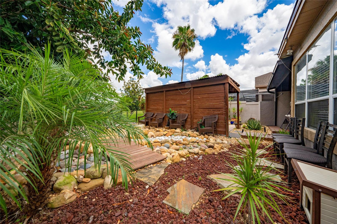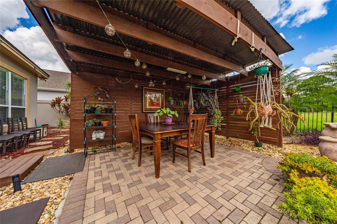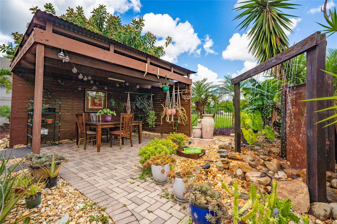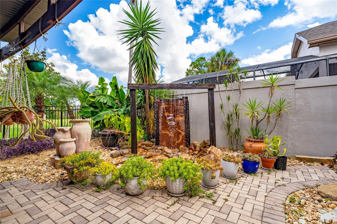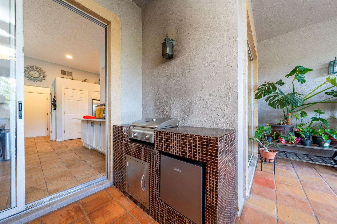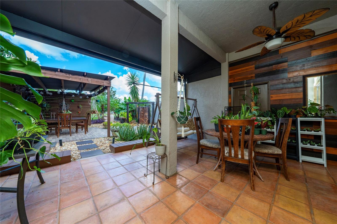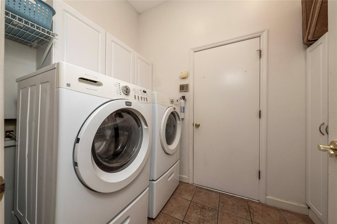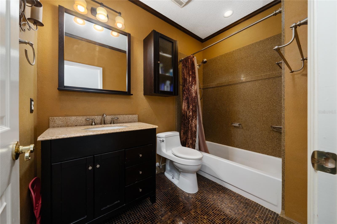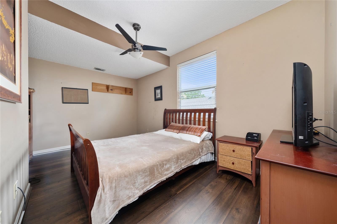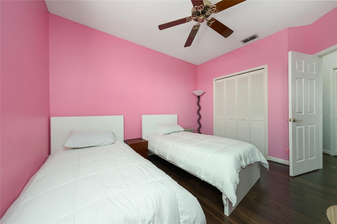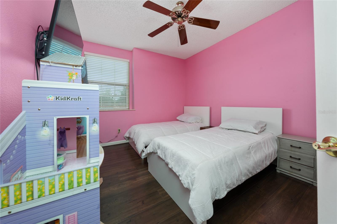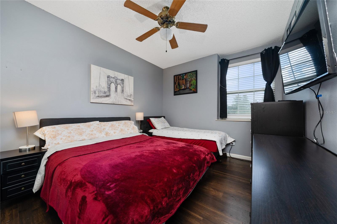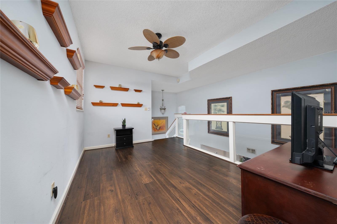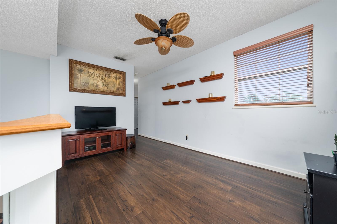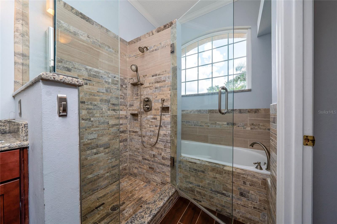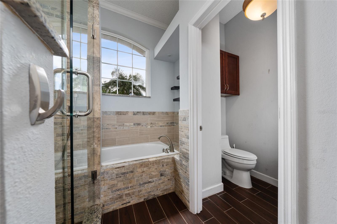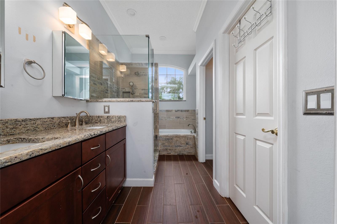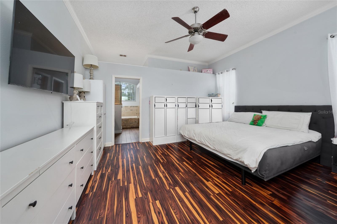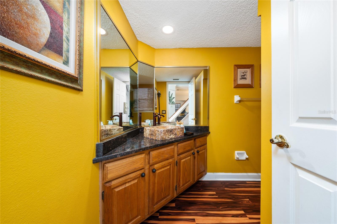2638 Clarinet Drive, ORLANDO, FL 32837
Contact Tropic Shores Realty
Schedule A Showing
Request more information
- MLS#: O6319292 ( Residential )
- Street Address: 2638 Clarinet Drive
- Viewed: 216
- Price: $525,000
- Price sqft: $174
- Waterfront: No
- Year Built: 1989
- Bldg sqft: 3016
- Bedrooms: 4
- Total Baths: 3
- Full Baths: 2
- 1/2 Baths: 1
- Garage / Parking Spaces: 2
- Days On Market: 244
- Additional Information
- Geolocation: 28.3574 / -81.4154
- County: ORANGE
- City: ORLANDO
- Zipcode: 32837
- Subdivision: Hunters Creek
- Elementary School: Endeavor Elem
- Middle School: Hunter's Creek
- High School: Freedom
- Provided by: AGENT TRUST REALTY CORPORATION
- Contact: Manuel Molina
- 407-251-0669

- DMCA Notice
-
DescriptionSingle family home of approximately 2,344 square feet 4 bedrooms and 2.5 bathrooms. Spacious master bedroom with private bathroom, double sinks, shower, and tub. Modern kitchen with wood cabinets, stone countertops, and high end appliances. Open concept living and dining room with high ceilings and fireplace. Versatile loft for office or game room. Private backyard, with no rear neighbors, with gardens and covered seating areas. 2 car garage. Gated community with security, access to sports courts, parks, community pool, and other amenities. Recent improvements: new roof, updated air conditioning, updated plumbing, and recent exterior paint. These features make the home stand out for its spaciousness, privacy, modern upgrades, and access to a community with multiple amenities.
Property Location and Similar Properties
Features
Appliances
- Convection Oven
- Dishwasher
- Disposal
- Dryer
- Electric Water Heater
- Microwave
- Range
- Refrigerator
- Washer
- Water Softener
- Wine Refrigerator
Association Amenities
- Basketball Court
- Gated
- Park
- Pickleball Court(s)
- Playground
- Racquetball
- Recreation Facilities
- Security
- Spa/Hot Tub
- Tennis Court(s)
- Trail(s)
- Vehicle Restrictions
Home Owners Association Fee
- 739.91
Home Owners Association Fee Includes
- Pool
- Maintenance Grounds
- Private Road
- Security
Association Name
- Beth Perraza
Association Phone
- 407 240 6000
Carport Spaces
- 0.00
Close Date
- 0000-00-00
Cooling
- Central Air
Country
- US
Covered Spaces
- 0.00
Exterior Features
- Garden
- Lighting
- Outdoor Kitchen
- Sliding Doors
Fencing
- Fenced
Flooring
- Laminate
- Luxury Vinyl
- Tile
Furnished
- Unfurnished
Garage Spaces
- 2.00
Heating
- Heat Pump
High School
- Freedom High School
Insurance Expense
- 0.00
Interior Features
- Ceiling Fans(s)
- Crown Molding
- Dry Bar
- Eat-in Kitchen
- High Ceilings
- Living Room/Dining Room Combo
- Open Floorplan
- Primary Bedroom Main Floor
- Solid Wood Cabinets
- Stone Counters
- Thermostat
- Walk-In Closet(s)
- Window Treatments
Legal Description
- HUNTERS CREEK TRACT 135 PH 2 20/77 LOT 73
Levels
- Two
Living Area
- 2344.00
Lot Features
- Landscaped
- On Golf Course
- Sidewalk
Middle School
- Hunter's Creek Middle
Area Major
- 32837 - Orlando/Hunters Creek/Southchase
Net Operating Income
- 0.00
Occupant Type
- Owner
Open Parking Spaces
- 0.00
Other Expense
- 0.00
Other Structures
- Outdoor Kitchen
Parcel Number
- 33-24-29-3102-00-730
Parking Features
- Driveway
- Garage Door Opener
Pets Allowed
- Yes
Property Type
- Residential
Roof
- Shingle
School Elementary
- Endeavor Elem
Sewer
- Public Sewer
Style
- Contemporary
Tax Year
- 2024
Township
- 24
Utilities
- BB/HS Internet Available
- Cable Available
- Electricity Available
- Electricity Connected
- Underground Utilities
- Water Available
- Water Connected
View
- Golf Course
Views
- 216
Virtual Tour Url
- https://www.propertypanorama.com/instaview/stellar/O6319292
Water Source
- Public
Year Built
- 1989
Zoning Code
- P-D




