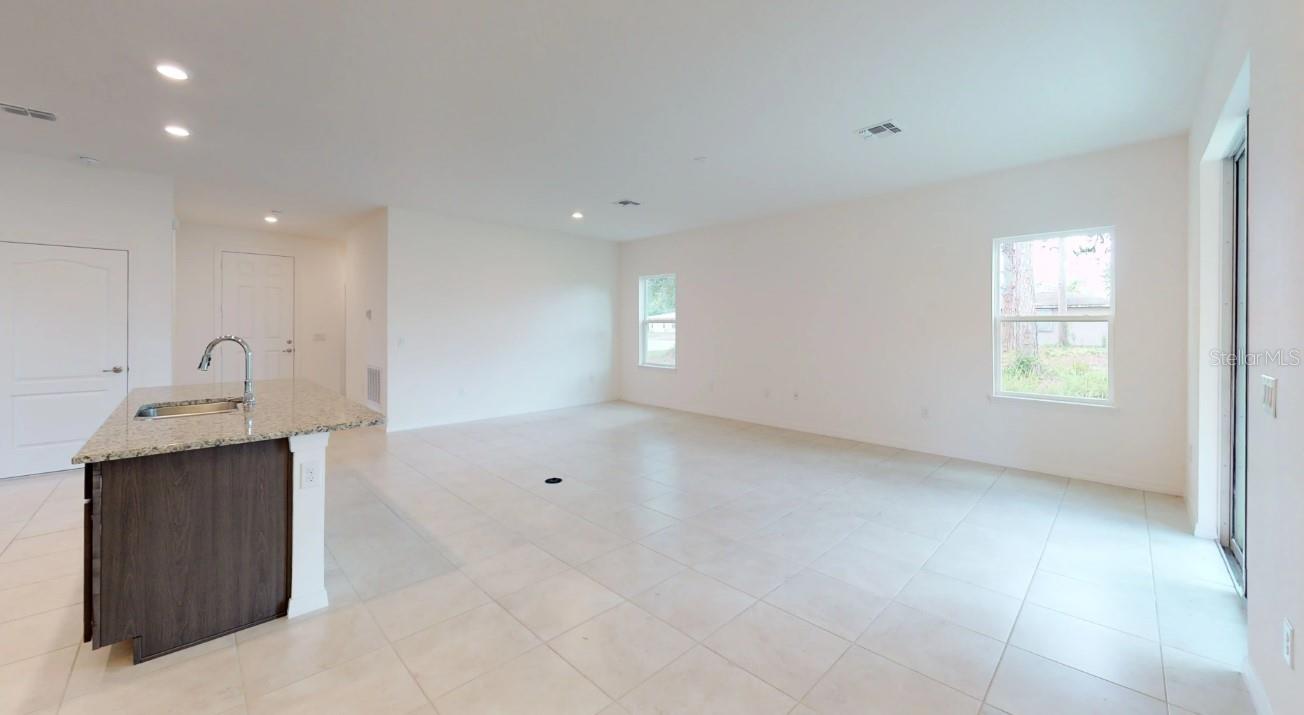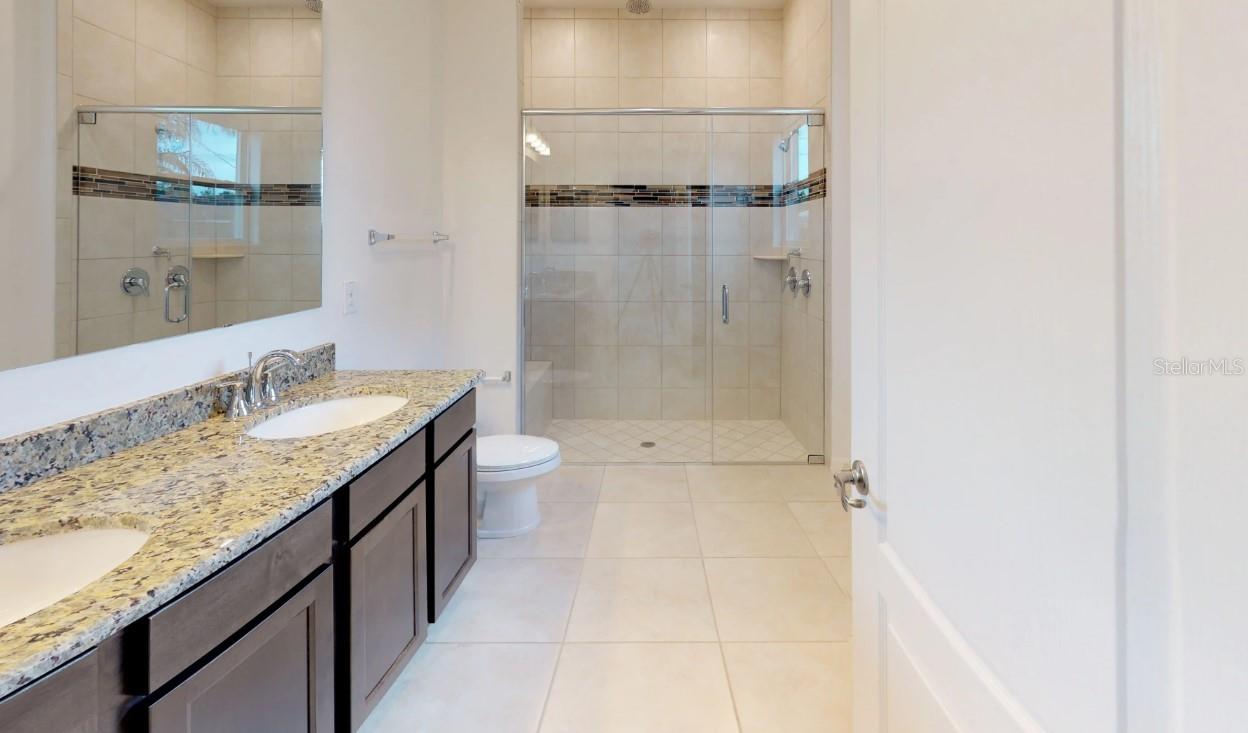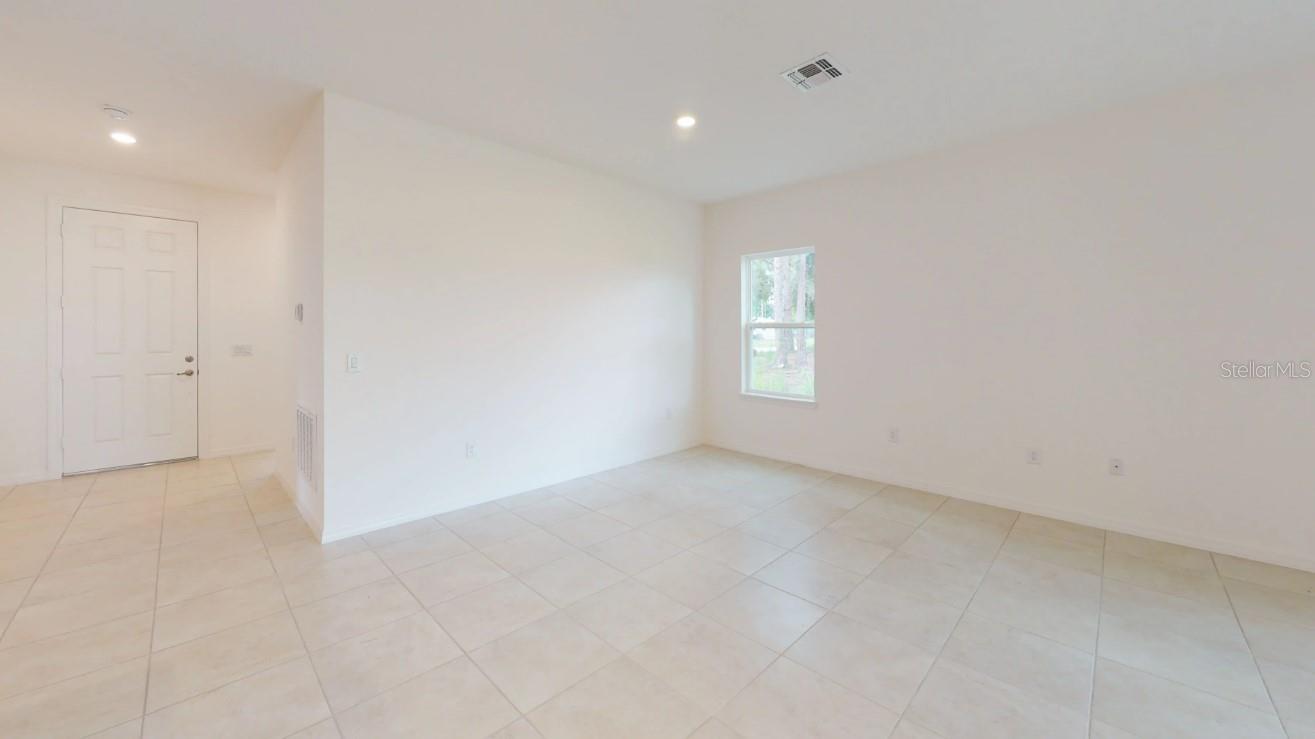248 Cadence Glen, LAKE CITY, FL 32024
Contact Tropic Shores Realty
Schedule A Showing
Request more information
- MLS#: O6318923 ( Residential )
- Street Address: 248 Cadence Glen
- Viewed: 221
- Price: $339,900
- Price sqft: $154
- Waterfront: No
- Year Built: 2025
- Bldg sqft: 2205
- Bedrooms: 3
- Total Baths: 2
- Full Baths: 2
- Garage / Parking Spaces: 2
- Days On Market: 251
- Additional Information
- Geolocation: 30.1376 / -82.7061
- County: COLUMBIA
- City: LAKE CITY
- Zipcode: 32024
- Subdivision: Forest Cove
- Elementary School: Eastside
- Middle School: Richardson Sixth Grade Academy
- High School: Columbia
- Provided by: NEW HOME STAR FLORIDA LLC
- Contact: Bridgette Hoyt
- 407-803-4083

- DMCA Notice
-
DescriptionREADY NOW! The Memphis, a thoughtfully designed home in the serene Forest Cove communitywhere peaceful cul de sacs, oversized backyards, and tree lined views provide both privacy and natural beauty with NO HOA Fees. Just 30 minutes from the Ichetucknee River & many other springs. A charming stone accented exterior and a welcoming 6'8" full lite front door set the tone for whats inside. A covered front porch creates a warm arrival, leading into a spacious foyer that opens to the heart of the homean open gathering space that includes a great room and breakfast nook, ideal for daily living and entertaining. The gourmet kitchen is beautifully appointed with granite countertops, upgraded appliances including a double wall oven, cooktop, a large island, and ceramic tile flooring that extends throughout the main living areas, while carpet in the bedrooms adds comfort and warmth. Cordless blinds provide modern style and ease throughout. The owners suite is privately tucked at the rear of the home, offering a quiet retreat with a walk in closet and a spa like en suite bath featuring a large tiled shower. The secondary bedrooms are thoughtfully separated, providing privacy and versatility for guests or family. Step outside to the covered lanai, perfect for relaxing or entertaining, and enjoy a landscaped front yard with irrigation. A 2 car garage adds practical convenience and storage. This home also includes Smart Home features for enhanced comfort and security: a Ring Video Doorbell, Smart Thermostat, Keyless Entry Smart Door Lock, and Deako Switches. Enjoy a quiet retreat just 13 miles from downtown Lake City and only 11 miles from Falling Creek Falls, known for its scenic 10 foot waterfall and hiking trailsmaking this home the perfect balance of peaceful living and nearby adventure. Backed by a full builder warranty, The Memphis offers flexibility, function, and timeless appeal in a setting designed for how you live today.
Property Location and Similar Properties
Features
Appliances
- Built-In Oven
- Cooktop
- Dishwasher
- Disposal
- Electric Water Heater
- Microwave
- Other
Home Owners Association Fee
- 0.00
Builder Model
- Memphis J
Builder Name
- Maronda Homes
Carport Spaces
- 0.00
Close Date
- 0000-00-00
Cooling
- Central Air
Country
- US
Covered Spaces
- 0.00
Flooring
- Carpet
- Ceramic Tile
Furnished
- Unfurnished
Garage Spaces
- 2.00
Heating
- Central
- Electric
High School
- Columbia High School-CO
Insurance Expense
- 0.00
Interior Features
- Eat-in Kitchen
- Open Floorplan
- Primary Bedroom Main Floor
- Smart Home
- Stone Counters
- Thermostat
- Walk-In Closet(s)
Legal Description
- LOT 4 FOREST COVE S/D. WD 1532-63
Levels
- One
Living Area
- 1602.00
Lot Features
- Cul-De-Sac
- Landscaped
Middle School
- Richardson Sixth Grade Academy-CO
Area Major
- 32024 - Lake City
Net Operating Income
- 0.00
New Construction Yes / No
- Yes
Occupant Type
- Vacant
Open Parking Spaces
- 0.00
Other Expense
- 0.00
Parcel Number
- 15-4S-16-03001-104
Parking Features
- Driveway
- Garage Door Opener
Pets Allowed
- Yes
Possession
- Close Of Escrow
Property Condition
- Completed
Property Type
- Residential
Roof
- Shingle
School Elementary
- Eastside Elementary School-CO
Sewer
- Septic Tank
Style
- Ranch
Tax Year
- 2024
Township
- 04
Utilities
- Cable Available
Views
- 221
Virtual Tour Url
- https://www.propertypanorama.com/instaview/stellar/O6318923
Water Source
- Well
Year Built
- 2025
Zoning Code
- RES


























