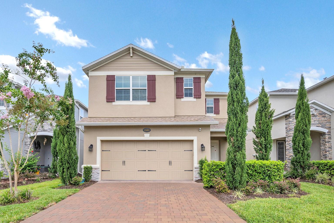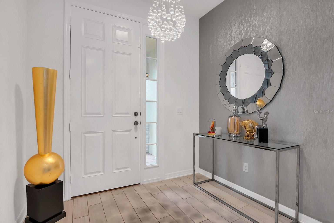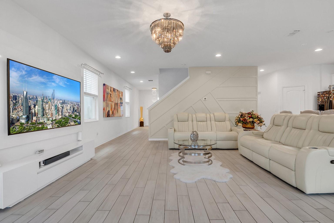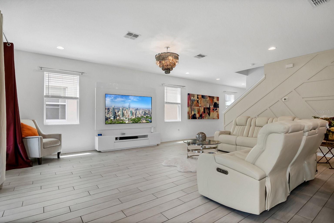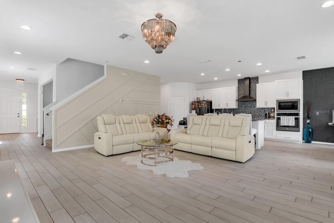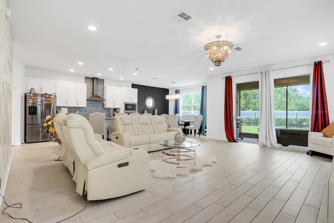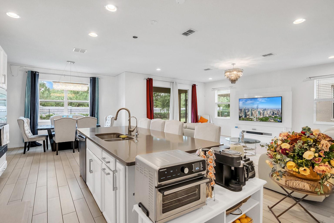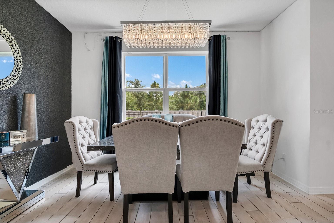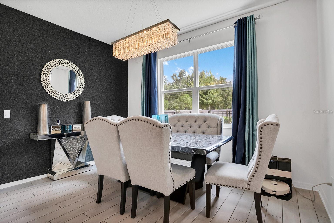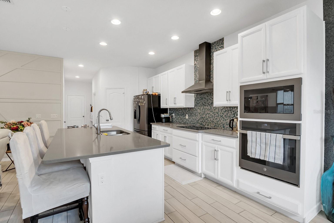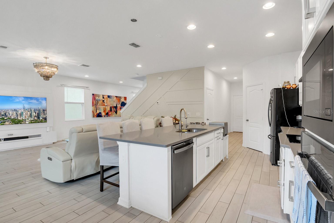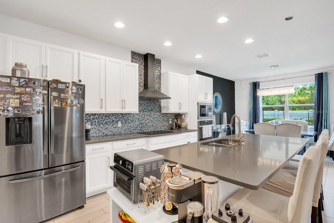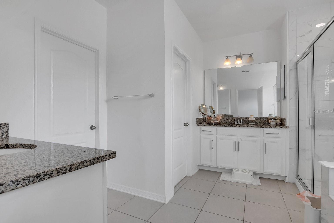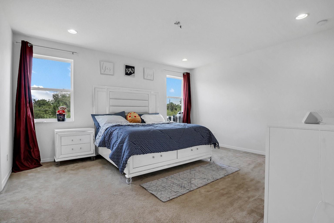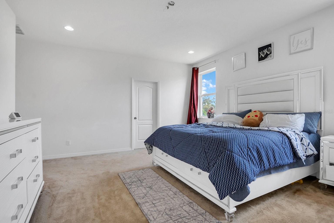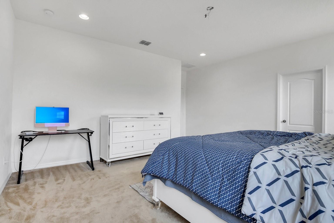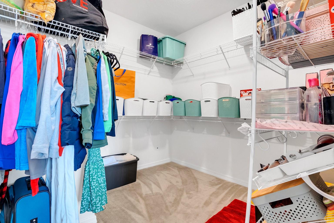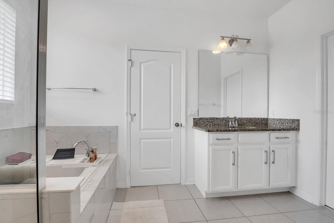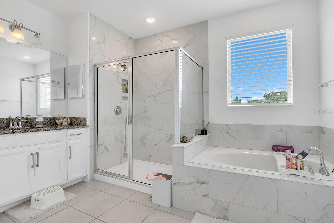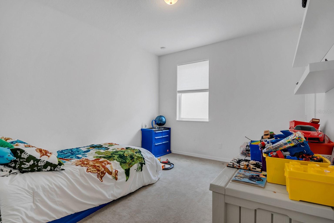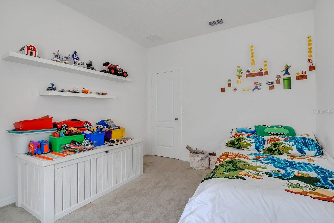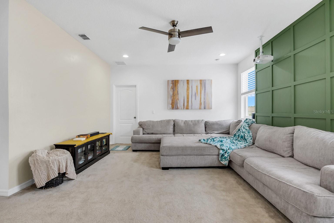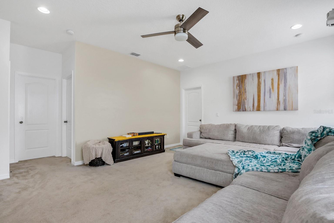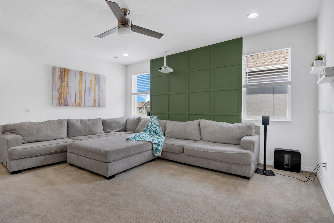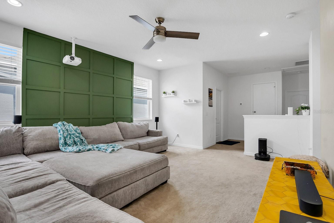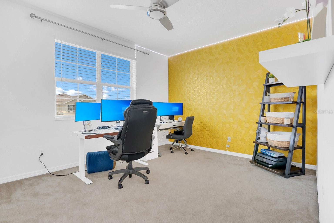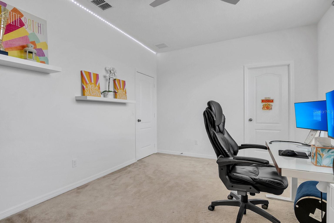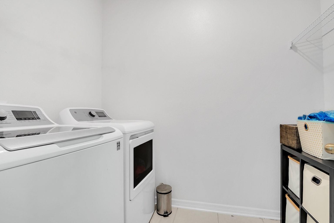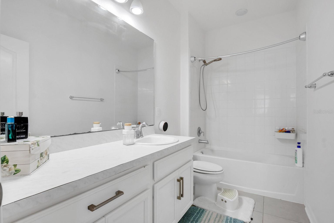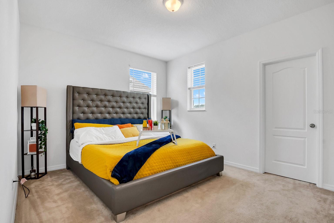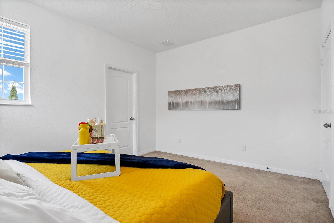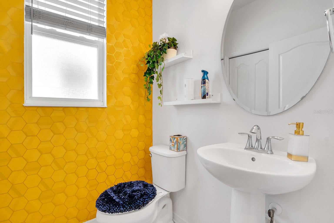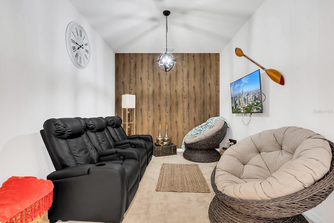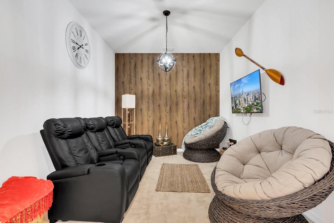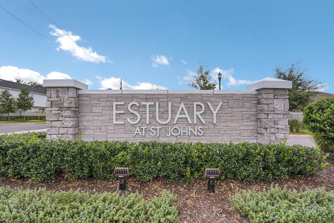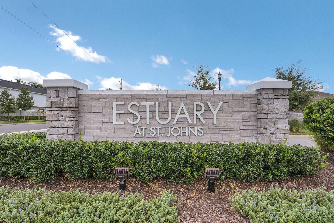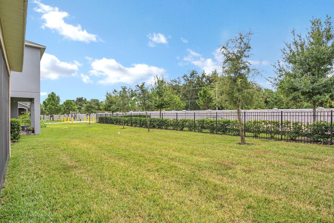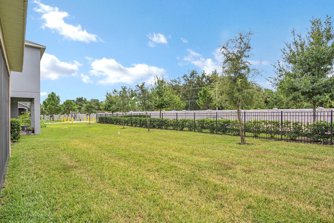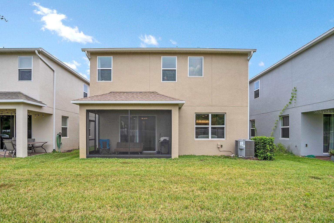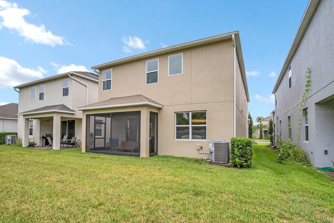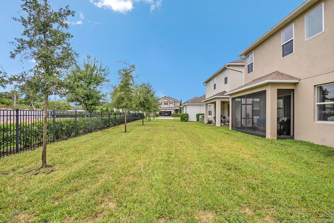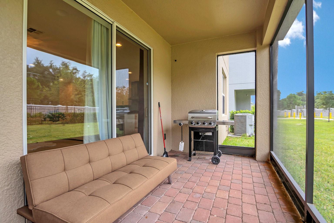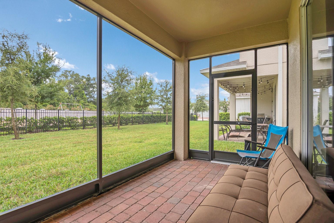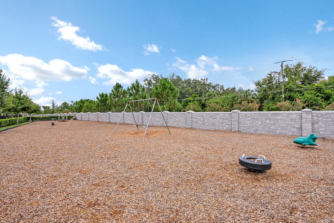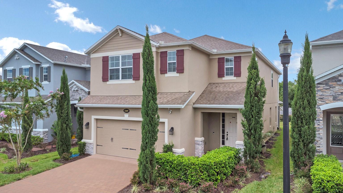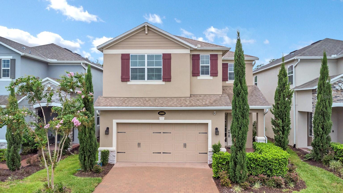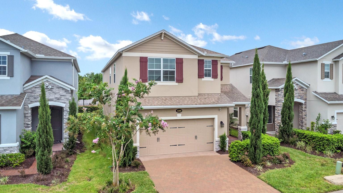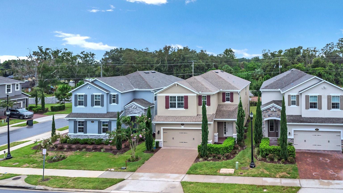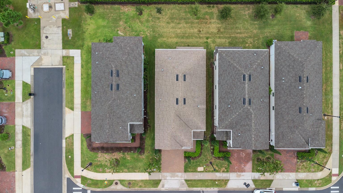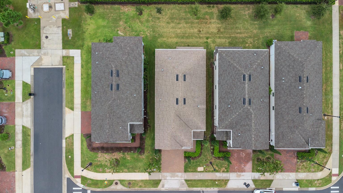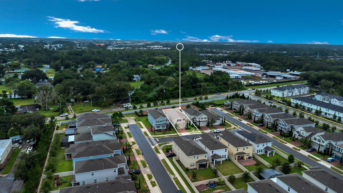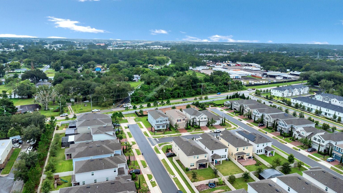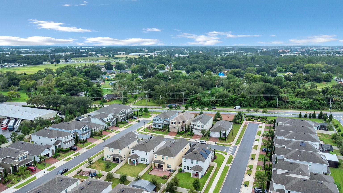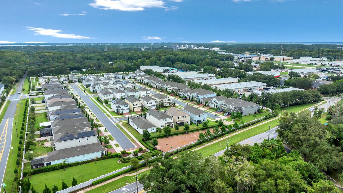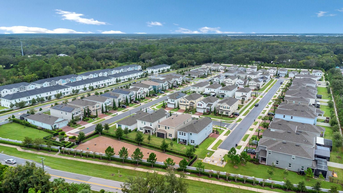4509 Latimer Way, SANFORD, FL 32771
Contact Broker IDX Sites Inc.
Schedule A Showing
Request more information
- MLS#: O6318861 ( Residential Lease )
- Street Address: 4509 Latimer Way
- Viewed: 17
- Price: $3,500
- Price sqft: $1
- Waterfront: No
- Year Built: 2020
- Bldg sqft: 3520
- Bedrooms: 4
- Total Baths: 3
- Full Baths: 2
- 1/2 Baths: 1
- Garage / Parking Spaces: 2
- Days On Market: 14
- Additional Information
- Geolocation: 28.8296 / -81.3345
- County: SEMINOLE
- City: SANFORD
- Zipcode: 32771
- Subdivision: Estuary At St Johns
- Elementary School: Bentley Elementary
- Middle School: Sanford Middle
- High School: Seminole High
- Provided by: ALPHA EQUITY REALTY & MANAGEMENT INC
- Contact: Abbas Sultanali
- 407-789-1002

- DMCA Notice
-
DescriptionWelcome to 4509 Latimer Way, a meticulously maintained two story home nestled in the desirable Estuary at St. Johns gated community. This 4 bedroom, 2.5 bath residence effortlessly blends modern elegance with everyday comfort and functionality. Step inside to an inviting, freshly painted, light filled open concept layout, where neutral tones and clean lines create a warm, airy ambiance. The home is tastefully decorated with designer chandeliers, custom wallpaper, and elegant mirrorsall included, offering a move in ready experience with upscale finishes. The chef inspired kitchen is equipped with stainless steel appliances, abundant cabinetry, and a large island that flows seamlessly into the dining and living areasideal for gatherings and family meals. Upstairs, the private primary suite features a generous walk in closet and a spa like ensuite with dual vanities and a glass enclosed shower. Three additional bedrooms, a versatile loft, and a full bath complete the upper level. This energy efficient home is outfitted with a full house water filtration system, pre wired Tesla charger, steam cleaned carpets and multiple TV wall mounts, adding both comfort and convenience. Landscaping is included as well as Pest control through June 2026, providing worry free living. Outside, enjoy one of the most private and desirable lots in the neighborhoodwith no rear neighbors, direct gated access to a nearby playground visible from the home, and plenty of green space to unwind or entertain. The screened in lanai with brick pavers is perfect for year round outdoor dining and relaxation. Located minutes from shopping, dining, major roadways, and zoned for the award winning Seminole County School District, this home offers the perfect balance of privacy, community, and convenience. Dont miss your opportunity to live in one of Sanfords most coveted neighborhoods.
Property Location and Similar Properties
Features
Appliances
- Dishwasher
- Disposal
- Dryer
- Freezer
- Microwave
- Range
- Range Hood
- Refrigerator
- Washer
Home Owners Association Fee
- 0.00
Association Name
- (407) 647-2622
Carport Spaces
- 0.00
Close Date
- 0000-00-00
Cooling
- Central Air
Country
- US
Covered Spaces
- 0.00
Furnished
- Unfurnished
Garage Spaces
- 2.00
Heating
- Central
- Electric
High School
- Seminole High
Insurance Expense
- 0.00
Interior Features
- High Ceilings
- Open Floorplan
- PrimaryBedroom Upstairs
- Stone Counters
- Walk-In Closet(s)
- Window Treatments
Levels
- Two
Living Area
- 2883.00
Middle School
- Sanford Middle
Area Major
- 32771 - Sanford/Lake Forest
Net Operating Income
- 0.00
Occupant Type
- Vacant
Open Parking Spaces
- 0.00
Other Expense
- 0.00
Owner Pays
- Grounds Care
- Management
- Other
- Pest Control
Parcel Number
- 17-19-30-5VQ-0000-0030
Pets Allowed
- Cats OK
- Dogs OK
- Pet Deposit
Property Type
- Residential Lease
School Elementary
- Bentley Elementary
Sewer
- Public Sewer
Views
- 17
Virtual Tour Url
- https://www.propertypanorama.com/instaview/stellar/O6318861
Water Source
- Public
Year Built
- 2020



