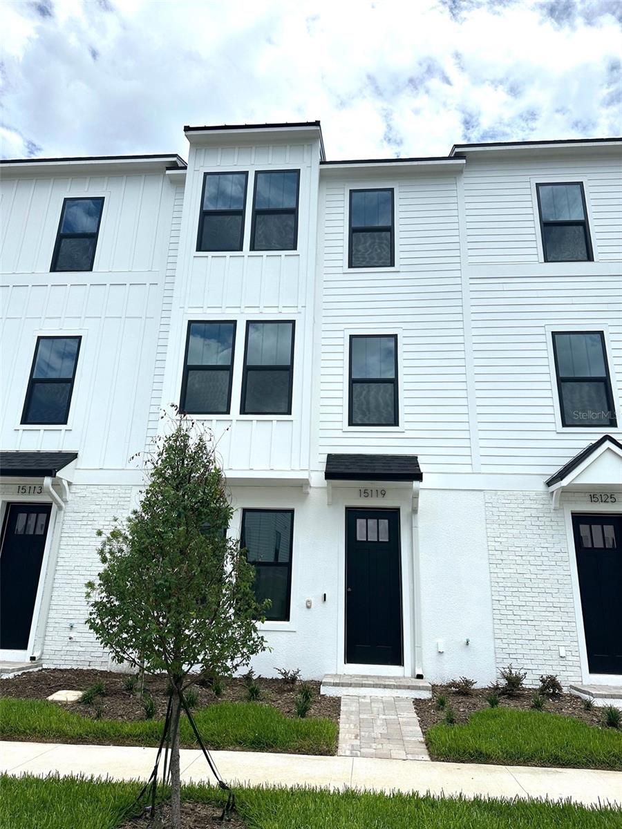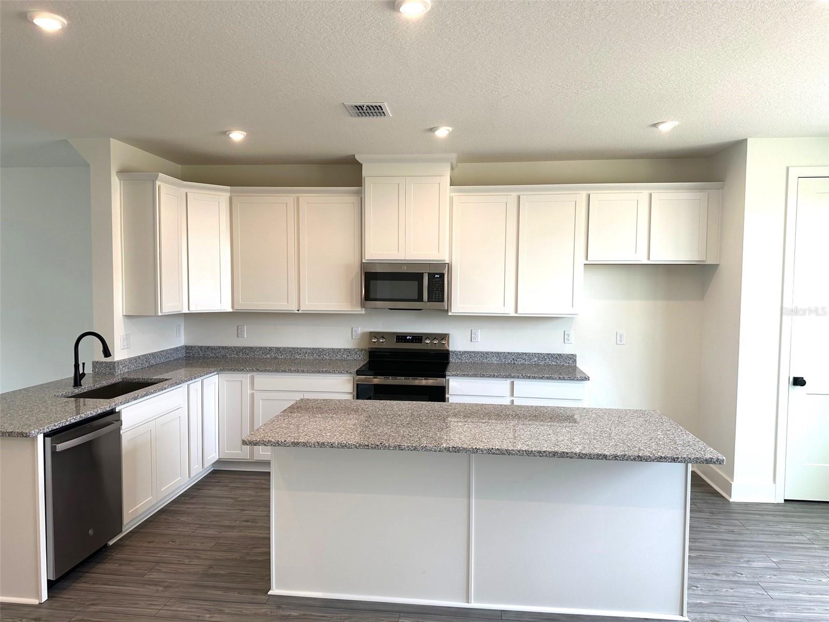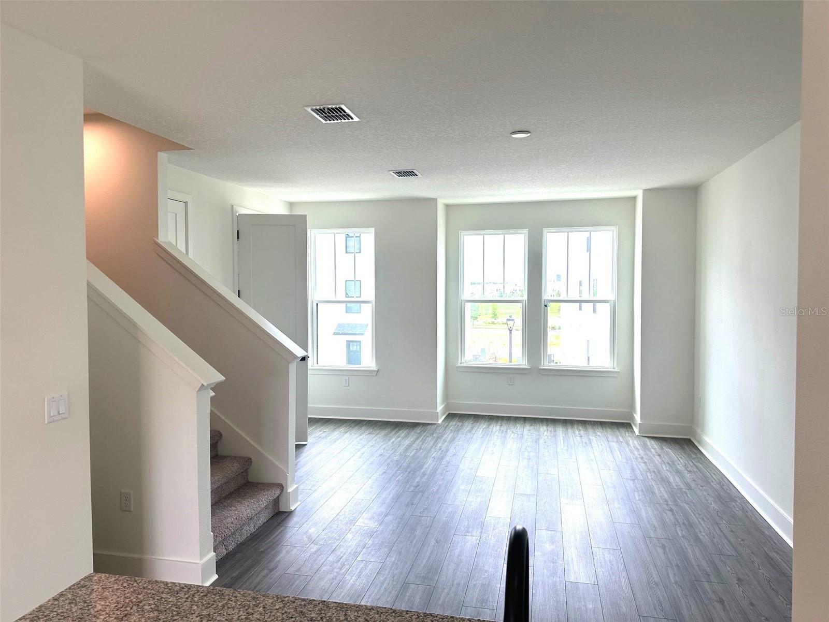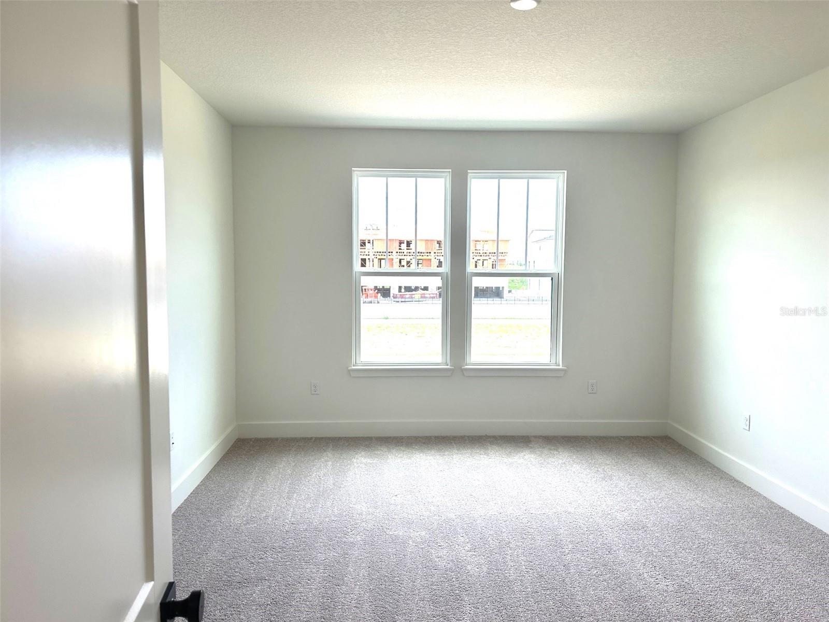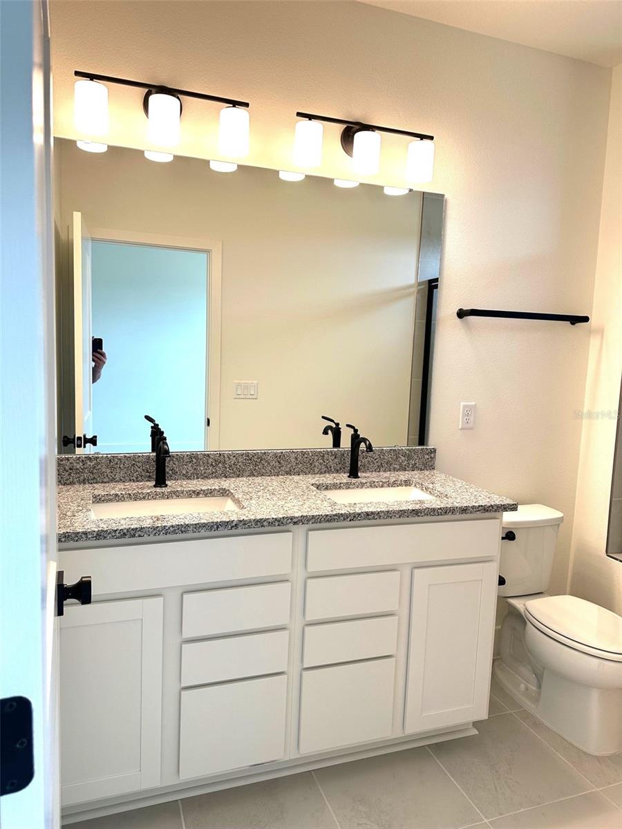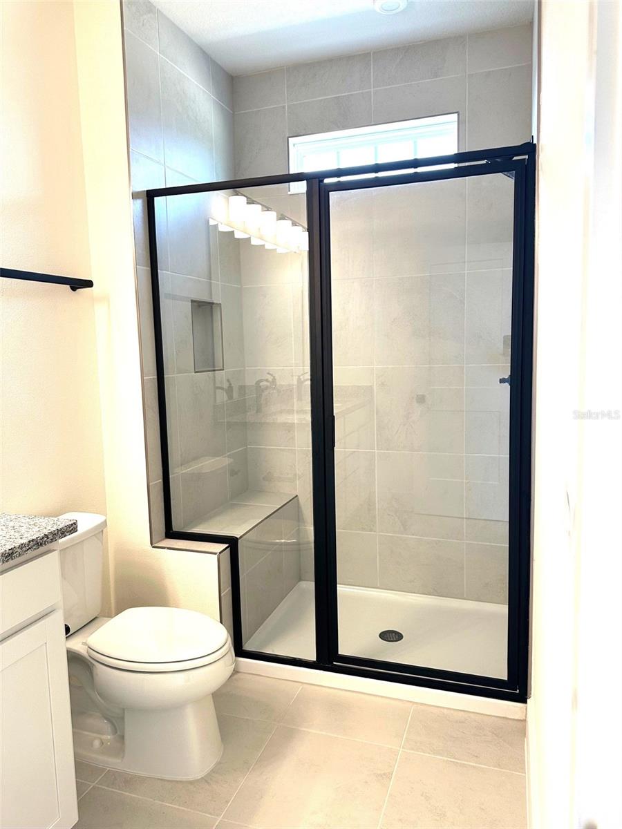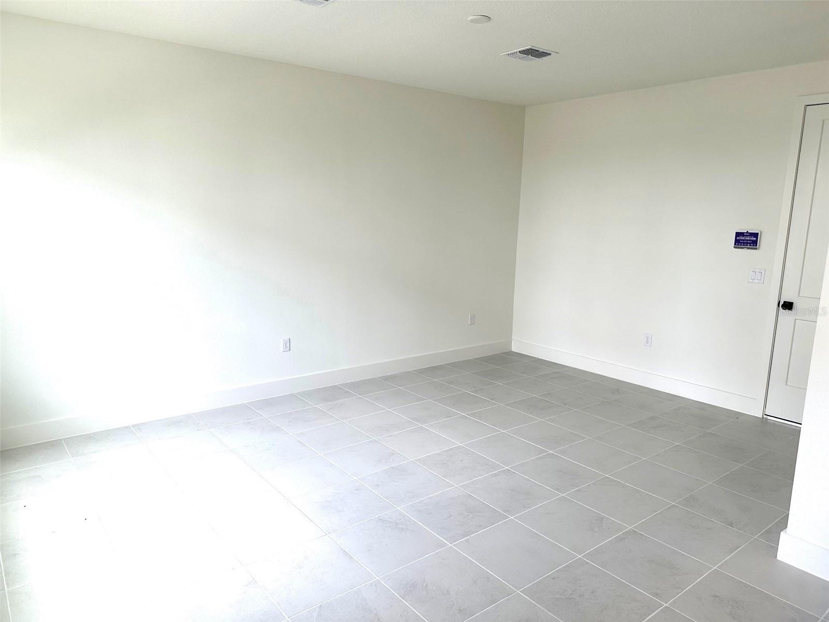15119 Grove Lake Drive, WINTER GARDEN, FL 34787
Contact Broker IDX Sites Inc.
Schedule A Showing
Request more information
- MLS#: O6318707 ( Residential )
- Street Address: 15119 Grove Lake Drive
- Viewed: 1
- Price: $441,480
- Price sqft: $183
- Waterfront: No
- Year Built: 2025
- Bldg sqft: 2407
- Bedrooms: 3
- Total Baths: 3
- Full Baths: 2
- 1/2 Baths: 1
- Garage / Parking Spaces: 2
- Days On Market: 20
- Additional Information
- Geolocation: 28.4688 / -81.6356
- County: ORANGE
- City: WINTER GARDEN
- Zipcode: 34787
- Subdivision: Parkview At Hamlin
- Elementary School: Hamlin
- Middle School: Hamlin
- High School: Horizon
- Provided by: DRB GROUP REALTY, LLC
- Contact: Adam Schott
- 407-270-2747

- DMCA Notice
-
DescriptionReady to move in now! This new construction, three story townhome (The Lantana) is a showstopper with its popular farmhouse exterior. This townhome features 3 bedrooms, 2 full bathrooms, a powder room, spanning 1,881 sq. ft. As you enter this home through the 8' entry door, you are welcomed with an open spacious foyer with immediate access to your open flex space. As you continue up, you will find luxury vinyl plank flooring that that leads you to the open concept living room, dining room and stunning kitchen. Your inner gourmet will be delighted by the large eat in island, 42" cabinets with crown molding, and granite counters. Your eyes will be drawn to the bank of windows flooding your dining room and kitchen with light. Moving to the third level, you have quick access to the generously sized primary suite that accesses your ensuite bathroom with glass enclosed shower, dual vanities, and the roomy, well lit walk in closet. Adjacent to the primary suite is your laundry room with adjacent, secondary bedrooms and guest bath.
Property Location and Similar Properties
Features
Appliances
- Dishwasher
- Disposal
- Electric Water Heater
- Microwave
- Range
Association Amenities
- Playground
Home Owners Association Fee
- 247.00
Home Owners Association Fee Includes
- Escrow Reserves Fund
- Internet
- Maintenance Grounds
- Management
- Pest Control
Association Name
- Folio Association Management
Association Phone
- (407) 327-5824
Builder Model
- Lantana
Builder Name
- DRB GROUP
Carport Spaces
- 0.00
Close Date
- 0000-00-00
Cooling
- Central Air
Country
- US
Covered Spaces
- 0.00
Exterior Features
- Sidewalk
Flooring
- Carpet
- Ceramic Tile
- Luxury Vinyl
Furnished
- Unfurnished
Garage Spaces
- 2.00
Green Energy Efficient
- HVAC
- Insulation
- Roof
- Thermostat
Heating
- Central
- Heat Pump
High School
- Horizon High School
Insurance Expense
- 0.00
Interior Features
- High Ceilings
- Open Floorplan
- Smart Home
- Solid Surface Counters
- Thermostat
- Walk-In Closet(s)
Legal Description
- PARKVIEW AT HAMLIN 113/85 LOT 129
Levels
- Three Or More
Living Area
- 1881.00
Lot Features
- In County
- Landscaped
- Level
- Sidewalk
- Paved
Middle School
- Hamlin Middle
Area Major
- 34787 - Winter Garden/Oakland
Net Operating Income
- 0.00
New Construction Yes / No
- Yes
Occupant Type
- Vacant
Open Parking Spaces
- 0.00
Other Expense
- 0.00
Parcel Number
- 20-23-27-6115-01-290
Parking Features
- Covered
- Curb Parking
- Driveway
- Garage Door Opener
- Garage Faces Rear
- On Street
Pets Allowed
- Yes
Possession
- Close Of Escrow
Property Condition
- Completed
Property Type
- Residential
Roof
- Shingle
School Elementary
- Hamlin Elementary
Sewer
- Public Sewer
Style
- Other
Tax Year
- 2024
Township
- 23
Utilities
- BB/HS Internet Available
- Electricity Connected
- Public
- Sewer Connected
- Water Connected
Virtual Tour Url
- https://www.propertypanorama.com/instaview/stellar/O6318707
Water Source
- Public
Year Built
- 2025
Zoning Code
- P-D



