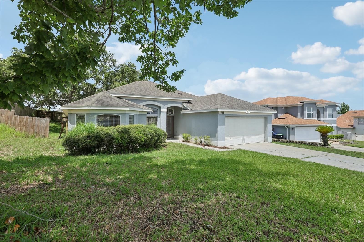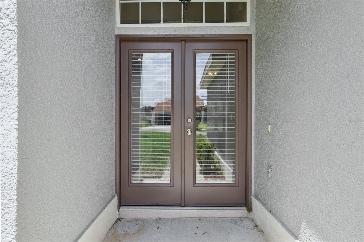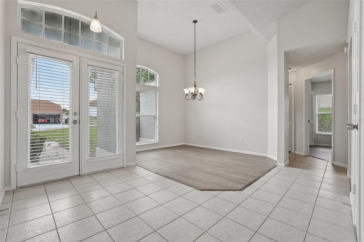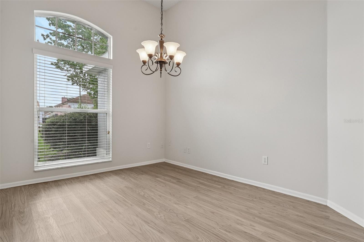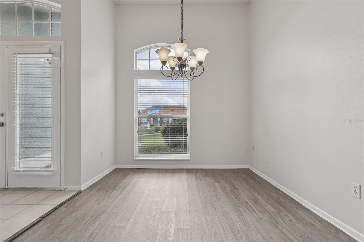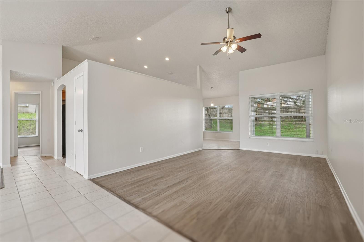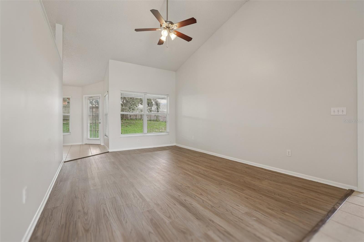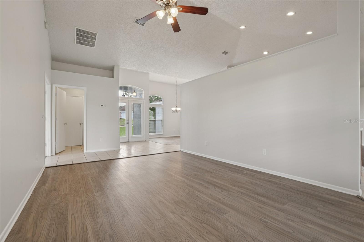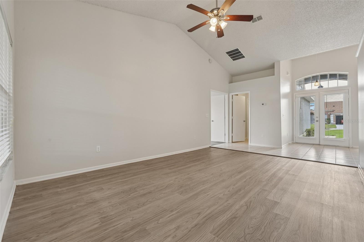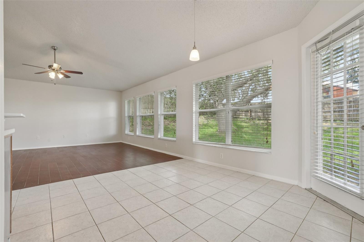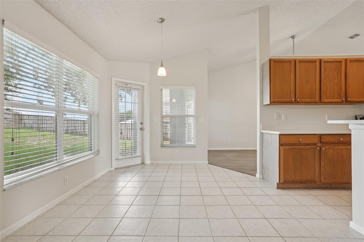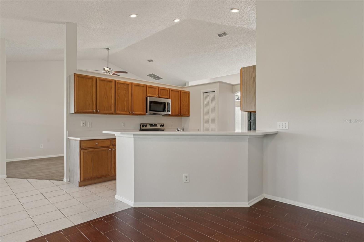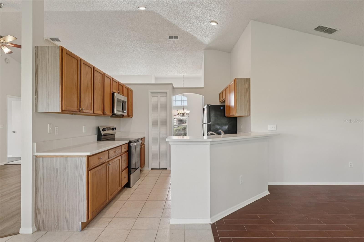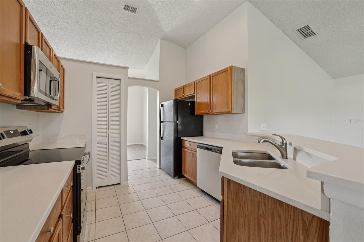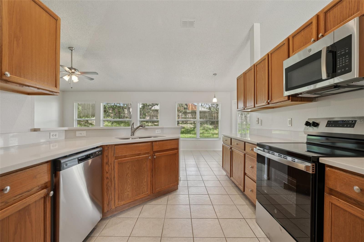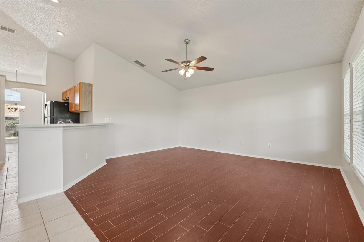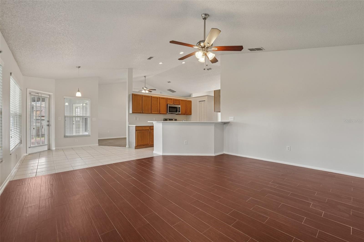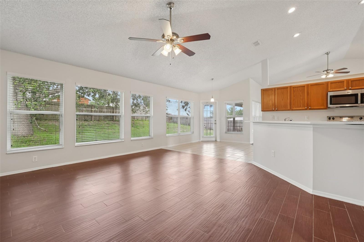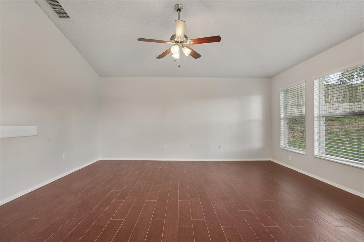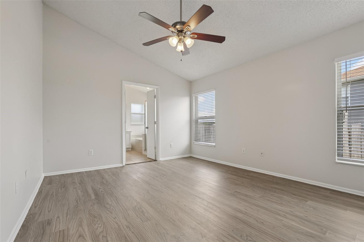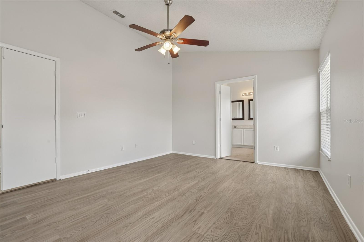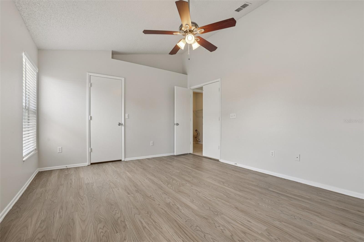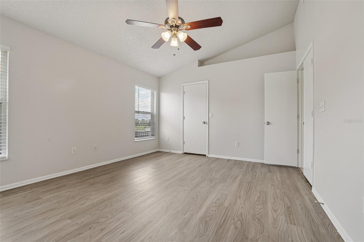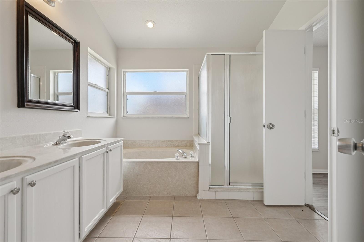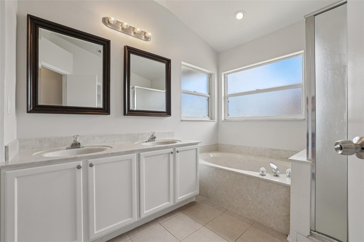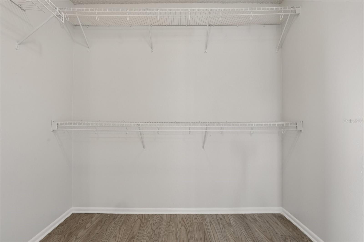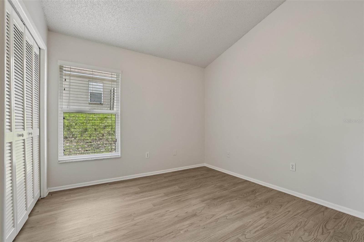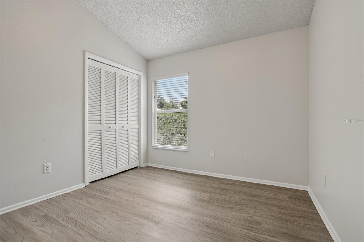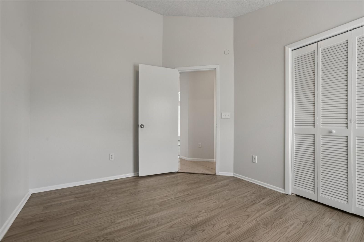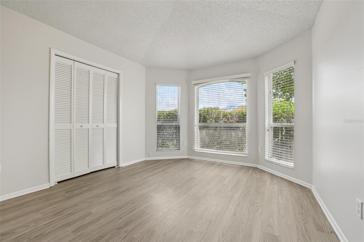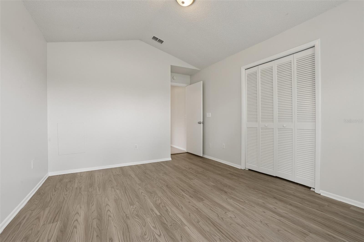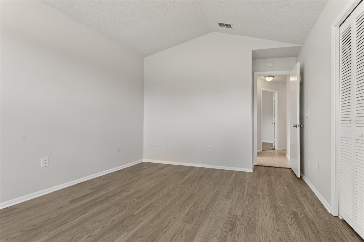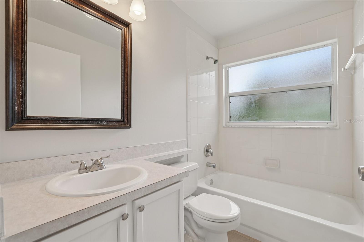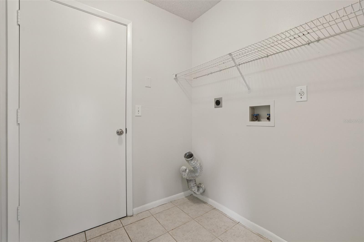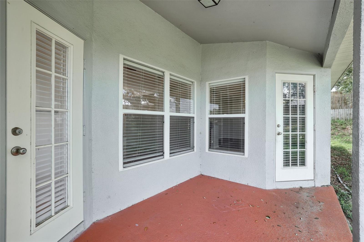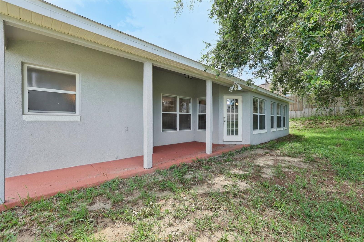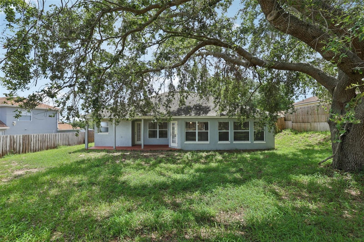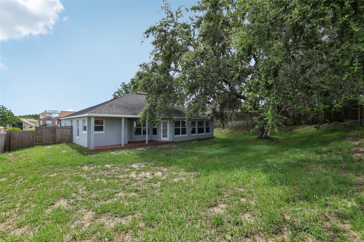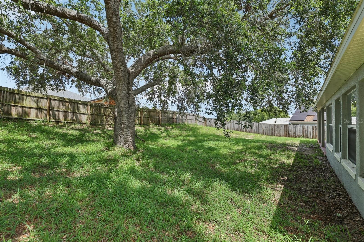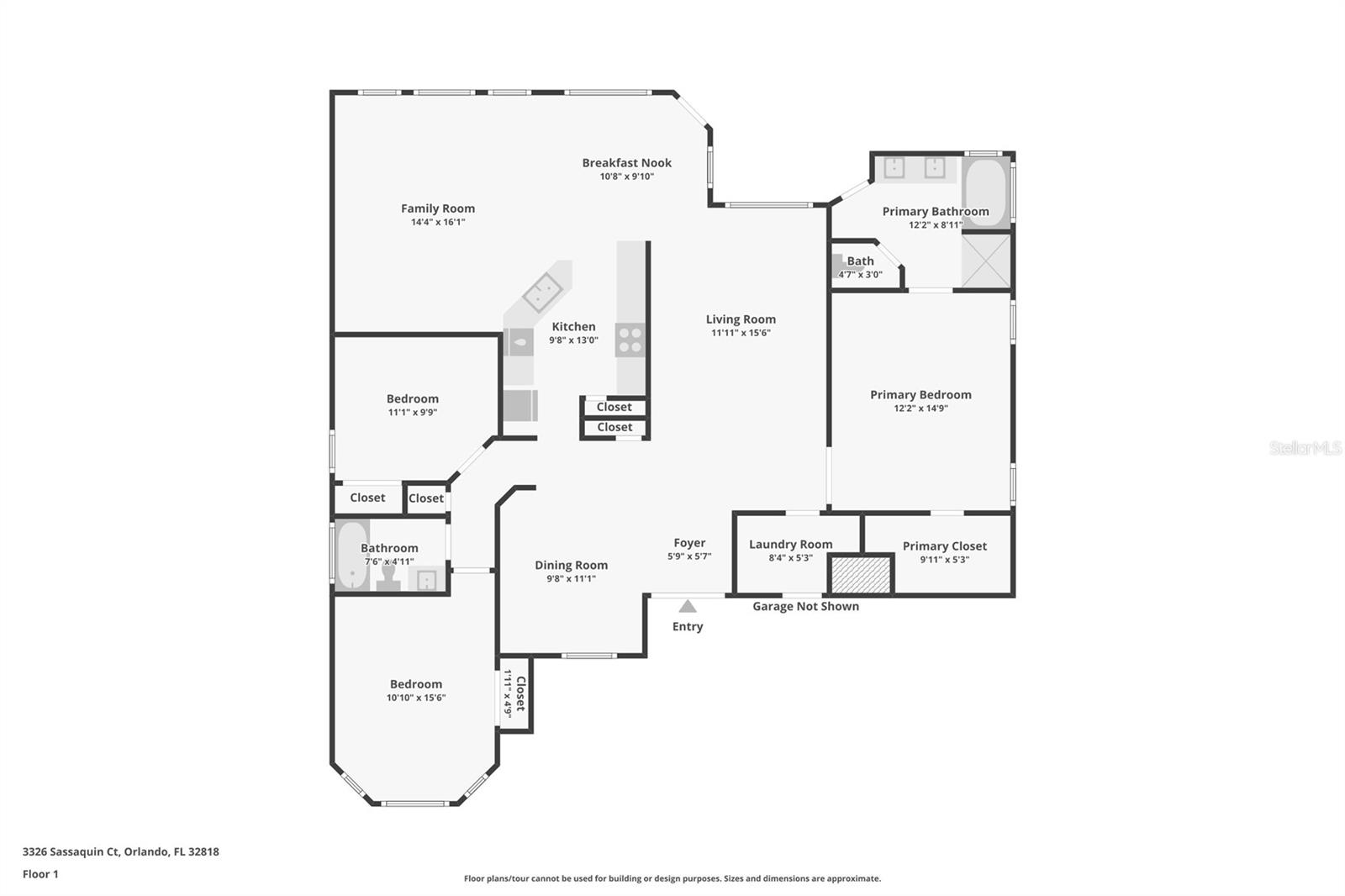3326 Sassaquin Court, ORLANDO, FL 32818
Contact Broker IDX Sites Inc.
Schedule A Showing
Request more information
- MLS#: O6318388 ( Residential )
- Street Address: 3326 Sassaquin Court
- Viewed: 74
- Price: $375,000
- Price sqft: $163
- Waterfront: No
- Year Built: 1996
- Bldg sqft: 2306
- Bedrooms: 3
- Total Baths: 2
- Full Baths: 2
- Days On Market: 91
- Additional Information
- Geolocation: 28.5901 / -81.4879
- County: ORANGE
- City: ORLANDO
- Zipcode: 32818
- Subdivision: Silver Ridge Ph 04
- Provided by: EXP REALTY LLC

- DMCA Notice
-
DescriptionStep into comfort and style with this 3 bedroom, 2 bathroom single family home nestled in the desirable Silver Ridge community. This beautifully maintained residence offers a spacious and functional layout designed for both relaxation and entertaining. As you enter, youre greeted by a bright living and dining room combo featuring vaulted ceilings and laminate floors that create a warm, open ambiance. The kitchen is a delight, complete with stainless steel appliances, wood cabinetry, and a breakfast bar that opens to the dinette and expansive family room perfect for gatherings. Enjoy the privacy of a split bedroom floor plan, where the primary suite offers a peaceful retreat with a walk in closet, dual vanities, a garden tub, and a separate stand alone shower. Two additional bedrooms and a full guest bathroom are located on the opposite side of the home, providing comfort and convenience for family or guests. Step outside through French door to the covered patio and enjoy the large fenced backyard ideal for pets, play, or outdoor entertaining. Additional highlights include a laundry room and 2 car garage. Situated just minutes from the 414 Maitland Exchange, SR 408, I 4, and downtown Orlando, this home offers easy access to shopping, dining, and medical facilities. Dont miss your chance to enjoy the lifestyle and location Silver Ridge has to offer!
Property Location and Similar Properties
Features
Appliances
- Dishwasher
- Microwave
- Range
- Refrigerator
Home Owners Association Fee
- 53.00
Association Name
- Silver Ridge Phase IV Homeowners Association
- Inc.
Carport Spaces
- 0.00
Close Date
- 0000-00-00
Cooling
- Central Air
Country
- US
Covered Spaces
- 0.00
Exterior Features
- French Doors
Flooring
- Concrete
- Laminate
- Tile
Garage Spaces
- 2.00
Heating
- Electric
Insurance Expense
- 0.00
Interior Features
- Ceiling Fans(s)
- Eat-in Kitchen
- Split Bedroom
- Vaulted Ceiling(s)
- Walk-In Closet(s)
Legal Description
- SILVER RIDGE PHASE 4 UNIT 1 30/44 LOT 48
Levels
- One
Living Area
- 1754.00
Area Major
- 32818 - Orlando/Hiawassee/Pine Hills
Net Operating Income
- 0.00
Occupant Type
- Vacant
Open Parking Spaces
- 0.00
Other Expense
- 0.00
Parcel Number
- 11-22-28-8071-00-480
Pets Allowed
- Yes
Property Type
- Residential
Roof
- Shingle
Sewer
- Public Sewer
Tax Year
- 2024
Township
- 22
Utilities
- Electricity Connected
- Water Connected
Views
- 74
Virtual Tour Url
- https://www.zillow.com/view-imx/aa0fc7d6-1c3f-449a-b977-d352911f5566?setAttribution=mls&wl=true&initialViewType=pano&utm_source=dashboard
Water Source
- Public
Year Built
- 1996
Zoning Code
- R-1A




