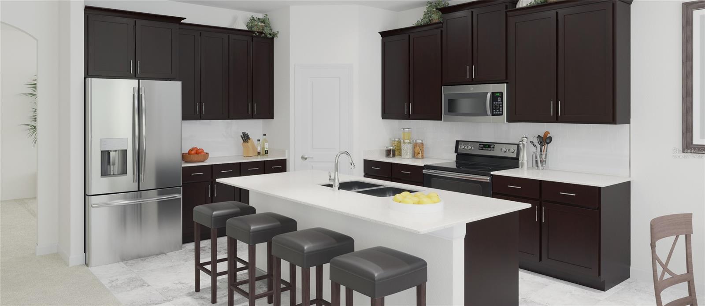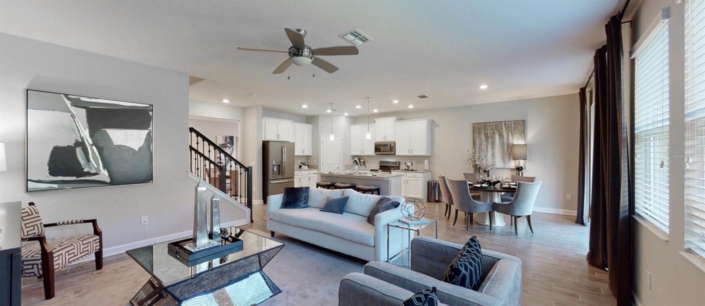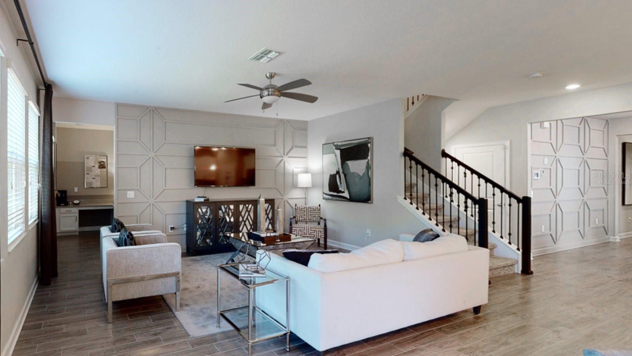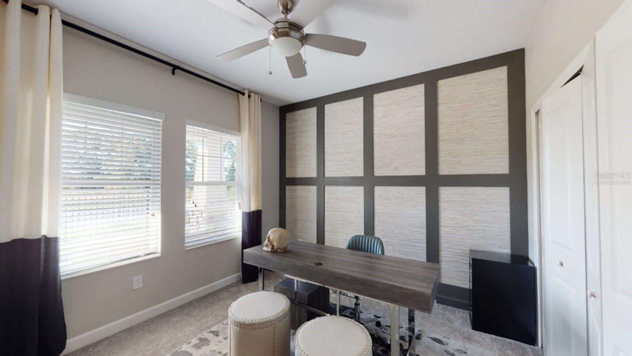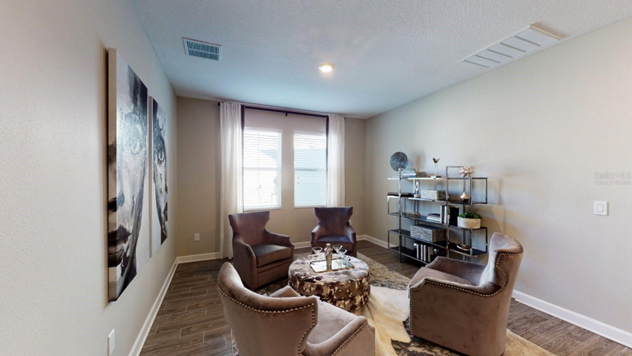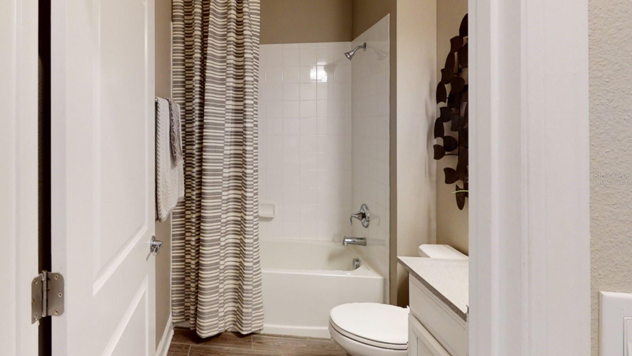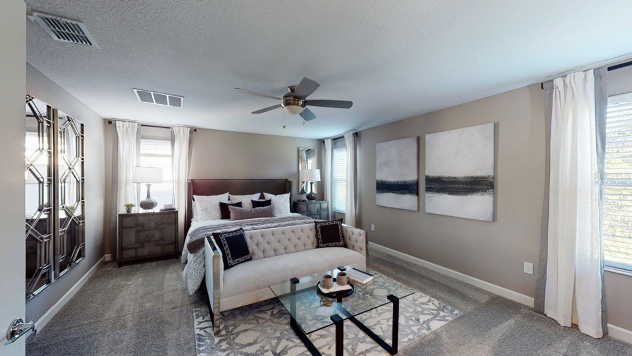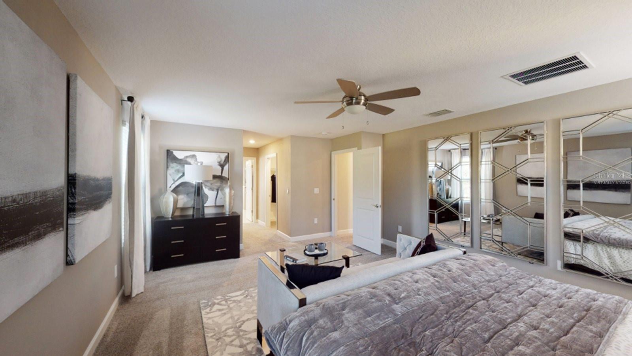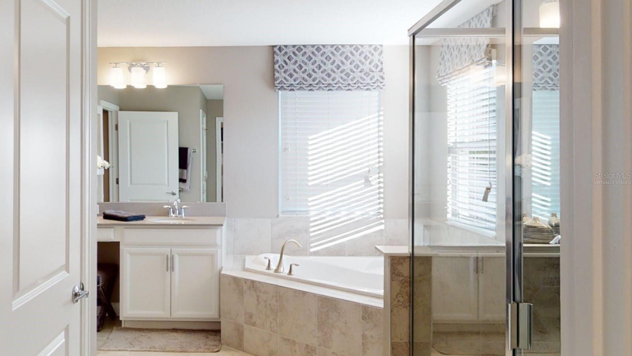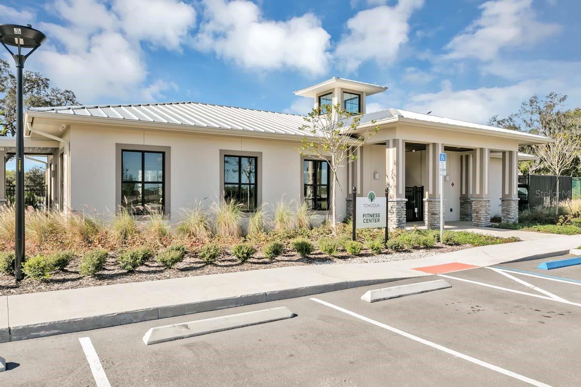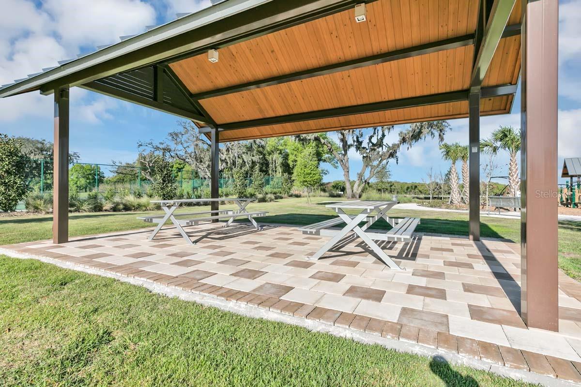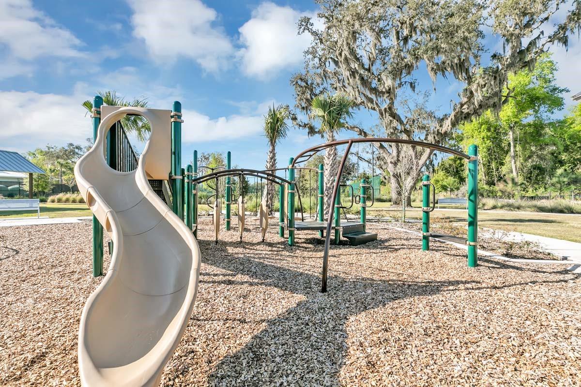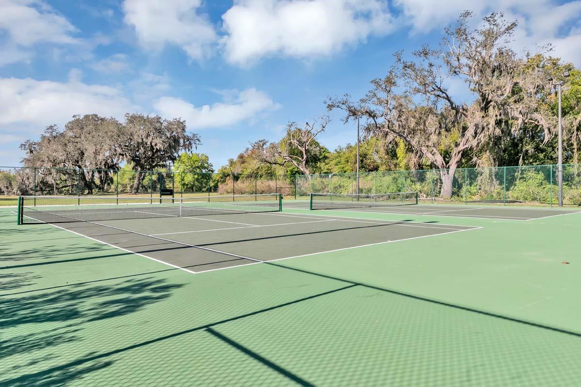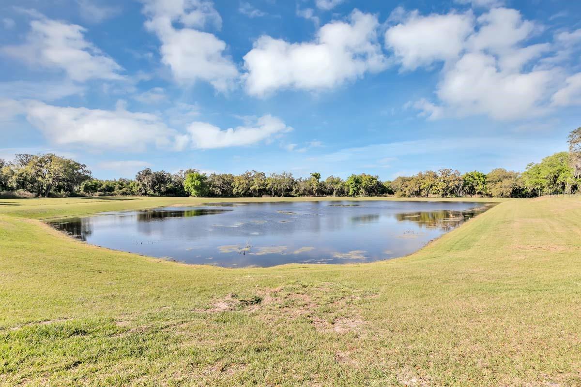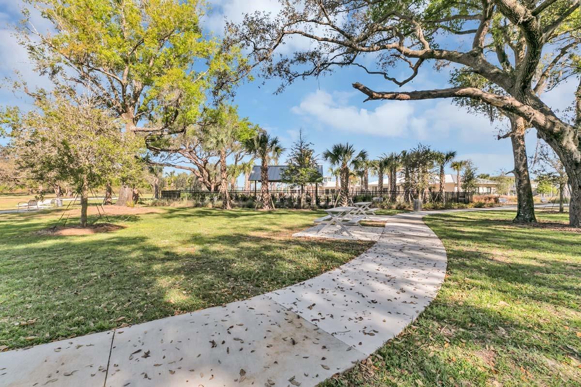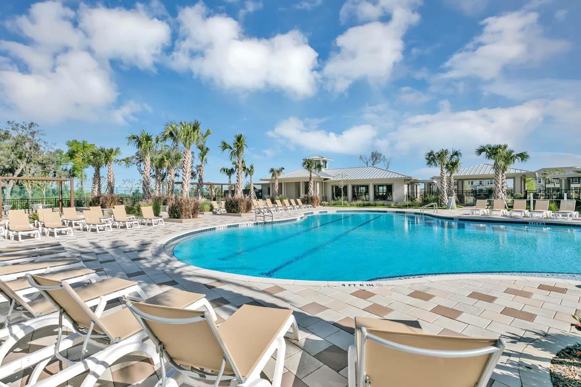2525 Peace Of Mind Avenue, KISSIMMEE, FL 34744
Contact Broker IDX Sites Inc.
Schedule A Showing
Request more information
- MLS#: O6318163 ( Residential )
- Street Address: 2525 Peace Of Mind Avenue
- Viewed: 11
- Price: $581,037
- Price sqft: $157
- Waterfront: No
- Year Built: 2025
- Bldg sqft: 3691
- Bedrooms: 5
- Total Baths: 3
- Full Baths: 3
- Garage / Parking Spaces: 3
- Days On Market: 18
- Additional Information
- Geolocation: 28.2505 / -81.3442
- County: OSCEOLA
- City: KISSIMMEE
- Zipcode: 34744
- Subdivision: Tohoqua 50s
- Elementary School: Neptune Elementary
- Middle School: Neptune Middle (6 8)
- High School: Gateway High School (9 12)
- Provided by: LENNAR REALTY
- Contact: Ben Goldstein
- 800-229-0611

- DMCA Notice
-
DescriptionUnder Construction. BEAUTIFUL CORNER LOT!!! Is it time to move out of your apartment sized home? This abundantly spacious masterpiece covers two stories and includes five bedrooms, three bathrooms and a three car garage. Families will love the ample living space provided by the huge family room and bonus space located off the foyer. The kitchen features a breakfast nook and overlooks the covered patio. There is also an office and an expansive game room. Every home comes with Lennars Everythings Included promise, which includes all appliances as well as quartz countertops, blinds, and more in the price of your home. There are also home automation features such as keyless door locks and video doorbells in the Connected Home by Lennar. Tohoqua is one of the most anticipated new communities. At Tohoqua, families can take advantage of the glorious resort style swimming pool, extravagant clubhouse with a state of the art fitness center, tennis and pickle ball courts along with beautiful walking trails throughout the community. With almost a dozen floorplan options to choose from, Lennar at Tohoqua, has a home to meet the needs of your family. What are you waiting for? Call and make an appt today.
Property Location and Similar Properties
Features
Appliances
- Dishwasher
- Disposal
- Microwave
- Range
Association Amenities
- Park
- Trail(s)
Home Owners Association Fee
- 120.00
Home Owners Association Fee Includes
- Pool
- Escrow Reserves Fund
- Maintenance Grounds
- Recreational Facilities
Association Name
- GMS-CF
- LLC/Marcia Calleja
Association Phone
- 407-841-5524
Builder Model
- Peabody
Builder Name
- Lennar Homes
Carport Spaces
- 0.00
Close Date
- 0000-00-00
Cooling
- Central Air
Country
- US
Covered Spaces
- 0.00
Exterior Features
- Sidewalk
- Sliding Doors
Flooring
- Carpet
- Ceramic Tile
Garage Spaces
- 3.00
Heating
- Central
- Electric
High School
- Gateway High School (9 12)
Insurance Expense
- 0.00
Interior Features
- In Wall Pest System
- Living Room/Dining Room Combo
- Open Floorplan
- Solid Surface Counters
- Thermostat
- Walk-In Closet(s)
Legal Description
- TOHOQUA PH 7 PB 33 PGS 139-146 LOT 217
Levels
- Two
Living Area
- 3291.00
Lot Features
- Paved
- Private
Middle School
- Neptune Middle (6-8)
Area Major
- 34744 - Kissimmee
Net Operating Income
- 0.00
New Construction Yes / No
- Yes
Occupant Type
- Vacant
Open Parking Spaces
- 0.00
Other Expense
- 0.00
Parcel Number
- 06-26-30-5352-0002-1700
Parking Features
- Driveway
- Garage Door Opener
Pets Allowed
- Yes
Property Condition
- Under Construction
Property Type
- Residential
Roof
- Shingle
School Elementary
- Neptune Elementary
Sewer
- Public Sewer
Tax Year
- 2024
Township
- 26
Utilities
- Cable Available
- Cable Connected
- Electricity Available
- Electricity Connected
- Fiber Optics
- Sewer Connected
Views
- 11
Virtual Tour Url
- https://www.propertypanorama.com/instaview/stellar/O6318163
Water Source
- Public
Year Built
- 2025
Zoning Code
- P-D




