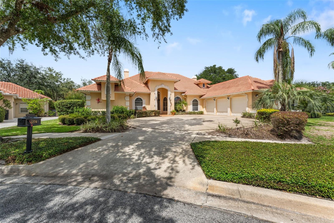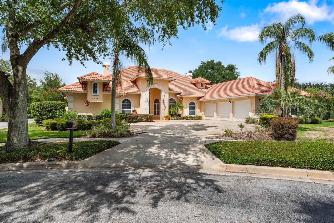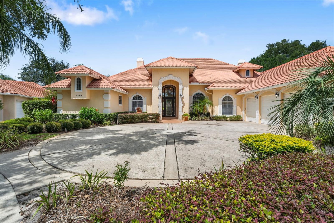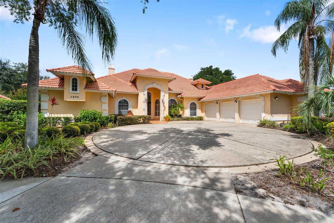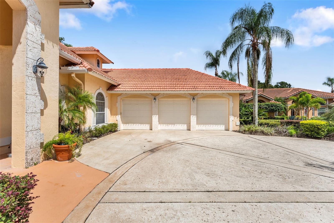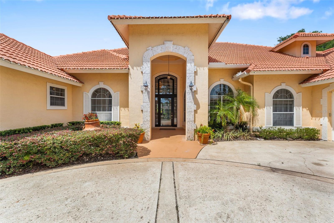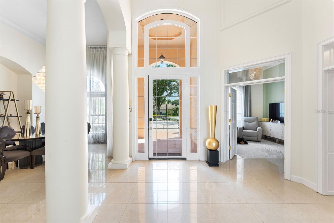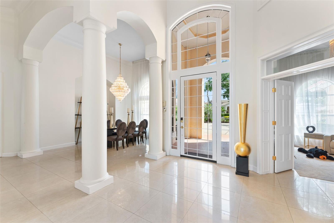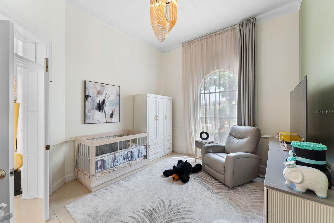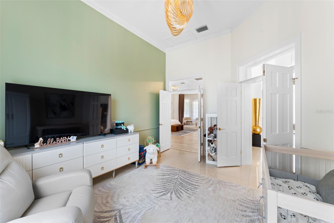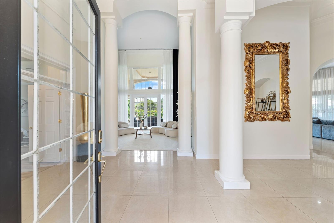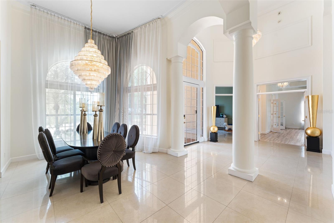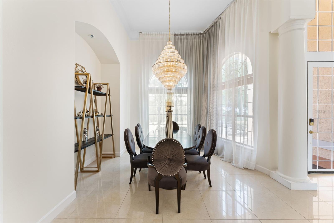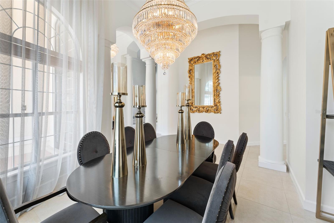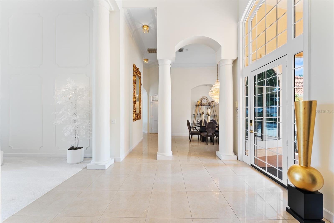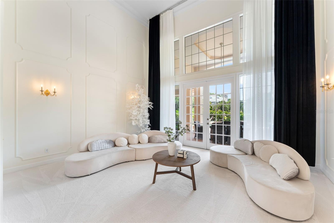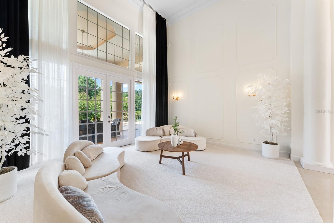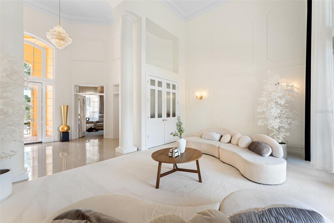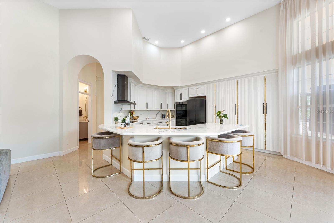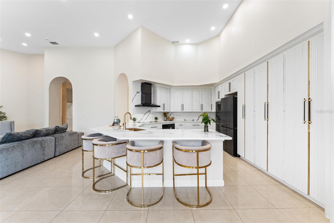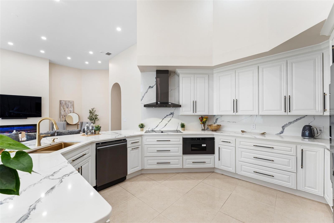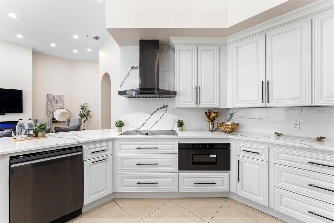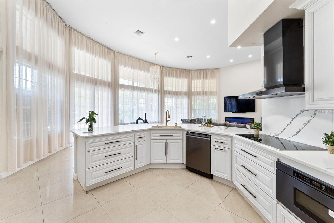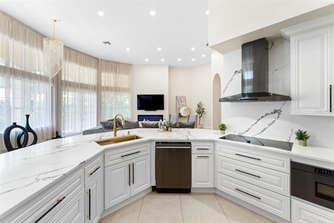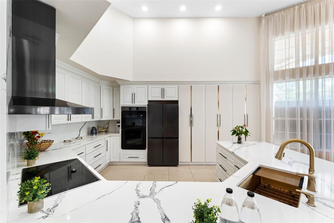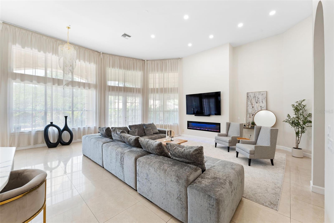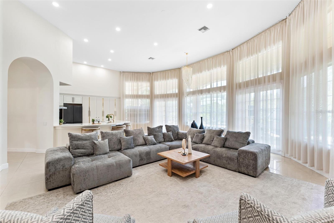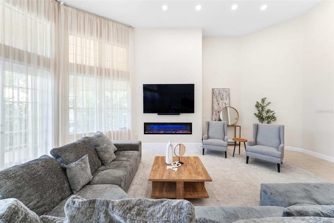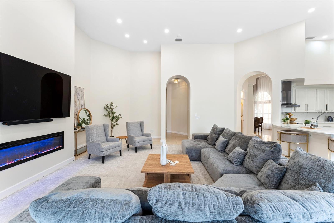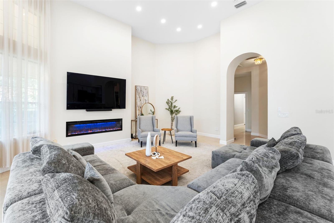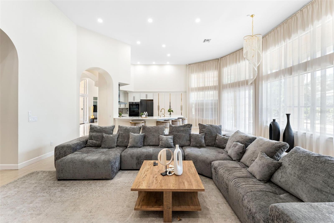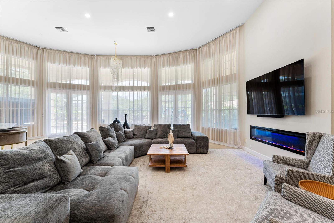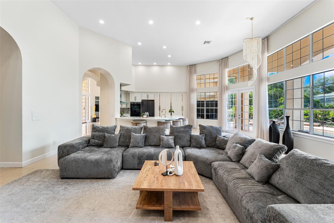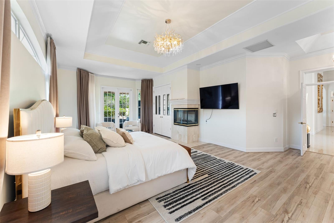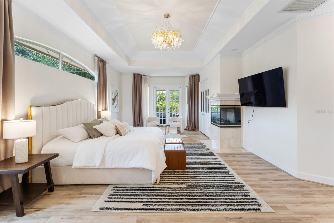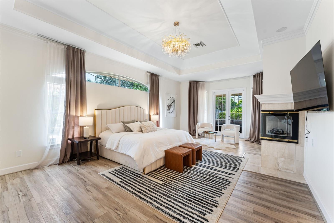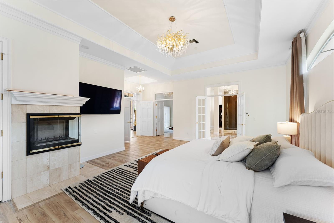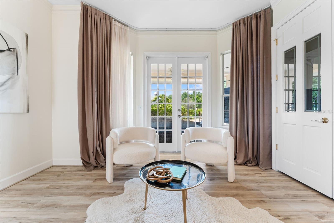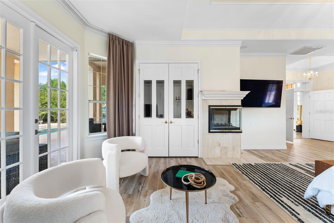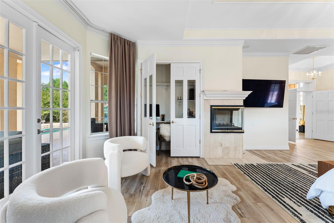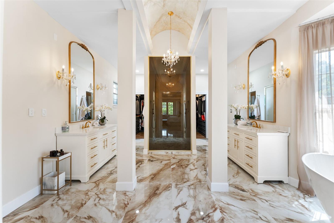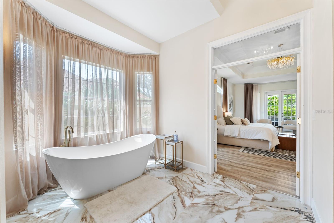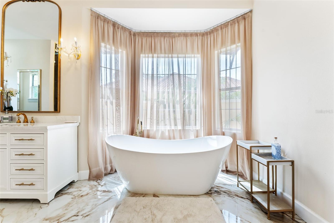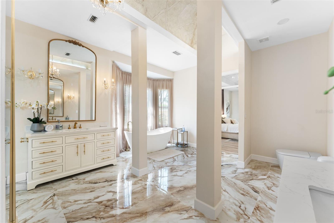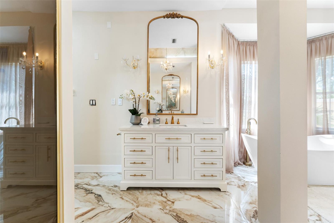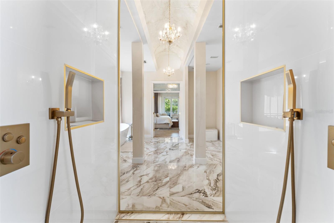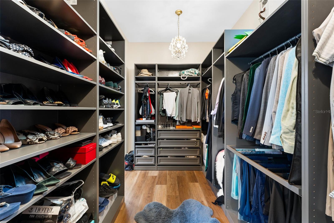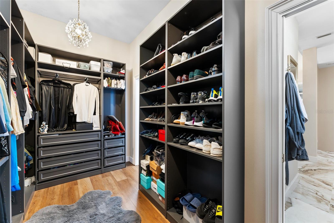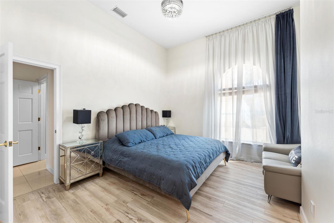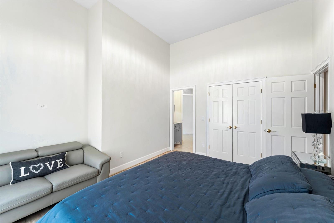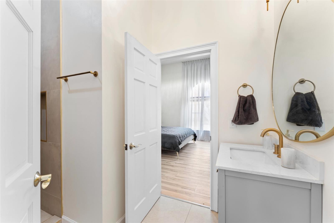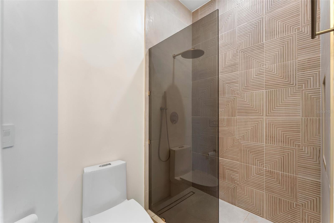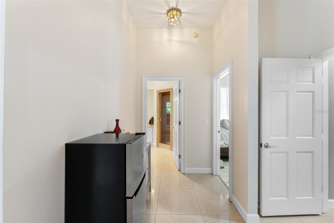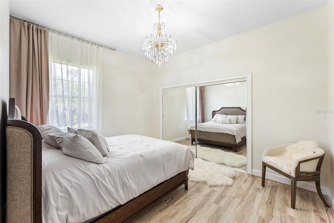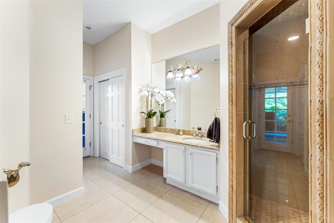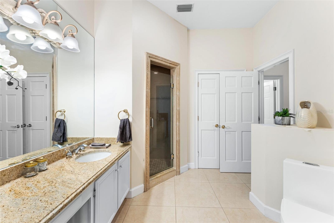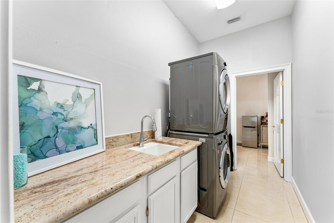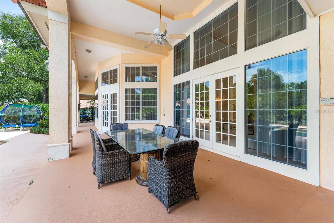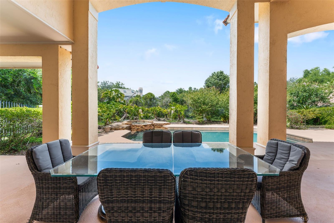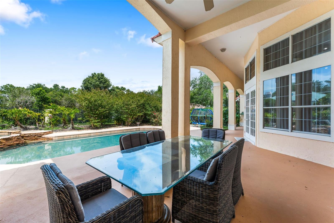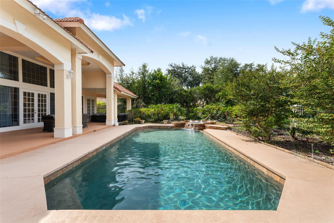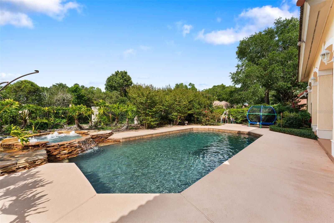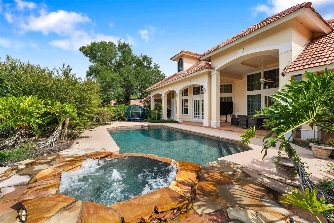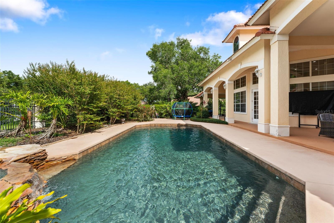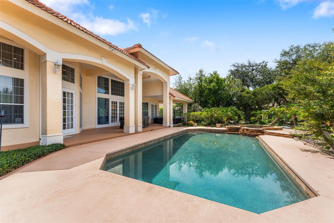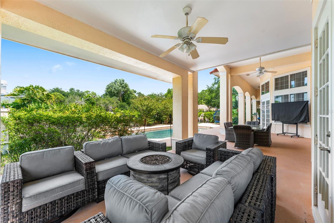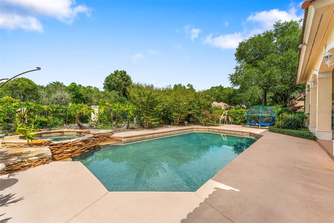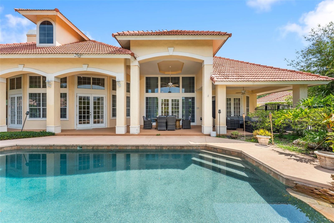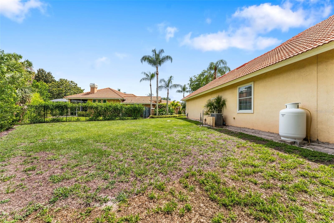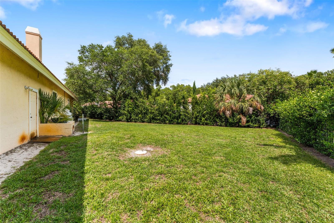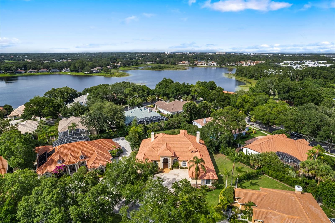1274 Prince Court, LAKE MARY, FL 32746
Contact Tropic Shores Realty
Schedule A Showing
Request more information
- MLS#: O6318052 ( Residential )
- Street Address: 1274 Prince Court
- Viewed: 103
- Price: $1,379,000
- Price sqft: $251
- Waterfront: No
- Year Built: 1990
- Bldg sqft: 5484
- Bedrooms: 4
- Total Baths: 3
- Full Baths: 3
- Garage / Parking Spaces: 3
- Days On Market: 254
- Additional Information
- Geolocation: 28.7733 / -81.3721
- County: SEMINOLE
- City: LAKE MARY
- Zipcode: 32746
- Subdivision: Heathrow
- Elementary School: Heathrow
- Middle School: Markham Woods
- High School: Seminole
- Provided by: KELLER WILLIAMS WINTER PARK
- Contact: Gina Hutchinson
- 407-545-6430

- DMCA Notice
-
DescriptionBack on the market; buyer financing fell through. Welcome to 1274 Prince Courtan elegant and thoughtfully renovated custom one story pool home located in the prestigious gated community of Heathrow. Nestled at the end of a quiet cul de sac on a private lot, this beautifully updated residence offers 4 spacious bedrooms, 3 full bathrooms, and a dedicated executive office. Step through the striking glass and iron double doors into a grand foyer with brand new carpet underfoot and soaring 22 foot cathedral ceilings that create an immediate sense of openness and sophistication. The living room provides stunning views of the newly painted saltwater pool and lush landscaping beyond, setting the tone for serene Florida living. To your right, a formal dining room is perfect for hosting, while the executive office to the left offers an ideal work from home setup. The renovated kitchen is a chefs dreamfeaturing modern white cabinetry, granite countertops, a center island, new stainless steel appliances, and an open flow into the spacious family room, ideal for entertaining. Enjoy newer porcelain tile in the main living areas, brand new luxury vinyl plank flooring in the bedrooms, and remote controlled curtains throughout the home for modern convenience. The expansive primary suite includes transom windows that flood the space with natural light, a large walk in closet, and a beautifully updated en suite bath with hand cut tile details, dual granite topped vanities, and a custom walk in shower. Two additional bedrooms, each with their own fully renovated baths, are tucked away on the opposite side of the home for maximum privacyperfect for guests or family members. Step outside to your private backyard oasis, where a rock waterfall spills into the sparkling saltwater spa and pool, all enclosed by a wrought iron fence and surrounded by mature landscaping. The covered lanai includes a summer kitchen and generous seating areas, making it ideal for outdoor gatherings year round. Additional features include a side entry three car garage, circular driveway, and freshly painted interiors. This home combines custom elegance with modern upgrades for truly turnkey living. Located within the highly desirable Heathrow community, residents enjoy access to an exclusive country club, an 18 hole championship golf course designed by Ron Garl, tennis courts, playgrounds, and walking trailsall within a top rated school district. Dont miss the opportunity to make this luxurious and move in ready property your next home!
Property Location and Similar Properties
Features
Appliances
- Built-In Oven
- Cooktop
- Dishwasher
- Disposal
- Dryer
- Microwave
- Refrigerator
- Tankless Water Heater
- Washer
Association Amenities
- Basketball Court
- Clubhouse
- Fence Restrictions
- Fitness Center
- Gated
- Golf Course
- Optional Additional Fees
- Park
- Playground
- Pool
- Recreation Facilities
- Security
- Tennis Court(s)
Home Owners Association Fee
- 459.00
Home Owners Association Fee Includes
- Guard - 24 Hour
- Private Road
- Recreational Facilities
- Security
Association Name
- Muirfield Village
Association Phone
- (407) 333-0884
Carport Spaces
- 0.00
Close Date
- 0000-00-00
Cooling
- Central Air
Country
- US
Covered Spaces
- 0.00
Exterior Features
- French Doors
- Lighting
- Outdoor Kitchen
- Private Mailbox
- Rain Gutters
Fencing
- Fenced
Flooring
- Carpet
- Tile
- Vinyl
Garage Spaces
- 3.00
Heating
- Central
- Electric
High School
- Seminole High
Insurance Expense
- 0.00
Interior Features
- Built-in Features
- Cathedral Ceiling(s)
- Ceiling Fans(s)
- Crown Molding
- High Ceilings
- Kitchen/Family Room Combo
- Open Floorplan
- Primary Bedroom Main Floor
- Solid Surface Counters
- Solid Wood Cabinets
- Split Bedroom
- Stone Counters
- Tray Ceiling(s)
- Walk-In Closet(s)
- Wet Bar
- Window Treatments
Legal Description
- LOT 58 BRECKENRIDGE HEIGHTS PB 42 PGS 27 TO 29
Levels
- One
Living Area
- 3562.00
Lot Features
- Cul-De-Sac
- City Limits
- In County
- Oversized Lot
- Sidewalk
- Street Dead-End
- Paved
- Private
Middle School
- Markham Woods Middle
Area Major
- 32746 - Lake Mary / Heathrow
Net Operating Income
- 0.00
Occupant Type
- Owner
Open Parking Spaces
- 0.00
Other Expense
- 0.00
Other Structures
- Outdoor Kitchen
Parcel Number
- 01-20-29-504-0000-0580
Parking Features
- Driveway
- Garage Door Opener
- Garage Faces Side
- Oversized
Pets Allowed
- Yes
Pool Features
- In Ground
Possession
- Close Of Escrow
Property Condition
- Completed
Property Type
- Residential
Roof
- Tile
School Elementary
- Heathrow Elementary
Sewer
- Public Sewer
Style
- Contemporary
Tax Year
- 2024
Township
- 20
Utilities
- Cable Available
- Electricity Connected
- Phone Available
- Public
- Sewer Connected
- Underground Utilities
- Water Connected
Views
- 103
Virtual Tour Url
- https://www.zillow.com/view-imx/7eeda3a3-73cb-49f9-82c4-e7e5cfbf1eff?setAttribution=mls&wl=true&initialViewType=pano&utm_source=dashboard
Water Source
- Public
Year Built
- 1990
Zoning Code
- PUD




