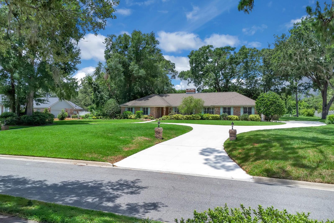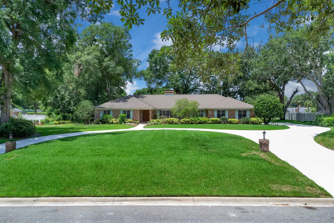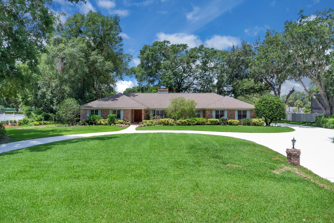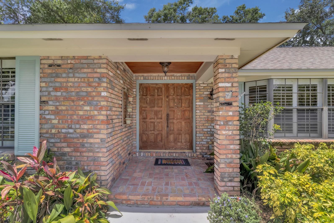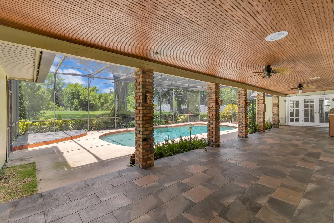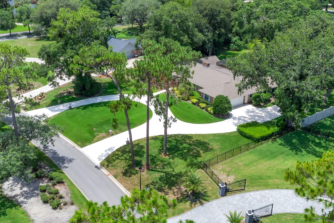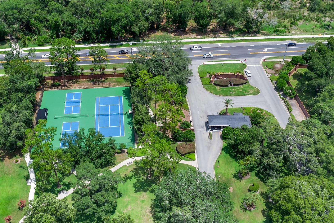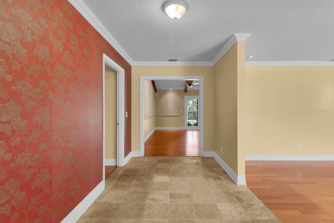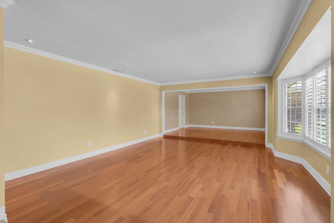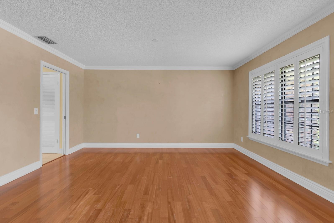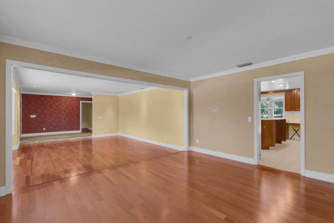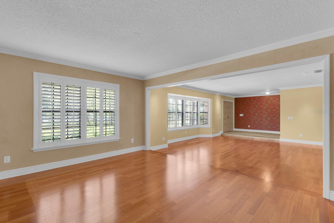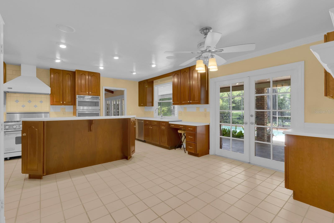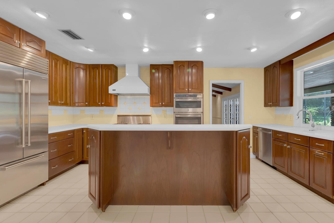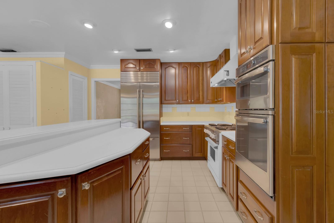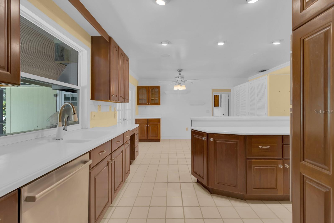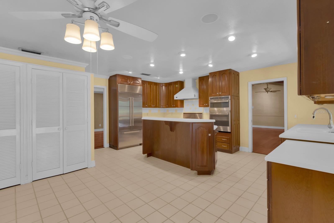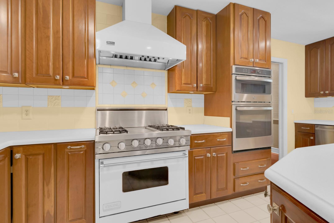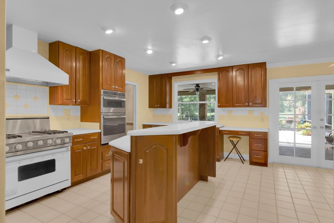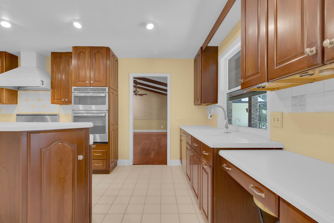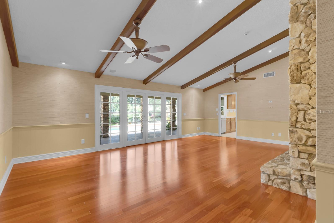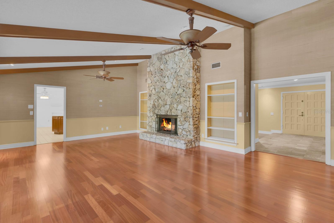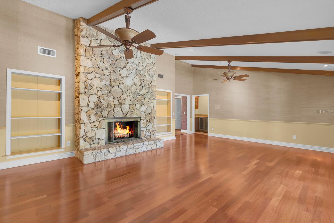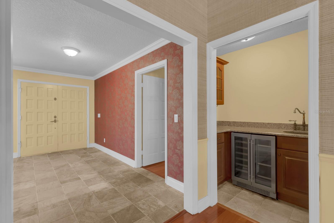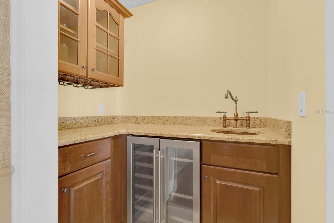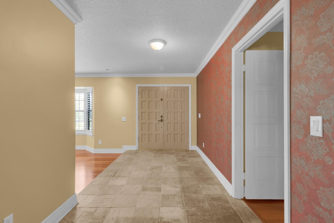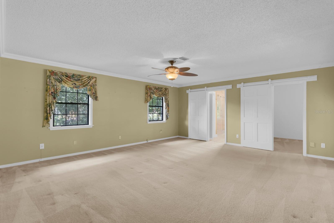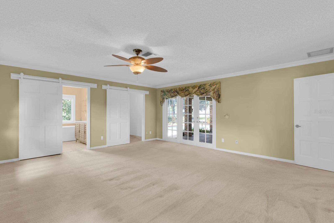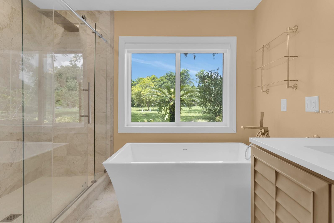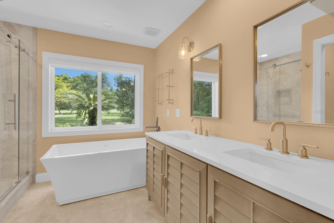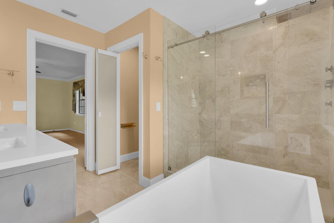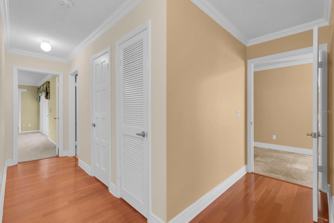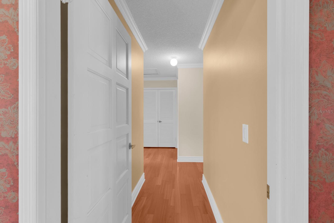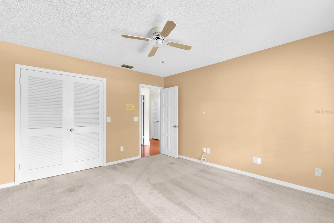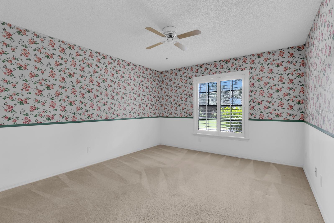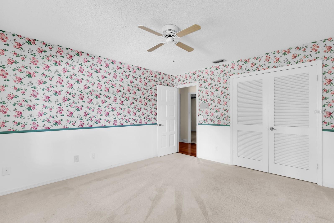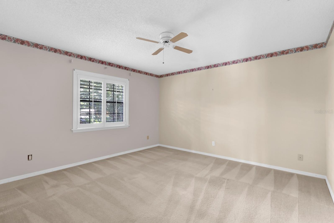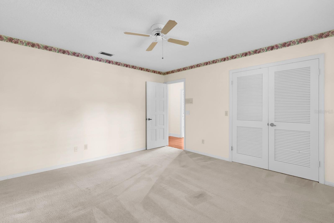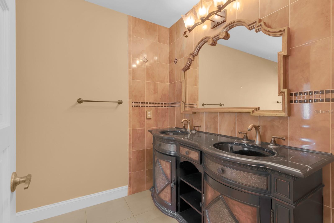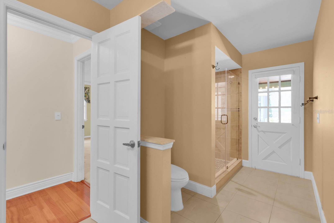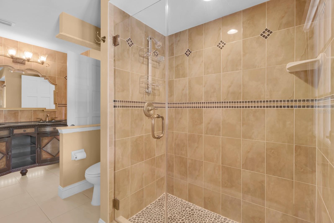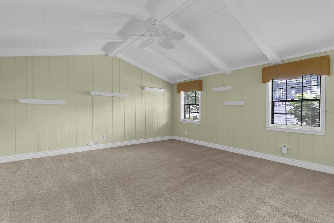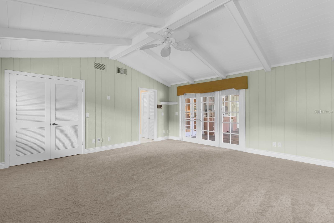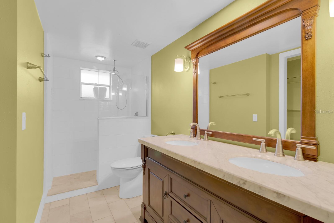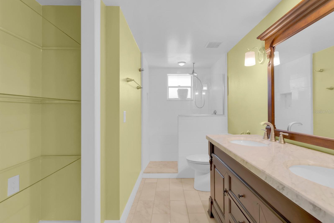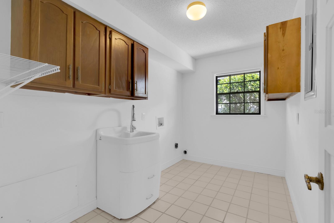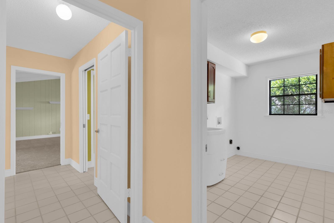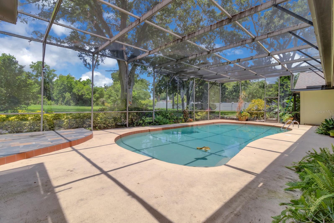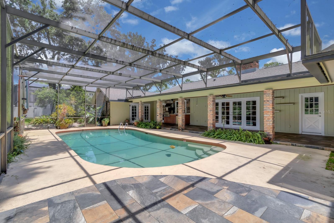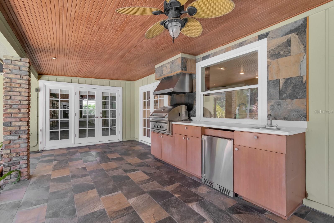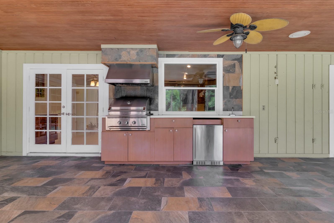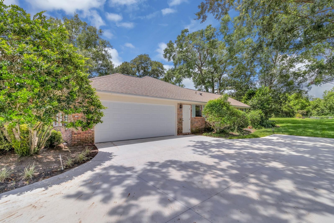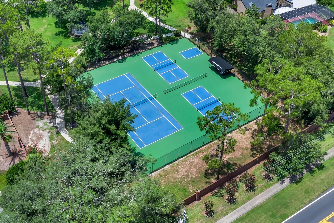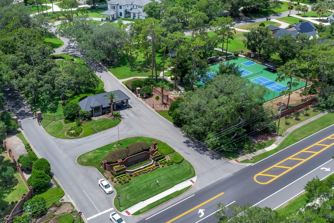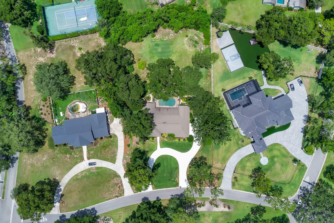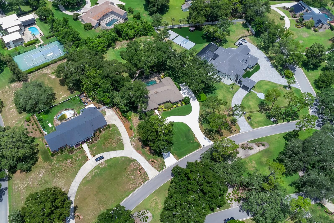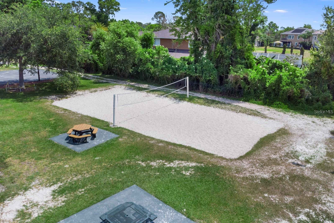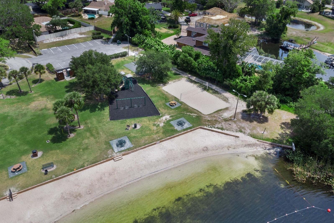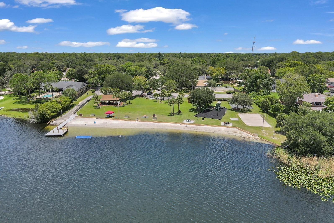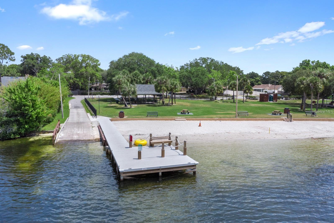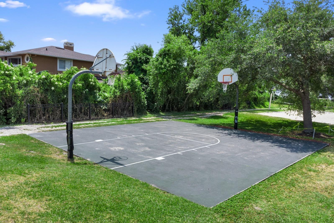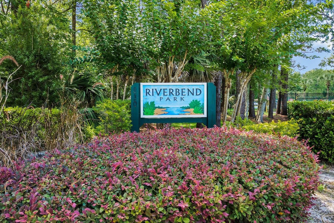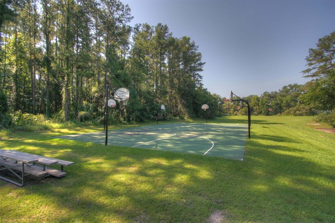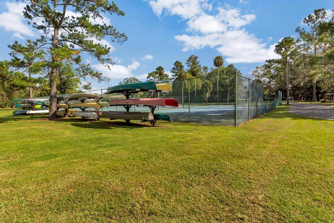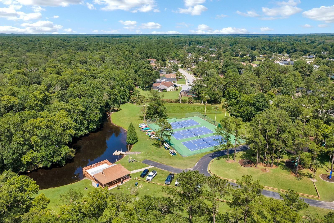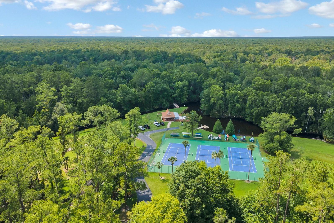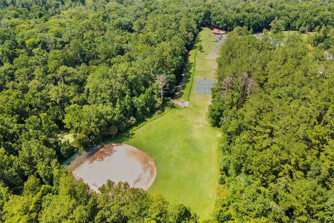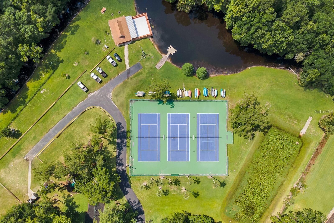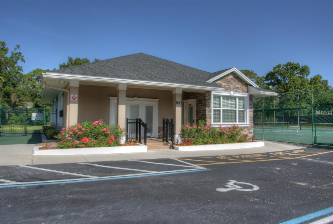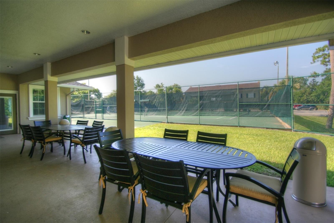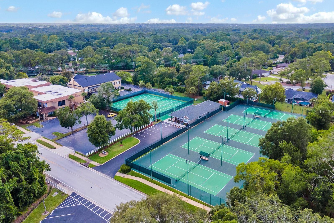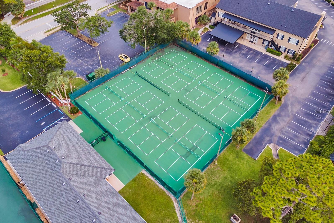202 Riverview Drive, LONGWOOD, FL 32779
Contact Broker IDX Sites Inc.
Schedule A Showing
Request more information
- MLS#: O6318004 ( Residential )
- Street Address: 202 Riverview Drive
- Viewed: 144
- Price: $925,000
- Price sqft: $194
- Waterfront: No
- Year Built: 1977
- Bldg sqft: 4758
- Bedrooms: 5
- Total Baths: 3
- Full Baths: 3
- Days On Market: 116
- Additional Information
- Geolocation: 28.7075 / -81.4559
- County: SEMINOLE
- City: LONGWOOD
- Zipcode: 32779
- Subdivision: Sweetwater Club
- Elementary School: Sabal Point
- Middle School: Rock Lake
- High School: Lake Brantley

- DMCA Notice
-
DescriptionWelcome to 202 Riverview Drive in the amazing guard gated and prestigious Sweetwater Club Estates community! Embrace the true Florida indoor and outdoor lifestyle in this comfortable and elegant resort style home!! This home has incredible entertaining, living, enjoying, thriving and relaxing capabilities! You are welcomed home by a new circular driveway leading to a formal entryway or an oversized garage! The formal living and dining rooms are spacious and have beautiful hardwood floors and custom shutters on the windows! The showplace kitchen is ready for the casual cook or the serious chef with Upgraded Viking Appliances, a gas stove, a built in refrigerator, dual ovens, a built in microwave and much more!!The great room has hardwood floors, a wood burning fireplace, a wet bar with storage and a beverage fridge, soaring beamed ceilings with great light and french doors which lead out to the huge back porch and the beautiful pool!! There are 5 large bedrooms, 3 full bathrooms, there are two primary large bedrooms on opposite sides of the home!! The private 1.16 acre property is well landscaped and has plenty of room for fun or expansion! The Sweetwater Club community has a 24 hour guard gate for piece of mind, the community also features private tennis and pickleball courts! The community amenities also include access to Sweetwater Beach at Lake Brantley which offers a beautiful park and beach as well as boating, water skiing, fishing, sailing, kayaking and fun, six tennis courts, 8 pickle ball courts, sand volleyball at Sweetwater Beach, parks, multiple playgrounds, and community events!! Access to the Wekiva River is right down the street at Riverbend Park, enjoy soccer, baseball, kayaking, canoeing, fishing, nature walks and much more! The schools are the best in the area; Sabal Point Elementary School, Rock Lake Middle School and nationally ranked Lake Brantley High School!! The location, quality and condition are unreal, call today to see this great home!!
Property Location and Similar Properties
Features
Appliances
- Cooktop
- Dishwasher
- Range
- Range Hood
- Refrigerator
Association Amenities
- Clubhouse
- Fence Restrictions
- Gated
- Park
- Pickleball Court(s)
- Playground
- Security
- Tennis Court(s)
- Vehicle Restrictions
Home Owners Association Fee
- 4400.00
Home Owners Association Fee Includes
- Management
- Private Road
- Recreational Facilities
- Security
Association Name
- Melissa Cooper
Association Phone
- 407-788-6700
Carport Spaces
- 0.00
Close Date
- 0000-00-00
Cooling
- Central Air
Country
- US
Covered Spaces
- 0.00
Exterior Features
- French Doors
- Garden
- Private Mailbox
- Storage
Flooring
- Carpet
- Ceramic Tile
- Wood
Garage Spaces
- 2.00
Heating
- Central
- Electric
High School
- Lake Brantley High
Insurance Expense
- 0.00
Interior Features
- Built-in Features
- Cathedral Ceiling(s)
- Ceiling Fans(s)
- Crown Molding
- Eat-in Kitchen
- Living Room/Dining Room Combo
- Primary Bedroom Main Floor
- Solid Surface Counters
- Solid Wood Cabinets
- Split Bedroom
- Walk-In Closet(s)
Legal Description
- LOT 2 BLK G SWEETWATER CLUB UNIT 1 PB 18 PGS 26 27 + 28
Levels
- One
Living Area
- 3531.00
Lot Features
- In County
- Landscaped
Middle School
- Rock Lake Middle
Area Major
- 32779 - Longwood/Wekiva Springs
Net Operating Income
- 0.00
Occupant Type
- Vacant
Open Parking Spaces
- 0.00
Other Expense
- 0.00
Parcel Number
- 31-20-29-505-0G00-0020
Parking Features
- Garage Faces Side
Pets Allowed
- Yes
Pool Features
- Gunite
- Screen Enclosure
Possession
- Close Of Escrow
Property Type
- Residential
Roof
- Shingle
School Elementary
- Sabal Point Elementary
Sewer
- Septic Tank
Tax Year
- 2024
Township
- 20
Utilities
- Cable Available
- Electricity Connected
- Propane
- Underground Utilities
- Water Connected
Views
- 144
Virtual Tour Url
- https://www.propertypanorama.com/instaview/stellar/O6318004
Water Source
- Public
Year Built
- 1977
Zoning Code
- R-1AAA




