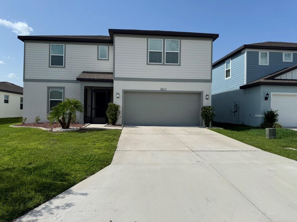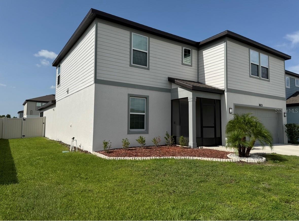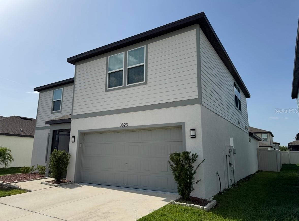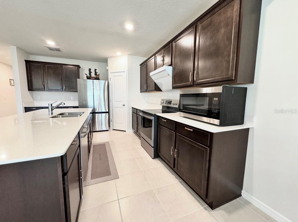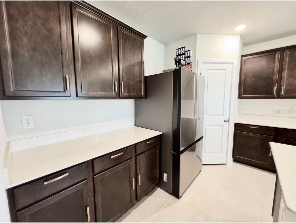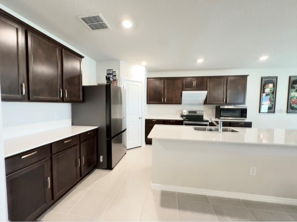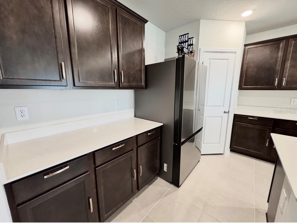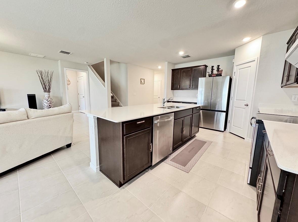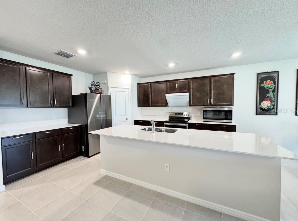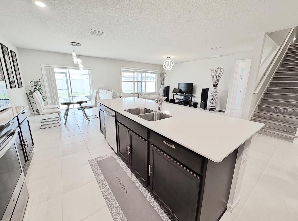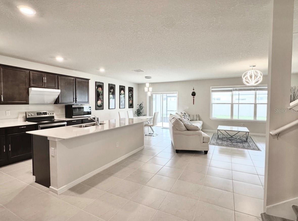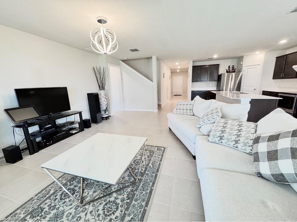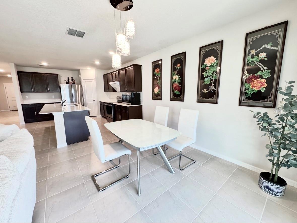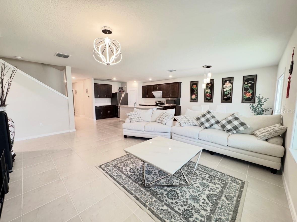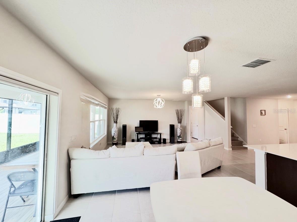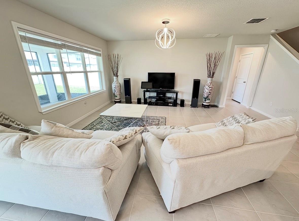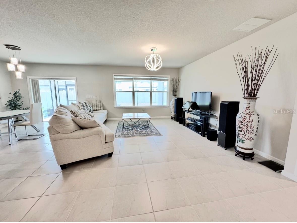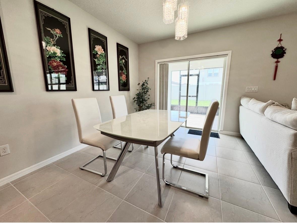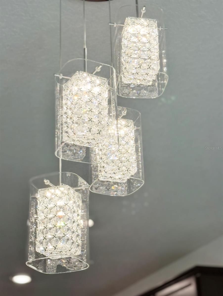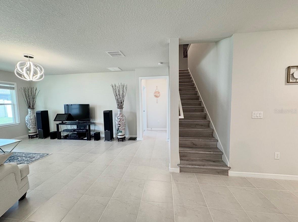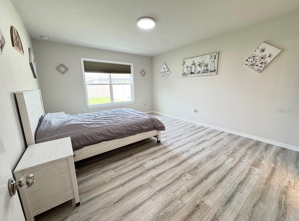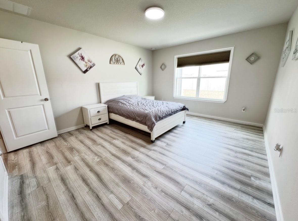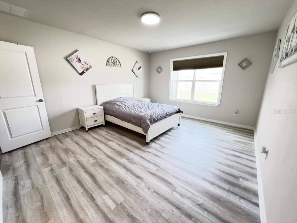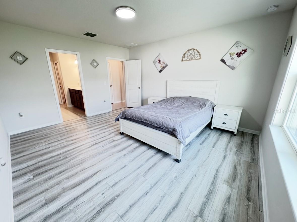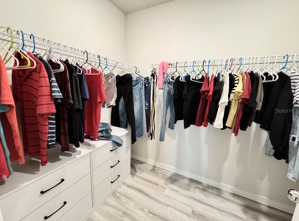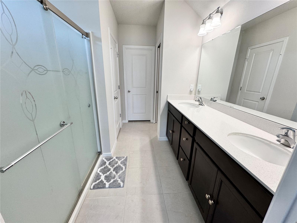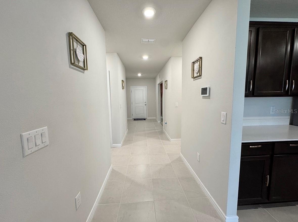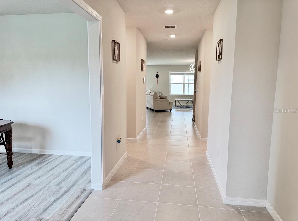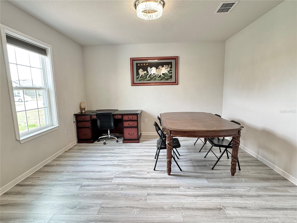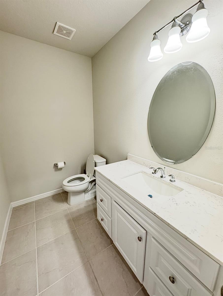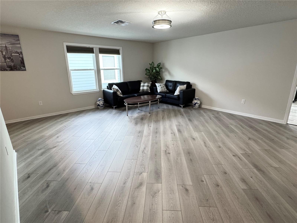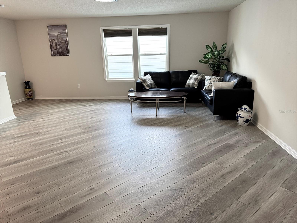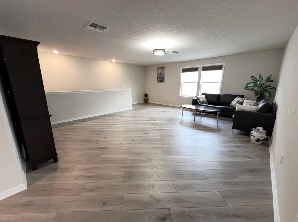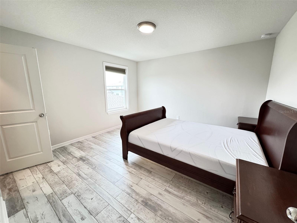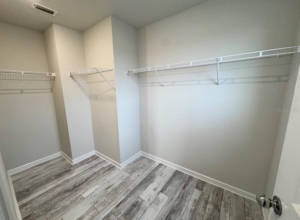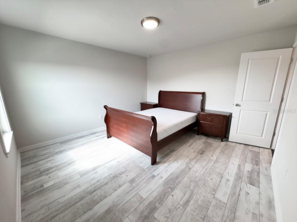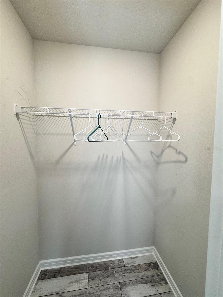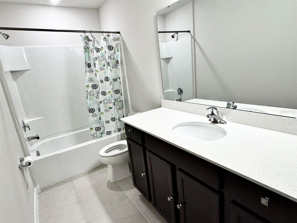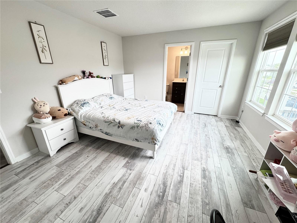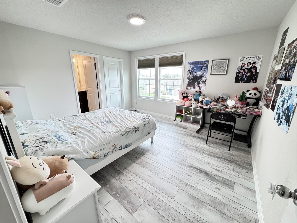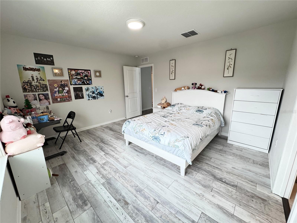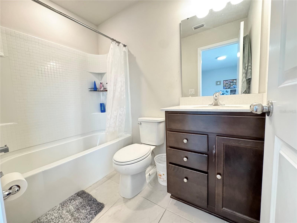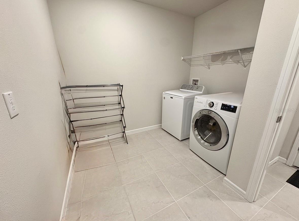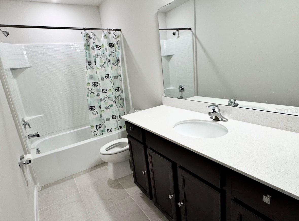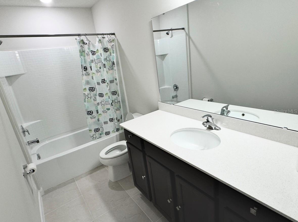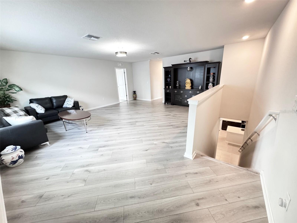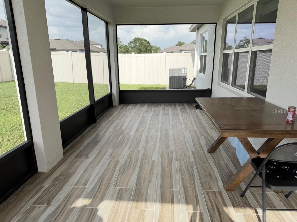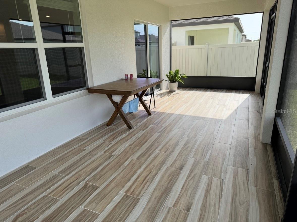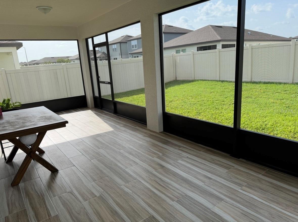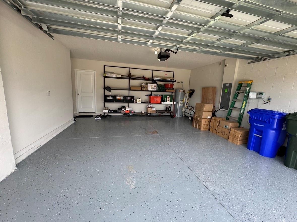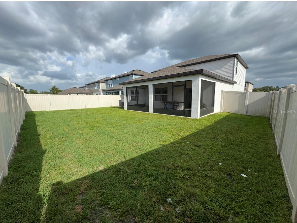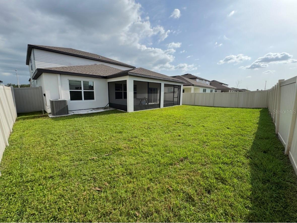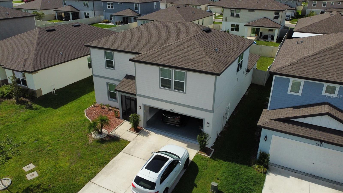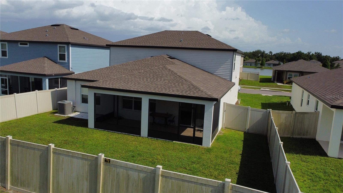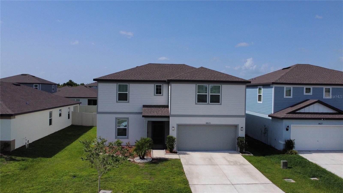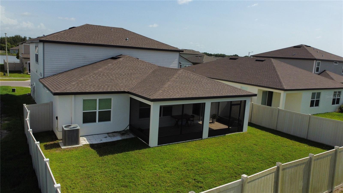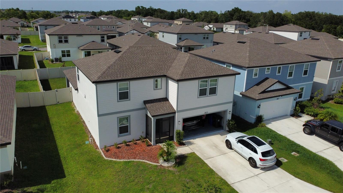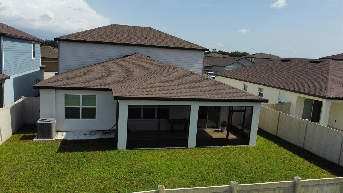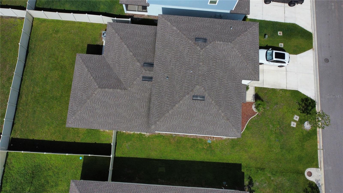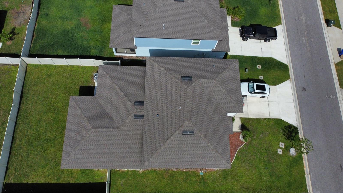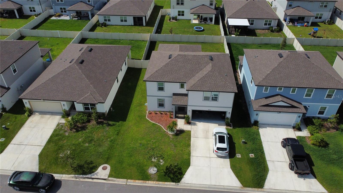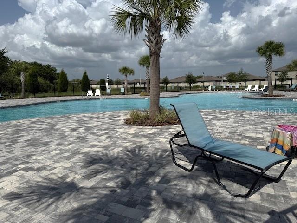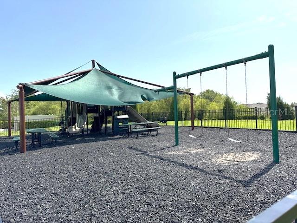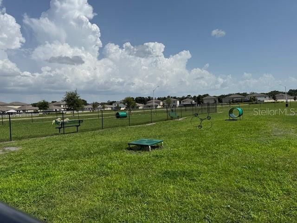3823 Spruce Creek Drive, LAKELAND, FL 33811
Contact Broker IDX Sites Inc.
Schedule A Showing
Request more information
- MLS#: O6317941 ( Residential )
- Street Address: 3823 Spruce Creek Drive
- Viewed: 22
- Price: $439,900
- Price sqft: $122
- Waterfront: No
- Year Built: 2022
- Bldg sqft: 3615
- Bedrooms: 4
- Total Baths: 4
- Full Baths: 3
- 1/2 Baths: 1
- Garage / Parking Spaces: 2
- Days On Market: 23
- Additional Information
- Geolocation: 27.9631 / -82.0239
- County: POLK
- City: LAKELAND
- Zipcode: 33811
- Subdivision: Riverstone Phase 1
- Provided by: JOYSTAR REALTY GROUP
- Contact: Yenyun Li
- 855-456-9782

- DMCA Notice
-
DescriptionThis is the ONE your buyers have been waiting for! TRUE 4 BEDROOM 3.5 BATH PLUS LOFT HOME located in the Riverstone Community of Lakeland. Office/study room near the entrance. Large Loft upstairs which can be used as a home office or second living area. This home features: solid wood cabinet, quartz countertop, SS appliances, tile and laminate flooring throughout the whole house, and much more! Master suite is downstairs and one suite upstairs. A large rear enclosed patio and stunning fenced rear yard are perfect for family gatherings or your own tropical getaway. Exterior exhausting range hood can switch back to OTR microwave upon request. Lennox energy efficient HVAC system saves energy bills. Garage door with remote control. The community has a large swimming pool, playground, and a dog park. Low HOA fee. No HOA approval required for purchasing or leasing.
Property Location and Similar Properties
Features
Appliances
- Dishwasher
- Dryer
- Microwave
- Range
- Refrigerator
- Washer
Association Amenities
- Park
- Playground
- Pool
Home Owners Association Fee
- 50.00
Home Owners Association Fee Includes
- Common Area Taxes
- Pool
- Recreational Facilities
Association Name
- Prime Community Management
Association Phone
- 863-293-7400
Carport Spaces
- 0.00
Close Date
- 0000-00-00
Cooling
- Central Air
Country
- US
Covered Spaces
- 0.00
Exterior Features
- Private Mailbox
Flooring
- Laminate
- Tile
Garage Spaces
- 2.00
Heating
- Central
Insurance Expense
- 0.00
Interior Features
- Eat-in Kitchen
- Open Floorplan
- Solid Wood Cabinets
- Stone Counters
Legal Description
- RIVERSTONE PHASE 1 PB 174 PGS 37-50 BLOCK 12 LOT 25
Levels
- Two
Living Area
- 2890.00
Area Major
- 33811 - Lakeland
Net Operating Income
- 0.00
Occupant Type
- Owner
Open Parking Spaces
- 0.00
Other Expense
- 0.00
Parcel Number
- 23-29-17-141622-012250
Pets Allowed
- Yes
Possession
- Close Of Escrow
Property Type
- Residential
Roof
- Shingle
Sewer
- Public Sewer
Tax Year
- 2024
Township
- 29
Utilities
- Public
Views
- 22
Virtual Tour Url
- https://www.propertypanorama.com/instaview/stellar/O6317941
Water Source
- Public
Year Built
- 2022




