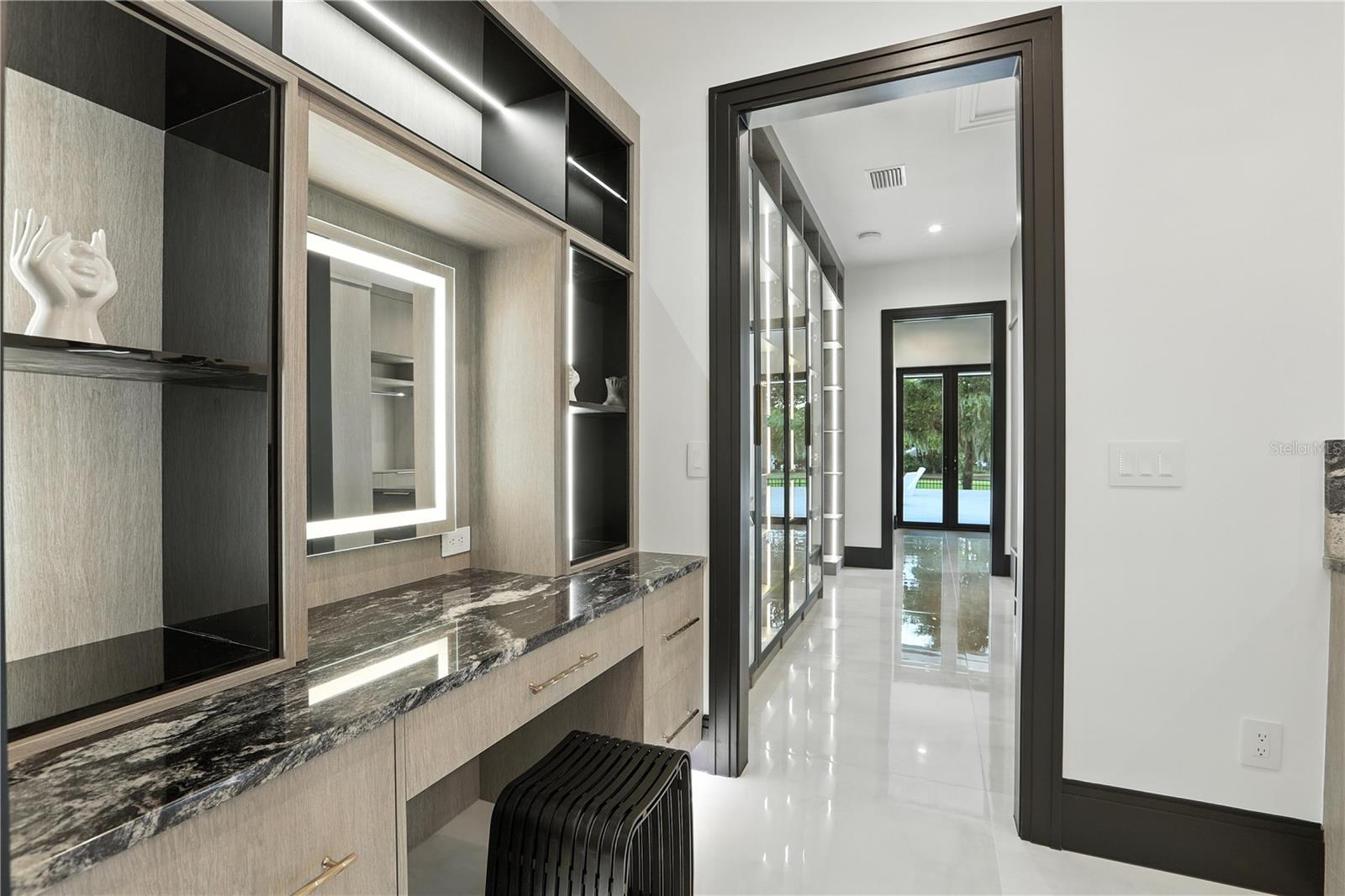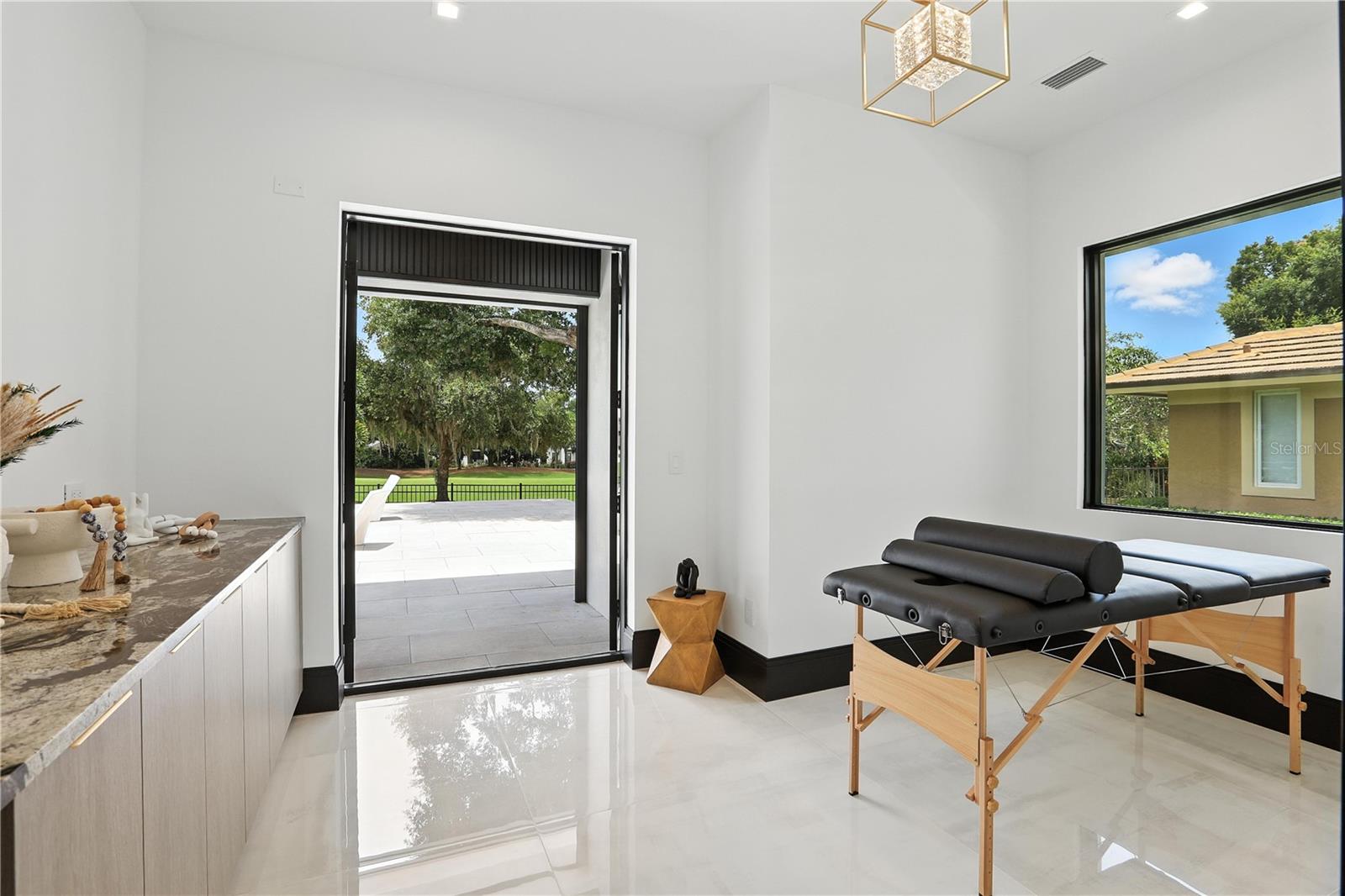5074 Isleworth Country Club Drive, WINDERMERE, FL 34786
Contact Broker IDX Sites Inc.
Schedule A Showing
Request more information
- MLS#: O6317868 ( Residential )
- Street Address: 5074 Isleworth Country Club Drive
- Viewed: 411
- Price: $7,995,000
- Price sqft: $892
- Waterfront: No
- Year Built: 1988
- Bldg sqft: 8961
- Bedrooms: 5
- Total Baths: 7
- Full Baths: 6
- 1/2 Baths: 1
- Garage / Parking Spaces: 3
- Days On Market: 163
- Additional Information
- Geolocation: 28.4894 / -81.5196
- County: ORANGE
- City: WINDERMERE
- Zipcode: 34786
- Subdivision: Isleworth
- Provided by: MEMARPOURI REALTY LLC
- Contact: Armaan Memarpouri
- 407-/58-3702

- DMCA Notice
-
DescriptionExperience luxury living at its finest in the high end gated community of Isleworth. Nestled on the 6th fairway of Isleworths world renowned golf course, this beautifully redesigned estate offers over 6,900 square feet of exquisite living space, featuring 5 bedrooms and 6.5 bathrooms. Completely reimagined by renowned architect Mark Nasrallah, the home blends modern elegance with resort style comfort. From the moment you arrive, youre welcomed by a striking 10 foot tall custom pivot door and an open concept layout flooded with natural light and elegant design elementstruly an entertainers dream. The main living area features lavish, exotic flooring that is both elegant and inviting. A sleek, contemporary fireplace creates a stylish yet cozy setting for everyday living and entertaining. The chefs kitchen is the heart of the home, complete with high end appliances, custom European cabinetry, designer countertops, and an oversized island. A hidden pantry with a secondary prep area is ideal for hosting and everyday functionality. A temperature controlled wine cellar adds an elegant touch of sophisticationperfect for showcasing and preserving your finest vintages. The spacious downstairs primary suite is a private retreat, where every detail goes above and beyond. From custom chandeliers and stunning LED lighting to a spa inspired bathroom featuring an elegant soaking tub, a massive walk in shower, and a tropical outdoor shower, this space feels like a luxury resort. The designer walk in closet is sure to impress with its custom lighting and exquisite finishes. A versatile bonus room off the suite offers endless possibilities and opens directly to the stunning pool deck overlooking the golf course. A massive sliding glass door allows for a seamless indoor outdoor living experience, making entertaining effortless and luxurious. Nearby, a private office features floor to ceiling glass, built in cabinetry, refined finishes, and abundant natural lightcreating a bright and inspiring workspace. As you ascend the custom floating staircase, youre greeted by lush built in planters below, evoking a tranquil island inspired ambiance. The upper level continues to impress with a secondary primary suite, complete with a luxurious bathroom and spacious walk in closet. Another upstairs bedroom includes its own en suite bathroom and walk in closet. The expansive game room is perfect for family fun or entertaining guests and opens to a grand balcony with panoramic golf course views. The home theater is modern and inviting, showcasing custom LED lighting, two tiered seating, and state of the art sound for a true cinematic experience. Step outside to your personal oasisfeaturing a sleek pool with a heated spa, surround sound throughout the exterior, an outdoor kitchen, wet bar, and lush, professionally designed landscaping. This smart home is fully integrated with a Crestron system that controls lighting, security, audio, climate, and moreall at your fingertips. For added peace of mind, the property is equipped with a backup generator to ensure uninterrupted comfort. Located in one of Central Floridas most exclusive communities, this property offers not only unmatched amenities and top tier finishes, but also an extraordinary lifestyle of luxury and leisure. Contact us today to schedule your private tour and experience the pinnacle of Isleworth living.
Property Location and Similar Properties
Features
Appliances
- Bar Fridge
- Built-In Oven
- Cooktop
- Dishwasher
- Disposal
- Dryer
- Exhaust Fan
- Freezer
- Refrigerator
- Washer
- Wine Refrigerator
Association Amenities
- Basketball Court
- Clubhouse
- Fitness Center
- Golf Course
- Pickleball Court(s)
- Tennis Court(s)
Home Owners Association Fee
- 3129.00
Home Owners Association Fee Includes
- Guard - 24 Hour
- Escrow Reserves Fund
- Maintenance Grounds
- Private Road
- Security
Association Name
- Dan O'Connell
Association Phone
- 407-909-2071
Carport Spaces
- 0.00
Close Date
- 0000-00-00
Cooling
- Central Air
- Zoned
Country
- US
Covered Spaces
- 0.00
Exterior Features
- Balcony
- Outdoor Grill
- Outdoor Shower
- Rain Gutters
- Sliding Doors
Flooring
- Carpet
- Tile
Garage Spaces
- 3.00
Heating
- Central
- Natural Gas
- Propane
Insurance Expense
- 0.00
Interior Features
- Built-in Features
- Crown Molding
- Dry Bar
- Eat-in Kitchen
- High Ceilings
- Kitchen/Family Room Combo
- Open Floorplan
- Primary Bedroom Main Floor
- PrimaryBedroom Upstairs
- Smart Home
- Solid Wood Cabinets
- Split Bedroom
- Stone Counters
- Thermostat
- Tray Ceiling(s)
- Walk-In Closet(s)
Legal Description
- ISLEWORTH 16/118 LOT 45
Levels
- Two
Living Area
- 6937.00
Area Major
- 34786 - Windermere
Net Operating Income
- 0.00
Occupant Type
- Vacant
Open Parking Spaces
- 0.00
Other Expense
- 0.00
Parcel Number
- 16-23-28-3899-00-450
Pets Allowed
- Breed Restrictions
Pool Features
- Heated
- In Ground
- Lighting
- Tile
Property Type
- Residential
Roof
- Tile
Sewer
- Public Sewer
Tax Year
- 2024
Township
- 23
Utilities
- Electricity Connected
- Sewer Connected
- Sprinkler Meter
- Water Connected
Views
- 411
Virtual Tour Url
- https://listings.apexinnovationsmedia.com/5074-Isleworth-Country-Club-Dr-Windermere-FL-34786-USA
Water Source
- Public
Year Built
- 1988
Zoning Code
- P-D









































































