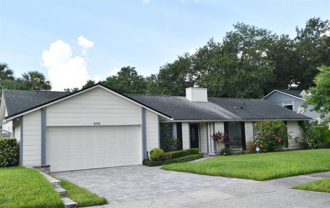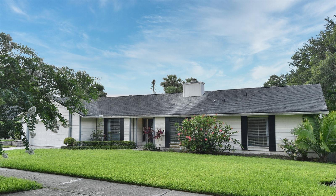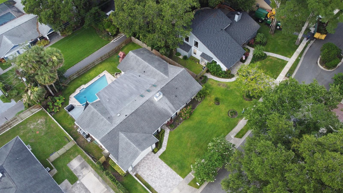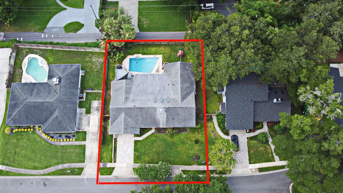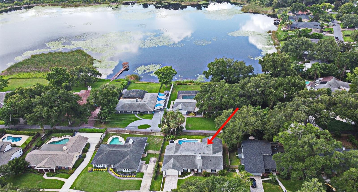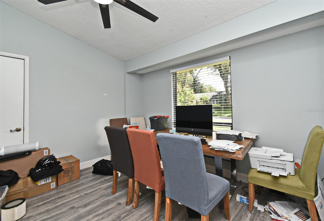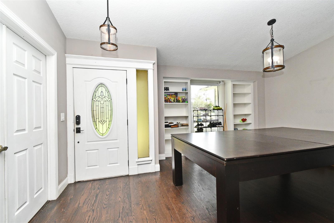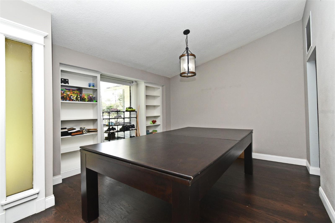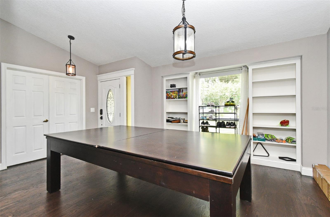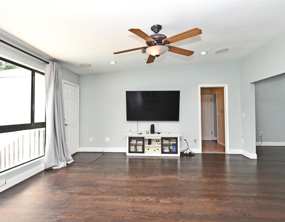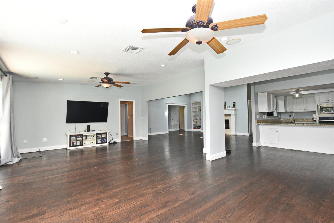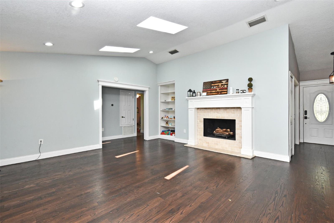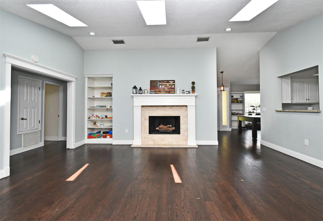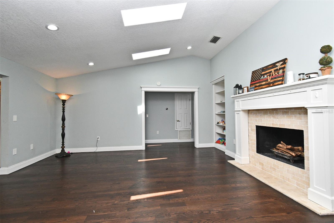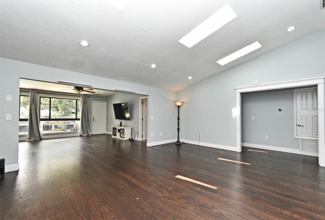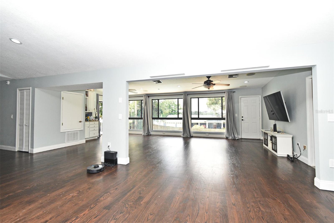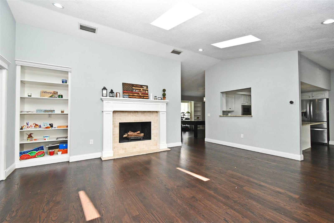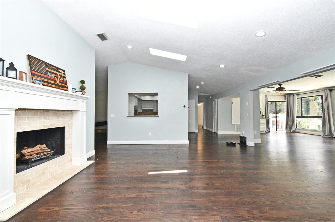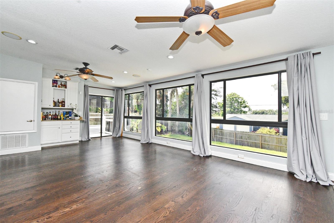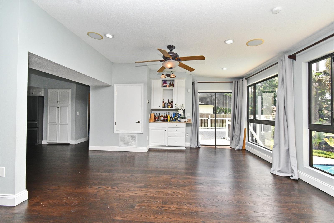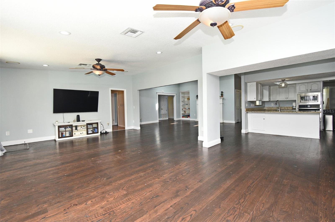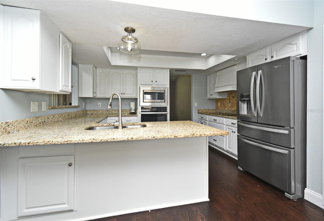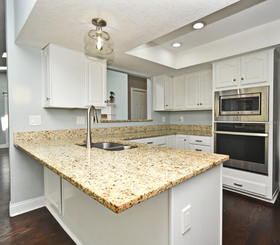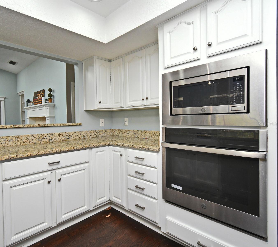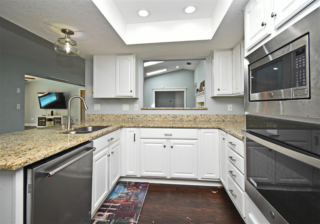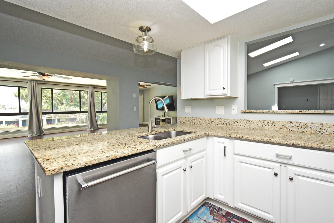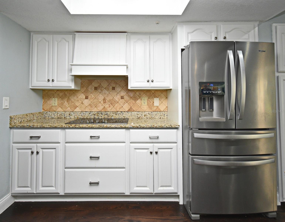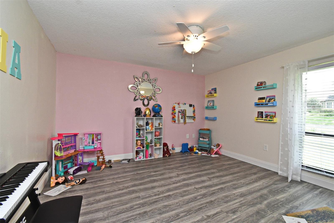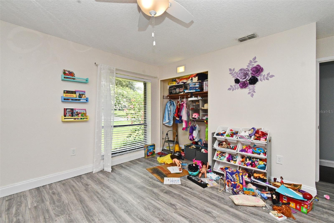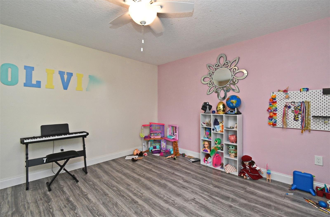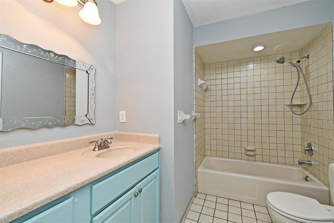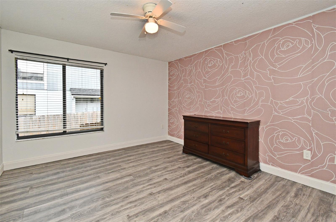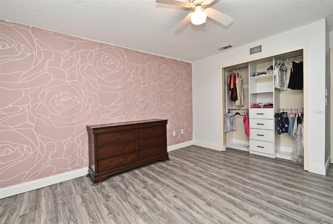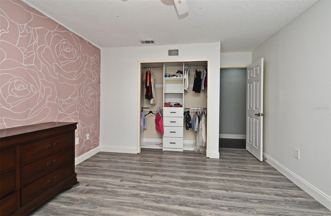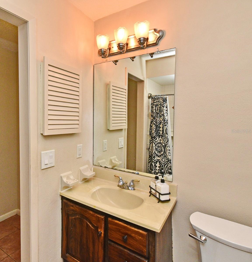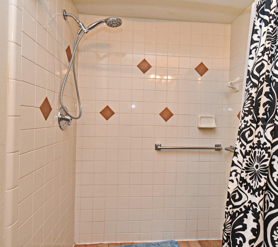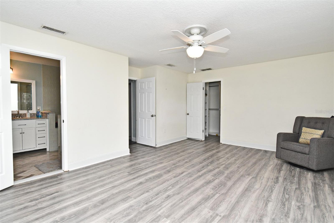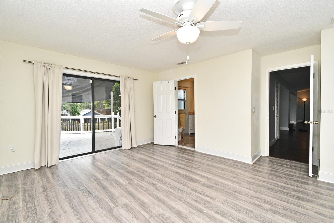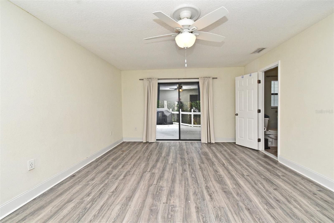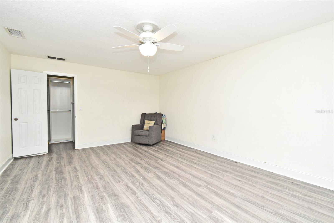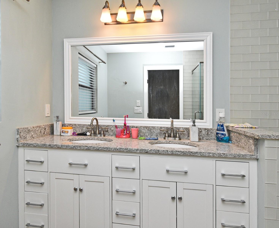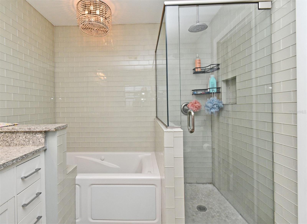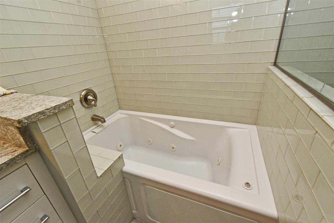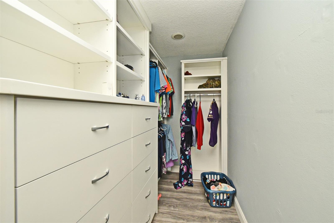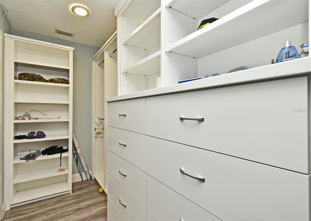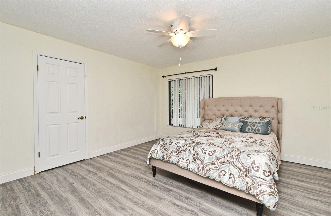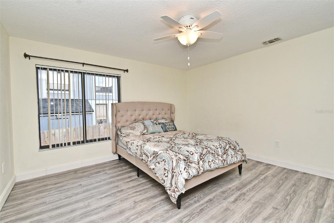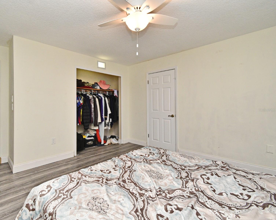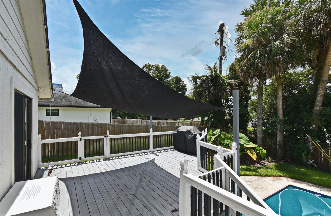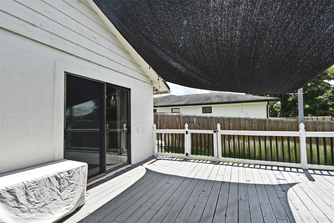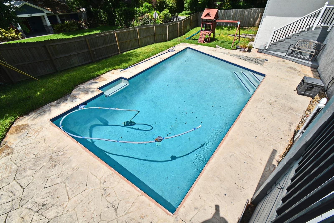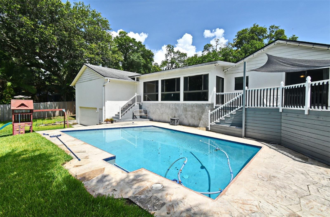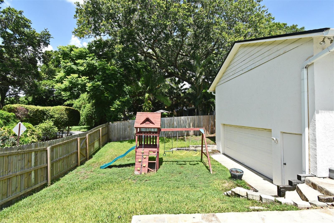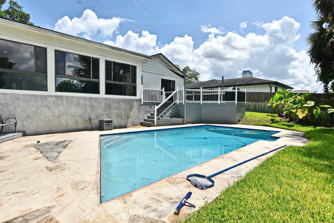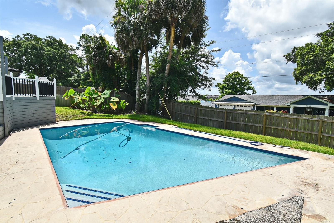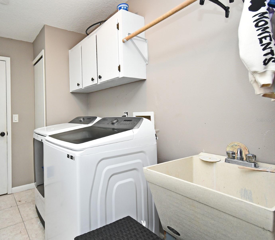448 Stonewood Lane, MAITLAND, FL 32751
Contact Broker IDX Sites Inc.
Schedule A Showing
Request more information
- MLS#: O6317777 ( Residential )
- Street Address: 448 Stonewood Lane
- Viewed: 238
- Price: $665,000
- Price sqft: $153
- Waterfront: No
- Year Built: 1980
- Bldg sqft: 4352
- Bedrooms: 4
- Total Baths: 3
- Full Baths: 2
- 1/2 Baths: 1
- Garage / Parking Spaces: 2
- Days On Market: 147
- Additional Information
- Geolocation: 28.6405 / -81.3744
- County: ORANGE
- City: MAITLAND
- Zipcode: 32751
- Subdivision: Stonewood
- Elementary School: Lake Orienta Elementary
- Middle School: Milwee Middle
- High School: Lyman High
- Provided by: RE/MAX ASSURED
- Contact: Scott Bedsole
- 800-393-8600

- DMCA Notice
-
DescriptionWelcome home!!! to this spacious 4 bedroom, 3 bathroom POOL home, situated on over a quarter of an acre (0.26) in the well established Stonewood community. This residence offers everything you have been searching for, along with some remarkable unexpected features. As you approach, you will be greeted by fantastic curb appeal, highlighted by a charming paver driveway leading to the two car garage, pathway to the front entry all surrounded by lush landscaping. The open, split bedroom floor plan boasts cathedral ceilings and an abundance of natural light, creating an inviting atmosphere for entertaining. Seamlessly host gatherings in the formal living area, dining room, and family room. Prepare your favorite meals in the kitchen equipped with smooth granite countertops, built in oven, built in microwave, flat cooktop with an exhaust fan, pantry, and a breakfast bar for casual dining. The warmth of the wood burning fireplace enhances the space. Plenty of built in shelving and even a built in dry bar. The study/office provides a private space to focus on goals. Retreat to the primary bedroom, which includes an upgraded walk in closet with built in shelving and drawers. The ensuite bathroom features dual sinks, separate shower, and a garden tub perfect for unwinding after a long day. Additionally, there are three other generously sized bedrooms for ample living space. Interior laundry room gives you built in cabinetry along with a utility sink to help tackle those chores. Lets take the fun outside! Step onto the spacious deck and balcony overlooking the inviting poolimagine hosting cookouts and enjoying leisure time. The yard is fully fenced in giving you some extra privacy. An unexpected is the additional two car garage located in the backyard, which can be utilized for storage, workshop, bicycles, kayaks, and so much more. Although this garage no longer has road access, it presents a multitude of possibilities. Situated in Maitland, conveniently near I 4 and 414, this property offers excellent accessibility. A plethora of dining, shopping, and entertainment options are nearby, and the area is known for its rich community events, including those at Mainland's Lake Lily, Winter Park Village, Downtown Winter Park, and Cranes Roost in Altamonte Springs. Seminole County is known for its public school system. Experience this home for yourself, call today! Seller is motivated!
Property Location and Similar Properties
Features
Appliances
- Built-In Oven
- Cooktop
- Dishwasher
- Electric Water Heater
- Microwave
- Refrigerator
Home Owners Association Fee
- 390.00
Association Name
- Stonwood HOA
Carport Spaces
- 0.00
Close Date
- 0000-00-00
Cooling
- Central Air
Country
- US
Covered Spaces
- 0.00
Exterior Features
- Balcony
- Rain Gutters
- Sidewalk
- Sliding Doors
- Storage
Flooring
- Hardwood
- Laminate
- Tile
Garage Spaces
- 2.00
Heating
- Central
- Electric
High School
- Lyman High
Insurance Expense
- 0.00
Interior Features
- Built-in Features
- Cathedral Ceiling(s)
- Ceiling Fans(s)
- Dry Bar
- High Ceilings
- Open Floorplan
- Primary Bedroom Main Floor
- Split Bedroom
- Stone Counters
- Thermostat
- Walk-In Closet(s)
Legal Description
- LOT 40 STONEWOOD PB 20 PGS 66 & 67
Levels
- One
Living Area
- 3308.00
Lot Features
- Oversized Lot
- Sidewalk
- Paved
Middle School
- Milwee Middle
Area Major
- 32751 - Maitland / Eatonville
Net Operating Income
- 0.00
Occupant Type
- Owner
Open Parking Spaces
- 0.00
Other Expense
- 0.00
Parcel Number
- 24-21-29-524-0000-0400
Parking Features
- Driveway
Pets Allowed
- Yes
Pool Features
- In Ground
Property Type
- Residential
Roof
- Shingle
School Elementary
- Lake Orienta Elementary
Sewer
- Public Sewer
Tax Year
- 2024
Township
- 21
Utilities
- Public
Views
- 238
Virtual Tour Url
- https://www.propertypanorama.com/instaview/stellar/O6317777
Water Source
- Public
Year Built
- 1980
Zoning Code
- R-1AA




