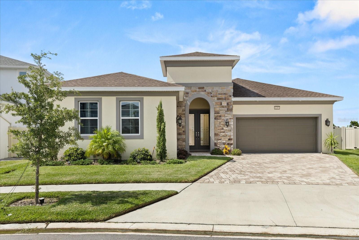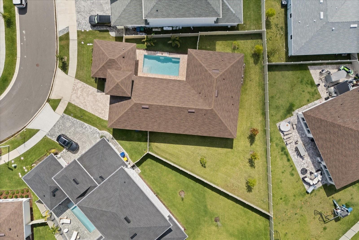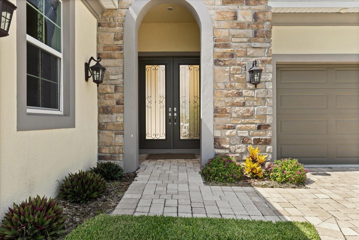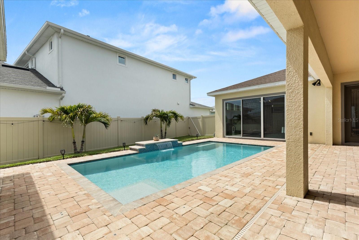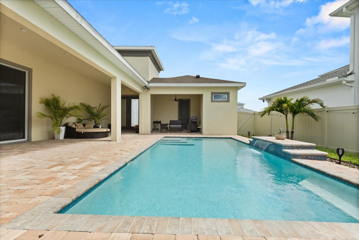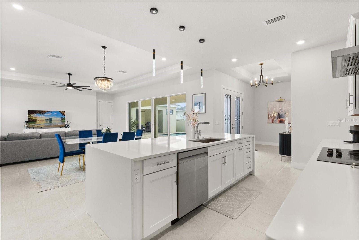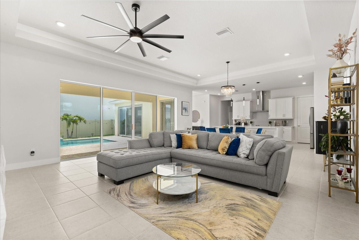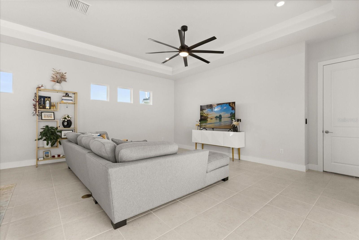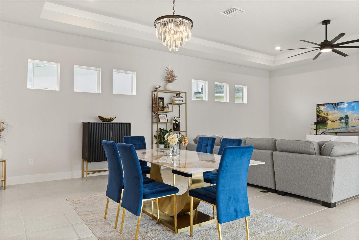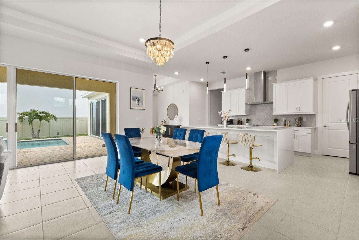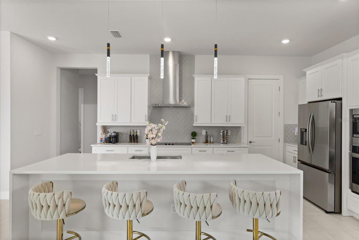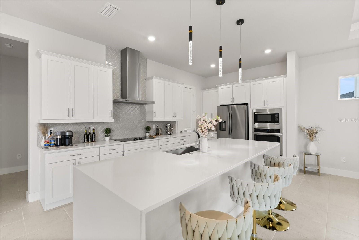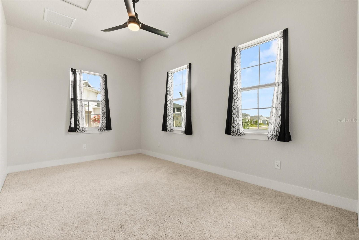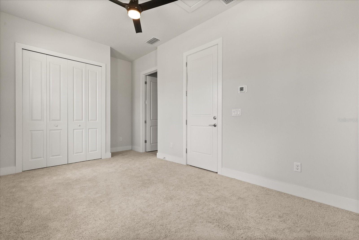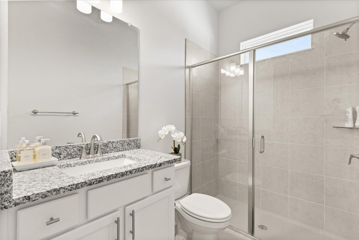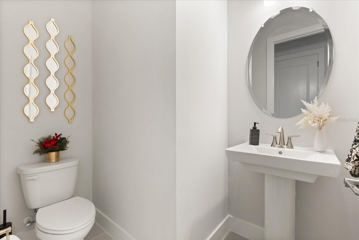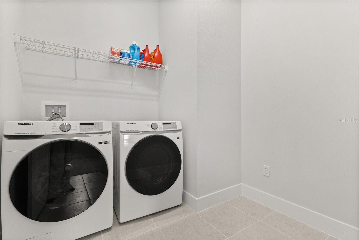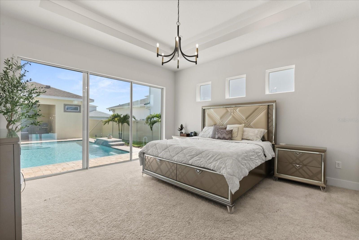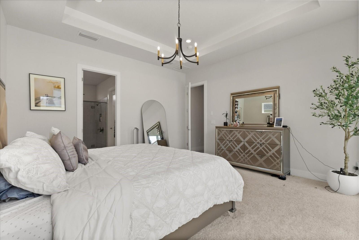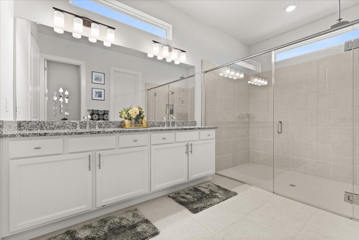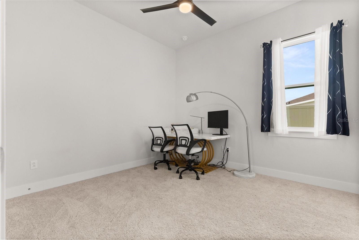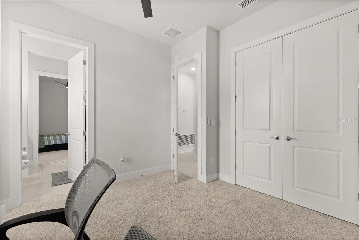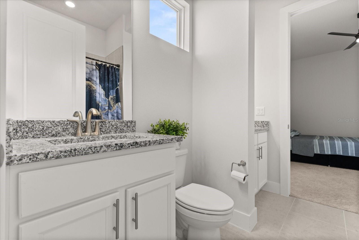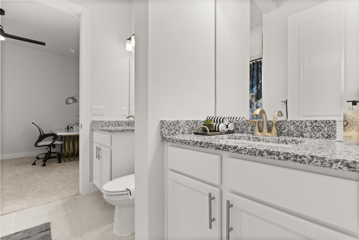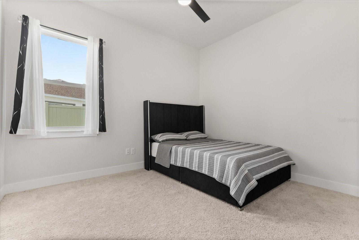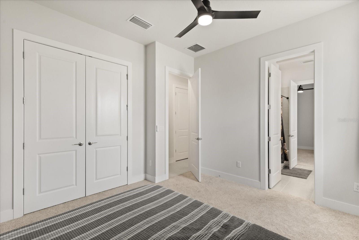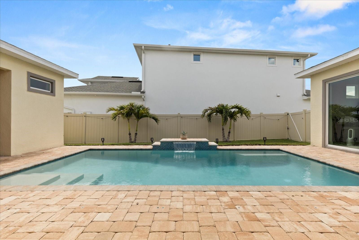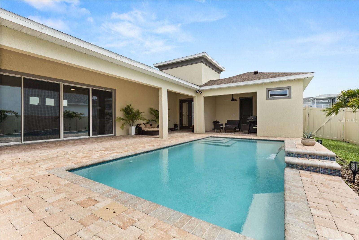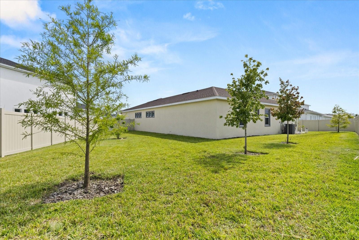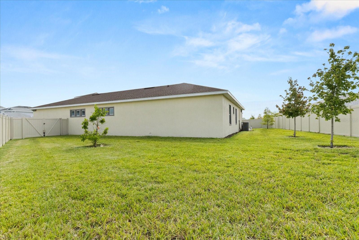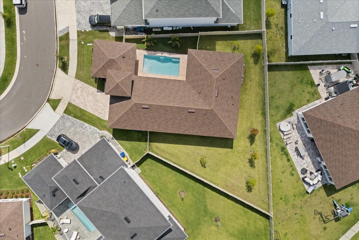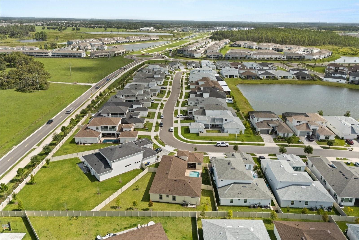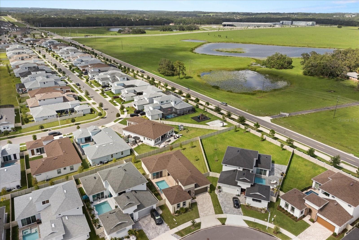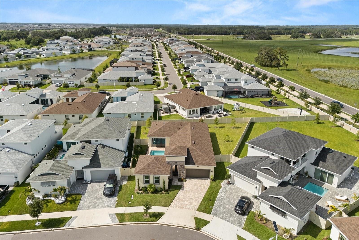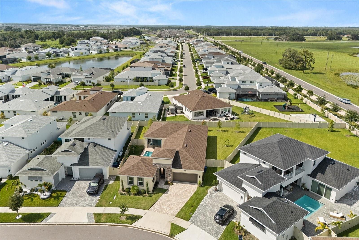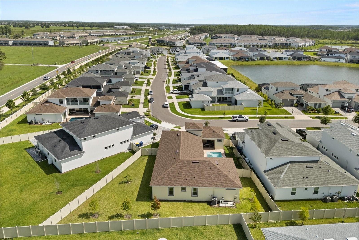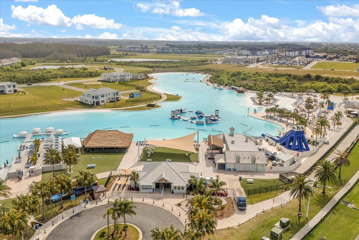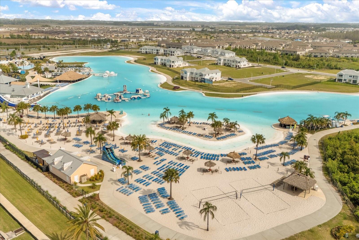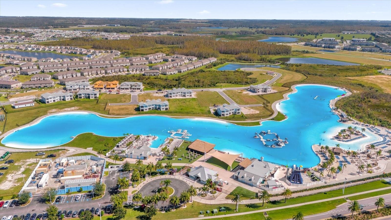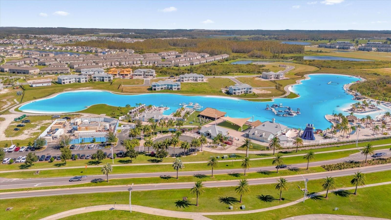8297 Ivy Stark Boulevard, WESLEY CHAPEL, FL 33545
Contact Broker IDX Sites Inc.
Schedule A Showing
Request more information
- MLS#: O6317477 ( Residential )
- Street Address: 8297 Ivy Stark Boulevard
- Viewed: 16
- Price: $834,990
- Price sqft: $242
- Waterfront: No
- Year Built: 2023
- Bldg sqft: 3456
- Bedrooms: 4
- Total Baths: 4
- Full Baths: 3
- 1/2 Baths: 1
- Garage / Parking Spaces: 3
- Days On Market: 20
- Additional Information
- Geolocation: 28.2836 / -82.2793
- County: PASCO
- City: WESLEY CHAPEL
- Zipcode: 33545
- Subdivision: Epperson North Village D3
- Elementary School: Watergrass Elementary PO
- Middle School: Thomas E Weightman Middle PO
- High School: Wesley Chapel High PO
- Provided by: KELLER WILLIAMS REALTY AT THE PARKS
- Contact: Thomas Nickley, Jr
- 407-629-4420

- DMCA Notice
-
Description**This property qualifies for a closing cost credit up to $12,000 through the Sellers preferred lender (restrictions apply).** Welcome to a beautifully designed 4 bedroom, 3.5 bathroom single family home that blends elegance, comfort, and modern living. Located in the sought after community of Epperson Wesley Chapel, this residence offers impressive curb appeal with a manicured front yard, a paver driveway, and a 2 car garage. A beautiful stone faade frames the arched passthrough leading to French wood framed glass doors, setting a warm and inviting tone. Step through into your private lanai, where a sparkling pool awaitssurrounded by a spacious paver patio, perfect for relaxing or entertaining. The patio is also plumbed and ready for a custom outdoor kitchen, making it an entertainers dream. Inside, the open concept layout seamlessly connects the kitchen, dining, and living areas. The living room is anchored by a sleek black modern ceiling fan and a large four pane sliding glass door offering a stunning view of the pool area. Modern square accent windows adorn the wall above the dining space, adding natural light and architectural interest. The chefs kitchen is upgraded throughout and features a striking white waterfall stone island with breakfast bar seating, modern pendant lighting, stainless steel appliances, a sleek cooktop with a matching range hood, built in oven, pristine white cabinetry, and an upgraded backsplash that adds a stylish, polished finish. Adjacent is a well equipped laundry room with a bottom loading washer and dryer, plus built in shelving for convenience. Down the hall, two carpeted bedrooms with built in closets and stylish black ceiling fans share a thoughtfully designed Jack and Jill bathroom with dual vanities and a tub, all tied together with the same upscale cabinetry from the kitchen. A nearby half bath offers additional comfort for guests. The spacious carpeted primary suite is a true retreat, boasting tray ceilings, signature square windows, and a triple pane sliding door that opens directly to the pool and patio area. The ensuite bathroom includes dual sinks, a large mirror, matching cabinetry, and a luxurious glass enclosed, oversized tile shower with an overhead rainfall showerhead. All bathrooms in the home have been thoughtfully upgraded for a modern, high end feel. The fourth bedroom serves as a private in law suite located at the front of the homeoffering privacy and versatility with its own full bathroom, making it ideal for extended family, guests, or a home office setup. Step outside to the covered patio, ideal for outdoor lounging or dining. The serene pool includes a small waterfall feature and is fenced for added privacy. Beyond the pool, a fully fenced blank canvas backyard invites your imaginationperfect for a garden, play space, or custom outdoor oasis. Dont miss your chance to own this move in ready gem that perfectly balances style and functionality in a thriving location! ** Furniture negotiable**
Property Location and Similar Properties
Features
Appliances
- Dishwasher
- Disposal
- Dryer
- Microwave
- Range
- Refrigerator
- Washer
Home Owners Association Fee
- 256.00
Association Name
- Colette
Association Phone
- 813-565-4663
Builder Model
- Osprey 1
Builder Name
- Biscayne Homes
Carport Spaces
- 0.00
Close Date
- 0000-00-00
Cooling
- Central Air
Country
- US
Covered Spaces
- 0.00
Exterior Features
- Lighting
- Sidewalk
- Sliding Doors
- Sprinkler Metered
Flooring
- Carpet
- Tile
Garage Spaces
- 3.00
Heating
- Central
High School
- Wesley Chapel High-PO
Insurance Expense
- 0.00
Interior Features
- Ceiling Fans(s)
- Open Floorplan
- Tray Ceiling(s)
Legal Description
- EPPERSON NORTH VILLAGE D-3 PB 88 PG 001 BLOCK 17 LOT 20
Levels
- One
Living Area
- 2457.00
Middle School
- Thomas E Weightman Middle-PO
Area Major
- 33545 - Wesley Chapel
Net Operating Income
- 0.00
Occupant Type
- Owner
Open Parking Spaces
- 0.00
Other Expense
- 0.00
Parcel Number
- 20-25-26-0070-01700-0200
Pets Allowed
- Yes
Pool Features
- In Ground
Property Type
- Residential
Roof
- Shingle
School Elementary
- Watergrass Elementary-PO
Sewer
- Public Sewer
Tax Year
- 2024
Township
- 25S
Utilities
- BB/HS Internet Available
- Electricity Connected
- Public
- Sewer Connected
- Water Connected
Views
- 16
Virtual Tour Url
- https://www.propertypanorama.com/instaview/stellar/O6317477
Water Source
- Public
Year Built
- 2023
Zoning Code
- MPUD



