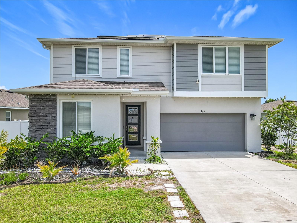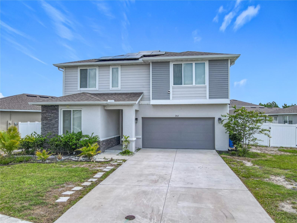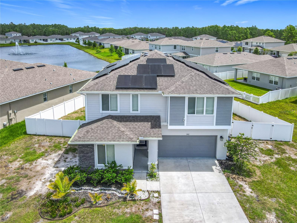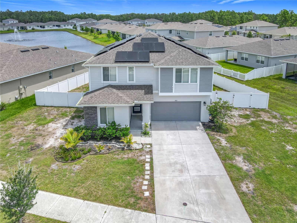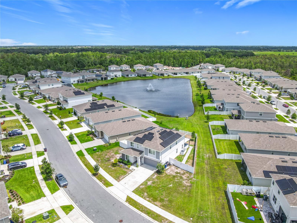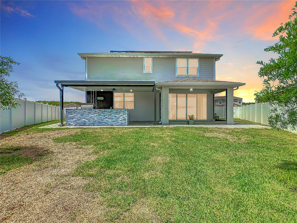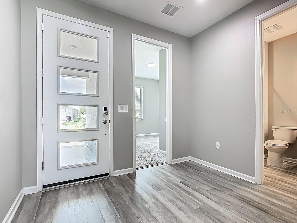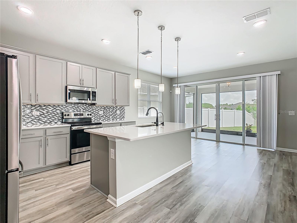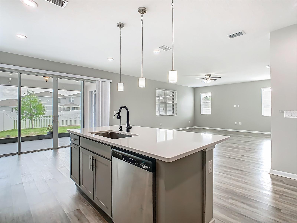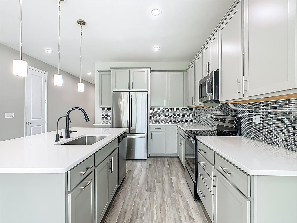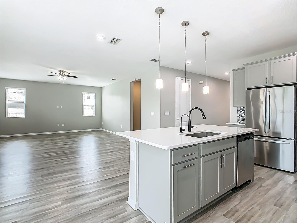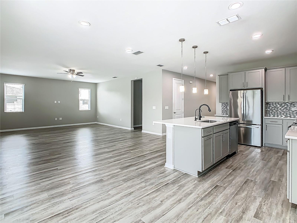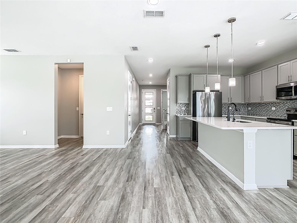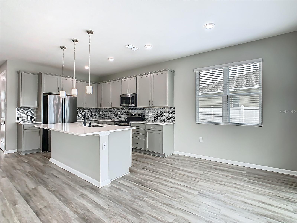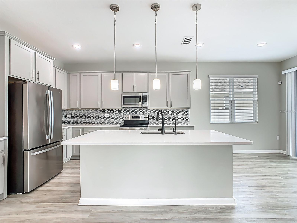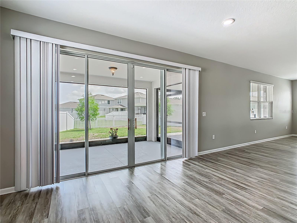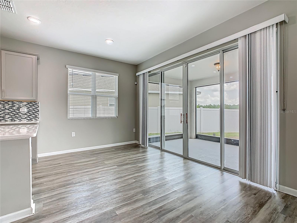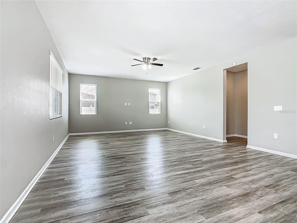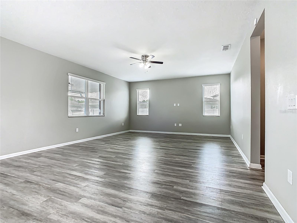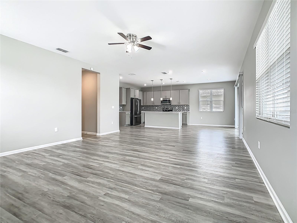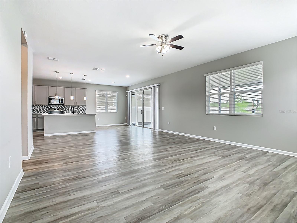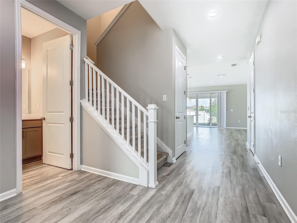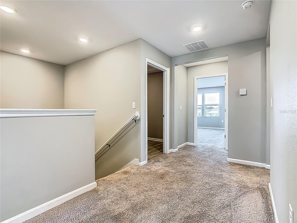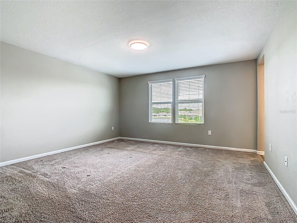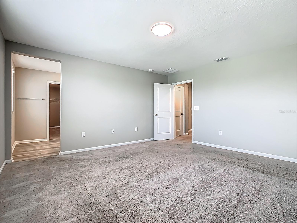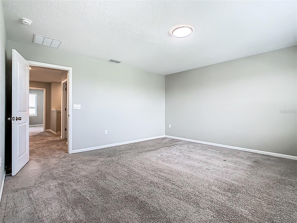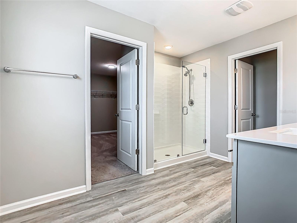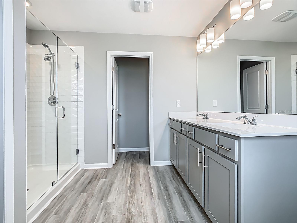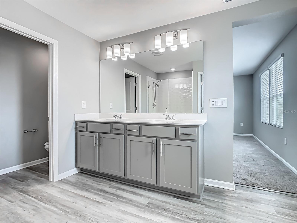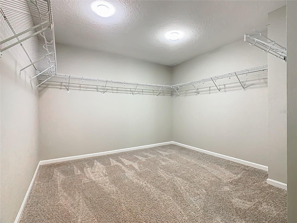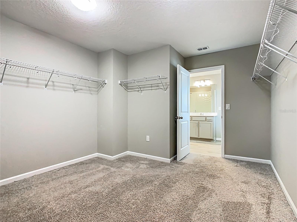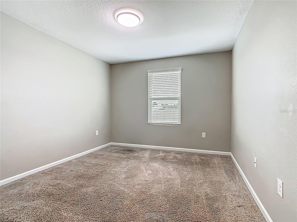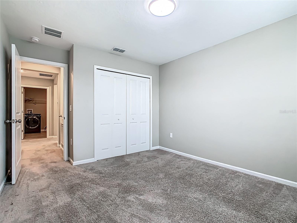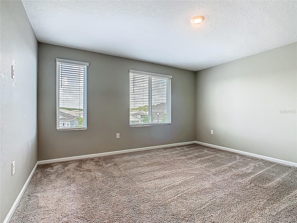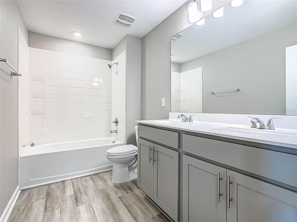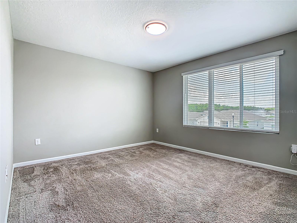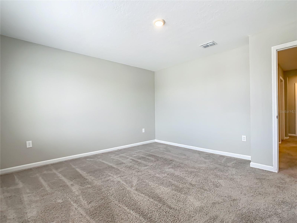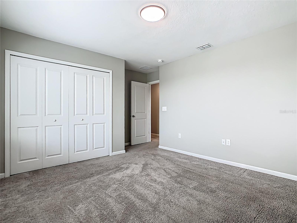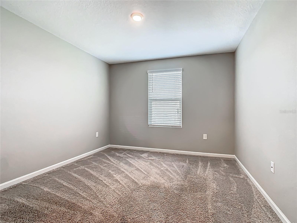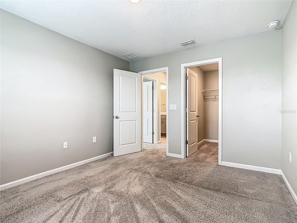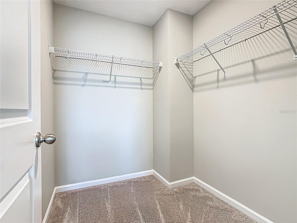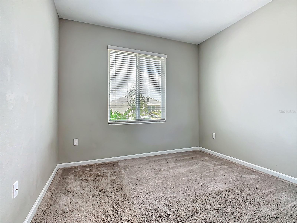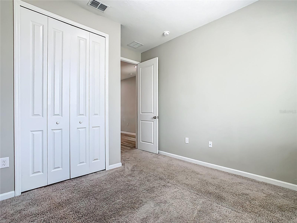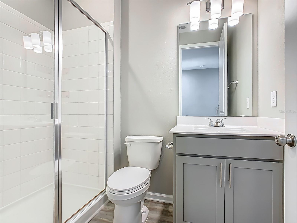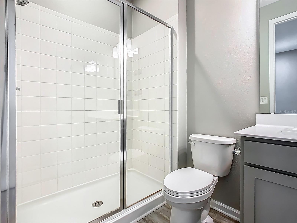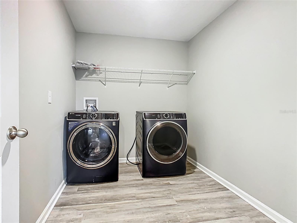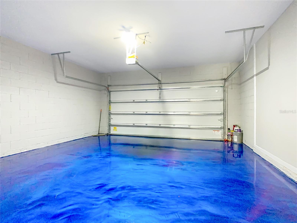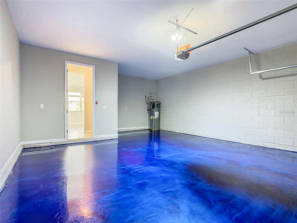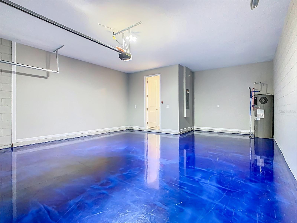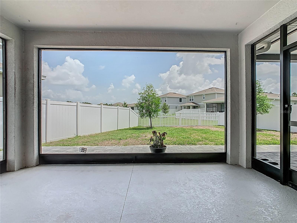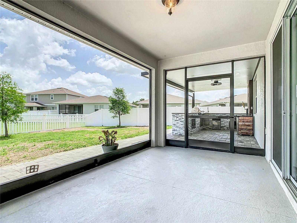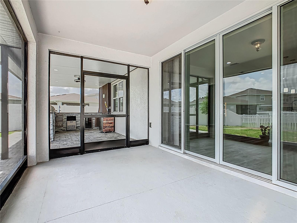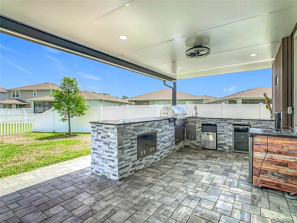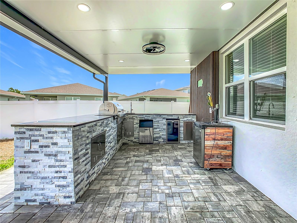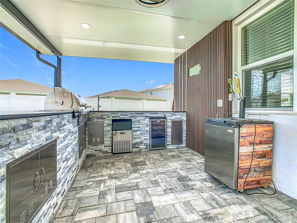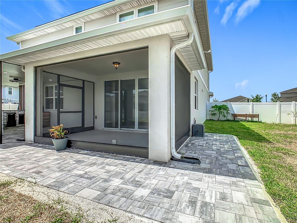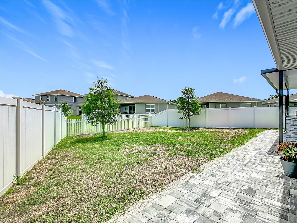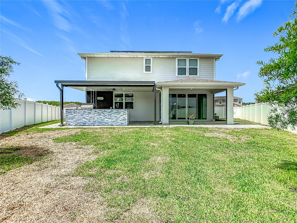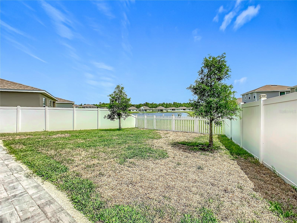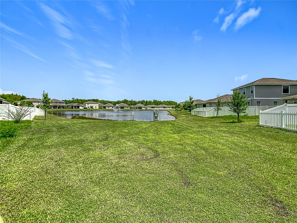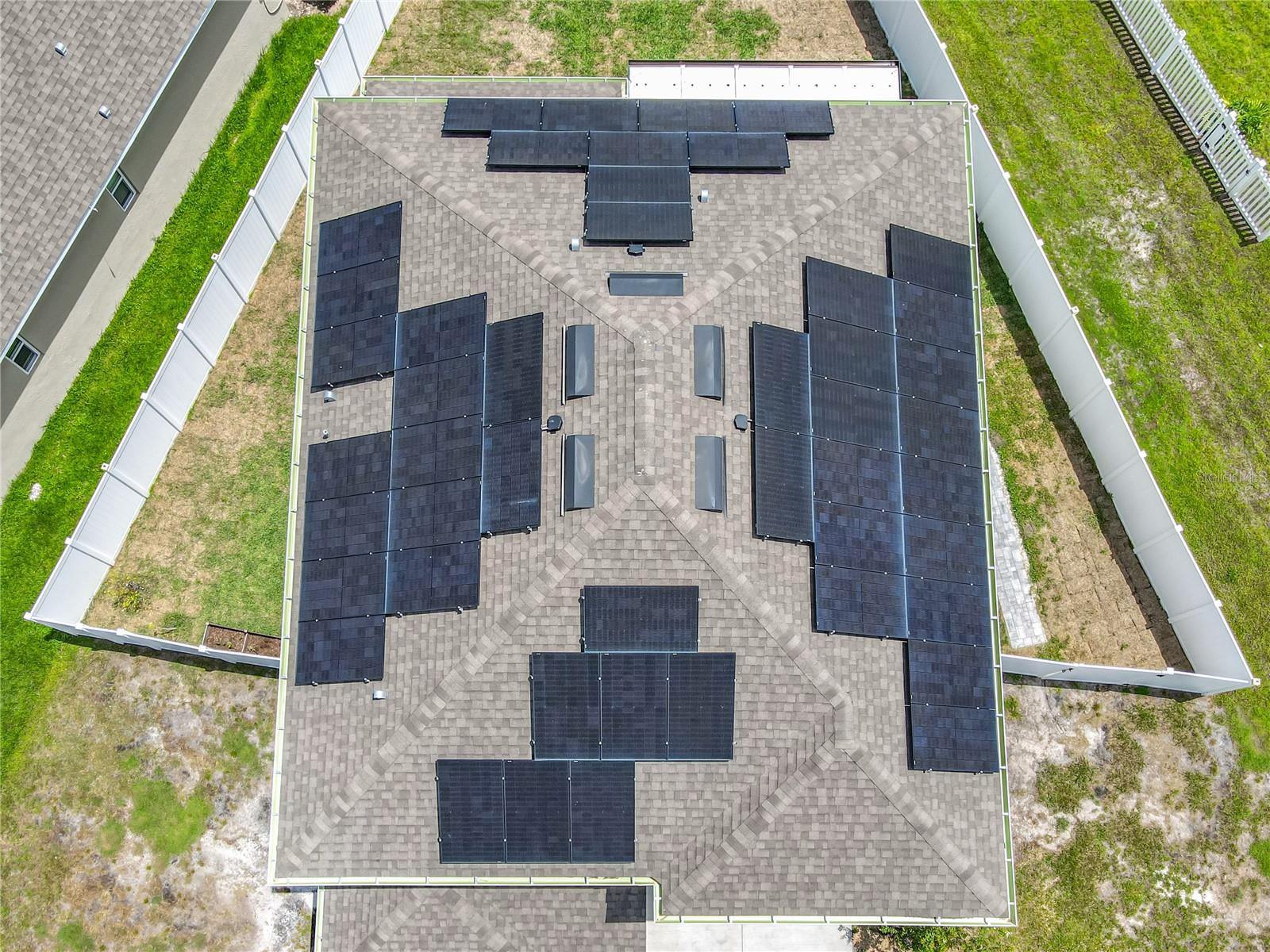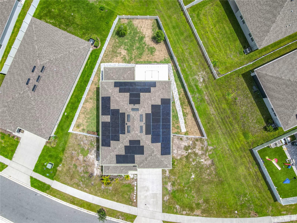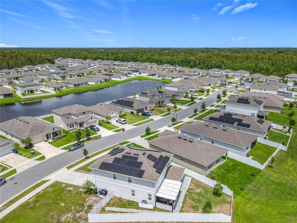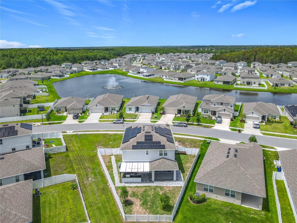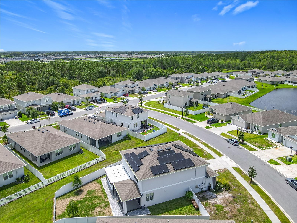242 White Heron Way, ST CLOUD, FL 34772
Contact Broker IDX Sites Inc.
Schedule A Showing
Request more information
- MLS#: O6317182 ( Residential )
- Street Address: 242 White Heron Way
- Viewed: 15
- Price: $530,000
- Price sqft: $55
- Waterfront: No
- Year Built: 2022
- Bldg sqft: 9583
- Bedrooms: 5
- Total Baths: 3
- Full Baths: 2
- 1/2 Baths: 1
- Garage / Parking Spaces: 2
- Days On Market: 19
- Additional Information
- Geolocation: 28.2202 / -81.2695
- County: OSCEOLA
- City: ST CLOUD
- Zipcode: 34772
- Subdivision: Southern Pines Ph 3b
- Elementary School: Michigan Avenue Elem (K 5)
- Middle School: St. Cloud Middle (6 8)
- High School: St. Cloud High School
- Provided by: NONA LEGACY POWERED BY LA ROSA
- Contact: Henry Buitrago
- 407-270-6841

- DMCA Notice
-
DescriptionThis stunning home offers a perfect blend of comfort and style, starting with a charming covered porch that welcomes you in. Inside, you'll find a spacious great room that opens to a relaxing covered patio, ideal for entertaining or unwinding. The impressive kitchen features a center island, walk in pantry, quartz countertops, cabinets, and an adjacent dining area. A convenient bedroom and powder room are located on the first floor, while upstairs youll find a large loft, two additional bedrooms with a shared bath, a laundry room, and a luxurious primary suite with a private bath and generous walk in closet. Additional highlights include tile flooring, airy 9 ceilings, solar panels, a water softener, summer kitchen, enclosed lanai, epoxy coated garage floor, and a fenced yard. Situated on an oversized lot within a community that offers a pool and playground, this home truly has it all.
Property Location and Similar Properties
Features
Appliances
- Dishwasher
- Disposal
- Dryer
- Microwave
- Range
- Refrigerator
- Washer
Association Amenities
- Playground
- Pool
Home Owners Association Fee
- 310.00
Home Owners Association Fee Includes
- Maintenance Grounds
Association Name
- Sovereign & Jacobs / Amanda
Association Phone
- 407-960-4872
Carport Spaces
- 0.00
Close Date
- 0000-00-00
Cooling
- Central Air
Country
- US
Covered Spaces
- 0.00
Exterior Features
- Outdoor Kitchen
- Rain Gutters
Flooring
- Carpet
- Laminate
Garage Spaces
- 2.00
Heating
- Central
- Electric
High School
- St. Cloud High School
Insurance Expense
- 0.00
Interior Features
- Ceiling Fans(s)
- Eat-in Kitchen
- High Ceilings
- Living Room/Dining Room Combo
- Open Floorplan
- PrimaryBedroom Upstairs
- Solid Surface Counters
- Thermostat
- Walk-In Closet(s)
Legal Description
- SOUTHERN PINES PH 3B PB 30 PGS 147-152 LOT 32
Levels
- Two
Living Area
- 3100.00
Middle School
- St. Cloud Middle (6-8)
Area Major
- 34772 - St Cloud (Narcoossee Road)
Net Operating Income
- 0.00
Occupant Type
- Vacant
Open Parking Spaces
- 0.00
Other Expense
- 0.00
Parcel Number
- 13-26-30-0666-0001-0320
Parking Features
- Covered
- Driveway
- Garage Door Opener
Pets Allowed
- Yes
Property Type
- Residential
Roof
- Shingle
School Elementary
- Michigan Avenue Elem (K 5)
Sewer
- Public Sewer
Tax Year
- 2024
Township
- 26
Utilities
- Electricity Connected
- Sewer Connected
- Water Connected
Views
- 15
Virtual Tour Url
- https://nodalview.com/s/1kTURKqN1D48RVSDZdUw0_
Water Source
- Public
Year Built
- 2022
Zoning Code
- RESI




