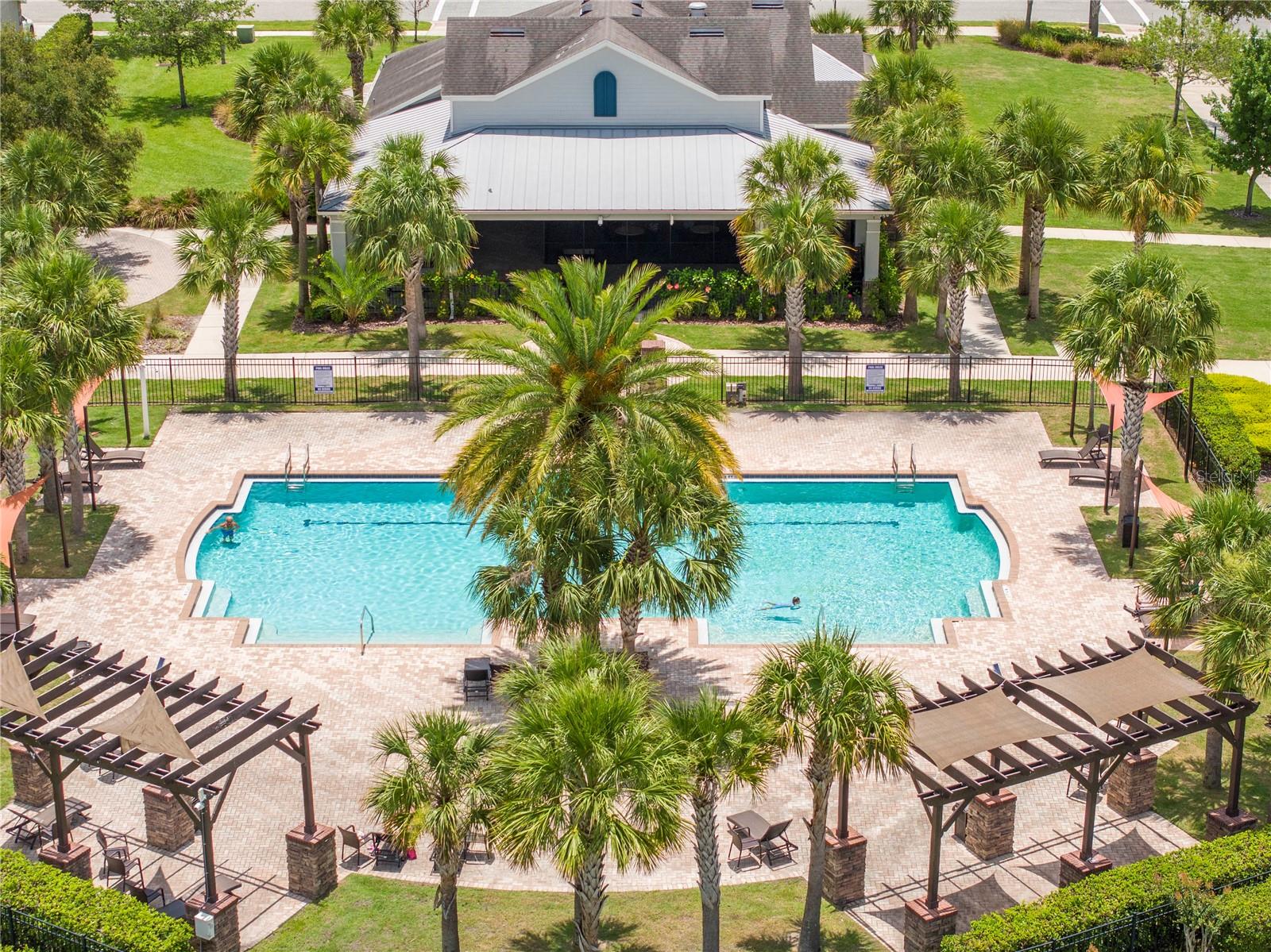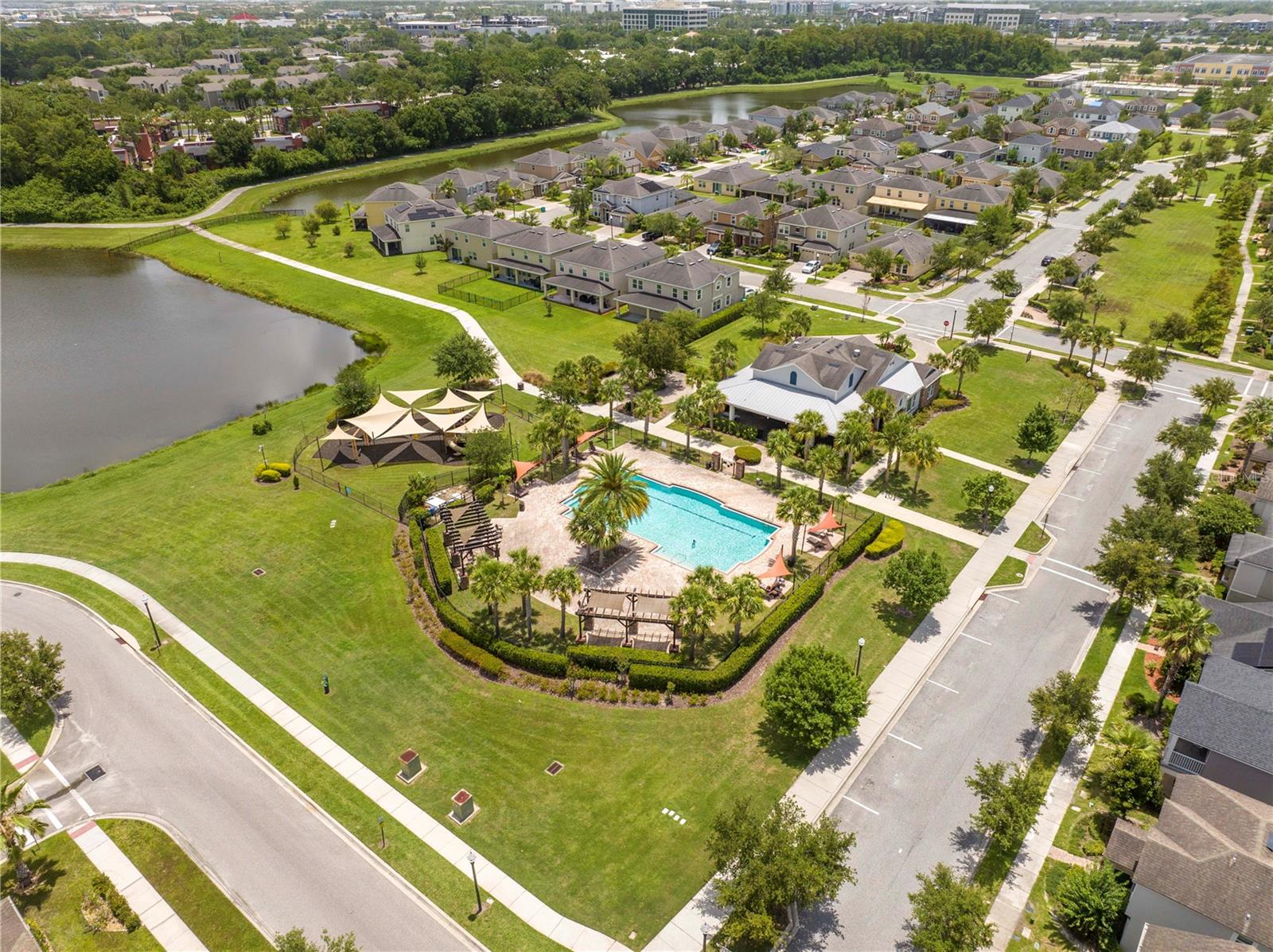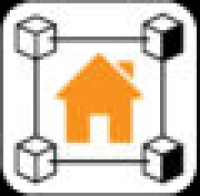5161 Dove Tree Street, ORLANDO, FL 32811
Contact Broker IDX Sites Inc.
Schedule A Showing
Request more information
- MLS#: O6316741 ( Residential )
- Street Address: 5161 Dove Tree Street
- Viewed: 191
- Price: $669,000
- Price sqft: $175
- Waterfront: No
- Year Built: 2014
- Bldg sqft: 3813
- Bedrooms: 4
- Total Baths: 4
- Full Baths: 3
- 1/2 Baths: 1
- Days On Market: 138
- Additional Information
- Geolocation: 28.4913 / -81.4491
- County: ORANGE
- City: ORLANDO
- Zipcode: 32811
- Subdivision: Millennia Park Ph 2
- Elementary School: Millennia
- Middle School: Southwest
- High School: Dr. Phillips

- DMCA Notice
-
DescriptionMOTIVATED SELLER! Offering $10,000 toward closing costs to the buyer. One virtually or more pictures has been virtually staged. Welcome to this fully renovated luxury residence, where no detail has been overlooked. The seller has invested over $100,000 in high end upgrade including a gourmet kitchen, spa inspired bathrooms, premium flooring, top of the line appliances, and a beautifully finished lanai overlooking serene water views. This spacious home features a dedicated office, perfect for working from home, and a second floor loft that offers an excellent opportunity to create your own home theater or entertainment space. and is located in a gated community with resort style amenities. Enjoy unbeatable conveniencejust 5 minutes from The Mall at Millenia, walking distance to Millenia Elementary School, ONLY 5 minutes away from Universal Studios Parks and with easy access to major highways. This is more than a homeits a lifestyle. Come see it in person and fall in love!
Property Location and Similar Properties
Features
Appliances
- Bar Fridge
- Convection Oven
- Cooktop
- Dishwasher
- Disposal
- Dryer
- Electric Water Heater
- Exhaust Fan
- Freezer
- Ice Maker
- Microwave
- Range Hood
- Washer
- Wine Refrigerator
Association Amenities
- Gated
Home Owners Association Fee
- 1023.50
Association Name
- Jazmine Rojas
- LCAM
Association Phone
- 407-494-1099
Carport Spaces
- 0.00
Close Date
- 0000-00-00
Cooling
- Central Air
Country
- US
Covered Spaces
- 0.00
Exterior Features
- Balcony
- Sidewalk
Flooring
- Epoxy
- Laminate
- Tile
Garage Spaces
- 2.00
Heating
- Electric
High School
- Dr. Phillips High
Insurance Expense
- 0.00
Interior Features
- Dry Bar
- Eat-in Kitchen
- High Ceilings
- Living Room/Dining Room Combo
- Open Floorplan
- Thermostat
- Walk-In Closet(s)
- Wet Bar
Legal Description
- MILLENNIA PARK PHASE 2 79/63 LOT 219
Levels
- Two
Living Area
- 2979.00
Middle School
- Southwest Middle
Area Major
- 32811 - Orlando/Orlo Vista/Richmond Heights
Net Operating Income
- 0.00
Occupant Type
- Vacant
Open Parking Spaces
- 0.00
Other Expense
- 0.00
Parcel Number
- 18-23-29-5674-02-190
Pets Allowed
- Yes
Property Type
- Residential
Roof
- Shingle
School Elementary
- Millennia Elementary
Sewer
- Public Sewer
Tax Year
- 2024
Township
- 23
Utilities
- Electricity Available
Views
- 191
Virtual Tour Url
- https://www.propertypanorama.com/instaview/stellar/O6316741
Water Source
- Public
Year Built
- 2014
Zoning Code
- PD

































