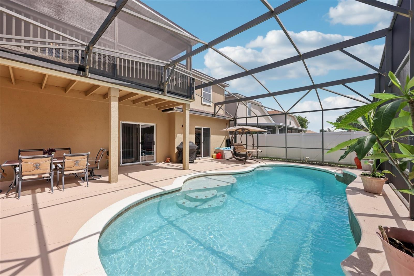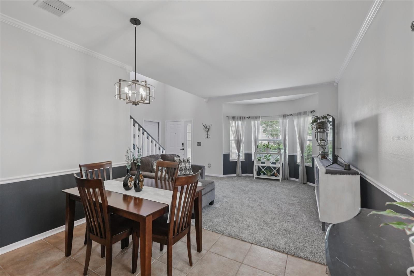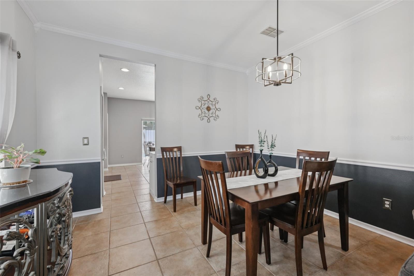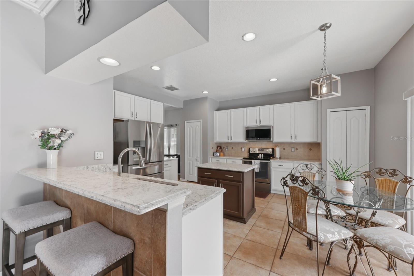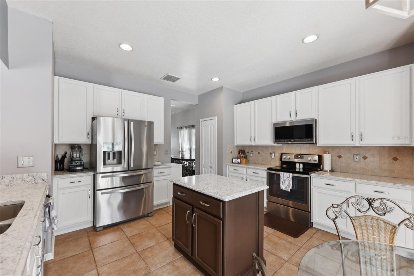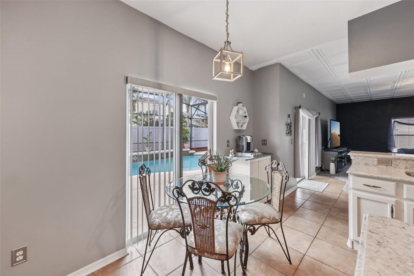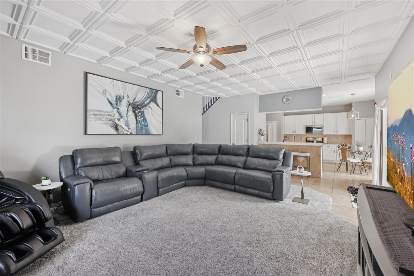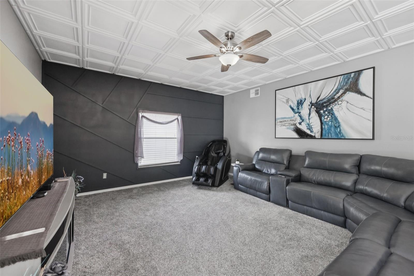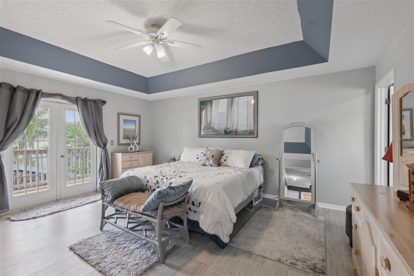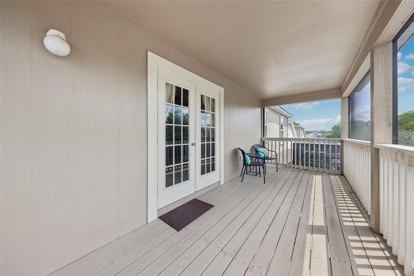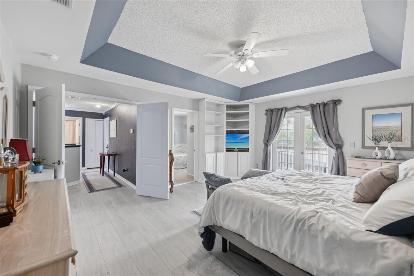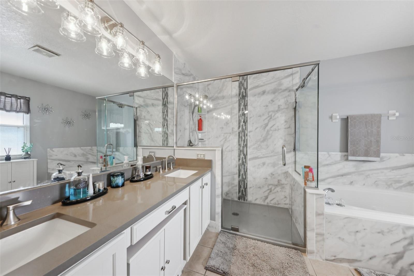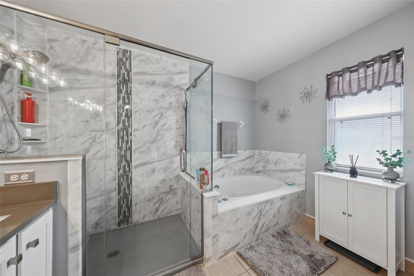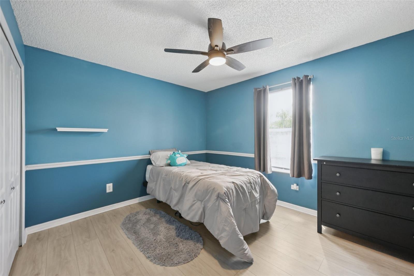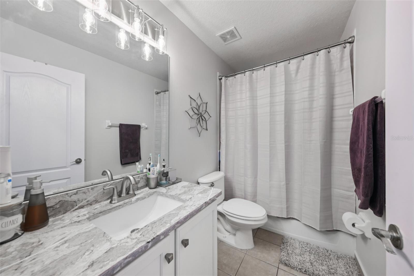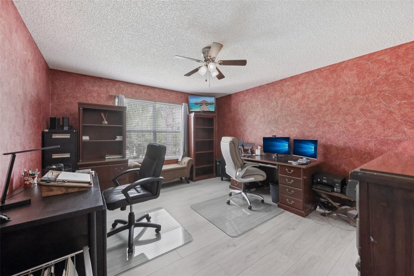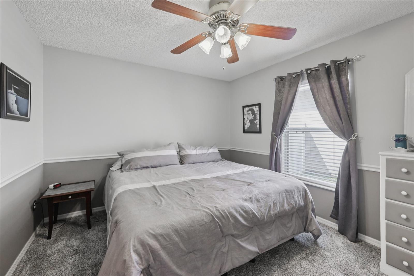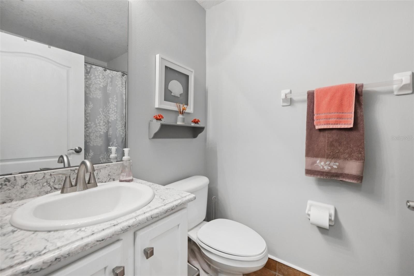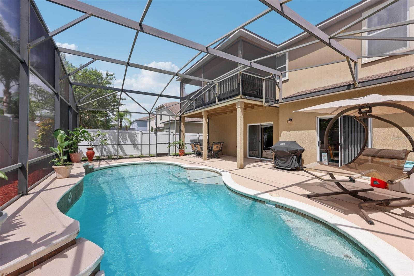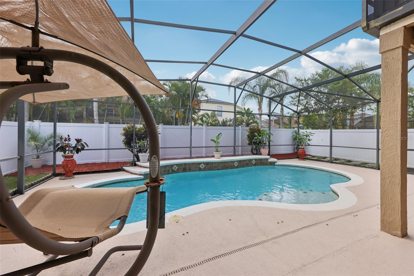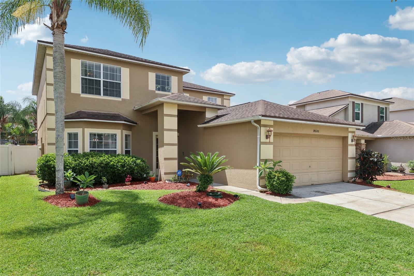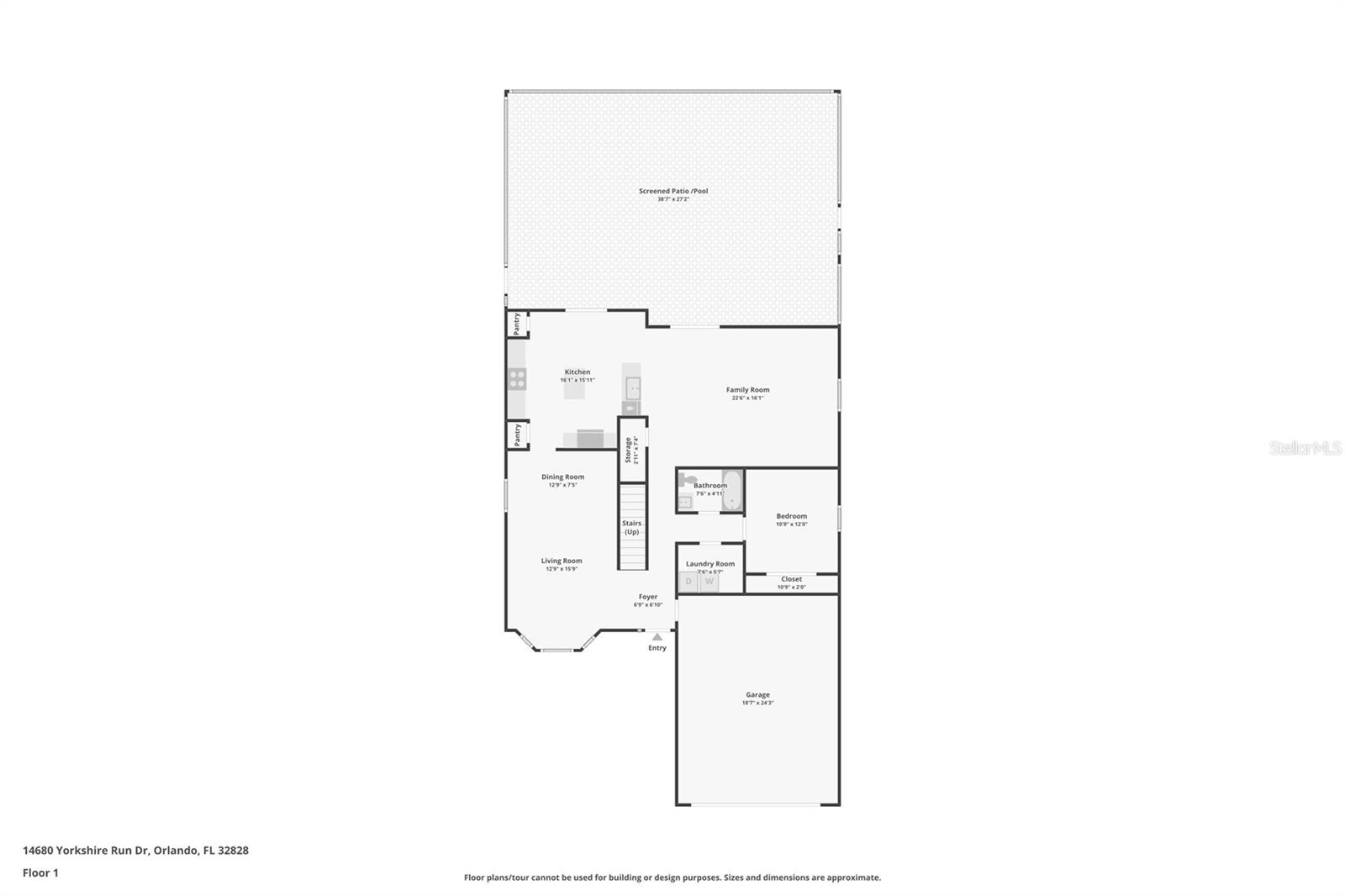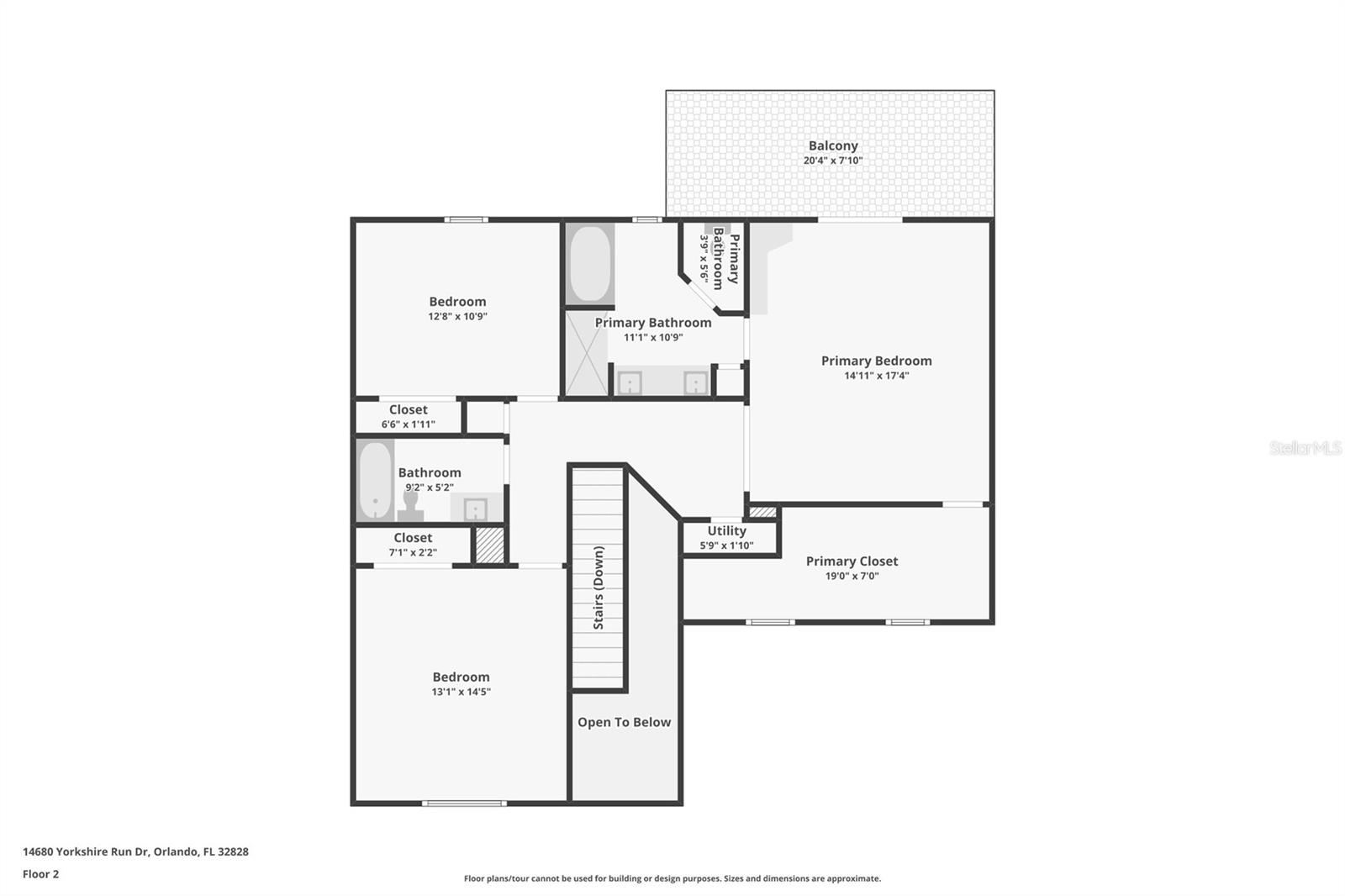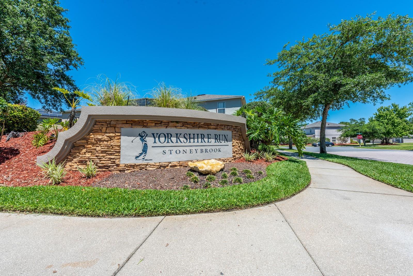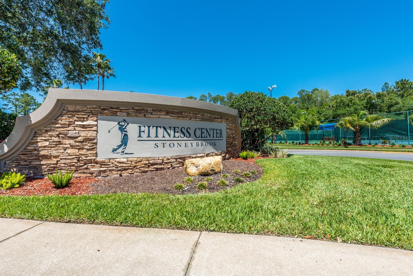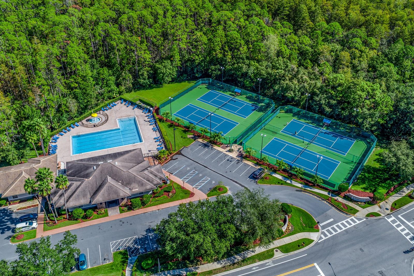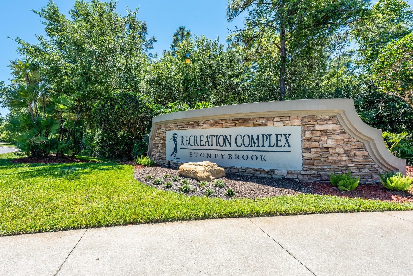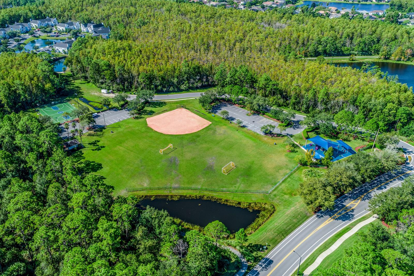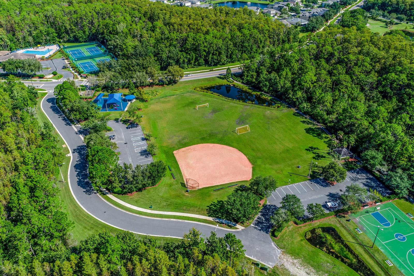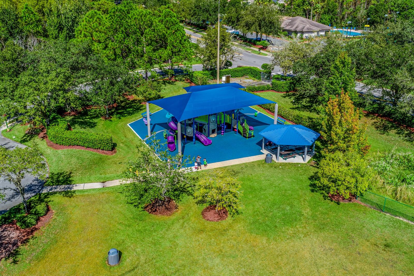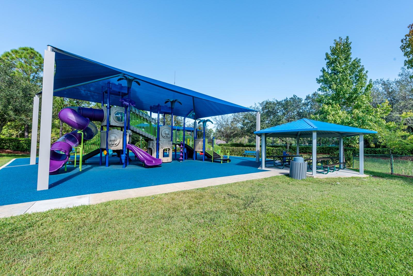14680 Yorkshire Run Drive, ORLANDO, FL 32828
Contact Broker IDX Sites Inc.
Schedule A Showing
Request more information
- MLS#: O6316597 ( Residential )
- Street Address: 14680 Yorkshire Run Drive
- Viewed: 11
- Price: $610,000
- Price sqft: $180
- Waterfront: No
- Year Built: 1999
- Bldg sqft: 3385
- Bedrooms: 4
- Total Baths: 3
- Full Baths: 3
- Garage / Parking Spaces: 2
- Days On Market: 21
- Additional Information
- Geolocation: 28.5227 / -81.1671
- County: ORANGE
- City: ORLANDO
- Zipcode: 32828
- Subdivision: Stoneybrook
- Elementary School: Stone Lake Elem
- Middle School: Avalon Middle
- High School: Timber Creek High
- Provided by: WEMERT GROUP REALTY LLC
- Contact: Jenny Wemert
- 407-743-8356

- DMCA Notice
-
DescriptionSeller may consider buyer concessions if made in an offer | welcome to stoneybrook east east orlandos premier gated ~ golf community and this spacious 4 bedroom, 3 full bath move in ready ~ pool home offering the perfect combination of modern updates and functional design, all set in a highly sought after location with resort style amenities! Stepping inside you will be delighted to discover luxury vinyl plank flooring on the stairs and throughout the second floor, complemented by a fresh take on a neutral color palette, updated light fixtures, chair rail accents, and stylish feature walls that add a decorative touch and tons of character. The formal living and dining rooms create an inviting space to entertain, while the open concept kitchen and family room form the heart of the home. The home chef will appreciate the quartz countertops, prep island, breakfast bar, dual pantries, and stainless steel appliances, along with a light filled casual dining area. Sliding glass doors off the kitchen and family room lead to the covered lanai, screened pool and privacy fenced backyard ideal for enjoying the florida lifestyle year round! The second floor is home to your spacious primary suite with french doors opening to a private balcony, an updated en suite bath boasting a remodeled custom walk in shower and separate soaking tub, and the cherry on top is the oversized walk in closet. Two additional bedrooms upstairs with a full bath between them provide plenty of space for family or a home office, while the main floor bedroom & third full bath are ideal for overnight guests or multigenerational living. Additional noteworthy features include; quartz countertops in the bathrooms ~ roof was updated 2017 ~ exterior painted 2023 ~ and there is a decorative ceiling and stylish accent wall in the family room. Living in stoneybrook east means access to five star amenities, including multiple gated access points, a junior olympic size pool, fitness center, clubhouse, sports courts, playground, recreation fields, and year round community events! The central location also puts you just minutes from the golf course! Zoned for top rated schools with easy access to sr 528/408, waterford lakes town center, and downtown avalon park this is east orlando living at its finest. Dont miss your chance to own a beautifully updated pool home in one of orlandos most desirable communities call today to schedule a tour!
Property Location and Similar Properties
Features
Appliances
- Dishwasher
- Disposal
- Dryer
- Microwave
- Range
- Refrigerator
- Washer
Association Amenities
- Basketball Court
- Clubhouse
- Fence Restrictions
- Fitness Center
- Park
- Playground
- Pool
- Recreation Facilities
- Sauna
- Tennis Court(s)
Home Owners Association Fee
- 716.00
Home Owners Association Fee Includes
- Guard - 24 Hour
- Cable TV
- Pool
- Internet
- Maintenance Grounds
- Management
- Recreational Facilities
Association Name
- Sentry Management
Association Phone
- 407-788-6700
Carport Spaces
- 0.00
Close Date
- 0000-00-00
Cooling
- Central Air
Country
- US
Covered Spaces
- 0.00
Exterior Features
- Balcony
- French Doors
- Lighting
- Rain Gutters
- Sidewalk
- Sliding Doors
- Sprinkler Metered
Fencing
- Fenced
- Vinyl
Flooring
- Carpet
- Ceramic Tile
- Luxury Vinyl
Furnished
- Unfurnished
Garage Spaces
- 2.00
Heating
- Central
High School
- Timber Creek High
Insurance Expense
- 0.00
Interior Features
- Ceiling Fans(s)
- Chair Rail
- Crown Molding
- Eat-in Kitchen
- High Ceilings
- Kitchen/Family Room Combo
- PrimaryBedroom Upstairs
- Split Bedroom
- Thermostat
- Tray Ceiling(s)
- Walk-In Closet(s)
- Window Treatments
Legal Description
- STONEYBROOK UNIT 2 40/106 LOT 116 BLK 14
Levels
- Two
Living Area
- 2582.00
Lot Features
- City Limits
- Landscaped
- Near Golf Course
- Sidewalk
- Paved
Middle School
- Avalon Middle
Area Major
- 32828 - Orlando/Alafaya/Waterford Lakes
Net Operating Income
- 0.00
Occupant Type
- Owner
Open Parking Spaces
- 0.00
Other Expense
- 0.00
Parcel Number
- 01-23-31-1982-14-116
Parking Features
- Driveway
Pets Allowed
- Yes
Pool Features
- In Ground
- Lighting
- Screen Enclosure
Property Type
- Residential
Roof
- Shingle
School Elementary
- Stone Lake Elem
Sewer
- Public Sewer
Tax Year
- 2024
Township
- 23
Utilities
- BB/HS Internet Available
- Cable Available
- Electricity Connected
- Public
- Sewer Connected
- Water Connected
Views
- 11
Virtual Tour Url
- https://www.zillow.com/view-imx/4ac65f1e-b4a7-41de-9b29-31095ae4618e?wl=true&setAttribution=mls&initialViewType=pano
Water Source
- Public
Year Built
- 1999
Zoning Code
- P-D




