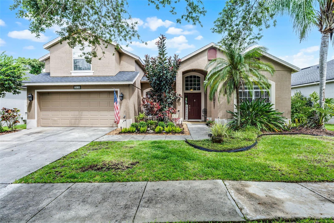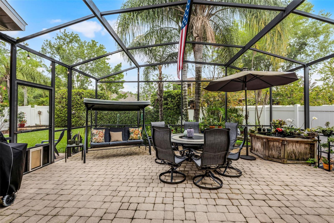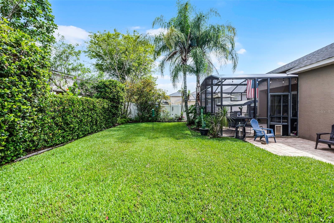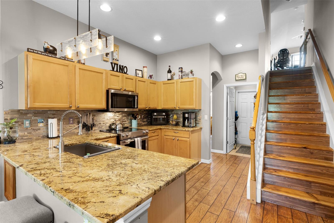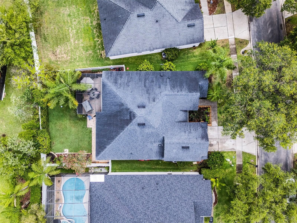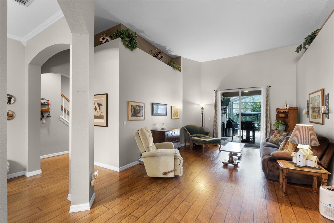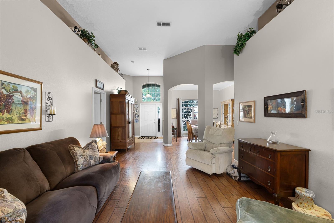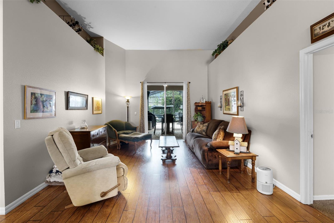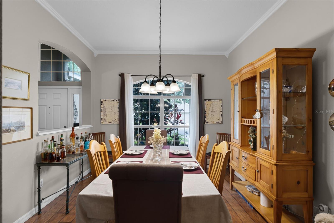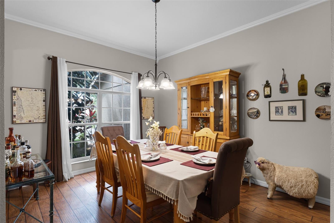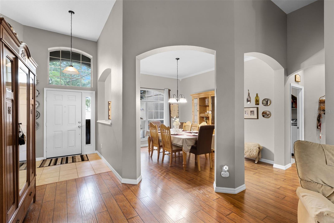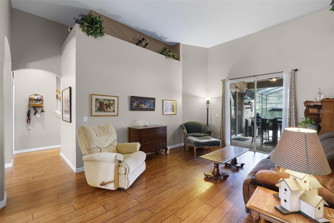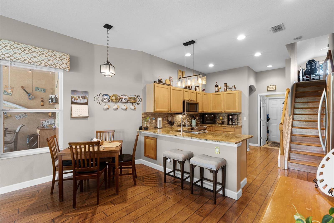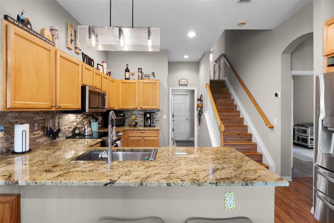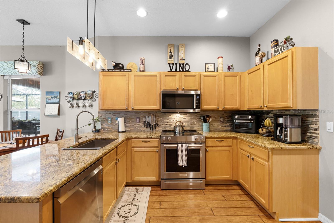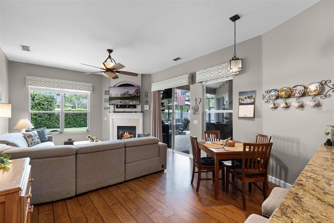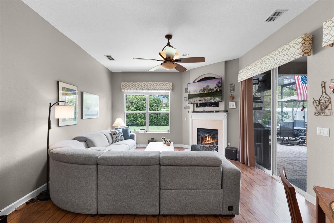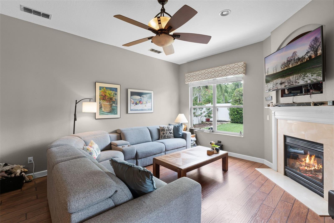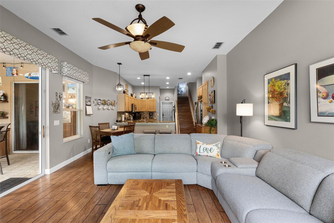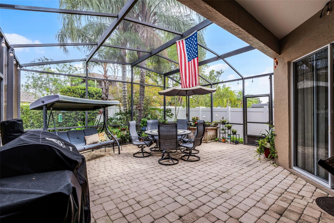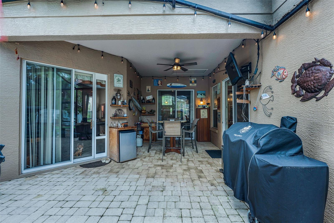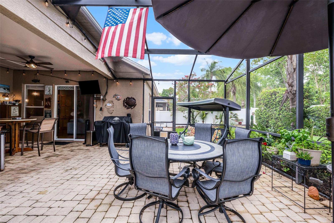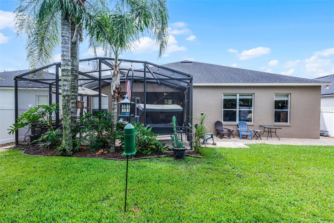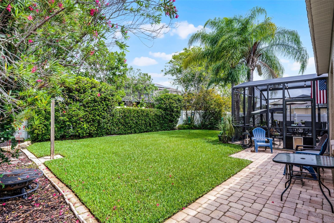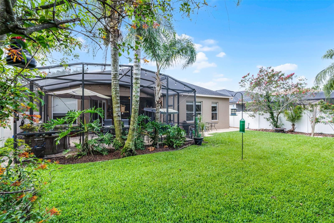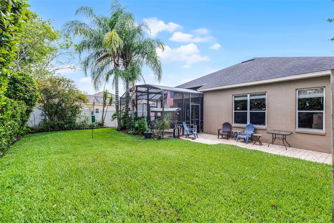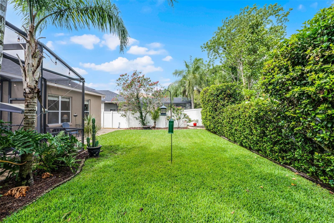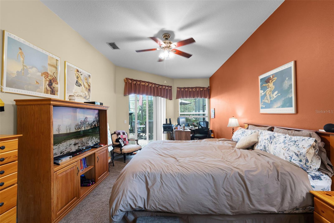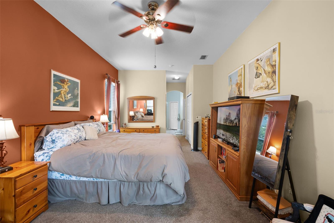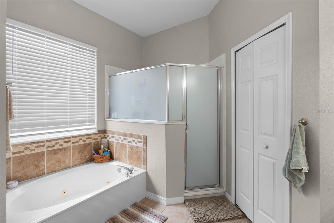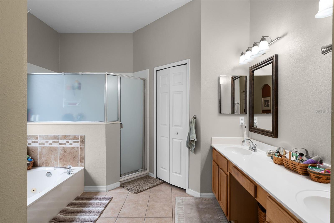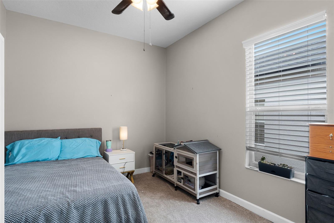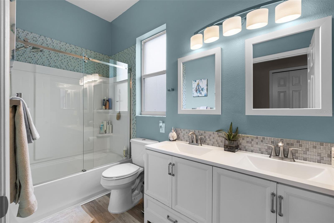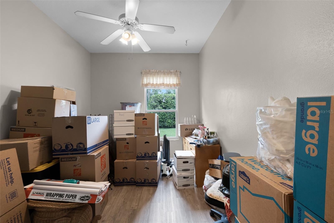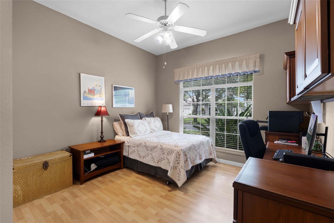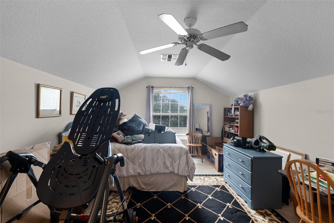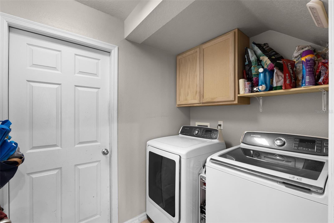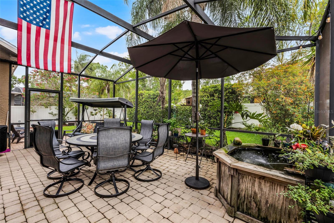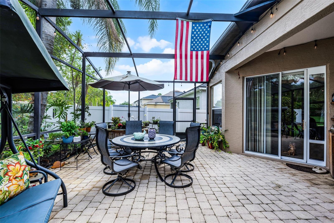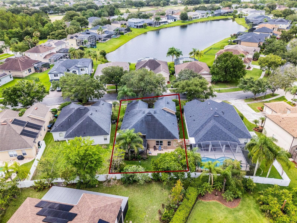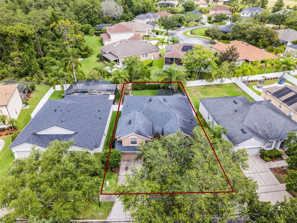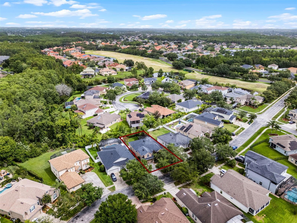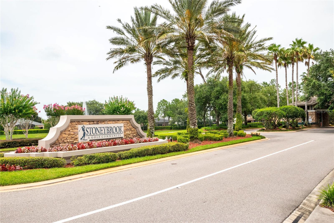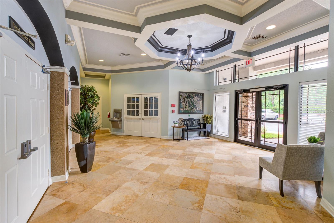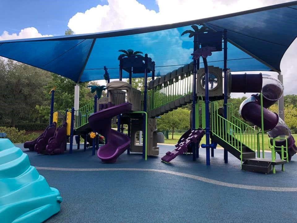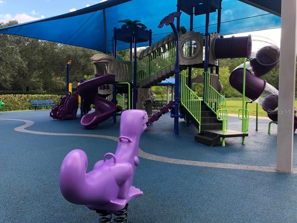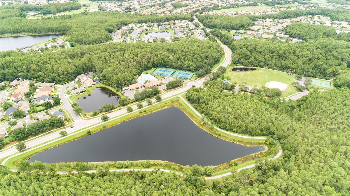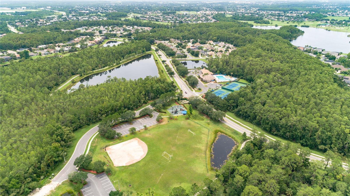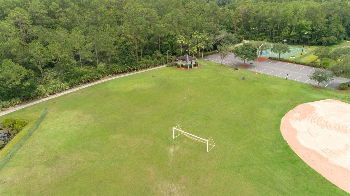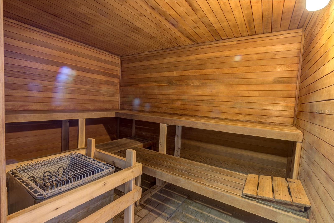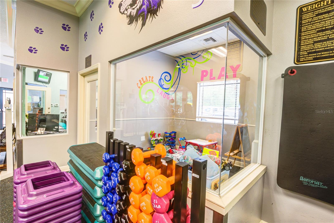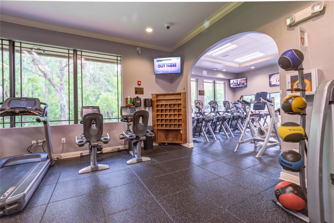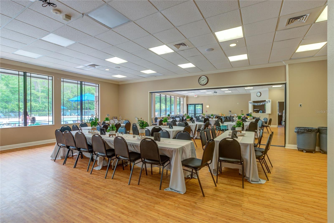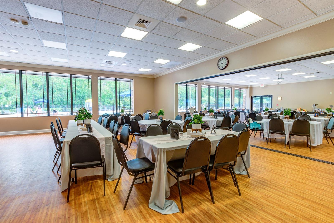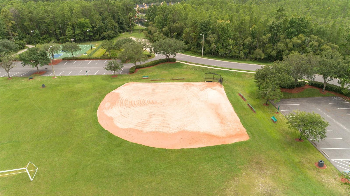2418 Ridgemooor Drive, ORLANDO, FL 32828
Contact Broker IDX Sites Inc.
Schedule A Showing
Request more information
- MLS#: O6316196 ( Residential )
- Street Address: 2418 Ridgemooor Drive
- Viewed: 7
- Price: $569,000
- Price sqft: $181
- Waterfront: No
- Year Built: 2001
- Bldg sqft: 3138
- Bedrooms: 4
- Total Baths: 2
- Full Baths: 2
- Garage / Parking Spaces: 2
- Days On Market: 25
- Additional Information
- Geolocation: 28.5183 / -81.1672
- County: ORANGE
- City: ORLANDO
- Zipcode: 32828
- Subdivision: Stoneybrook
- Elementary School: Stone Lake Elem
- Middle School: Avalon Middle
- High School: Timber Creek High
- Provided by: FLORIDA REALTY INVESTMENTS
- Contact: Kristina Fricke
- 407-207-2220

- DMCA Notice
-
DescriptionStep inside and be greeted by soaring ceilings and a grand, open layout that seamlessly blends formal living and dining spacesframed by serene views of the private outdoor oasis. This exceptional home perfectly balances expansive indoor living with thoughtfully designed outdoor spaces, offering everything you could want in comfort and style. The smart split bedroom floor plan features the spacious primary suite and a versatile bedroom or home office tucked on one side of the home, while two additional bedrooms are privately situated on the opposite wingseparated by both formal and family living areas. At the heart of the home, the open concept kitchen shines with updated appliances, granite counter height countertops, and abundant cabinetryan inviting hub for both everyday life and entertaining. Upstairs, a generous bonus room adds even more flexibilityideal for a playroom, media space, home gym, or creative studio. Let your imagination run wild with all the possibilities this space offers! Outside, enjoy true Florida living in the screened in lanai with a pavered deckperfect for relaxing, entertaining, or simply unwinding after a long day. The fully fenced backyard offers additional paved space, lush landscaping, and a peaceful atmosphere that makes it feel like your own private retreat. This meticulously maintained home offers peace of mind with a newer roof (2018), A/C (2017), and water heater (2013). Just move in and start enjoying the lifestyle you deserve. Located in the highly desirable, guard gated community of Stoneybrook, you'll enjoy access to world class amenities including a state of the art clubhouse, a fully equipped fitness center, a large community pool, a playground, a vita course, sports fields, basketball courts, tennis courts, pickleball courts and walking trails. Within the guarded gates at Stoneybrook you will feel safe and at home while your can take advantage of the A rated schools this area is zoned for. Shopping, UCF, MCO Airport, and many of Central Floridas major employers are close by and access to 528 as well as 417, and 408 is quick and easy. Dont miss this once in a lifetime opportunity to become a part of Stoneybrook a place like no other!
Property Location and Similar Properties
Features
Appliances
- Dishwasher
- Disposal
- Dryer
- Electric Water Heater
- Microwave
- Range
- Washer
Association Amenities
- Basketball Court
- Cable TV
- Clubhouse
- Fence Restrictions
- Fitness Center
- Gated
- Park
- Pickleball Court(s)
- Playground
- Pool
- Recreation Facilities
- Sauna
- Tennis Court(s)
- Trail(s)
- Vehicle Restrictions
Home Owners Association Fee
- 716.00
Home Owners Association Fee Includes
- Guard - 24 Hour
- Cable TV
- Common Area Taxes
- Pool
- Escrow Reserves Fund
- Internet
- Management
- Private Road
- Recreational Facilities
Association Name
- Debra Zimmerman
Association Phone
- 407-249-7930
Carport Spaces
- 0.00
Close Date
- 0000-00-00
Cooling
- Central Air
Country
- US
Covered Spaces
- 0.00
Exterior Features
- Lighting
- Private Mailbox
- Sidewalk
- Sliding Doors
Fencing
- Vinyl
Flooring
- Carpet
- Ceramic Tile
- Laminate
Furnished
- Unfurnished
Garage Spaces
- 2.00
Heating
- Central
- Electric
- Heat Pump
High School
- Timber Creek High
Insurance Expense
- 0.00
Interior Features
- Built-in Features
- Ceiling Fans(s)
- Crown Molding
- High Ceilings
- Kitchen/Family Room Combo
- Primary Bedroom Main Floor
- Solid Surface Counters
- Solid Wood Cabinets
- Split Bedroom
- Stone Counters
- Thermostat
- Walk-In Closet(s)
Legal Description
- STONEYBROOK UNIT 7 44/122 LOT 65 BLK 18
Levels
- Two
Living Area
- 2530.00
Lot Features
- Near Golf Course
- Private
- Sidewalk
- Paved
Middle School
- Avalon Middle
Area Major
- 32828 - Orlando/Alafaya/Waterford Lakes
Net Operating Income
- 0.00
Occupant Type
- Owner
Open Parking Spaces
- 0.00
Other Expense
- 0.00
Parcel Number
- 01-23-31-1989-18-065
Parking Features
- Driveway
- Garage Door Opener
Pets Allowed
- Yes
Possession
- Close Of Escrow
Property Type
- Residential
Roof
- Shingle
School Elementary
- Stone Lake Elem
Sewer
- Public Sewer
Style
- Traditional
Tax Year
- 2024
Township
- 23
Utilities
- Cable Connected
- Electricity Connected
- Sewer Connected
- Underground Utilities
- Water Connected
View
- Garden
- Trees/Woods
Virtual Tour Url
- https://media.devoredesign.com/videos/0197464d-af6a-736a-a24d-97c9d6f0c8cb
Water Source
- Public
Year Built
- 2001
Zoning Code
- ORG-P-D



