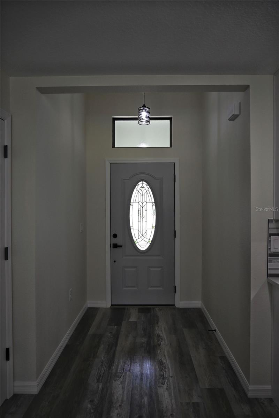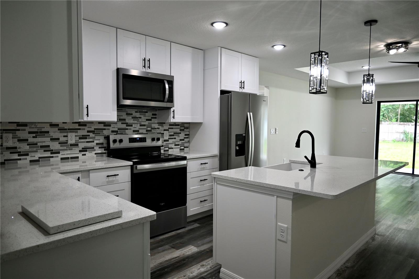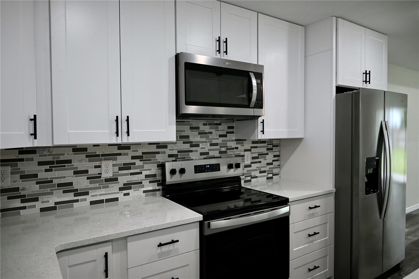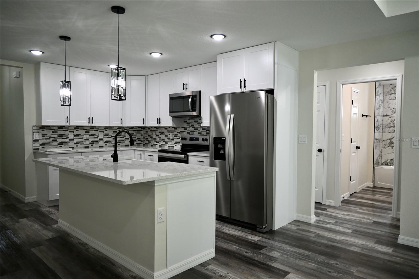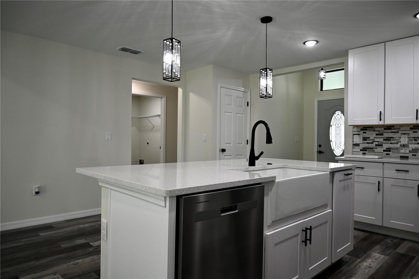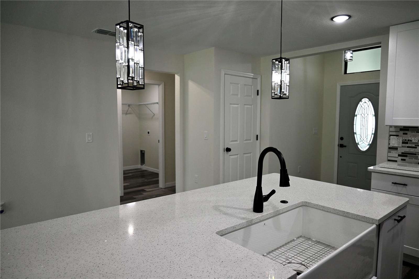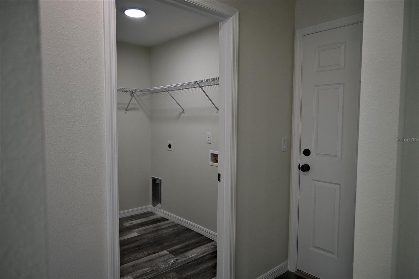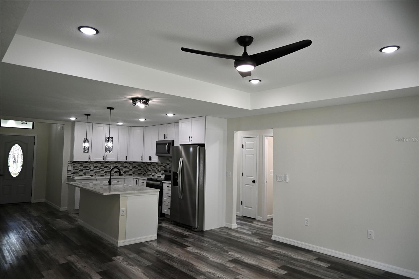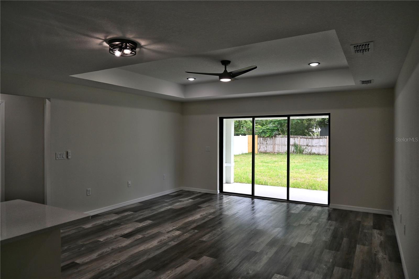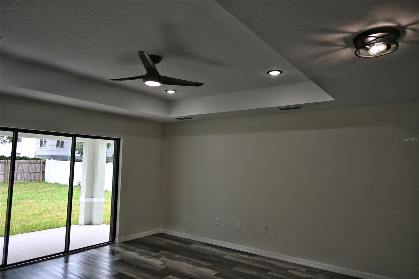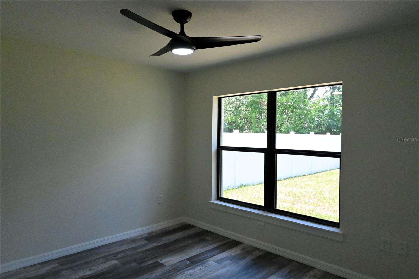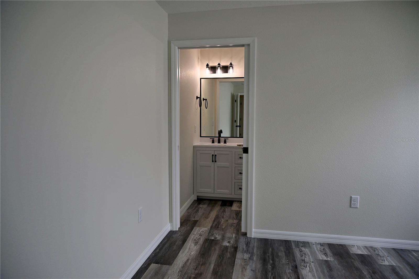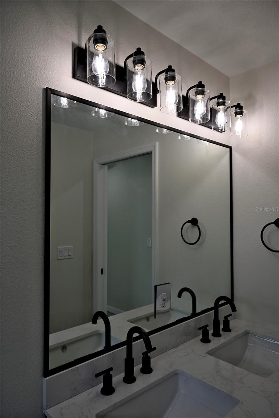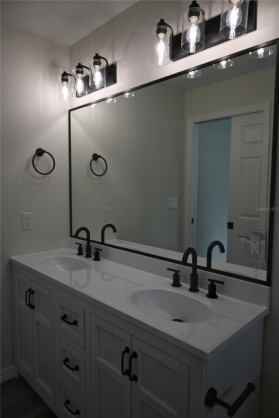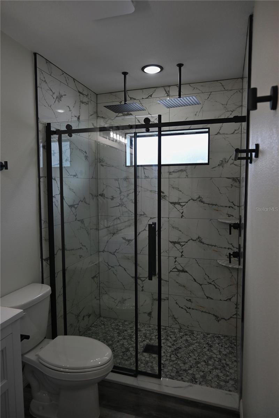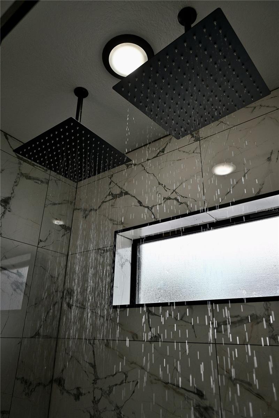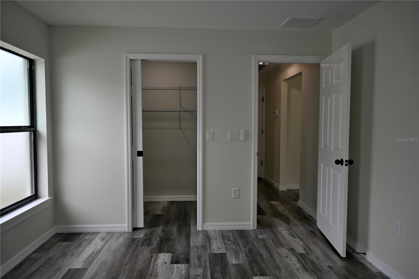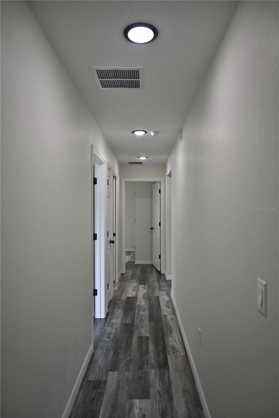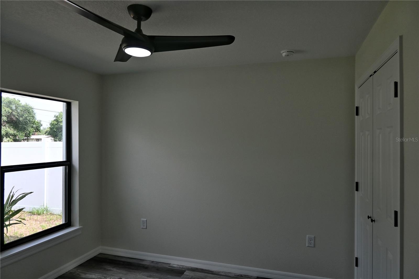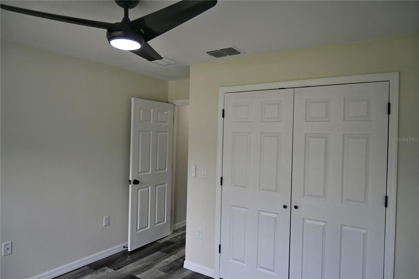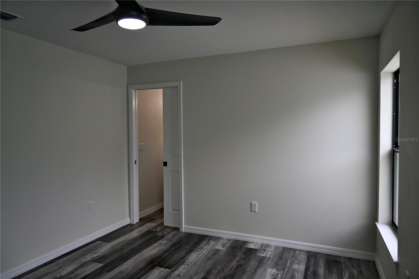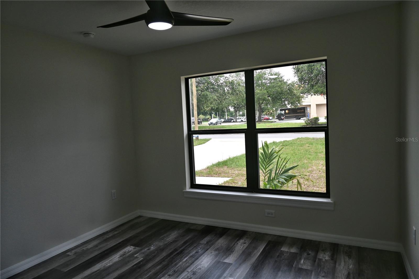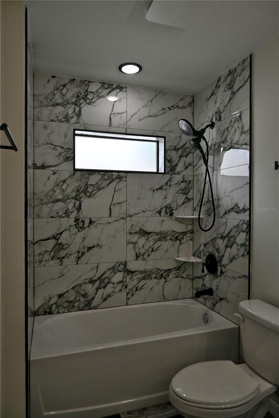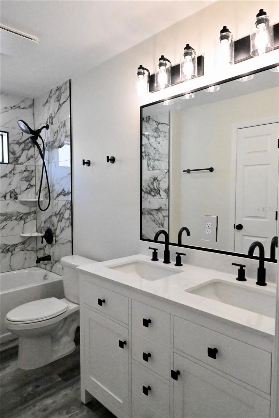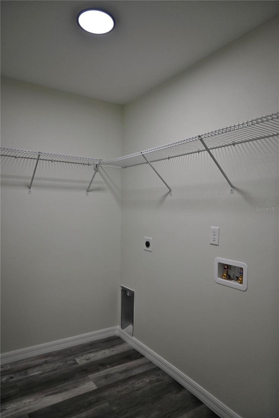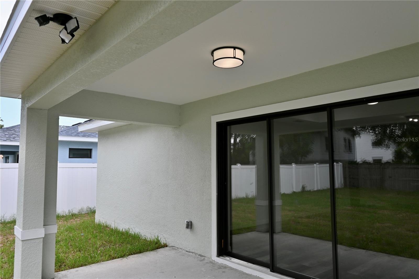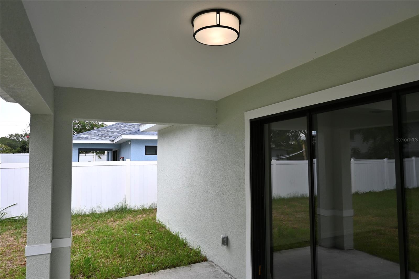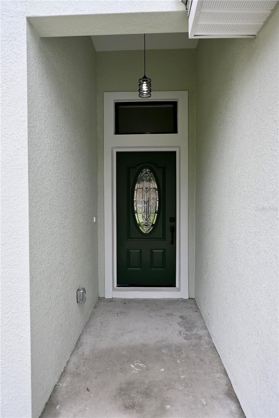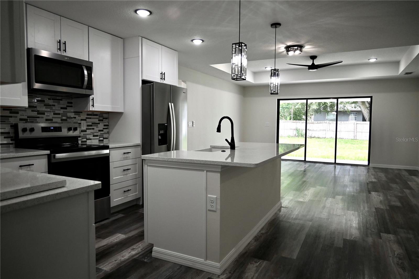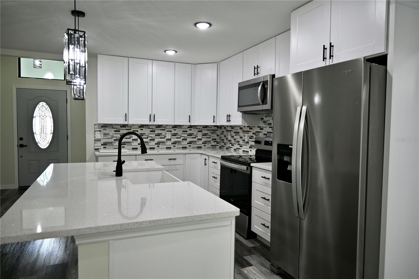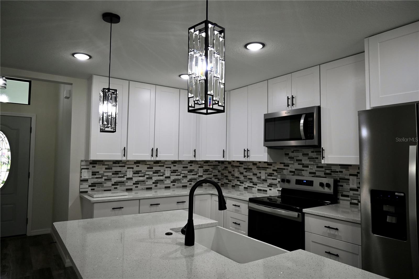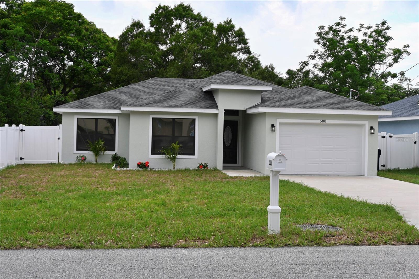508 Bennett Street, AUBURNDALE, FL 33823
Contact Broker IDX Sites Inc.
Schedule A Showing
Request more information
- MLS#: O6315961 ( Residential )
- Street Address: 508 Bennett Street
- Viewed: 13
- Price: $399,900
- Price sqft: $203
- Waterfront: No
- Year Built: 2025
- Bldg sqft: 1970
- Bedrooms: 4
- Total Baths: 2
- Full Baths: 2
- Garage / Parking Spaces: 1
- Days On Market: 21
- Additional Information
- Geolocation: 28.0582 / -81.7846
- County: POLK
- City: AUBURNDALE
- Zipcode: 33823
- Subdivision: Auburndale Heights
- Elementary School: Auburndale Central Elem
- Middle School: Stambaugh Middle
- High School: Auburndale High School
- Provided by: SAND DOLLAR REALTY GROUP INC
- Contact: Kayleigh Fernandez
- 407-389-7318

- DMCA Notice
-
DescriptionWelcome to the Home Youve Been Dreaming Of In the heart of Auburndale NO HOA From the moment you step through the front door, this custom built 4 bedroom, 2 bath sanctuary wraps you in warmth, comfort, and style. Thoughtfully designed and beautifully finished, this 1,490 sq ft home is more than just a place to live. Its where your next chapter begins. The heart of the home is a showstopper featuring a chef inspired kitchen with gorgeous marble countertops, a spacious island featuring a 36" farmhouse sink, and crisp 42 white cabinets that brighten the entire space. A roomy closet pantry and energy efficient stainless steel appliances make cooking, hosting, and everyday life effortlessly elegant. Step into an open concept living area filled with natural light coming from the frame window above the door entrance and the oversized 3 panel sliding glass doors that seamlessly blend indoor comfort with outdoor charm. Tray ceilings add a sophisticated touch, while the flow of the space invites both celebration and relaxation. Slide open the doors and unwind on your covered back porchthe perfect place for morning coffee or golden hour gatherings. A built in security backlight gives you peace of mind day and night. At the end of the day, escape to your luxurious master suitea true retreat where every detail was designed for relaxation, from dual vanities with sleek quartz countertops and space saving pocket doors to double shower heads that transform your daily routine into a refreshing, spa like ritual. Step outside to your fully fenced spacious backyard perfect for pets, and weekend BBQs. With a built in Centricon pest control system, your home stays protected all year long with zero effort from you. Imagine living in a neighborhood where restaurants, a drugstore, and public transportation are just a block away. No long drives, no hassle just a simpler, more connected lifestyle. Living in Auburndale means you are never far from fun theme parks like Disney World and Legoland, lakes for fishing and boating, and local spots like Lake Myrtle Sports Park and Newly renovated, soon to be open Lake Ariana Park make it easy to enjoy the Florida lifestyle year round. Modern, energy smart, beautifully crafted, and perfectly locatedthis home is the one youve been waiting for. Lets make it yours. Schedule your private tour today and fall in love for yourself.
Property Location and Similar Properties
Features
Appliances
- Dishwasher
- Disposal
- Electric Water Heater
- Microwave
- Range
- Refrigerator
Home Owners Association Fee
- 0.00
Builder Name
- K&M Homes LLC
Carport Spaces
- 0.00
Close Date
- 0000-00-00
Cooling
- Central Air
Country
- US
Covered Spaces
- 0.00
Exterior Features
- Private Mailbox
- Sliding Doors
Fencing
- Vinyl
Flooring
- Vinyl
Garage Spaces
- 1.00
Green Energy Efficient
- Appliances
- Lighting
- Thermostat
Heating
- Central
High School
- Auburndale High School
Insurance Expense
- 0.00
Interior Features
- Ceiling Fans(s)
- Living Room/Dining Room Combo
- Open Floorplan
- Tray Ceiling(s)
Legal Description
- AUBURNDALE HGTS PB 2 PG 13 BLK 16 LOT 5 & E1/2 OF CLOSED ALLEY LYING W OF SAME
Levels
- One
Living Area
- 1490.00
Lot Features
- City Limits
- Landscaped
- Near Public Transit
Middle School
- Stambaugh Middle
Area Major
- 33823 - Auburndale
Net Operating Income
- 0.00
New Construction Yes / No
- Yes
Occupant Type
- Vacant
Open Parking Spaces
- 0.00
Other Expense
- 0.00
Parcel Number
- 25-28-11-336500-016050
Property Condition
- Completed
Property Type
- Residential
Roof
- Shingle
School Elementary
- Auburndale Central Elem
Sewer
- Public Sewer
Tax Year
- 2024
Township
- 28
Utilities
- Electricity Available
- Fiber Optics
- Public
- Water Available
Views
- 13
Virtual Tour Url
- https://www.propertypanorama.com/instaview/stellar/O6315961
Water Source
- None
Year Built
- 2025
Zoning Code
- R-3




